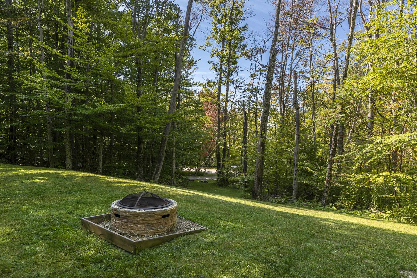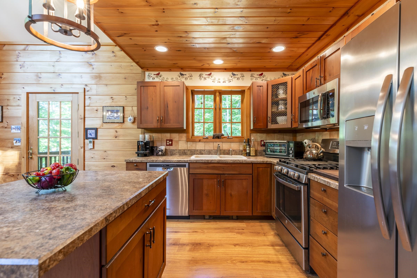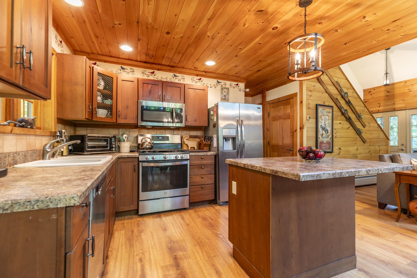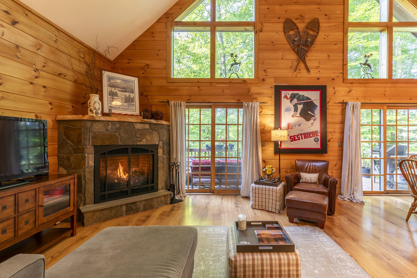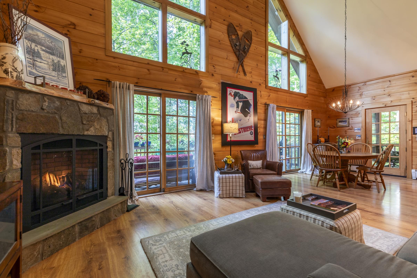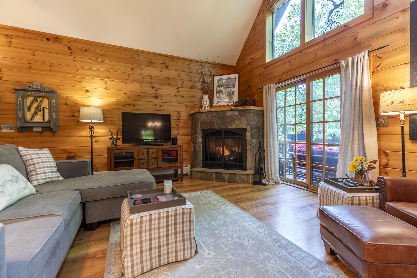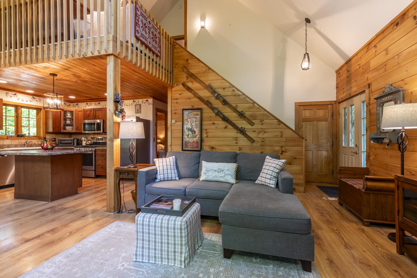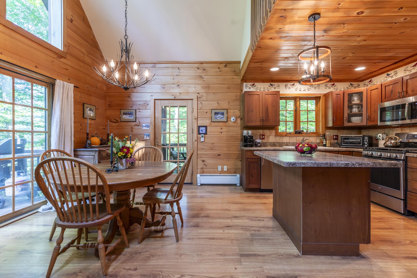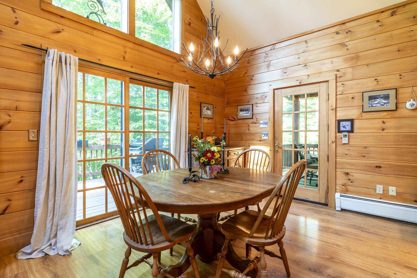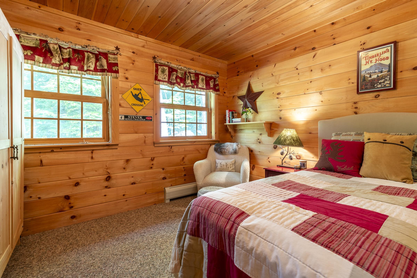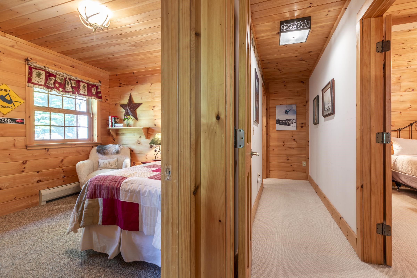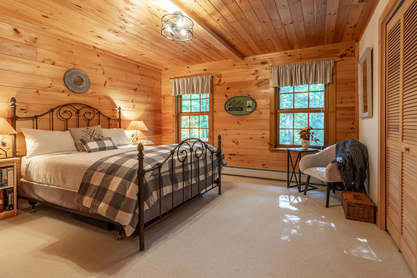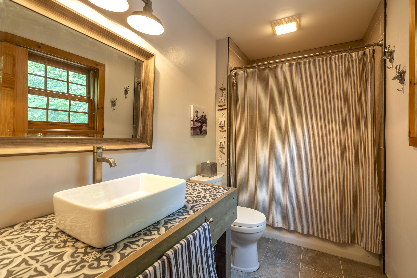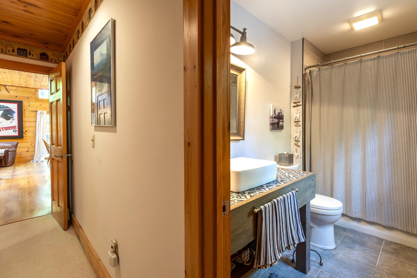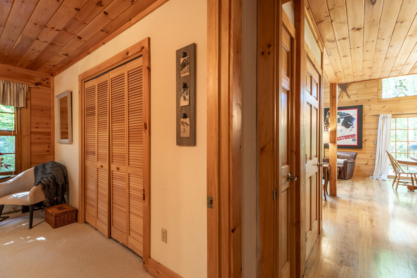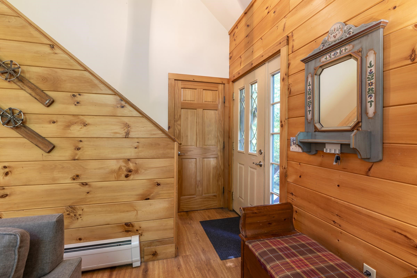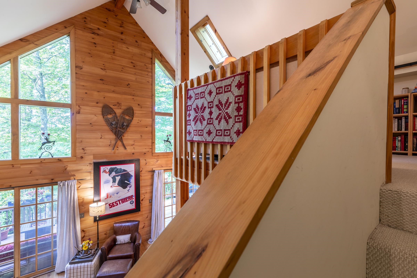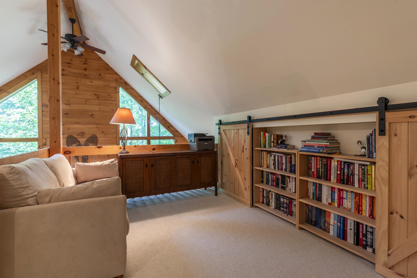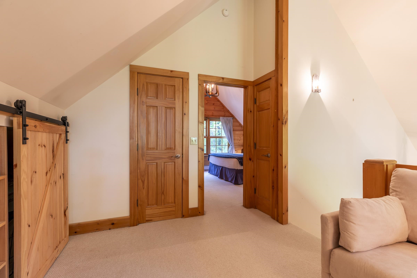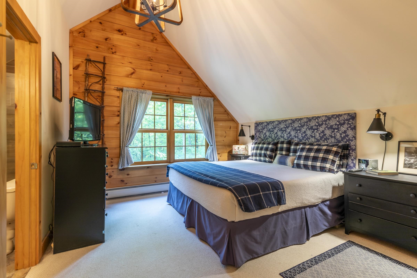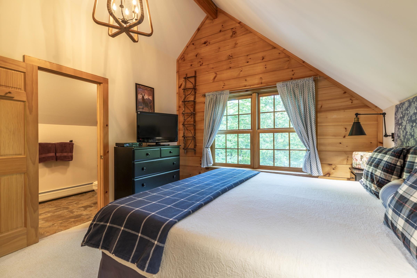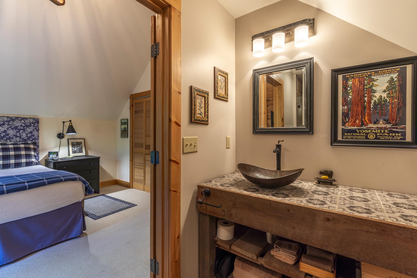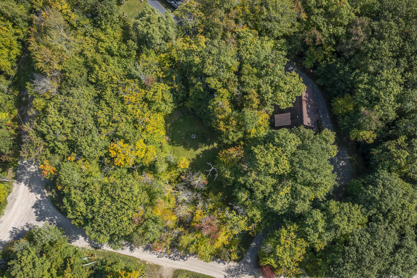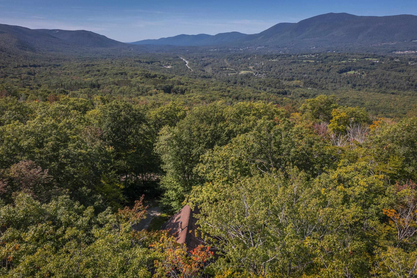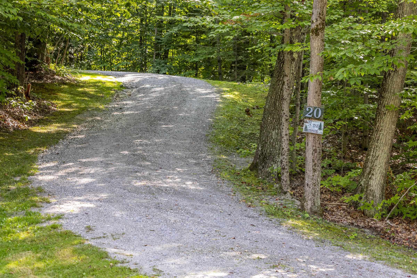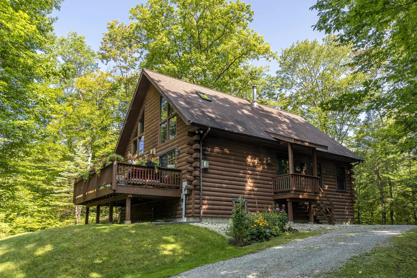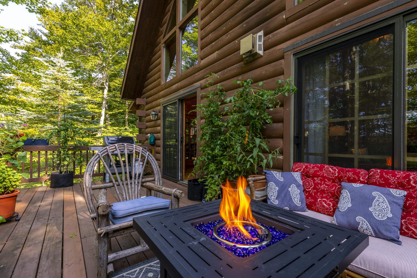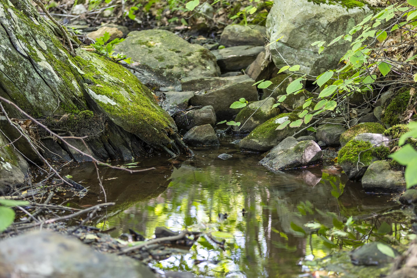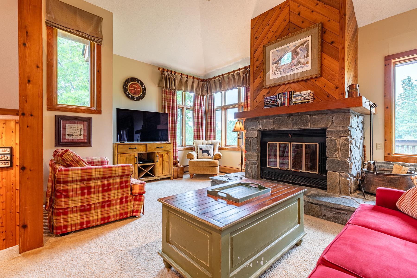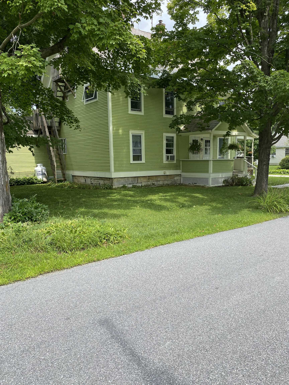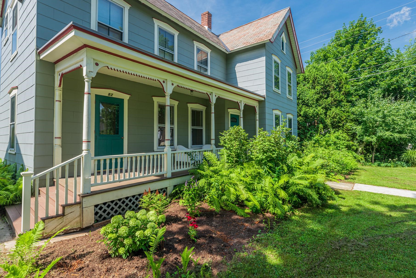1 of 35
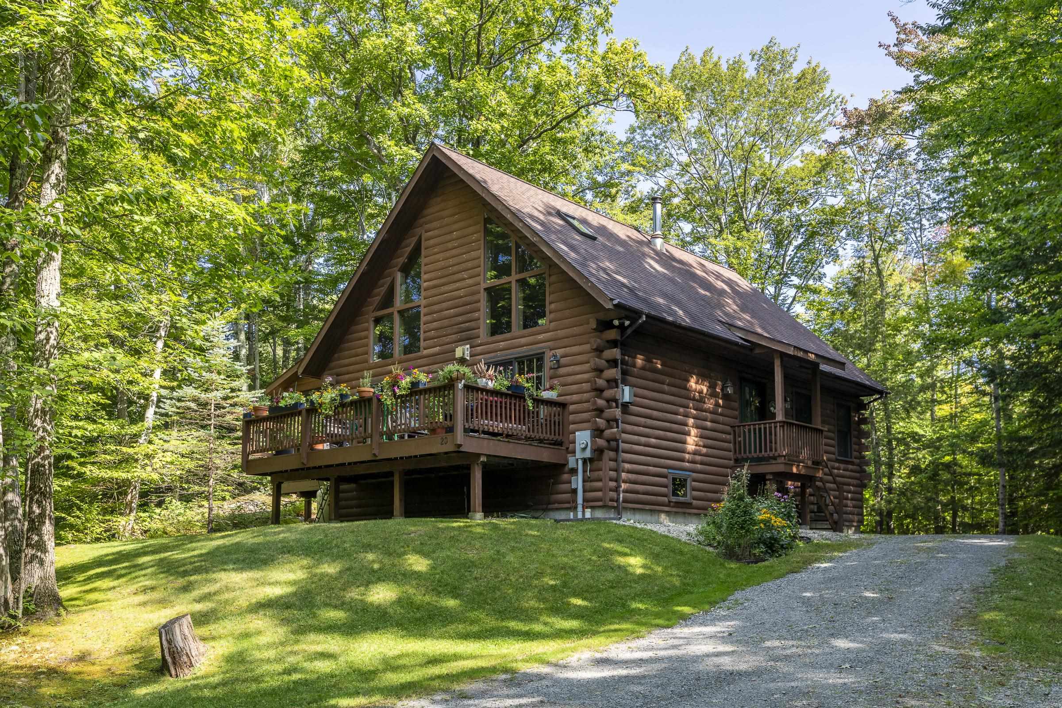
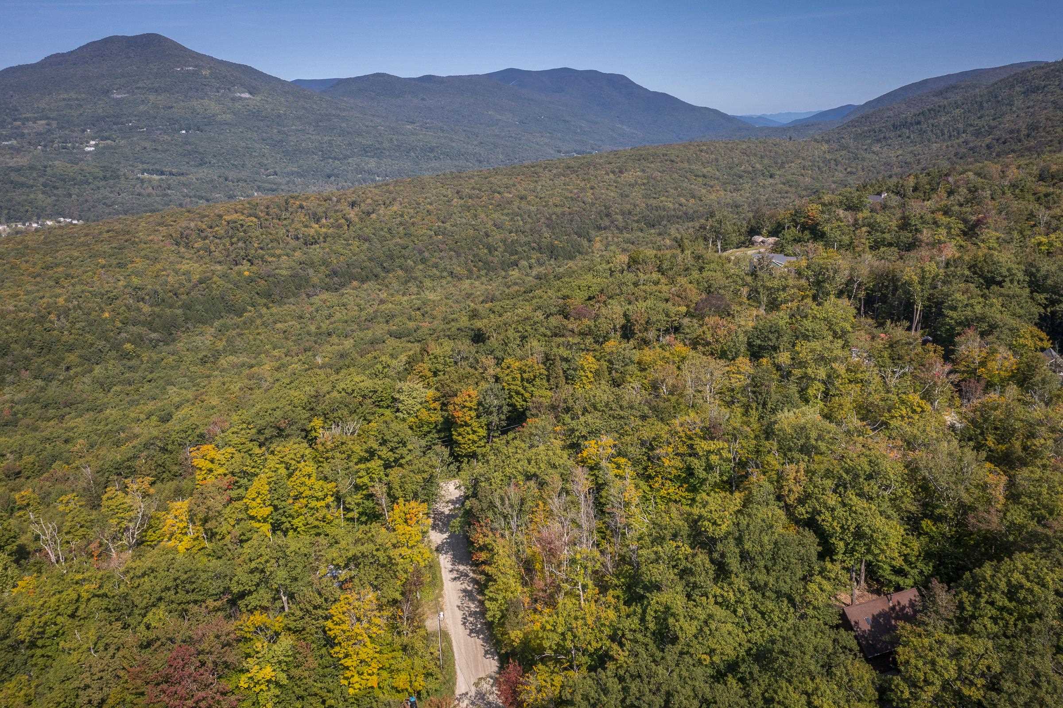
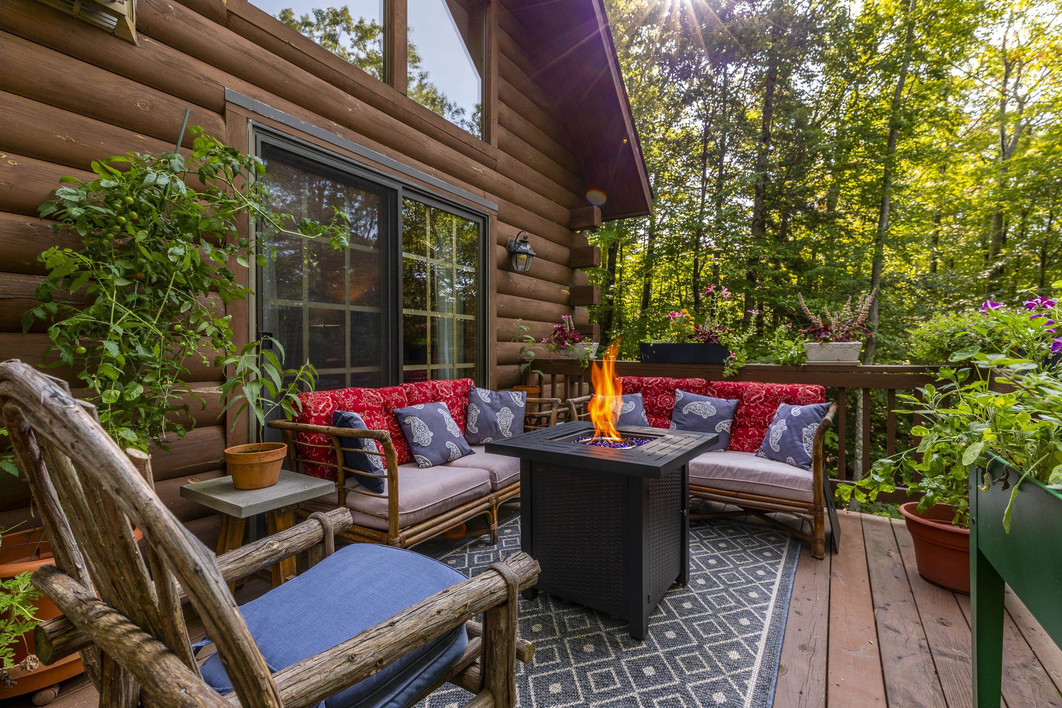
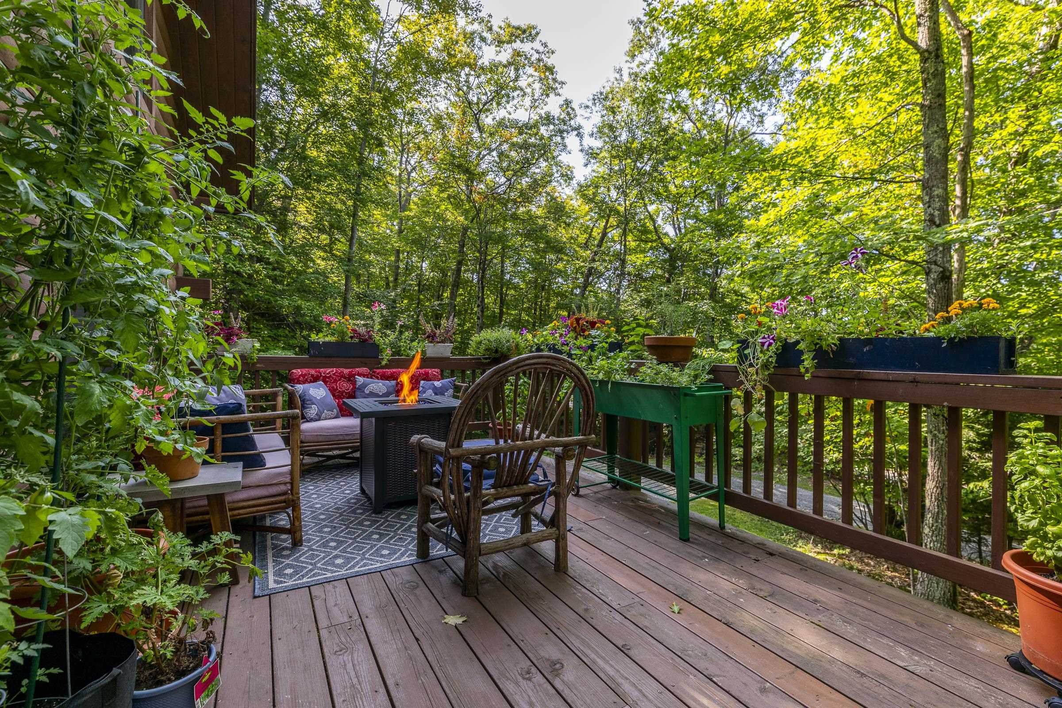
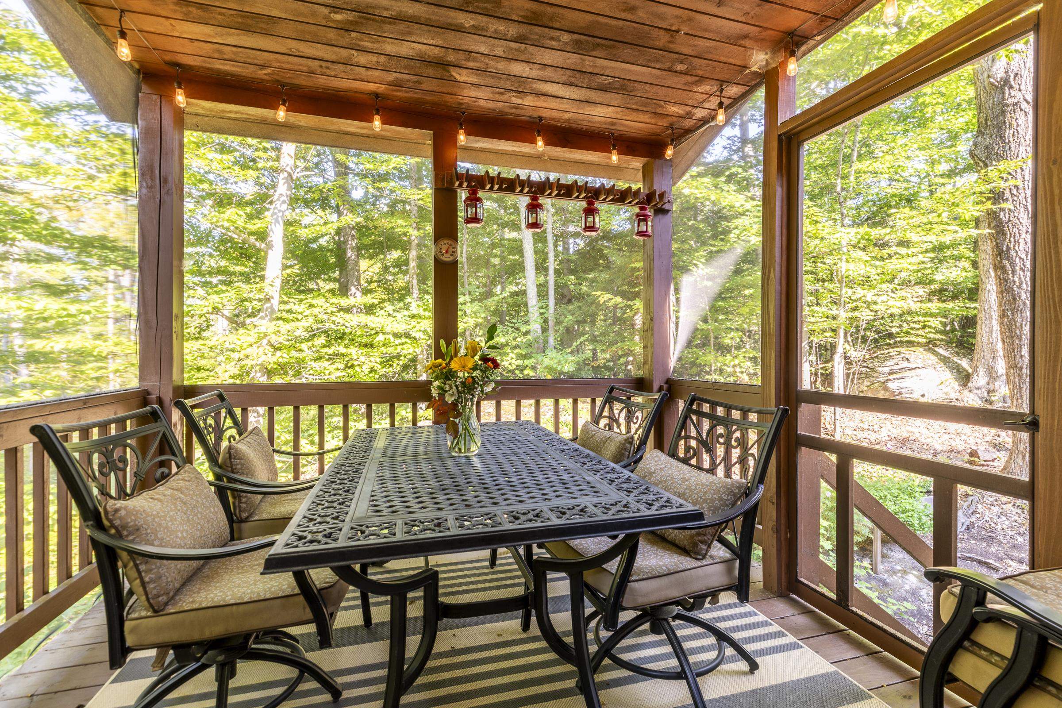

General Property Information
- Property Status:
- Active Under Contract
- Price:
- $595, 000
- Assessed:
- $0
- Assessed Year:
- County:
- VT-Bennington
- Acres:
- 2.17
- Property Type:
- Single Family
- Year Built:
- 2005
- Agency/Brokerage:
- Sara Buckley
Josiah Allen Real Estate, Inc. - Bedrooms:
- 3
- Total Baths:
- 2
- Sq. Ft. (Total):
- 1592
- Tax Year:
- 2024
- Taxes:
- $10, 196
- Association Fees:
Located in Winhall Vermont, this traditional, turn key log home is within minutes to skiing and outdoor adventures at Stratton and Bromley Mountains, and minutes to Manchester which offers world class shopping, wonderful restaurants and endless four season activities. This property also offers privacy, peace, and seasonal views of the Manchester Valley and Mt. Equinox. The open main floor plan includes a Living, Dining and Kitchen area with cathedral ceiling and fireplace, a screened porch and a spacious deck with westerly views. A private hallway leads to 2 bedrooms and a full bath. Upstairs is a loft/study overlooking the Living Room and a spacious Primary Suite. Both baths have been recently renovated featuring a large soaking tub and large glass enclosed shower. The home has a full basement which easily could be finished by a new owner. Warm and welcoming with a stream bordering the property, this turn key home has been very well maintained and the location is the perfect mix of accessibility and serenity!
Interior Features
- # Of Stories:
- 1.5
- Sq. Ft. (Total):
- 1592
- Sq. Ft. (Above Ground):
- 1592
- Sq. Ft. (Below Ground):
- 0
- Sq. Ft. Unfinished:
- 1064
- Rooms:
- 6
- Bedrooms:
- 3
- Baths:
- 2
- Interior Desc:
- Cathedral Ceiling, Ceiling Fan, Dining Area, Fireplace - Gas, Fireplaces - 1, Kitchen Island, Living/Dining, Primary BR w/ BA, Natural Light, Natural Woodwork, Laundry - Basement
- Appliances Included:
- Disposal, Dryer, Range Hood, Microwave, Range - Gas, Refrigerator, Washer, Water Heater - Off Boiler, Exhaust Fan
- Flooring:
- Carpet, Tile, Wood
- Heating Cooling Fuel:
- Oil
- Water Heater:
- Basement Desc:
- Bulkhead, Concrete, Concrete Floor, Full, Insulated, Stairs - Interior, Storage Space, Unfinished
Exterior Features
- Style of Residence:
- Log
- House Color:
- brown
- Time Share:
- No
- Resort:
- No
- Exterior Desc:
- Exterior Details:
- Deck, Garden Space, Porch - Screened
- Amenities/Services:
- Land Desc.:
- Corner, Country Setting, Mountain View, Ski Area, Stream, Subdivision
- Suitable Land Usage:
- Residential
- Roof Desc.:
- Shingle - Asphalt
- Driveway Desc.:
- Crushed Stone
- Foundation Desc.:
- Poured Concrete
- Sewer Desc.:
- 1000 Gallon, Concrete, Septic
- Garage/Parking:
- No
- Garage Spaces:
- 0
- Road Frontage:
- 507
Other Information
- List Date:
- 2024-09-13
- Last Updated:
- 2024-09-22 14:39:18


