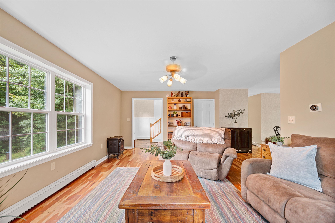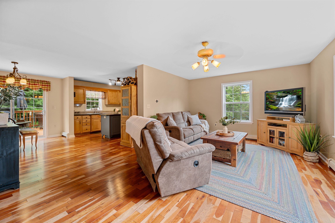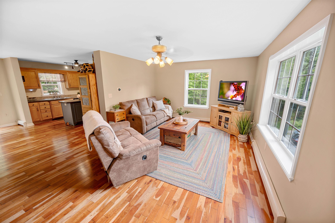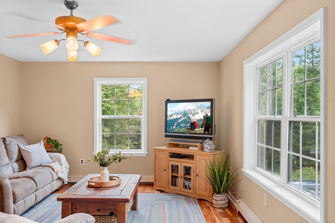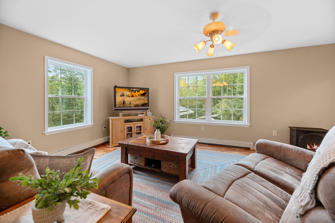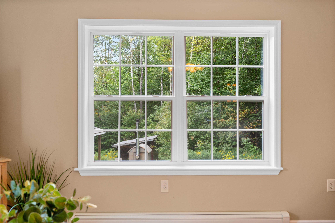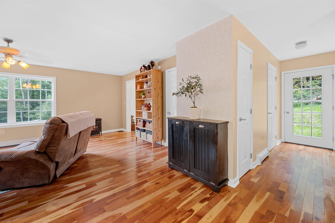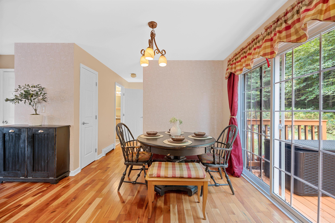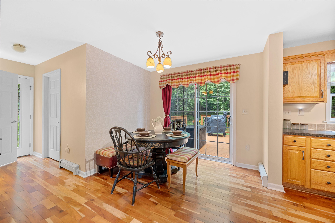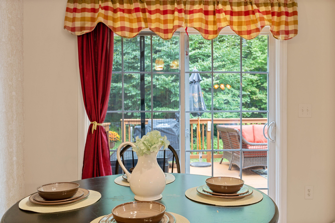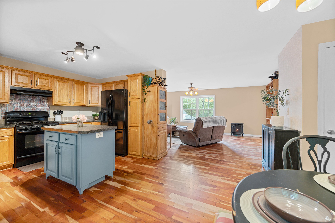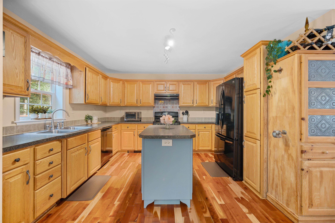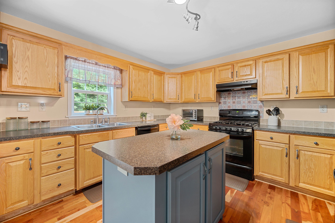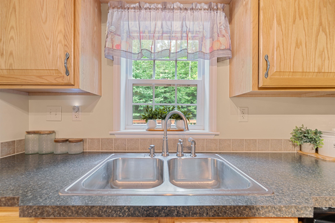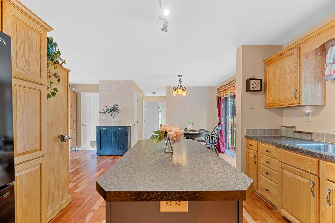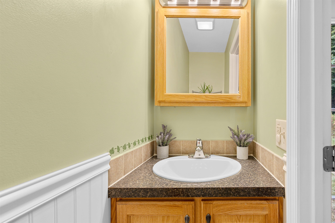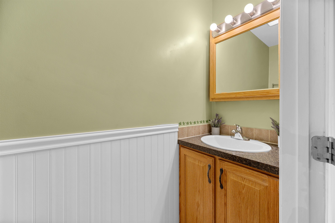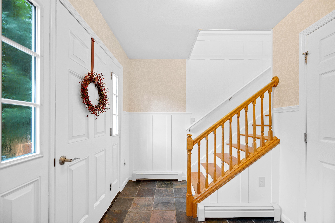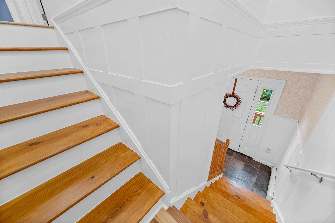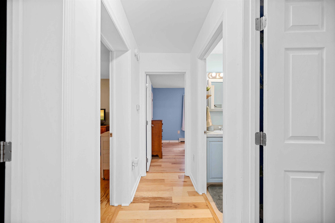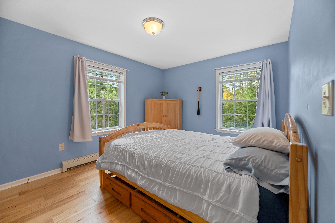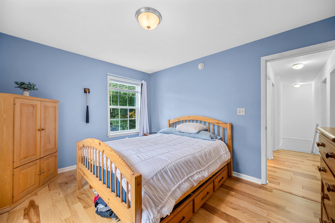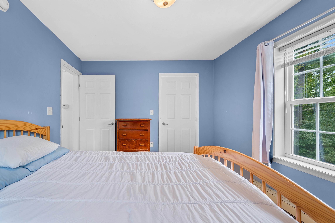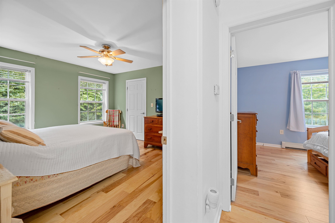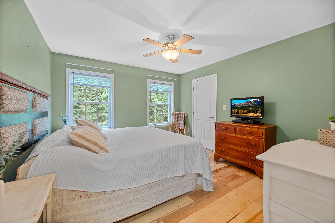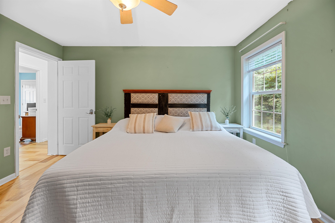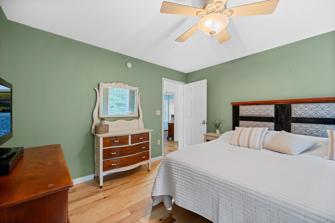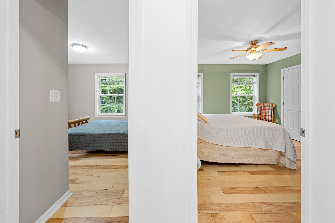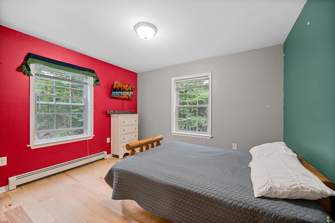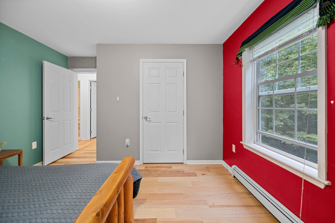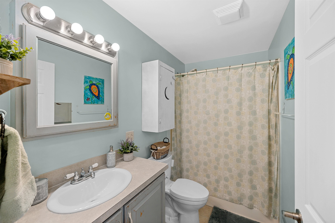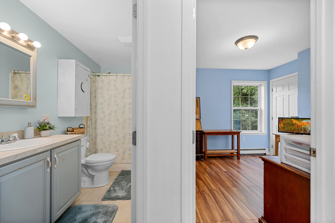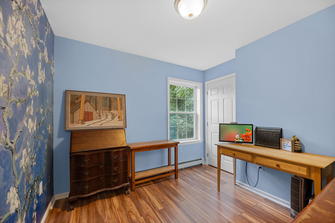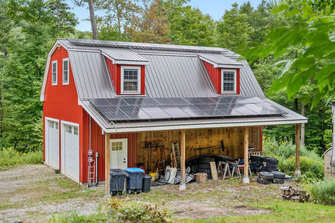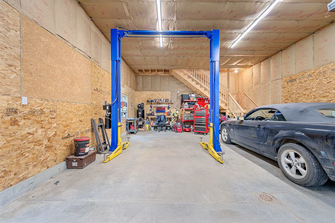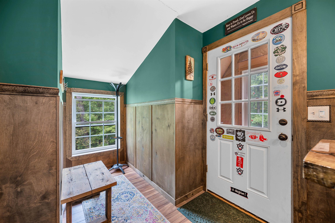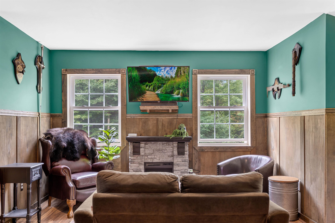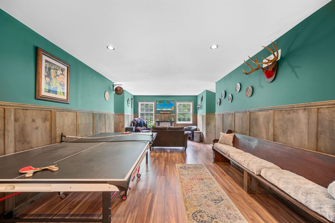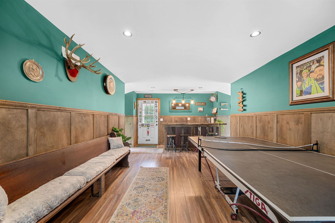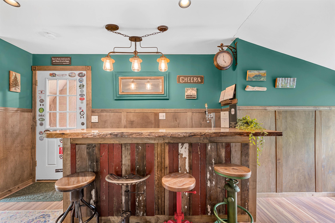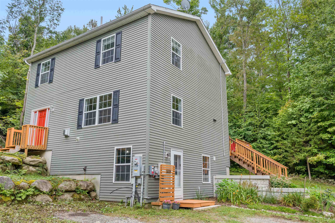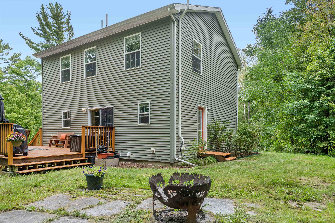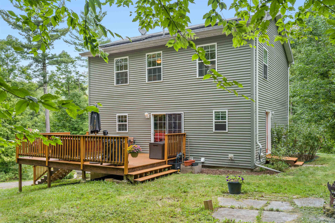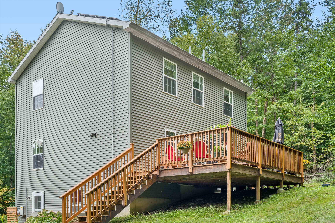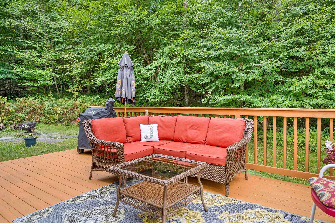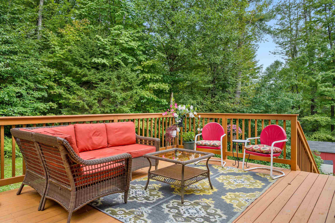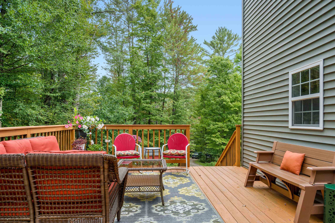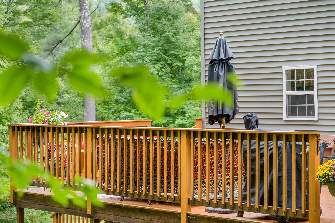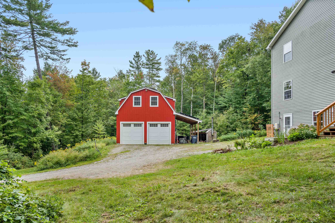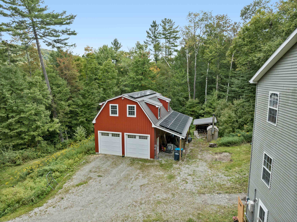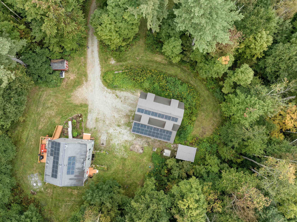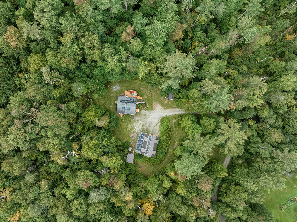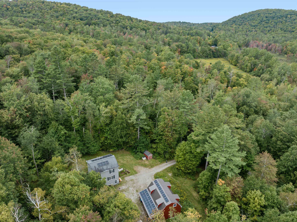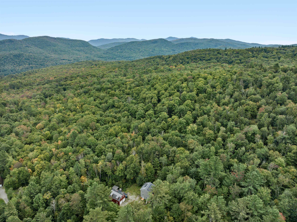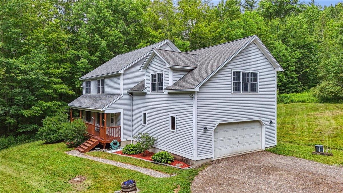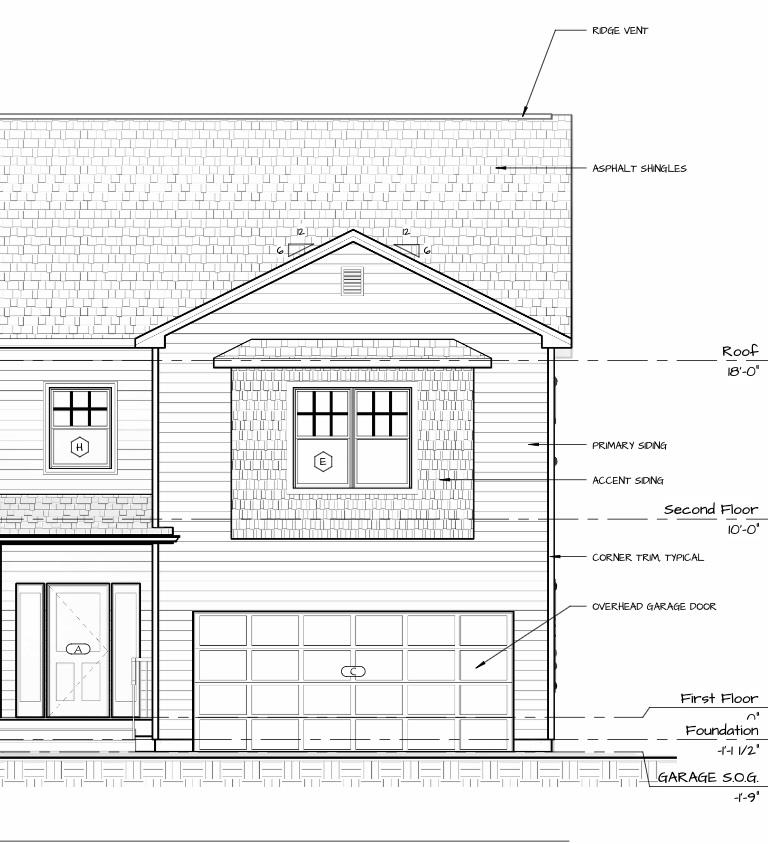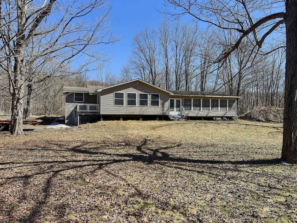1 of 60
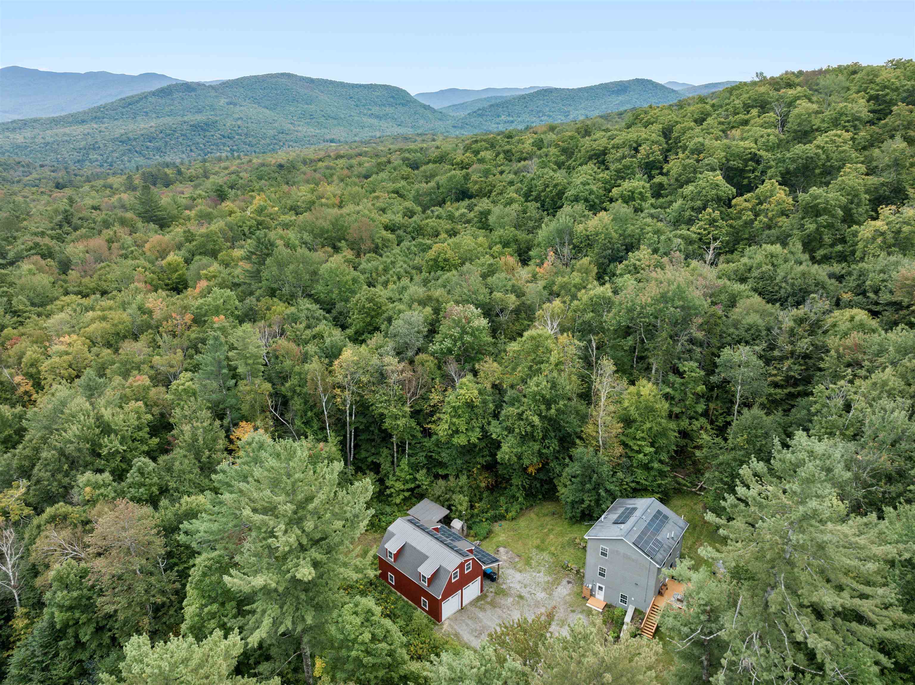
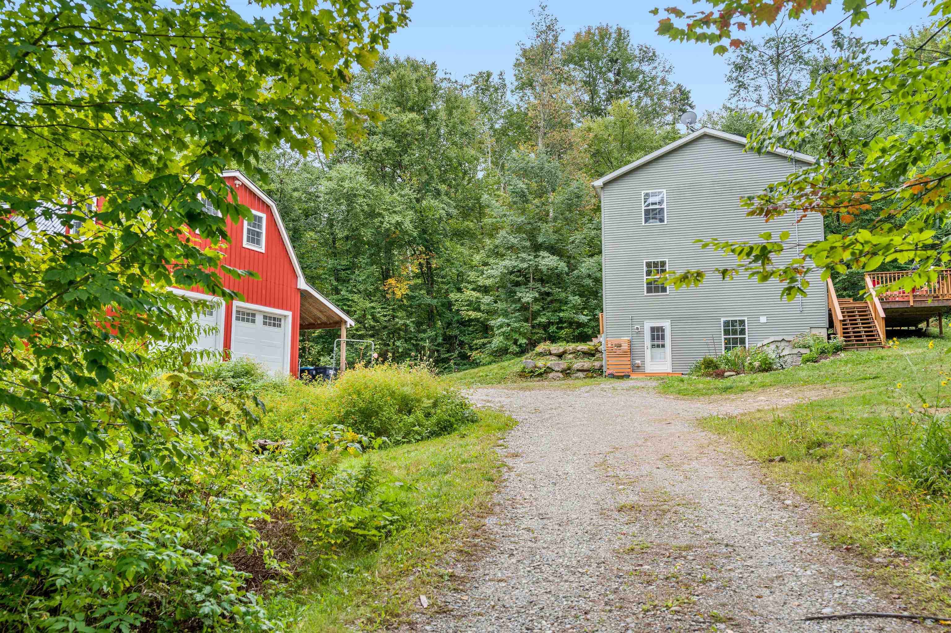
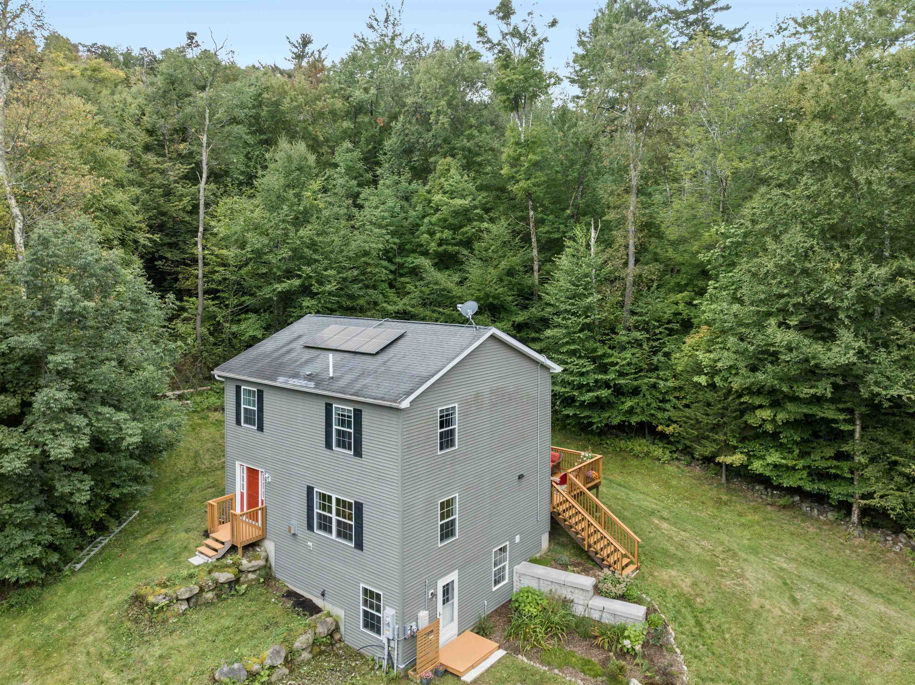
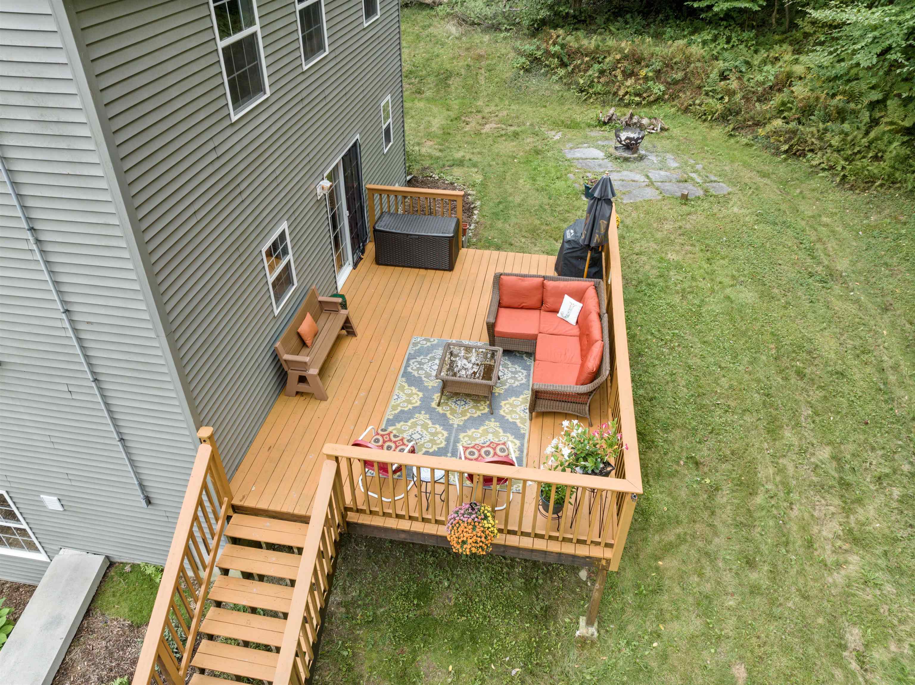
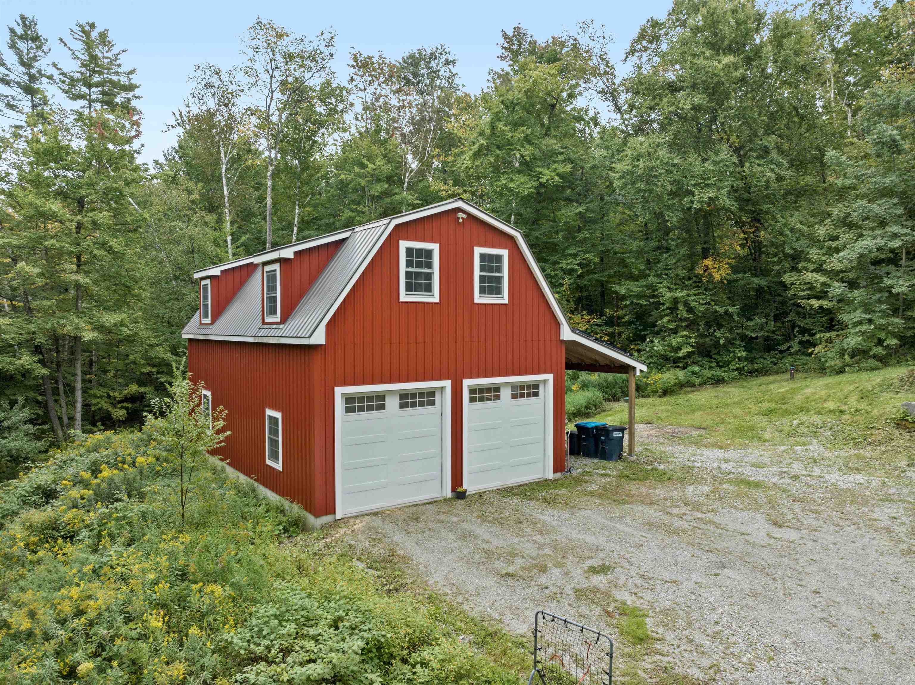
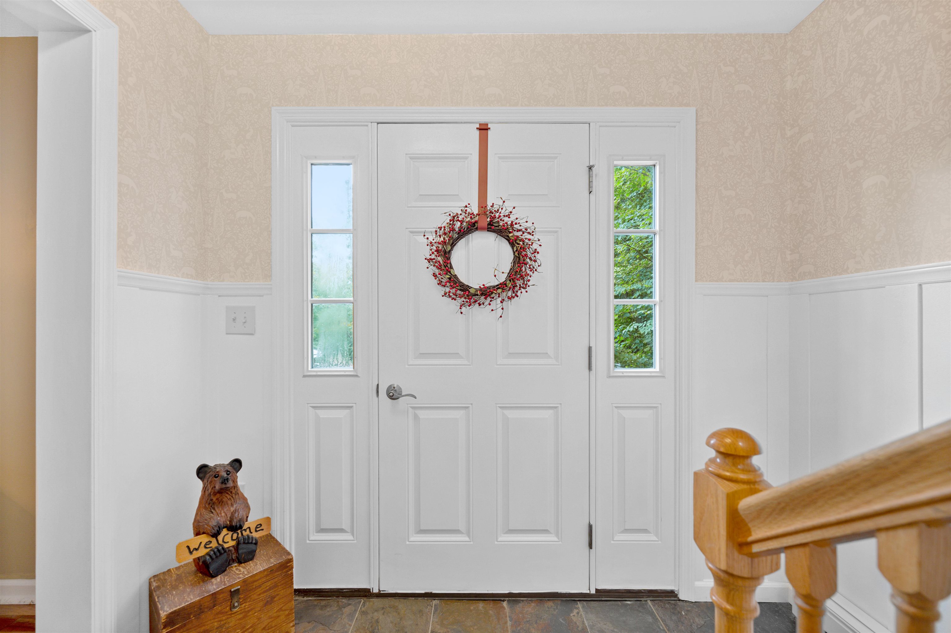
General Property Information
- Property Status:
- Active
- Price:
- $649, 000
- Assessed:
- $0
- Assessed Year:
- County:
- VT-Chittenden
- Acres:
- 3.01
- Property Type:
- Single Family
- Year Built:
- 2008
- Agency/Brokerage:
- Andrea Hossley
Ridgeline Real Estate - Bedrooms:
- 3
- Total Baths:
- 3
- Sq. Ft. (Total):
- 1680
- Tax Year:
- 2023
- Taxes:
- $7, 504
- Association Fees:
Nestled in the Green Mountains, this 3-acre property offers tranquility and convenience. Built in 2008 by the current owners, this spacious colonial home has been meticulously maintained and thoughtfully updated. The main residence features 3 bedrooms, a flexible office space, and a fully equipped kitchen with an island, open to the dining area and living room. A large glass slider leads to the back deck, perfect for entertaining or relaxing. Rich flooring and natural light create a warm, inviting atmosphere. The main level also includes a 1/2 bathroom, separate laundry room and ample closet space. The walkout lower level offers storage and so much potential for more living space. The property includes a 36 x 24 detached garage with a car lift and finished bonus space above, currently set up as a pub with a bar area (included in the sale). This versatile space could also serve as a media room, studio, or workshop. Enjoy privacy and tranquility while being close to Chittenden County's amenities. The surrounding land is privately owned but donated for town use, featuring a mountain biking trail that's part of a larger trail system. With hiking and biking trails nearby, you're only 25 minutes from Williston and 30 minutes from Burlington. This property offers a peaceful mountain retreat with easy access to everything you need.
Interior Features
- # Of Stories:
- 2
- Sq. Ft. (Total):
- 1680
- Sq. Ft. (Above Ground):
- 1680
- Sq. Ft. (Below Ground):
- 0
- Sq. Ft. Unfinished:
- 840
- Rooms:
- 8
- Bedrooms:
- 3
- Baths:
- 3
- Interior Desc:
- Kitchen/Dining, Natural Light, 1st Floor Laundry
- Appliances Included:
- Dryer, Range Hood, Refrigerator, Washer, Gas Stove
- Flooring:
- Laminate, Tile, Vinyl, Wood
- Heating Cooling Fuel:
- Gas - LP/Bottle, Wood
- Water Heater:
- Basement Desc:
- Daylight, Walkout
Exterior Features
- Style of Residence:
- Contemporary
- House Color:
- Time Share:
- No
- Resort:
- Exterior Desc:
- Exterior Details:
- Deck, Garden Space, Natural Shade, Outbuilding
- Amenities/Services:
- Land Desc.:
- Country Setting, Secluded, Wooded
- Suitable Land Usage:
- Roof Desc.:
- Shingle
- Driveway Desc.:
- Gravel
- Foundation Desc.:
- Concrete
- Sewer Desc.:
- Septic
- Garage/Parking:
- Yes
- Garage Spaces:
- 2
- Road Frontage:
- 0
Other Information
- List Date:
- 2024-09-13
- Last Updated:
- 2024-10-29 17:24:44


