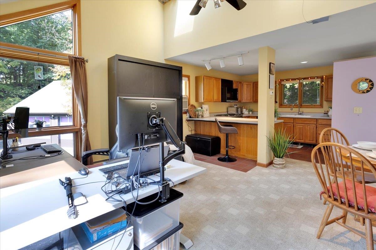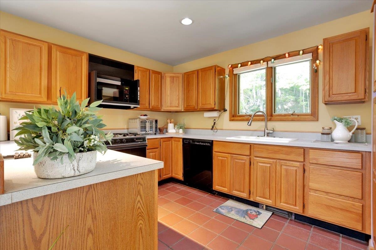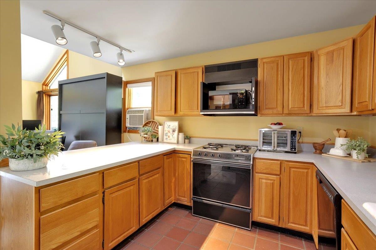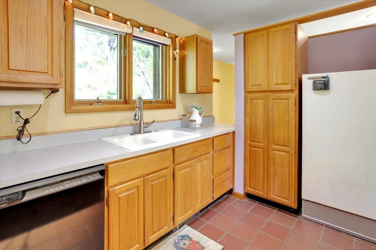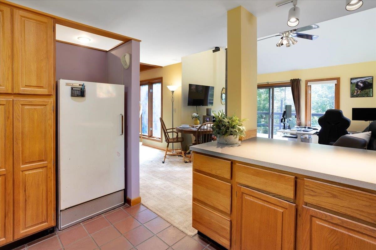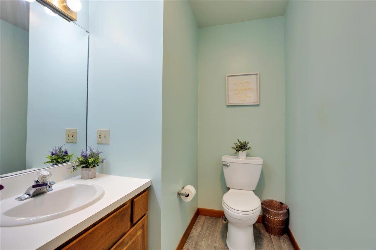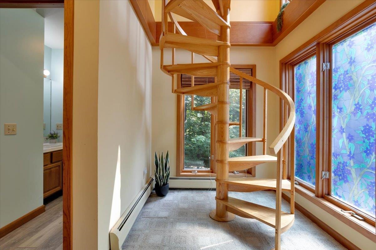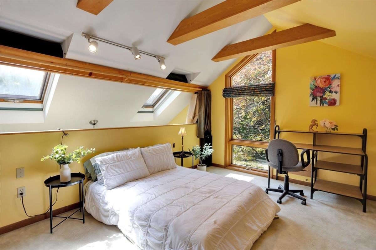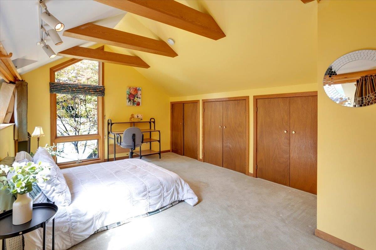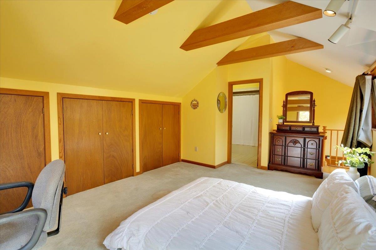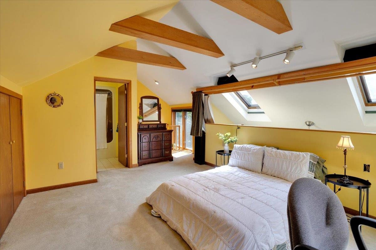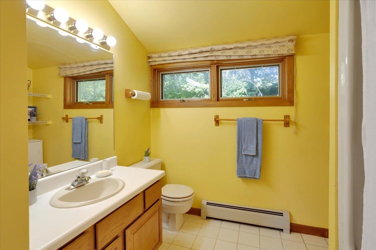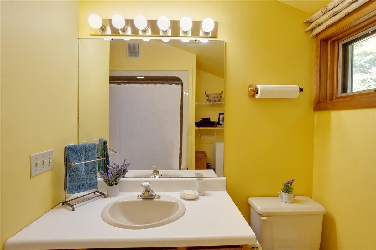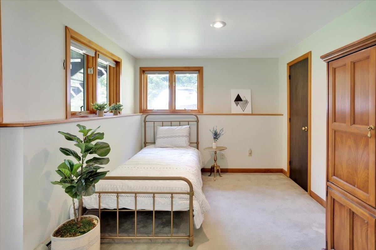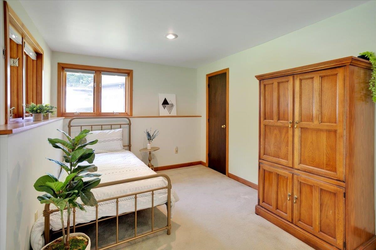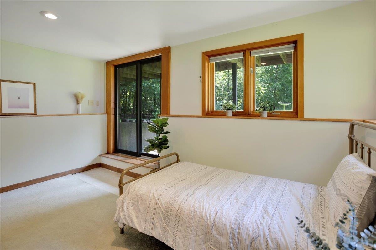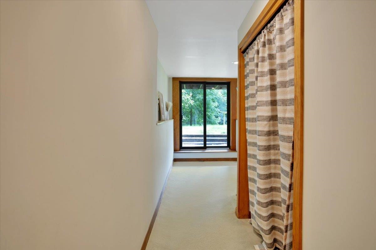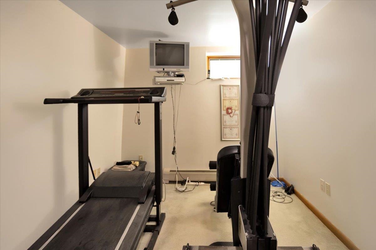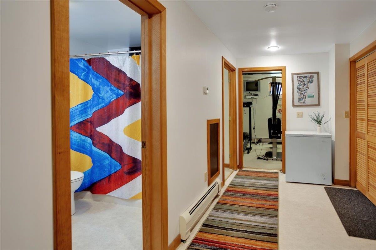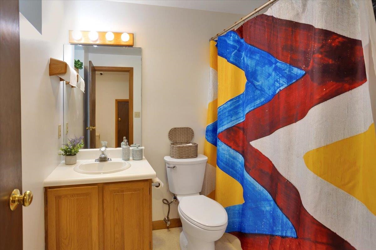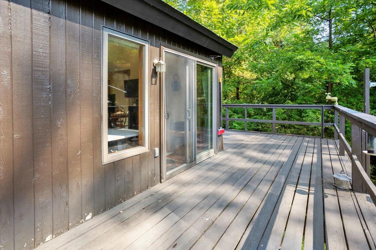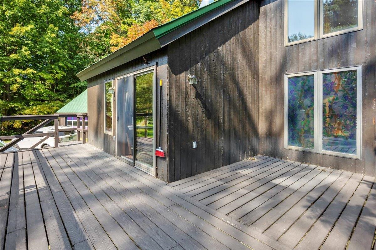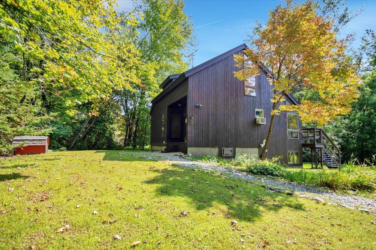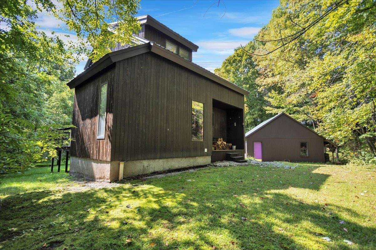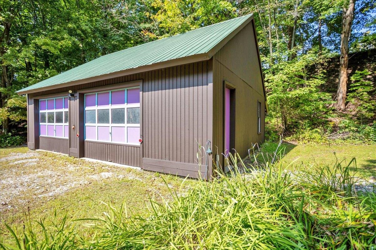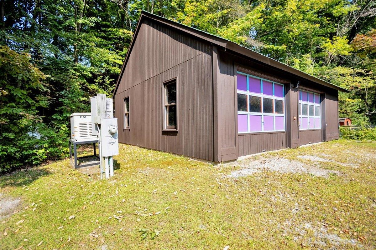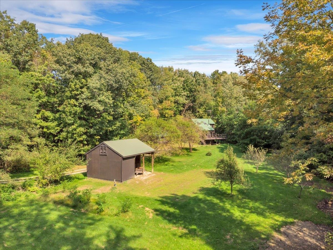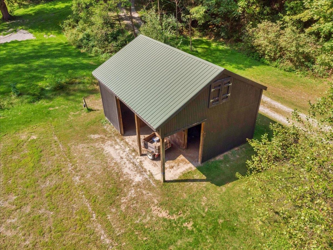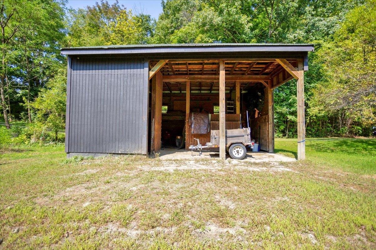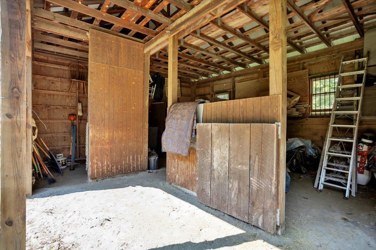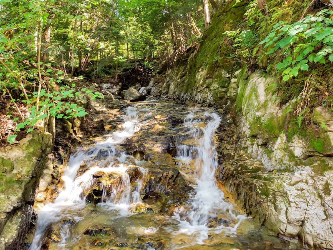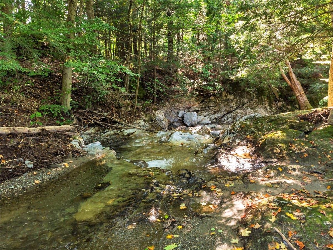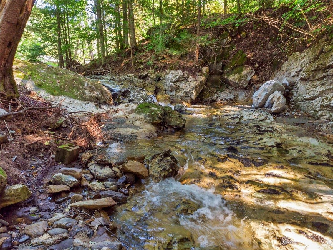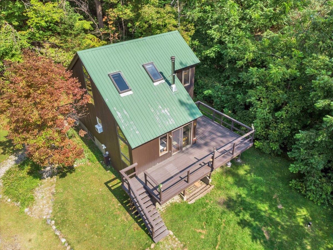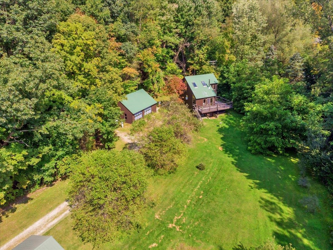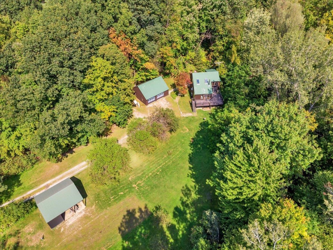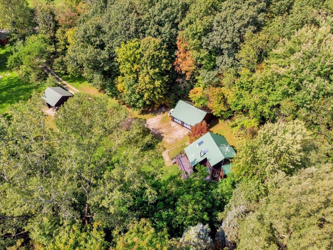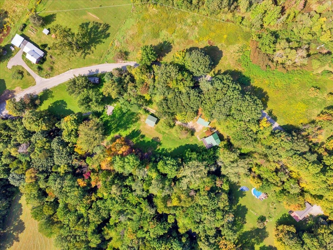1 of 45
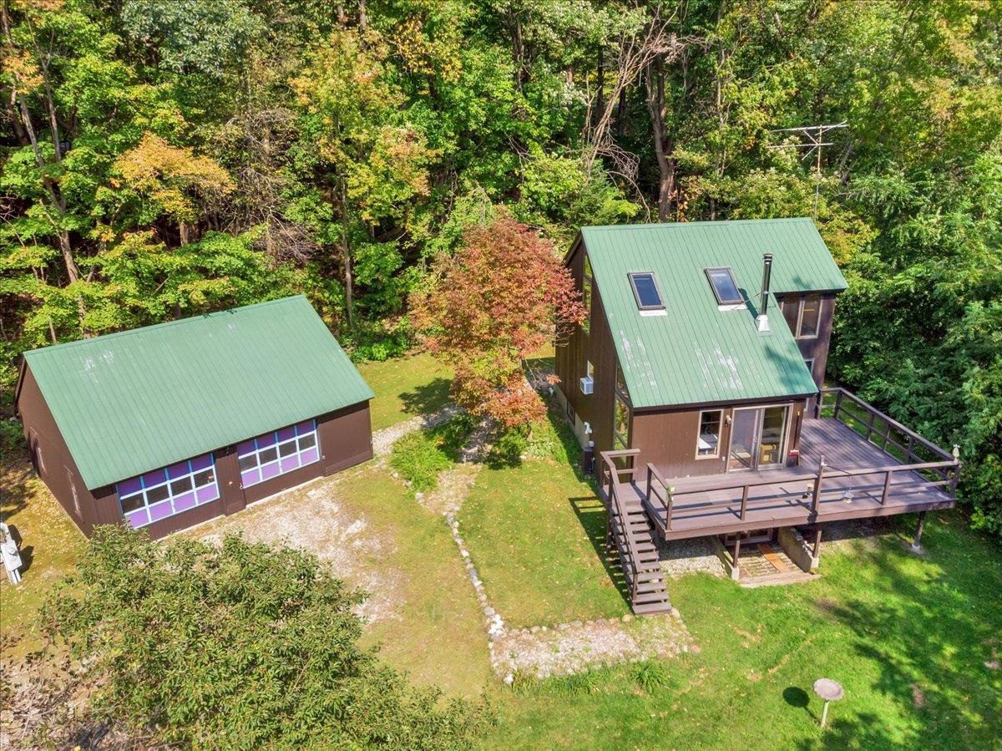

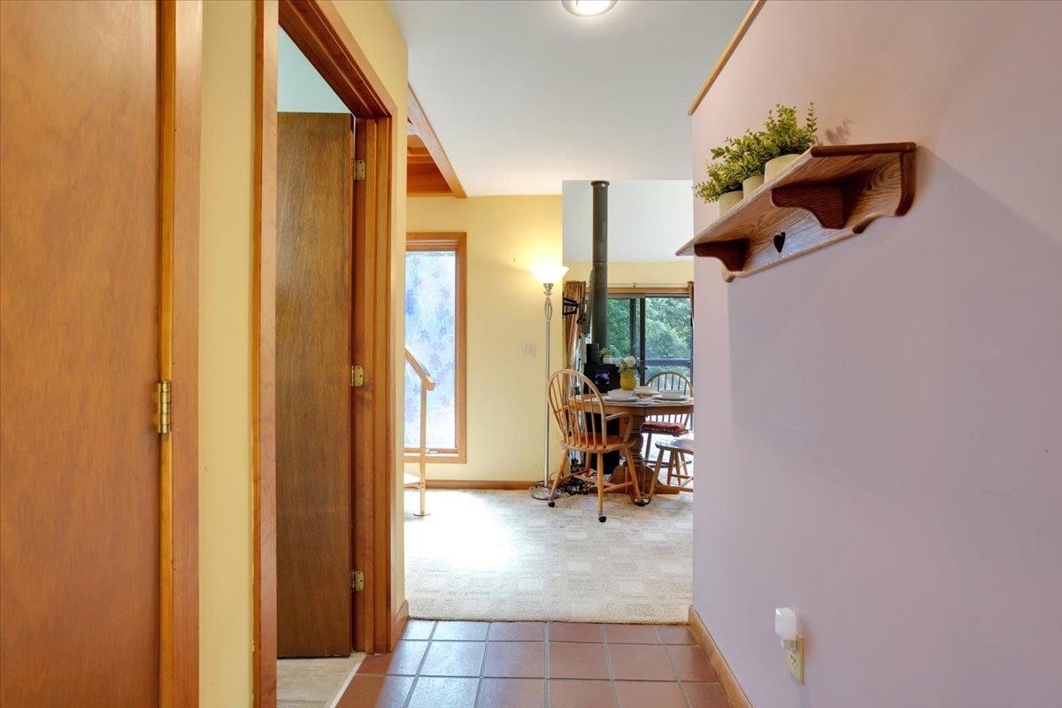
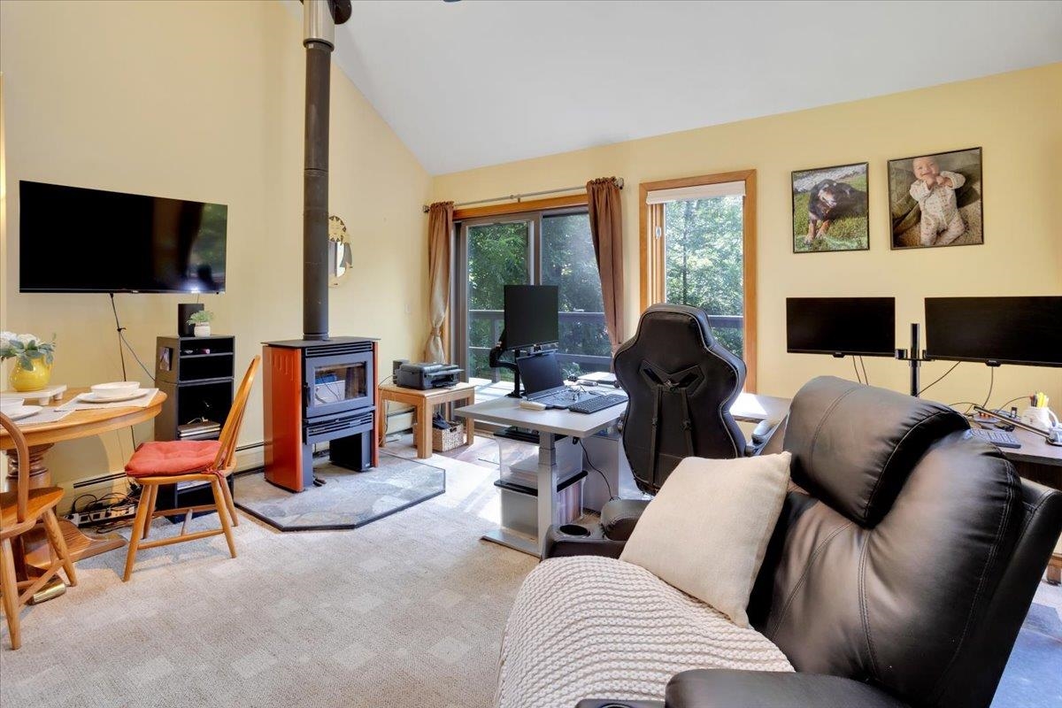
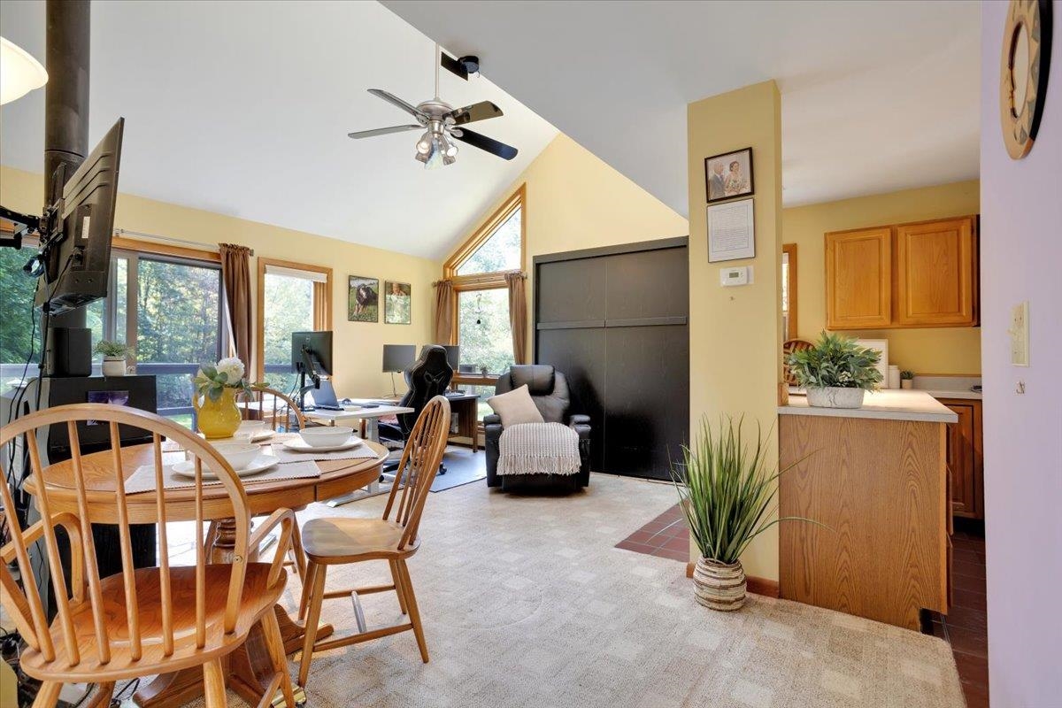
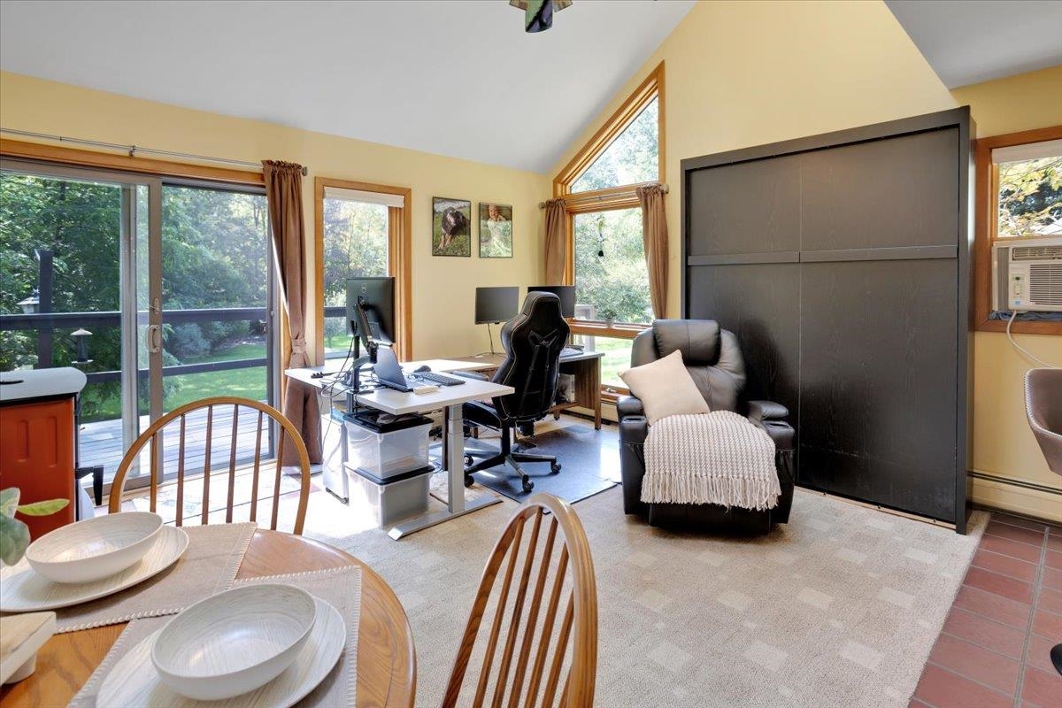
General Property Information
- Property Status:
- Active
- Price:
- $556, 000
- Assessed:
- $0
- Assessed Year:
- County:
- VT-Chittenden
- Acres:
- 3.85
- Property Type:
- Single Family
- Year Built:
- 1989
- Agency/Brokerage:
- Amanda Headley
Ridgeline Real Estate - Bedrooms:
- 2
- Total Baths:
- 3
- Sq. Ft. (Total):
- 1530
- Tax Year:
- 2024
- Taxes:
- $7, 468
- Association Fees:
Enjoy coming home every day to this charming contemporary nestled on 3.8 acres in the hills of Hinesburg! This private property is surrounded by trees and boasts a main house, detached 2 car garage, second flexible outbuilding, and a babbling brook along the edge. You'll love entertaining in the open living area, relaxing on the large deck, and being so close to the many amenities of Hinesburg. Enter the home through a tiled entryway, past a convenient half bathroom, and into the open living area. As you enter the living area, you'll immediately notice the vaulted ceilings and large windows, making the space feel airy and bright. The living room has a cozy wood stove and a glass slider leads to the deck, while the kitchen is open to the living area via a breakfast bar, making it perfect for hosting. Heading up the spiral staircase reveals the primary suite, complete with ample closet space and its own private full bathroom. The finished walkout basement features a second bedroom, bonus room that would be a great gym, office, or play room, and a second full bathroom. A Generac Generator ensures consistent power. The multiple outbuildings provide plenty of options to work on hobbies, including a barn with a horse stall and tack room, and the open yard surrounding the home allows for space to garden or play all while listening to the peaceful sound of the brook. Wonderful location less than 5 minutes to the center of Hinesburg and 25 minutes to Burlington.
Interior Features
- # Of Stories:
- 2
- Sq. Ft. (Total):
- 1530
- Sq. Ft. (Above Ground):
- 914
- Sq. Ft. (Below Ground):
- 616
- Sq. Ft. Unfinished:
- 0
- Rooms:
- 7
- Bedrooms:
- 2
- Baths:
- 3
- Interior Desc:
- Cathedral Ceiling, Ceiling Fan
- Appliances Included:
- Dishwasher, Dryer, Freezer, Microwave, Refrigerator, Washer, Stove - Gas, Water Heater - Off Boiler
- Flooring:
- Carpet, Laminate, Tile
- Heating Cooling Fuel:
- Gas - LP/Bottle, Wood
- Water Heater:
- Basement Desc:
- Daylight, Finished, Full, Sump Pump
Exterior Features
- Style of Residence:
- Contemporary
- House Color:
- Time Share:
- No
- Resort:
- Exterior Desc:
- Exterior Details:
- Deck, Fence - Invisible Pet, Natural Shade, Outbuilding
- Amenities/Services:
- Land Desc.:
- Wooded
- Suitable Land Usage:
- Roof Desc.:
- Metal
- Driveway Desc.:
- Gravel
- Foundation Desc.:
- Concrete
- Sewer Desc.:
- 1000 Gallon, Septic
- Garage/Parking:
- Yes
- Garage Spaces:
- 2
- Road Frontage:
- 421
Other Information
- List Date:
- 2024-09-13
- Last Updated:
- 2024-09-14 11:56:13



