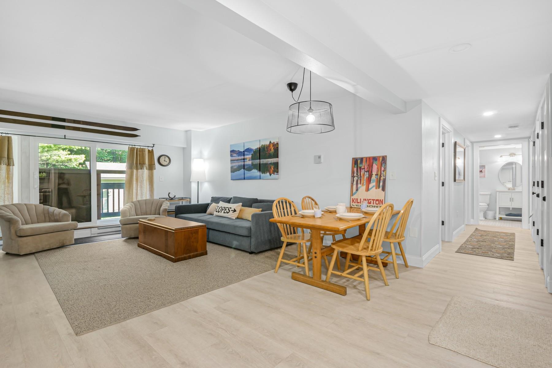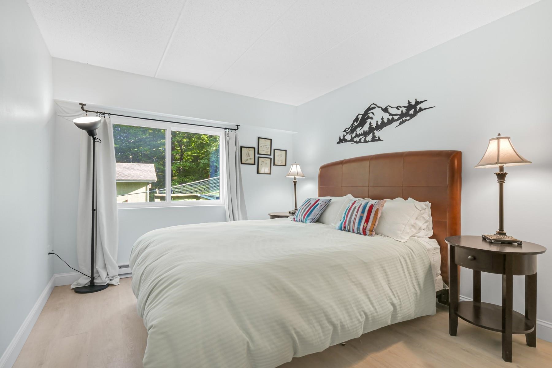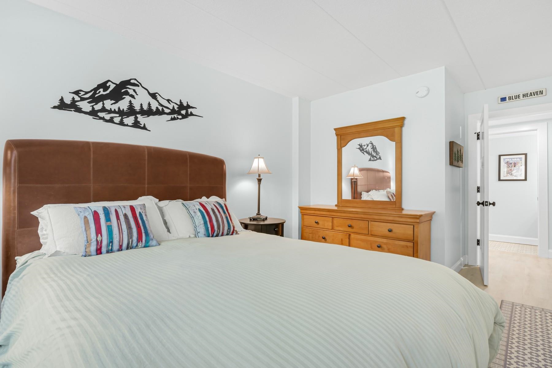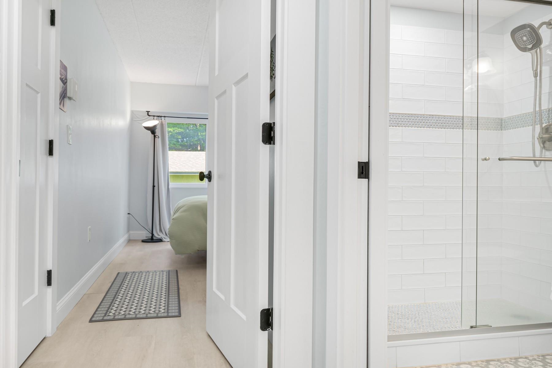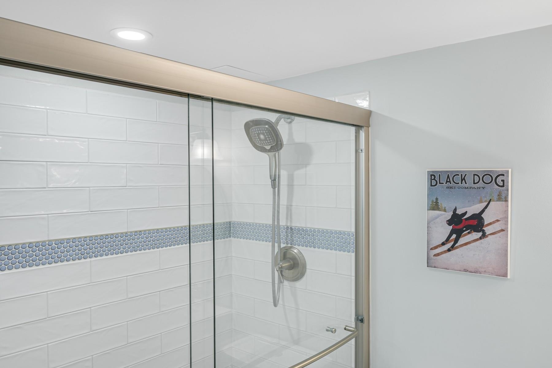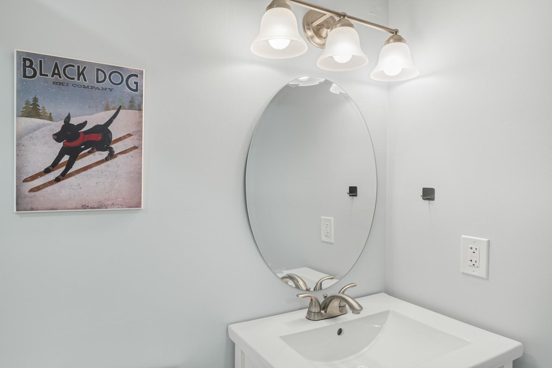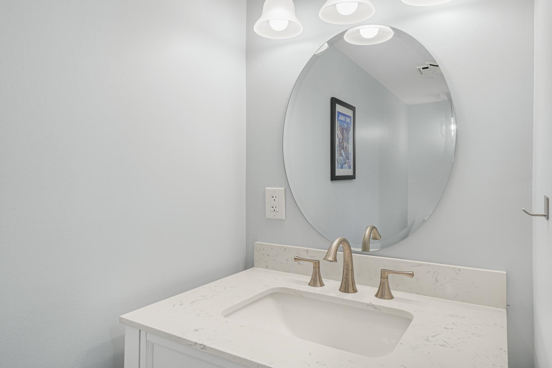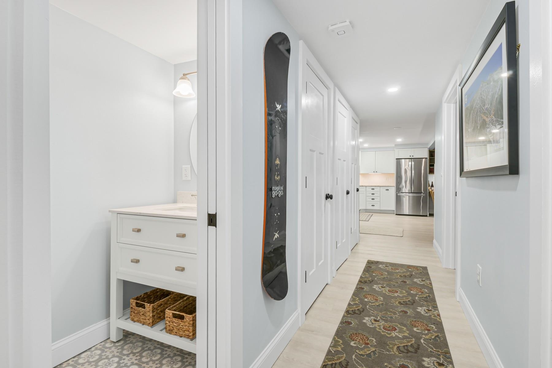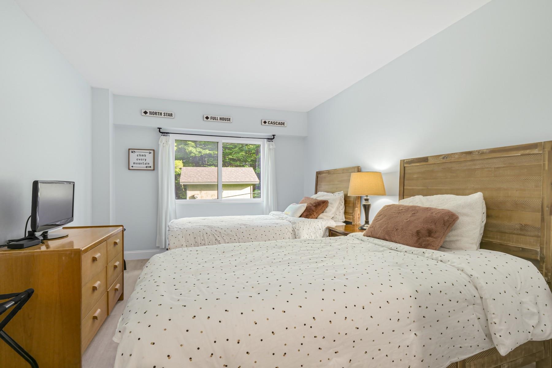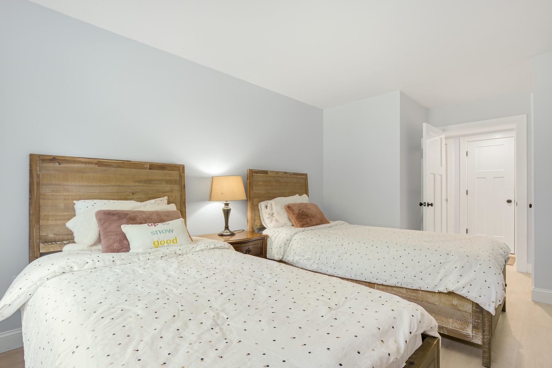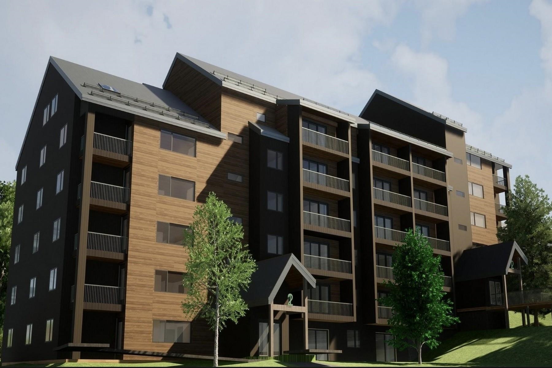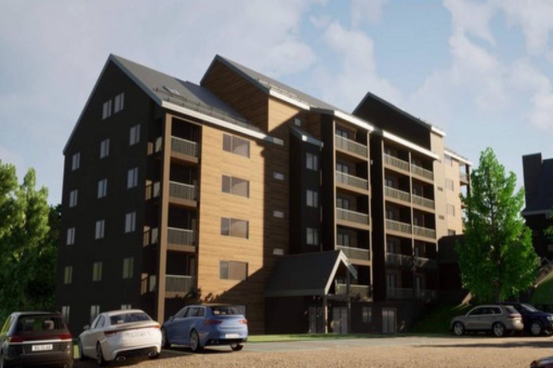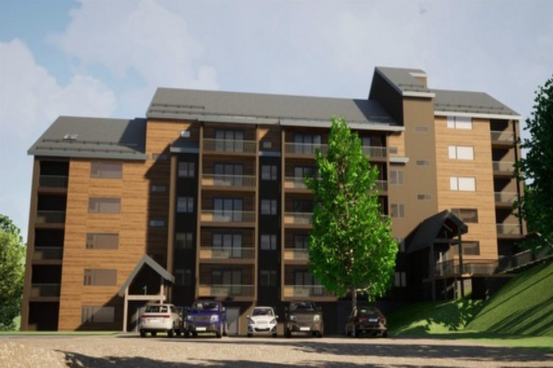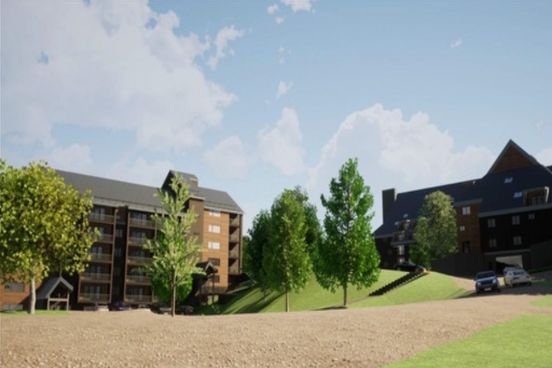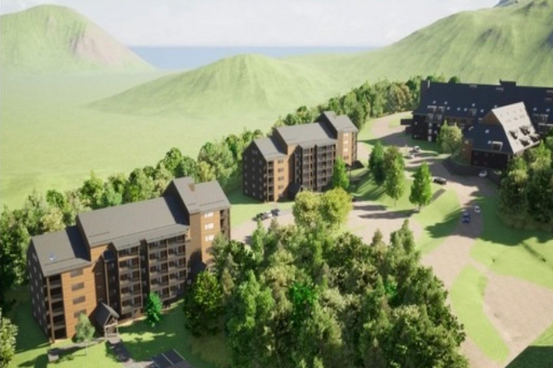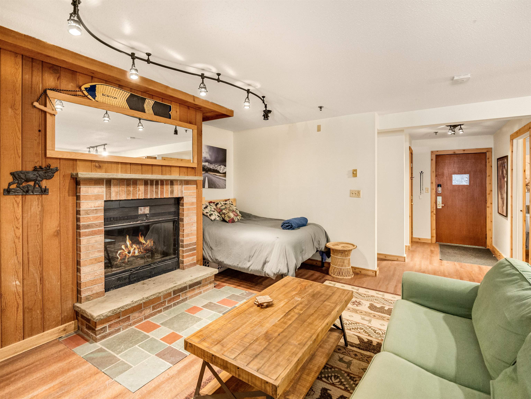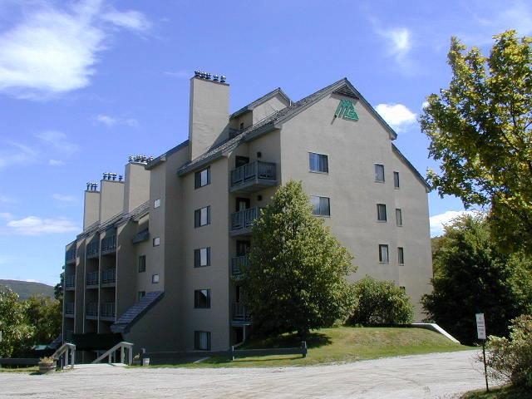1 of 21
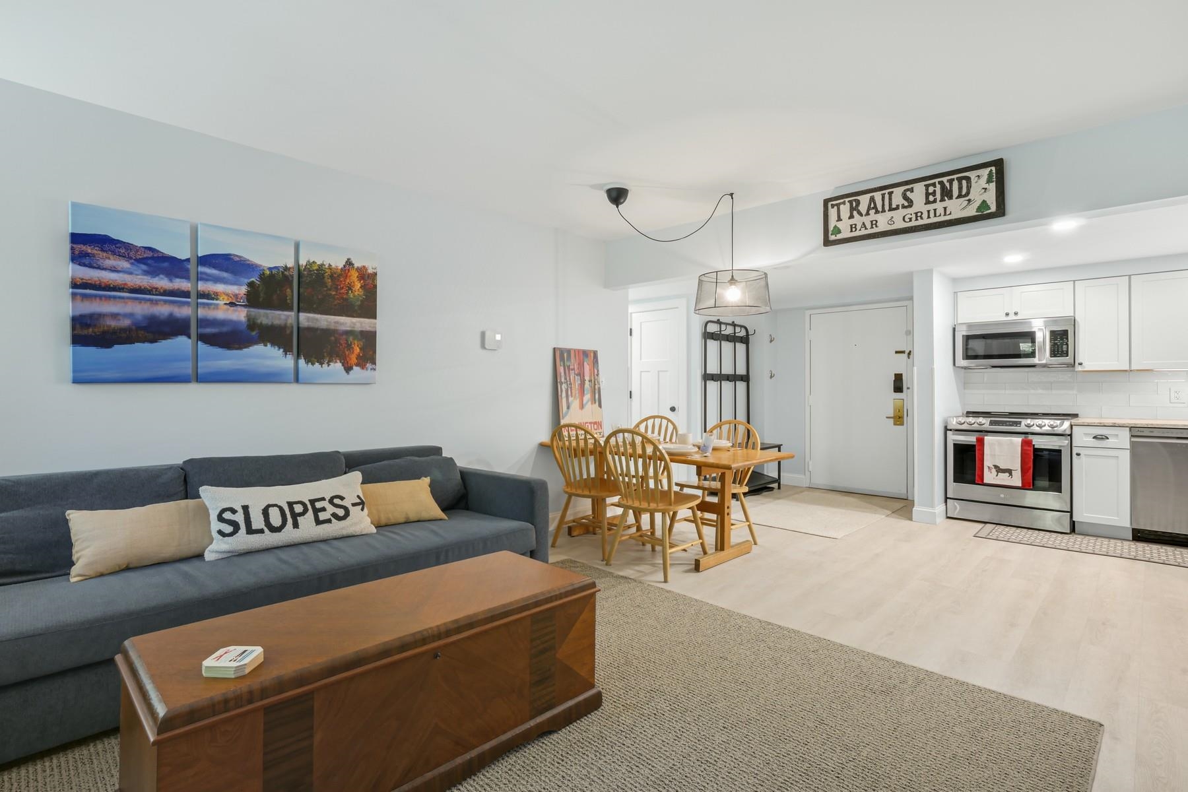
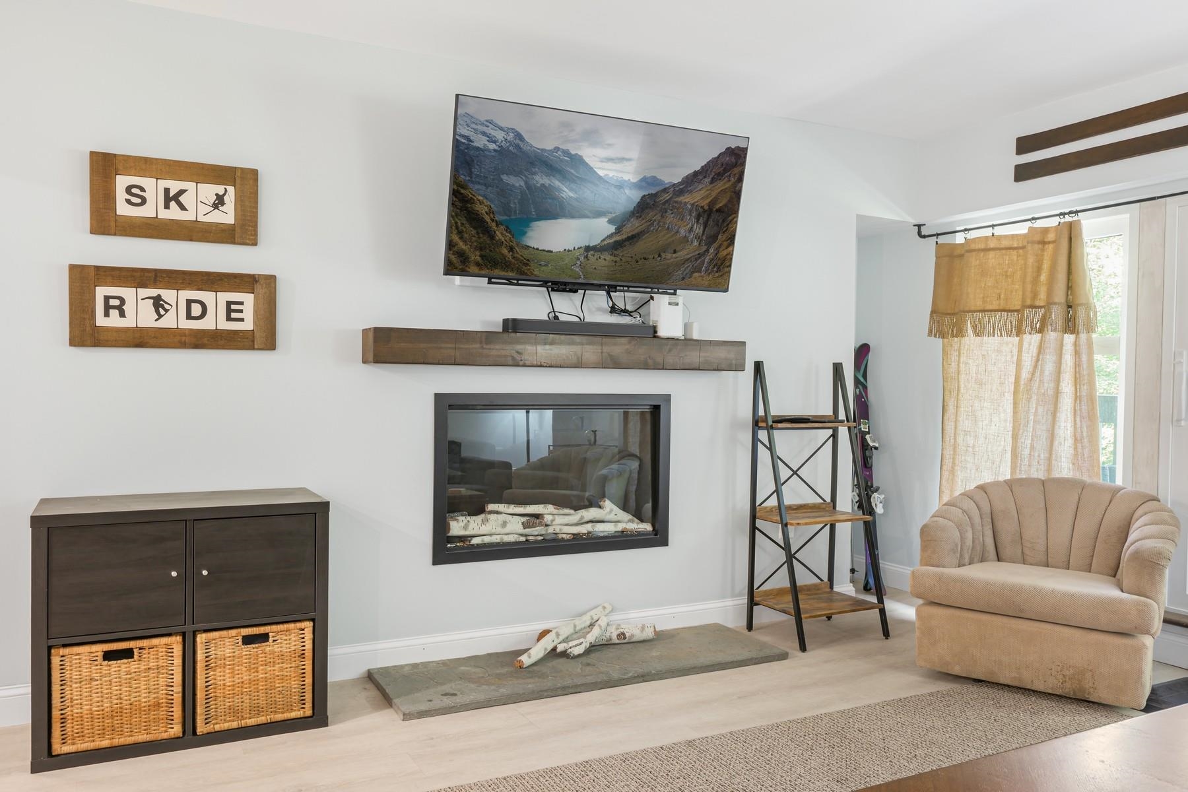


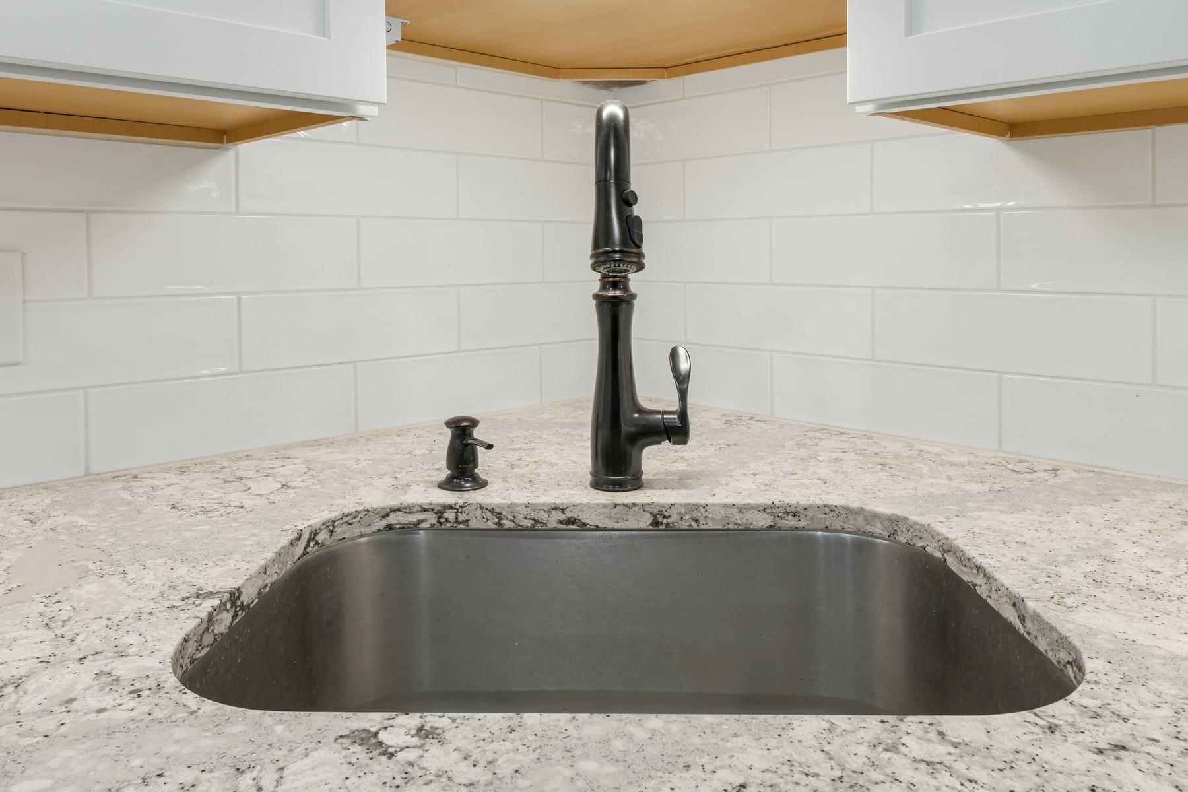
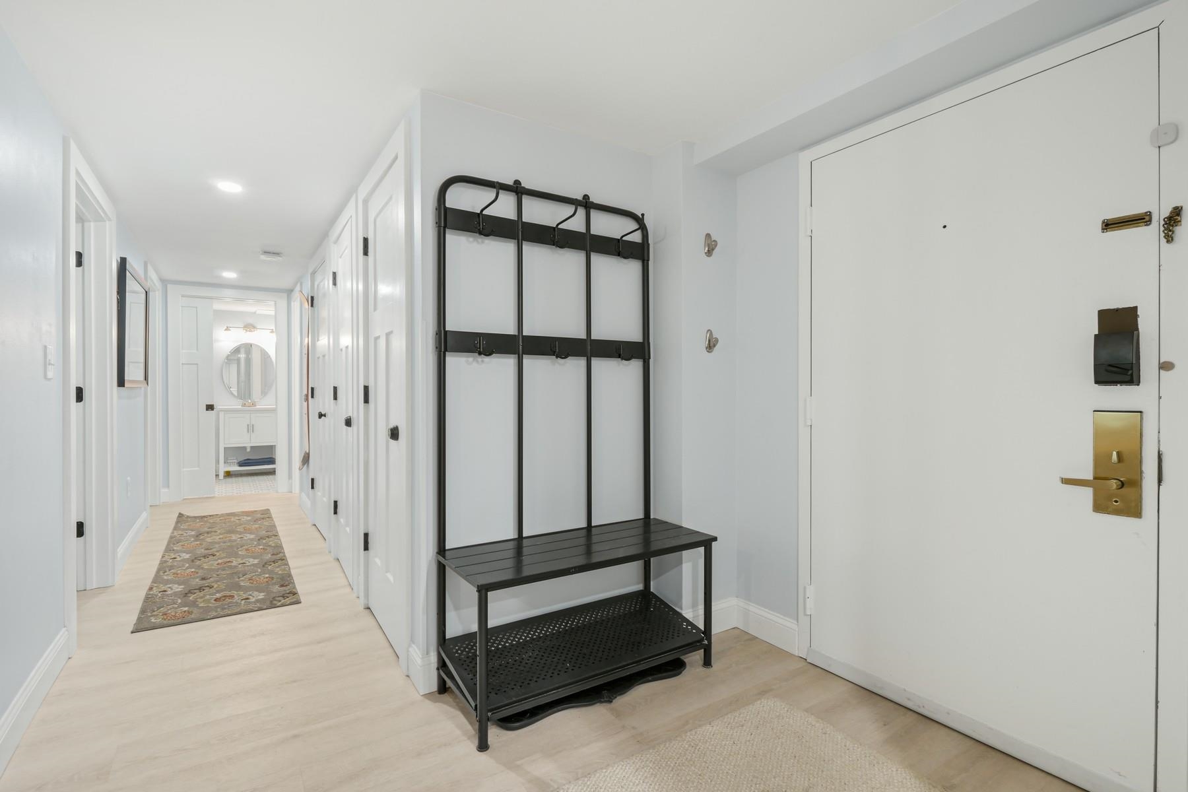
General Property Information
- Property Status:
- Active
- Price:
- $185, 000
- Unit Number
- 1B4
- Assessed:
- $0
- Assessed Year:
- County:
- VT-Rutland
- Acres:
- 0.00
- Property Type:
- Condo
- Year Built:
- 1982
- Agency/Brokerage:
- Merisa Sherman
Four Seasons Sotheby's Int'l Realty - Bedrooms:
- 2
- Total Baths:
- 2
- Sq. Ft. (Total):
- 900
- Tax Year:
- 2024
- Taxes:
- $2, 310
- Association Fees:
Come explore into this move in ready Mountain Green two bedroom apartment of the future! This unit has a brand new kitchen and flooring, completely renovated bathrooms with uniquely tile design and comes completely furnished, ready for you to start the winter season off quickly and easily. The unit is decorated with a gorgeous collection of Killington and snowsports specific art, making it the vacation escape or rental property. There is literally nothing for you to do except bring all your belongings. The Mountain Green HOA maintains two pools, an indoor and outdoor, allowing for water access all year round. There's a ski shop, office work space, a restaurant, real estate office, spa and full fitness area. Everything you could possible need for your time in Killington - and only a quick jaunt across the Snowshed Parking Lot to access the lifts. But it's the future of this HOA that is really exiting. Not only is the association in the midst of a complete exterior renovation (you can see the architects renderings in the listing photos), the property is located directly abutting the new Killington Six Peaks Village. You will have access to the entire project ... but a considerably reduced price. Review the special assessment documents with your realtor and then schedule a private appointment to explore out this beautifully appointed property.
Interior Features
- # Of Stories:
- 4+
- Sq. Ft. (Total):
- 900
- Sq. Ft. (Above Ground):
- 900
- Sq. Ft. (Below Ground):
- 0
- Sq. Ft. Unfinished:
- 0
- Rooms:
- 4
- Bedrooms:
- 2
- Baths:
- 2
- Interior Desc:
- Appliances Included:
- Flooring:
- Heating Cooling Fuel:
- Electric
- Water Heater:
- Basement Desc:
Exterior Features
- Style of Residence:
- Contemporary
- House Color:
- Time Share:
- No
- Resort:
- Exterior Desc:
- Exterior Details:
- Amenities/Services:
- Land Desc.:
- Condo Development
- Suitable Land Usage:
- Roof Desc.:
- Standing Seam
- Driveway Desc.:
- Common/Shared, Gravel
- Foundation Desc.:
- Concrete
- Sewer Desc.:
- Community
- Garage/Parking:
- No
- Garage Spaces:
- 0
- Road Frontage:
- 0
Other Information
- List Date:
- 2024-09-13
- Last Updated:
- 2024-09-19 15:16:11


