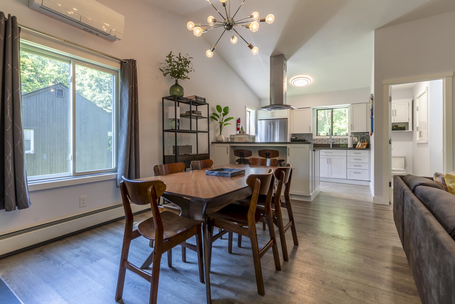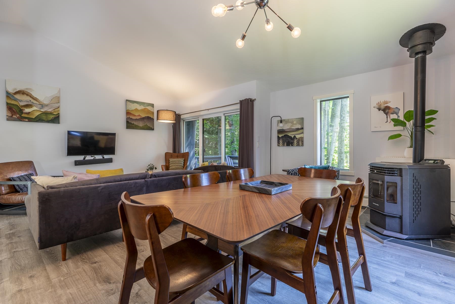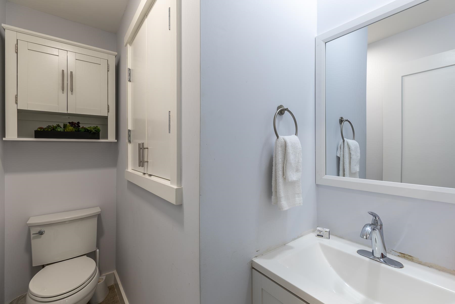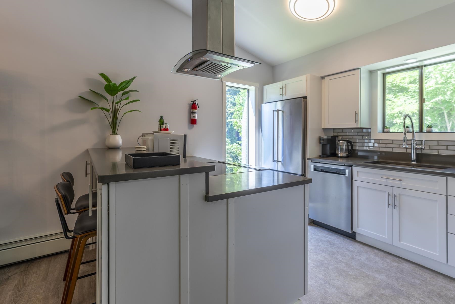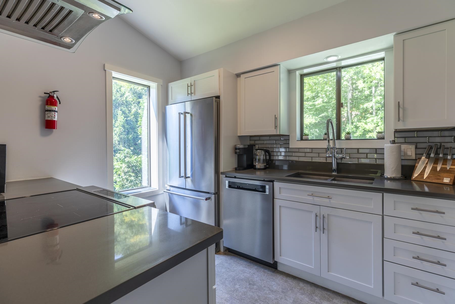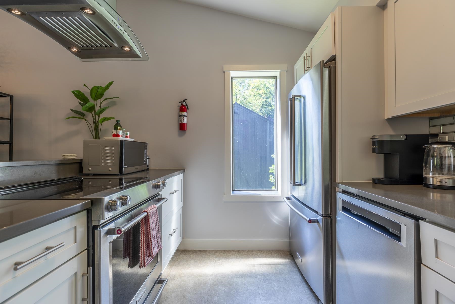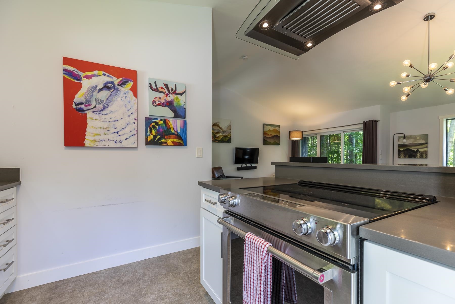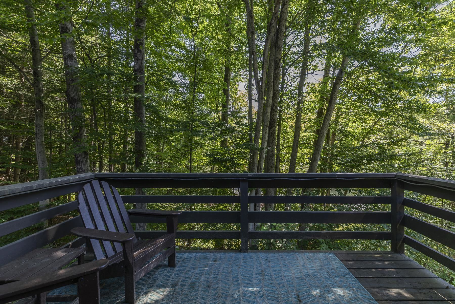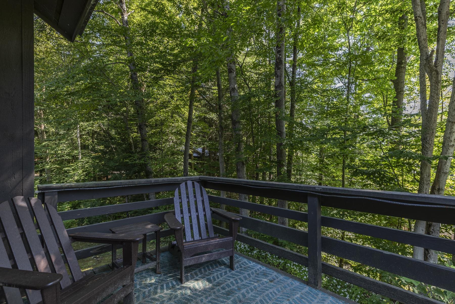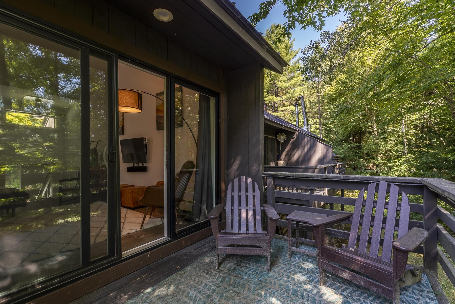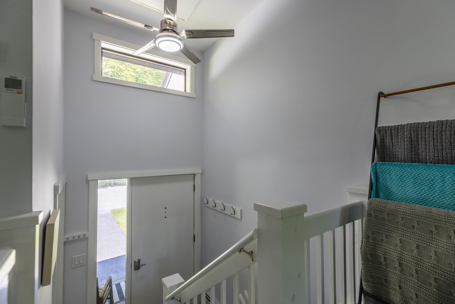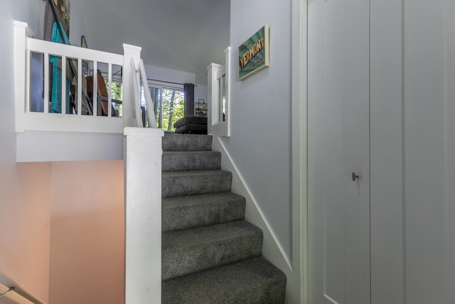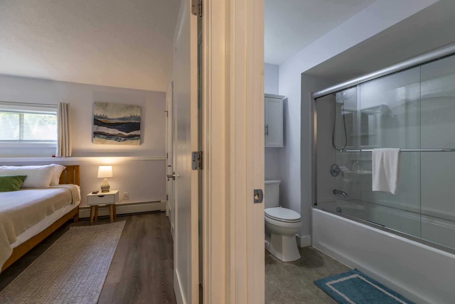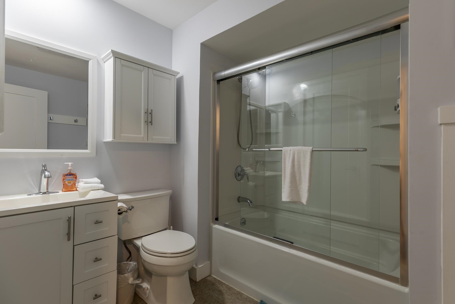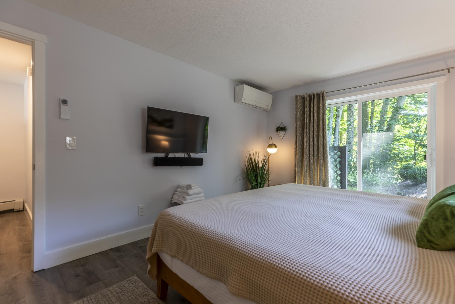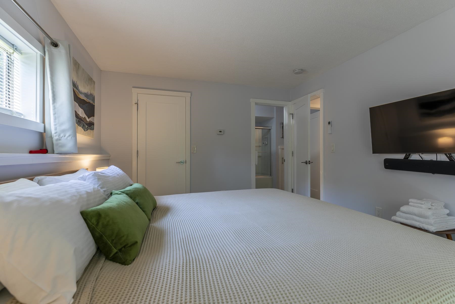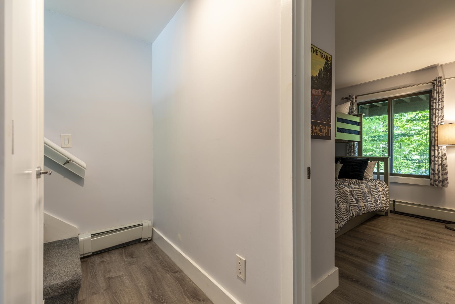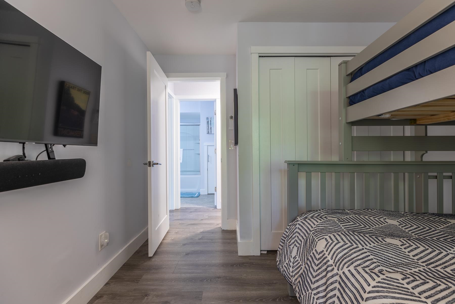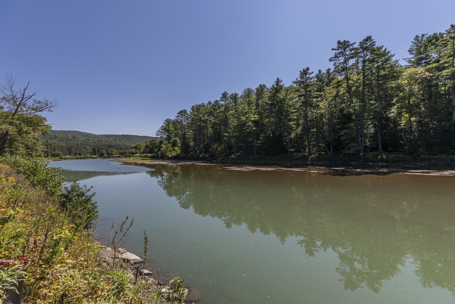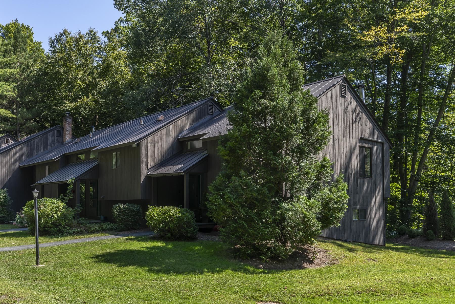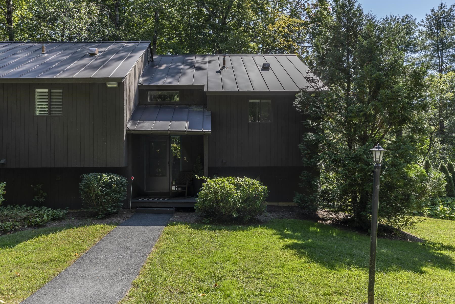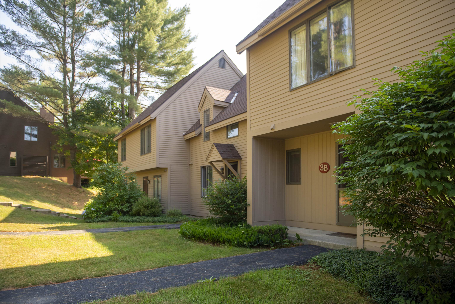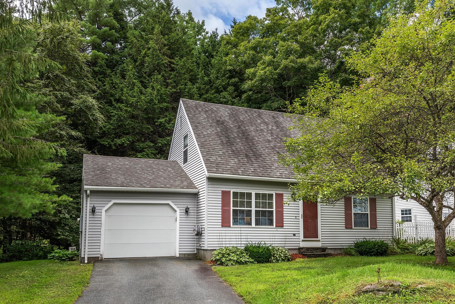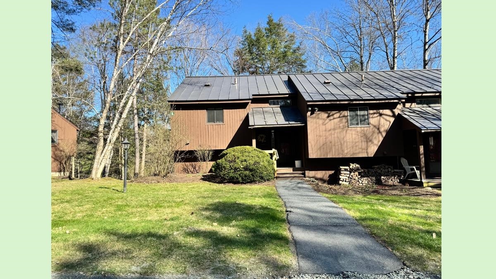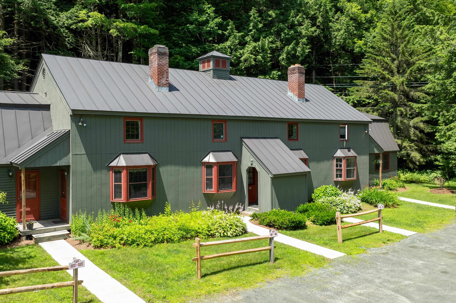1 of 31
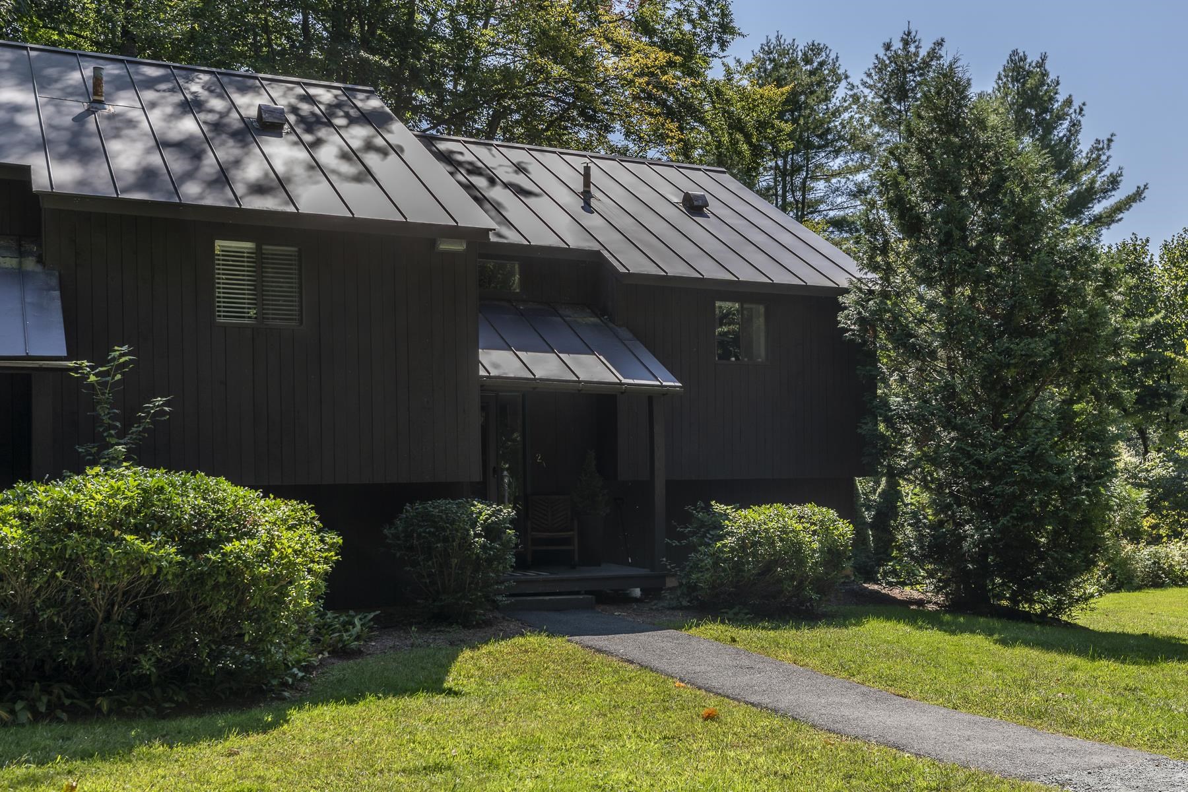
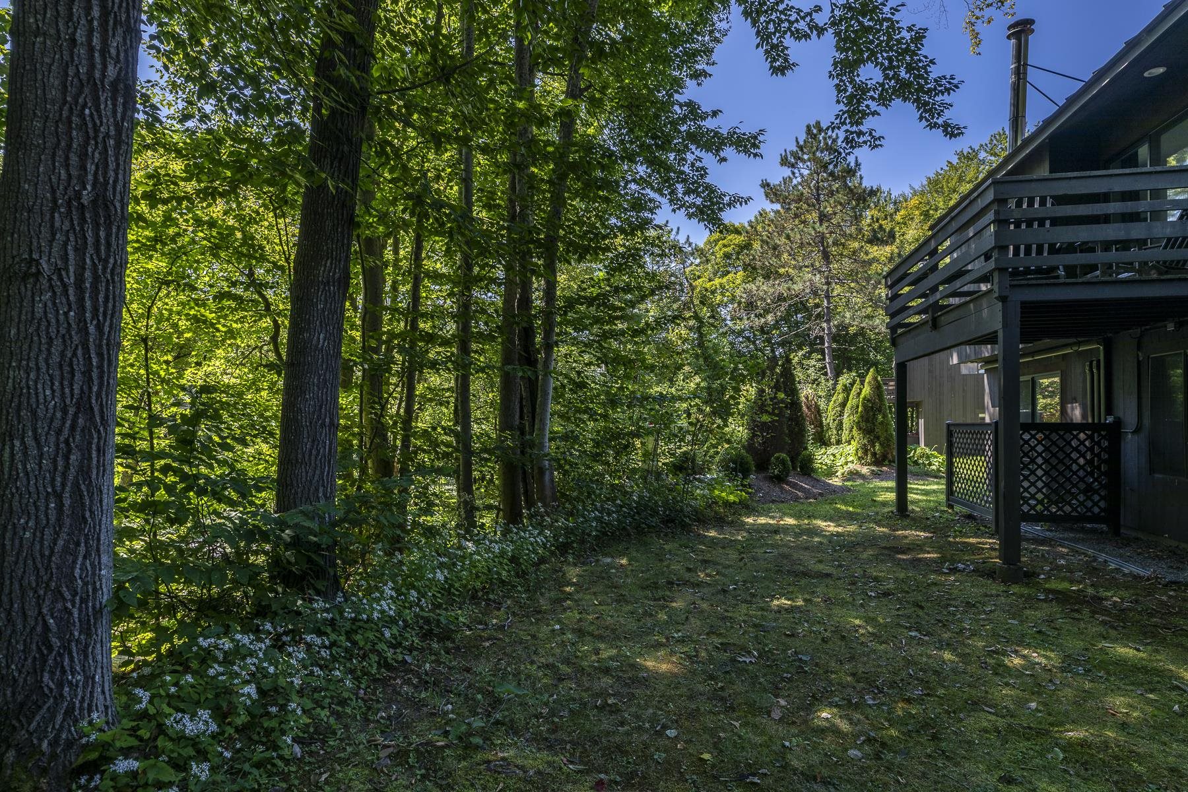

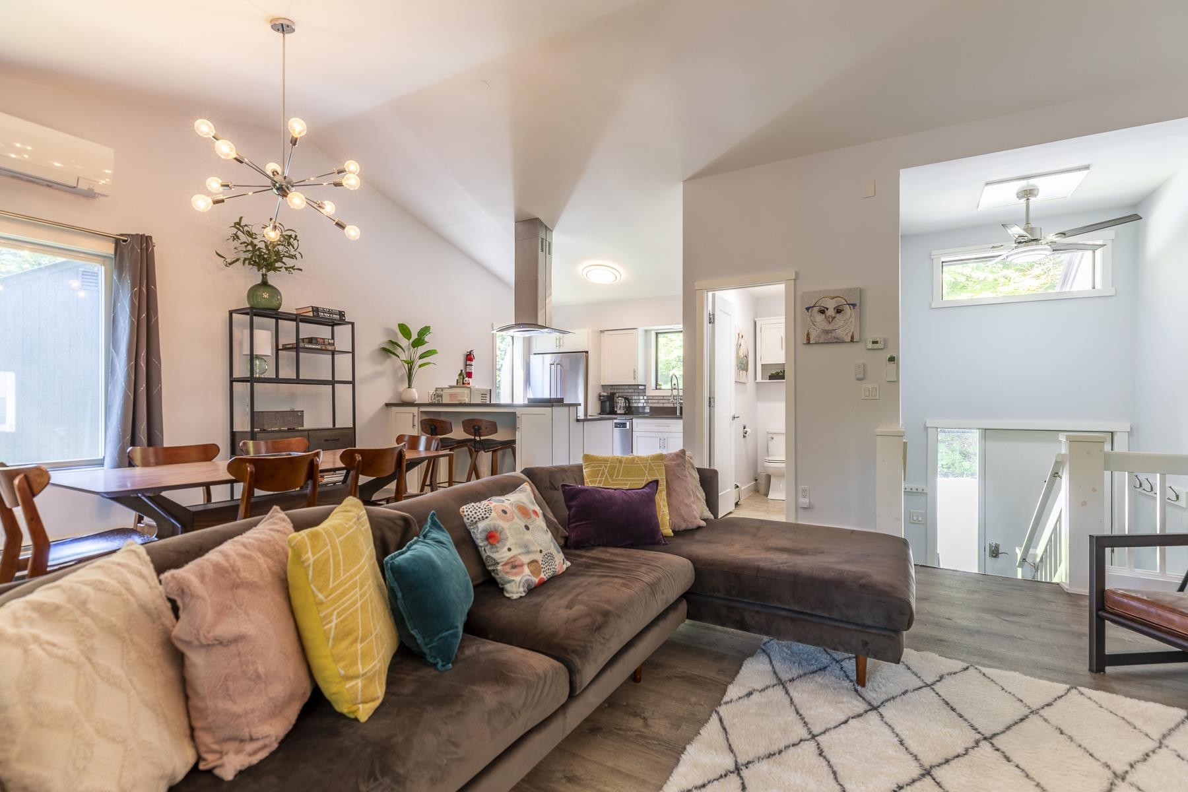

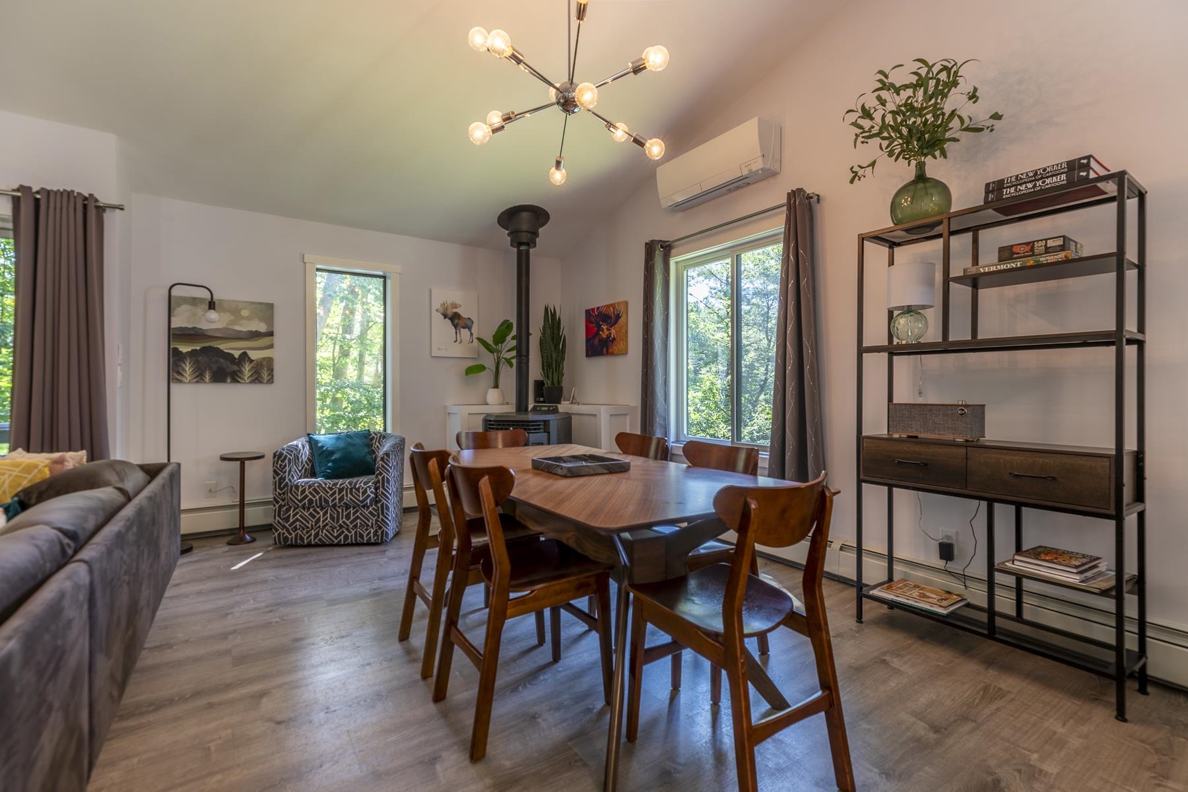
General Property Information
- Property Status:
- Active Under Contract
- Price:
- $295, 000
- Unit Number
- 2A
- Assessed:
- $0
- Assessed Year:
- County:
- VT-Windsor
- Acres:
- 0.00
- Property Type:
- Condo
- Year Built:
- 1978
- Agency/Brokerage:
- Keri Cole
Williamson Group Sothebys Intl. Realty - Bedrooms:
- 2
- Total Baths:
- 2
- Sq. Ft. (Total):
- 1063
- Tax Year:
- 2024
- Taxes:
- $2, 094
- Association Fees:
Enjoy the amenities of Quechee from a beautifully renovated and fully furnished condo! This sunny Mill Run end unit offers a crisp contemporary kitchen, open concept living and dining, a cozy and efficient pellet stove, a deck with seasonal views, and two spacious bedrooms - each with access to separate full baths. Equally desirable as a pied-à-terre, a full-time home, or a productive short-term rental, this unit is conveniently located off Quechee Main Street - just a quick jaunt to the charming village of Woodstock and with easy access to I-89 and the upper valley. Minutes from Simon Pearce and the expansive QLLA clubhouse (complete with indoor and outdoor pools, fitness facilities, tennis, pickleball, and skiing), this condo is an easy-keeping entrée into the delights of Vermont living.
Interior Features
- # Of Stories:
- 1.5
- Sq. Ft. (Total):
- 1063
- Sq. Ft. (Above Ground):
- 580
- Sq. Ft. (Below Ground):
- 483
- Sq. Ft. Unfinished:
- 45
- Rooms:
- 5
- Bedrooms:
- 2
- Baths:
- 2
- Interior Desc:
- Cathedral Ceiling, Ceiling Fan, Living/Dining, Natural Light, Walk-in Closet, Laundry - Basement
- Appliances Included:
- Dishwasher, Dryer, Range Hood, Range - Electric, Refrigerator, Washer
- Flooring:
- Carpet, Laminate
- Heating Cooling Fuel:
- Oil, Pellet
- Water Heater:
- Basement Desc:
- Daylight, Finished, Walkout
Exterior Features
- Style of Residence:
- Contemporary
- House Color:
- Time Share:
- No
- Resort:
- Exterior Desc:
- Exterior Details:
- Deck, Natural Shade, Storage
- Amenities/Services:
- Land Desc.:
- Condo Development, Landscaped, Level, Wooded
- Suitable Land Usage:
- Roof Desc.:
- Standing Seam
- Driveway Desc.:
- Common/Shared, Dirt
- Foundation Desc.:
- Concrete
- Sewer Desc.:
- Public
- Garage/Parking:
- No
- Garage Spaces:
- 0
- Road Frontage:
- 100
Other Information
- List Date:
- 2024-09-13
- Last Updated:
- 2024-09-23 14:55:15


