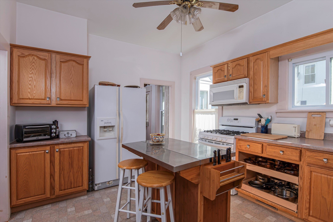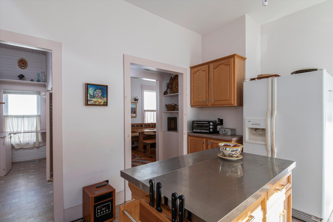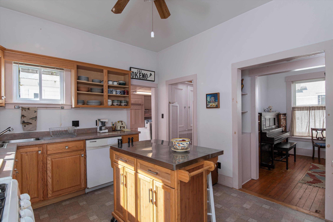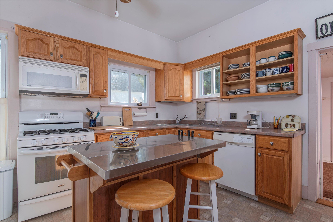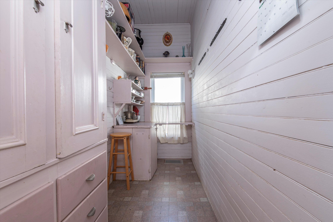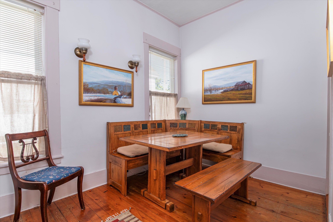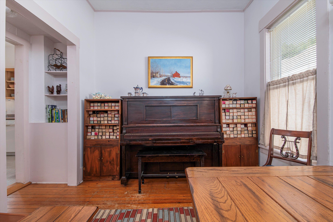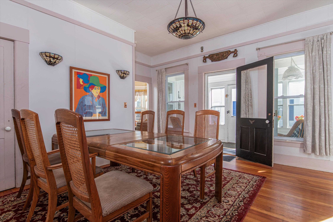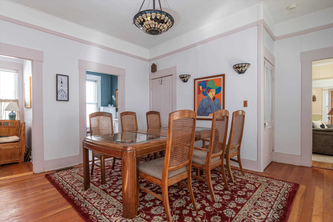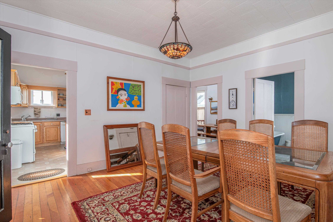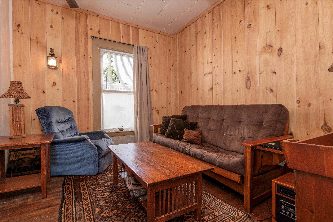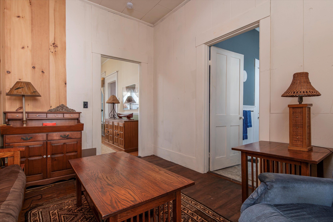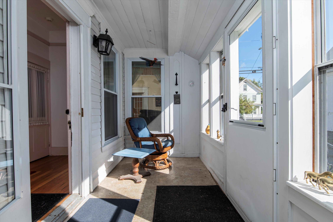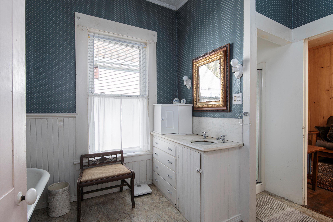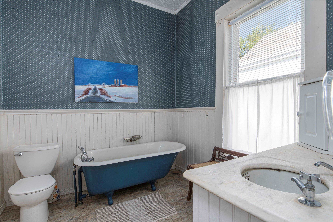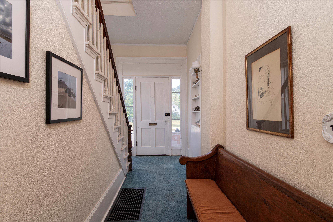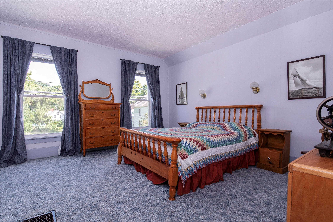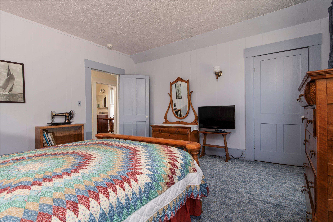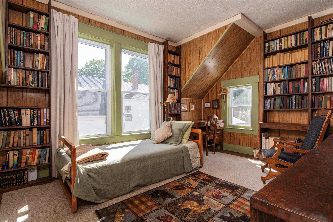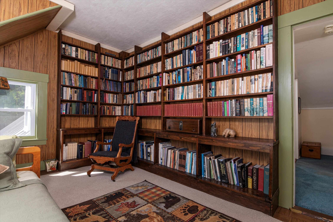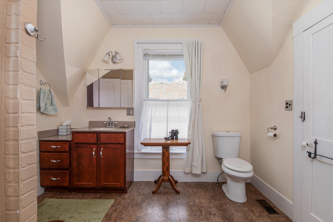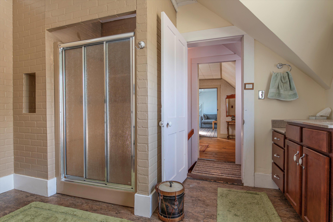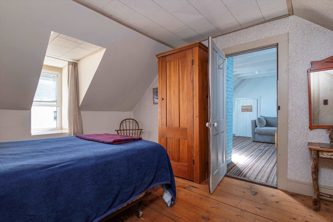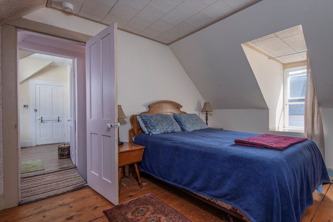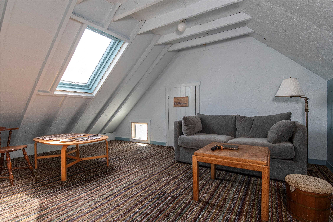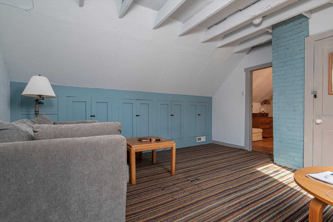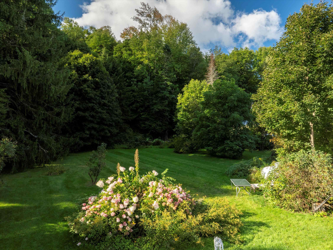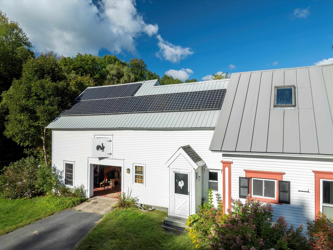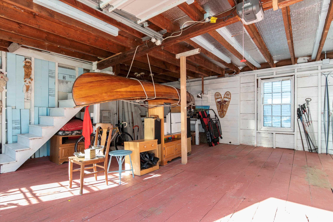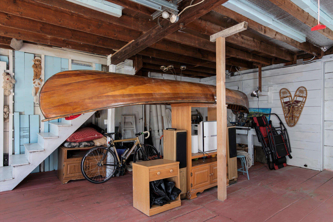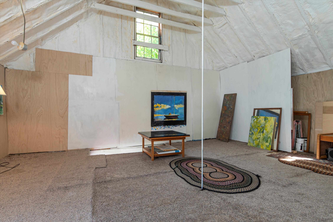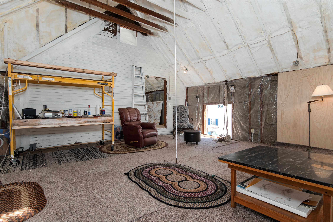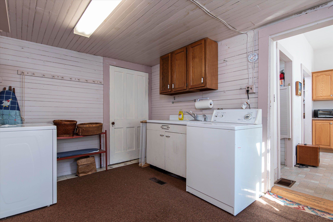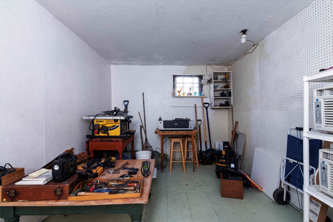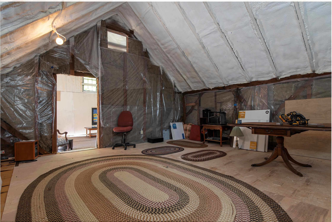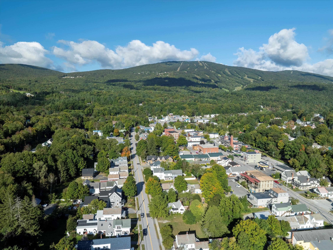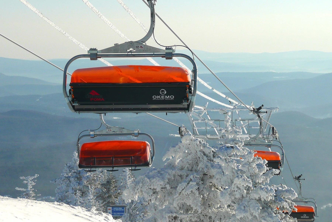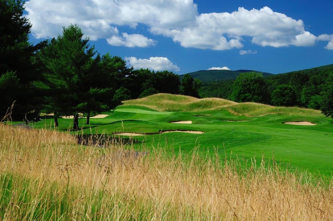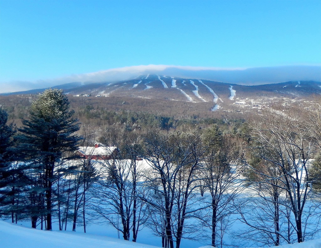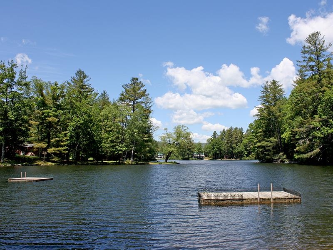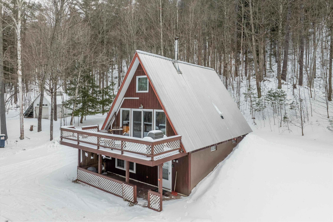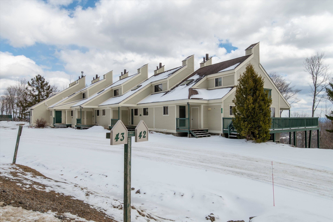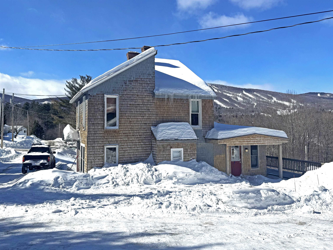1 of 46
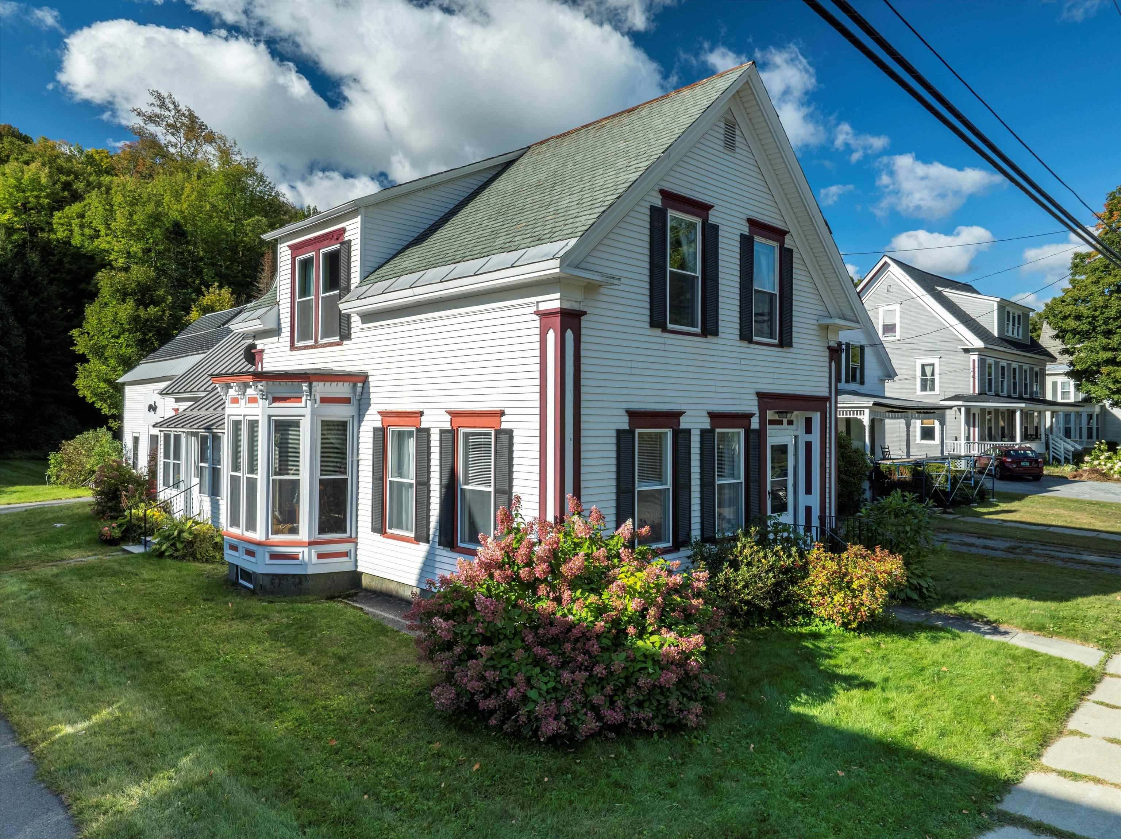
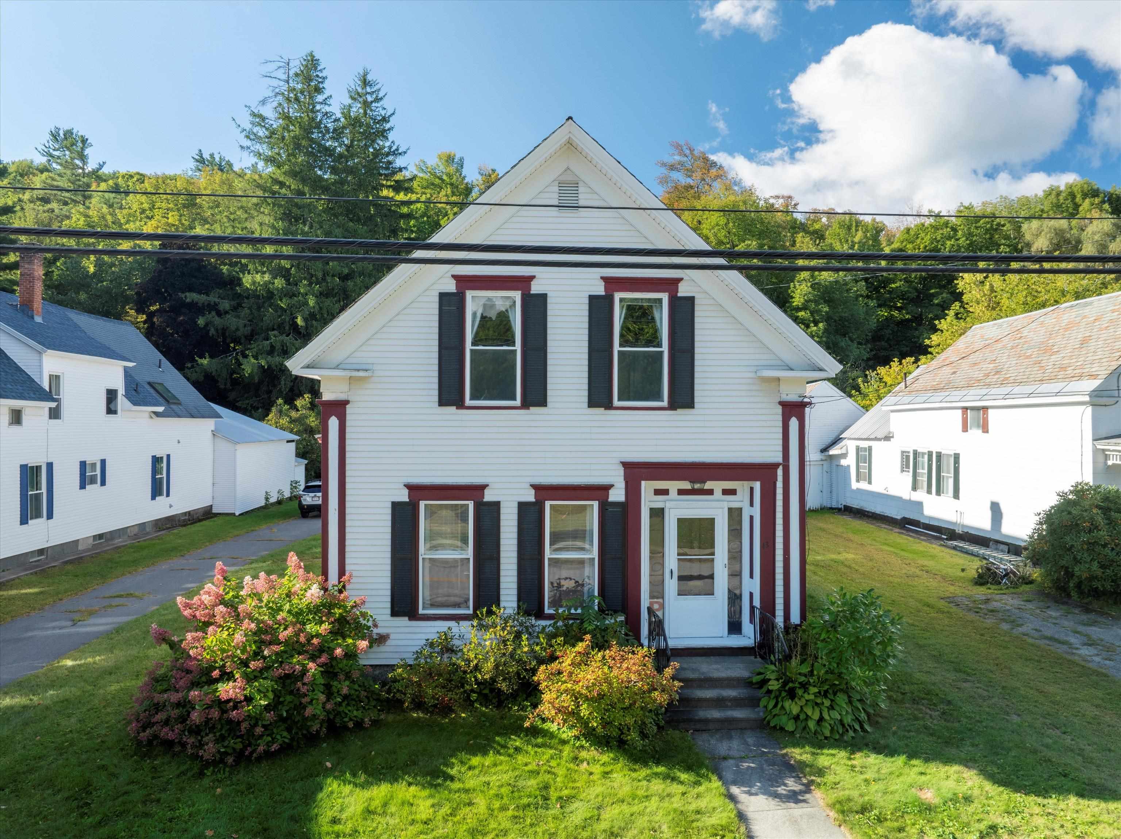

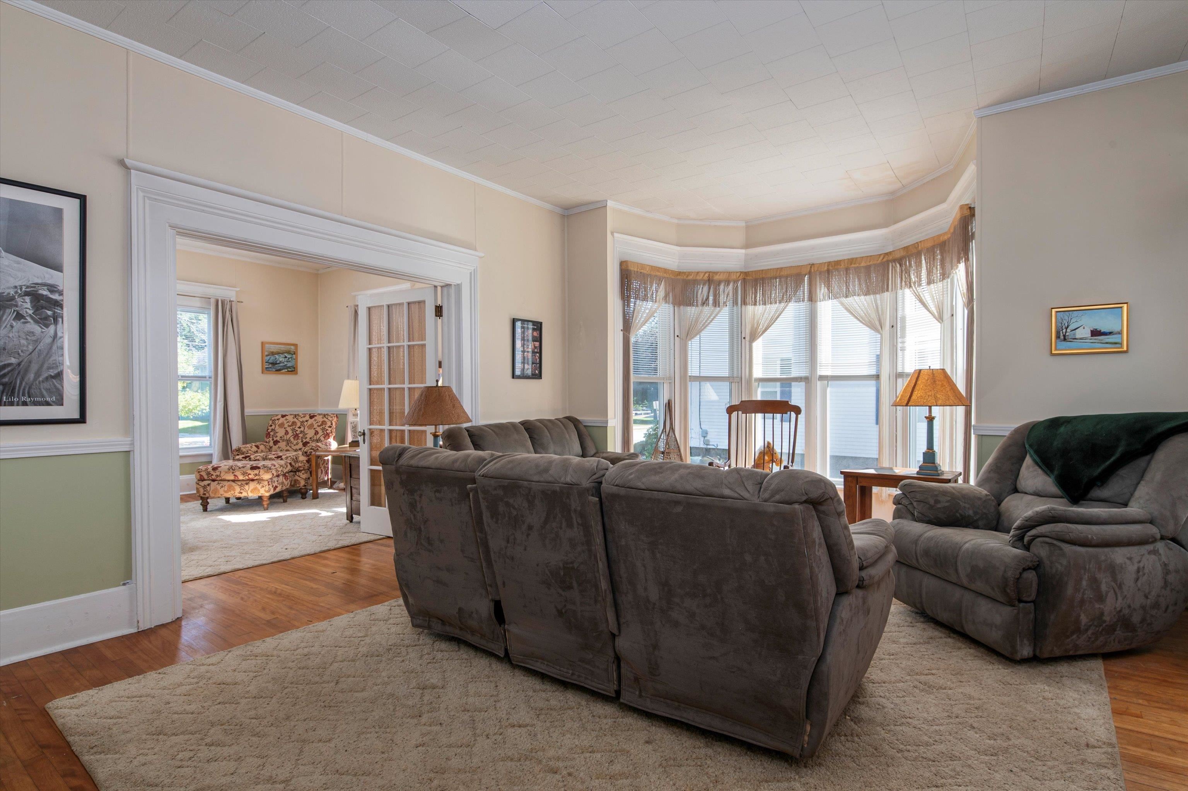
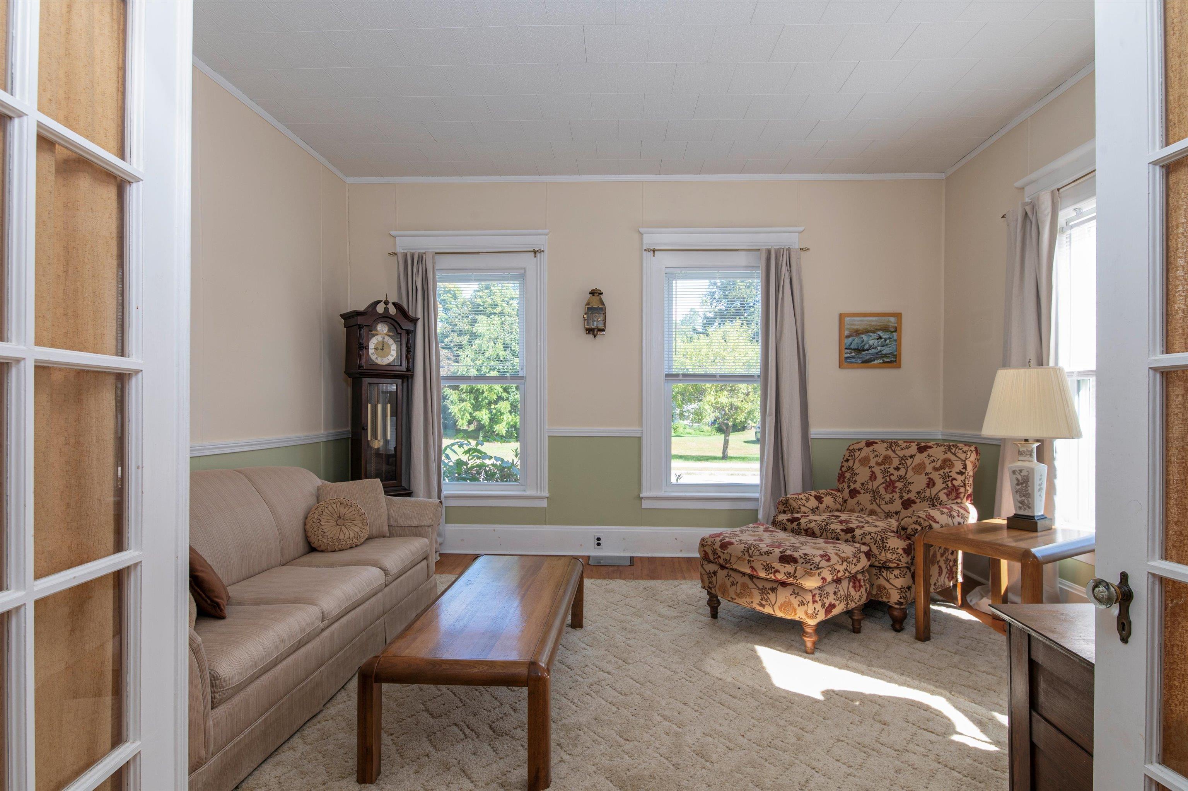

General Property Information
- Property Status:
- Active
- Price:
- $635, 000
- Assessed:
- $0
- Assessed Year:
- County:
- VT-Windsor
- Acres:
- 0.38
- Property Type:
- Single Family
- Year Built:
- 1900
- Agency/Brokerage:
- Matthew Bellantoni
Mary W. Davis Realtor & Assoc., Inc. - Bedrooms:
- 4
- Total Baths:
- 2
- Sq. Ft. (Total):
- 3329
- Tax Year:
- 2024
- Taxes:
- $8, 239
- Association Fees:
Charming Village Home for Sale! Discover your dream home on Pleasant Street! This enchanting vintage property boasts an ideal location along the Okemo shuttle route and is just a short, delightful stroll from the vibrant downtown area. With its unique artistic flair, this spacious abode harmoniously combines timeless elegance with modern comforts, creating an inviting retreat for you and your loved ones. As you step inside, you’ll be welcomed by generously sized rooms that exude warmth and inviting relaxation. When it’s time to entertain, you’ll love the expansive living spaces, including a dining room, living room, family room, and den. Updated windows fill the home with natural light. More than just a home, this property presents endless opportunities for creativity and functionality. An attached barn and garage provide approximately 1, 300 sq ft of versatile space - imagine it as a studio, workshop, office, fitness area, or recreational haven! ADDITIONALLY, WITH THE POTENTIAL TO CONVERT INTO TWO SEPERATE HOMES UNDER APPROVAL FOR TWO UNIT DWELLING ZONING, THIS PROPERTY CAN ACCOMODATE TWO FAMILIES OR SERVE AS A BUSINESS OR RENTAL INCOME OPPORTUNITY, all while maintaining independence. With solar panels you’ll reap the rewards of low-cost electricity and possibly even surplus energy! A rare opportunity to own a prime piece of real estate with stunning views of Okemo Mountain on a tranquil, historic street in Ludlow. This true jewel is awaiting your personal touch!
Interior Features
- # Of Stories:
- 2
- Sq. Ft. (Total):
- 3329
- Sq. Ft. (Above Ground):
- 3329
- Sq. Ft. (Below Ground):
- 0
- Sq. Ft. Unfinished:
- 1493
- Rooms:
- 13
- Bedrooms:
- 4
- Baths:
- 2
- Interior Desc:
- Attic - Hatch/Skuttle, Blinds, Ceiling Fan, Draperies, Natural Light, Skylight, Storage - Indoor, Walk-in Pantry, Programmable Thermostat, Laundry - 1st Floor
- Appliances Included:
- Dishwasher, Disposal, Dryer, Microwave, Refrigerator, Washer, Stove - Gas, Water Heater - Electric, Water Heater - Owned, Water Heater - Tank
- Flooring:
- Carpet, Hardwood, Vinyl, Wood
- Heating Cooling Fuel:
- Electric, Gas - LP/Bottle, Solar
- Water Heater:
- Basement Desc:
- Concrete Floor, Daylight, Dirt Floor, Storage Space, Sump Pump, Unfinished, Interior Access, Stairs - Basement
Exterior Features
- Style of Residence:
- Victorian
- House Color:
- White
- Time Share:
- No
- Resort:
- Exterior Desc:
- Exterior Details:
- Garden Space, Natural Shade, Other, Porch - Enclosed, Window Screens, Windows - Double Pane
- Amenities/Services:
- Land Desc.:
- Curbing, Landscaped, Level, Mountain View, Sidewalks, Ski Area, View, In Town, Near Golf Course, Near Shopping, Near Skiing, Neighborhood
- Suitable Land Usage:
- Residential
- Roof Desc.:
- Metal, Slate, Standing Seam
- Driveway Desc.:
- Paved
- Foundation Desc.:
- Brick, Fieldstone, Stone
- Sewer Desc.:
- Public
- Garage/Parking:
- Yes
- Garage Spaces:
- 1
- Road Frontage:
- 66
Other Information
- List Date:
- 2024-09-12
- Last Updated:
- 2025-01-10 16:00:06


