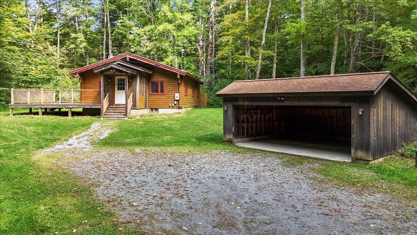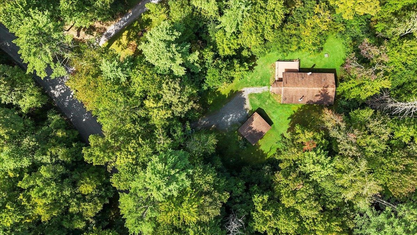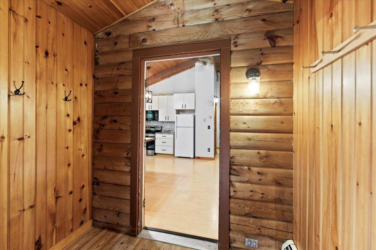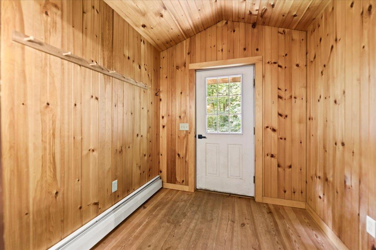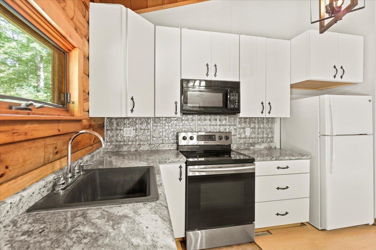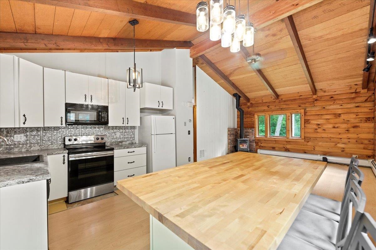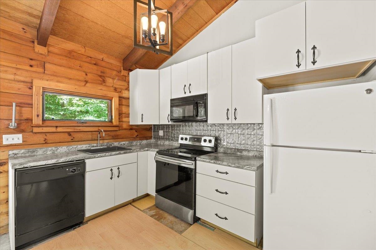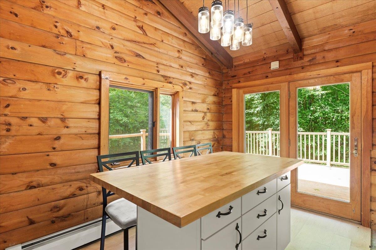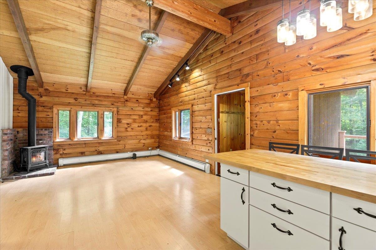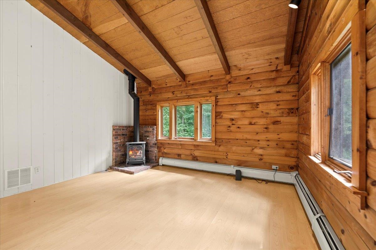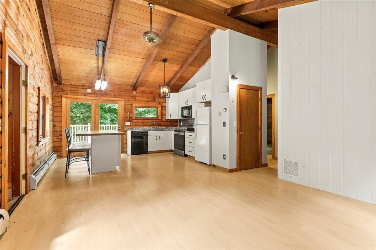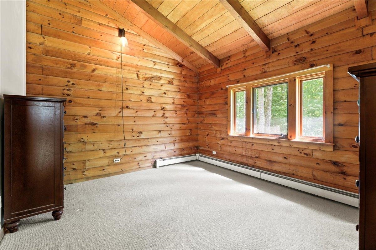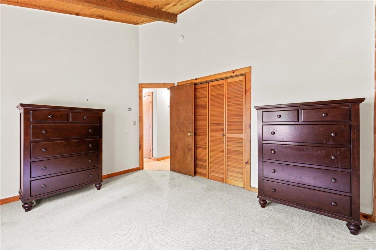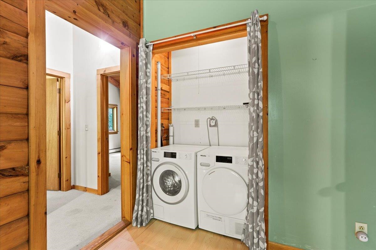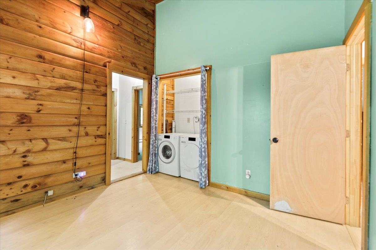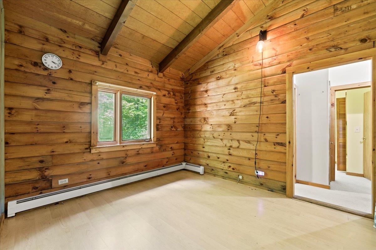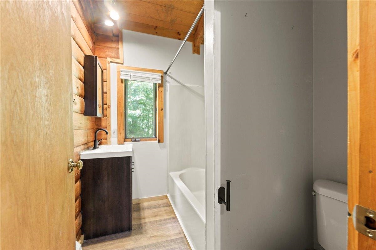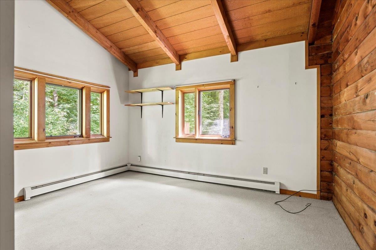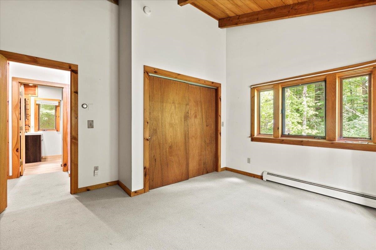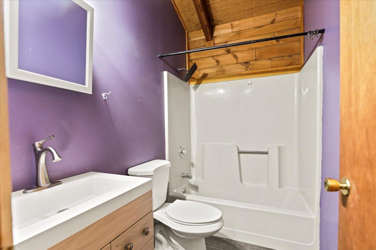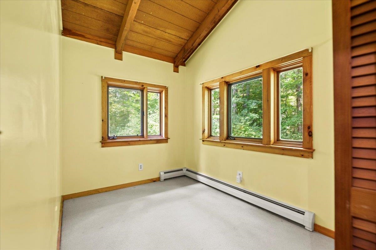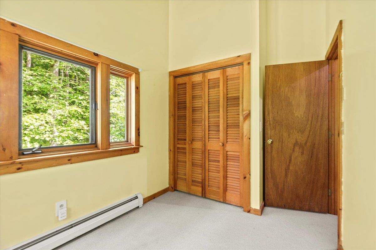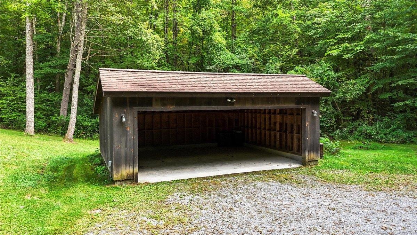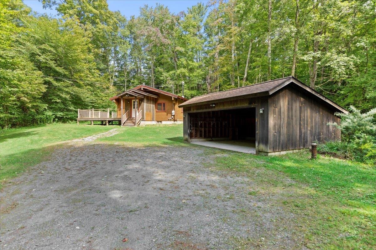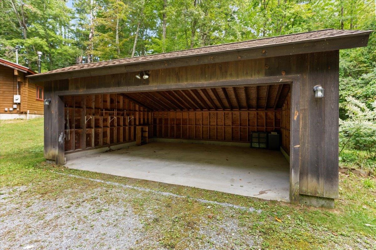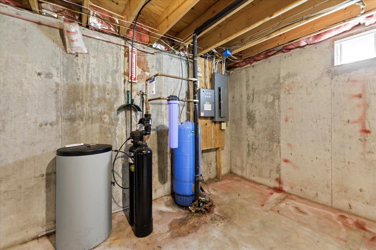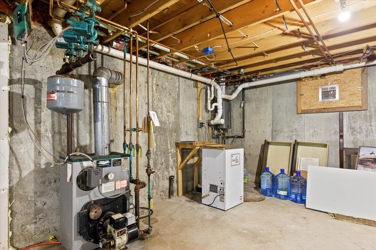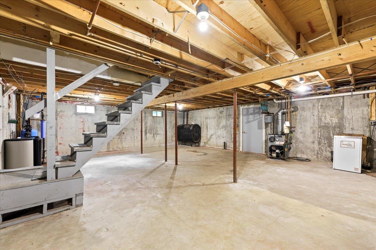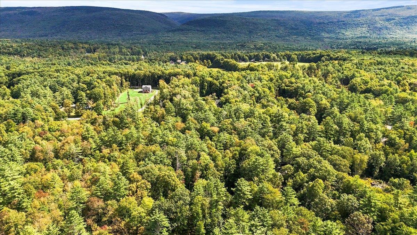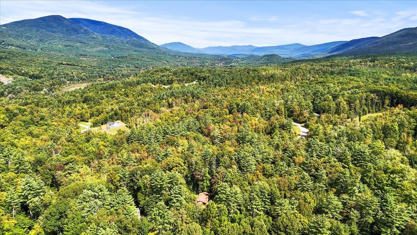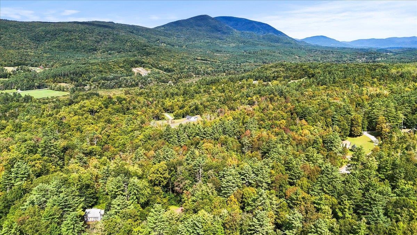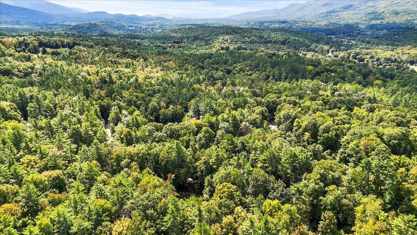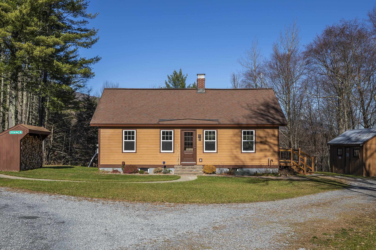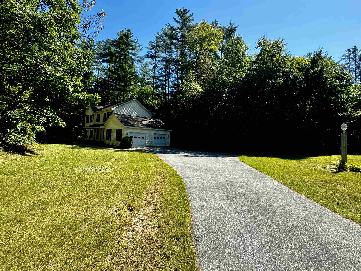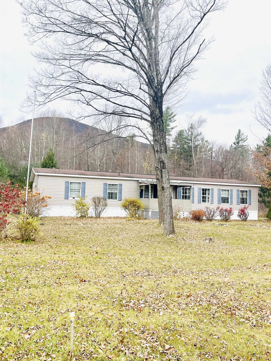1 of 39
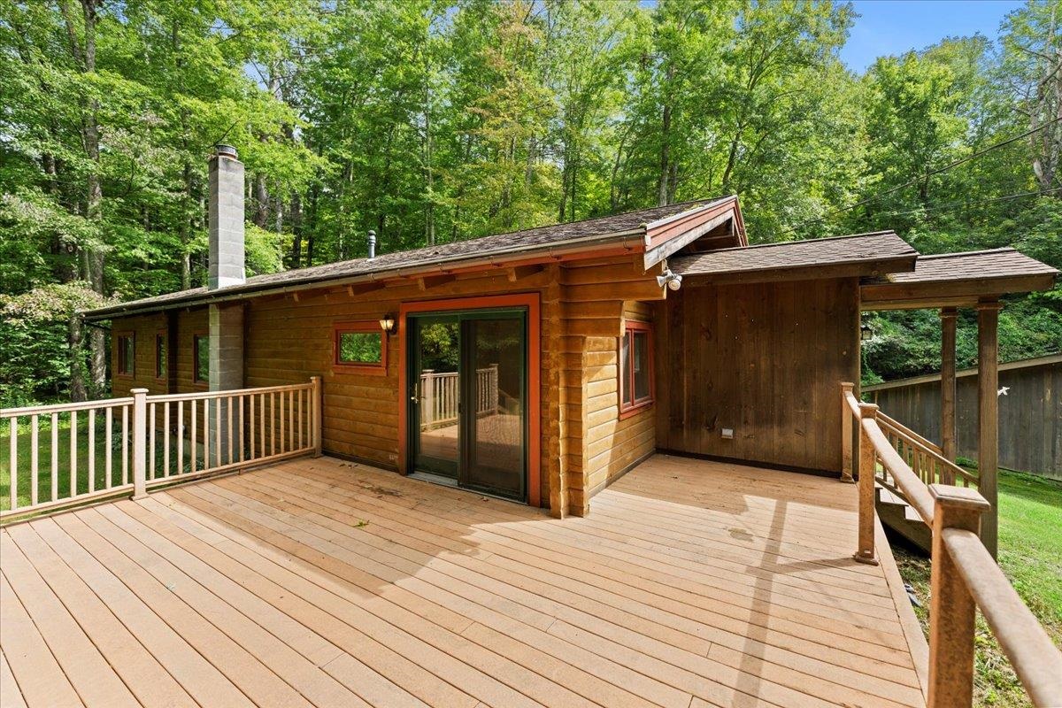
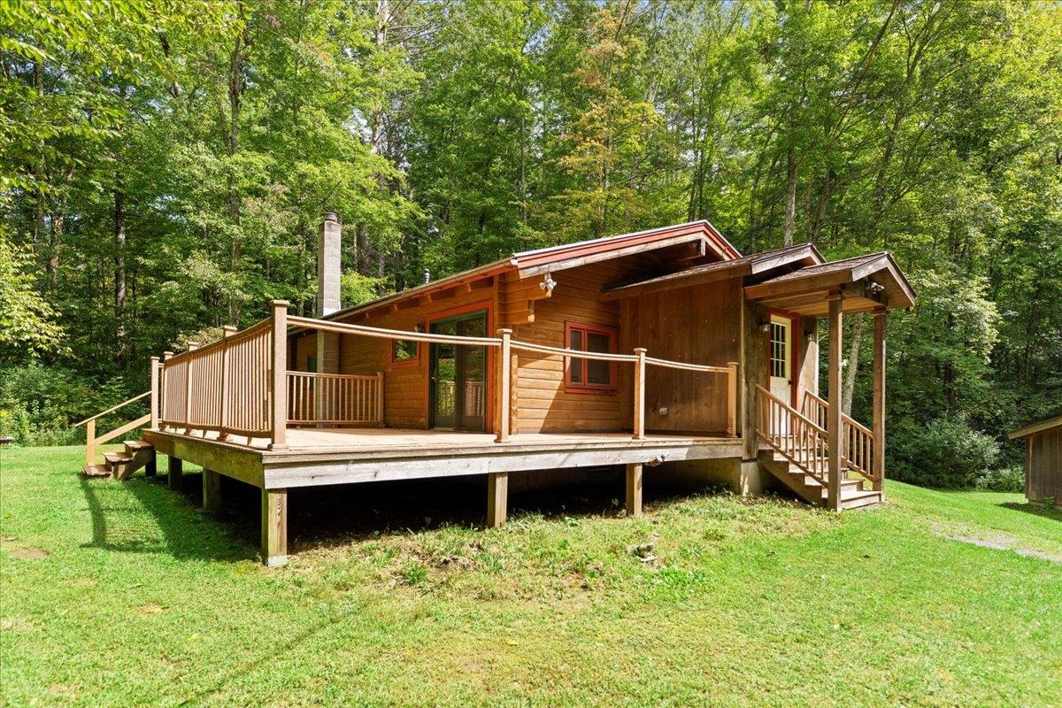
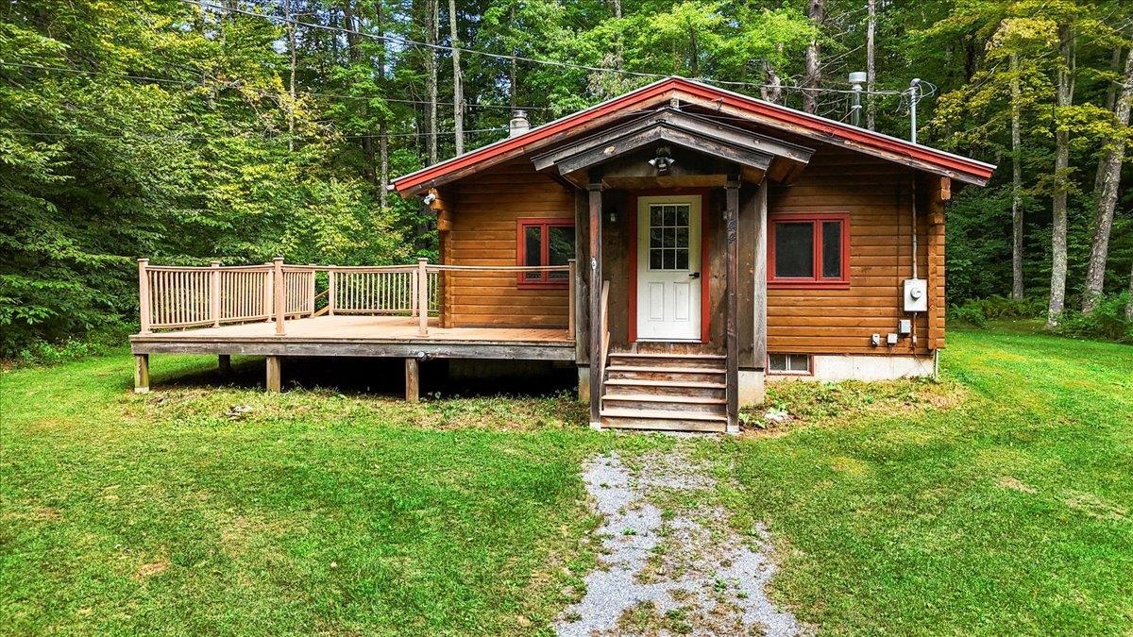

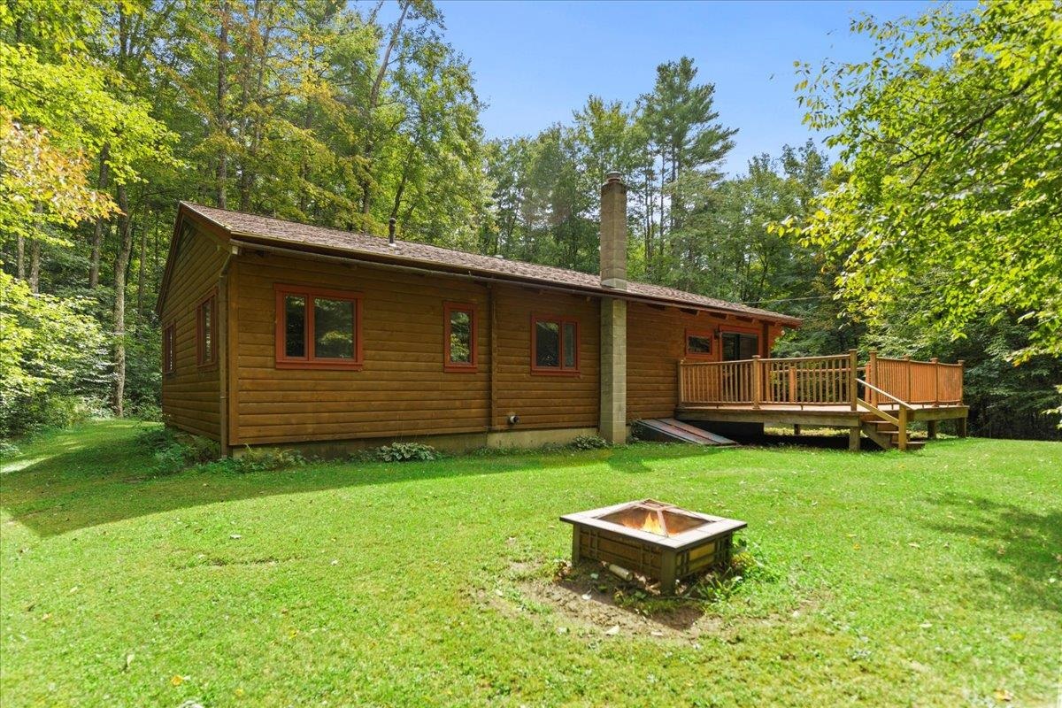
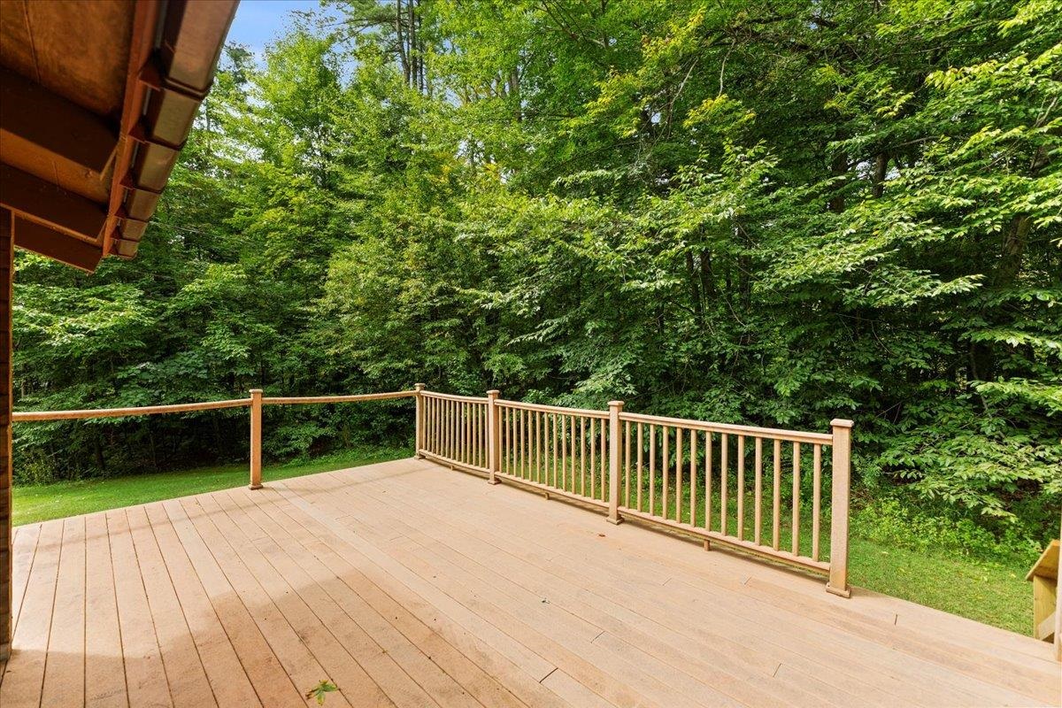
General Property Information
- Property Status:
- Active
- Price:
- $365, 000
- Assessed:
- $0
- Assessed Year:
- County:
- VT-Bennington
- Acres:
- 3.67
- Property Type:
- Single Family
- Year Built:
- 1985
- Agency/Brokerage:
- Monique Geannelis
Mahar McCarthy Real Estate - Bedrooms:
- 3
- Total Baths:
- 2
- Sq. Ft. (Total):
- 1306
- Tax Year:
- 2024
- Taxes:
- $0
- Association Fees:
Tucked away on Dunlap Farm Road in Sunderland is this adorable log home. The exterior is a combonation of log and wood siding fitting nicely into the country landscape. Nicely maintained, newer kitchen, three bedrooms and two full baths makes this property easy to call home. There is a vaulted ceiling in the living room with a gas stove for those chilly winter nights. French doors open up from the kitchen to the generously sized deck where you can tap into your natural spirit and observe the wildlife. A bonus room contains a dedicated laundry area and a room spacious enough the be an office, a small den, whatever you desire. This is a fantastic home for a new family interested in school choice, a getaway for vacationers that enjoy skiing, hiking and the plethora of recreational activities that Vermont has to offer. Only ten minutes to Manchester, twenty minutes to Bennington, twenty minutes to Bromley and just a little further to Stratton for seasonal activities. Schedule a showing and come and see for yourself!
Interior Features
- # Of Stories:
- 2
- Sq. Ft. (Total):
- 1306
- Sq. Ft. (Above Ground):
- 1306
- Sq. Ft. (Below Ground):
- 0
- Sq. Ft. Unfinished:
- 864
- Rooms:
- 6
- Bedrooms:
- 3
- Baths:
- 2
- Interior Desc:
- Ceiling Fan, Kitchen Island, Kitchen/Living, Natural Light, Natural Woodwork, Vaulted Ceiling, Laundry - 1st Floor
- Appliances Included:
- Dishwasher, Dryer, Microwave, Refrigerator, Washer, Stove - Electric
- Flooring:
- Carpet, Laminate, Softwood
- Heating Cooling Fuel:
- Gas - LP/Bottle, Oil
- Water Heater:
- Basement Desc:
- Concrete, Concrete Floor, Stairs - Interior, Storage Space, Interior Access, Stairs - Basement
Exterior Features
- Style of Residence:
- Log, Ranch
- House Color:
- Cedar
- Time Share:
- No
- Resort:
- No
- Exterior Desc:
- Exterior Details:
- Deck, Natural Shade
- Amenities/Services:
- Land Desc.:
- Country Setting
- Suitable Land Usage:
- Roof Desc.:
- Shingle - Architectural
- Driveway Desc.:
- Gravel
- Foundation Desc.:
- Concrete, Poured Concrete
- Sewer Desc.:
- 1000 Gallon, Leach Field
- Garage/Parking:
- Yes
- Garage Spaces:
- 2
- Road Frontage:
- 150
Other Information
- List Date:
- 2024-09-12
- Last Updated:
- 2024-09-14 12:22:01


