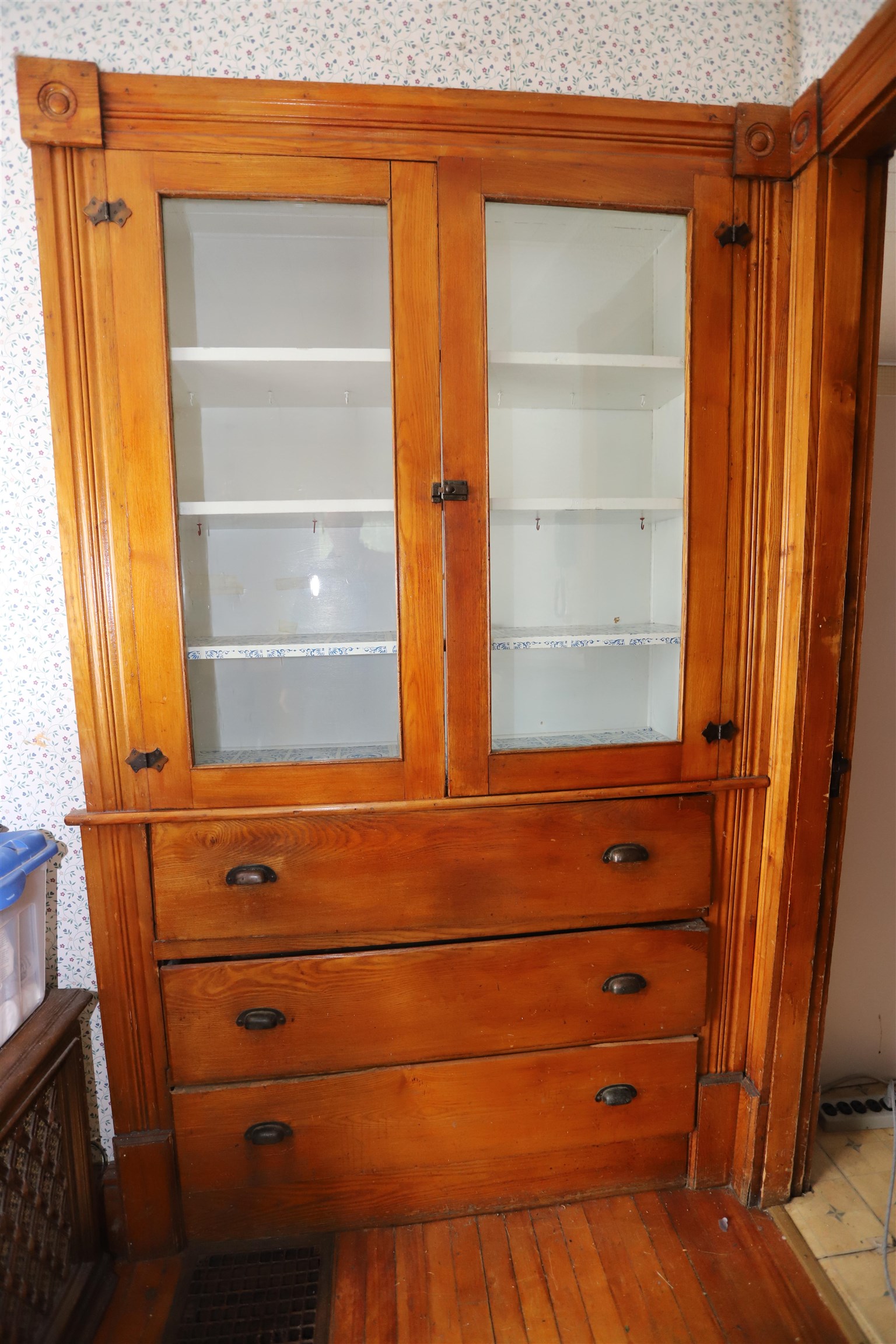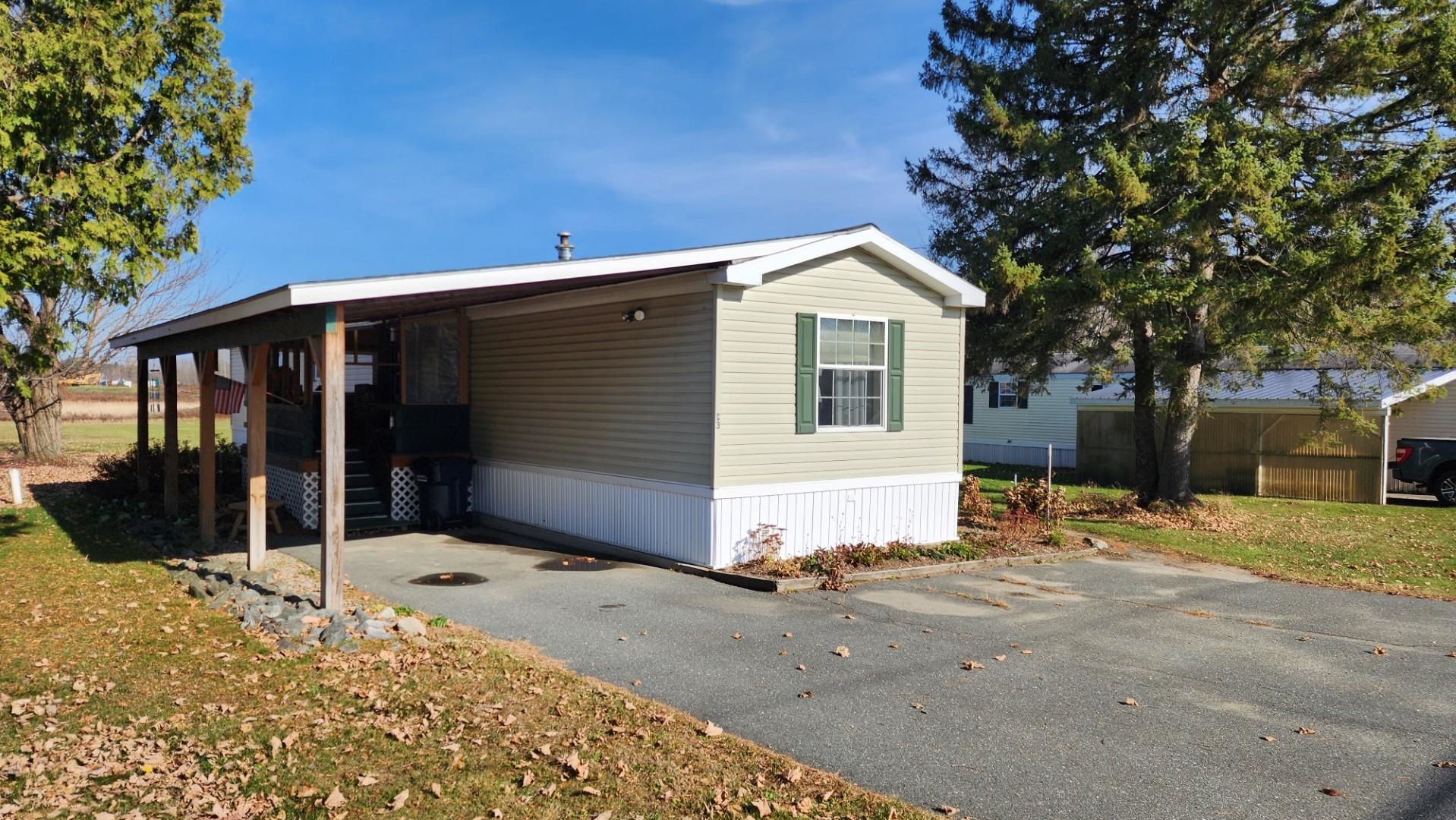1 of 24






General Property Information
- Property Status:
- Active
- Price:
- $99, 000
- Assessed:
- $95, 200
- Assessed Year:
- County:
- VT-Orleans
- Acres:
- 0.11
- Property Type:
- Single Family
- Year Built:
- 1907
- Agency/Brokerage:
- Ryan Pronto
Jim Campbell Real Estate - Bedrooms:
- 3
- Total Baths:
- 1
- Sq. Ft. (Total):
- 1388
- Tax Year:
- 2024
- Taxes:
- $2, 159
- Association Fees:
Quality built home in need of a buyer that is handy and willing tackle some projects. Featuring 3 bedrooms, 1 bath, full basement, beautiful hardwood floors & woodwork, built-in cabinetry in the formal dining room, covered front porch, back deck and a detached 2-story garage/barn. Serviced by public water from Stanstead and located across the street from the post office and the Canadian border crossing at Beebe Plain. The property is in need of exterior painting, garage roof replacement, possible septic replacement (existing dry-well has not been used for awhile now), electric updates, etc. The sellers have priced this home to sell in as-is condition and will most likely require a cash sale, construction loan or home equity type of financing. With some TLC, this property has so much potential and will make a lovely home once again.
Interior Features
- # Of Stories:
- 2
- Sq. Ft. (Total):
- 1388
- Sq. Ft. (Above Ground):
- 1388
- Sq. Ft. (Below Ground):
- 0
- Sq. Ft. Unfinished:
- 576
- Rooms:
- 7
- Bedrooms:
- 3
- Baths:
- 1
- Interior Desc:
- Dining Area, Laundry Hook-ups, Natural Woodwork, Other
- Appliances Included:
- Refrigerator, Stove - Electric
- Flooring:
- Carpet, Hardwood, Tile, Vinyl
- Heating Cooling Fuel:
- Oil
- Water Heater:
- Basement Desc:
- Concrete Floor, Full, Stairs - Interior, Storage Space, Unfinished
Exterior Features
- Style of Residence:
- Multi-Level, New Englander
- House Color:
- White
- Time Share:
- No
- Resort:
- Exterior Desc:
- Exterior Details:
- Barn, Outbuilding, Porch - Covered
- Amenities/Services:
- Land Desc.:
- Corner, Level
- Suitable Land Usage:
- Residential
- Roof Desc.:
- Shingle - Asphalt, Standing Seam
- Driveway Desc.:
- Gravel
- Foundation Desc.:
- Concrete
- Sewer Desc.:
- Drywell, On-Site Septic Needed, Other, Septic
- Garage/Parking:
- Yes
- Garage Spaces:
- 1
- Road Frontage:
- 0
Other Information
- List Date:
- 2024-09-12
- Last Updated:
- 2024-09-12 20:37:48























