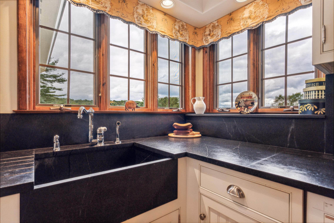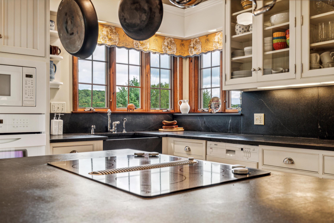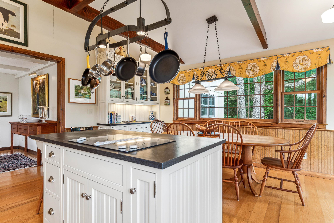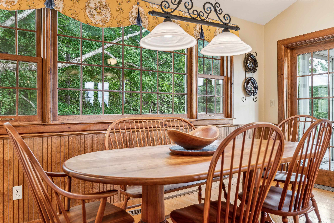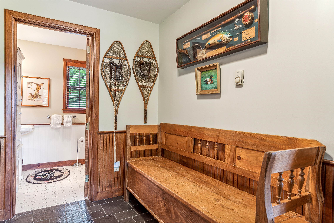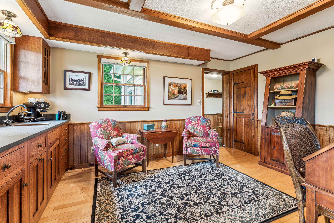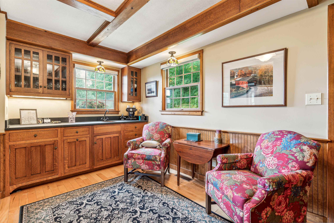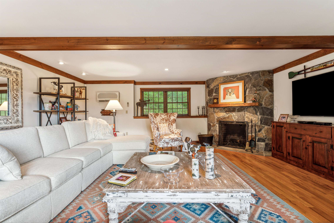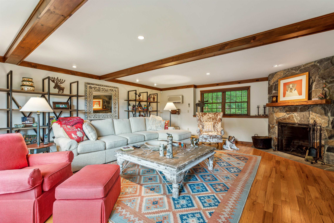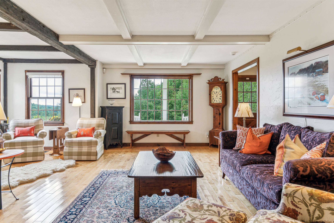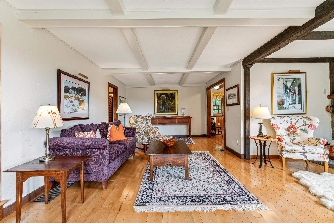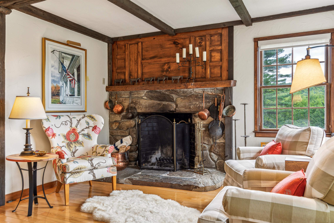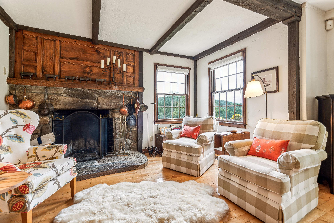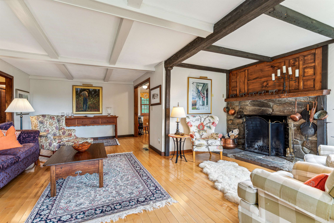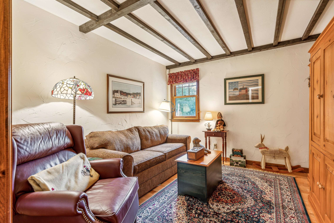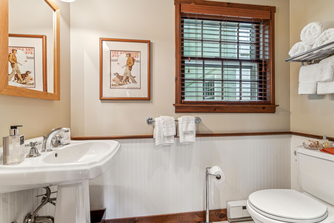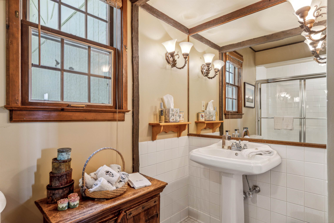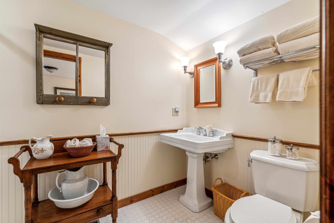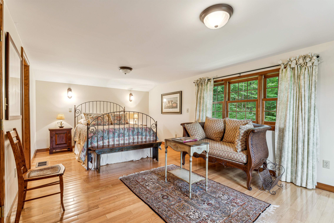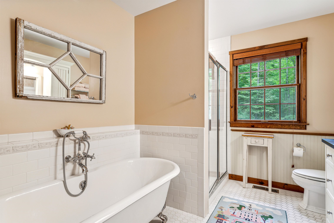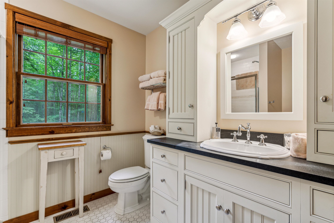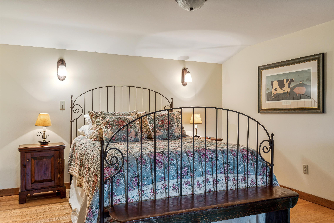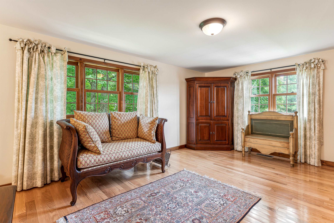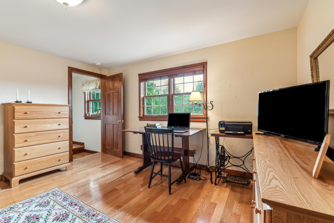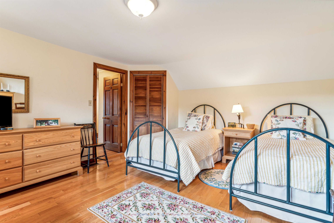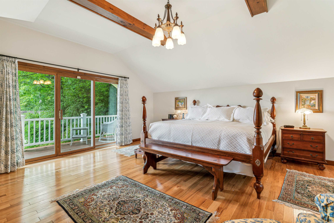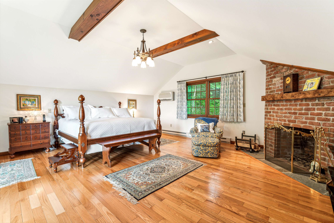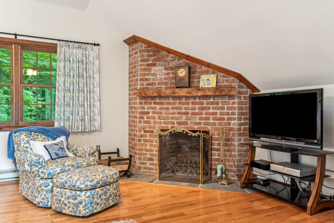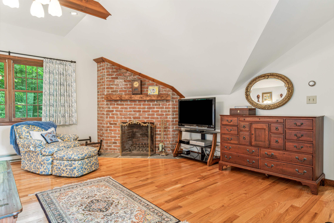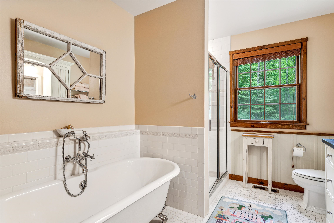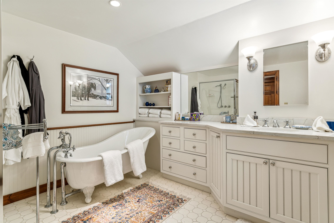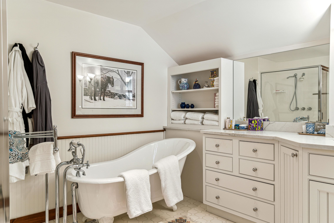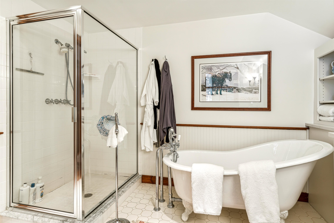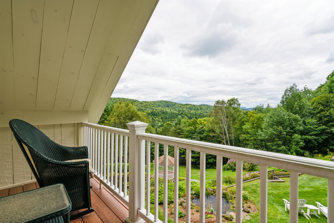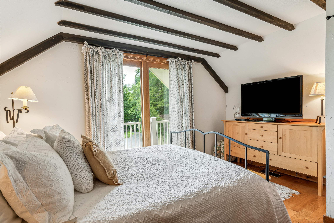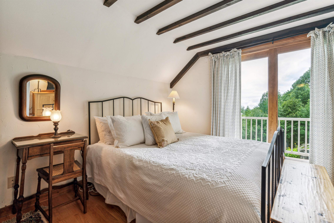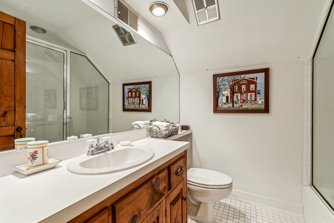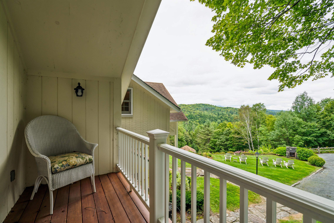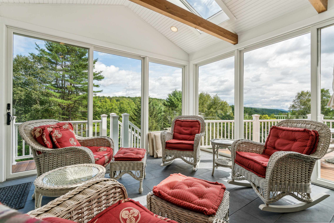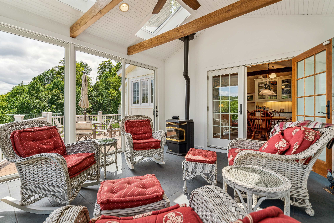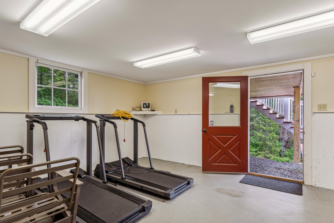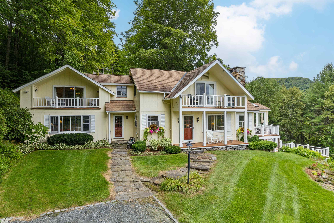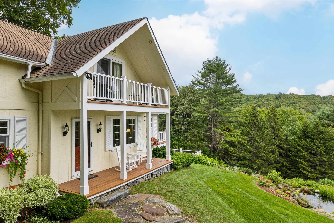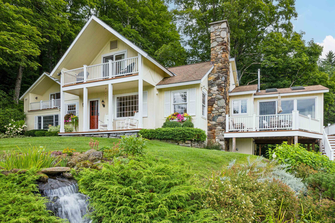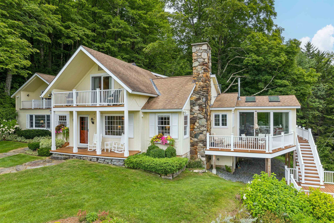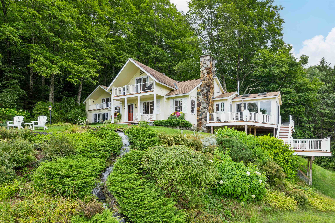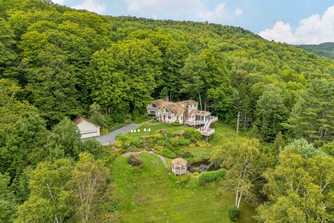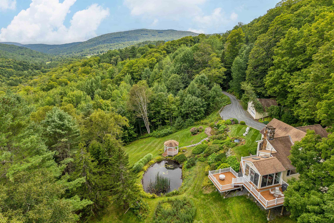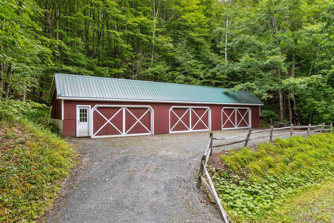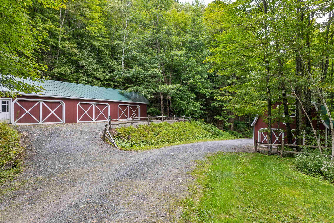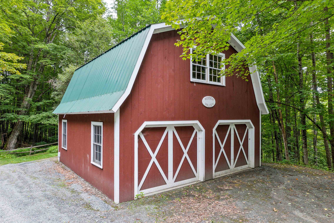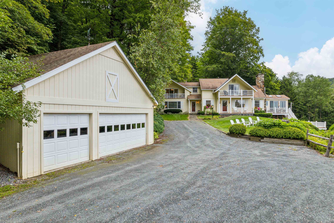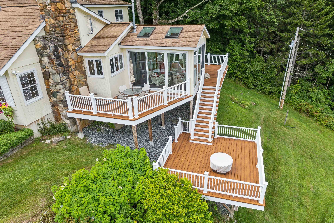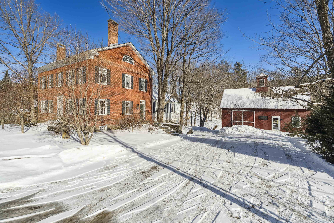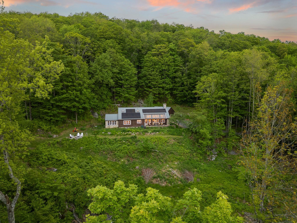1 of 59
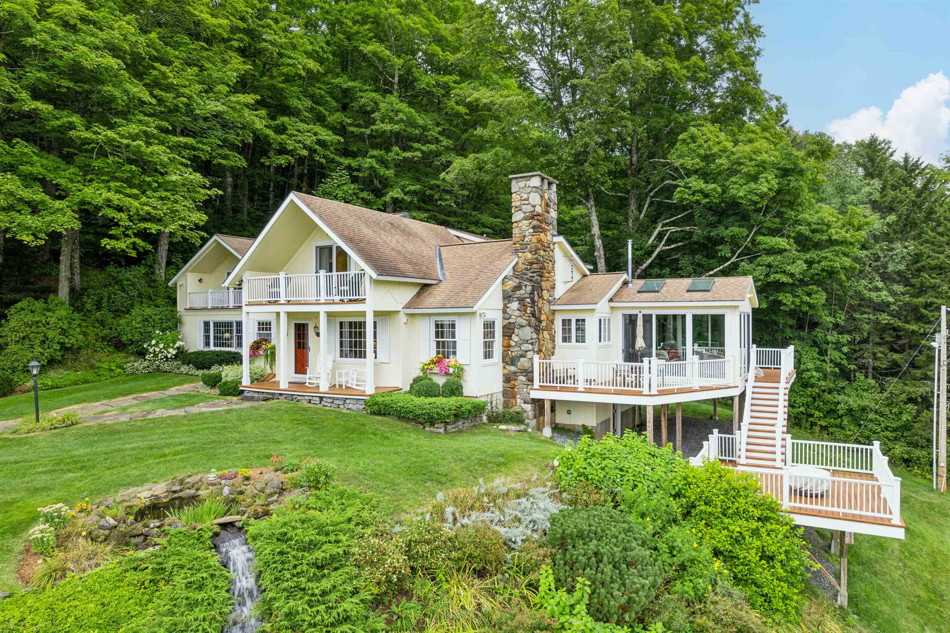
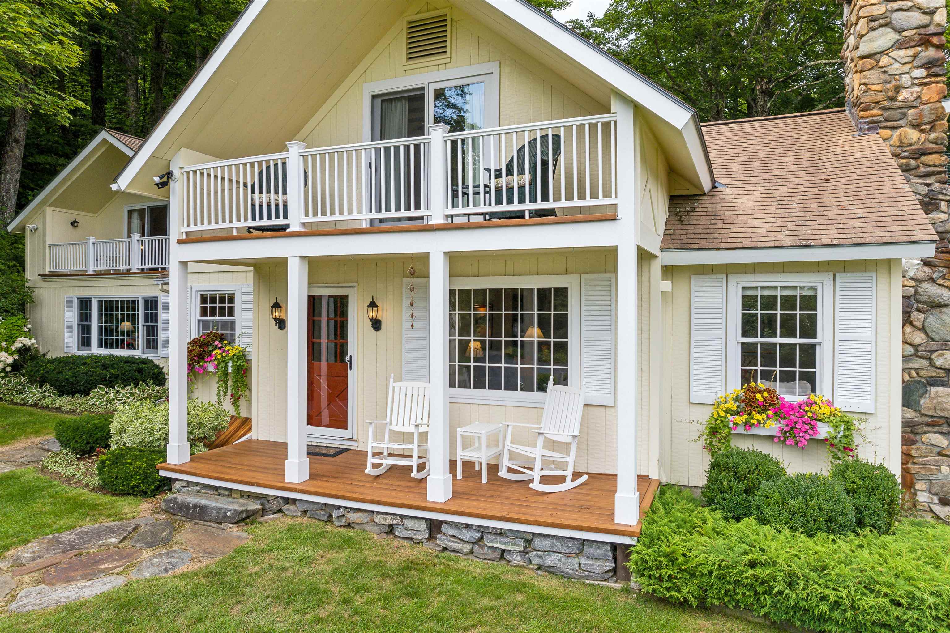
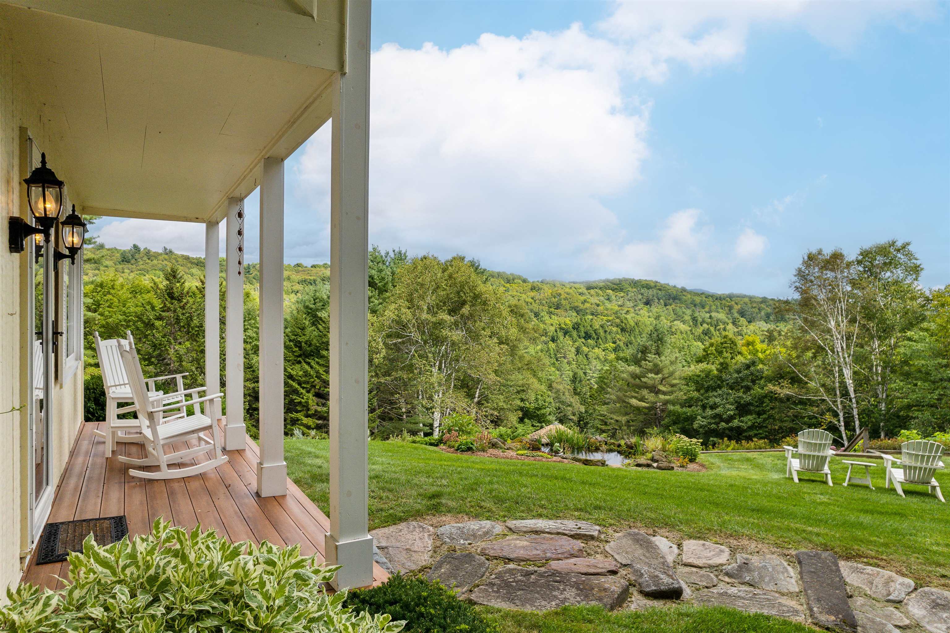
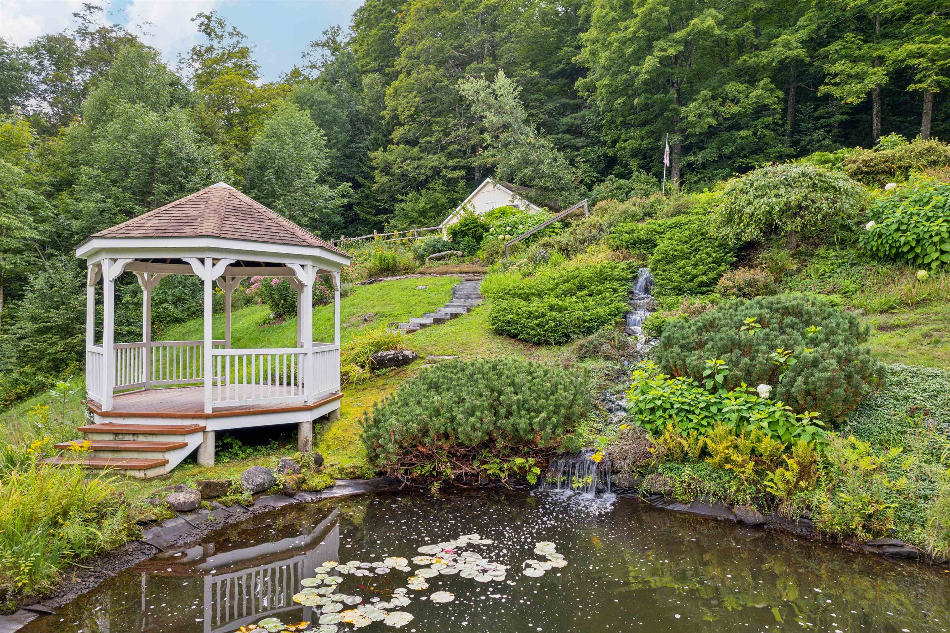
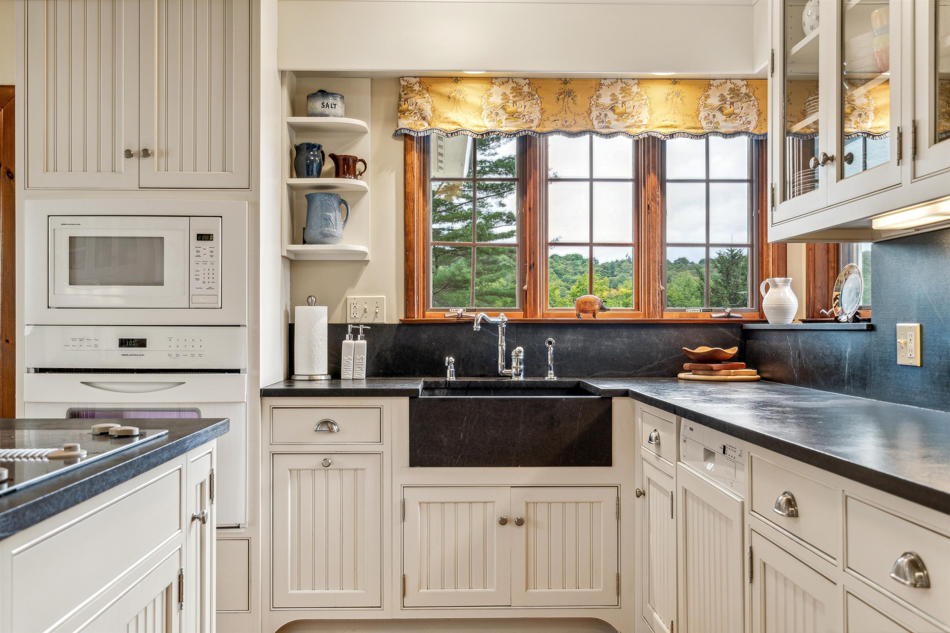
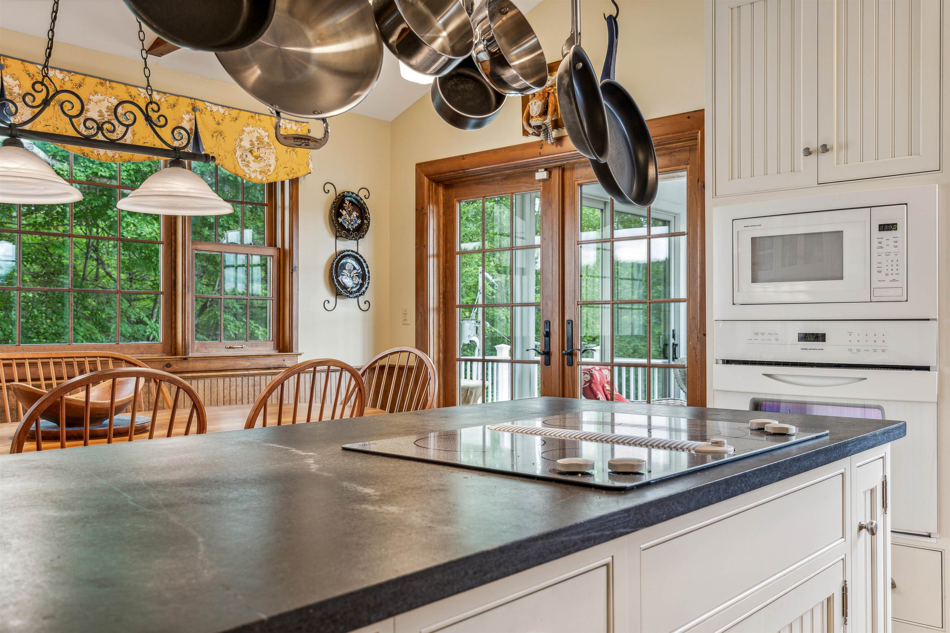
General Property Information
- Property Status:
- Active
- Price:
- $1, 850, 000
- Assessed:
- $0
- Assessed Year:
- County:
- VT-Windsor
- Acres:
- 10.92
- Property Type:
- Single Family
- Year Built:
- 1980
- Agency/Brokerage:
- Susan Hickey
Snyder Donegan Real Estate Group - Bedrooms:
- 4
- Total Baths:
- 6
- Sq. Ft. (Total):
- 4764
- Tax Year:
- 2024
- Taxes:
- $15, 248
- Association Fees:
Welcome to this private property on a quiet country road in desirable Reading, VT, just 4 miles from South Woodstock. Only 30 minutes to Okemo Mountain Resort and 35 minutes to Killington Ski Area! This spacious 4-bedroom, 6-bathroom home comfortably sleeps 12. This home was made for entertaining! The updated kitchen features high-end appliances, leading to a dining area. Off the kitchen, an inviting, bright sunroom with a pellet stove provides year-round comfort. Two living rooms, each with a fireplace, a mudroom, den, and a gathering area with a bar make this home ideal for entertaining. The first floor also includes a bedroom with ensuite bath and two hallway bathrooms. Upstairs, the primary suite offers a fireplace, balcony, and bathroom with soaking tub. A 2nd ensuite bedroom, large office, and a guest bedroom with a hall bath complete the second level. Outside, Trex decks surround the sunroom and lead to a lower-level gas fire pit, overlooking a garden with a waterfall that flows into a pond with a gazebo. Outbuildings include a two-bay garage, a 6-bay garage, a two-story barn with potential as a guest cottage, and a garden shed. A trail leads to a wooded area with a stream. Imagine the memories you'll make hosting family and friends year-round! With easy access to area attractions like the Green Mt Horse Association events, premier golf, tennis, swimming, biking, and skiing, this property is perfectly positioned for enjoying the greater Woodstock area and beyond.
Interior Features
- # Of Stories:
- 2
- Sq. Ft. (Total):
- 4764
- Sq. Ft. (Above Ground):
- 4764
- Sq. Ft. (Below Ground):
- 0
- Sq. Ft. Unfinished:
- 1549
- Rooms:
- 12
- Bedrooms:
- 4
- Baths:
- 6
- Interior Desc:
- Attic - Hatch/Skuttle, Bar, Blinds, Draperies, Fireplace - Screens/Equip, Fireplace - Wood, Fireplaces - 3+, Hearth, Kitchen Island, Kitchen/Dining, Lighting - LED, Primary BR w/ BA, Natural Light, Natural Woodwork, Security, Soaking Tub, Storage - Indoor, Wet Bar, Laundry - Basement
- Appliances Included:
- Dishwasher - Energy Star, Disposal, Dryer, Oven - Double, Oven - Wall, Refrigerator-Energy Star, Washer, Water Heater - Domestic, Cooktop - Induction
- Flooring:
- Hardwood, Softwood, Tile
- Heating Cooling Fuel:
- Oil
- Water Heater:
- Basement Desc:
- Climate Controlled, Concrete, Concrete Floor, Full, Stairs - Interior, Walkout, Interior Access
Exterior Features
- Style of Residence:
- Cape, Contemporary
- House Color:
- Time Share:
- No
- Resort:
- Exterior Desc:
- Exterior Details:
- Balcony, Building, Deck, Garden Space, Gazebo, Outbuilding, Porch - Covered, Shed, Storage
- Amenities/Services:
- Land Desc.:
- Country Setting, Landscaped, Mountain View, Pond, Secluded, Sloping, Stream, Trail/Near Trail, Waterfall, Wooded
- Suitable Land Usage:
- Roof Desc.:
- Shingle - Asphalt
- Driveway Desc.:
- Gravel
- Foundation Desc.:
- Concrete
- Sewer Desc.:
- 1000 Gallon, Leach Field - On-Site, On-Site Septic Exists, Septic
- Garage/Parking:
- Yes
- Garage Spaces:
- 8
- Road Frontage:
- 0
Other Information
- List Date:
- 2024-09-12
- Last Updated:
- 2024-09-24 14:54:33


