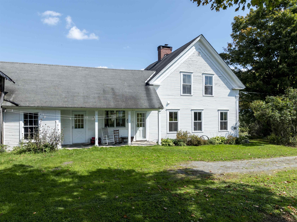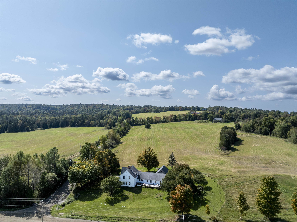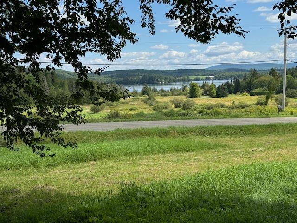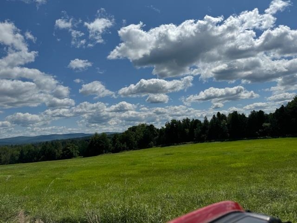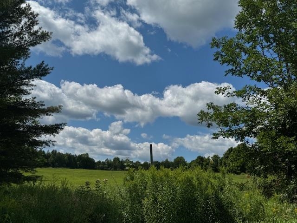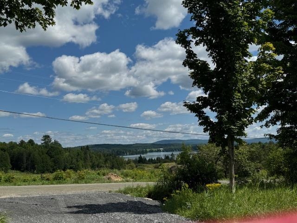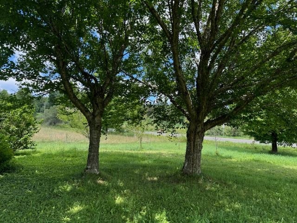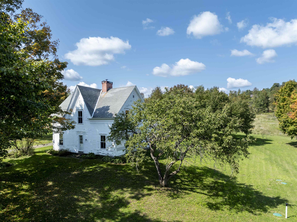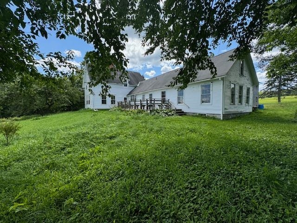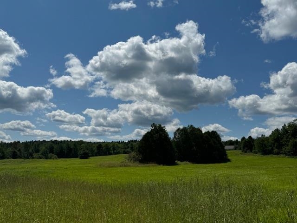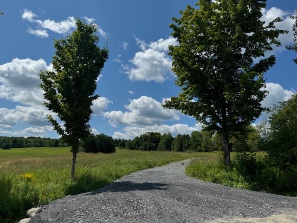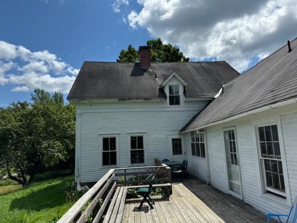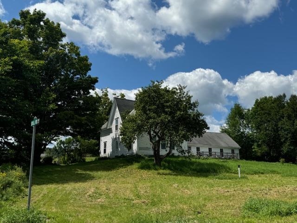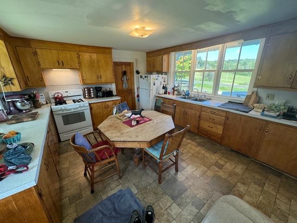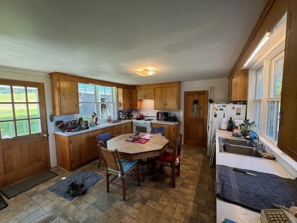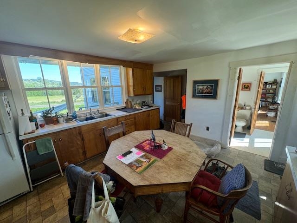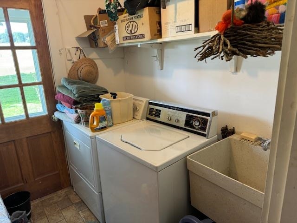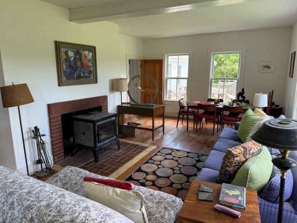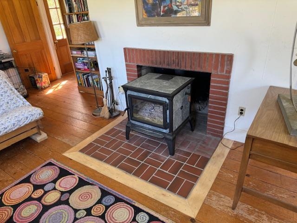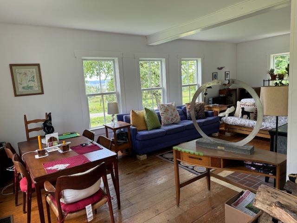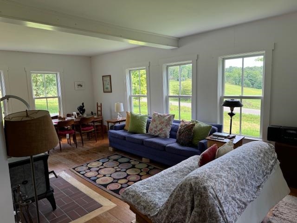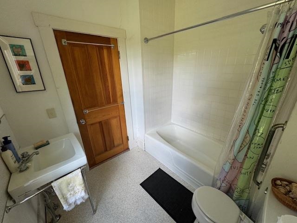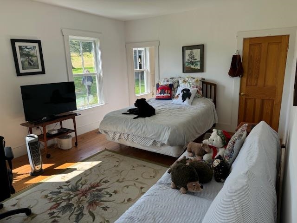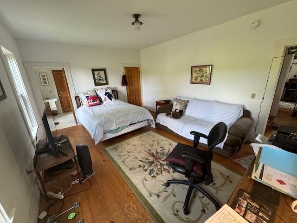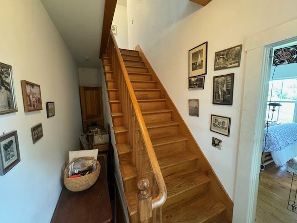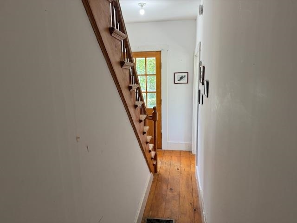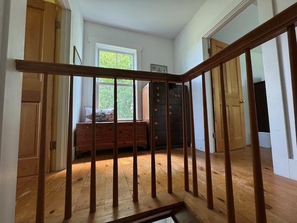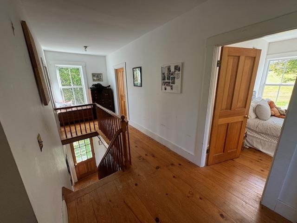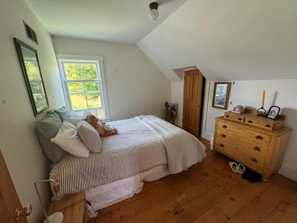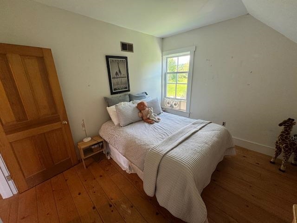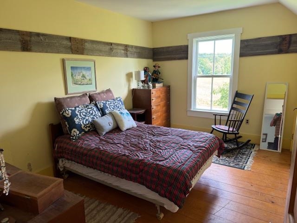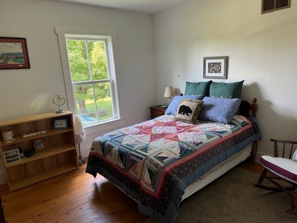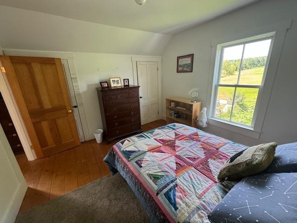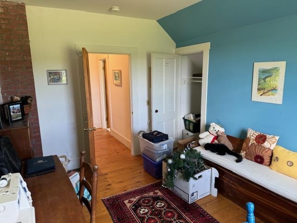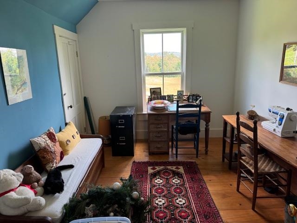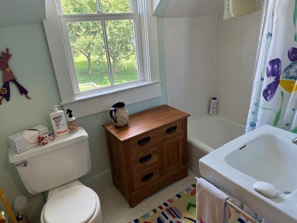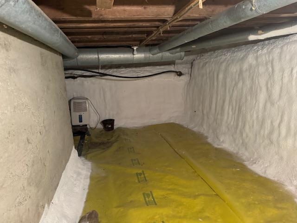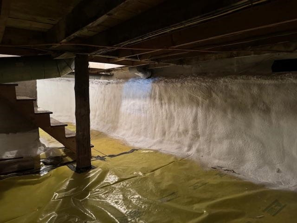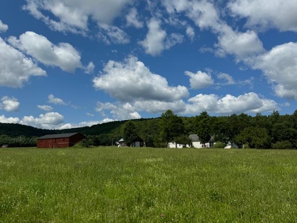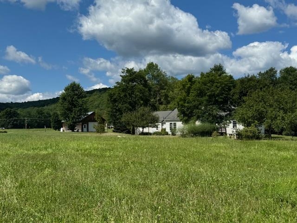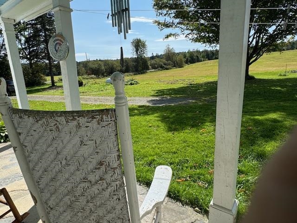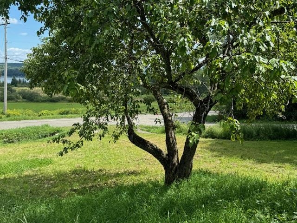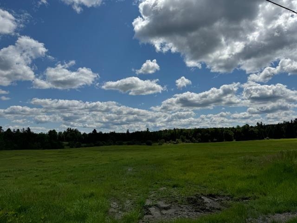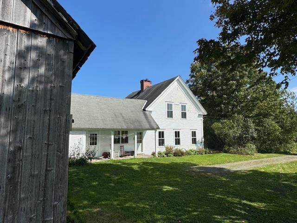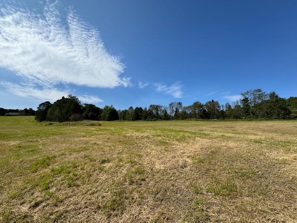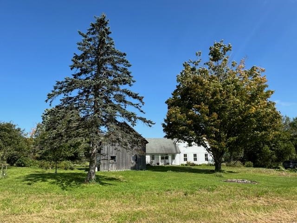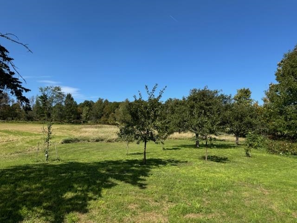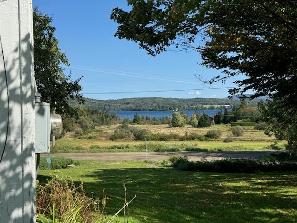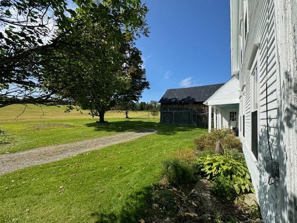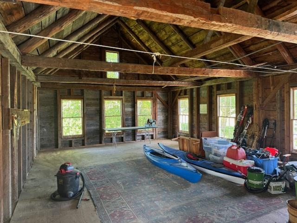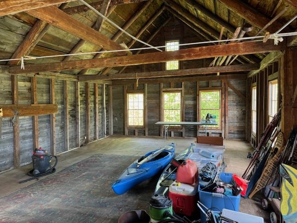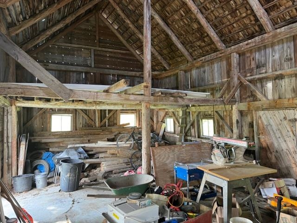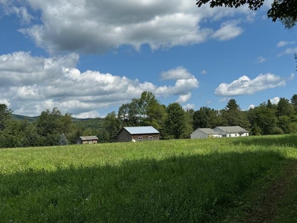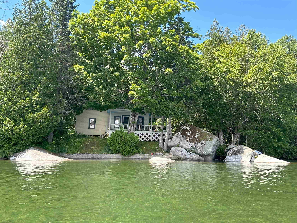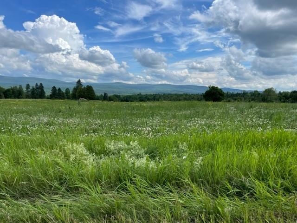1 of 60
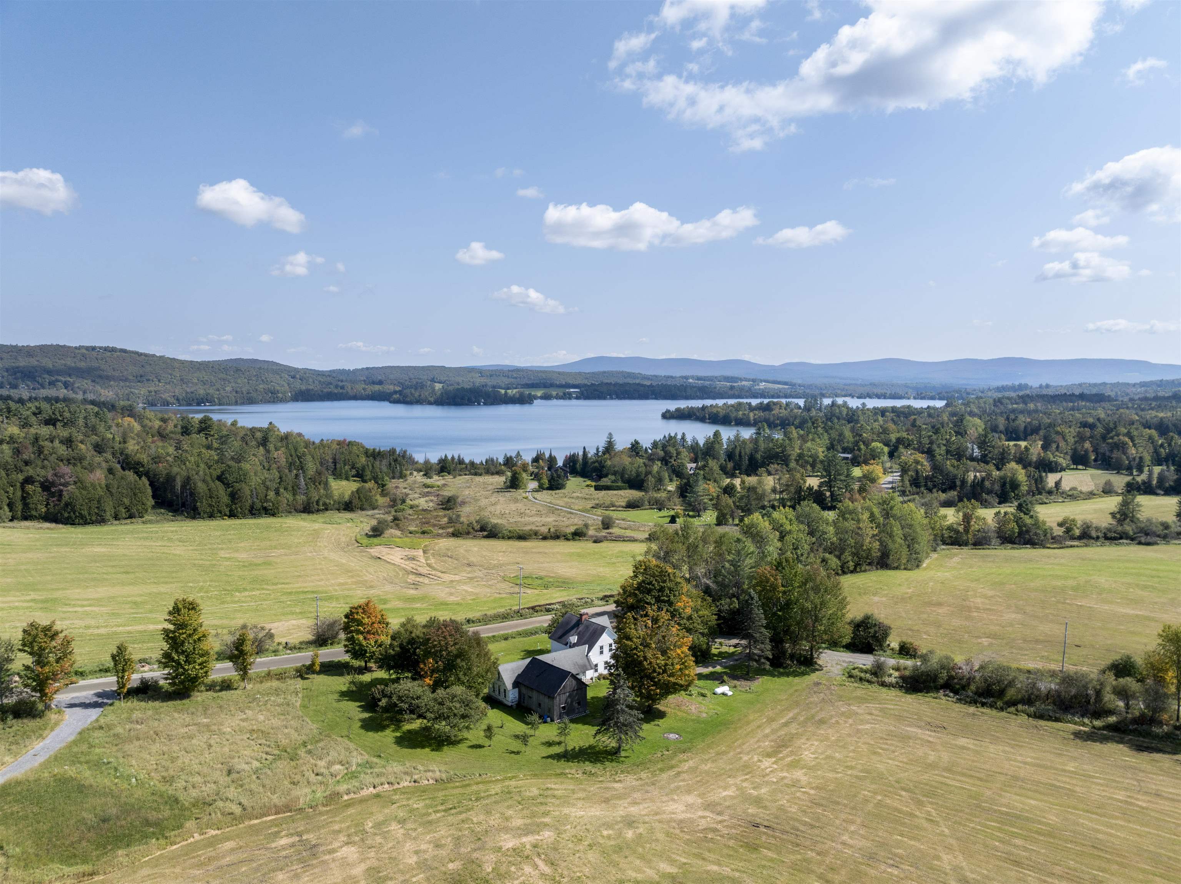

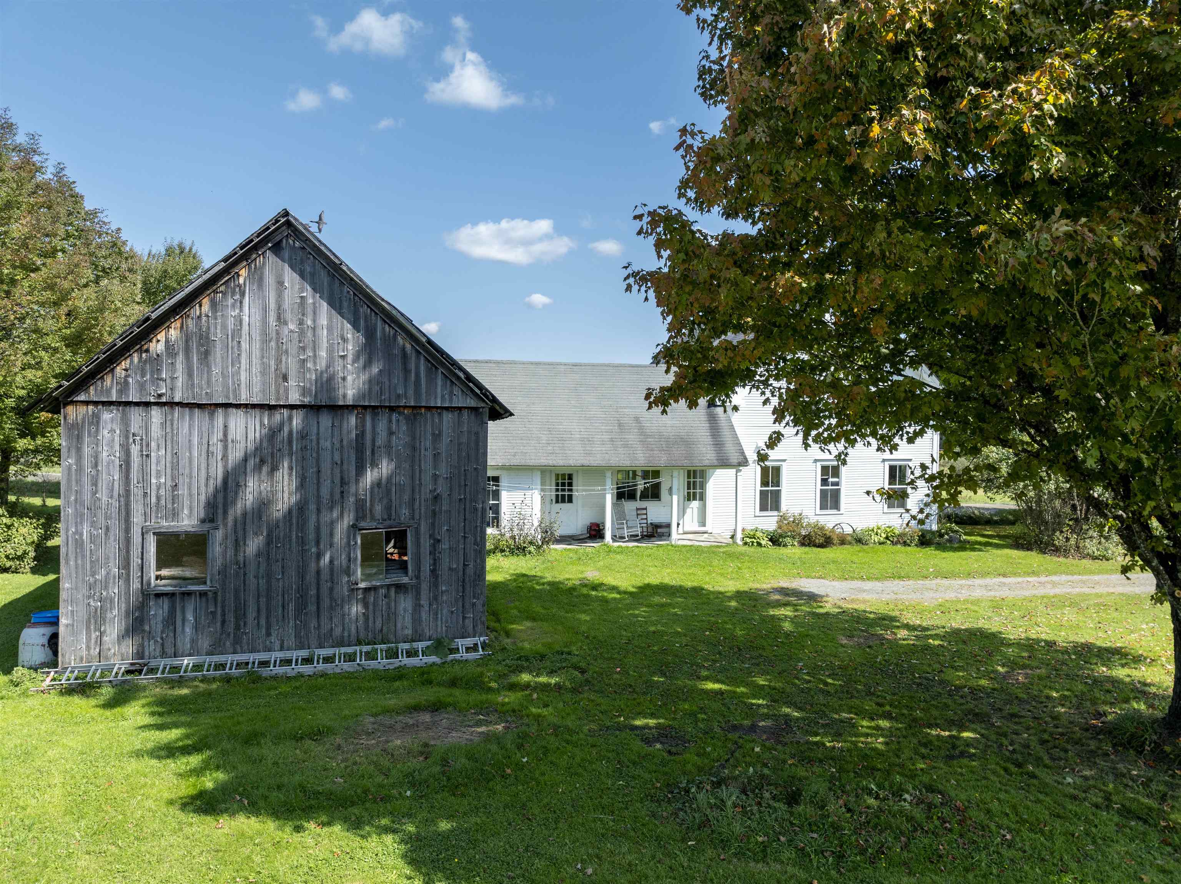
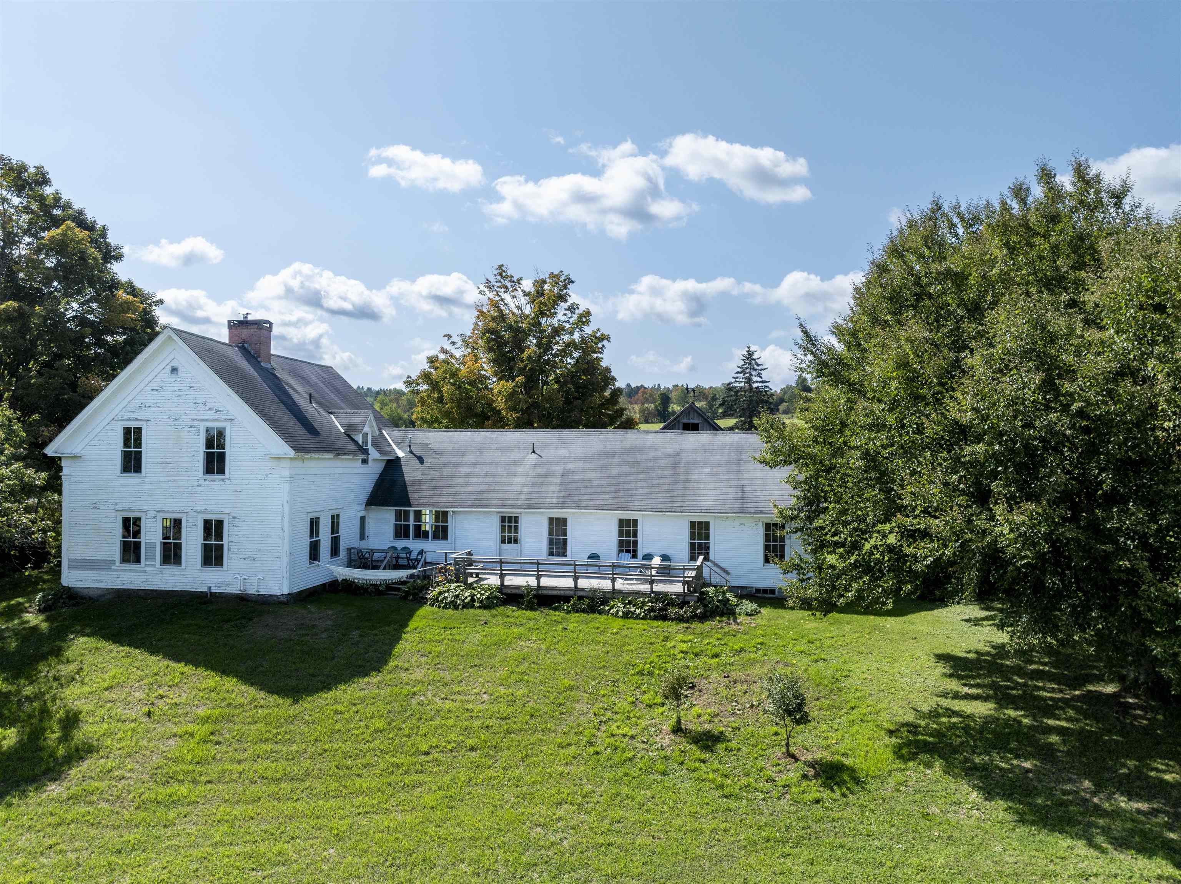
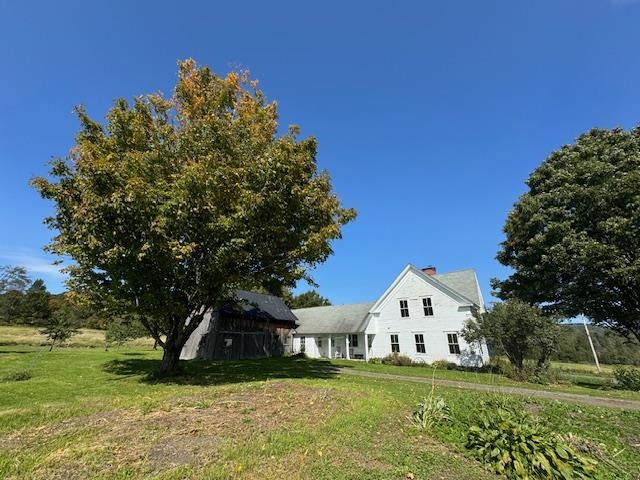
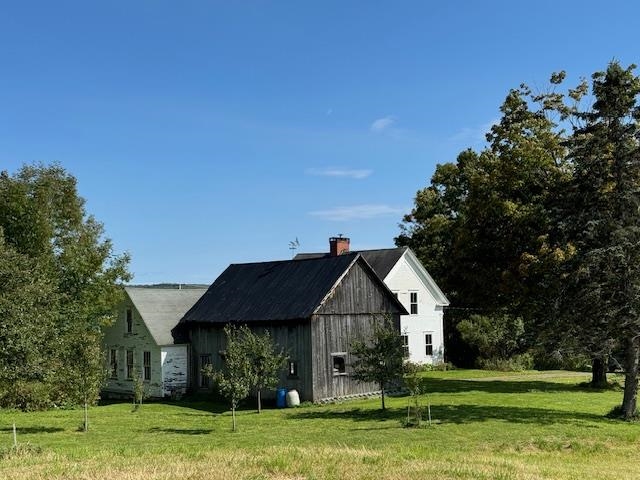
General Property Information
- Property Status:
- Active Under Contract
- Price:
- $985, 000
- Assessed:
- $0
- Assessed Year:
- County:
- VT-Orleans
- Acres:
- 128.00
- Property Type:
- Single Family
- Year Built:
- 1890
- Agency/Brokerage:
- David Rowell
Peter D Watson Agency - Bedrooms:
- 4
- Total Baths:
- 2
- Sq. Ft. (Total):
- 2048
- Tax Year:
- 2024
- Taxes:
- $8, 211
- Association Fees:
Caspian View Farm. 128 acres of rolling fields and woods, an 1890's renovated farmhouse with 4 bedrooms, and 2 baths. It's a lovely setting and has many updates. Entering from the west facing back porch you enter the large kitchen with cabinets and counters on 3 walls. Huge dining/living room with soapstone wood stove and brick hearth. A formal front entry with open stairs, and a hallway back to the kitchen. Continue to the 1st floor bedroom w/ closet and access to the 1st floor full bath with tiled tub surround. This bath also is accessed from the kitchen. On the north side of the kitchen is access to the laundry room w/ deep sink, a door to the huge deck facing the lake, and access to a large open seasonal room which could be made into more living space, workshop, endless possibilities. The second floor has an open center hallway 3 large bedrooms with closets, and a 4th used as a home office. There is a full bath with tiled surround in the tub. Pine floors are throughout the home except in the baths, kitchen, and laundry room. The high ceilings are on both floors making a wonderful open feeling. Old attached barn used for storage and garage. The land consists of 66 open acres along Lakeview Road and both sides of Edsall Hill Road. The remainder is in mixed woods. There is a Greensboro Land Trust easement with an out piece for future building. The owner has recently replaced the septic system (4 bedroorm), new Marvin windows, and insulation. A remarkable property.
Interior Features
- # Of Stories:
- 2.5
- Sq. Ft. (Total):
- 2048
- Sq. Ft. (Above Ground):
- 2048
- Sq. Ft. (Below Ground):
- 0
- Sq. Ft. Unfinished:
- 884
- Rooms:
- 8
- Bedrooms:
- 4
- Baths:
- 2
- Interior Desc:
- Appliances Included:
- Flooring:
- Heating Cooling Fuel:
- Gas - LP/Bottle
- Water Heater:
- Basement Desc:
- Dirt Floor, Full, Insulated, Stairs - Interior
Exterior Features
- Style of Residence:
- Farmhouse
- House Color:
- White
- Time Share:
- No
- Resort:
- Exterior Desc:
- Exterior Details:
- Amenities/Services:
- Land Desc.:
- Corner, Country Setting, Field/Pasture, Lake View, Level, Mountain View, Open, Rolling, Wooded
- Suitable Land Usage:
- Roof Desc.:
- Shingle - Asphalt
- Driveway Desc.:
- Gravel
- Foundation Desc.:
- Fieldstone, Granite
- Sewer Desc.:
- 1000 Gallon, Leach Field - Mound
- Garage/Parking:
- Yes
- Garage Spaces:
- 1
- Road Frontage:
- 6573
Other Information
- List Date:
- 2024-09-11
- Last Updated:
- 2024-10-05 13:52:32


