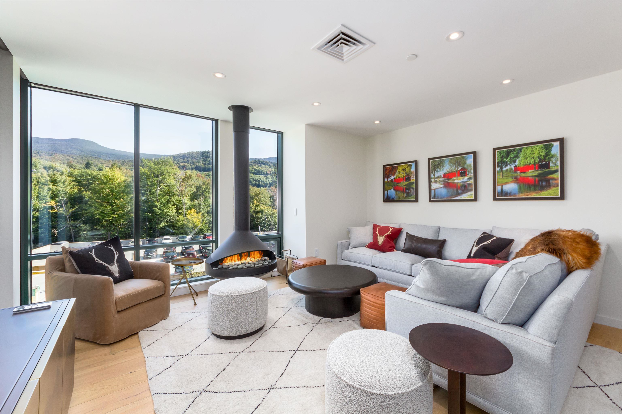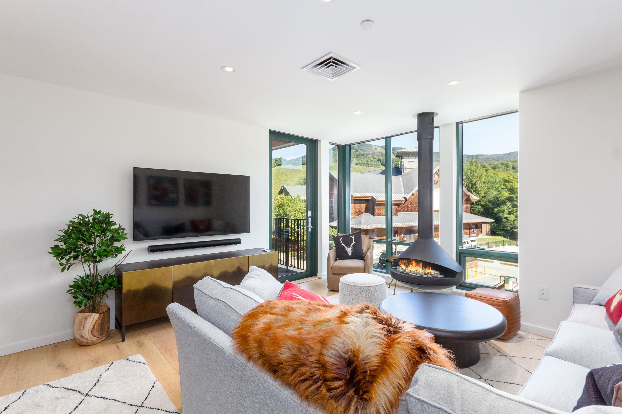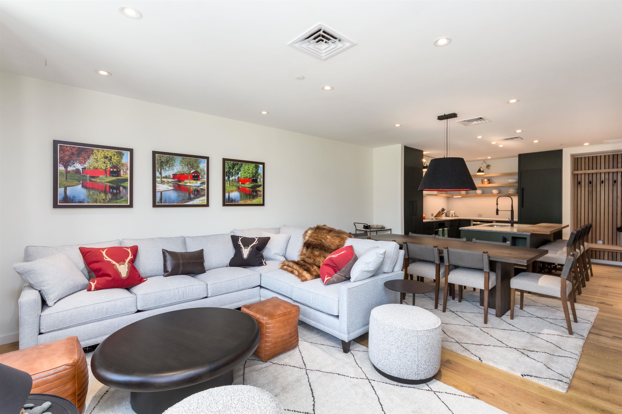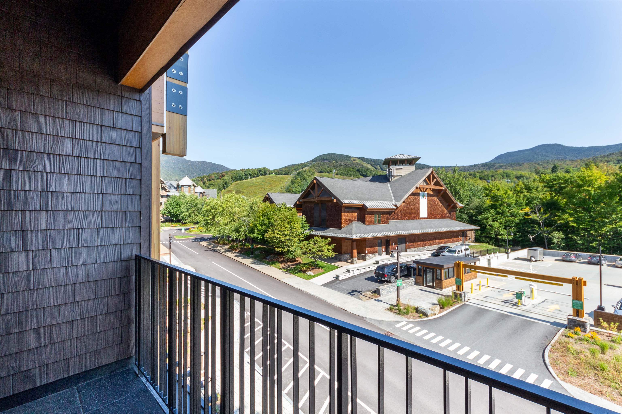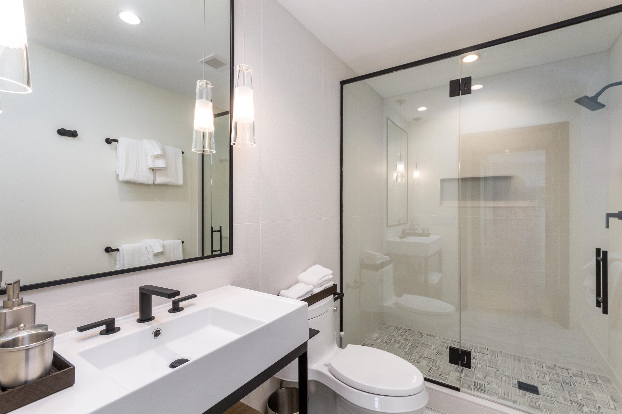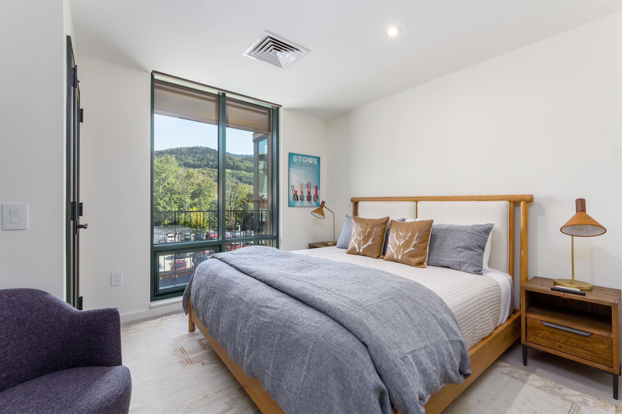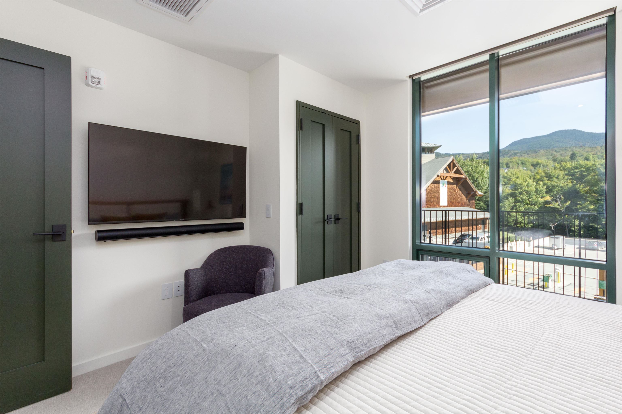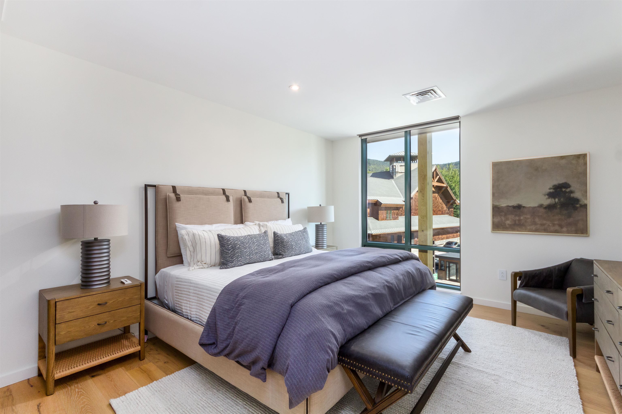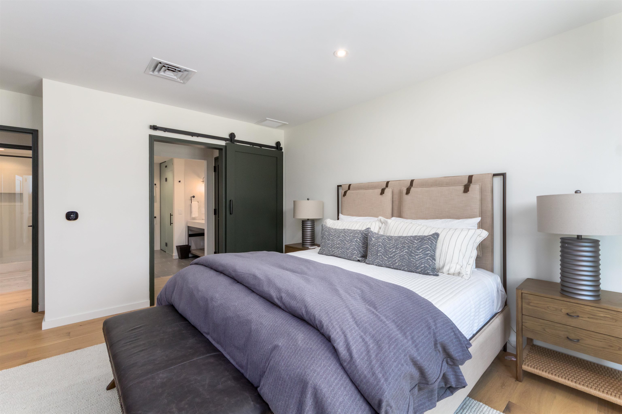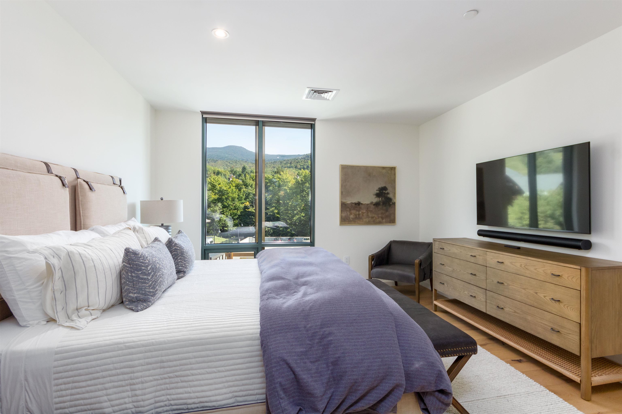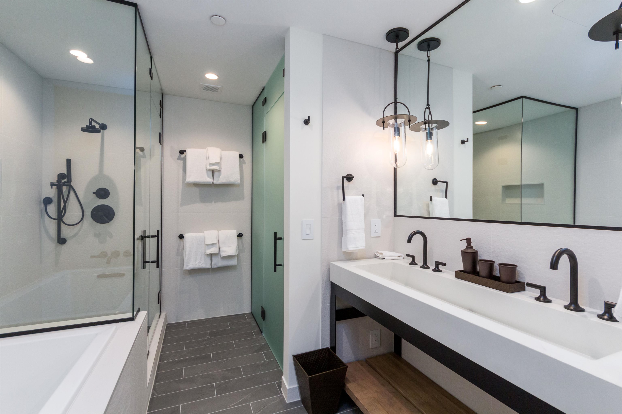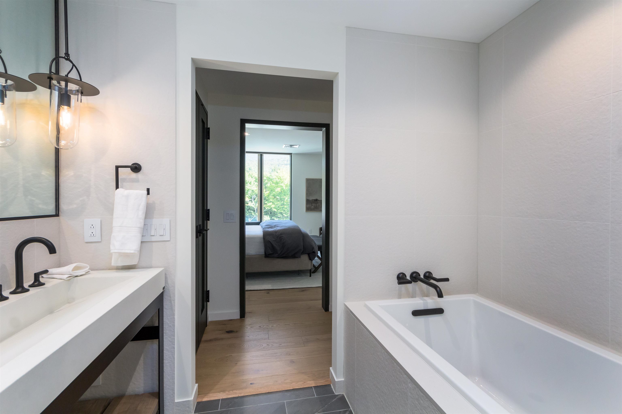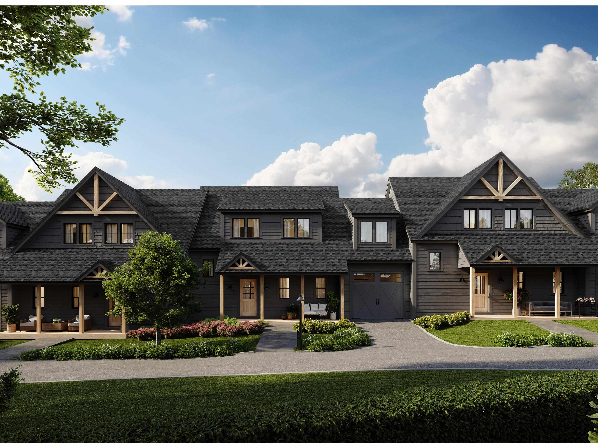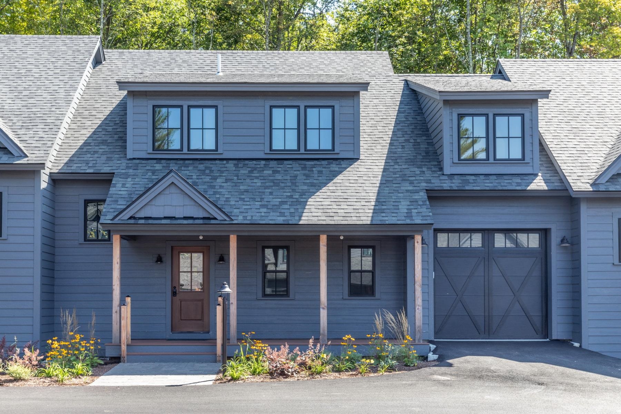1 of 19

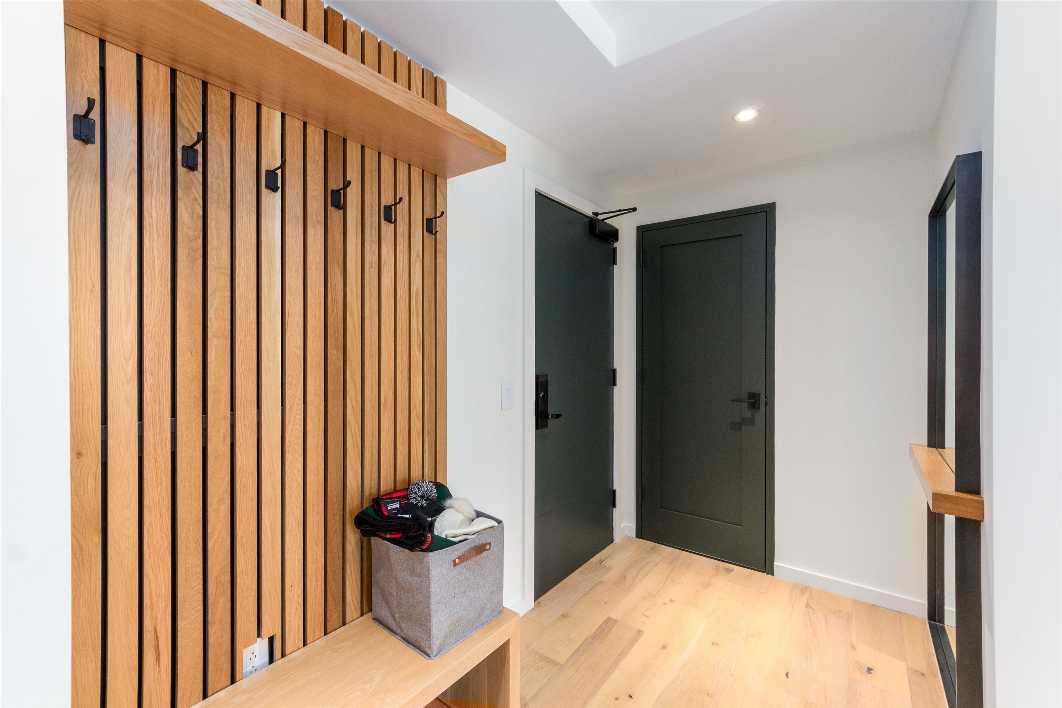
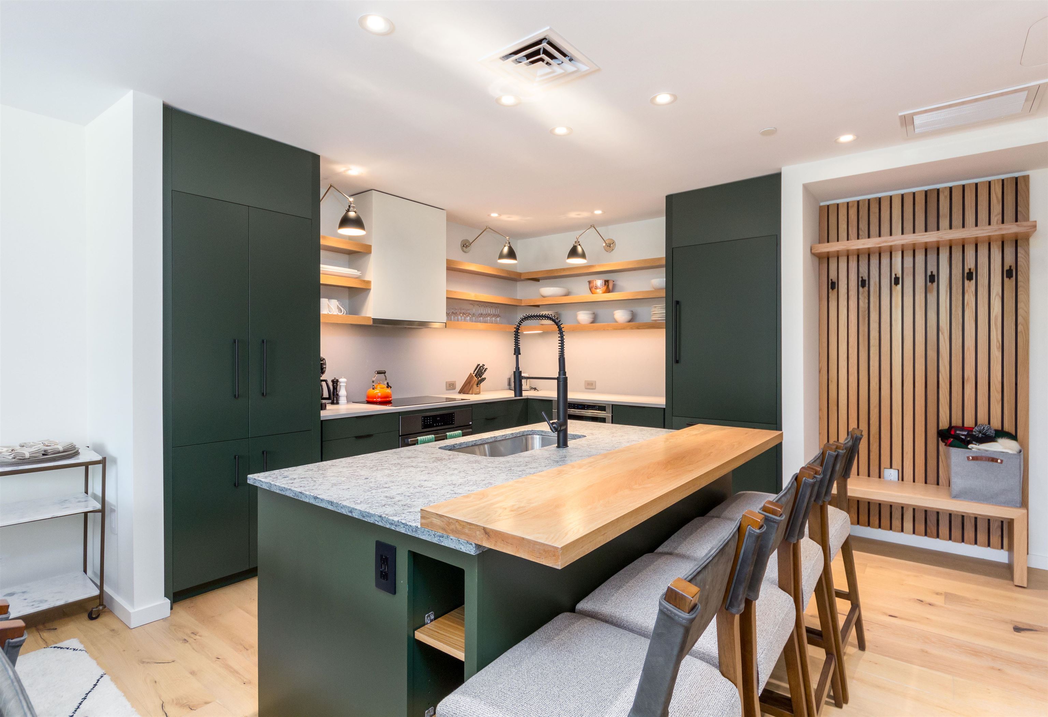
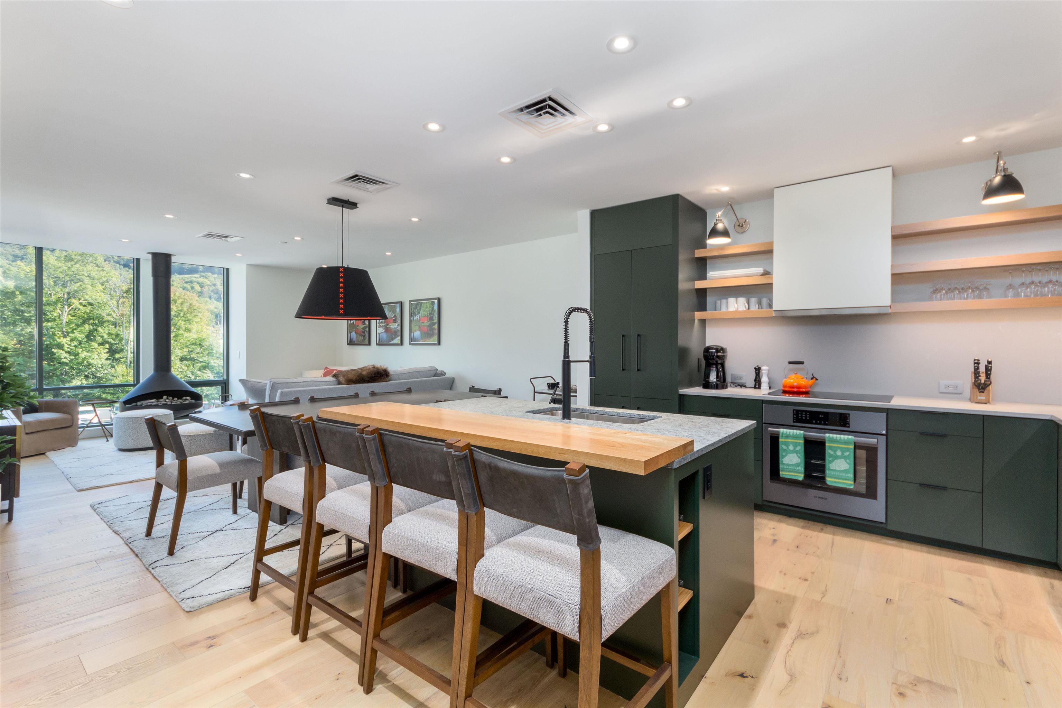
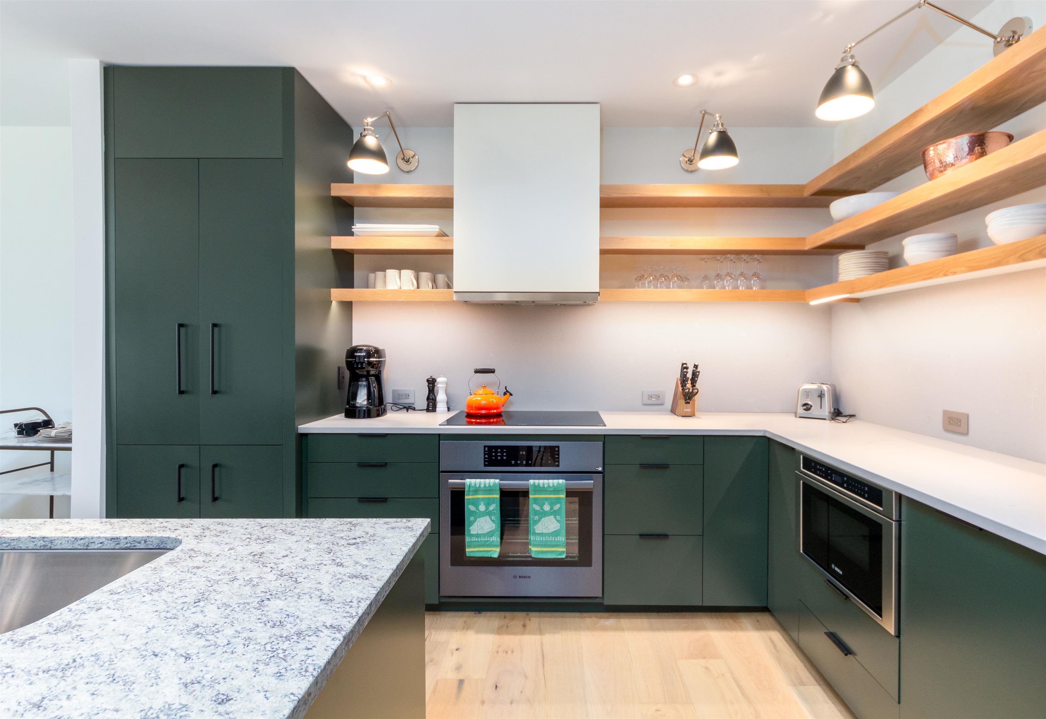
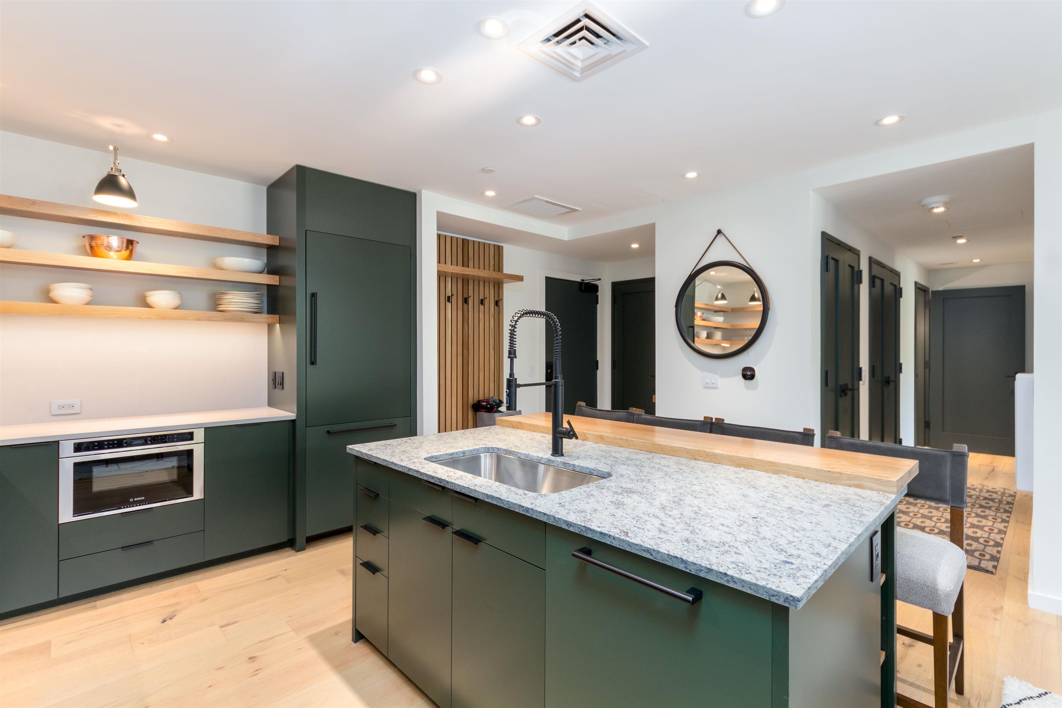
General Property Information
- Property Status:
- Active
- Price:
- $1, 650, 000
- Unit Number
- 309
- Assessed:
- $0
- Assessed Year:
- County:
- VT-Lamoille
- Acres:
- 0.00
- Property Type:
- Condo
- Year Built:
- 2023
- Agency/Brokerage:
- Lauren Handrahan
Spruce Peak Realty LLC - Bedrooms:
- 2
- Total Baths:
- 2
- Sq. Ft. (Total):
- 1226
- Tax Year:
- 2024
- Taxes:
- $17, 939
- Association Fees:
Located just steps away from the Spruce Peak Village and the ski slopes, The Treehouse is one of the last opportunities to own a luxury residence within the Spruce Peak community. The Treehouse is a spectacular four-story mountain retreat and the first all-electric building of its kind in Stowe. This stunning two-bedroom residence within The Treehouse features a modern alpine design, floor-to-ceiling windows with excellent views of Spruce Peak and Sterling Ridge, and top-end finishes. The home offers an open floor plan living and kitchen area, gorgeous bathrooms, and an electric fireplace.
Interior Features
- # Of Stories:
- 4+
- Sq. Ft. (Total):
- 1226
- Sq. Ft. (Above Ground):
- 1226
- Sq. Ft. (Below Ground):
- 0
- Sq. Ft. Unfinished:
- 0
- Rooms:
- 4
- Bedrooms:
- 2
- Baths:
- 2
- Interior Desc:
- Blinds, Elevator, Elevator - Passenger, Fireplaces - 1, Kitchen Island, Kitchen/Dining, Security Door(s), Storage - Indoor, Laundry - 1st Floor
- Appliances Included:
- Cooktop - Electric, Dishwasher, Dryer, Microwave, Range - Electric, Refrigerator, Stove - Electric, Water Heater - Electric, Water Heater - Tank
- Flooring:
- Carpet, Ceramic Tile, Marble
- Heating Cooling Fuel:
- Electric
- Water Heater:
- Basement Desc:
- Concrete, Concrete Floor, Storage - Assigned
Exterior Features
- Style of Residence:
- Multi-Level, Split Level
- House Color:
- Brown
- Time Share:
- No
- Resort:
- Yes
- Exterior Desc:
- Exterior Details:
- Trash, Balcony, Deck, Guest House, Hot Tub, Playground, Pool - In Ground, Tennis Court, Window Screens
- Amenities/Services:
- Land Desc.:
- Condo Development, Mountain View, PRD/PUD, Ski Area, Ski Trailside, View, Walking Trails
- Suitable Land Usage:
- Roof Desc.:
- Membrane, Metal
- Driveway Desc.:
- Common/Shared
- Foundation Desc.:
- Concrete
- Sewer Desc.:
- Public
- Garage/Parking:
- Yes
- Garage Spaces:
- 1
- Road Frontage:
- 500
Other Information
- List Date:
- 2024-09-12
- Last Updated:
- 2024-09-19 14:16:32



