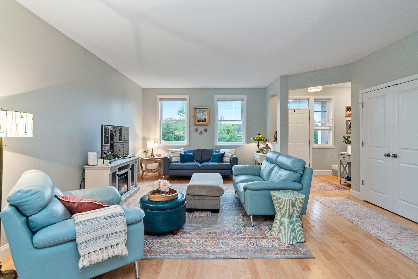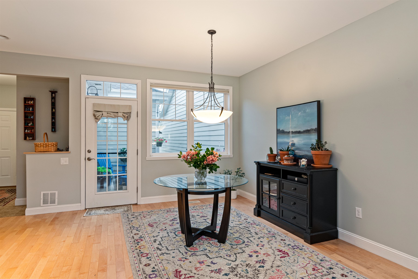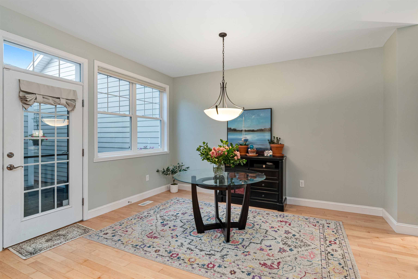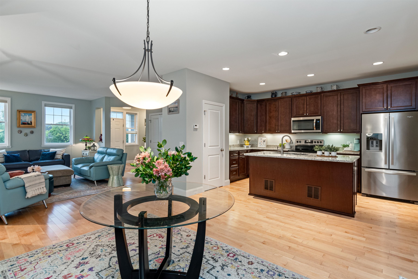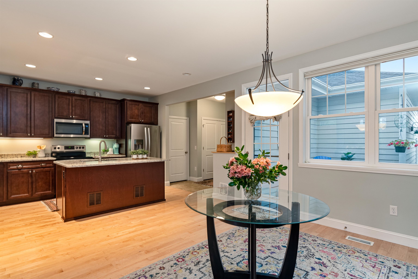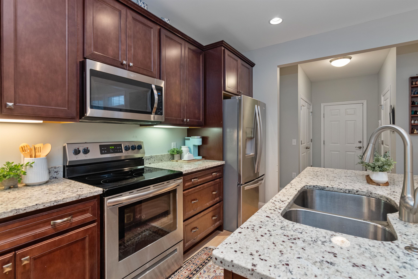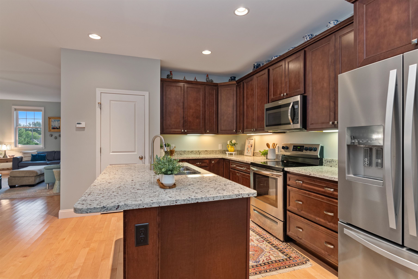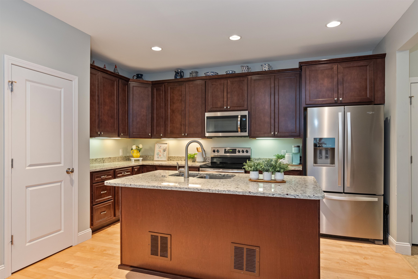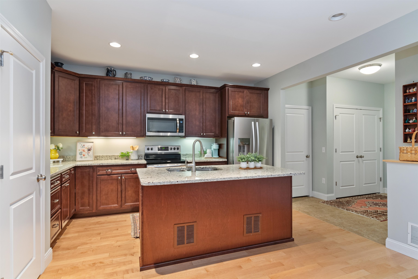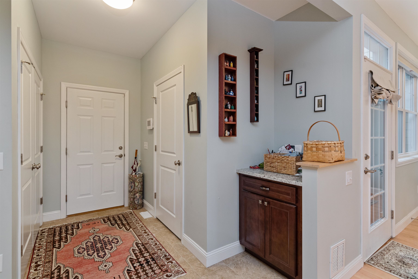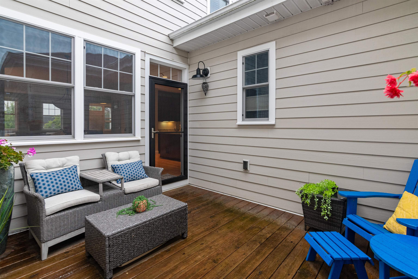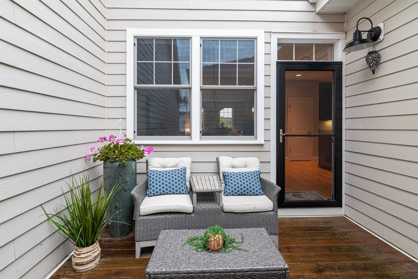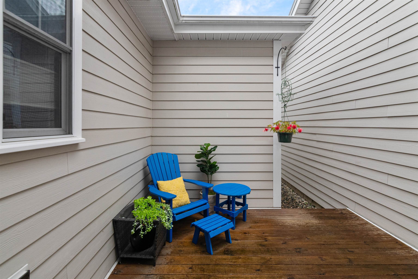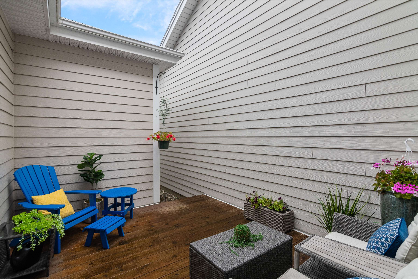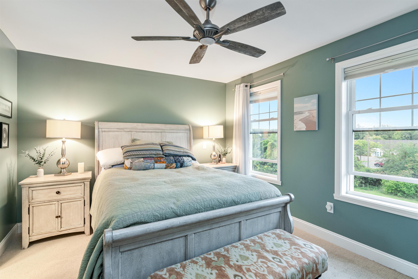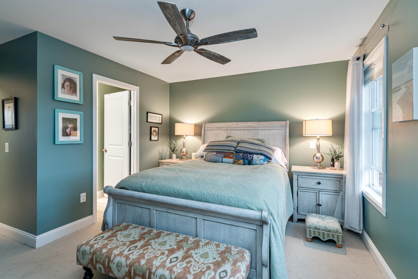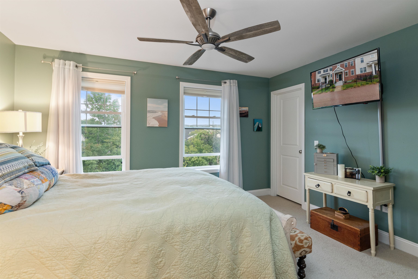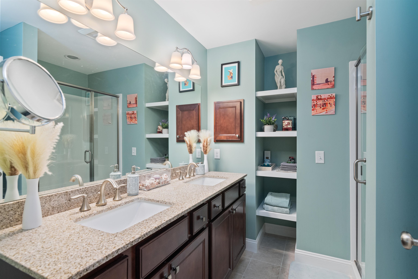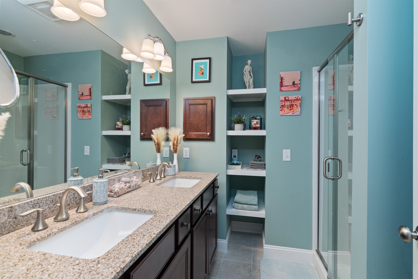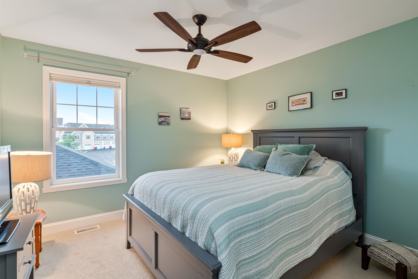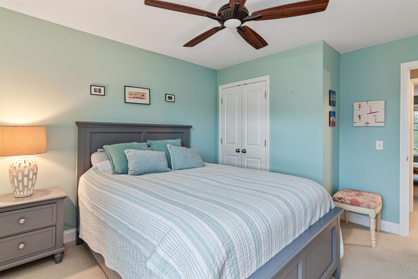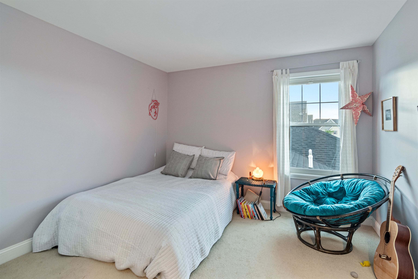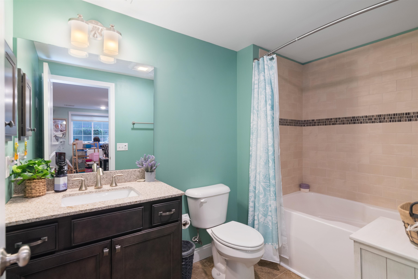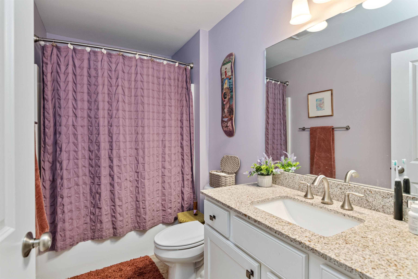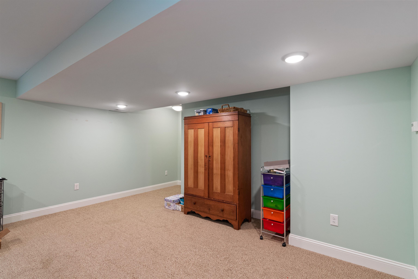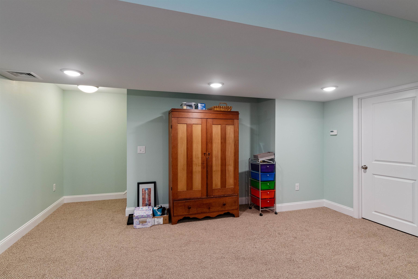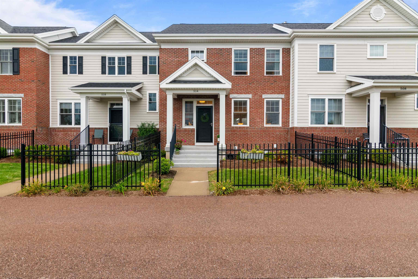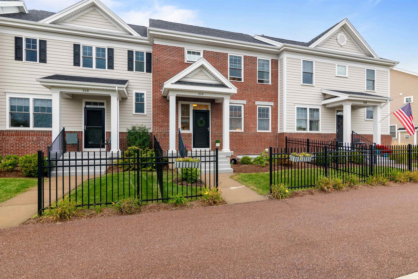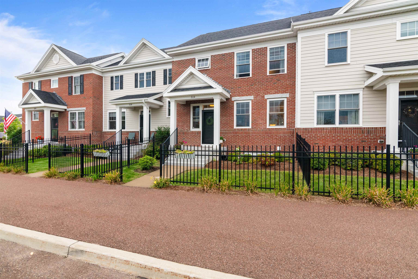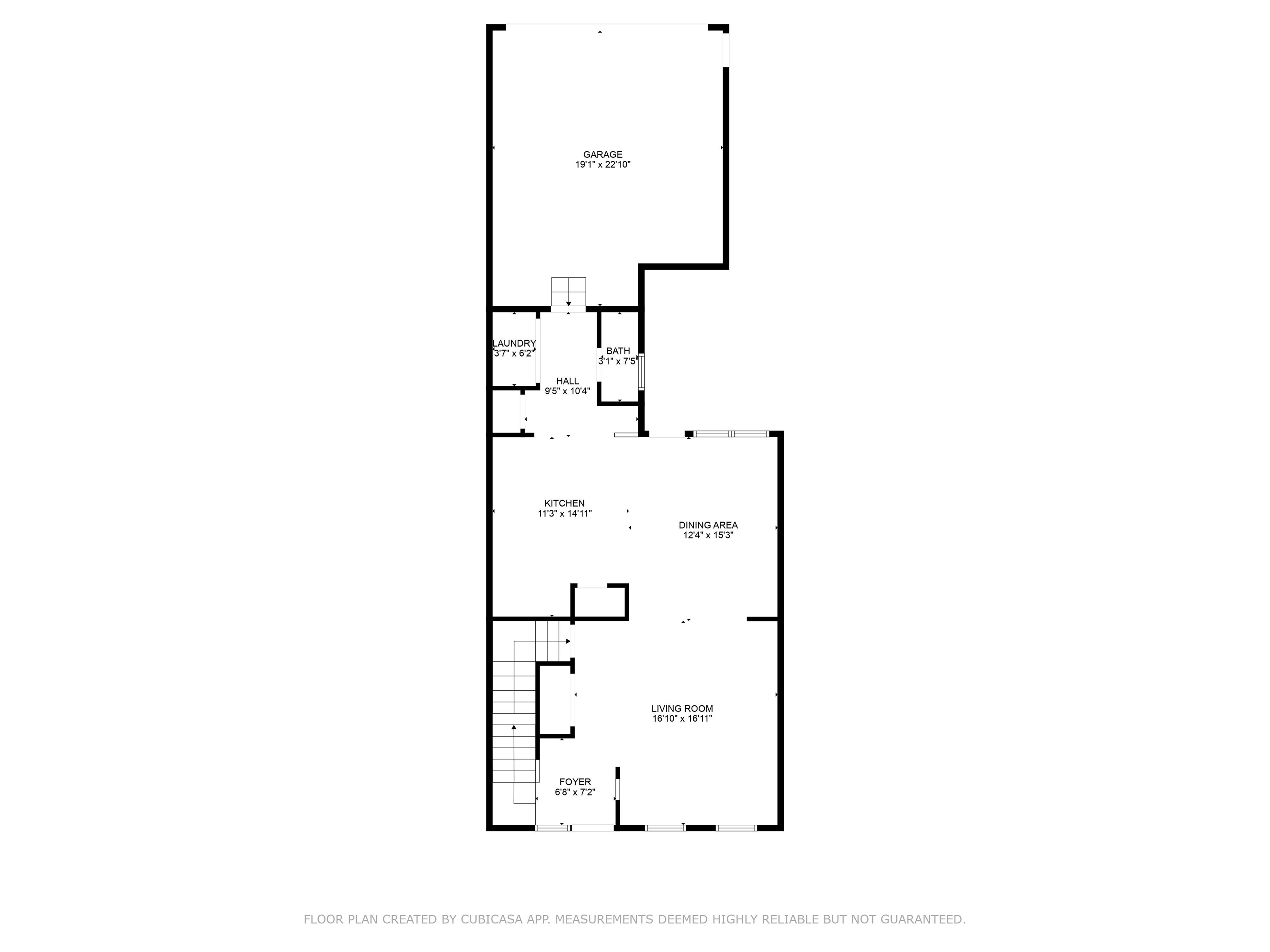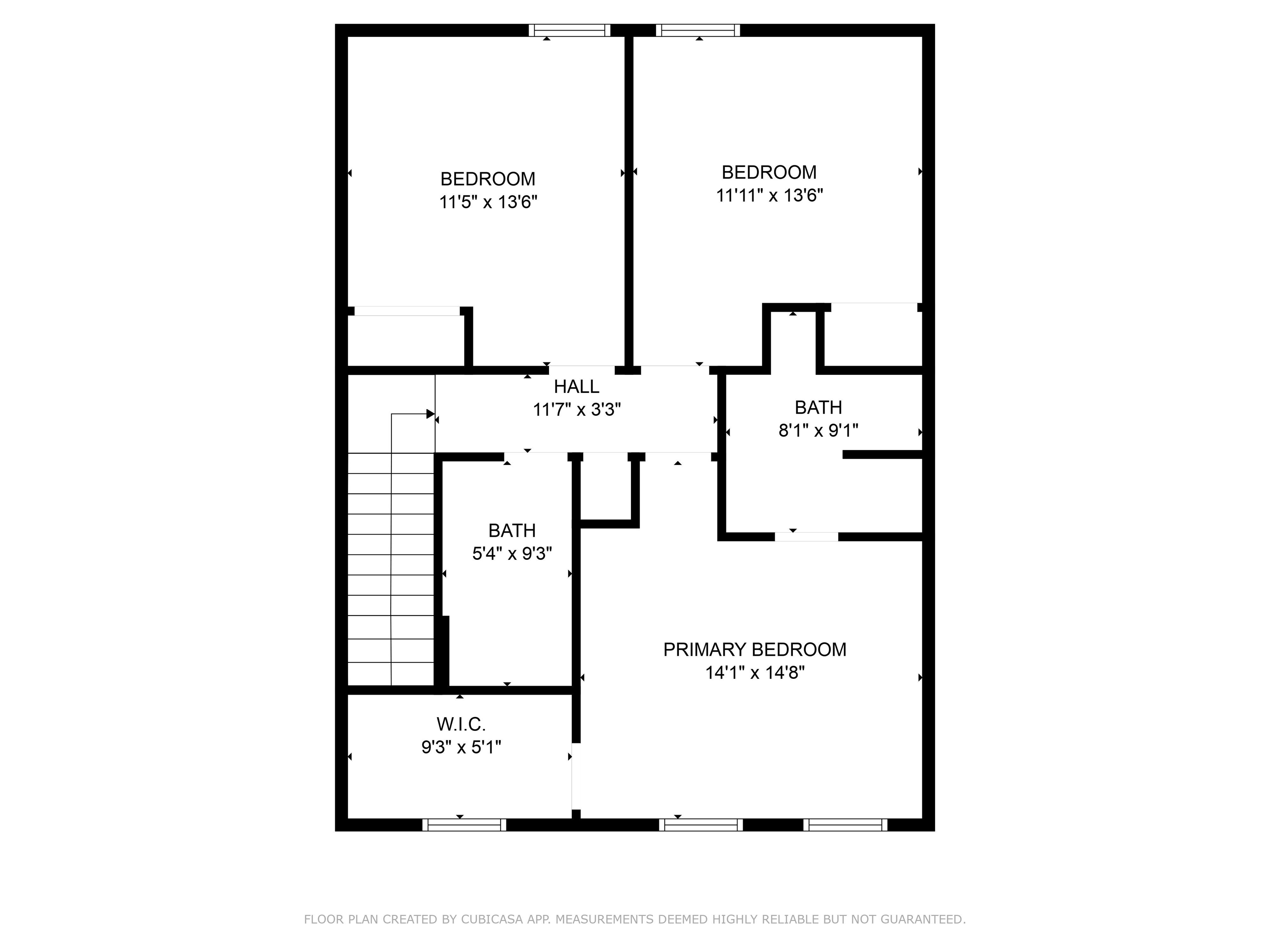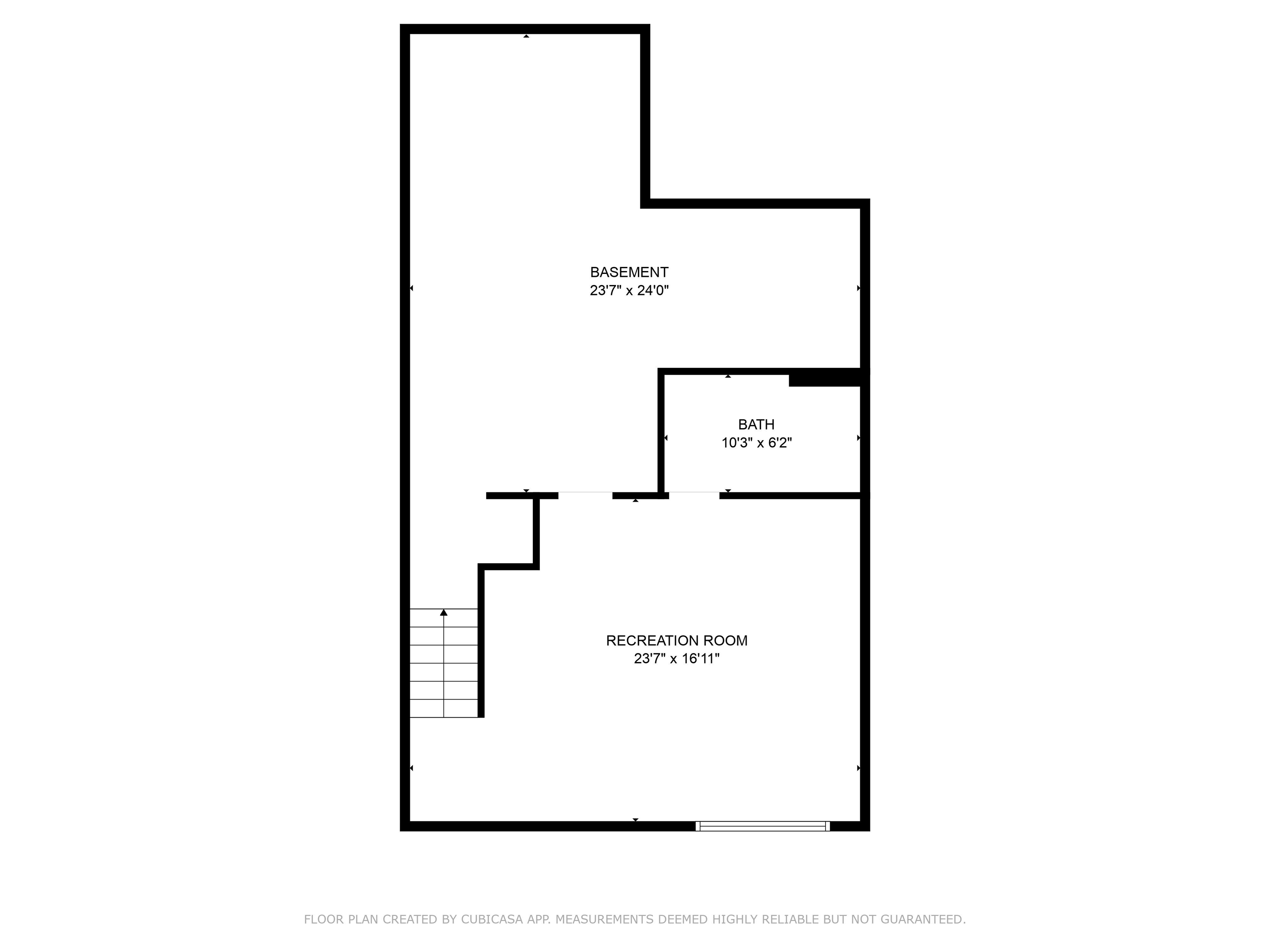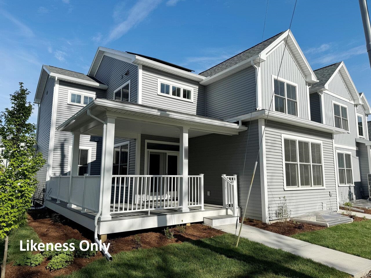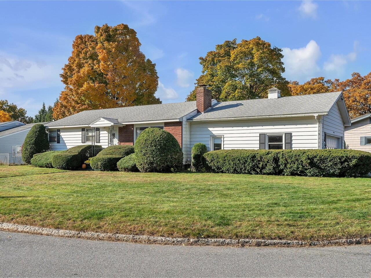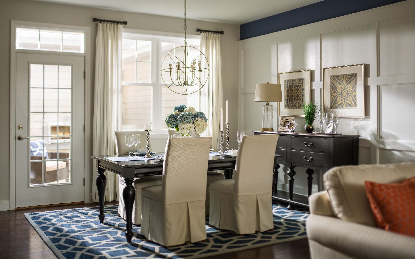1 of 39
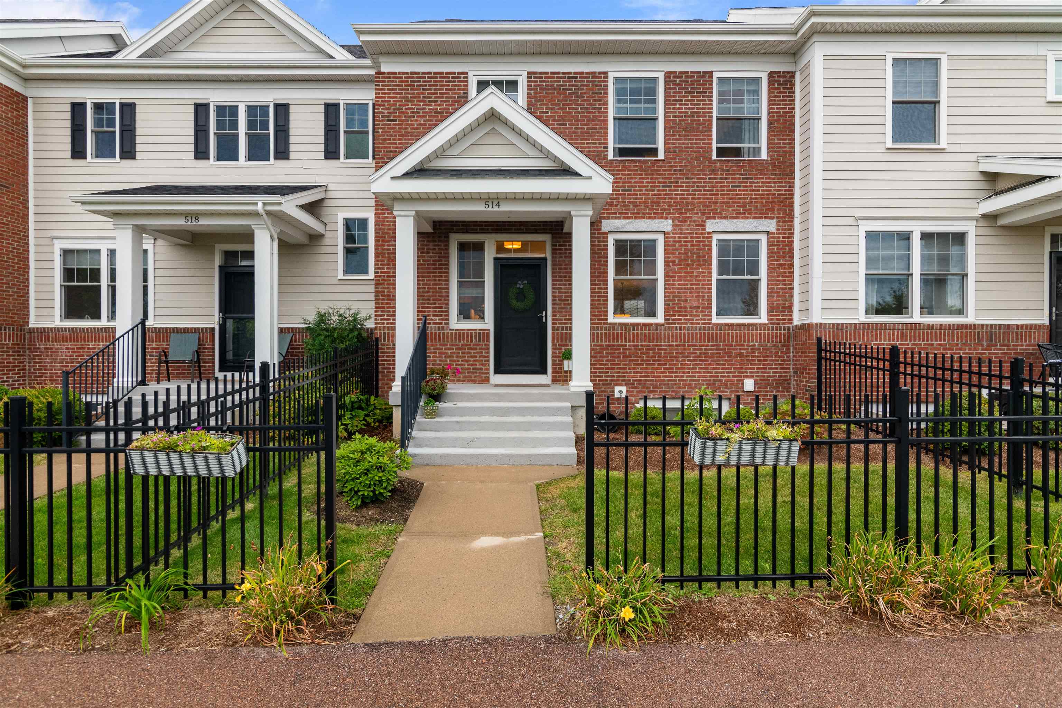
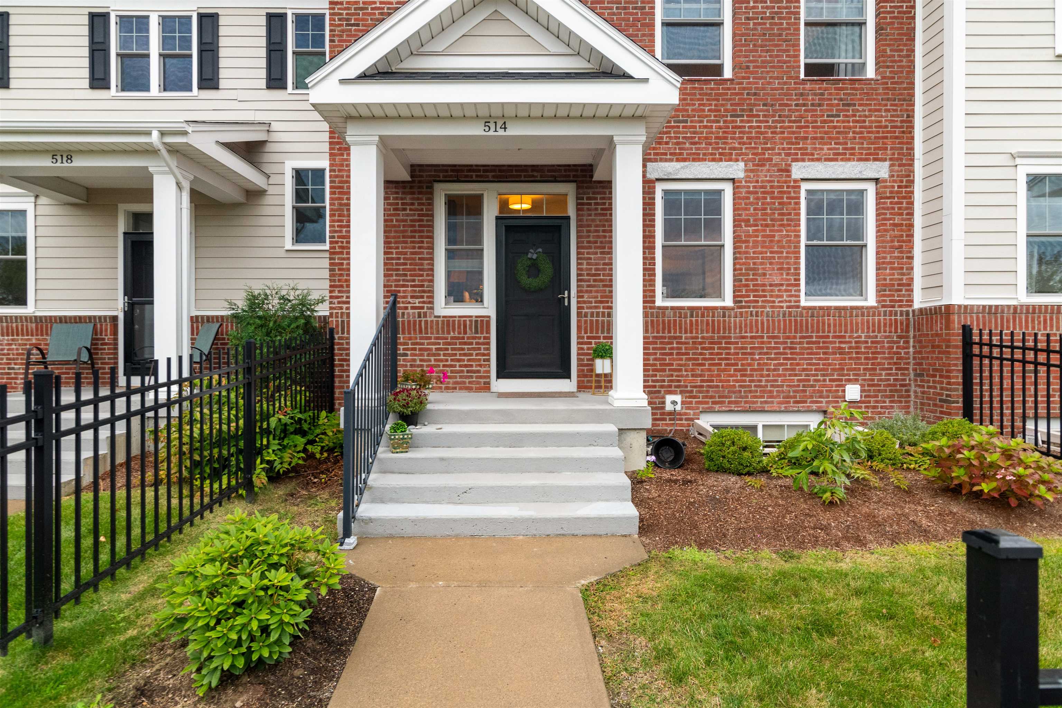
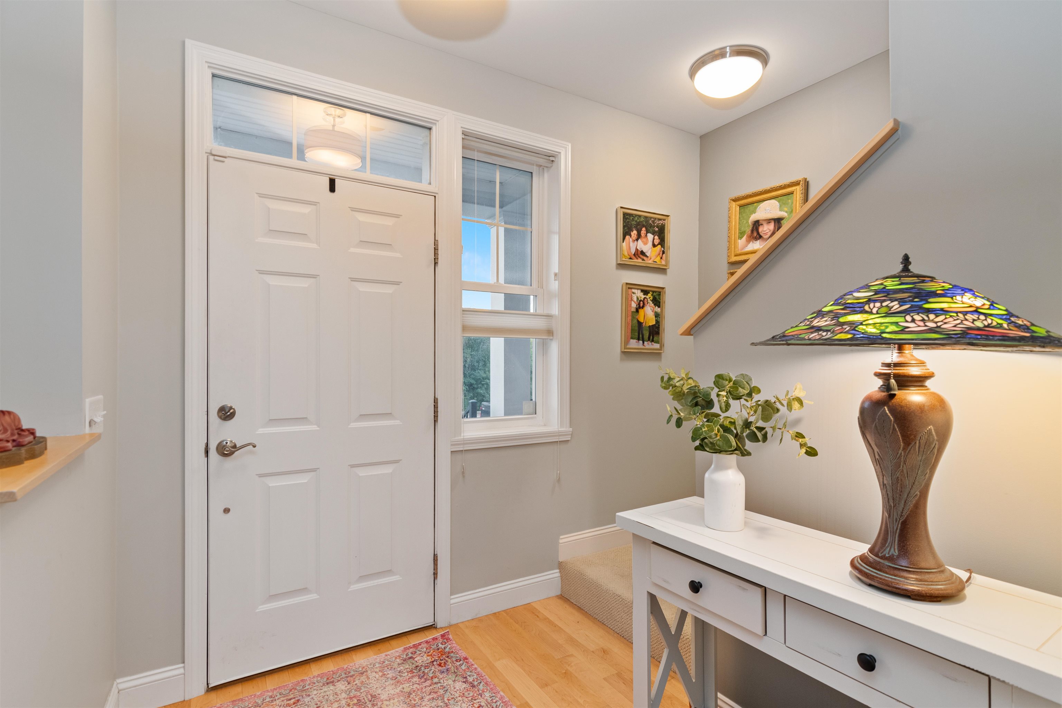
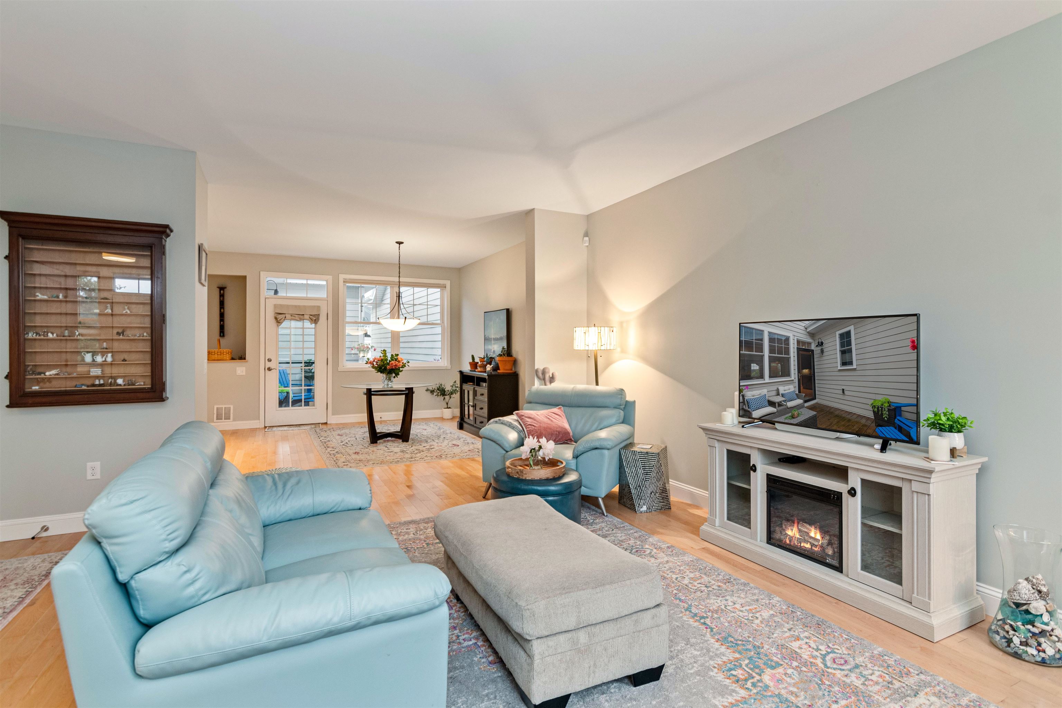
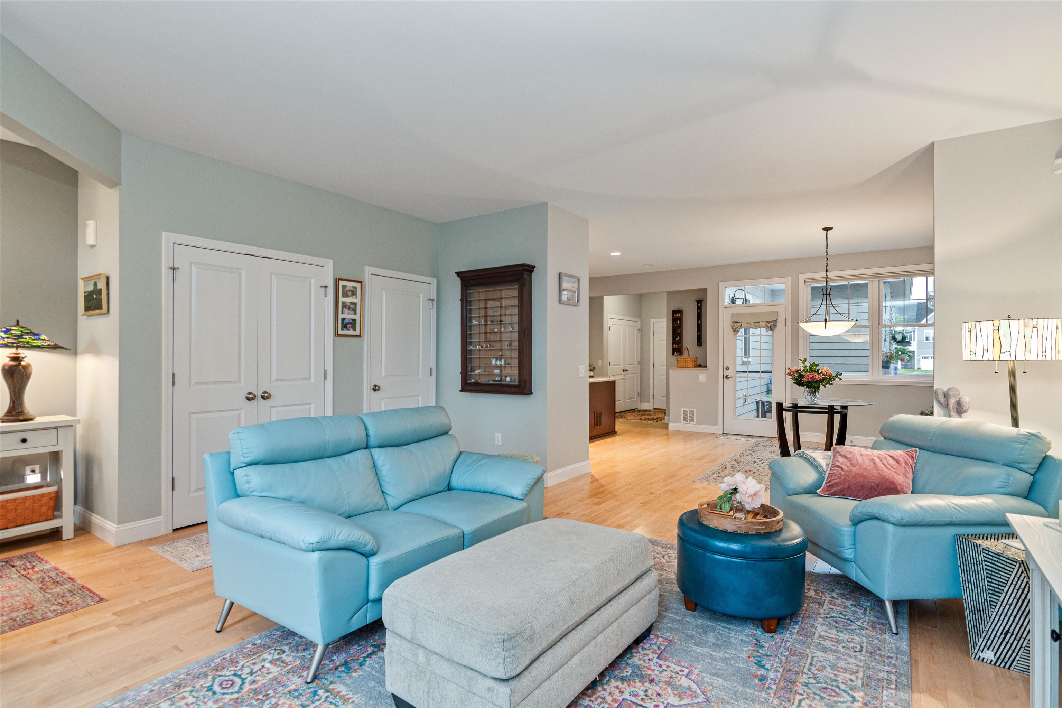

General Property Information
- Property Status:
- Active
- Price:
- $590, 000
- Assessed:
- $0
- Assessed Year:
- County:
- VT-Chittenden
- Acres:
- 0.06
- Property Type:
- Condo
- Year Built:
- 2018
- Agency/Brokerage:
- Becky Alford
Ridgeline Real Estate - Bedrooms:
- 3
- Total Baths:
- 4
- Sq. Ft. (Total):
- 2474
- Tax Year:
- 2024
- Taxes:
- $8, 782
- Association Fees:
Welcome to this modern and stately townhome in Williston's highly sought-after Finney Crossing neighborhood, where residents can easily walk or bike to area restaurants, grocery stores, and recreation! Enter through the bright foyer into a spacious living room that flows seamlessly into the open-concept dining area and gourmet kitchen, complete with a large pantry. The dining room leads to a private patio, just in time to enjoy cool autumn evenings. A convenient mudroom entry from the attached 2 car garage includes ample storage, laundry, and a half bath. Upstairs, you'll find three sunny bedrooms, including a primary suite with a large daylight walk-in closet and en suite bathroom. The bright finished basement offers additional flexible living space perfect for a quiet office, guest space, or family room, and also includes a full bathroom with a soaking tub, and plenty of additional unfinished storage space. You'll love the custom built-in closets throughout the home! Located steps from Williston's best shopping, restaurants, schools, and walking/bike paths, and just minutes to the interstate for an easy Burlington commute. HOA amenities include an in-ground pool, tennis, pickleball, and basketball courts, making this the perfect place to call home!
Interior Features
- # Of Stories:
- 2
- Sq. Ft. (Total):
- 2474
- Sq. Ft. (Above Ground):
- 2059
- Sq. Ft. (Below Ground):
- 415
- Sq. Ft. Unfinished:
- 497
- Rooms:
- 7
- Bedrooms:
- 3
- Baths:
- 4
- Interior Desc:
- Ceiling Fan
- Appliances Included:
- Dishwasher, Dryer, Microwave, Refrigerator, Washer, Stove - Gas
- Flooring:
- Carpet, Tile, Wood
- Heating Cooling Fuel:
- Gas - Natural
- Water Heater:
- Basement Desc:
- Full, Partially Finished, Storage Space
Exterior Features
- Style of Residence:
- Townhouse
- House Color:
- Brick
- Time Share:
- No
- Resort:
- Exterior Desc:
- Exterior Details:
- Deck, Porch
- Amenities/Services:
- Land Desc.:
- Condo Development
- Suitable Land Usage:
- Roof Desc.:
- Shingle
- Driveway Desc.:
- Paved
- Foundation Desc.:
- Concrete
- Sewer Desc.:
- Public
- Garage/Parking:
- Yes
- Garage Spaces:
- 2
- Road Frontage:
- 0
Other Information
- List Date:
- 2024-09-12
- Last Updated:
- 2024-10-18 20:22:03


