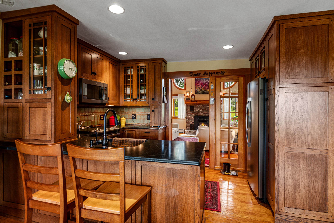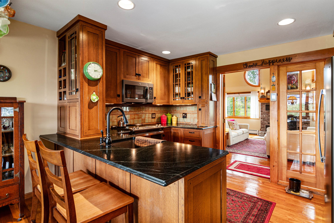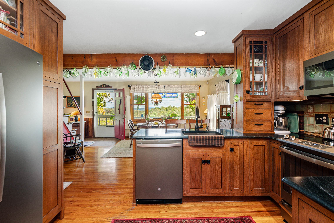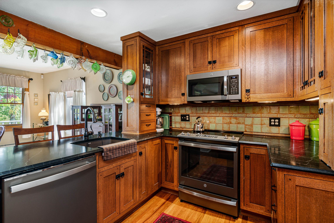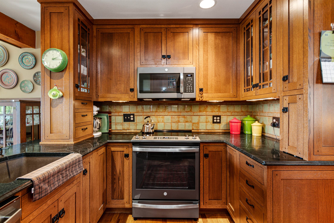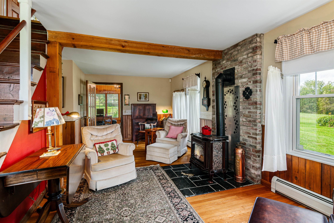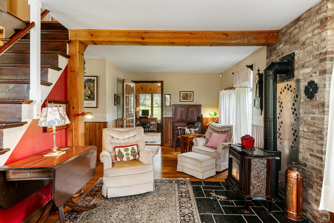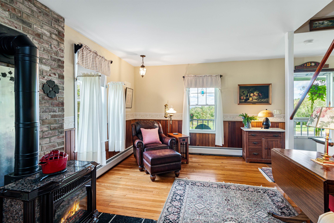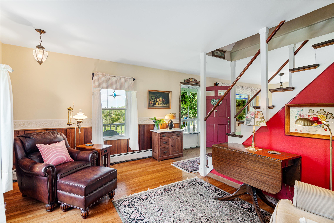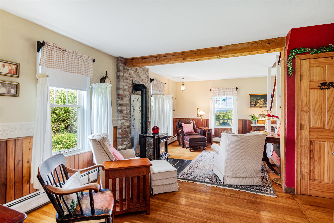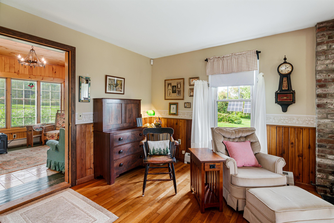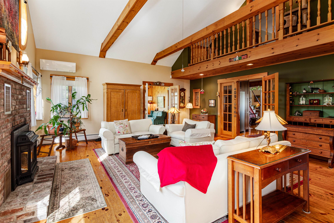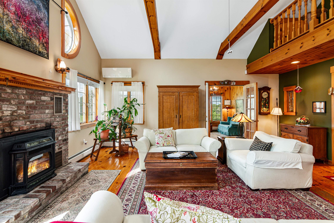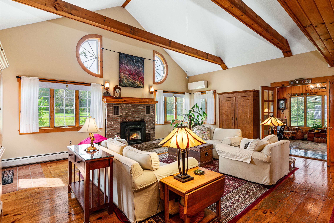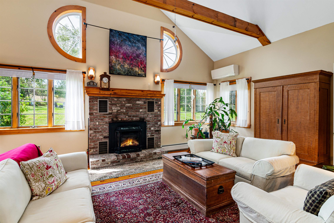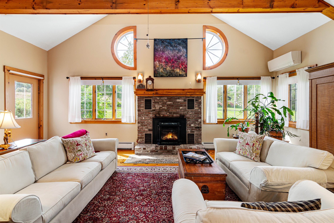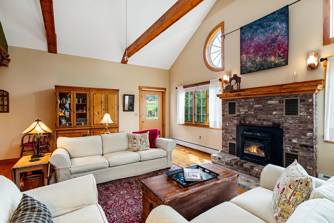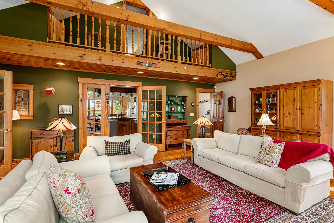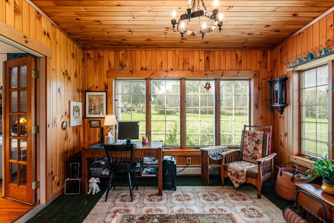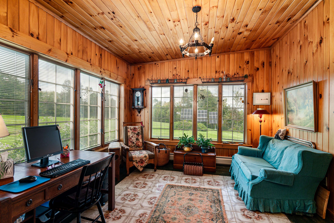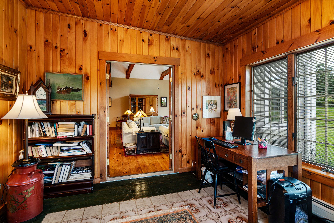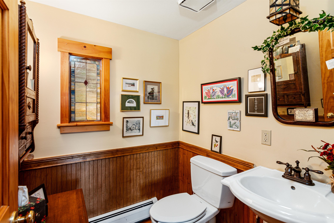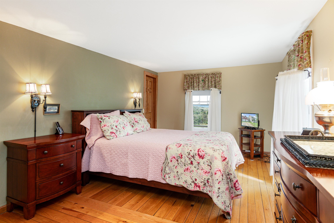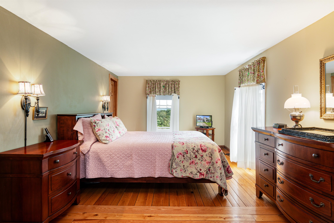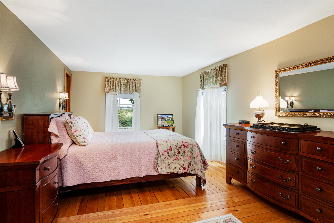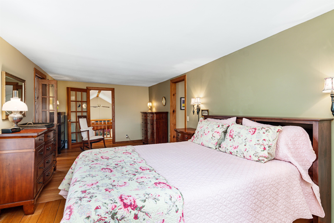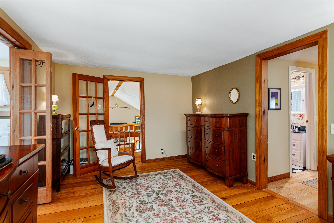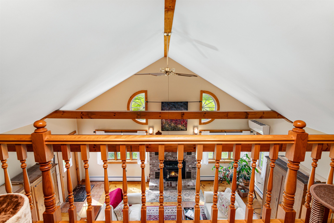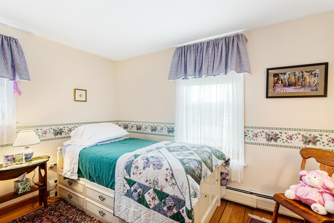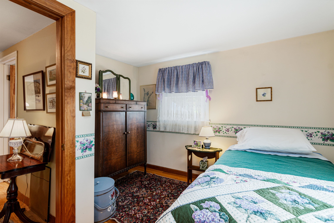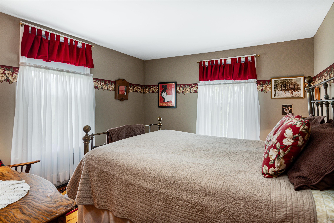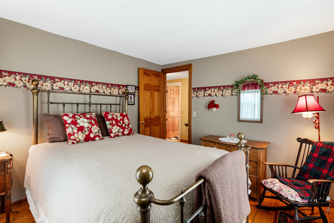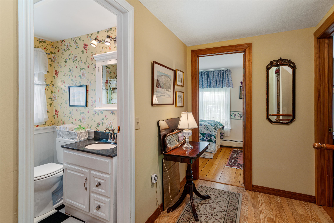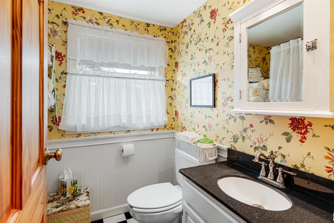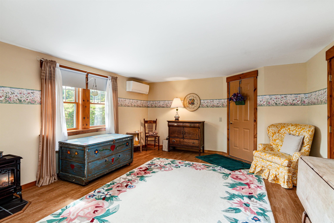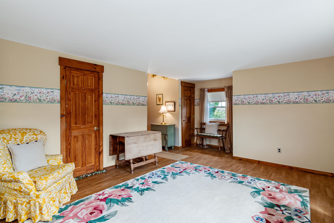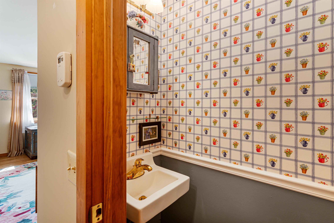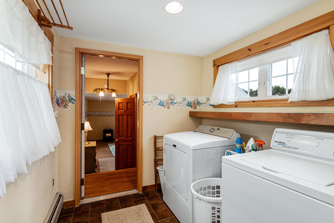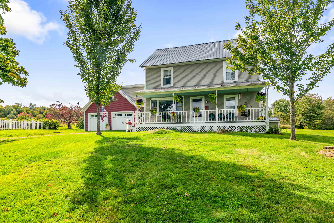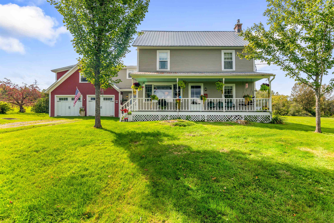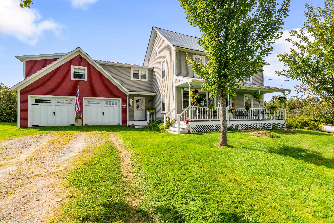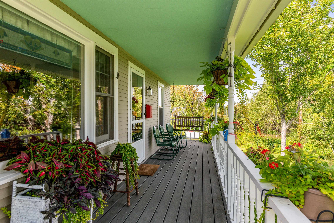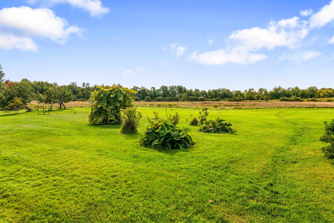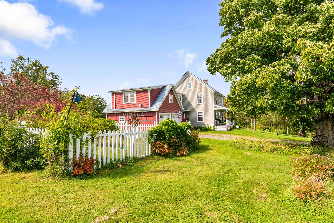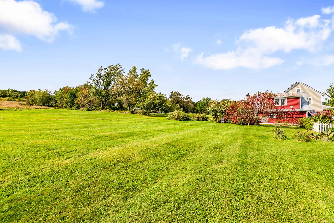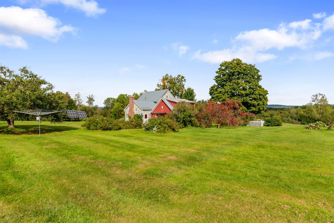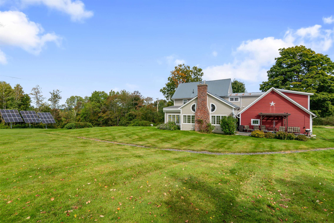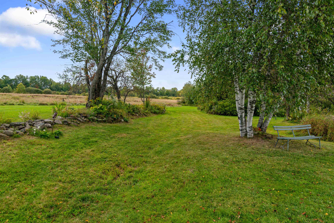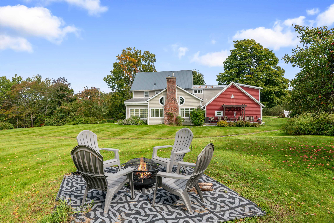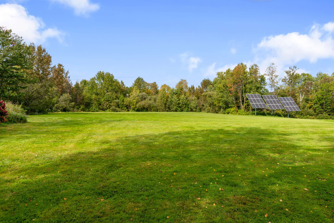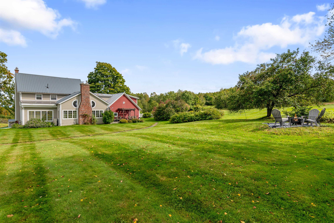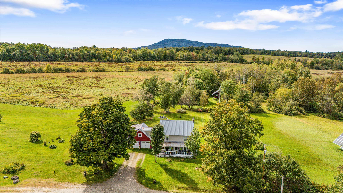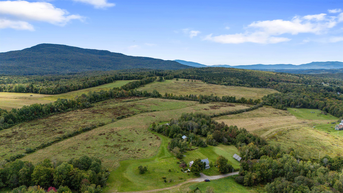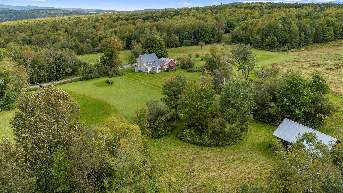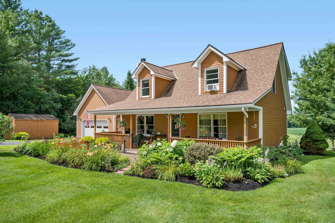1 of 60
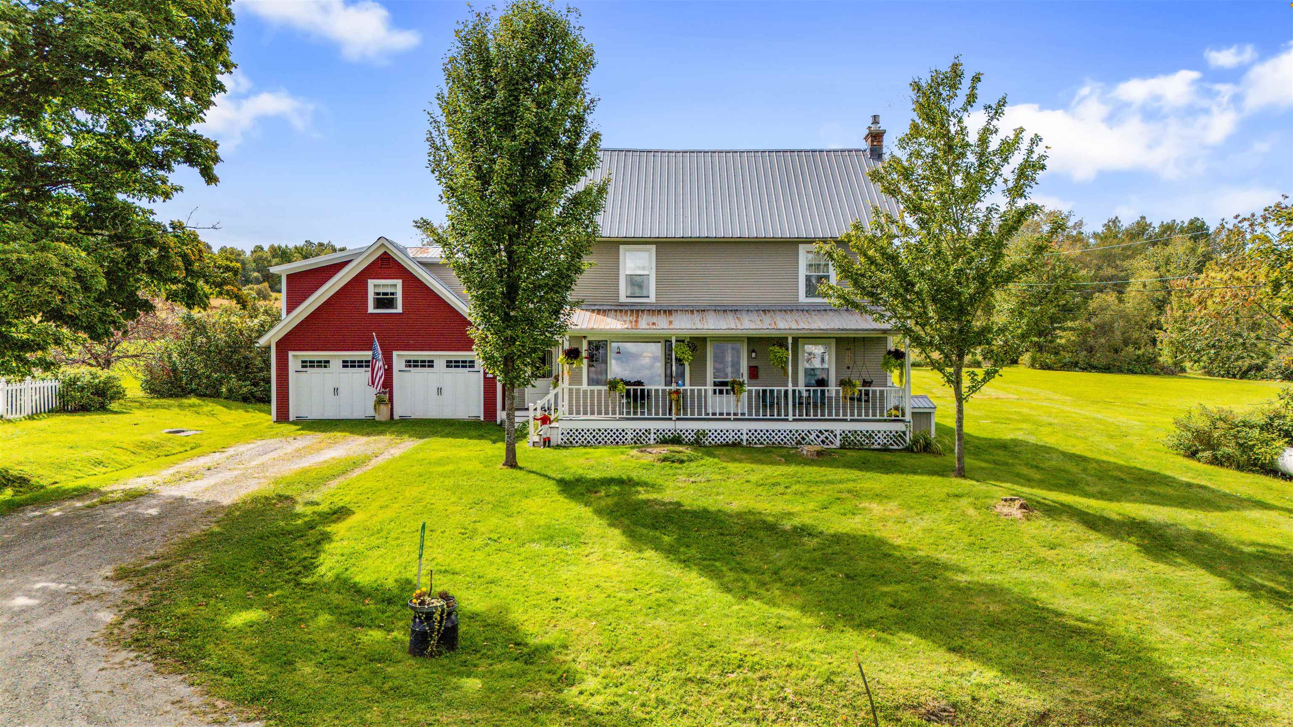
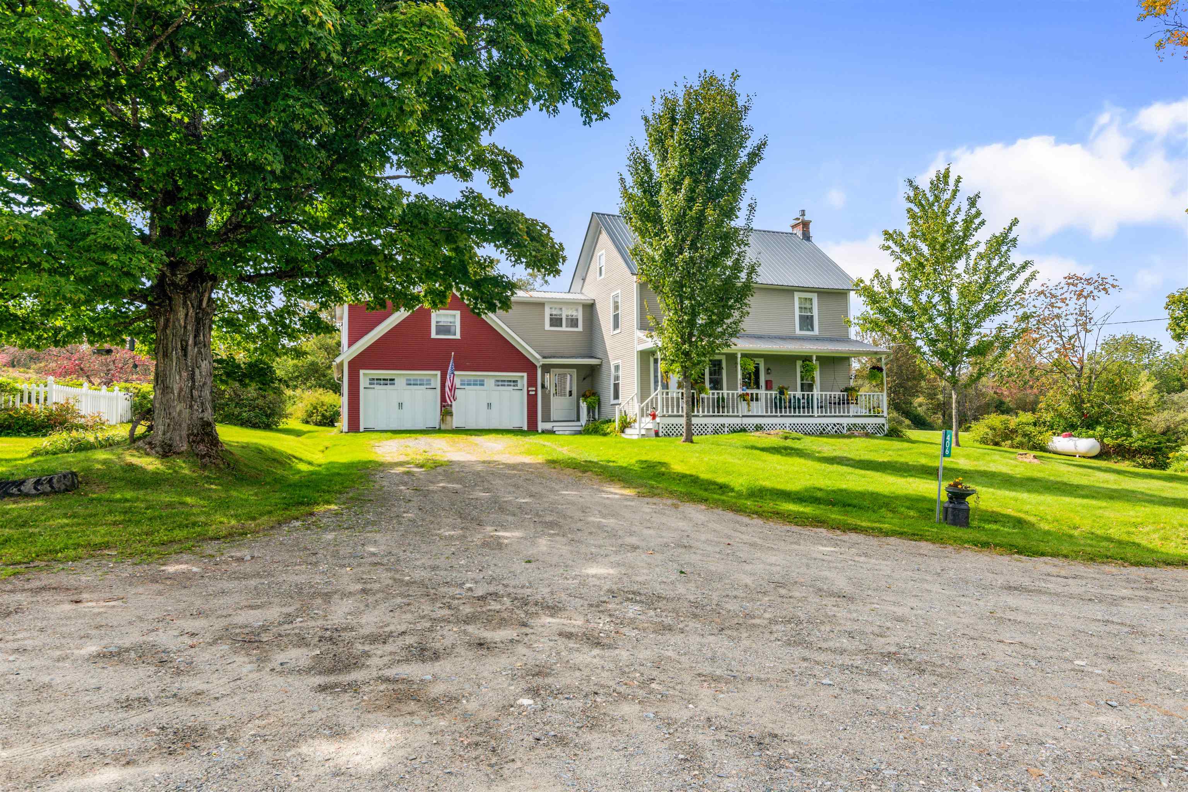

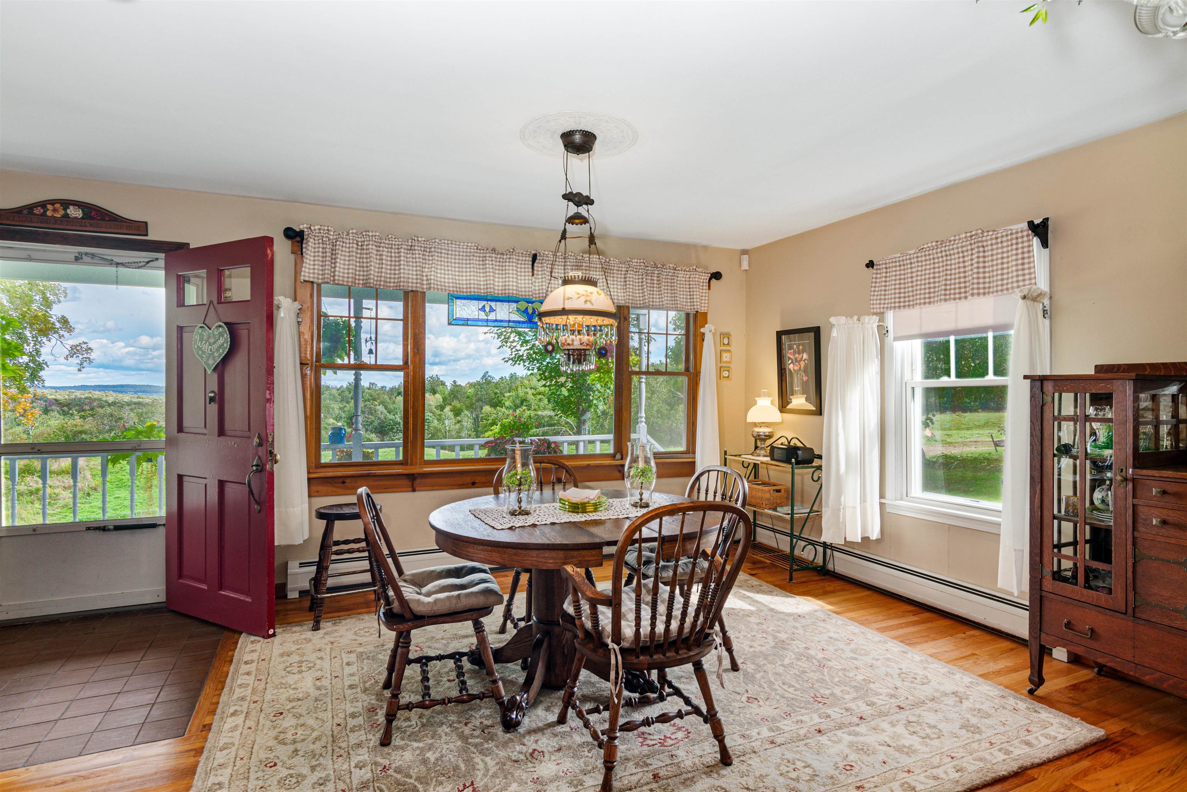
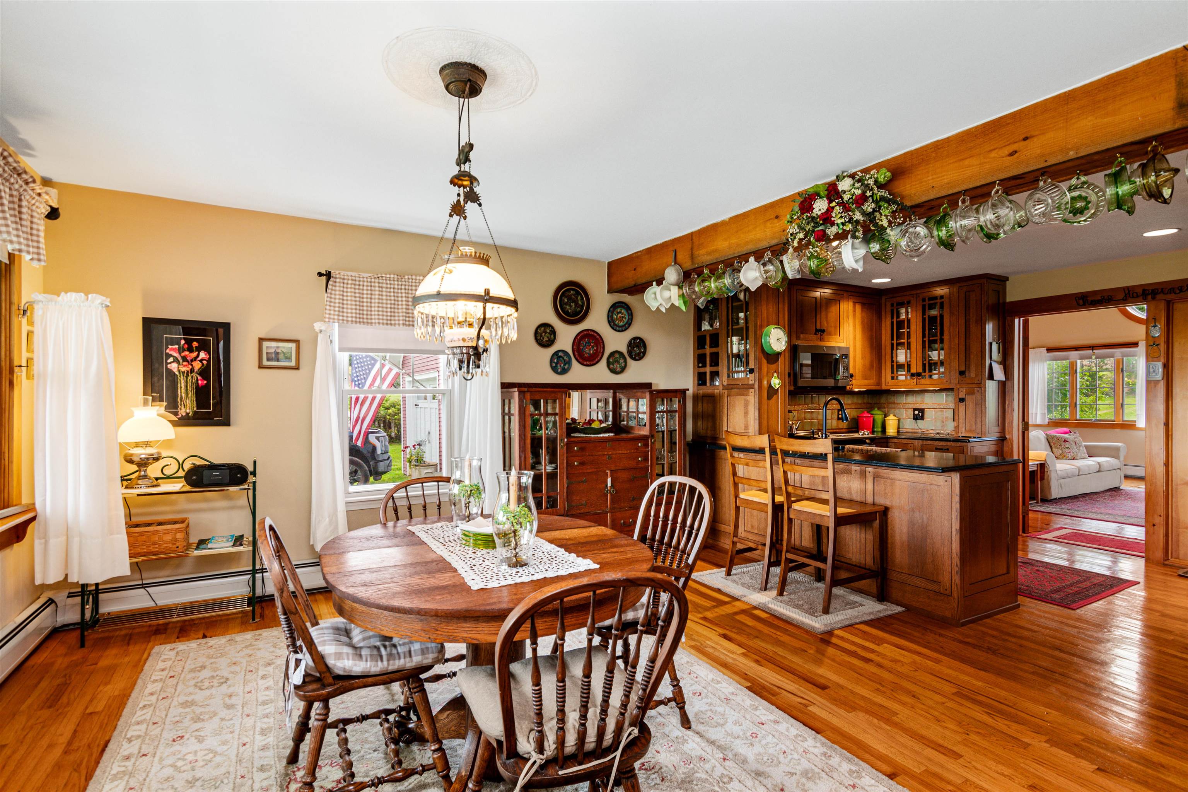

General Property Information
- Property Status:
- Active
- Price:
- $864, 500
- Assessed:
- $0
- Assessed Year:
- County:
- VT-Lamoille
- Acres:
- 29.70
- Property Type:
- Single Family
- Year Built:
- 1828
- Agency/Brokerage:
- Tracie Carlos
Ridgeline Real Estate - Bedrooms:
- 4
- Total Baths:
- 3
- Sq. Ft. (Total):
- 2610
- Tax Year:
- 2024
- Taxes:
- $7, 820
- Association Fees:
Own a piece of Paradise on 29+ acres in the idyllic town of Lake Elmore, this charming farmhouse welcomes you. Originally built in 1828, the current owners have thoroughly renovated this home with several modern additions while maintaining its original charm. This includes a stain-glass window in the first floor 1/2 bath, exposed wood beams and beautiful wood floors throughout the home. You'll love entertaining from this newly finished Kitchen with soap stone counters and wood cabinets offering a lot of storage. The first floor boasts a cozy sitting room with a gas stove, formal dining area off the kitchen that opens up to the stunning family room with gas stove insert, cathedral ceilings, more exposed beams and access to an inviting den. Heading upstairs reveals four bedrooms, including the primary bedroom with a balcony overing looking the family room with a full bath. Second floor laundry leads to additional living space/ bedroom above the garage with its own 1/2 bath that could be converted to a studio apartment with private entrance from the stairs to the garage. Enjoy the morning sunrise on your fully covered front porch. The owned solar, heat pumps, and Anderson windows help keep utility costs down. Outside enjoy being surrounded by nature with a 3 bay pole barn and large shed for storage. Wonderful peaceful rural location yet close to many amazing amenities. Minutes from the lake and Stowe, close to Jay Peak, and 35 minutes to Vermont's capitol, Montpelier!
Interior Features
- # Of Stories:
- 2
- Sq. Ft. (Total):
- 2610
- Sq. Ft. (Above Ground):
- 2610
- Sq. Ft. (Below Ground):
- 0
- Sq. Ft. Unfinished:
- 1336
- Rooms:
- 8
- Bedrooms:
- 4
- Baths:
- 3
- Interior Desc:
- Ceiling Fan
- Appliances Included:
- Dishwasher, Dryer, Range Hood, Microwave, Washer, Stove - Gas
- Flooring:
- Tile, Wood
- Heating Cooling Fuel:
- Gas - LP/Bottle, Oil
- Water Heater:
- Basement Desc:
- Dirt Floor, Interior Access
Exterior Features
- Style of Residence:
- Farmhouse
- House Color:
- Time Share:
- No
- Resort:
- Exterior Desc:
- Exterior Details:
- Barn, Deck, Garden Space, Shed
- Amenities/Services:
- Land Desc.:
- Country Setting, Mountain View, Open
- Suitable Land Usage:
- Roof Desc.:
- Standing Seam
- Driveway Desc.:
- Dirt
- Foundation Desc.:
- Concrete
- Sewer Desc.:
- Septic
- Garage/Parking:
- Yes
- Garage Spaces:
- 2
- Road Frontage:
- 1265
Other Information
- List Date:
- 2024-09-12
- Last Updated:
- 2024-09-28 12:08:06


