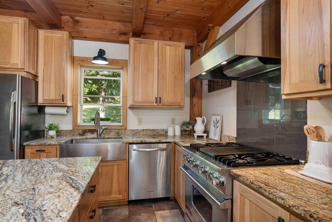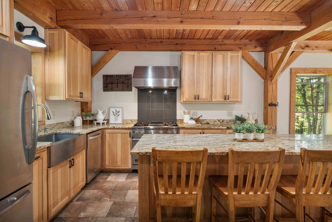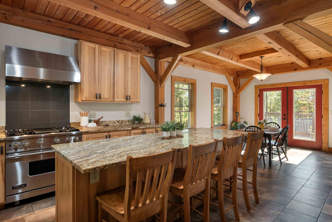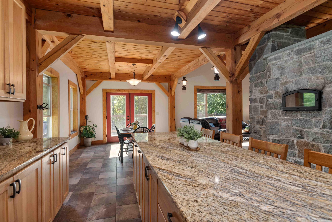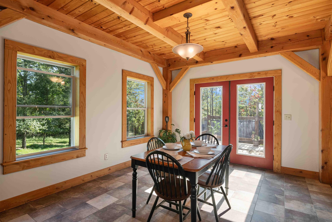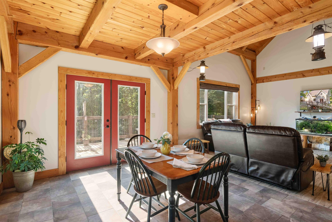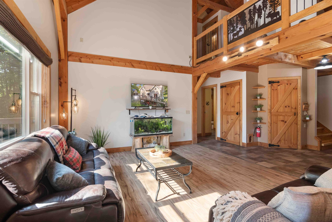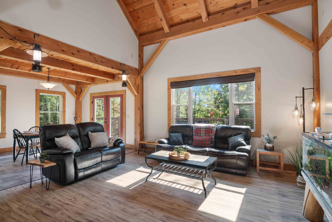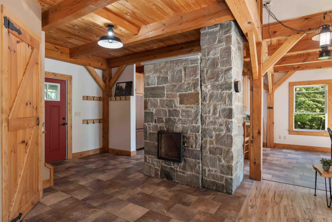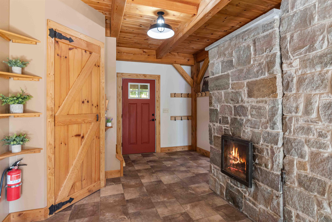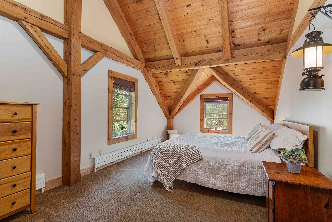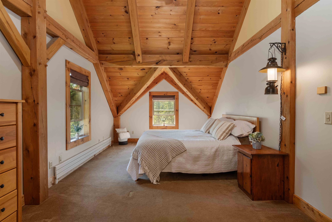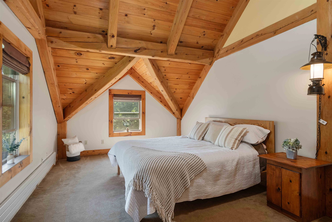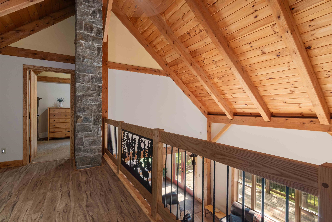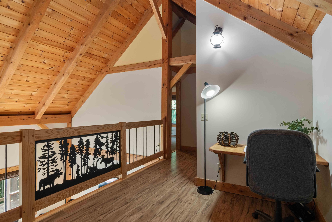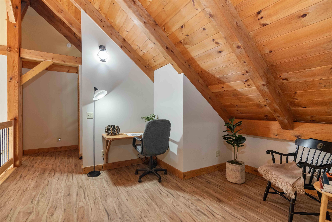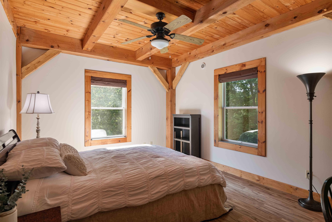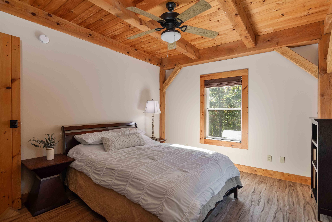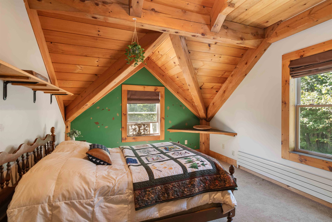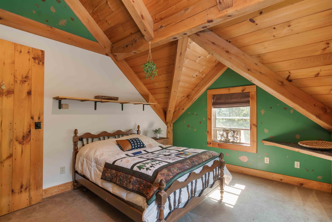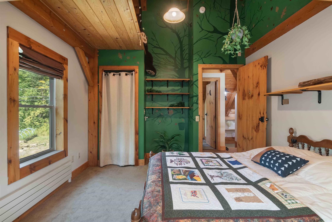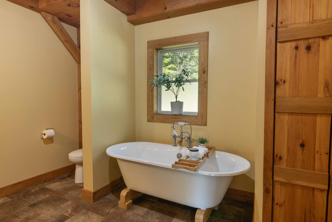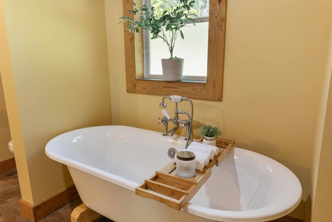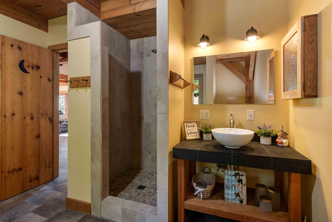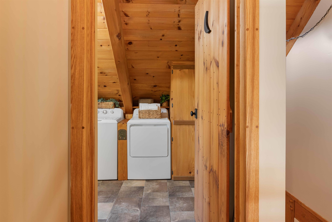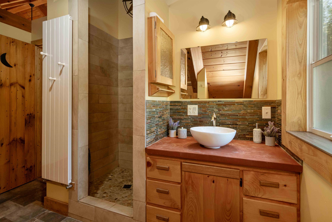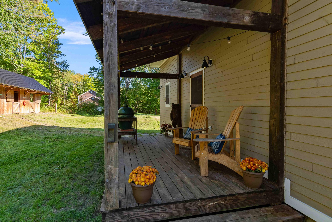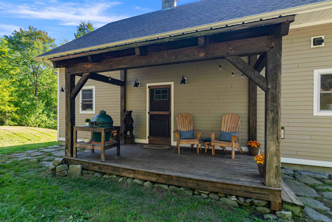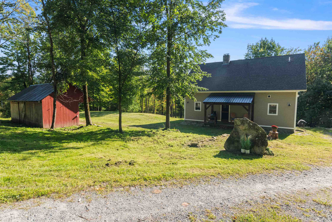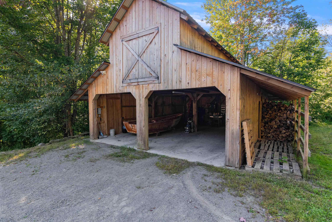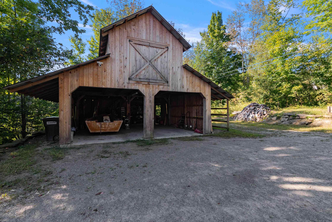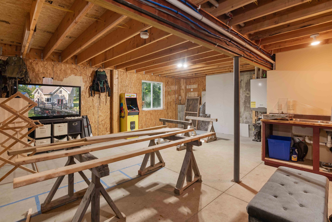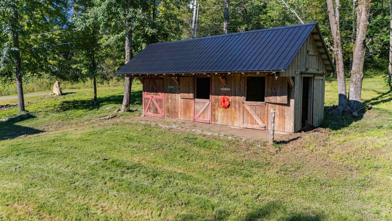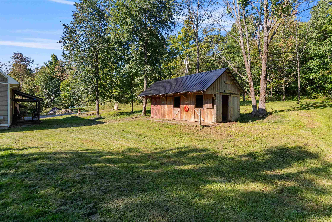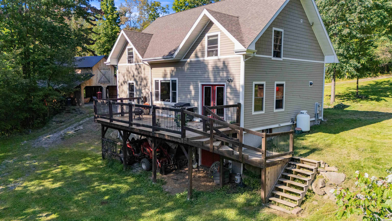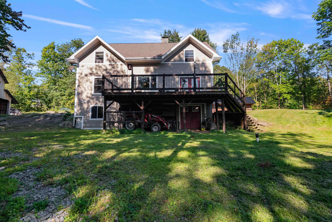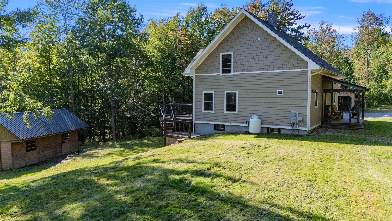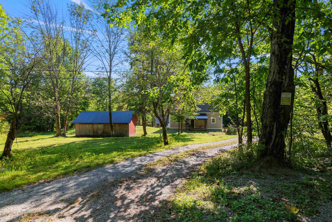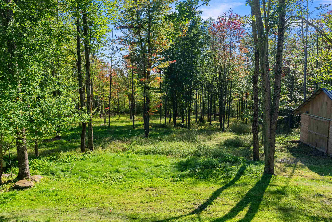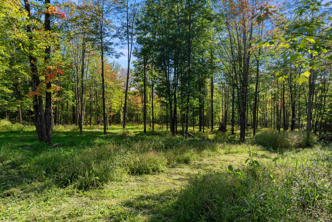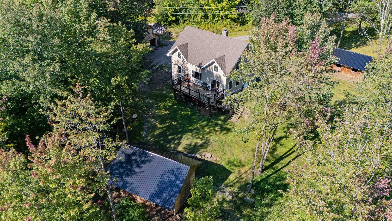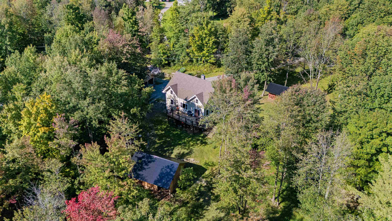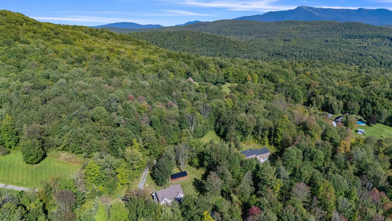1 of 60
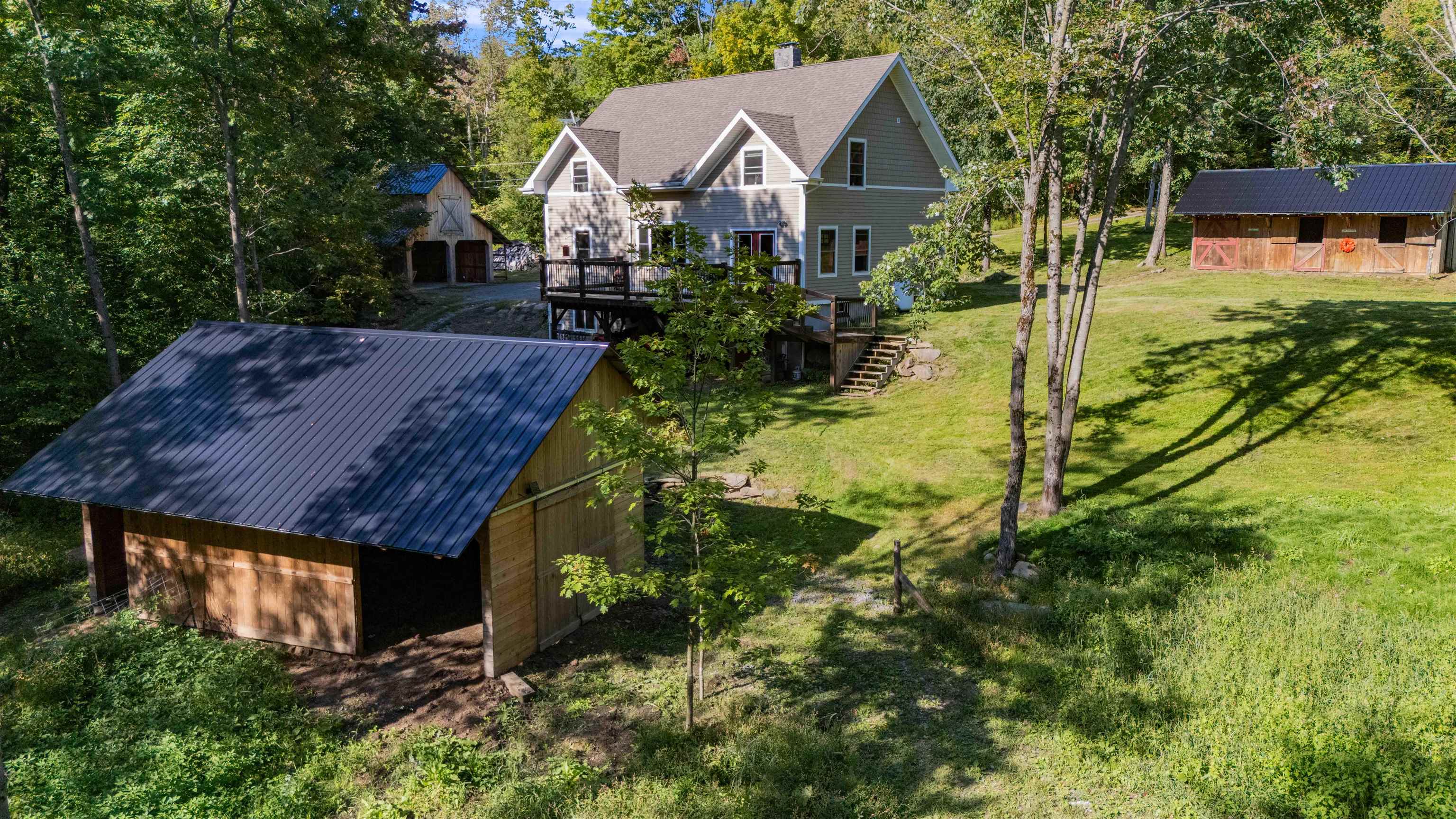


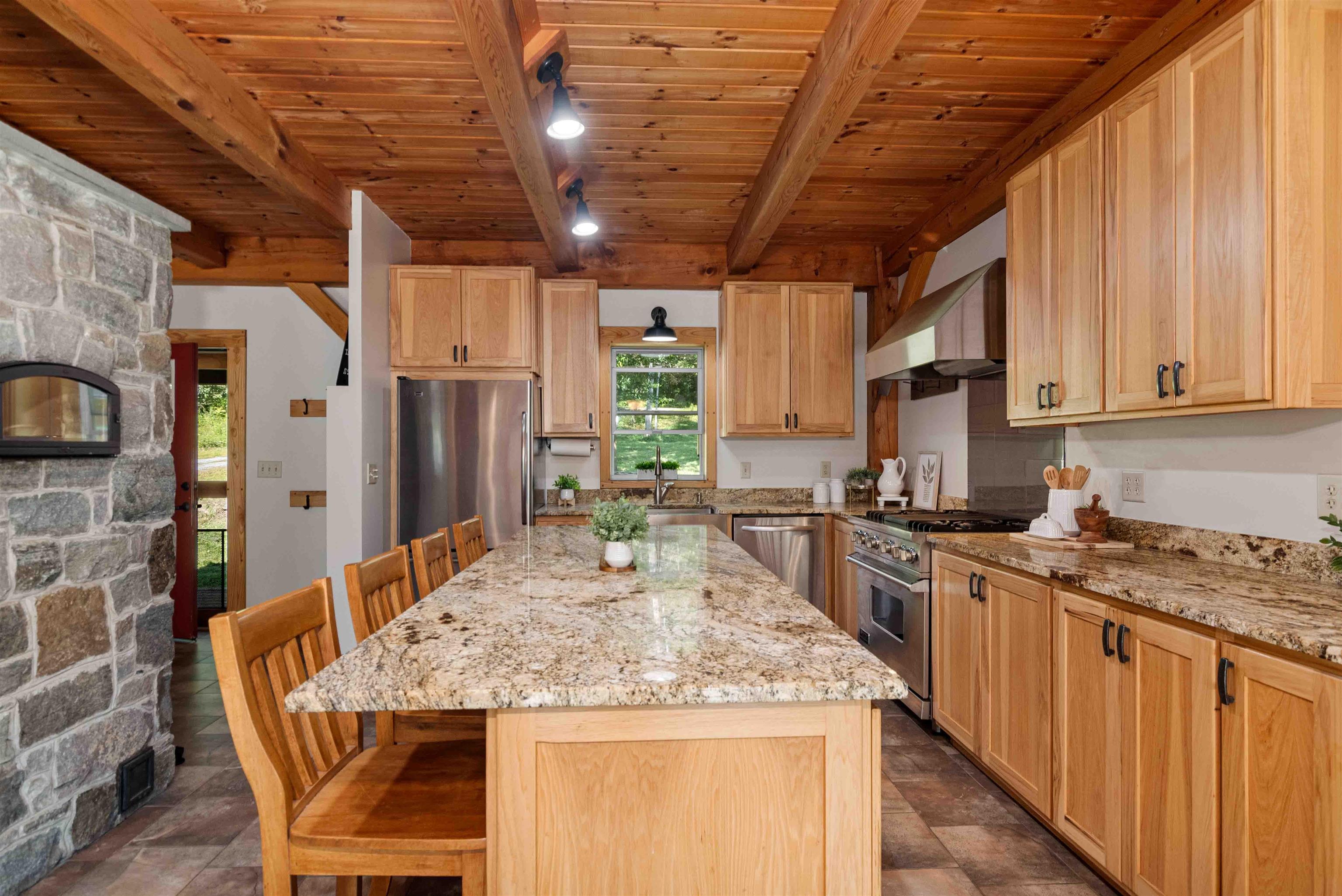

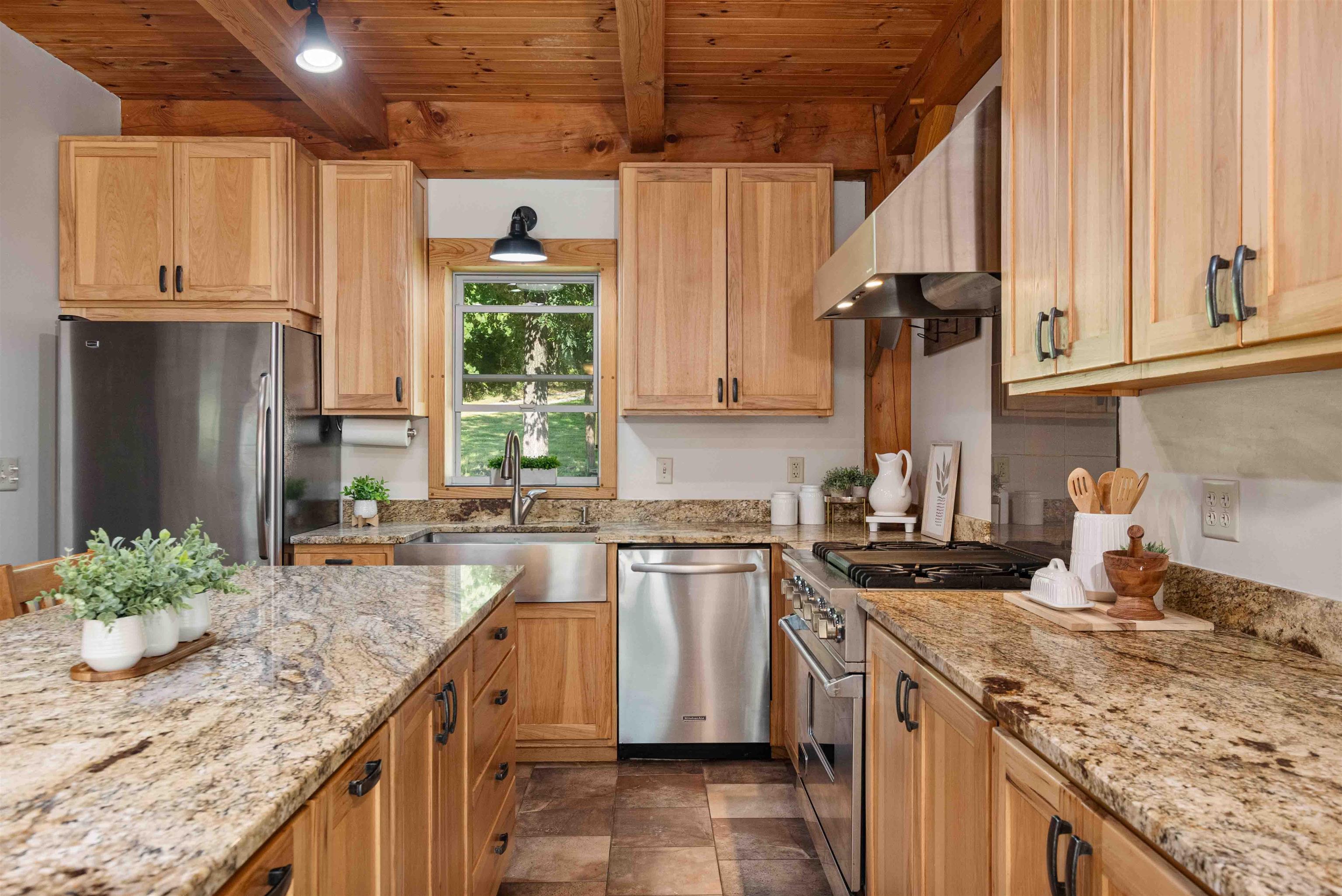
General Property Information
- Property Status:
- Active
- Price:
- $825, 000
- Assessed:
- $0
- Assessed Year:
- County:
- VT-Chittenden
- Acres:
- 10.10
- Property Type:
- Single Family
- Year Built:
- 2011
- Agency/Brokerage:
- Becky Alford
Ridgeline Real Estate - Bedrooms:
- 3
- Total Baths:
- 2
- Sq. Ft. (Total):
- 2074
- Tax Year:
- 2024
- Taxes:
- $9, 363
- Association Fees:
This stunning, custom built 2011 post-and-beam home sits on a serene 10-acre homestead in Underhill. Perched atop a hill on a quiet road, the property offers ultimate peace and privacy. Enter through the covered front porch into a welcoming foyer, where a highly efficient masonry stove can keep you warm all day and night with one morning fire, and even doubles as a pizza oven. The chef's kitchen features a Viking stove and opens to a sunlit dining room, which flows into a 2-story living room and deck with views of your pasture and woods. A 1st floor bedroom and full bath with a soaking tub complete the main level. Upstairs, you'll find a loft perfect for an office or sitting room, a peaceful primary bedroom with a large walk-in closet, and an additional bedroom with a hidden bunk loft. The 2nd floor bath includes a luxurious stone shower and laundry. The walkout basement with radiant heat floors features a workshop, large unfinished space, and a room plumbed to be a bathroom/sauna. Thoughtful upgrades abound in this home. Outside, there's a custom-built 3-bay post-and-beam garage with a huge open loft space upstairs, awaiting your creativity. The property boasts two custom barns, fenced pastures, and woods- perfect for farming and homesteading, or just enjoying nature. Located in the Mt. Mansfield school district, it feels like a secluded retreat, yet is just minutes from Jericho amenities and a 30 minute commute into Burlington. Ask your agent for a video tour!
Interior Features
- # Of Stories:
- 2
- Sq. Ft. (Total):
- 2074
- Sq. Ft. (Above Ground):
- 2074
- Sq. Ft. (Below Ground):
- 0
- Sq. Ft. Unfinished:
- 1120
- Rooms:
- 7
- Bedrooms:
- 3
- Baths:
- 2
- Interior Desc:
- Cathedral Ceiling, Ceiling Fan, Hearth, Kitchen Island, Natural Light, Natural Woodwork, Skylight, Soaking Tub
- Appliances Included:
- Dishwasher, Dryer, Refrigerator, Washer, Stove - Gas
- Flooring:
- Carpet, Laminate, Tile, Wood
- Heating Cooling Fuel:
- Gas - LP/Bottle, Wood
- Water Heater:
- Basement Desc:
- Daylight, Unfinished, Walkout
Exterior Features
- Style of Residence:
- Post and Beam
- House Color:
- Time Share:
- No
- Resort:
- Exterior Desc:
- Exterior Details:
- Barn, Deck, Fence - Partial, Outbuilding, Porch - Covered
- Amenities/Services:
- Land Desc.:
- Country Setting, Farm - Horse/Animal, Field/Pasture, Hilly, Wooded
- Suitable Land Usage:
- Roof Desc.:
- Shingle
- Driveway Desc.:
- Gravel
- Foundation Desc.:
- Concrete
- Sewer Desc.:
- Septic
- Garage/Parking:
- Yes
- Garage Spaces:
- 3
- Road Frontage:
- 263
Other Information
- List Date:
- 2024-09-12
- Last Updated:
- 2024-10-11 15:23:17


