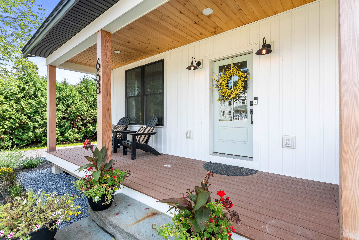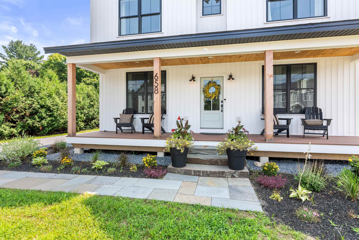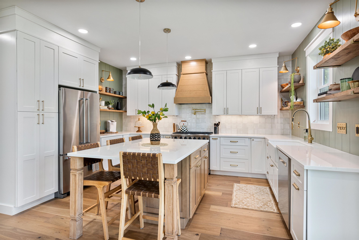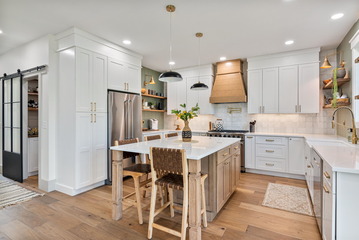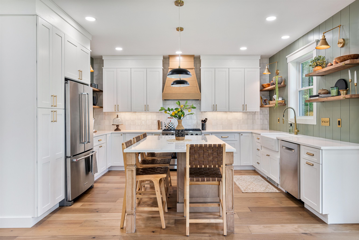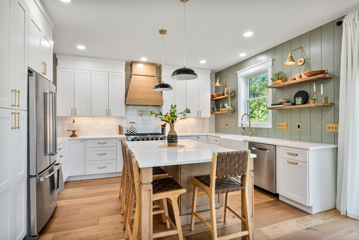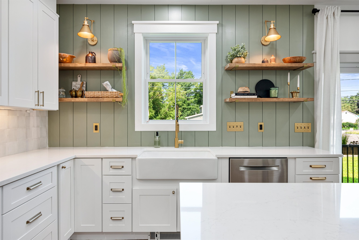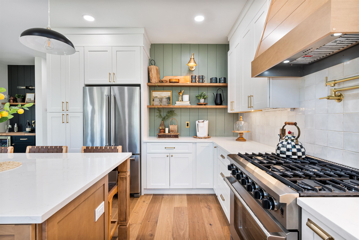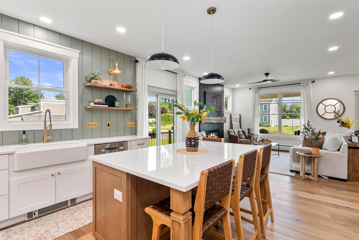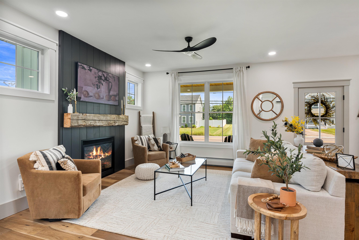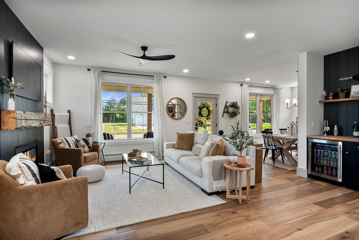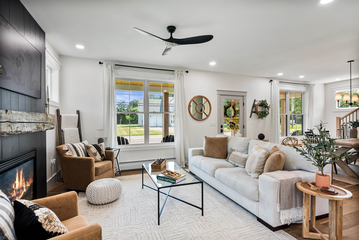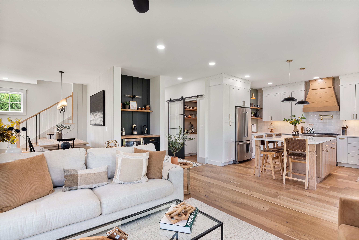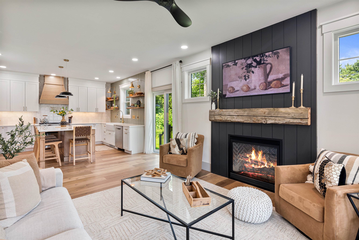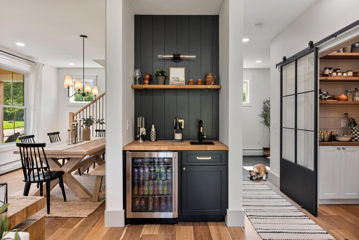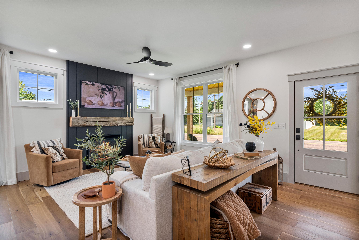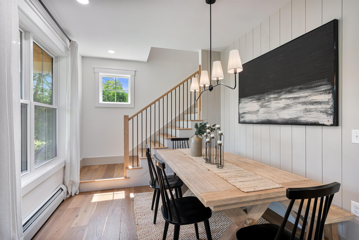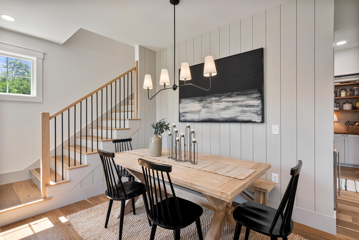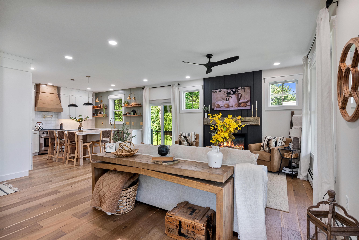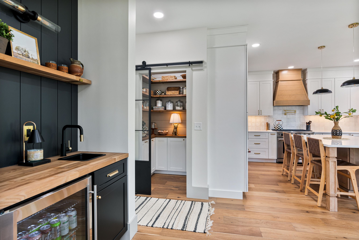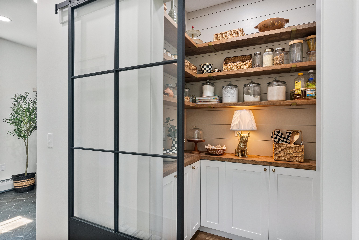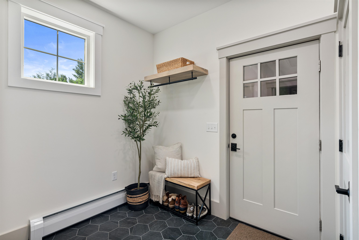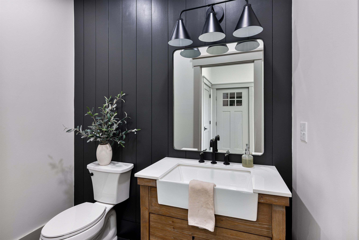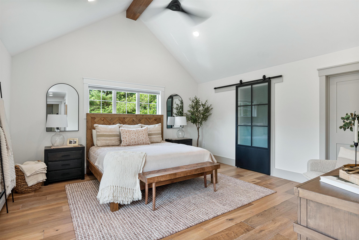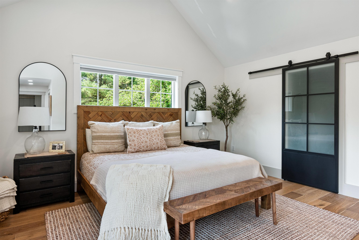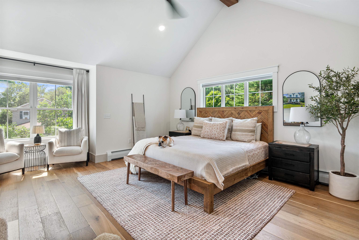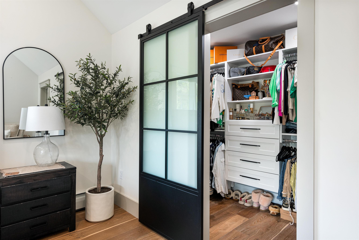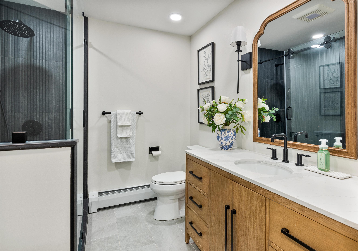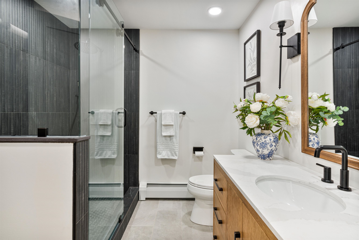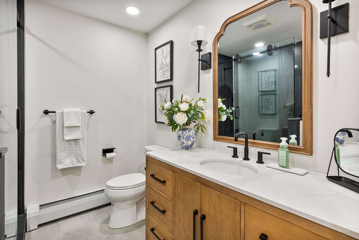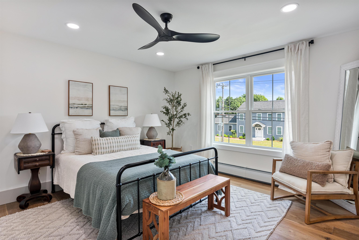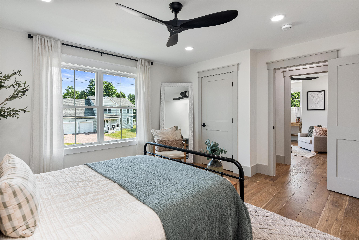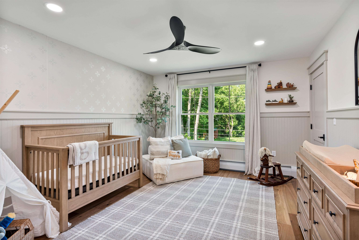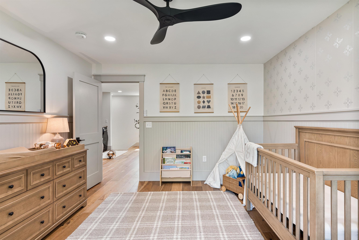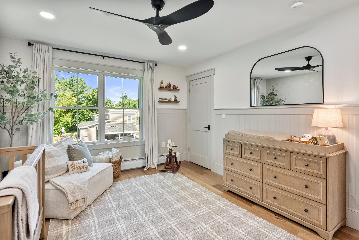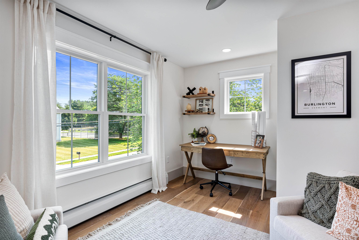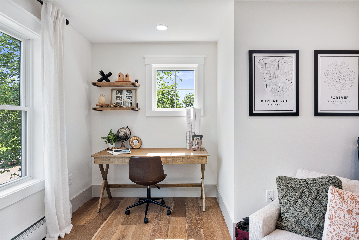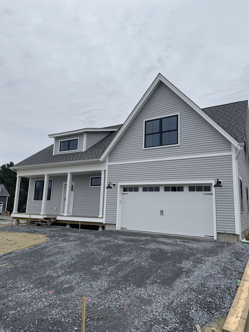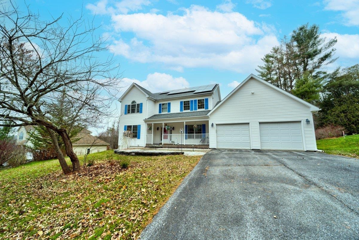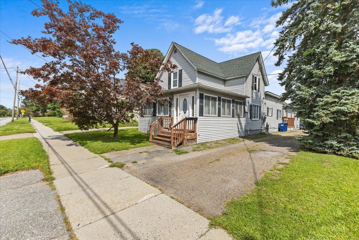1 of 43

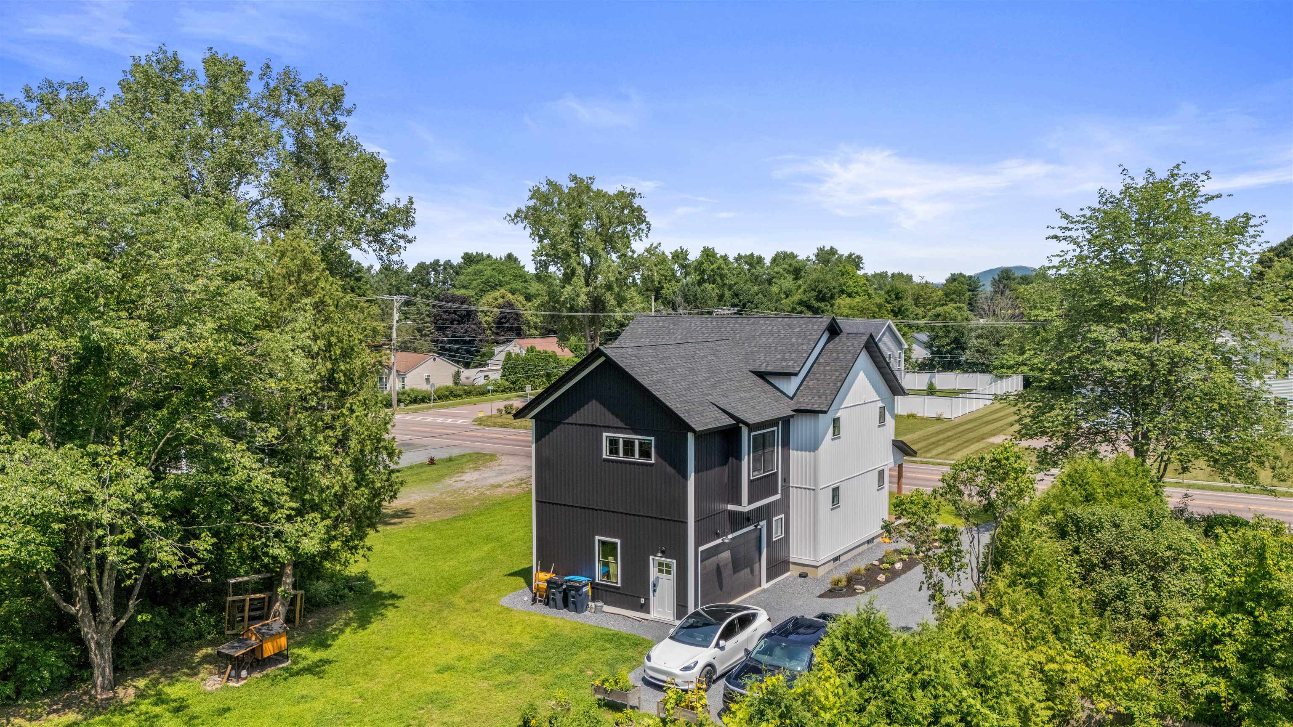

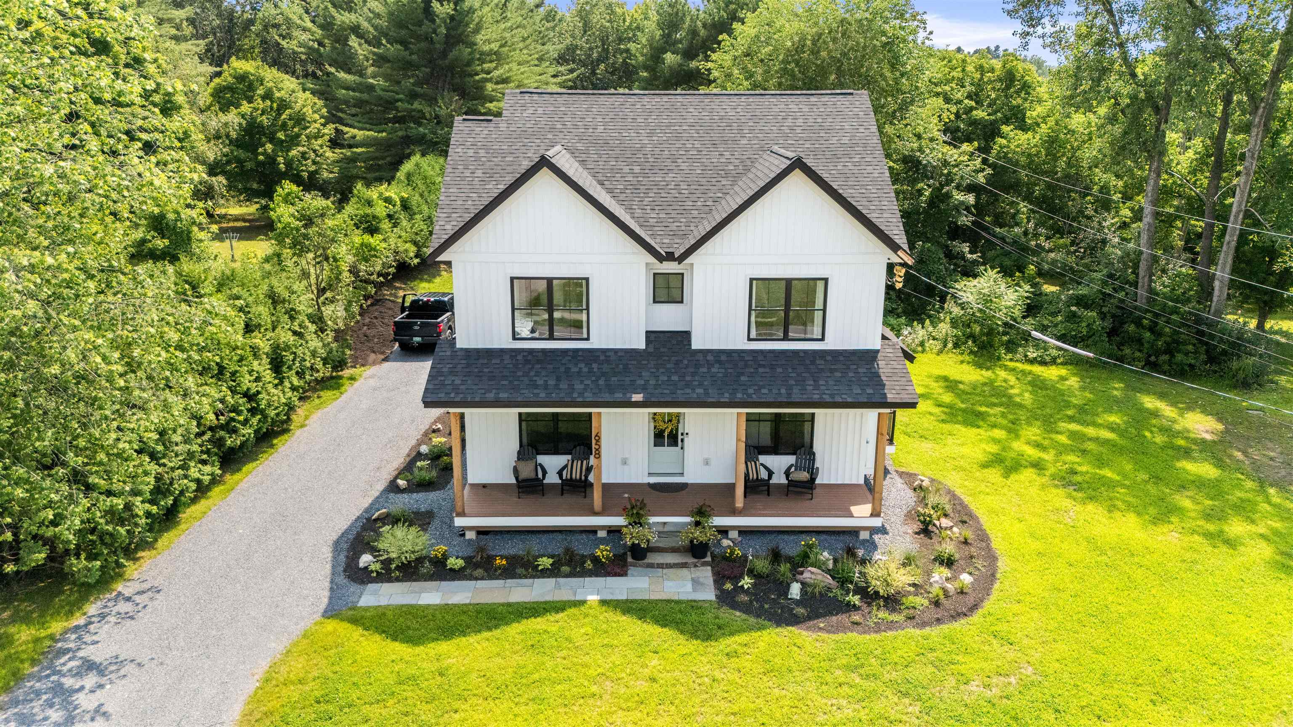
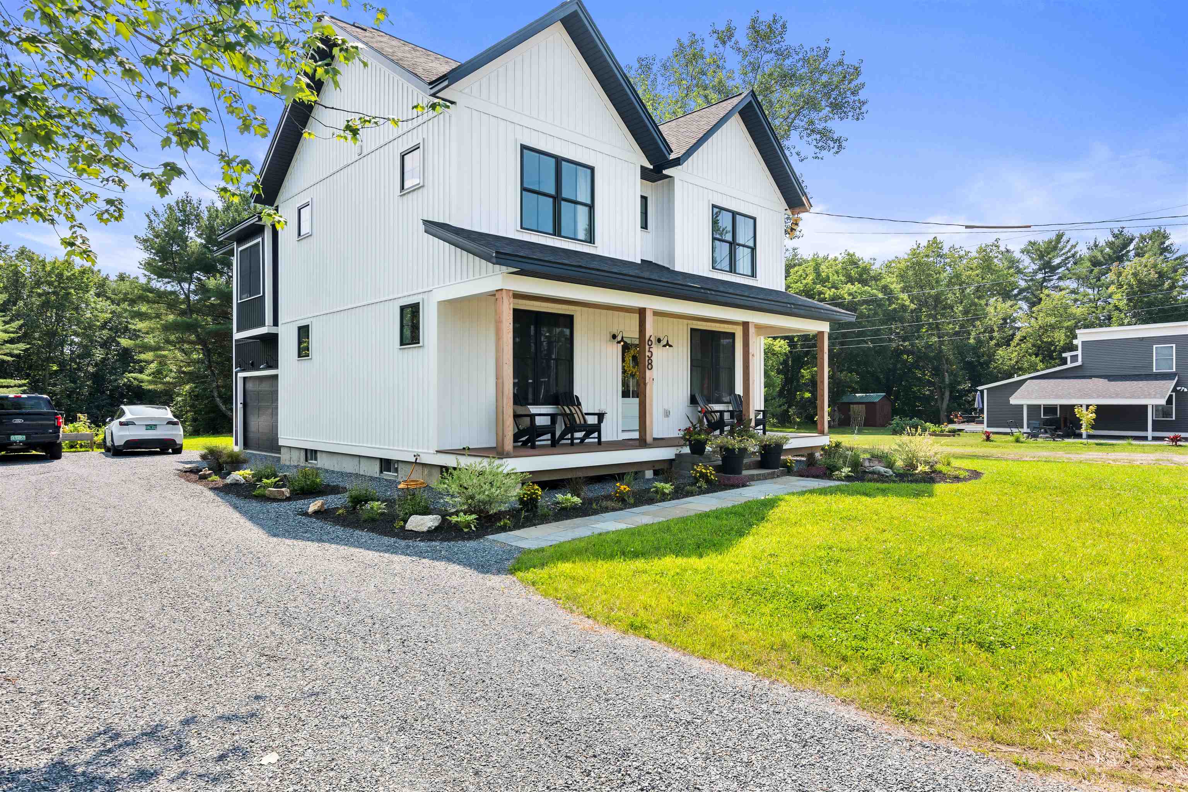
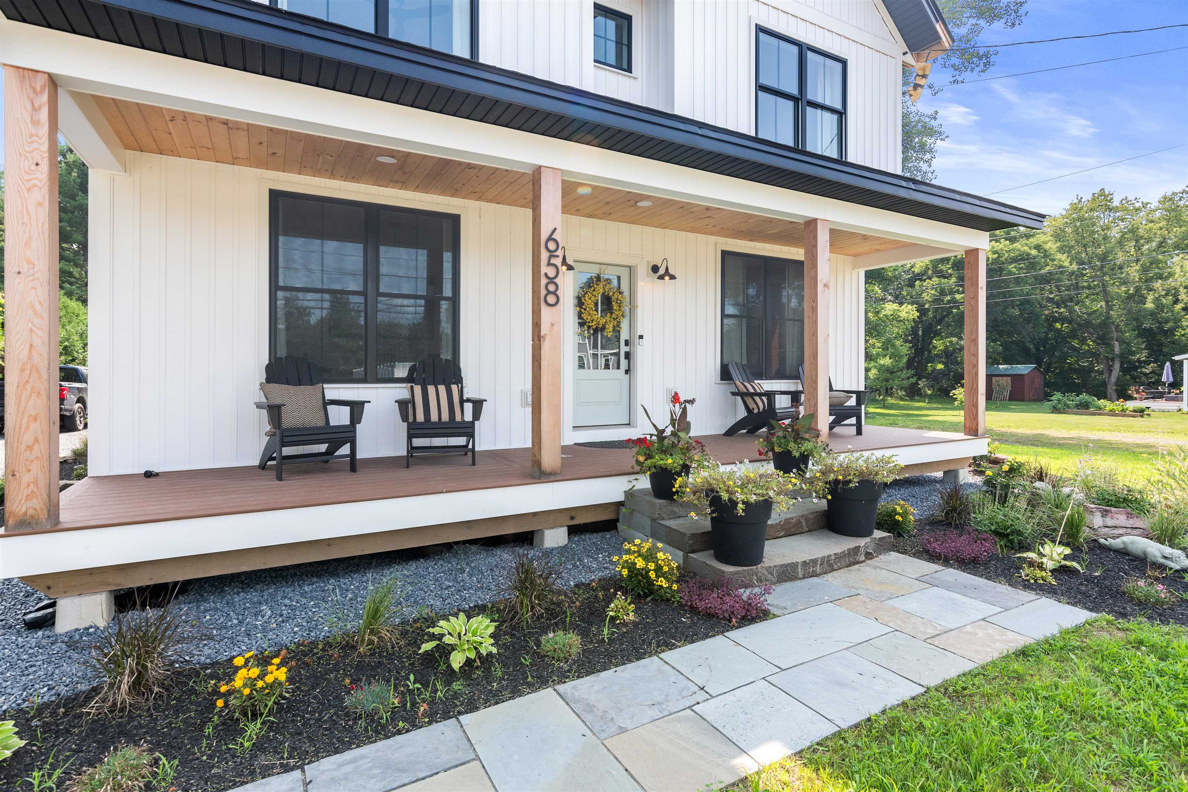
General Property Information
- Property Status:
- Active Under Contract
- Price:
- $719, 000
- Assessed:
- $0
- Assessed Year:
- County:
- VT-Chittenden
- Acres:
- 0.53
- Property Type:
- Single Family
- Year Built:
- 2023
- Agency/Brokerage:
- Holmes & Eddy
KW Vermont - Bedrooms:
- 3
- Total Baths:
- 3
- Sq. Ft. (Total):
- 2304
- Tax Year:
- 2024
- Taxes:
- $9, 013
- Association Fees:
Cant find what you are looking for but don't have the time to wait for new construction? Welcome to 658 Main Street, where modern elegance meets farmhouse charm. This like-new, high-end home captures the essence of luxury with its stunning board and batten siding, sleek black windows, and immaculate white oak hardwood floors. Step inside to an open-concept layout with 9-foot ceilings on the first floor, creating an expansive and airy ambiance. The gourmet kitchen, complete with high-end appliances, quartz countertops, and a custom walk-in pantry, is a chef’s dream. Adjacent, the wet bar area with a built-in drink fridge is perfect for entertaining. The primary bedroom boasts vaulted ceilings and an en-suite bathroom featuring custom tile work and solid wood vanities. Upstairs there are two additional bedrooms and a dedicated office. Every bathroom in the home showcases high-end finishes and thoughtful design. Enjoy modern conveniences like EV charging and a cozy gas fireplace. The custom laundry space and built-in closet systems offer practical luxury. Outside, the .53-acre yard stands ready for your personal touch. Whether you envision a lush garden, a play area, or simply a tranquil space for reflection, the generous outdoor area is a canvas awaiting your dreams. At 658 Main, experience a home that blends exquisite design with everyday comfort. . Showings start 9/14. The seller is a licensed REALTOR.
Interior Features
- # Of Stories:
- 2
- Sq. Ft. (Total):
- 2304
- Sq. Ft. (Above Ground):
- 2304
- Sq. Ft. (Below Ground):
- 0
- Sq. Ft. Unfinished:
- 888
- Rooms:
- 11
- Bedrooms:
- 3
- Baths:
- 3
- Interior Desc:
- Attic - Hatch/Skuttle, Ceiling Fan, Dining Area, Fireplace - Gas, Fireplaces - 1, Kitchen Island, Kitchen/Family, Kitchen/Living, Laundry Hook-ups, Lighting - LED, Living/Dining, Natural Light, Vaulted Ceiling, Walk-in Closet, Walk-in Pantry, Wet Bar, Programmable Thermostat, Laundry - 2nd Floor, Smart Thermostat, Pot Filler
- Appliances Included:
- Dishwasher, Dryer, Mini Fridge, Range - Gas, Refrigerator, Washer, Water Heater - Gas, Water Heater–Natural Gas, Water Heater - Owned, Water Heater - Tank, Vented Exhaust Fan
- Flooring:
- Hardwood, Tile
- Heating Cooling Fuel:
- Gas - Natural
- Water Heater:
- Basement Desc:
- Concrete, Concrete Floor, Full, Insulated, Slab, Stairs - Interior, Unfinished, Stairs - Basement
Exterior Features
- Style of Residence:
- A Frame, Colonial, Farmhouse
- House Color:
- White
- Time Share:
- No
- Resort:
- No
- Exterior Desc:
- Exterior Details:
- Deck, Garden Space, Porch, Porch - Covered, Window Screens, Windows - Double Pane, Windows - Low E
- Amenities/Services:
- Land Desc.:
- City Lot, Trail/Near Trail, In Town, Near Paths, Near Shopping, Near Public Transportatn
- Suitable Land Usage:
- Residential
- Roof Desc.:
- Shingle - Architectural
- Driveway Desc.:
- Crushed Stone
- Foundation Desc.:
- Concrete, Poured Concrete, Slab - Concrete
- Sewer Desc.:
- 1000 Gallon, Concrete, Leach Field - Conventionl, Private, Septic
- Garage/Parking:
- Yes
- Garage Spaces:
- 2
- Road Frontage:
- 0
Other Information
- List Date:
- 2024-09-12
- Last Updated:
- 2024-12-18 15:58:55


