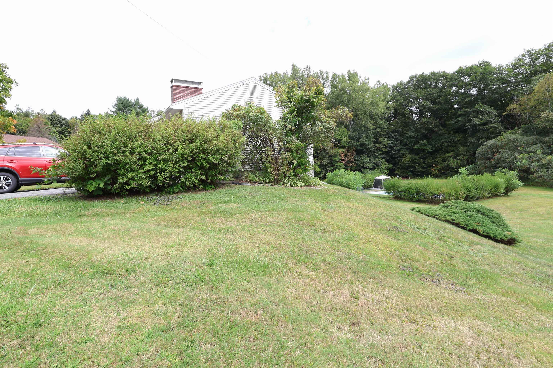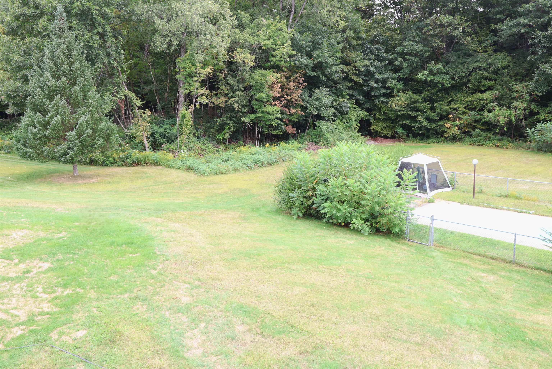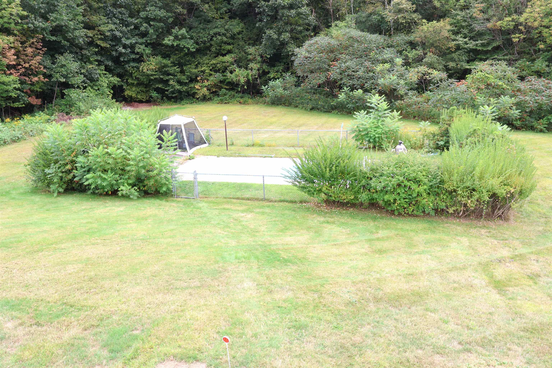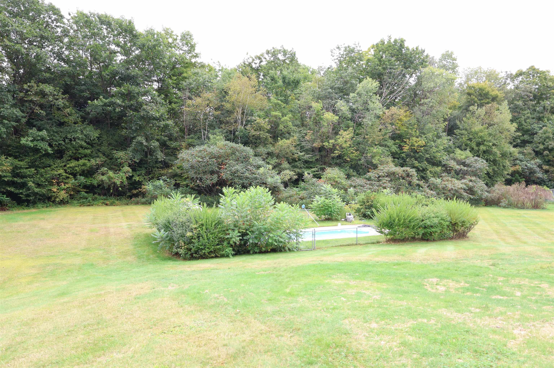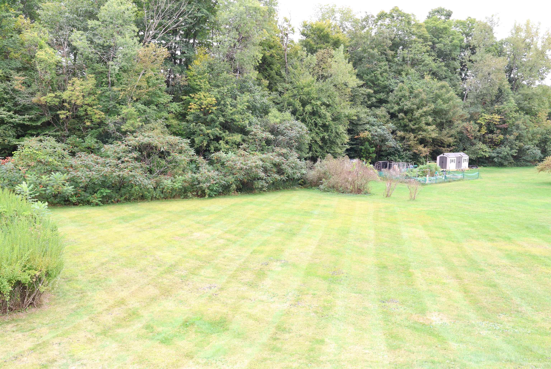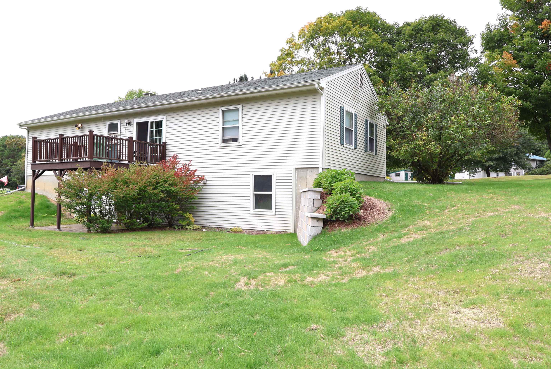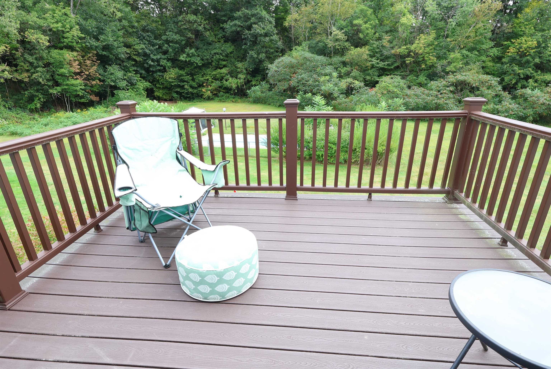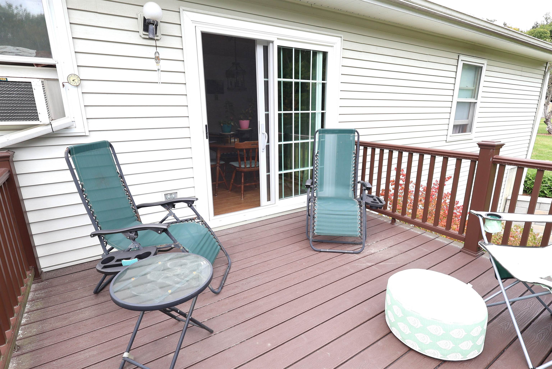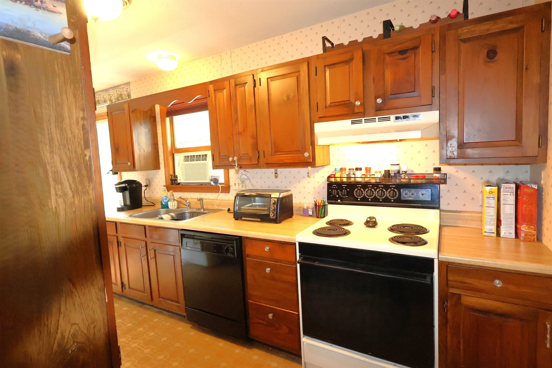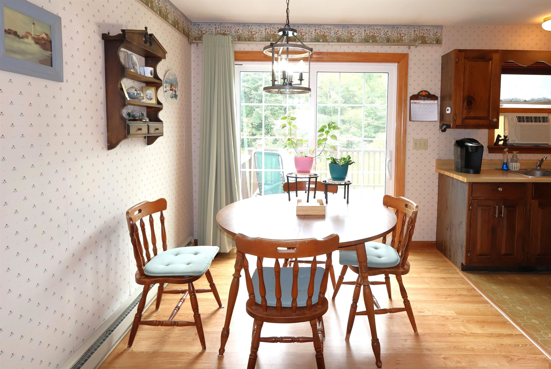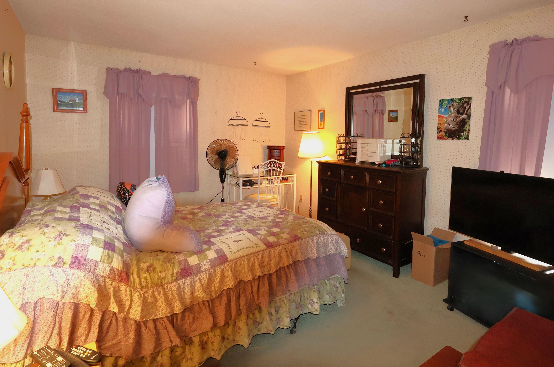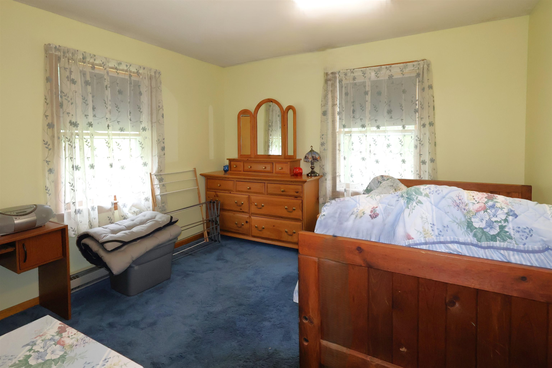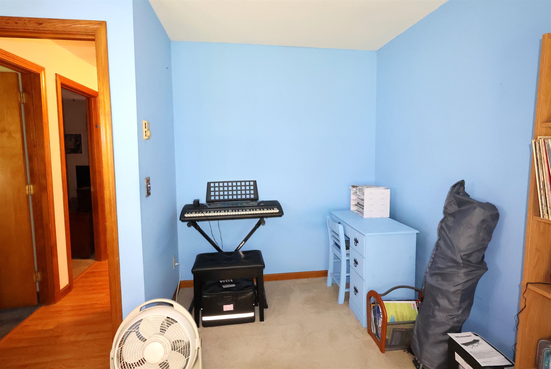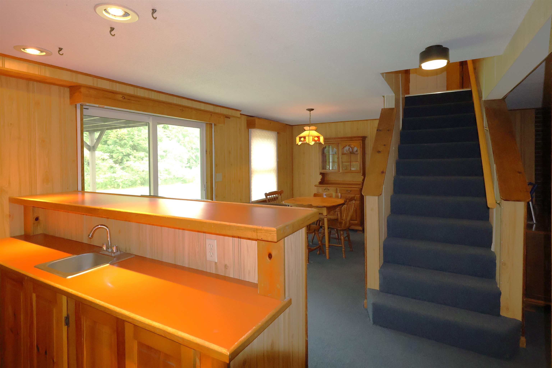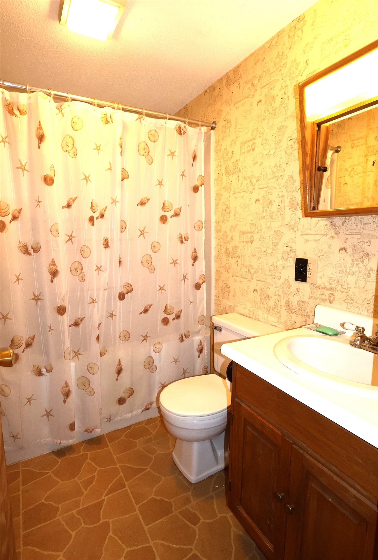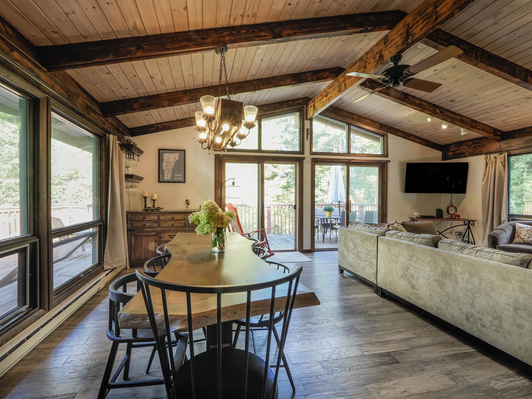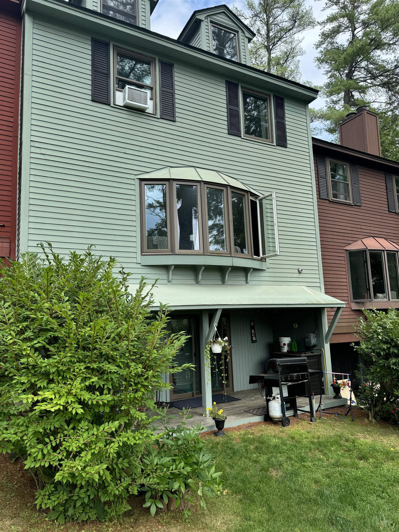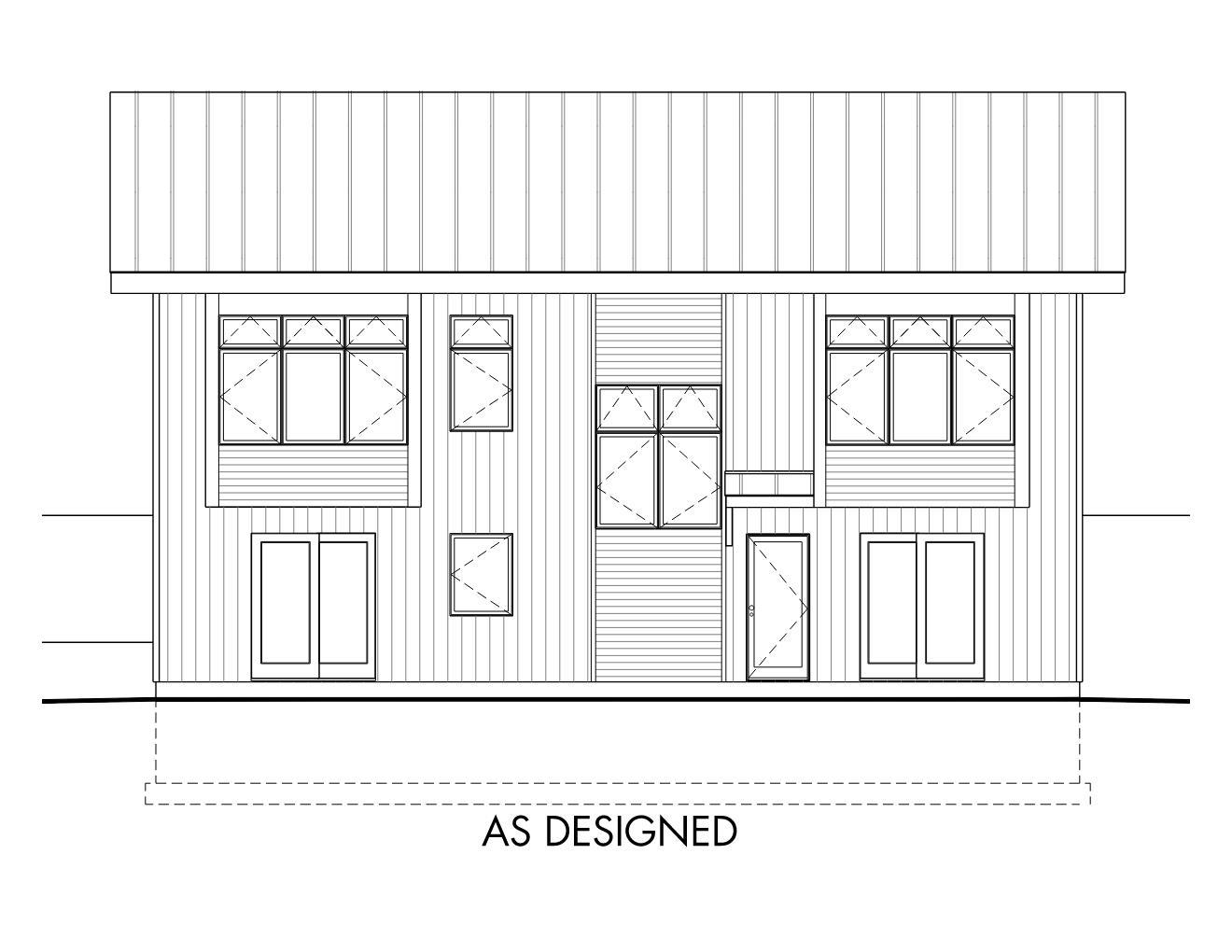1 of 42

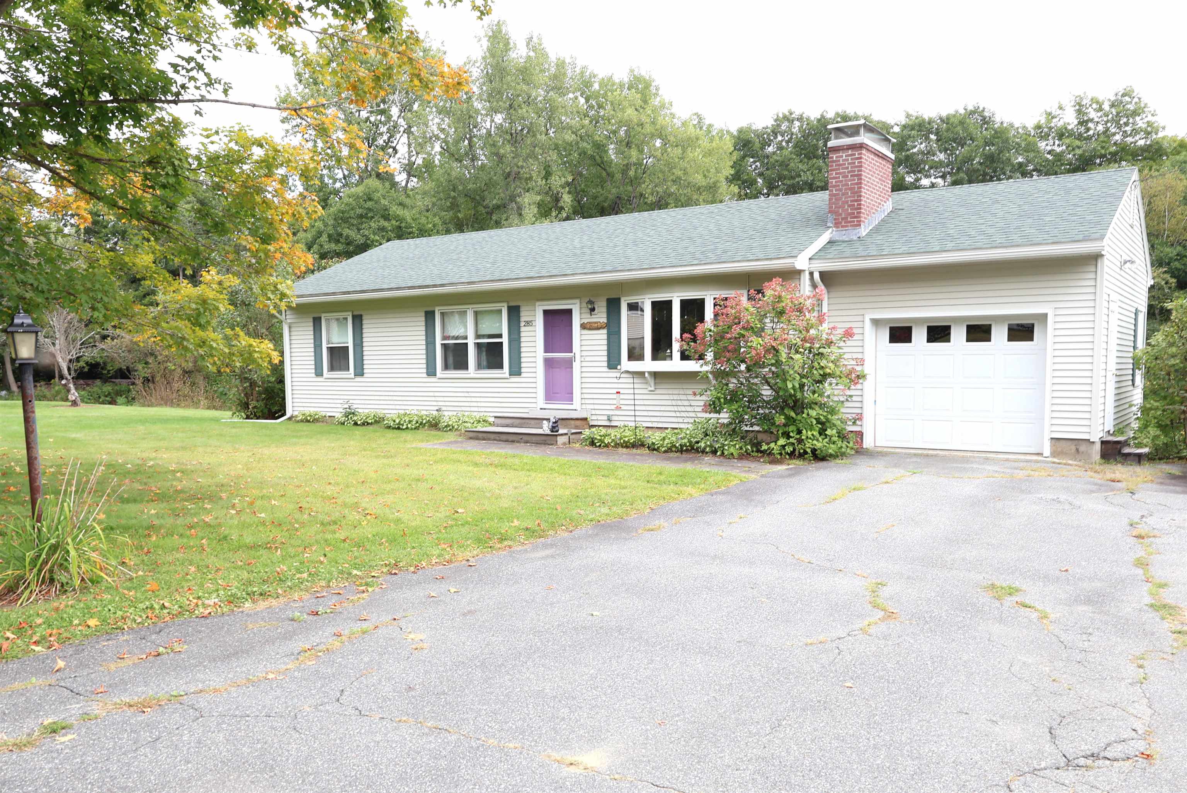
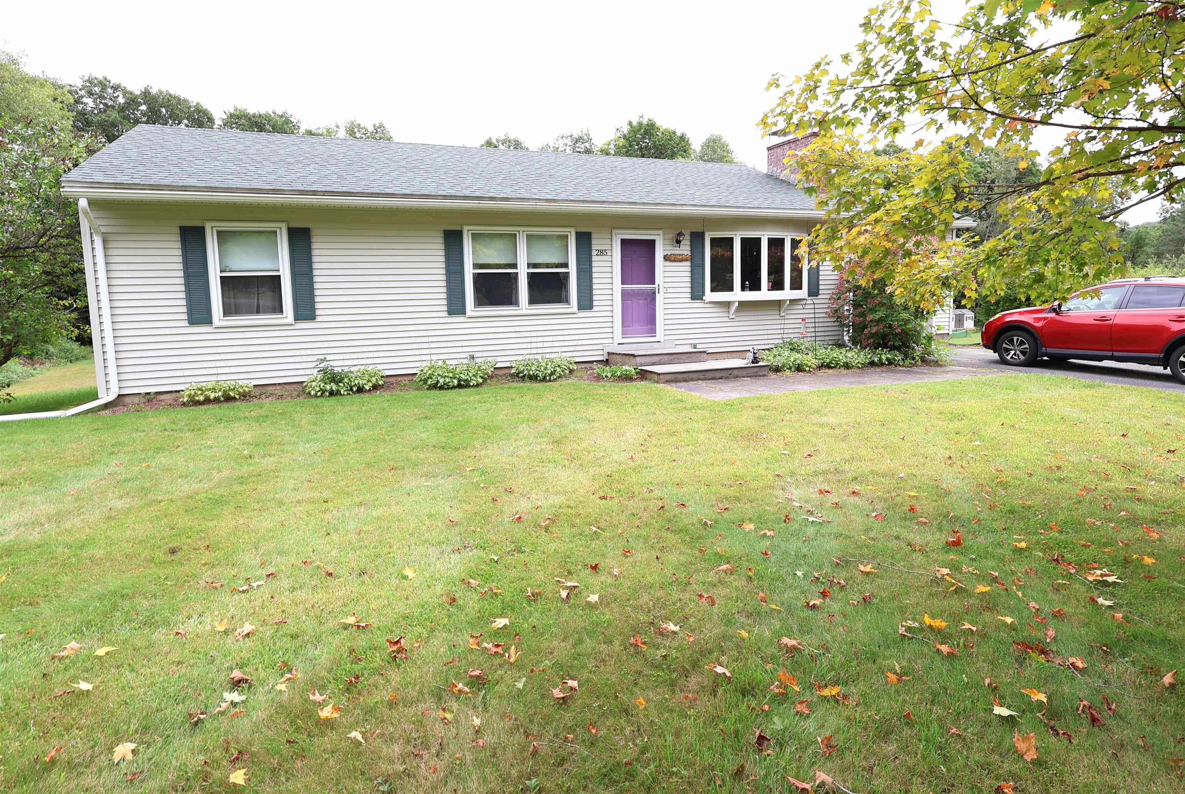

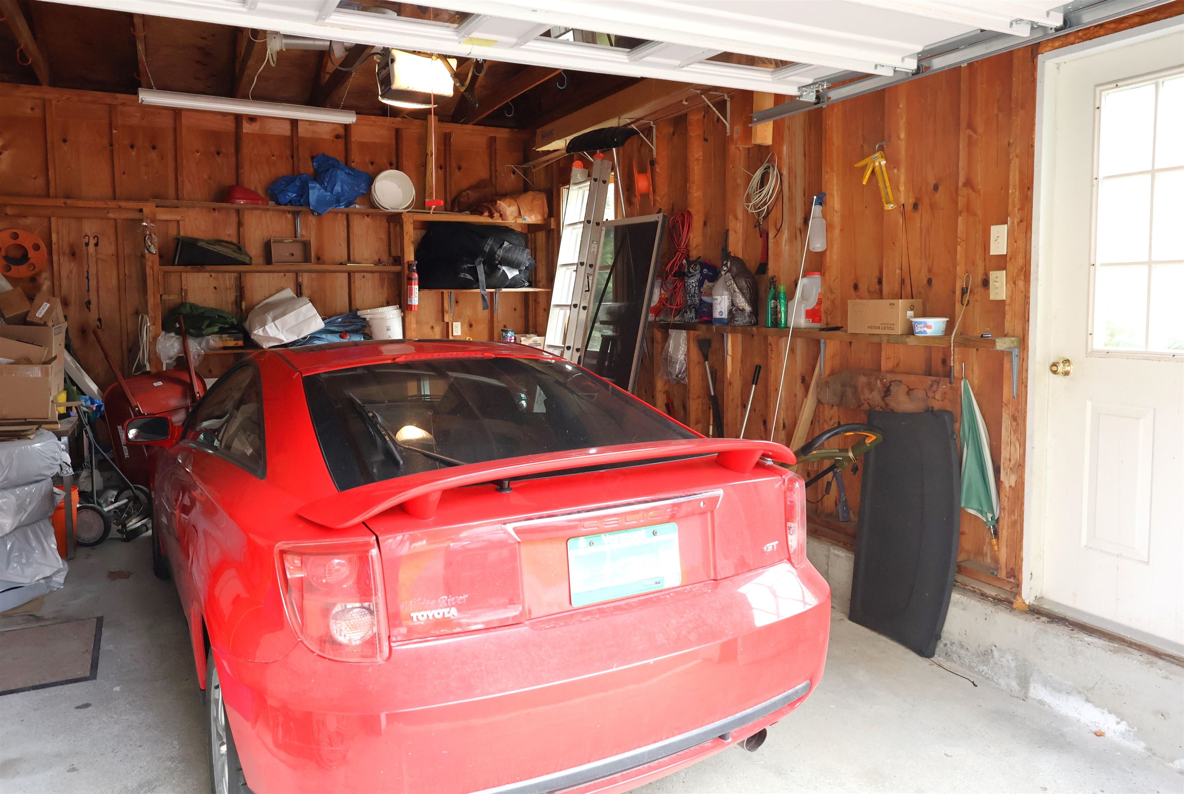
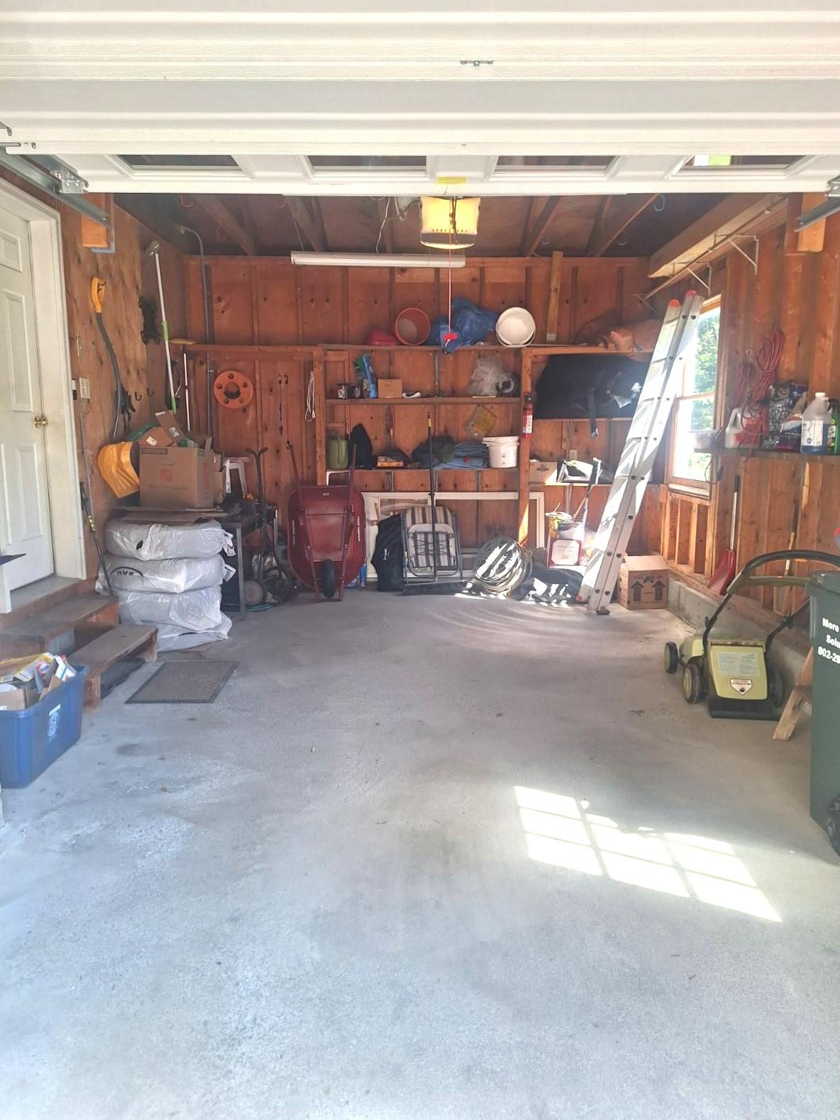
General Property Information
- Property Status:
- Active Under Contract
- Price:
- $429, 900
- Assessed:
- $0
- Assessed Year:
- County:
- VT-Windsor
- Acres:
- 1.40
- Property Type:
- Single Family
- Year Built:
- 1981
- Agency/Brokerage:
- Alex DeFelice
The Clerkin Agency, P.C. - Bedrooms:
- 3
- Total Baths:
- 2
- Sq. Ft. (Total):
- 2048
- Tax Year:
- 2025
- Taxes:
- $6, 737
- Association Fees:
Wonderful modern ranch style home that has way more than meets the eye! Three bedroom two bath home in the quiet Westfield Acres neighbor hood adjacent to Clifford Park and the White River. This home features primarily single level living with an eat in dining area just off the kitchen, warm lighting and a newer sliding glass door allowing easy access to the deck overlooking the pool and the spacious lawn. A generously sized living room with fire place, bay window and handsome vinyl plank floors, 3 bedrooms and a full bath all on the main floor. Downstairs enjoy a lovely finished basement with large family room for movie nights or a cozy space to read next to the wood stove on one side and a rec.room / game room including a built-in wet bar on the other side. Also a large bonus room that could be used for a home office, exercise area or a guest room complete with a laundry area and bathroom with a Jacuzzi tub across the hall. An updated walk out sliding glass door to access the back patio and to easily move things in and out. Outside find tasteful landscaping and a large lawn for kids and pets to play. A deck for lounging in the sun or grilling with family and friends and an in ground pool to relax in. This home is conveniently located just minutes from downtown White River junction, the library, I89 & I91, DHMC, Dartmouth College, V.A. Hospital, restaurants, shopping and more. This property offers the perfect opportunity to own a quality, well maintained and affordable home.
Interior Features
- # Of Stories:
- 1
- Sq. Ft. (Total):
- 2048
- Sq. Ft. (Above Ground):
- 1056
- Sq. Ft. (Below Ground):
- 992
- Sq. Ft. Unfinished:
- 64
- Rooms:
- 9
- Bedrooms:
- 3
- Baths:
- 2
- Interior Desc:
- Bar, Dining Area, Fireplace - Wood, Fireplaces - 1, Laundry Hook-ups, Wet Bar, Laundry - Basement
- Appliances Included:
- Dishwasher, Dryer, Range Hood, Range - Electric, Refrigerator, Washer, Water Heater - Heat Pump
- Flooring:
- Carpet, Vinyl, Vinyl Plank
- Heating Cooling Fuel:
- Electric
- Water Heater:
- Basement Desc:
- Daylight, Finished, Full, Stairs - Interior, Walkout, Stairs - Basement
Exterior Features
- Style of Residence:
- Ranch
- House Color:
- Time Share:
- No
- Resort:
- Exterior Desc:
- Exterior Details:
- Deck, Pool - In Ground
- Amenities/Services:
- Land Desc.:
- Country Setting, Landscaped, Sloping
- Suitable Land Usage:
- Roof Desc.:
- Shingle - Architectural, Shingle - Asphalt
- Driveway Desc.:
- Paved
- Foundation Desc.:
- Below Frost Line, Concrete
- Sewer Desc.:
- 1000 Gallon, Leach Field
- Garage/Parking:
- Yes
- Garage Spaces:
- 1
- Road Frontage:
- 0
Other Information
- List Date:
- 2024-09-10
- Last Updated:
- 2024-09-16 12:40:23


