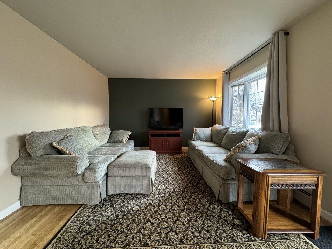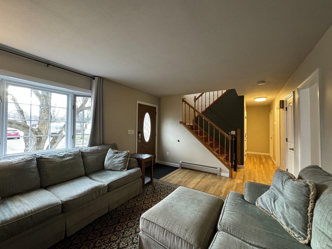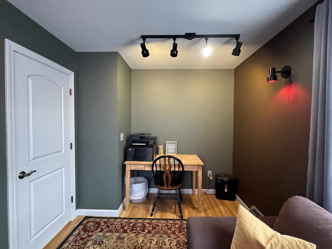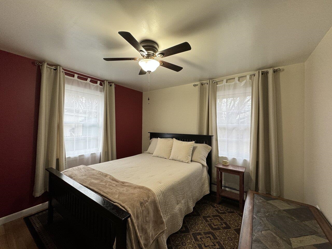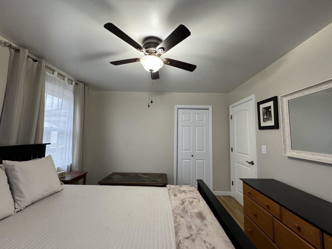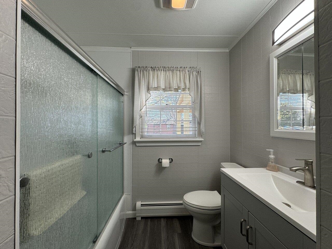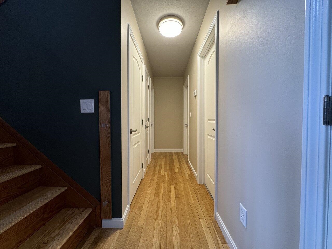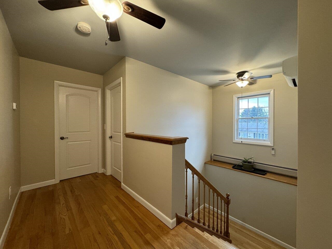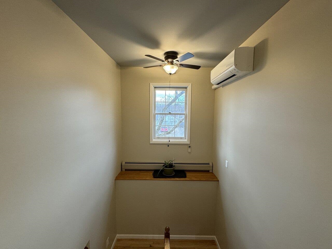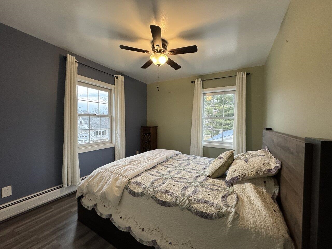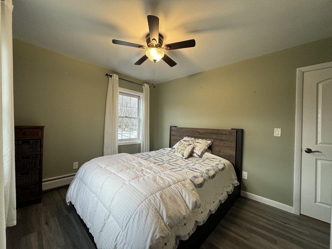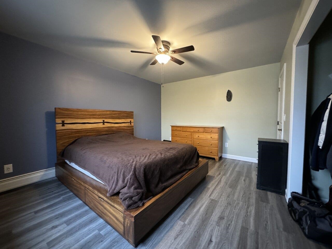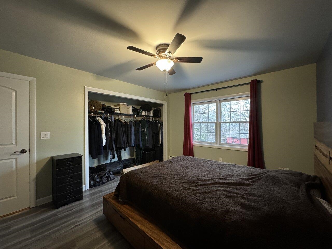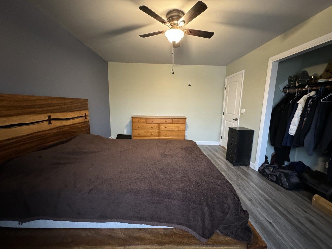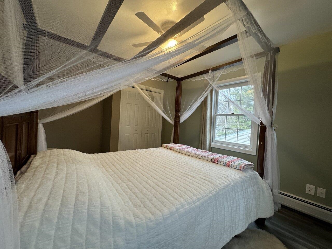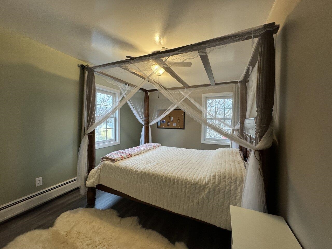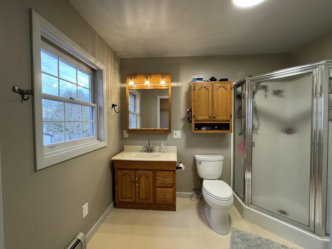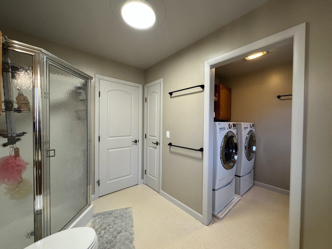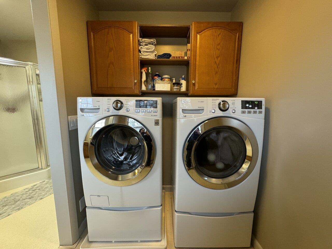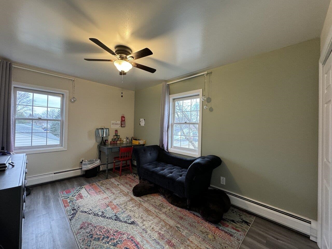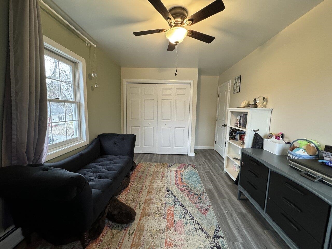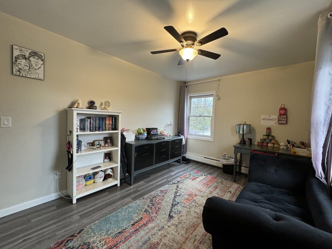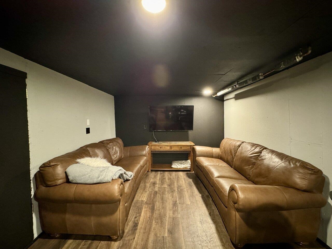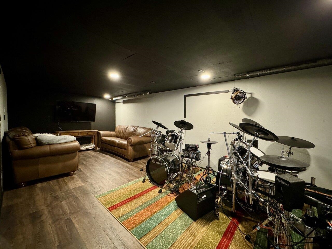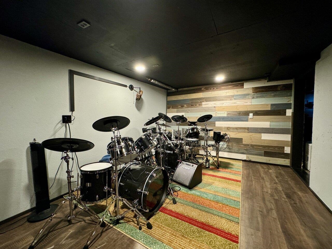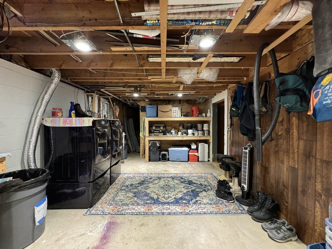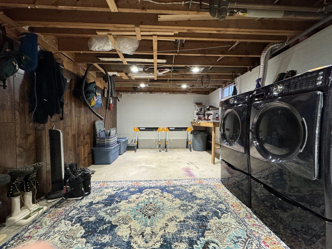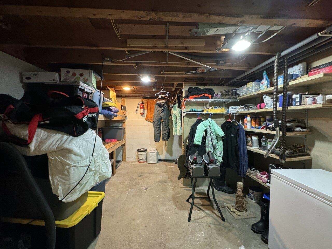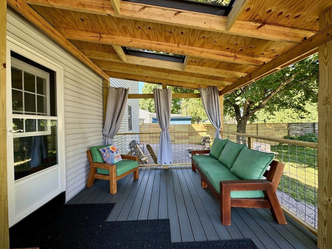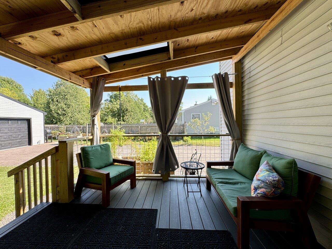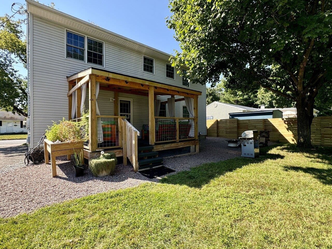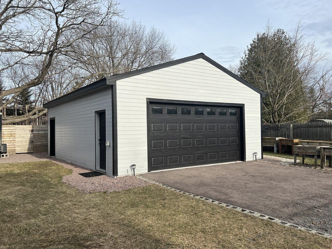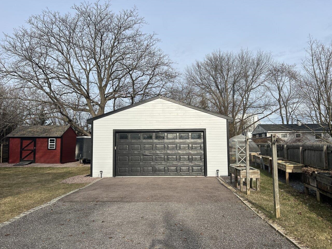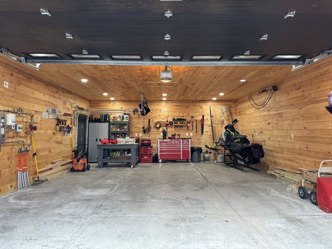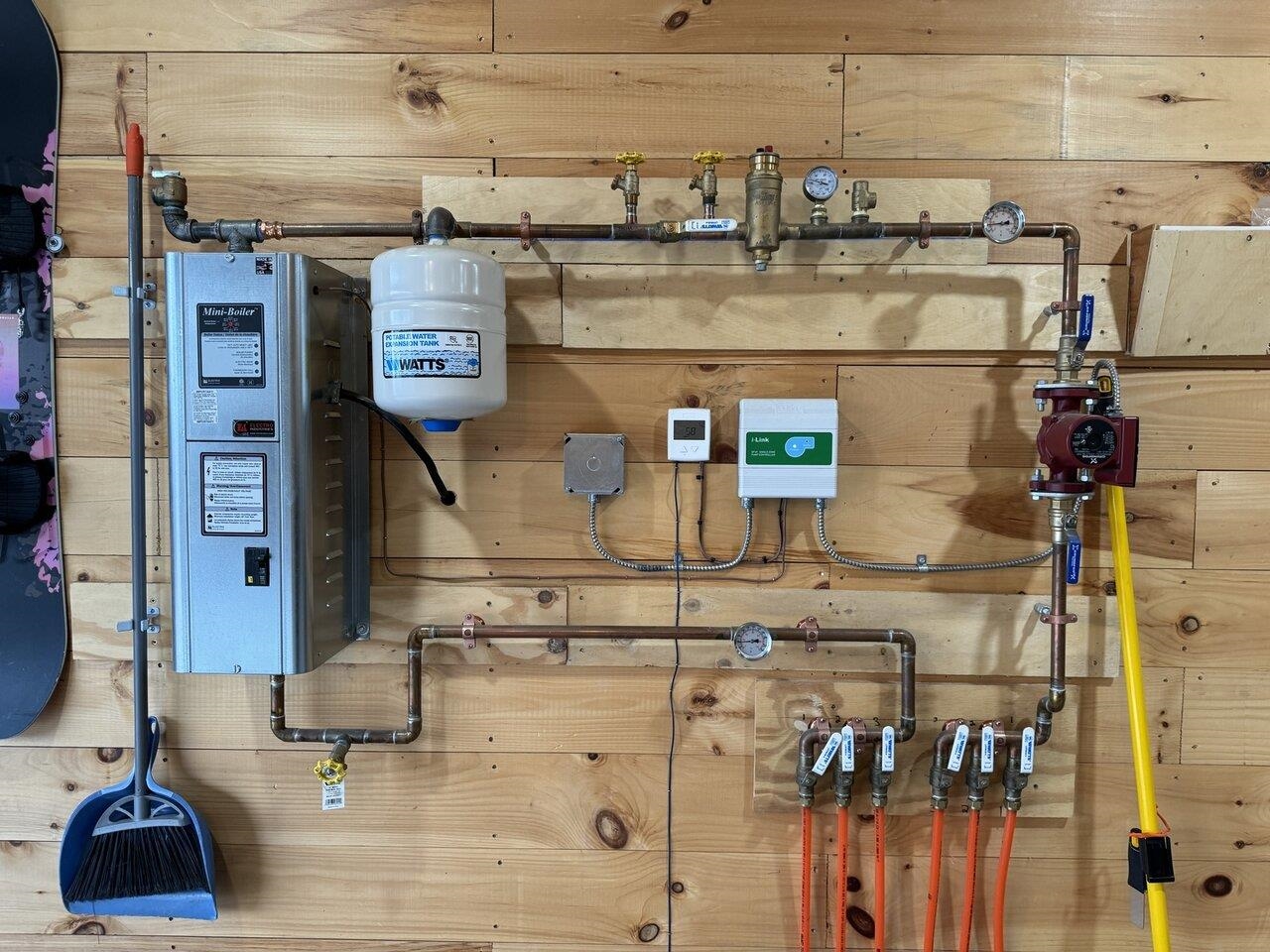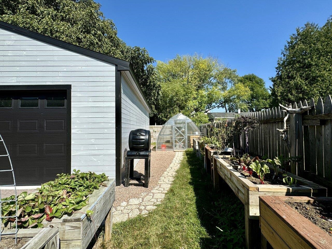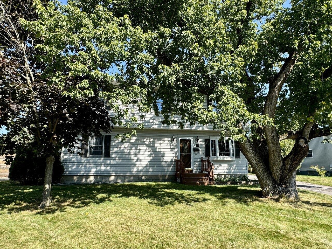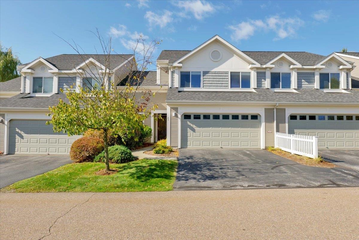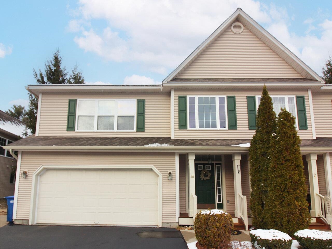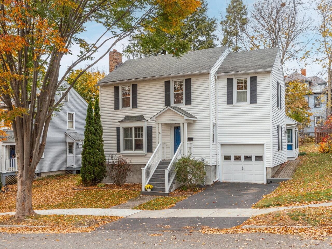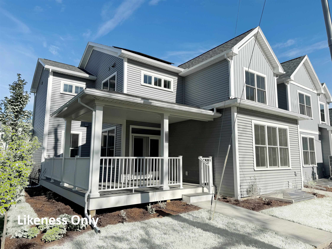1 of 44
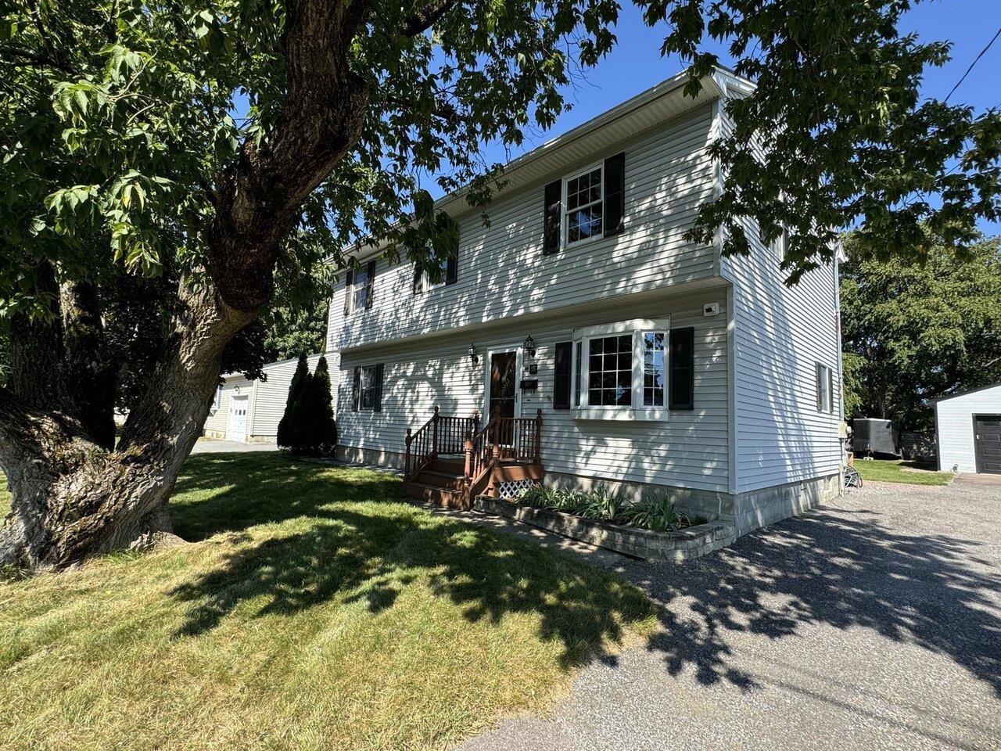

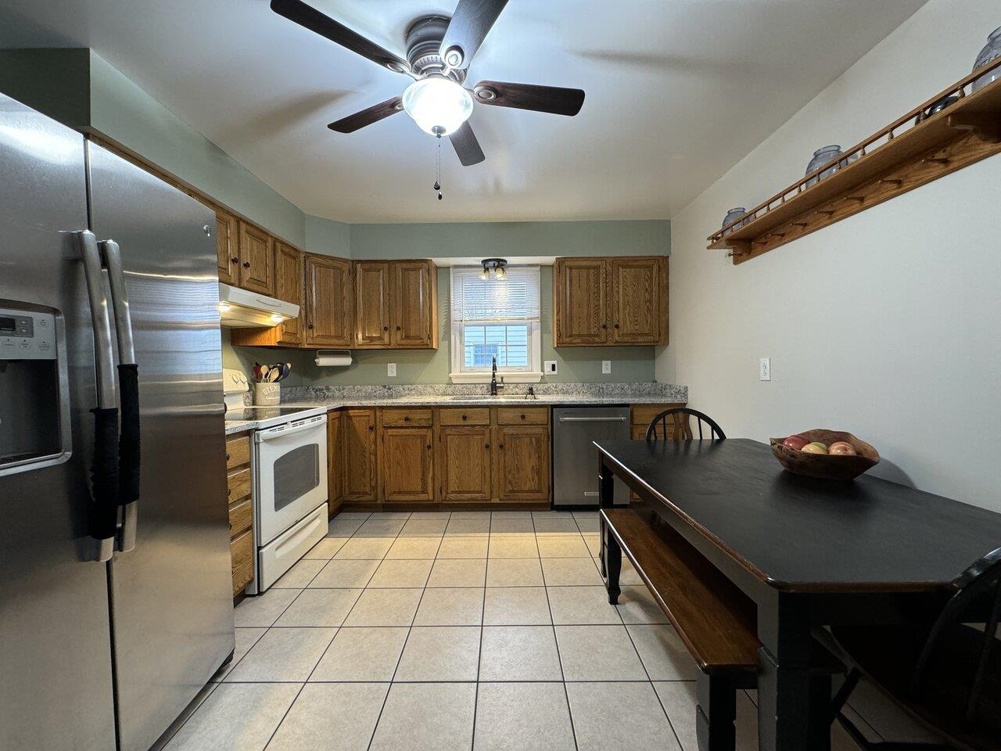
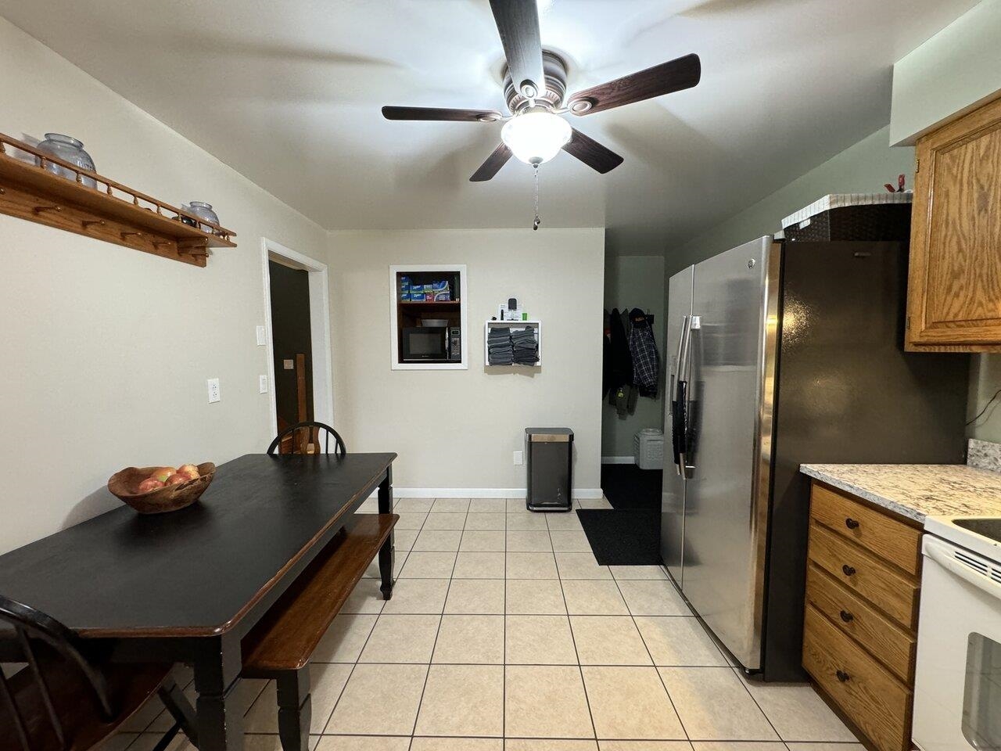
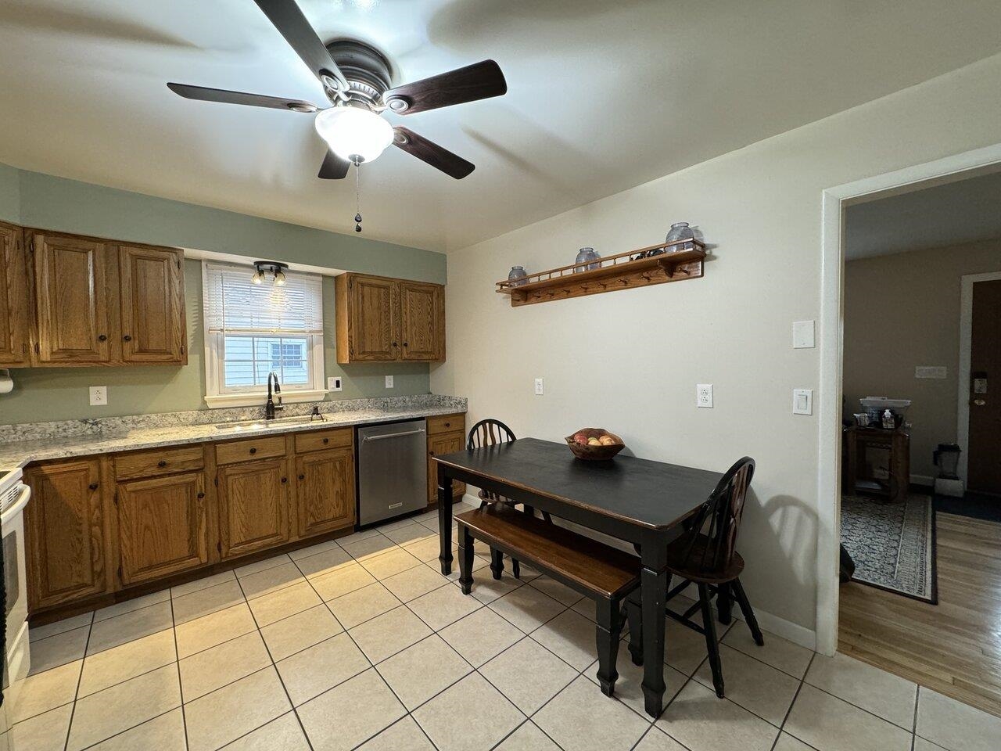
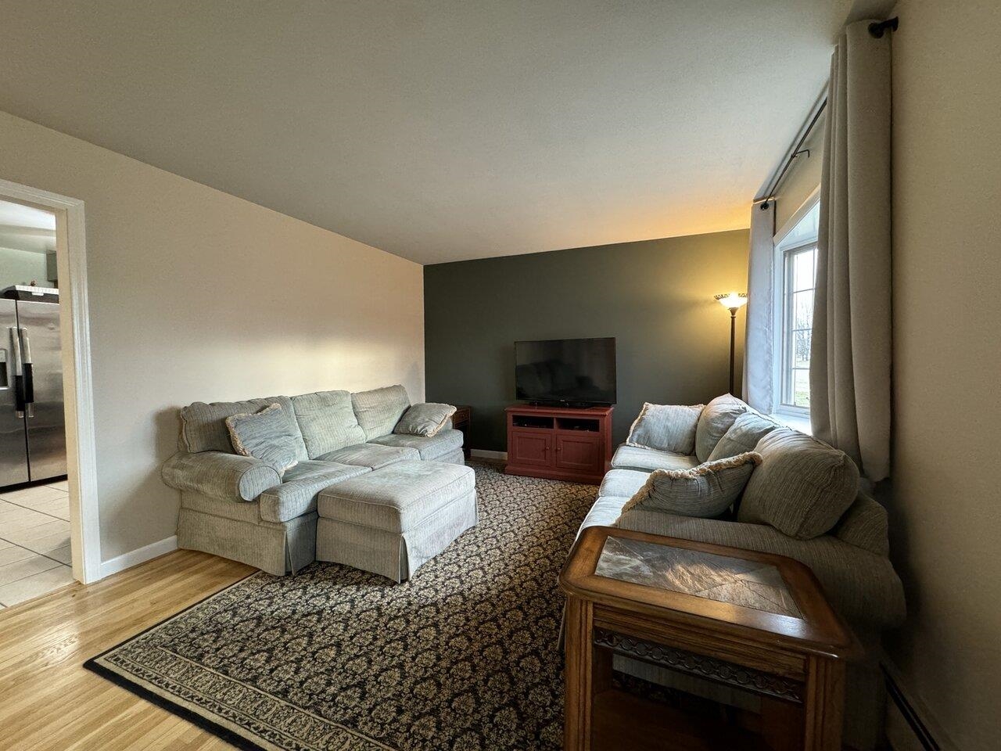
General Property Information
- Property Status:
- Active
- Price:
- $595, 000
- Assessed:
- $0
- Assessed Year:
- County:
- VT-Chittenden
- Acres:
- 0.23
- Property Type:
- Single Family
- Year Built:
- 1961
- Agency/Brokerage:
- Heather Morse
Coldwell Banker Hickok and Boardman - Bedrooms:
- 4
- Total Baths:
- 2
- Sq. Ft. (Total):
- 2062
- Tax Year:
- 2024
- Taxes:
- $6, 430
- Association Fees:
Welcome to this updated home located on a dead-end street nearby restaurants & more. There are refinished hardwood floors throughout, new 25-year vinyl plank in each remodeled bedroom, solid-wood interior doors, freshly painted rooms with new ceiling fans & outlets, & a new Mitsubishi heat pump that cools the entire house. The kitchen has new quartz countertops & a chef's sink. The living room is bright, open, & inviting. Finishing off the first floor are 2 bonus rooms & a recently updated full bath. Upstairs, there's a large sunny landing leading to 4 bedrooms with lots of natural light & a 3/4 bath with laundry. The partially finished basement has 4 rooms. The finished space has new flooring, paint, & Bluetooth recessed lighting with 1000’s of color options, & a pair of comfy leather couches conveys. There are loads of storage & custom-built shelving down there, plus a 2nd laundry room with utility stink. Off the kitchen, there is a new Trex deck with tinted skylights. The exterior highlight is a 24’ x 32’, custom-built, spacious 2+ car garage with 100-amp electrical service, 8.5” thick insulated walls, solid pine interior, 9’ ceilings, recessed lighting, Bluetooth controlled garage door opener, & radiant heat floor. Your cars will be warm & snow free this winter. The flat yard has a custom 10’ x 16’ shed, small greenhouse, many raised garden beds, & the 20' x 100’ driveway is great for hosting or housing extra vehicles.
Interior Features
- # Of Stories:
- 2
- Sq. Ft. (Total):
- 2062
- Sq. Ft. (Above Ground):
- 1862
- Sq. Ft. (Below Ground):
- 200
- Sq. Ft. Unfinished:
- 912
- Rooms:
- 9
- Bedrooms:
- 4
- Baths:
- 2
- Interior Desc:
- Appliances Included:
- Flooring:
- Heating Cooling Fuel:
- Electric, Gas - Natural
- Water Heater:
- Basement Desc:
- Insulated, Partially Finished, Interior Access
Exterior Features
- Style of Residence:
- Colonial
- House Color:
- Time Share:
- No
- Resort:
- Exterior Desc:
- Exterior Details:
- Amenities/Services:
- Land Desc.:
- Level
- Suitable Land Usage:
- Roof Desc.:
- Shingle
- Driveway Desc.:
- Gravel
- Foundation Desc.:
- Concrete
- Sewer Desc.:
- Public
- Garage/Parking:
- Yes
- Garage Spaces:
- 2
- Road Frontage:
- 0
Other Information
- List Date:
- 2024-09-11
- Last Updated:
- 2024-11-22 17:53:28


