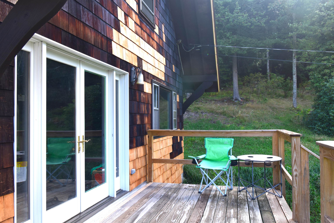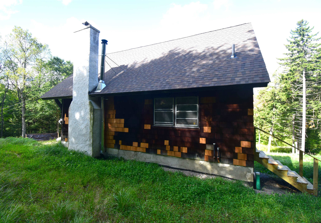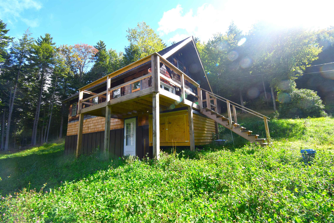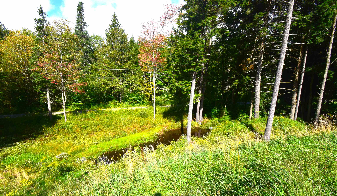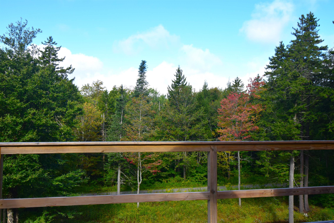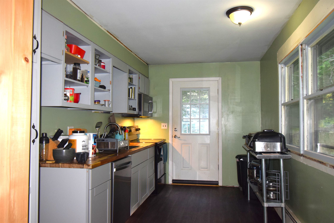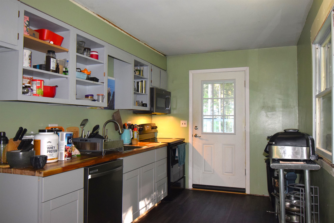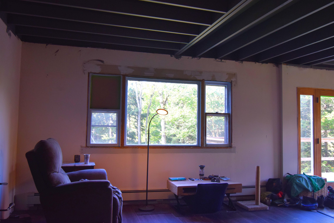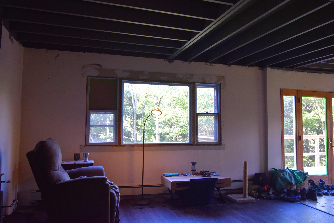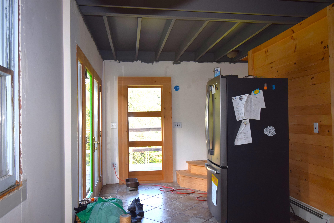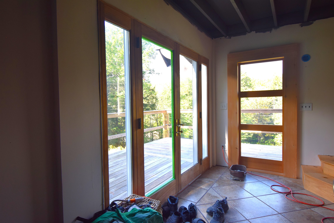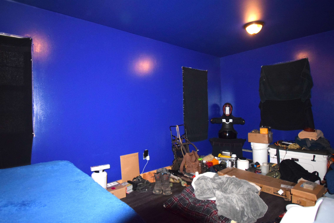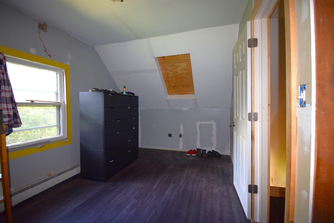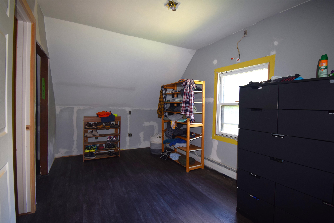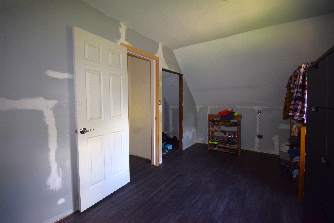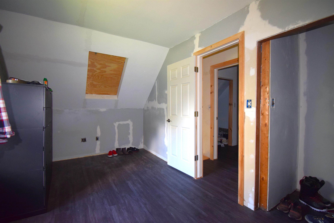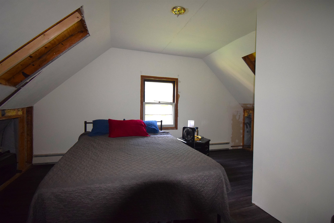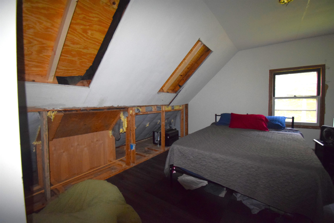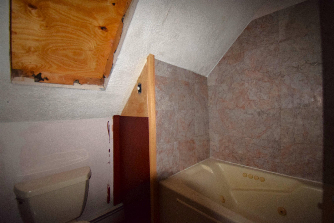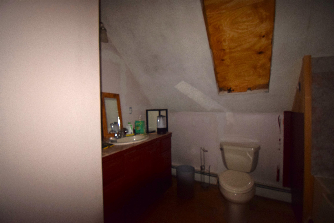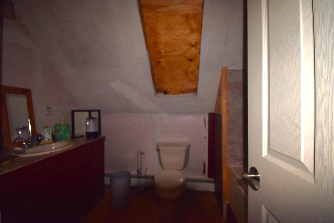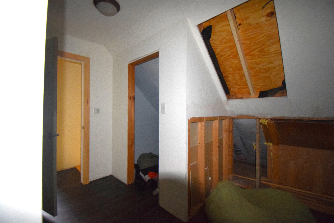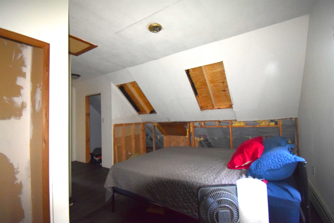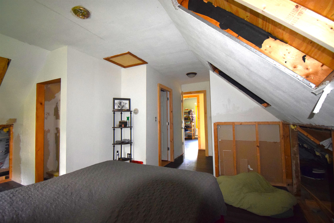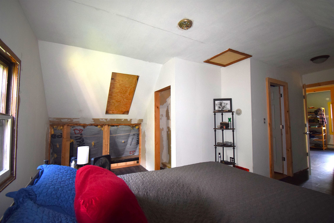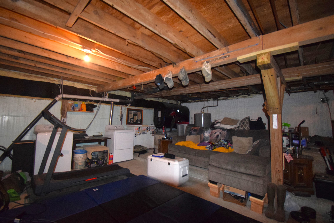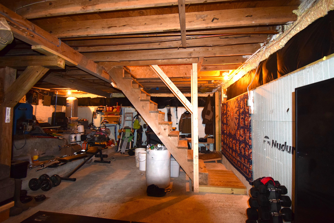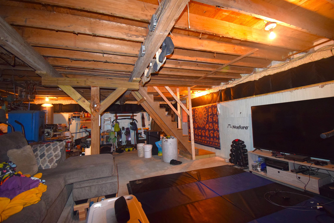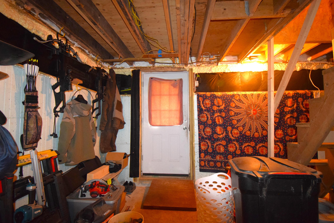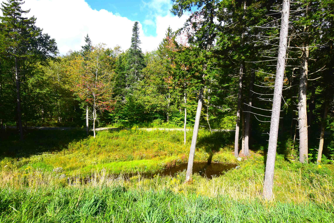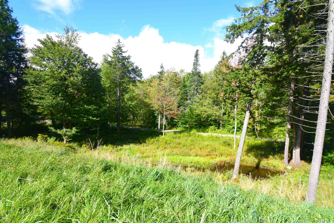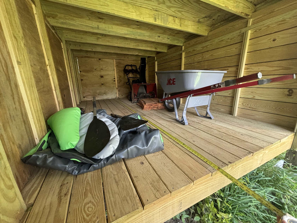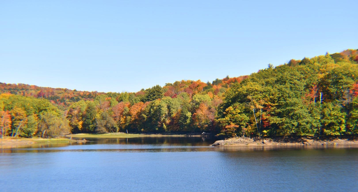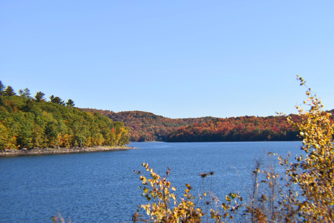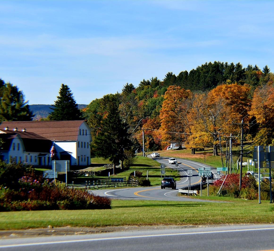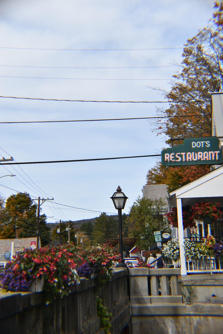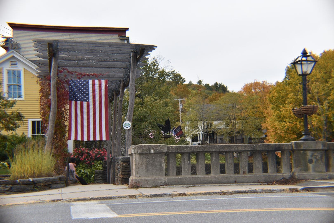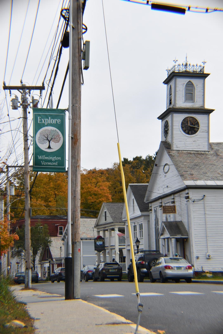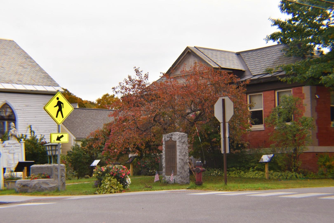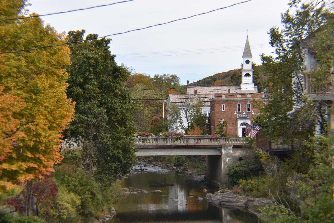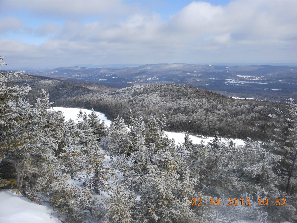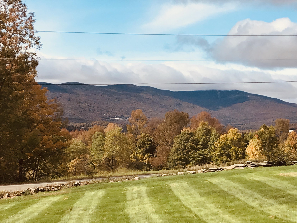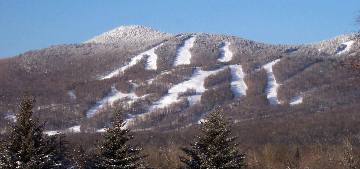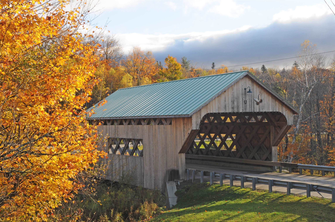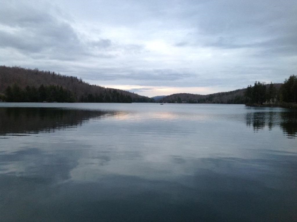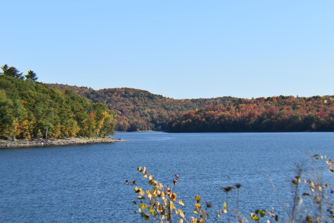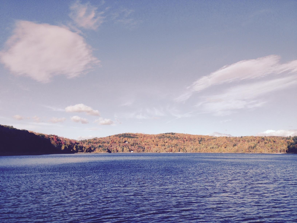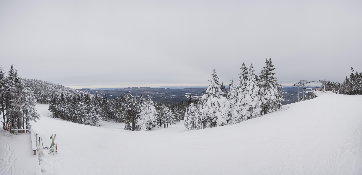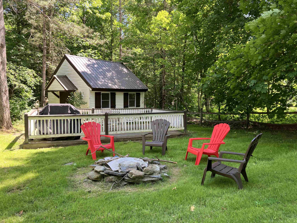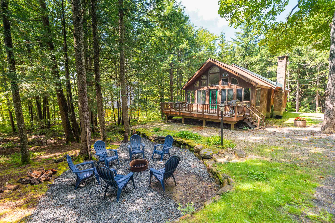1 of 55
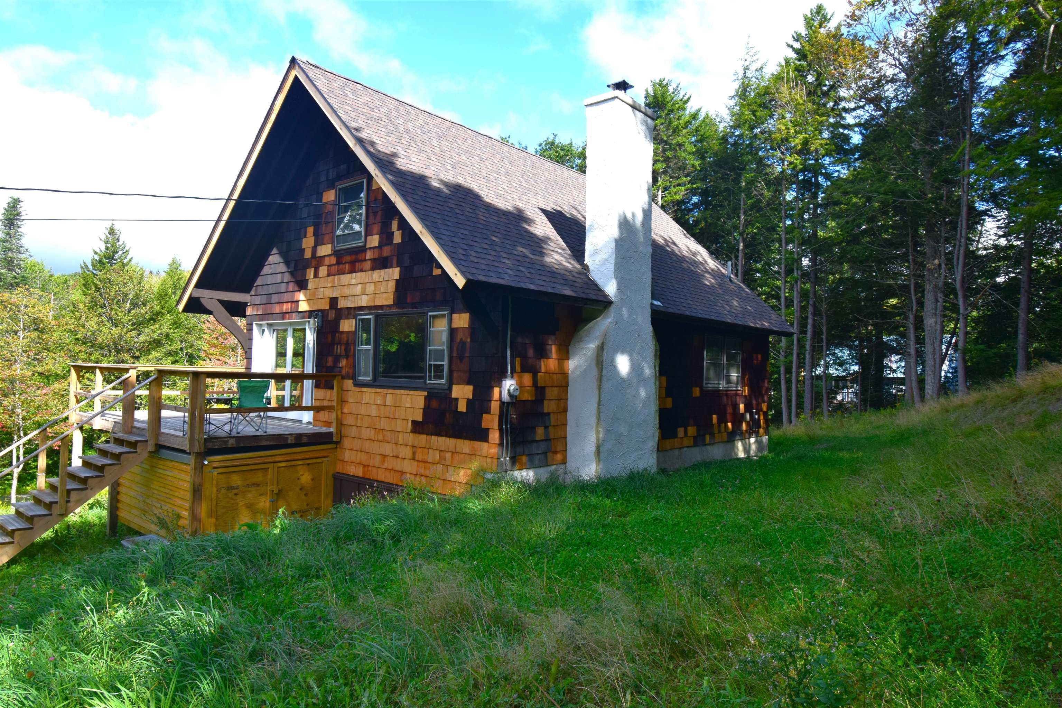
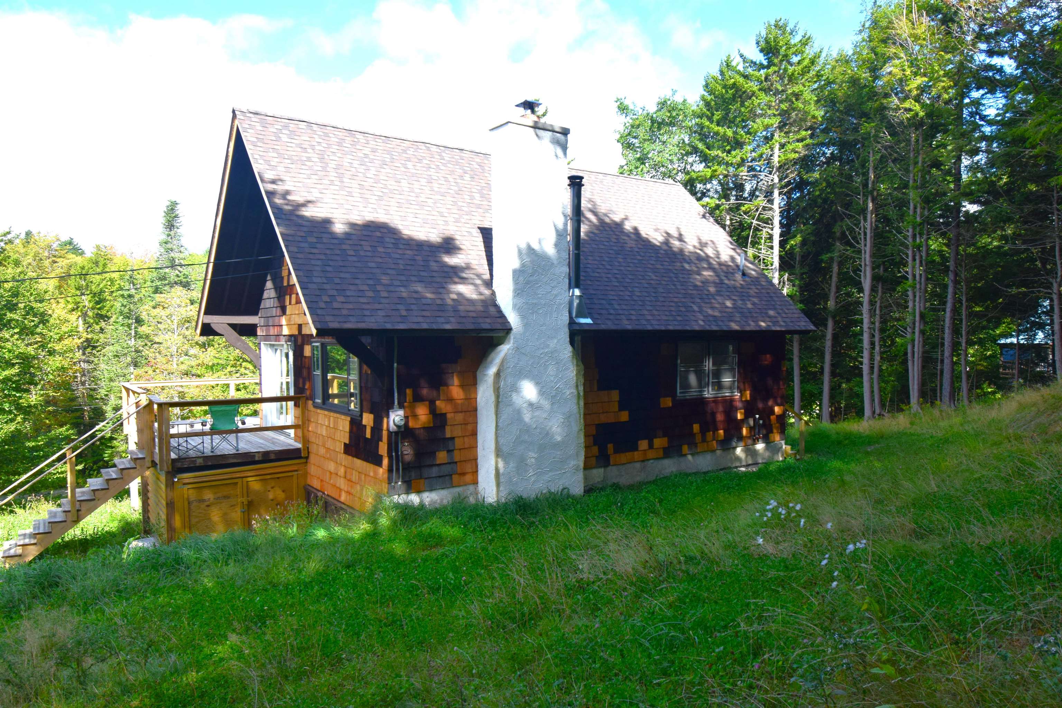
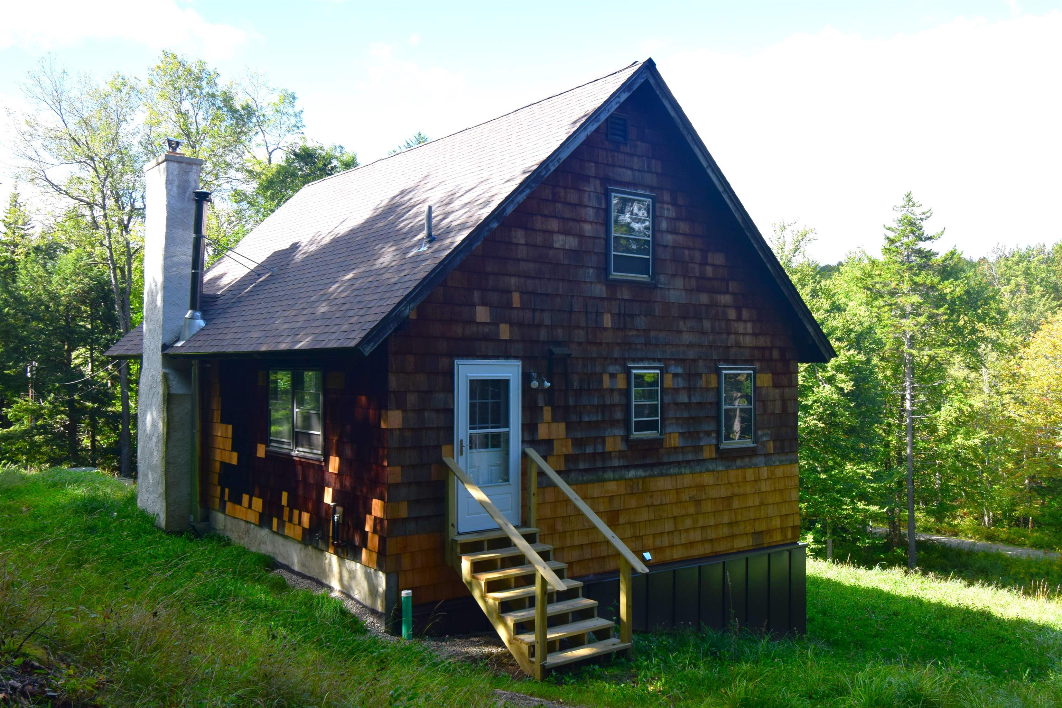
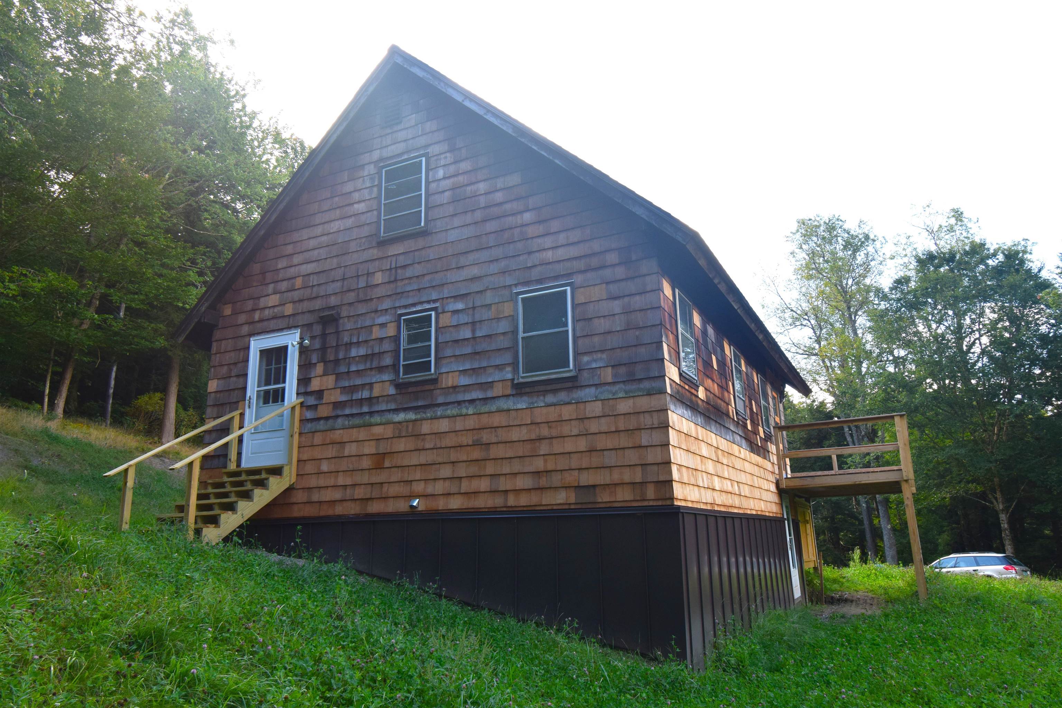
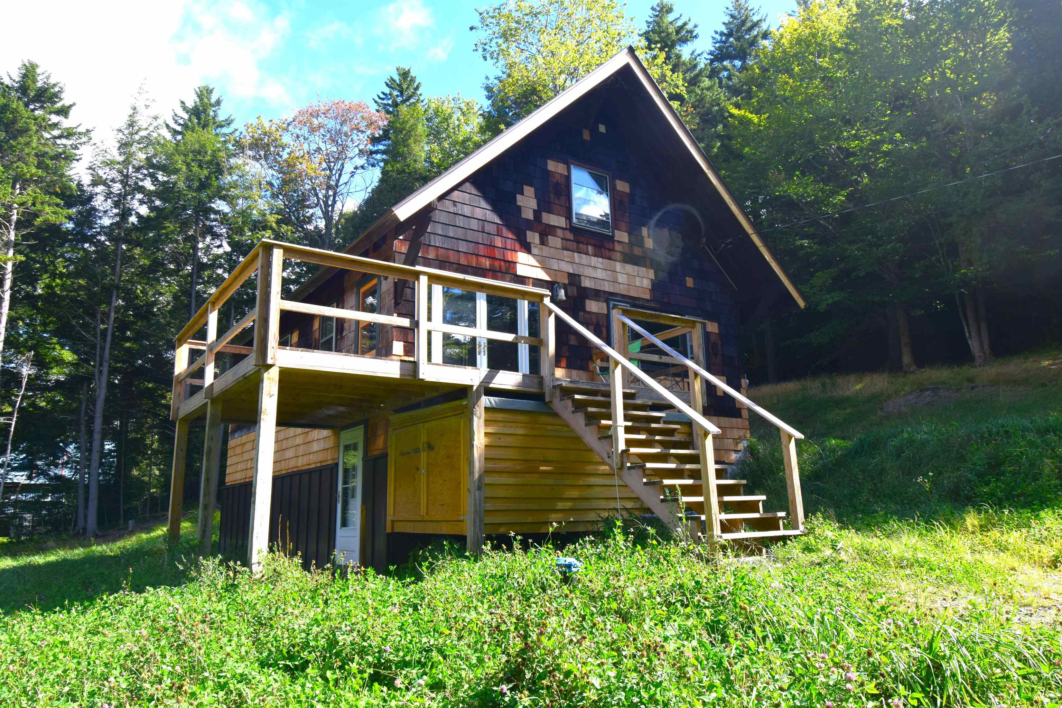

General Property Information
- Property Status:
- Active
- Price:
- $349, 000
- Assessed:
- $0
- Assessed Year:
- County:
- VT-Windham
- Acres:
- 1.40
- Property Type:
- Single Family
- Year Built:
- 1965
- Agency/Brokerage:
- Donald Koelsch
Deerfield Valley Real Estate - Bedrooms:
- 3
- Total Baths:
- 2
- Sq. Ft. (Total):
- 1312
- Tax Year:
- 2024
- Taxes:
- $4, 332
- Association Fees:
This classic 1965-built ski chalet on 1.4 acres, less than 20 minutes from Mount Snow, Vermont, is the perfect retreat for families or groups of friends. With 3 bedrooms and a cozy, inviting atmosphere, it's both a charming getaway and a convenient base close to shopping and restaurants. While some updating may be desired, the major renovations are already complete, including a new septic system, roof, siding, foundation wall, deck, and a storage shed. Add your personal finishing touches to complete the perfect home for you. Nestled in a quiet, wooded area of Wilmington, this chalet features a masonry fireplace and large windows in the dining/family room, and entry, creating a bright, welcoming space. The property offers plenty of open yard space for flowers and a natural clearing surrounded by woods and a pond providing both privacy and outdoor adventure. A path from the home leads to Lake Raponda, and the surrounding area is perfect for outdoor enthusiasts, with hiking, biking, cross-country trails, and access to VAST snowmobile trails right outside the door. The Wilmington Town Trails and the VAST trail are nearby, ensuring year-round recreation. Whether you're seeking a peaceful escape in nature or an active lifestyle with Vermont's amenities close by, this chalet offers the best of both worlds
Interior Features
- # Of Stories:
- 2
- Sq. Ft. (Total):
- 1312
- Sq. Ft. (Above Ground):
- 1312
- Sq. Ft. (Below Ground):
- 0
- Sq. Ft. Unfinished:
- 800
- Rooms:
- 7
- Bedrooms:
- 3
- Baths:
- 2
- Interior Desc:
- Appliances Included:
- Flooring:
- Heating Cooling Fuel:
- Oil
- Water Heater:
- Basement Desc:
- Walkout, Interior Access, Exterior Access
Exterior Features
- Style of Residence:
- Chalet
- House Color:
- Time Share:
- No
- Resort:
- Exterior Desc:
- Exterior Details:
- Amenities/Services:
- Land Desc.:
- Country Setting, Pond, Sloping, Trail/Near Trail, Walking Trails
- Suitable Land Usage:
- Roof Desc.:
- Shingle - Architectural
- Driveway Desc.:
- Dirt
- Foundation Desc.:
- Concrete
- Sewer Desc.:
- On-Site Septic Exists
- Garage/Parking:
- No
- Garage Spaces:
- 0
- Road Frontage:
- 500
Other Information
- List Date:
- 2024-09-11
- Last Updated:
- 2024-09-12 14:31:38


