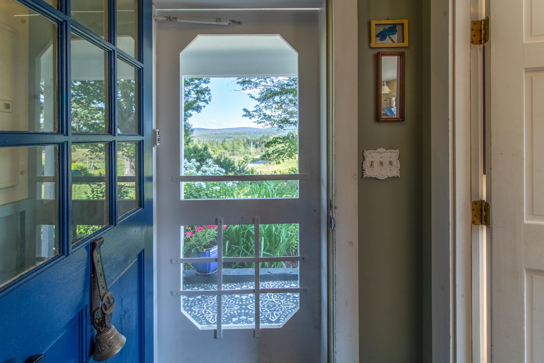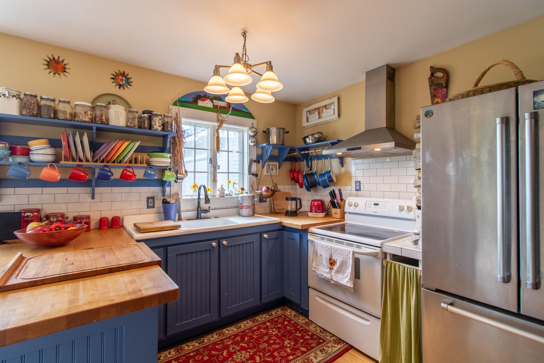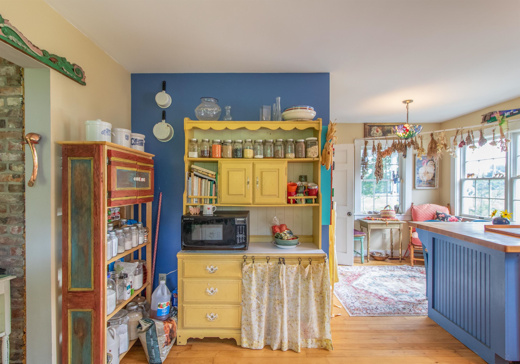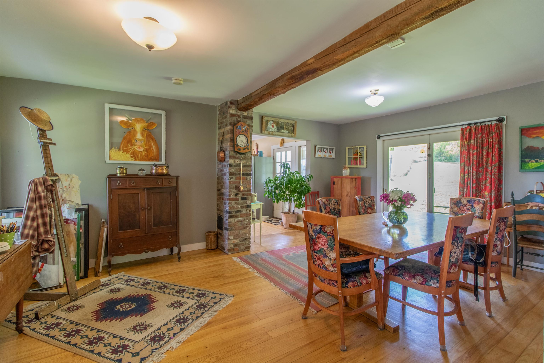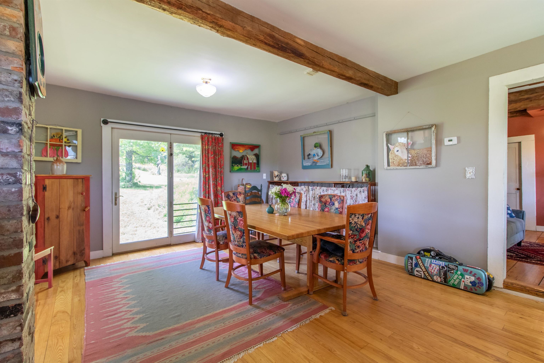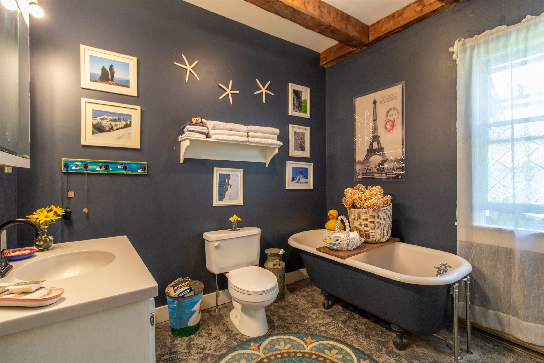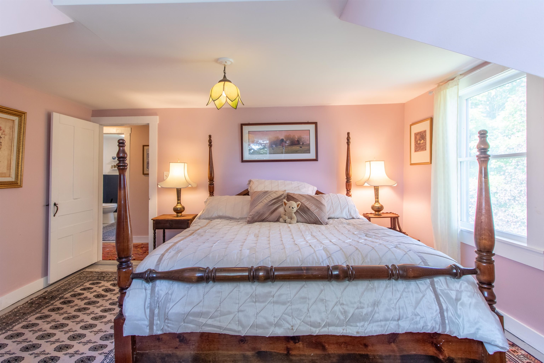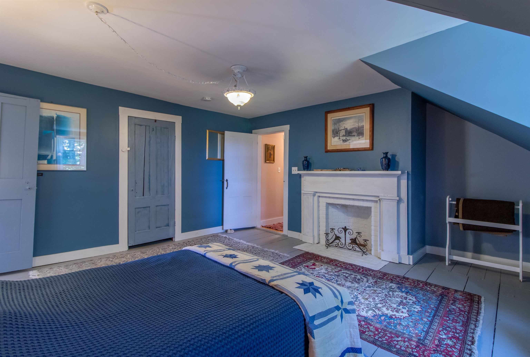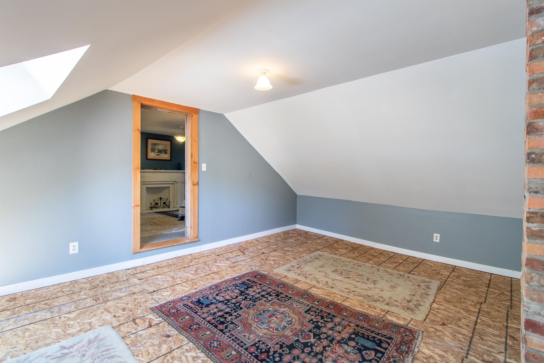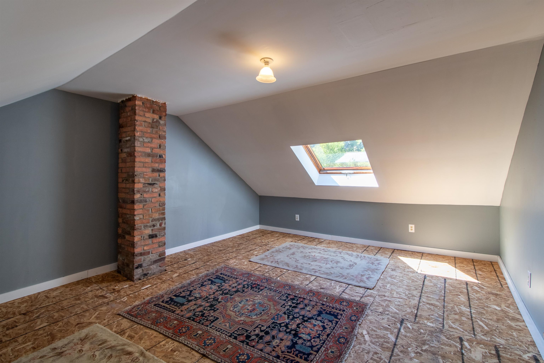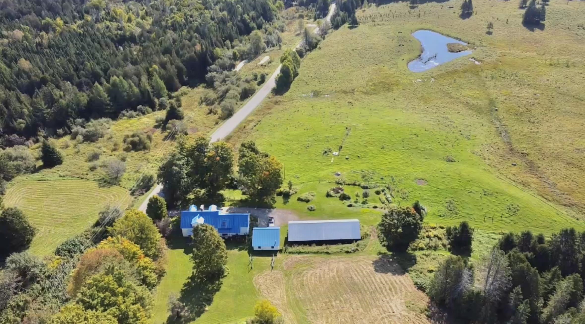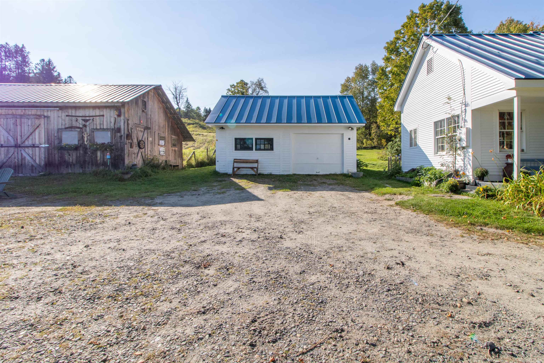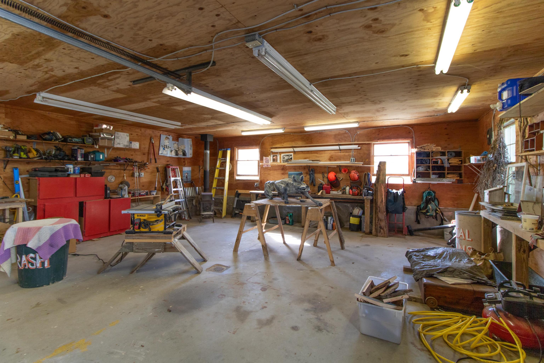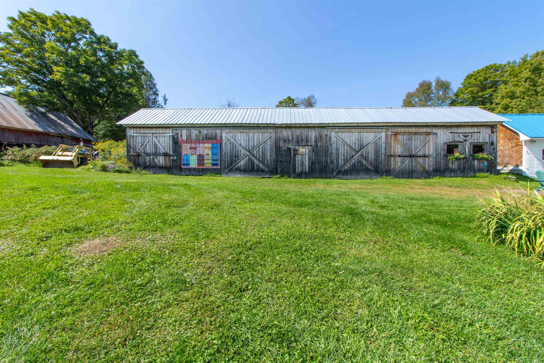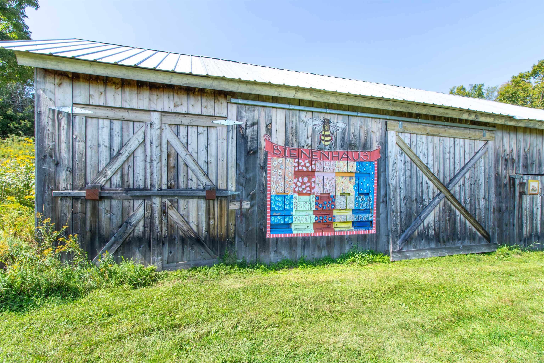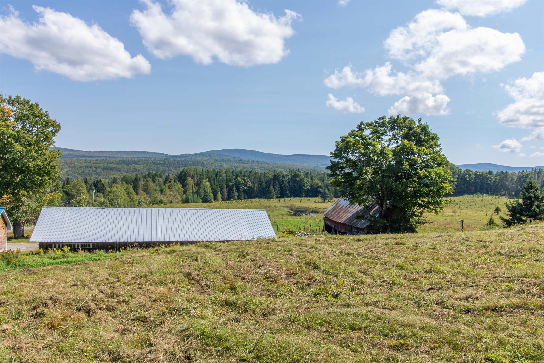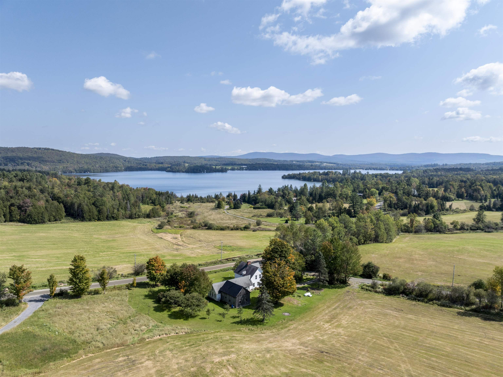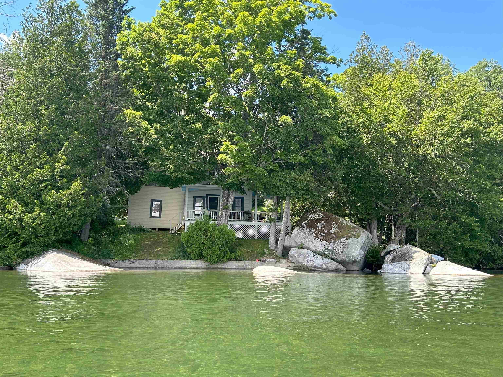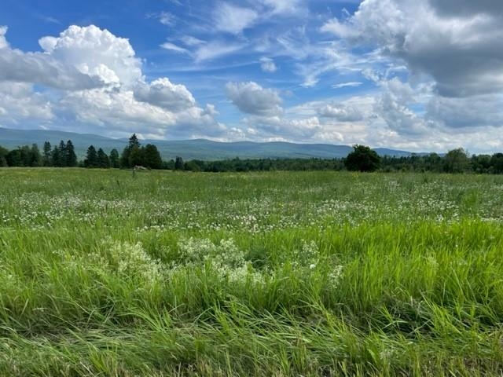1 of 59
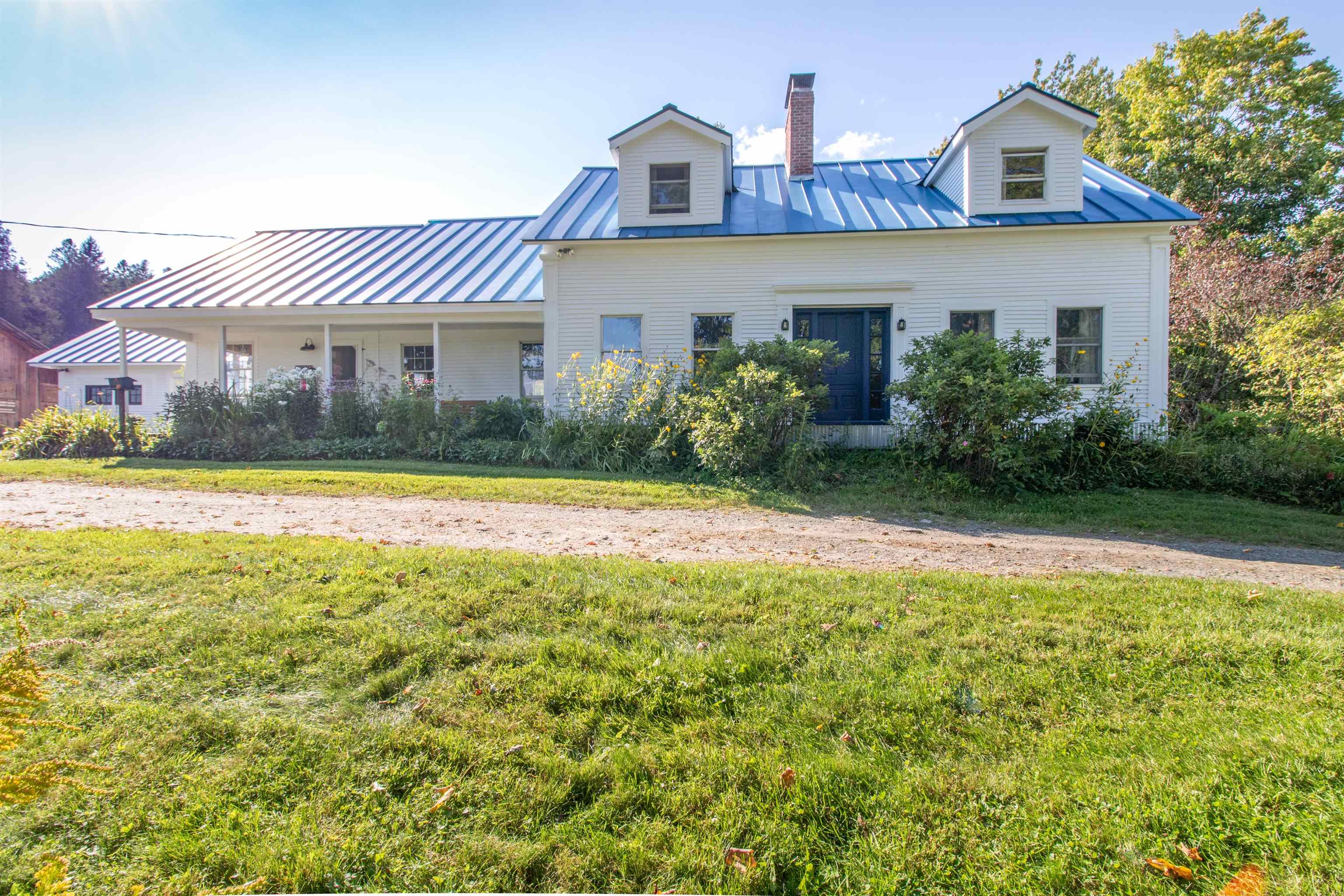

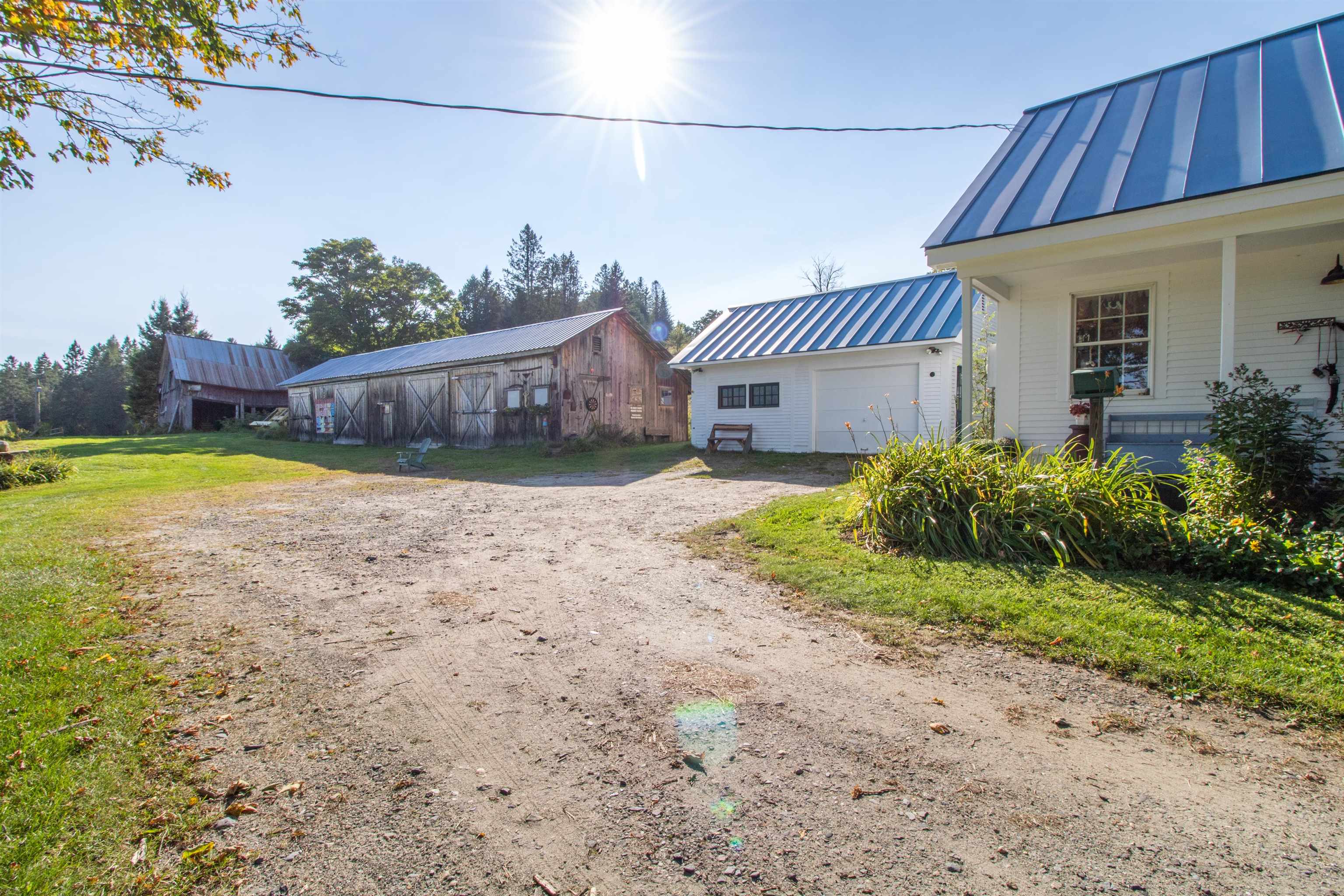



General Property Information
- Property Status:
- Active
- Price:
- $1, 450, 000
- Assessed:
- $0
- Assessed Year:
- County:
- VT-Orleans
- Acres:
- 30.00
- Property Type:
- Single Family
- Year Built:
- 1840
- Agency/Brokerage:
- Whitney Poginy
Century 21 Farm & Forest - Bedrooms:
- 5
- Total Baths:
- 2
- Sq. Ft. (Total):
- 2600
- Tax Year:
- 2024
- Taxes:
- $0
- Association Fees:
Discover this artist owned, storybook Farmhouse in the heart of Greensboro, VT. Ideally located just minutes from the pristine waters of Caspian Lake & only 1.2 miles from the renowned Hill Farmstead Brewery. This property is a haven for outdoor enthusiasts, sitting close to the fabulous cross-country ski trails of the Craftsbury Outdoor Center & bordered by a lush forest & hundreds of VT Land Trust acres. This historical home offers breathtaking south-easterly views across a 20-acre pasture with a central pond, all framed by the majestic Wheelock Mountains. The estate includes several auxiliary structures: a large pole barn (21'x68') featuring a fully equipped beekeeping operation, a detached insulated garage/workshop complete with a cement foundation & wood stove, & an old barn currently used for wood storage. The residence features over 10 rooms, many boasting 8'10" ceilings with hand-hewn beams throughout. The layout includes 5 bedrooms, 2 bathrooms, an eat-in kitchen, a formal dining room, & a spacious living room complete with a cozy fireplace, creating a warm & inviting atmosphere. Recent enhancements include a new kitchen, new oil tank, full basement insulation, & complete weatherization with top-grade insulation in the attic & walls, alongside fresh interior & exterior paint. Today, the home is in pristine condition & sold turn-key ready with furnishings. This home offers not just a living space but a piece of history, ready for immediate enjoyment & enduring legacy.
Interior Features
- # Of Stories:
- 2.5
- Sq. Ft. (Total):
- 2600
- Sq. Ft. (Above Ground):
- 2600
- Sq. Ft. (Below Ground):
- 0
- Sq. Ft. Unfinished:
- 0
- Rooms:
- 10
- Bedrooms:
- 5
- Baths:
- 2
- Interior Desc:
- Fireplace - Wood, Furnished, Hearth, Natural Light, Natural Woodwork, Skylight, Soaking Tub, Storage - Indoor, Laundry - Basement
- Appliances Included:
- Dishwasher, Dryer, Freezer, Microwave, Refrigerator, Washer
- Flooring:
- Hardwood, Softwood
- Heating Cooling Fuel:
- Gas - LP/Bottle, Oil, Wood
- Water Heater:
- Basement Desc:
- Bulkhead, Concrete, Concrete Floor, Full, Storage Space, Unfinished
Exterior Features
- Style of Residence:
- Farmhouse, Historic Vintage
- House Color:
- White
- Time Share:
- No
- Resort:
- Exterior Desc:
- Exterior Details:
- Barn, Garden Space, Natural Shade, Porch - Covered, Shed, Storage
- Amenities/Services:
- Land Desc.:
- Agricultural, Country Setting, Farm - Horse/Animal, Field/Pasture, Hilly, Landscaped, Major Road Frontage, Mountain View, Open, Pond, Pond Frontage, Pond Site, Slight, Sloping, Subdivision, Trail/Near Trail, View, Walking Trails, Water View, Wooded
- Suitable Land Usage:
- Agriculture, Bed and Breakfast, Farm, Farm - Horse/Animal, Field/Pasture, Mixed Use, Recreation, Residential
- Roof Desc.:
- Standing Seam
- Driveway Desc.:
- Gravel
- Foundation Desc.:
- Concrete
- Sewer Desc.:
- 1000 Gallon, Septic
- Garage/Parking:
- Yes
- Garage Spaces:
- 1
- Road Frontage:
- 1847
Other Information
- List Date:
- 2024-09-11
- Last Updated:
- 2024-09-11 19:36:25



