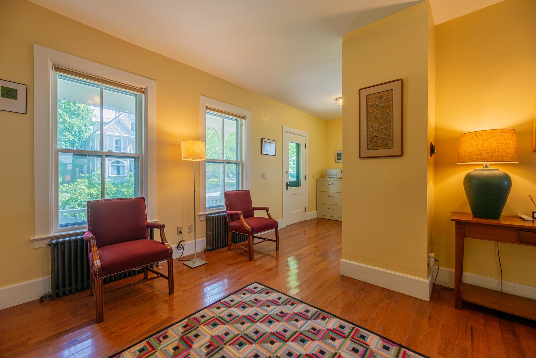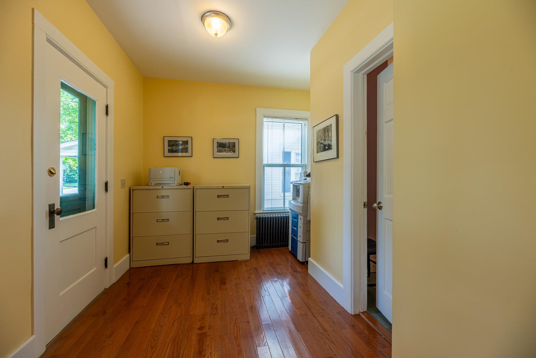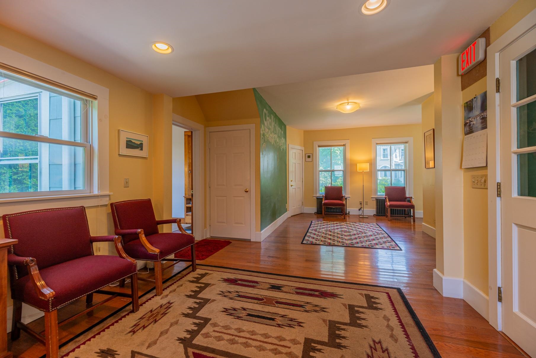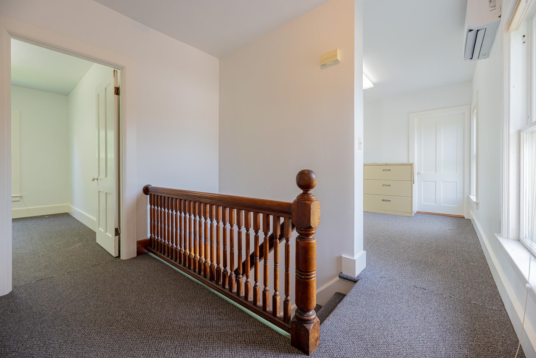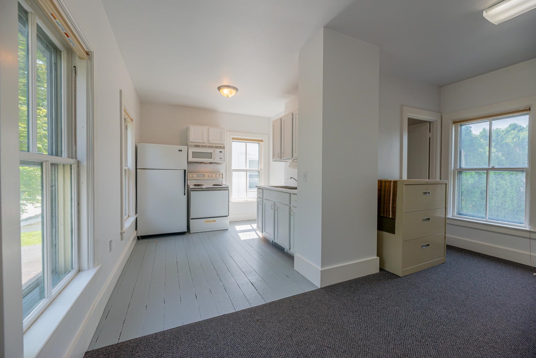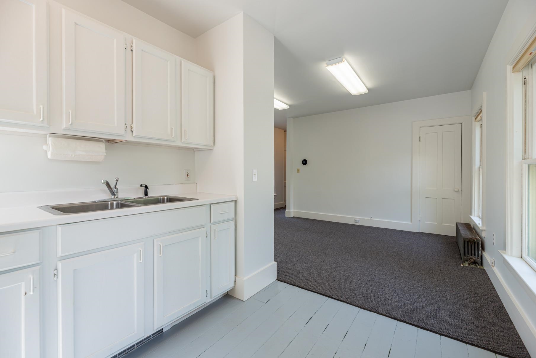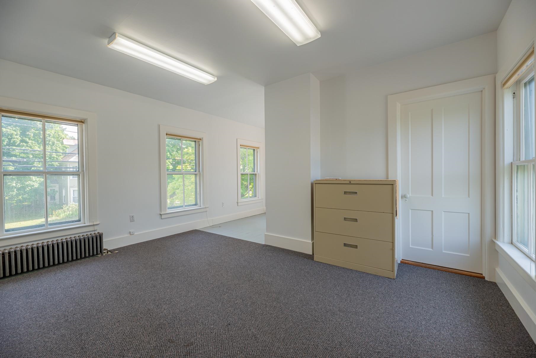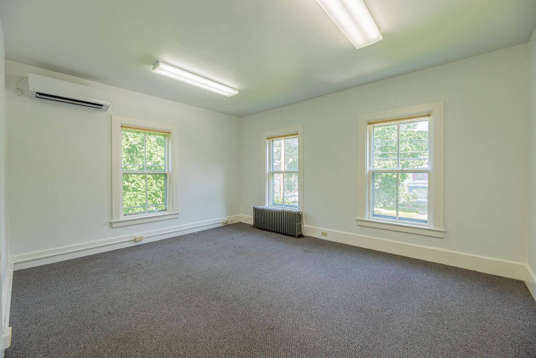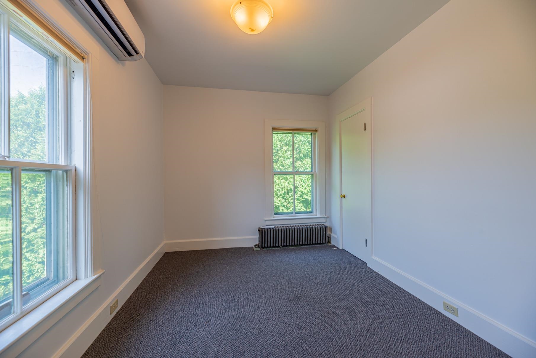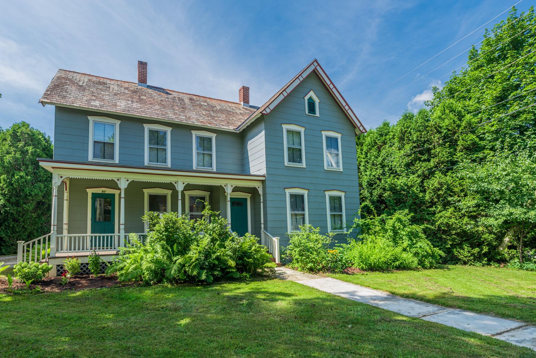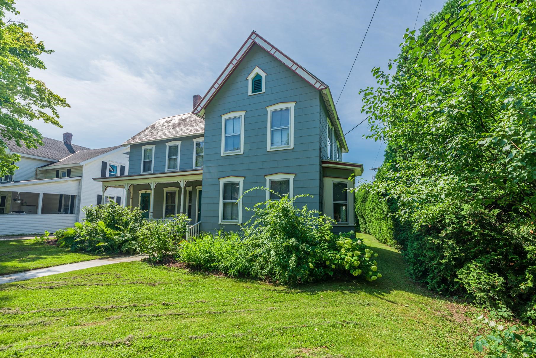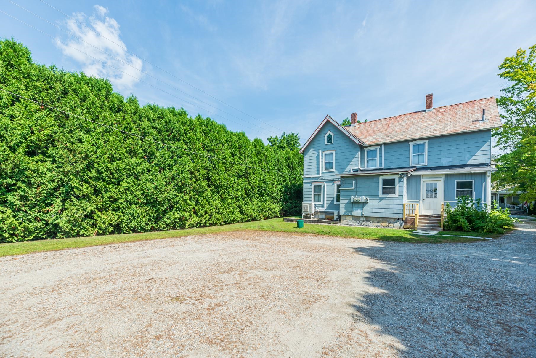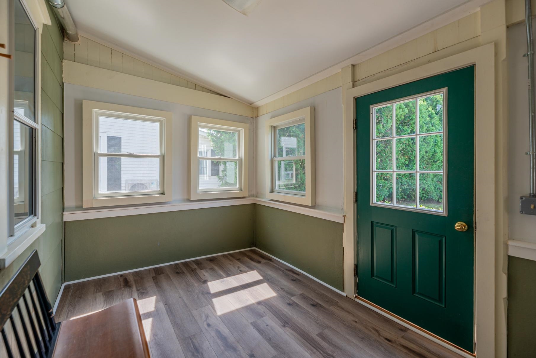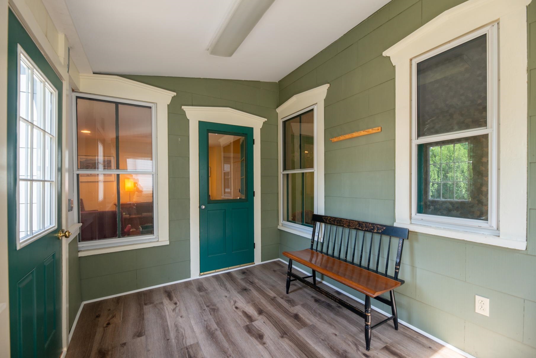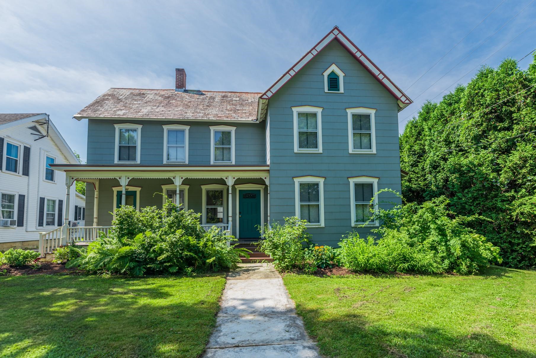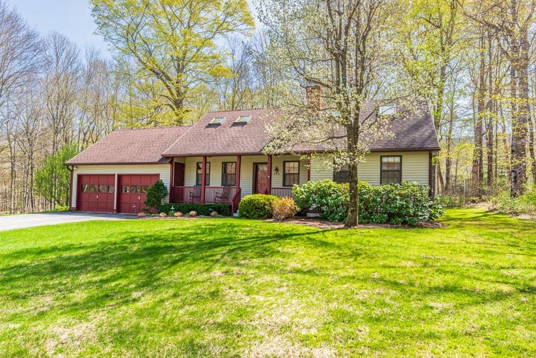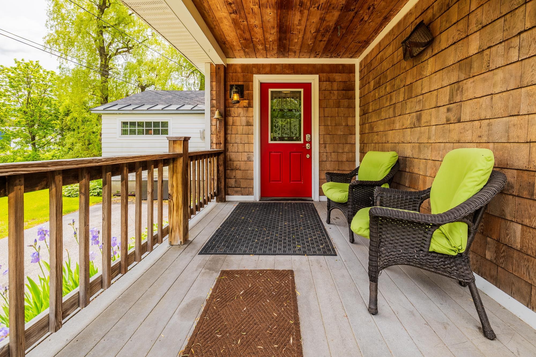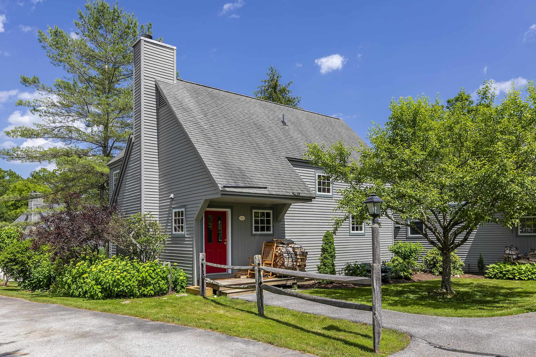1 of 21
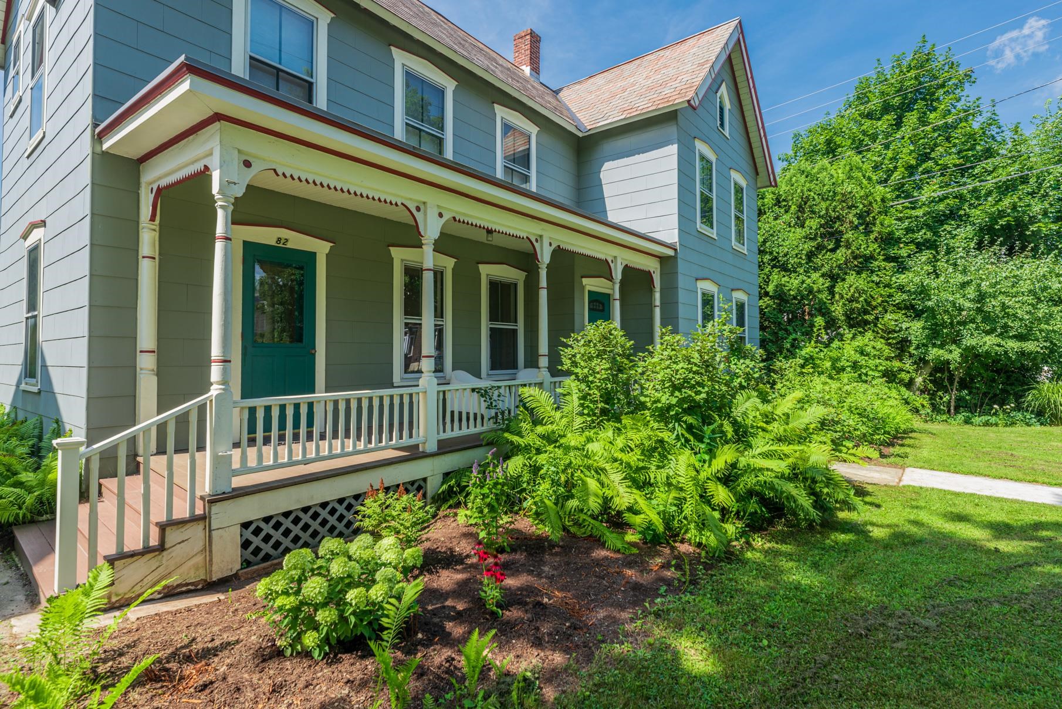

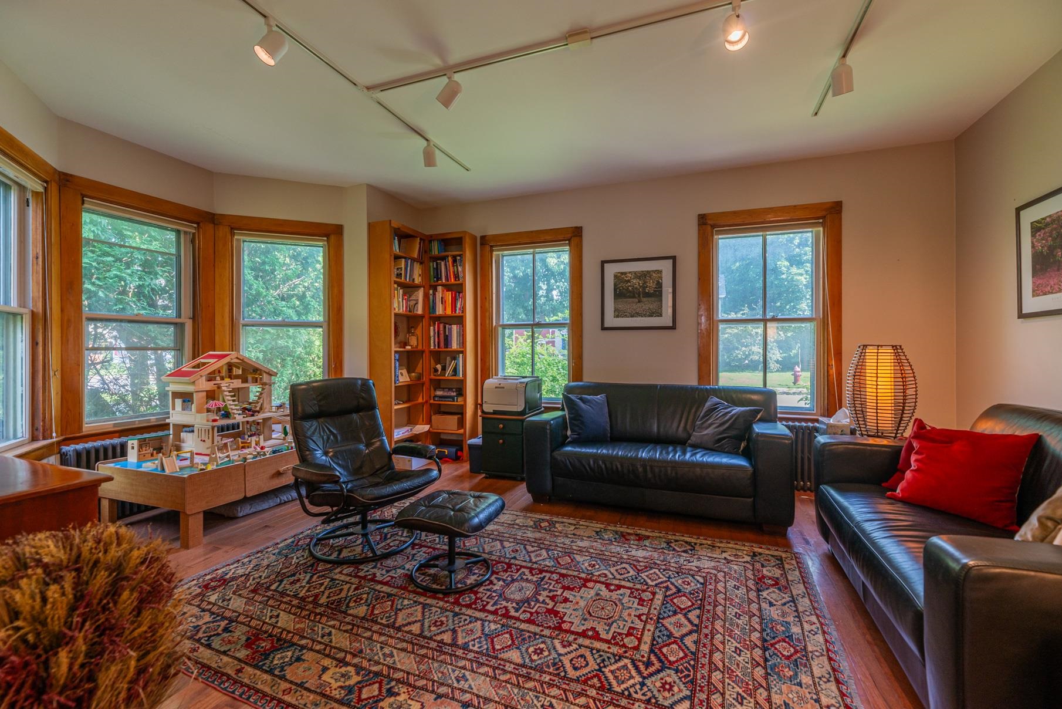
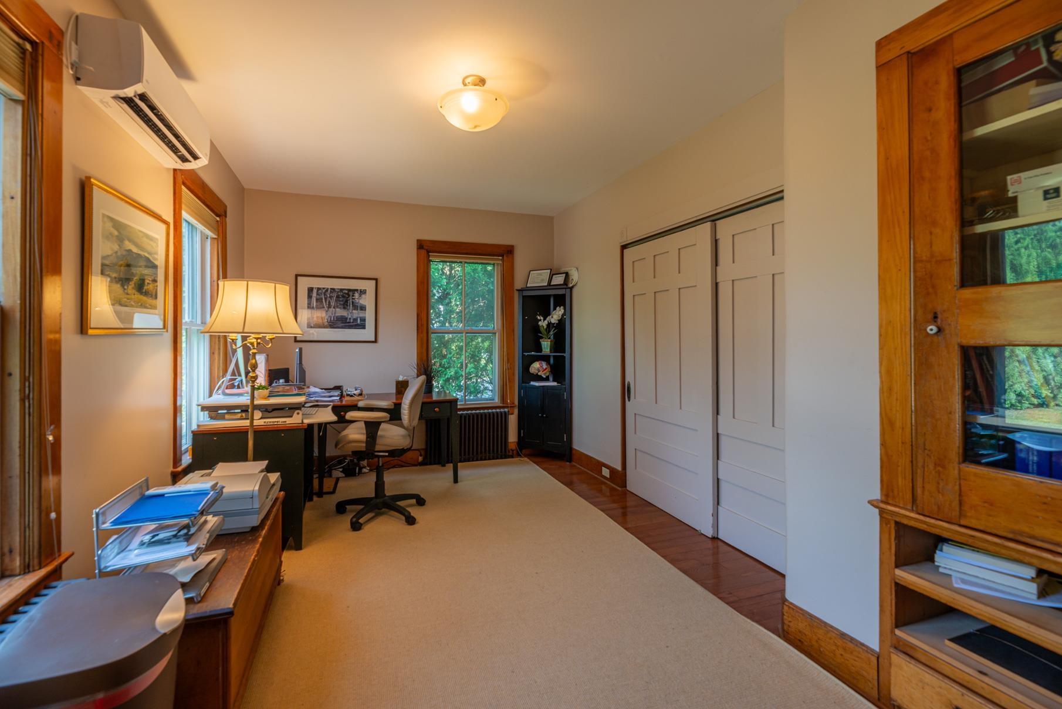
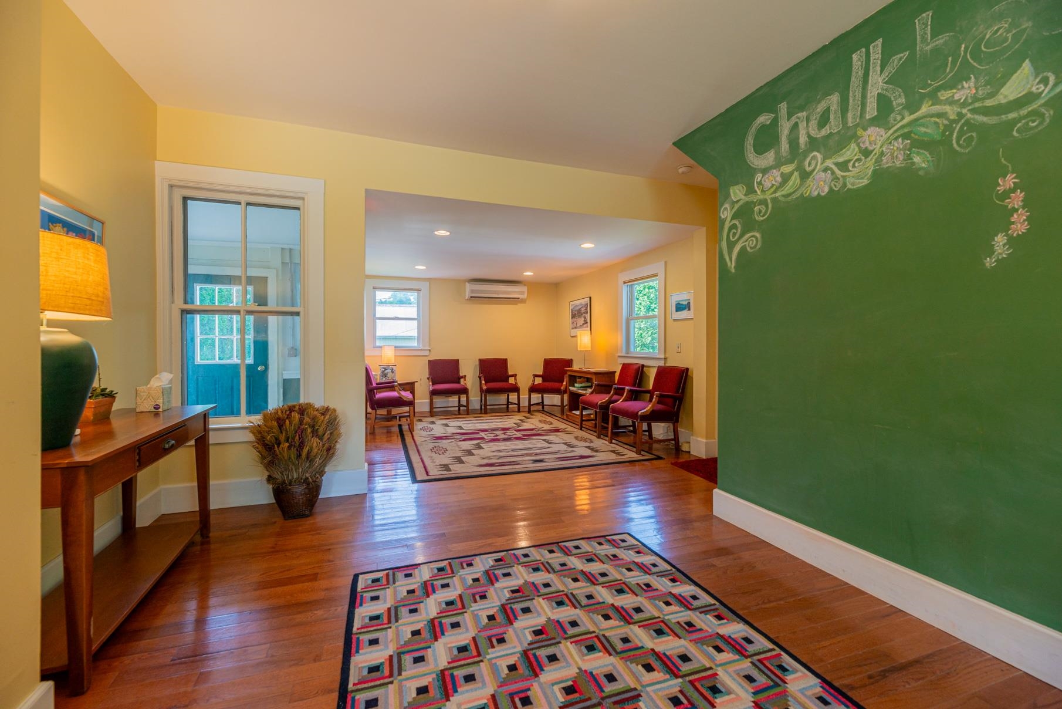
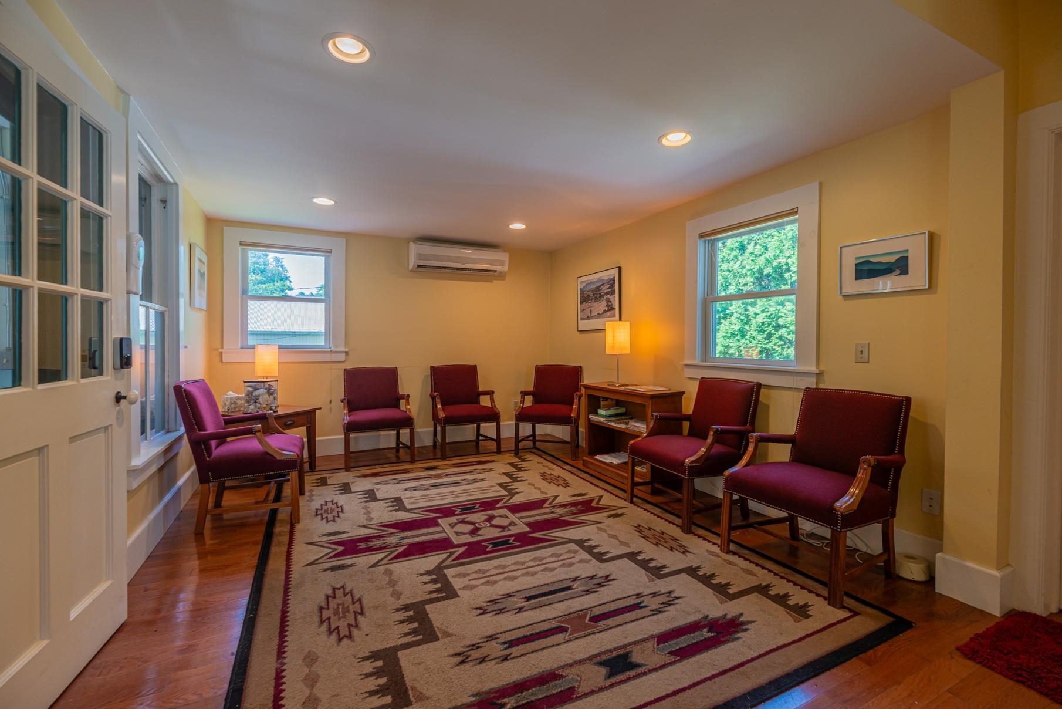
General Property Information
- Property Status:
- Active
- Price:
- $499, 000
- Assessed:
- $320, 300
- Assessed Year:
- 2024
- County:
- VT-Bennington
- Acres:
- 0.22
- Property Type:
- Single Family
- Year Built:
- 1900
- Agency/Brokerage:
- David Halligan
Four Seasons Sotheby's Int'l Realty - Bedrooms:
- 3
- Total Baths:
- 2
- Sq. Ft. (Total):
- 1750
- Tax Year:
- 2024
- Taxes:
- $4, 460
- Association Fees:
Manchester colonial on 0.22 acres located in close proximity to all downtown amenities. The property overall is very well maintained. Recent improvements include: (4) four new mini-splits, updated furnace with on demand hot water. Many fine features including: air conditioning, hardwood flooring, tile bathrooms, propane radiator heat. The property offers a gracious covered front porch, and an enclosed rear porch suitable for a mudroom in the winter months. The first floor consists of entry, half bath, living room, office, and bedroom. The second floor offers a combination living room/kitchen, two bedrooms, and a full bath. The kitchen is equipted with refrigerator, electric range, and microwave. The flooring is hardwood, tile, carpet, laminate. The electrical service - 200 amps. The roof is predominantly slate, with rubber membrane over the two porch sections, asbestos shingle concrete siding. The property is serviced by town water and town sewer. There is high-speed internet connection available through comcast xfinity. All room measurements are approximate.
Interior Features
- # Of Stories:
- 2
- Sq. Ft. (Total):
- 1750
- Sq. Ft. (Above Ground):
- 1750
- Sq. Ft. (Below Ground):
- 0
- Sq. Ft. Unfinished:
- 784
- Rooms:
- 6
- Bedrooms:
- 3
- Baths:
- 2
- Interior Desc:
- Blinds, Natural Light
- Appliances Included:
- Microwave, Range - Electric, Refrigerator
- Flooring:
- Hardwood, Tile
- Heating Cooling Fuel:
- Electric, Gas - LP/Bottle
- Water Heater:
- Basement Desc:
- Concrete Floor, Stairs - Interior, Unfinished
Exterior Features
- Style of Residence:
- Colonial
- House Color:
- Time Share:
- No
- Resort:
- No
- Exterior Desc:
- Exterior Details:
- Porch - Covered, Porch - Enclosed
- Amenities/Services:
- Land Desc.:
- Landscaped, Level, Sidewalks, In Town, Neighborhood
- Suitable Land Usage:
- Commercial, Residential
- Roof Desc.:
- Membrane, Slate
- Driveway Desc.:
- Gravel
- Foundation Desc.:
- Stone
- Sewer Desc.:
- Public
- Garage/Parking:
- No
- Garage Spaces:
- 0
- Road Frontage:
- 66
Other Information
- List Date:
- 2024-09-11
- Last Updated:
- 2025-01-29 22:56:12


