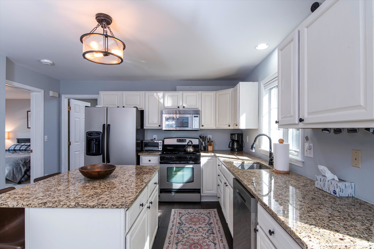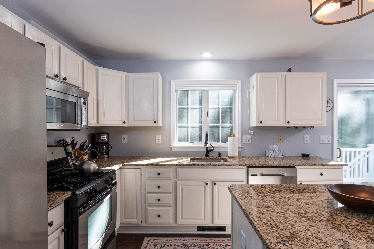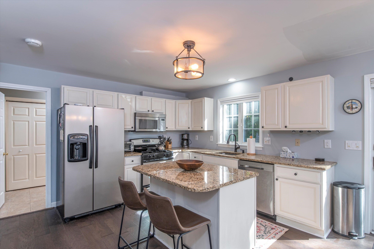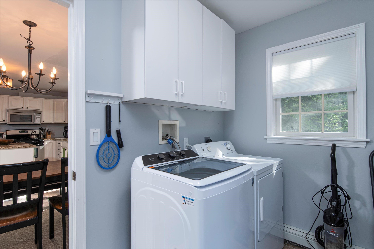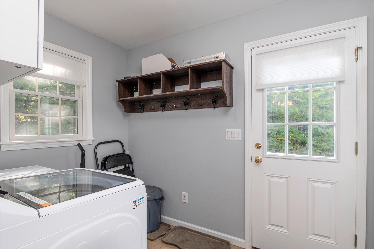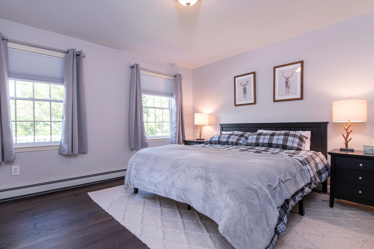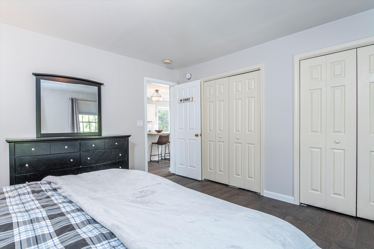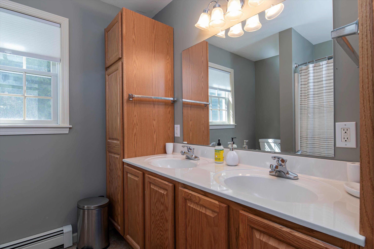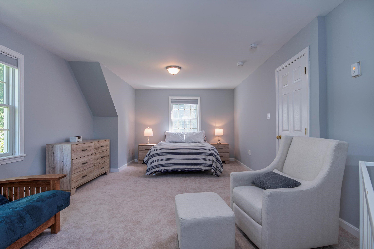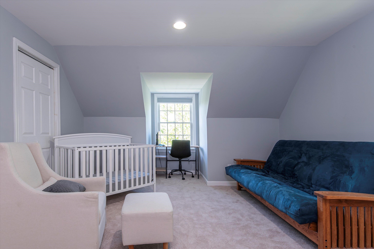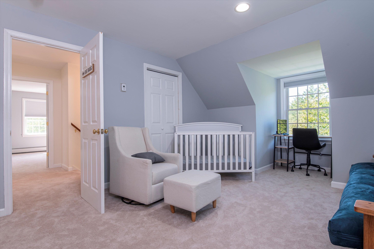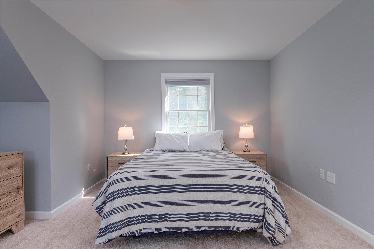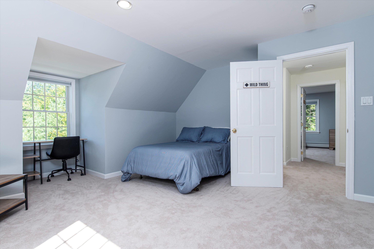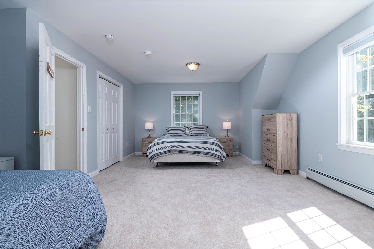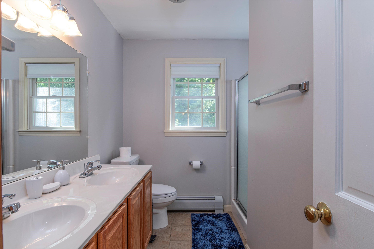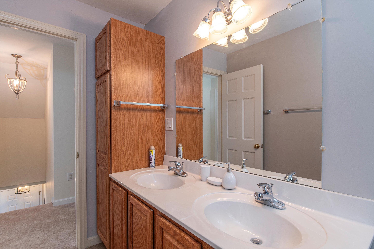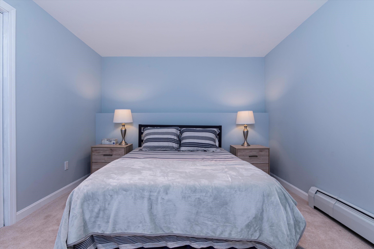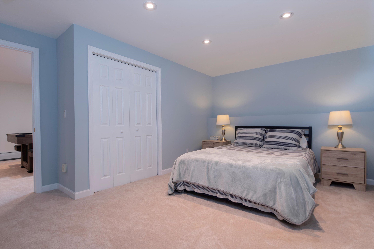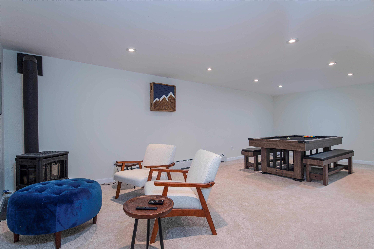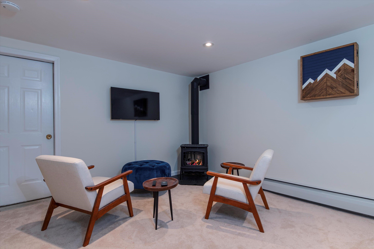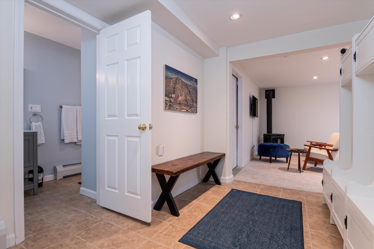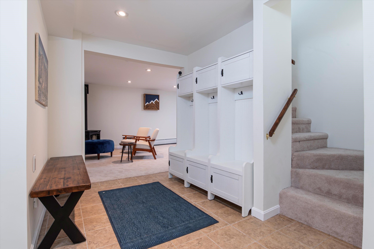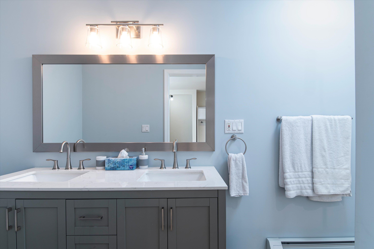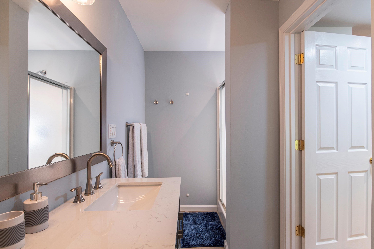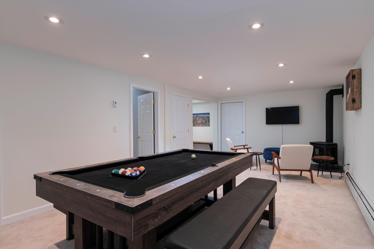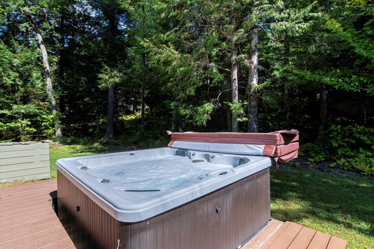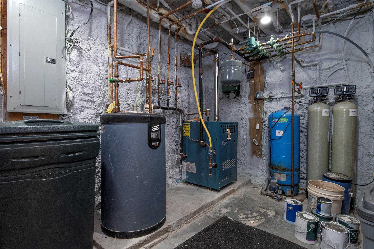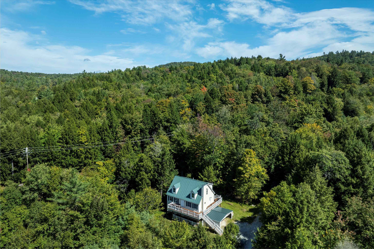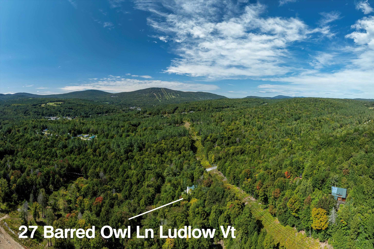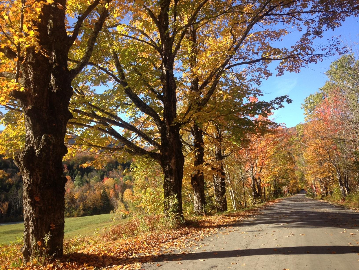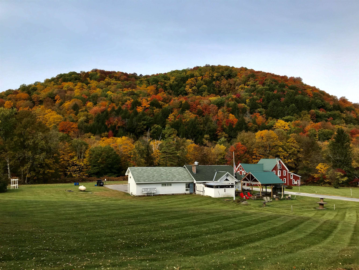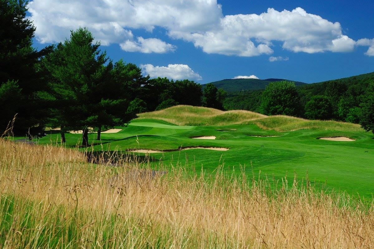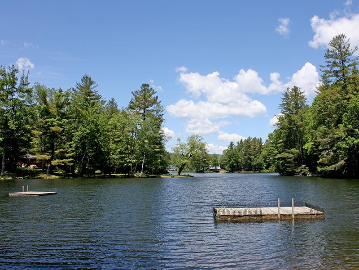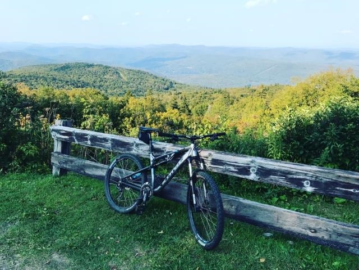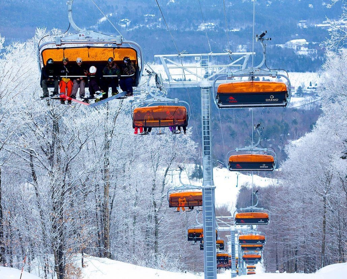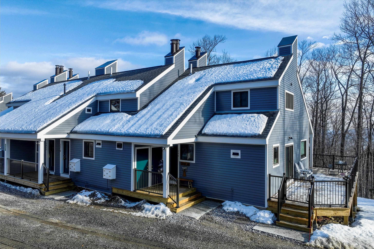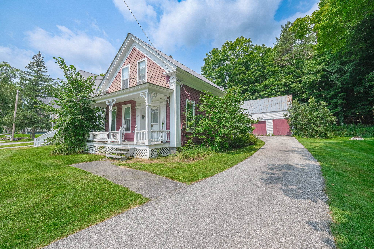1 of 42
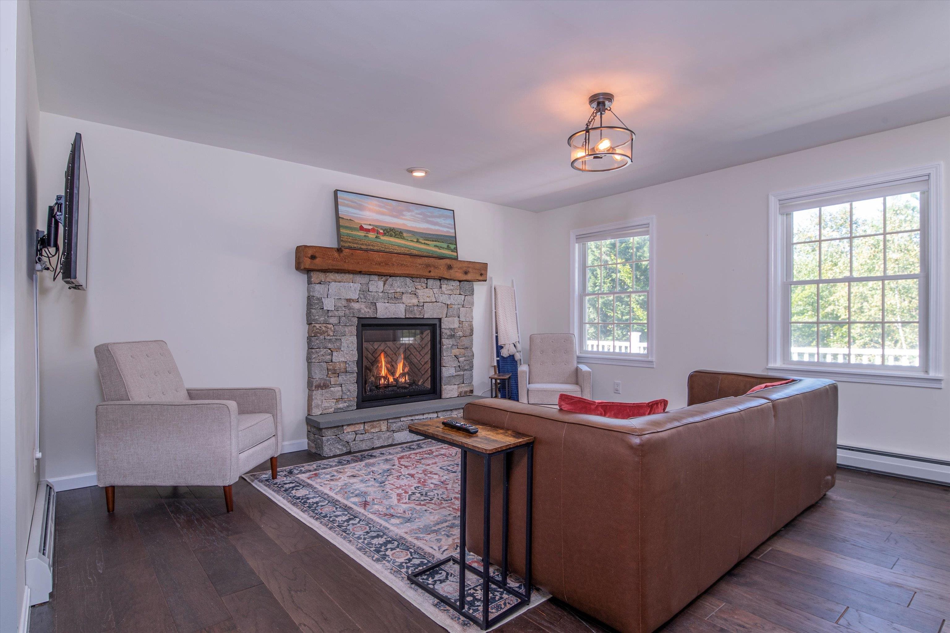
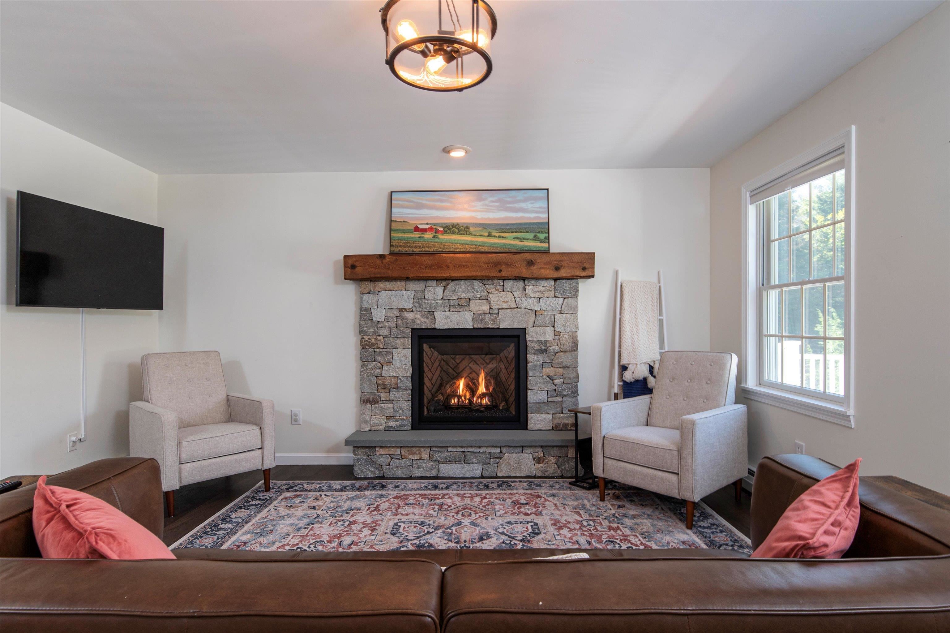
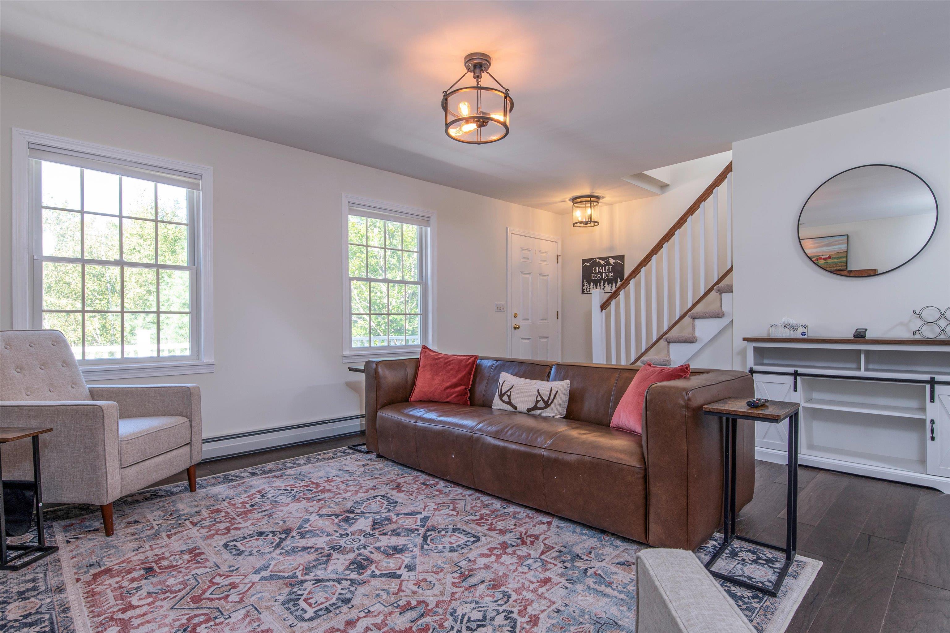
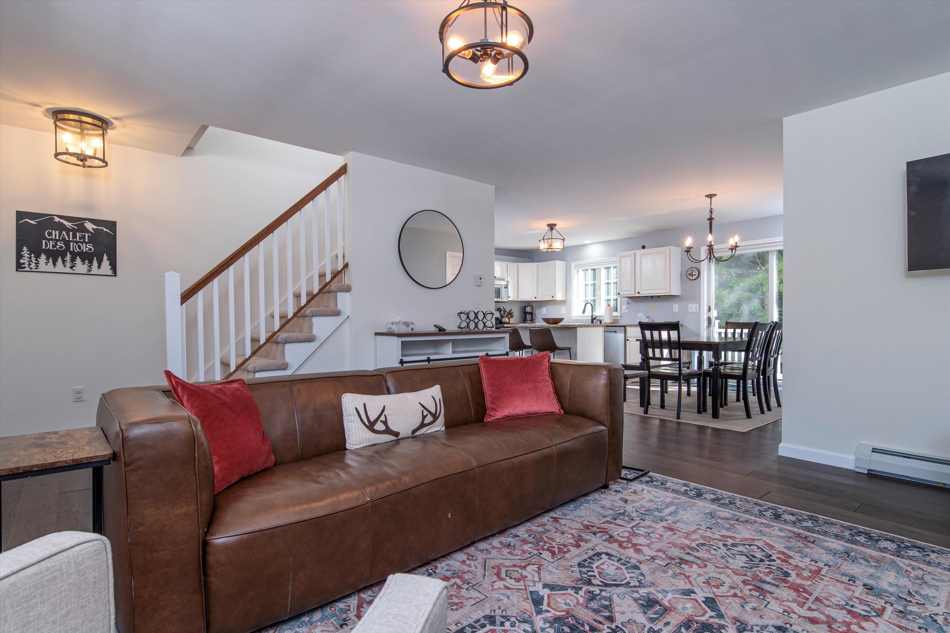
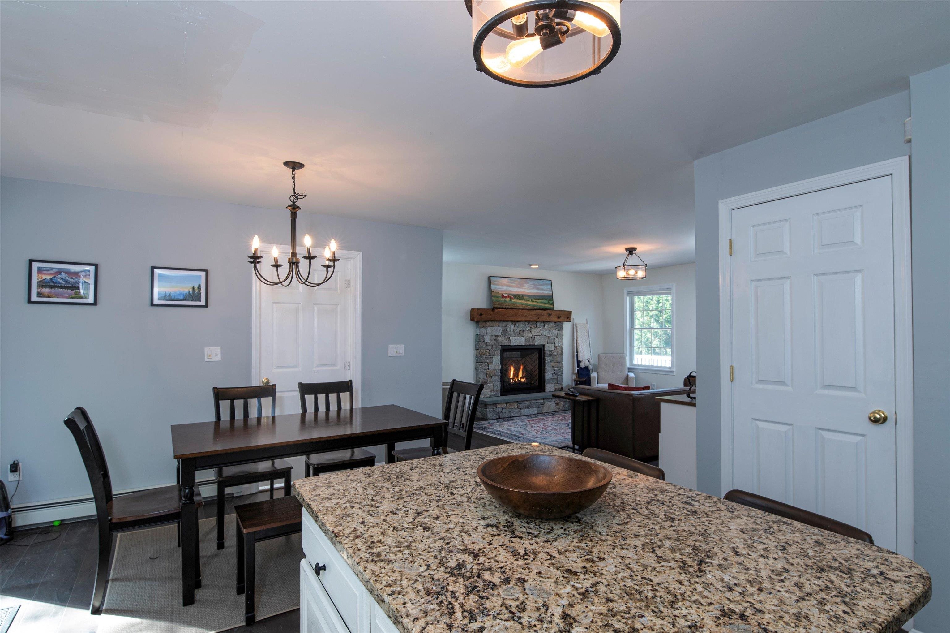
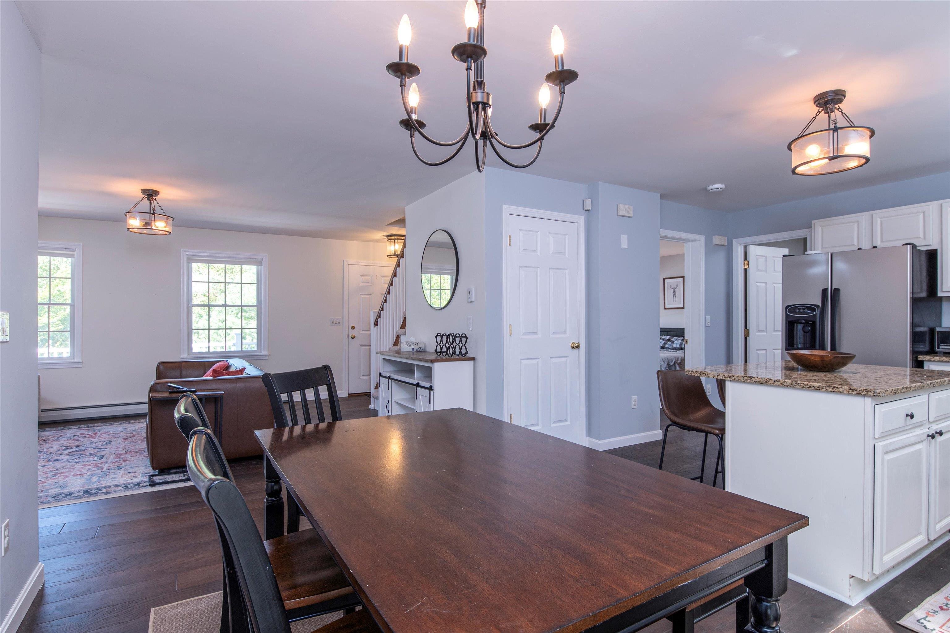
General Property Information
- Property Status:
- Active Under Contract
- Price:
- $549, 000
- Assessed:
- $0
- Assessed Year:
- County:
- VT-Windsor
- Acres:
- 1.00
- Property Type:
- Single Family
- Year Built:
- 2005
- Agency/Brokerage:
- Suzanne Garvey
Mary W. Davis Realtor & Assoc., Inc. - Bedrooms:
- 4
- Total Baths:
- 3
- Sq. Ft. (Total):
- 2795
- Tax Year:
- 2024
- Taxes:
- $8, 805
- Association Fees:
This turn-key home offers the perfect balance of convenience and privacy. With four spacious bedrooms and three baths, there’s plenty of room for entertaining your family and friends. The main level has an inviting, open floor plan with a cozy living room with gas fireplace, spacious kitchen & dining area, primary bedroom, full bath and laundry room…all with access to the wrap-around deck and hot tub. The upper level features two, oversized bedrooms and a full bath. Access the lower level from the carport and covered deck/walkway to a tiled mudroom entry, 3/4 bath, the 4th bedroom and a second family room/entertainment area. Recent upgrades enhance the home's appeal, making it move-in ready. StarLink high-speed internet keeps you "connected", if you need to be... Nestled just minutes from Okemo Mountain and the Scenic 100 Lakes Region, 27 Barred Owl is ideally located for both relaxation and outdoor adventure.
Interior Features
- # Of Stories:
- 2
- Sq. Ft. (Total):
- 2795
- Sq. Ft. (Above Ground):
- 1862
- Sq. Ft. (Below Ground):
- 933
- Sq. Ft. Unfinished:
- 75
- Rooms:
- 8
- Bedrooms:
- 4
- Baths:
- 3
- Interior Desc:
- Blinds, Ceiling Fan, Dining Area, Fireplace - Gas, Kitchen/Dining, Natural Light, Laundry - 1st Floor
- Appliances Included:
- Dishwasher, Dryer, Microwave, Range - Gas, Refrigerator, Washer, Water Heater - Domestic, Water Heater-Gas-LP/Bttle, Water Heater - Off Boiler
- Flooring:
- Carpet, Tile
- Heating Cooling Fuel:
- Gas - LP/Bottle
- Water Heater:
- Basement Desc:
- Concrete Floor, Daylight, Finished, Full, Insulated, Stairs - Interior, Walkout
Exterior Features
- Style of Residence:
- Cape, Multi-Level, Walkout Lower Level
- House Color:
- Time Share:
- No
- Resort:
- No
- Exterior Desc:
- Exterior Details:
- Deck, Hot Tub, Natural Shade, Porch, Storage
- Amenities/Services:
- Land Desc.:
- Corner, Country Setting, Landscaped, Ski Area, View, Wooded, Near Skiing
- Suitable Land Usage:
- Roof Desc.:
- Standing Seam
- Driveway Desc.:
- Gravel
- Foundation Desc.:
- Concrete
- Sewer Desc.:
- Septic
- Garage/Parking:
- Yes
- Garage Spaces:
- 2
- Road Frontage:
- 249
Other Information
- List Date:
- 2024-09-11
- Last Updated:
- 2024-12-31 17:18:09



