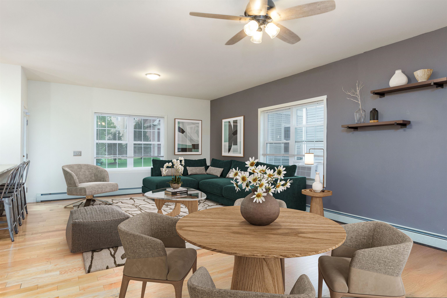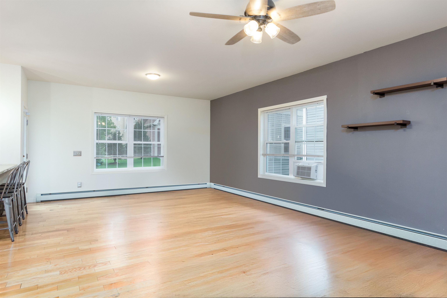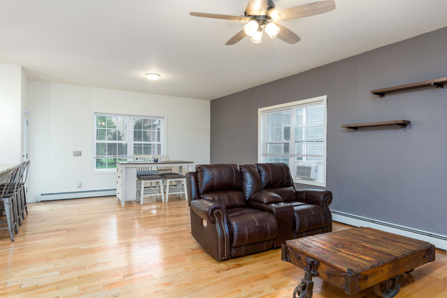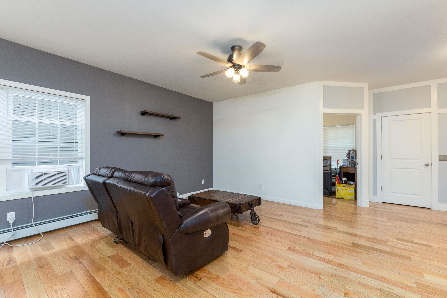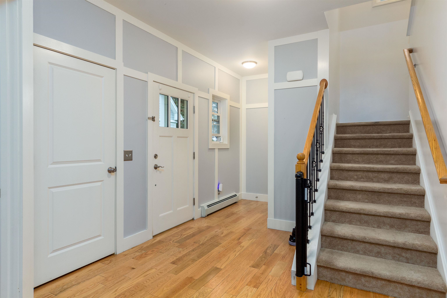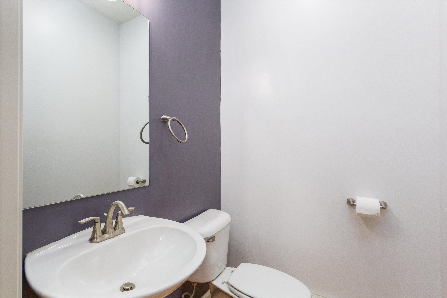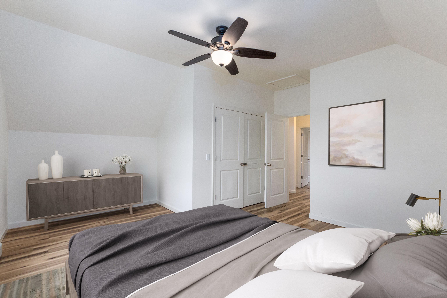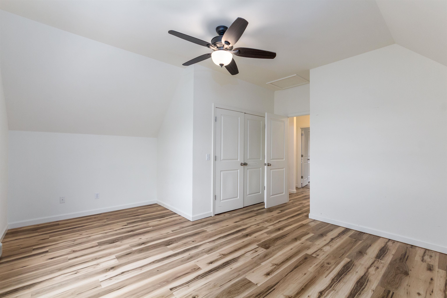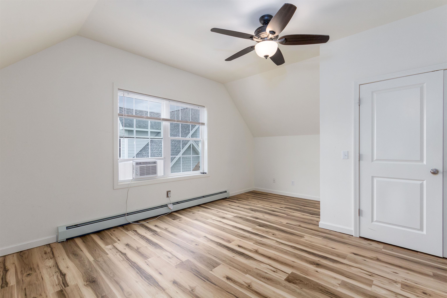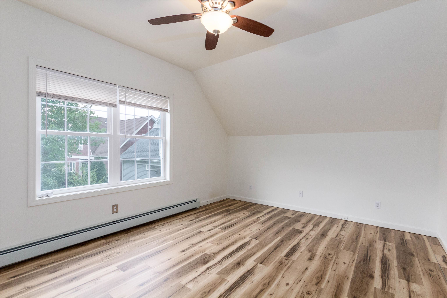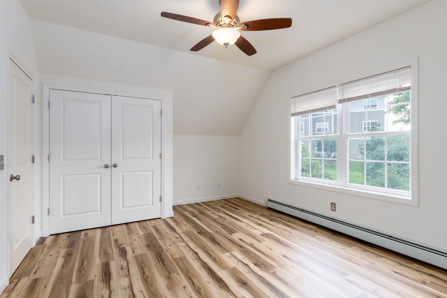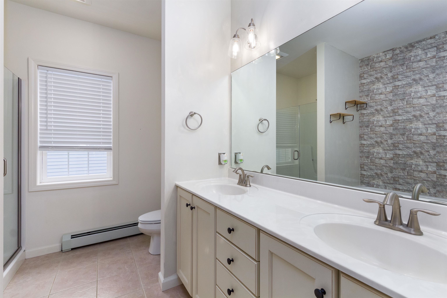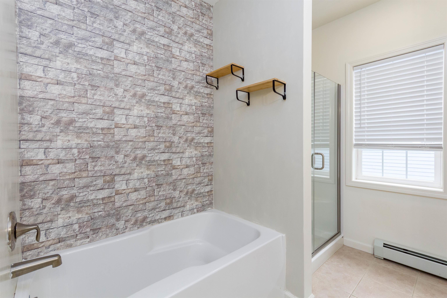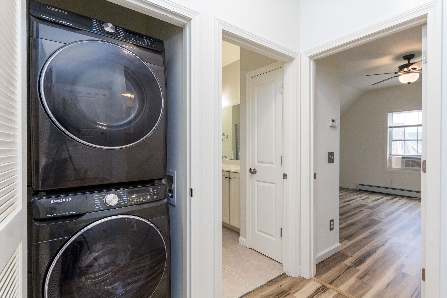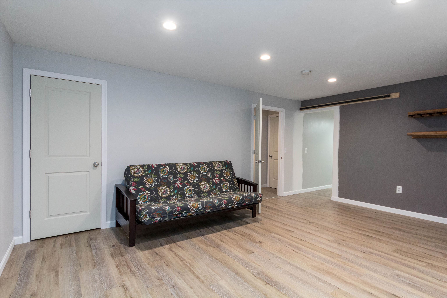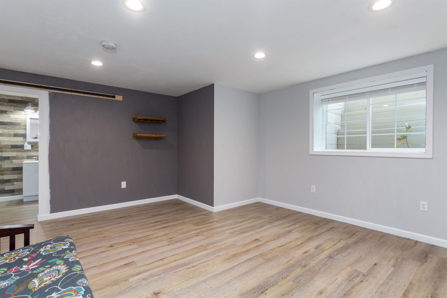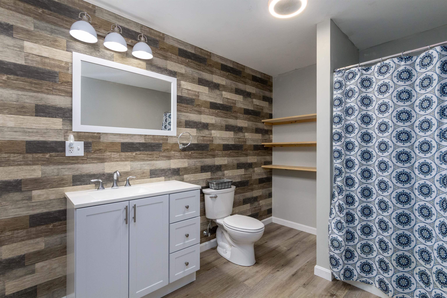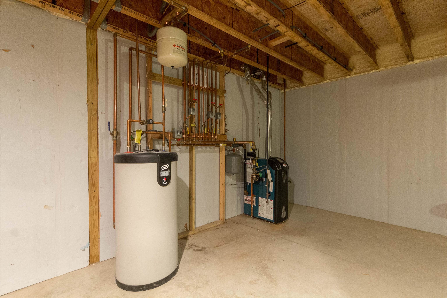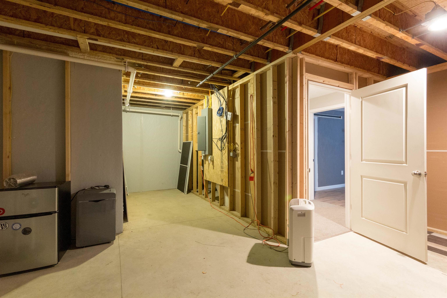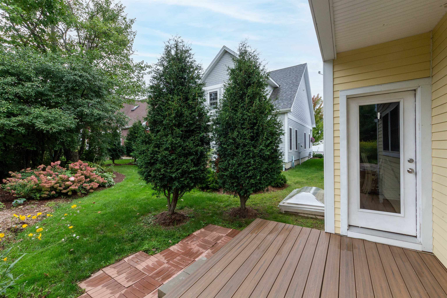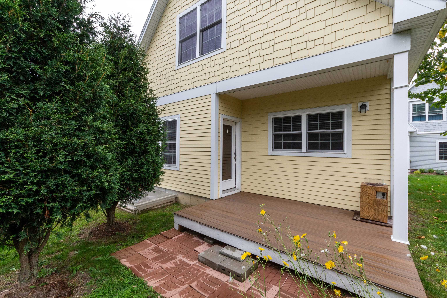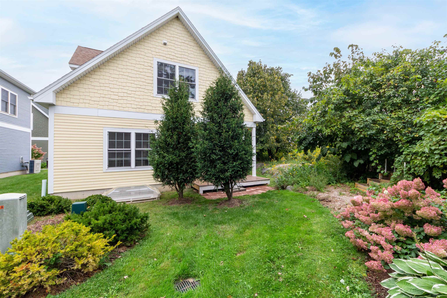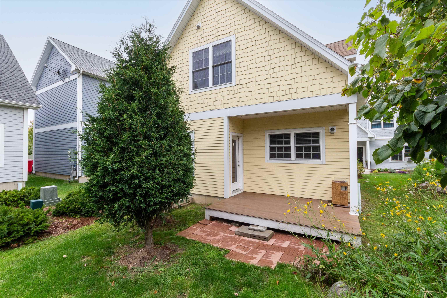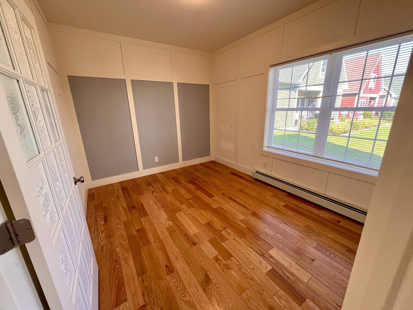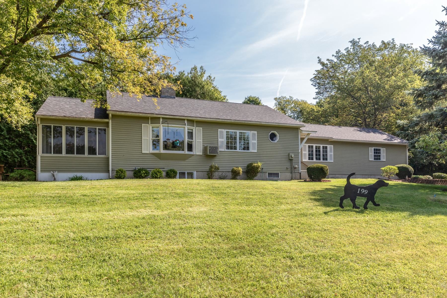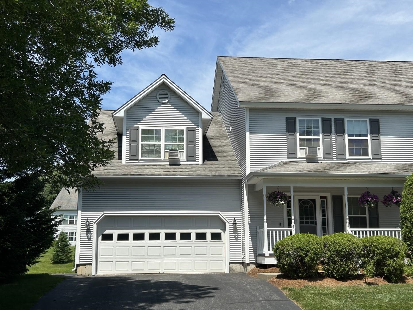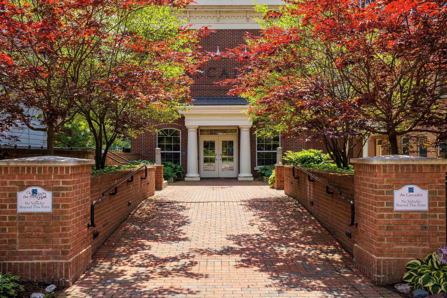1 of 30

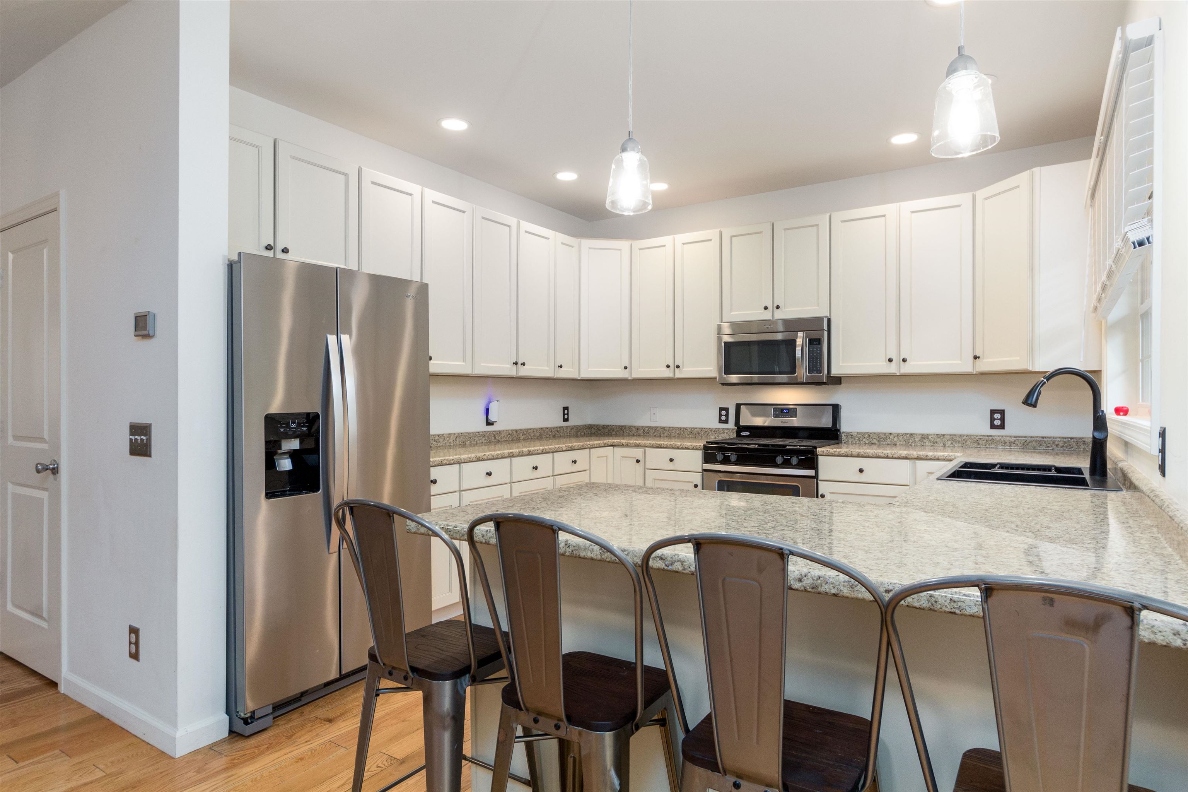

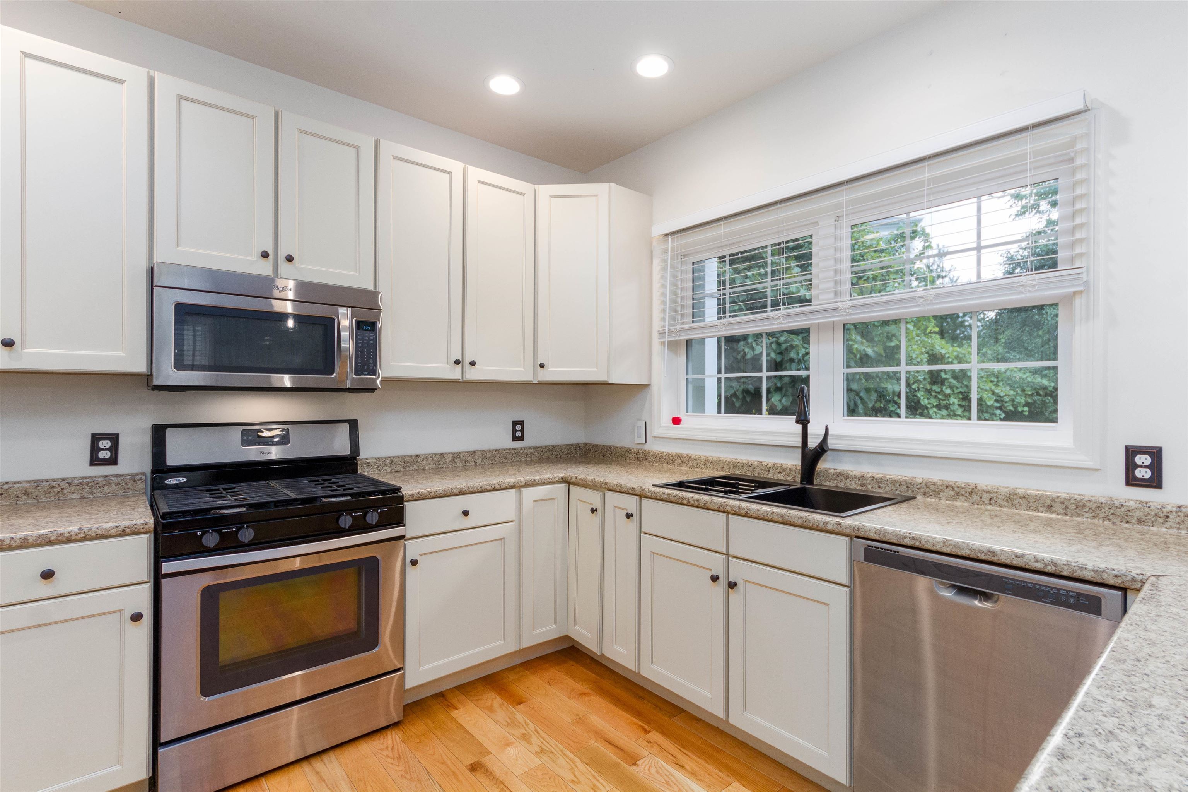
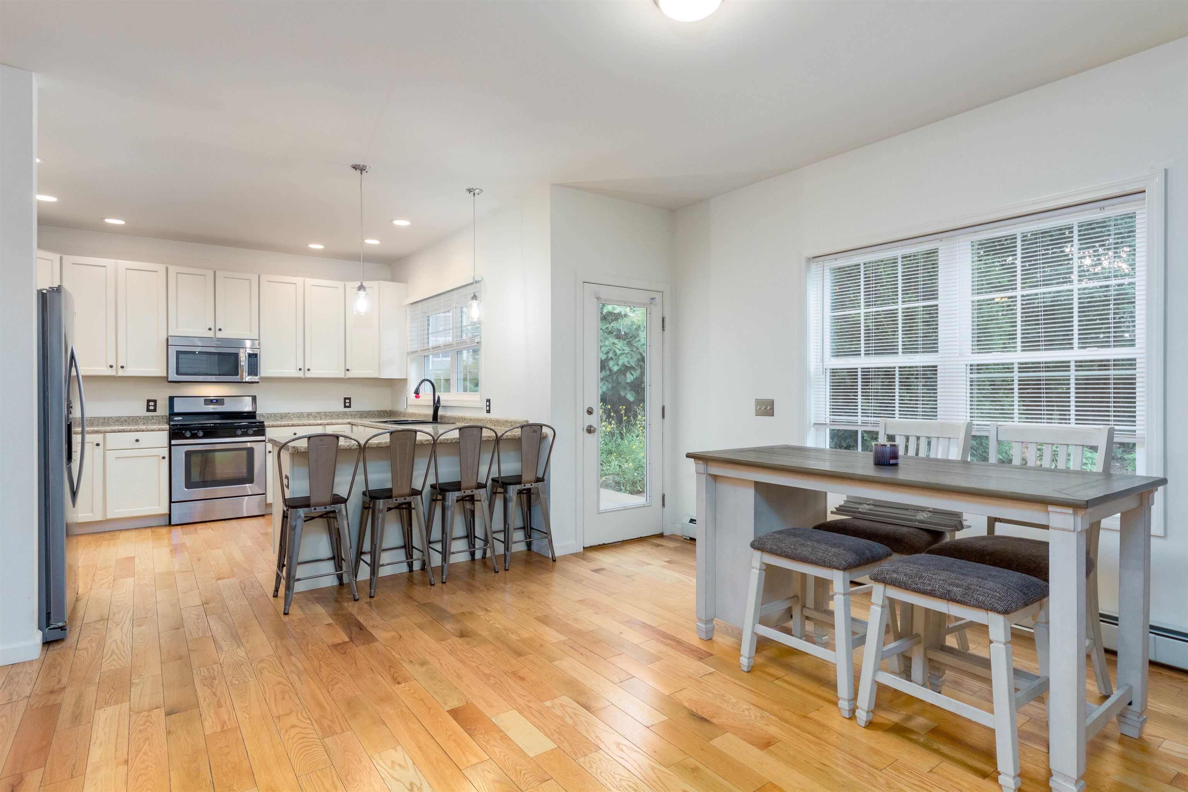
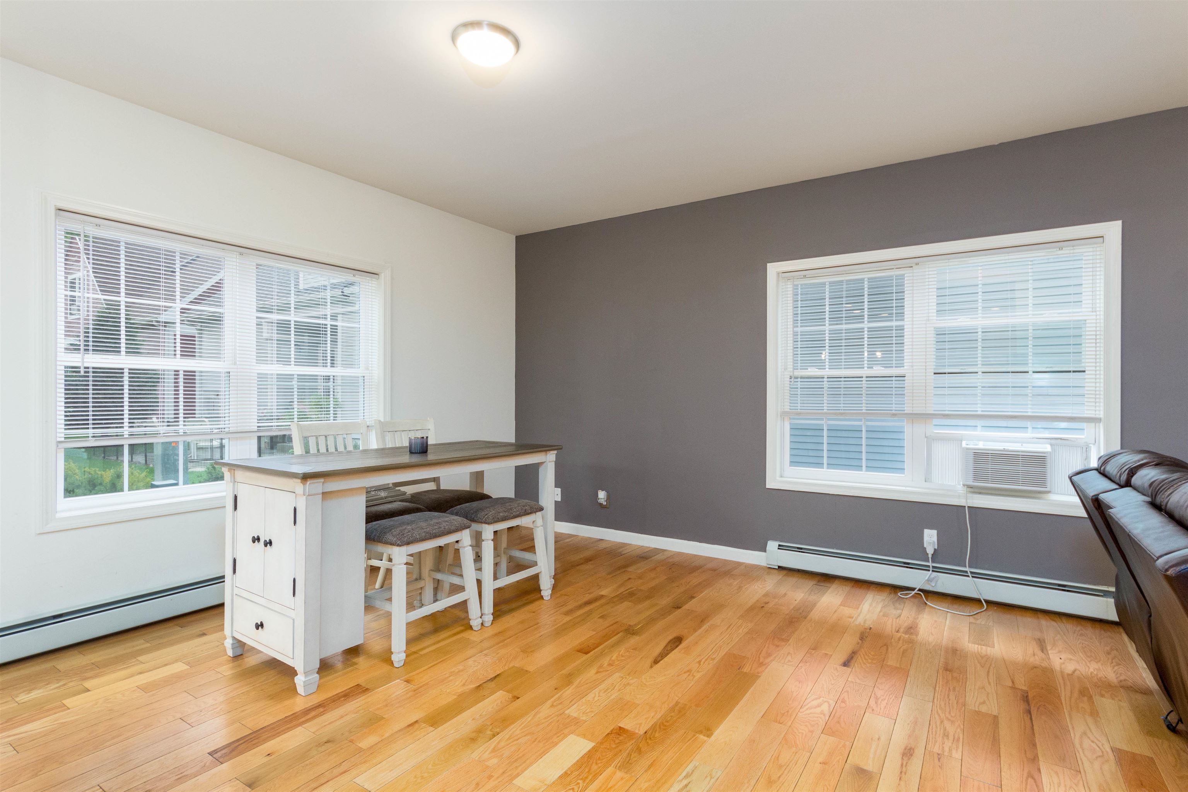
General Property Information
- Property Status:
- Active
- Price:
- $485, 000
- Assessed:
- $0
- Assessed Year:
- County:
- VT-Chittenden
- Acres:
- 0.04
- Property Type:
- Single Family
- Year Built:
- 2016
- Agency/Brokerage:
- Joe Villemaire
Rockstar Real Estate Collective - Bedrooms:
- 3
- Total Baths:
- 3
- Sq. Ft. (Total):
- 2386
- Tax Year:
- 2024
- Taxes:
- $6, 610
- Association Fees:
Beautiful stand-alone carriage home in the heart of Williston! Step inside and be greeted with the bright, open-concept living space. The sleek kitchen has a large breakfast bar, great for casual dining and entertainment, that flows into a separate dining space and living room, along with a fantastic space for an in-house office or den. Upstairs you'll find a primary suite that provides a serene retreat, and the additional bedroom is spacious and cozy. Enjoy the large soaking tub in the modern, updated 2nd-floor bathroom. The mostly finished basement with egress window, includes an extra bathroom, perfect for a guest suite, home office, or entertainment area. The private backyard features a cute back patio. Enjoy the convenience of being close to local amenities while living in a quiet, welcoming community!
Interior Features
- # Of Stories:
- 2
- Sq. Ft. (Total):
- 2386
- Sq. Ft. (Above Ground):
- 1709
- Sq. Ft. (Below Ground):
- 677
- Sq. Ft. Unfinished:
- 300
- Rooms:
- 5
- Bedrooms:
- 3
- Baths:
- 3
- Interior Desc:
- Blinds, Ceiling Fan, Kitchen/Dining, Natural Light, Soaking Tub
- Appliances Included:
- Dishwasher, Dryer, Range Hood, Microwave, Range - Gas, Washer, Water Heater - Tank
- Flooring:
- Tile, Vinyl Plank
- Heating Cooling Fuel:
- Gas - Natural
- Water Heater:
- Basement Desc:
- Finished, Partially Finished
Exterior Features
- Style of Residence:
- Carriage
- House Color:
- Time Share:
- No
- Resort:
- Exterior Desc:
- Exterior Details:
- Trash, Deck, Garden Space, Porch - Covered, Storage
- Amenities/Services:
- Land Desc.:
- Condo Development
- Suitable Land Usage:
- Roof Desc.:
- Shingle - Architectural
- Driveway Desc.:
- Paved
- Foundation Desc.:
- Concrete
- Sewer Desc.:
- Public
- Garage/Parking:
- Yes
- Garage Spaces:
- 1
- Road Frontage:
- 0
Other Information
- List Date:
- 2024-09-11
- Last Updated:
- 2024-10-03 13:01:03


