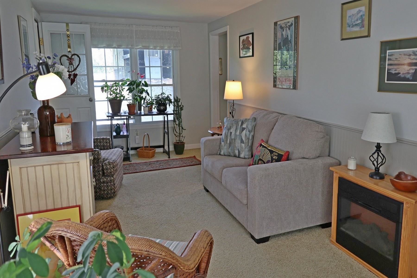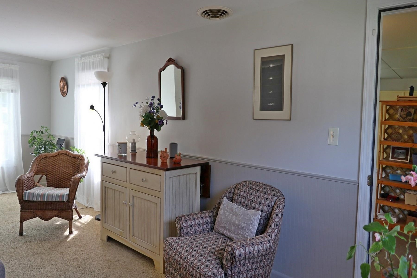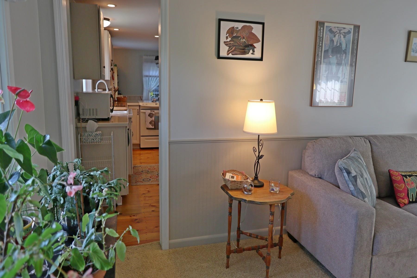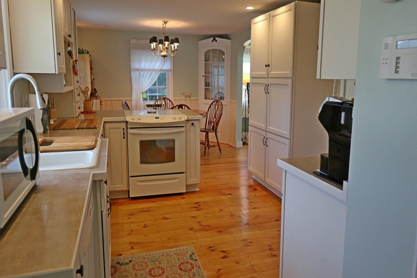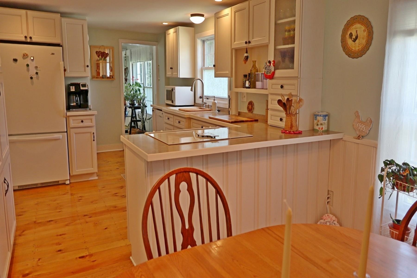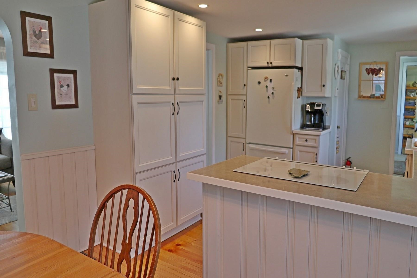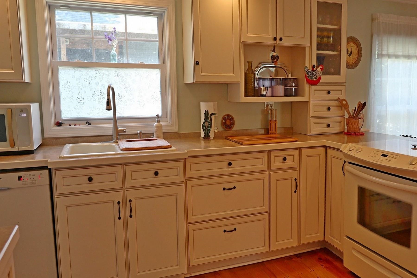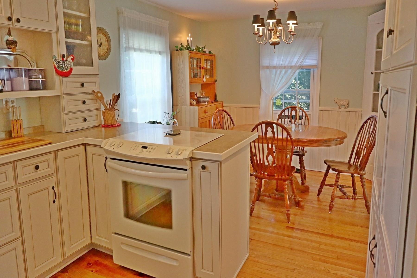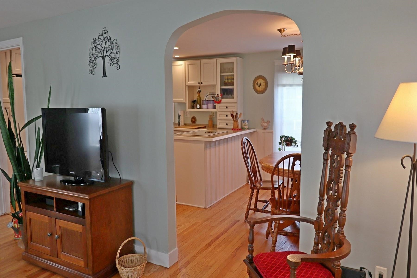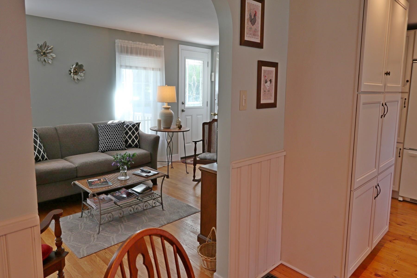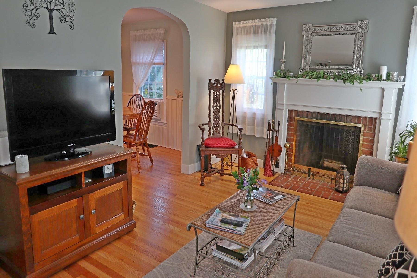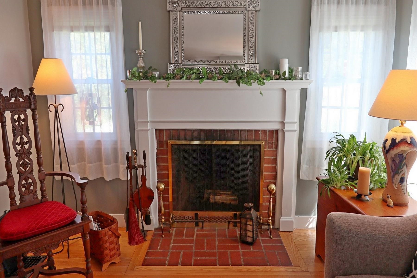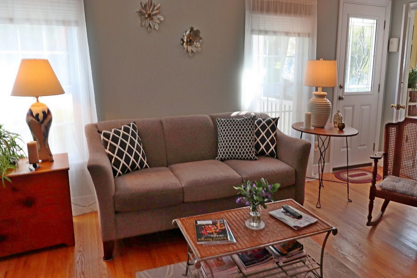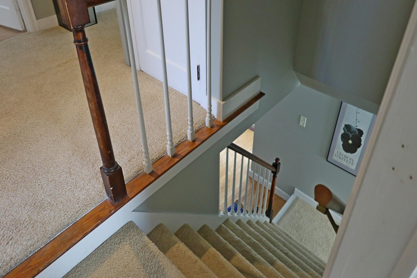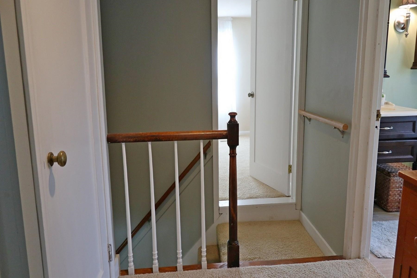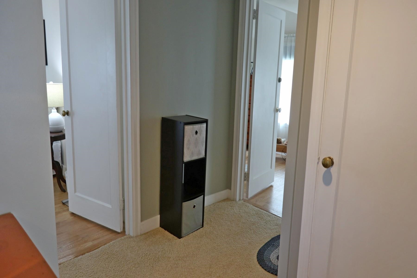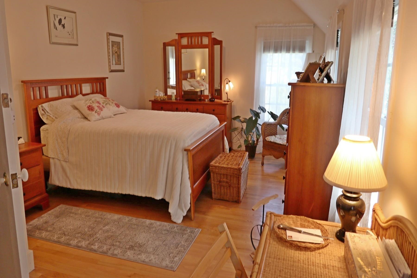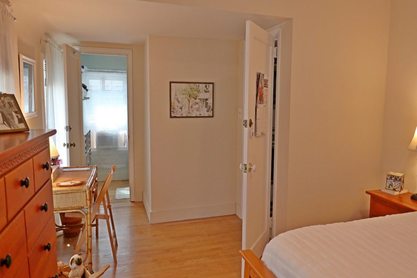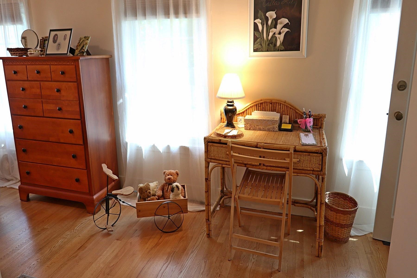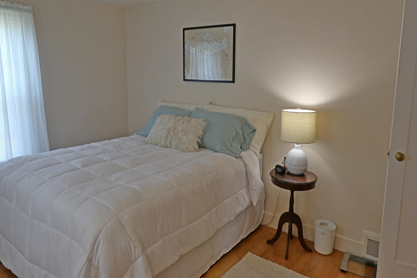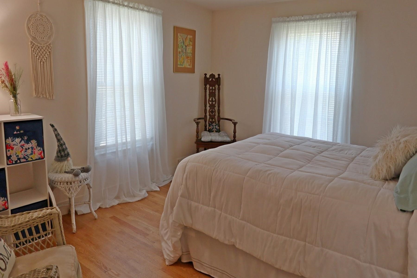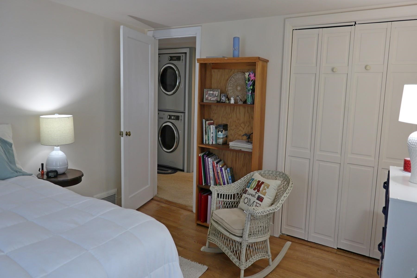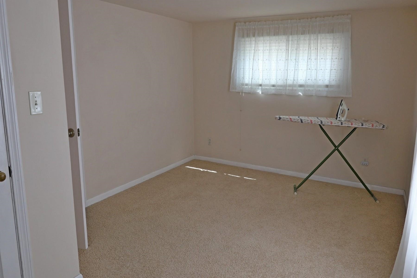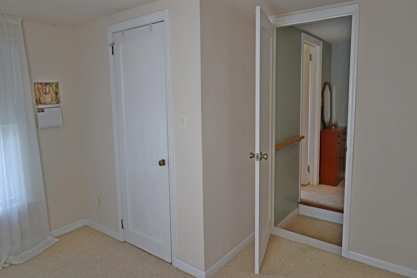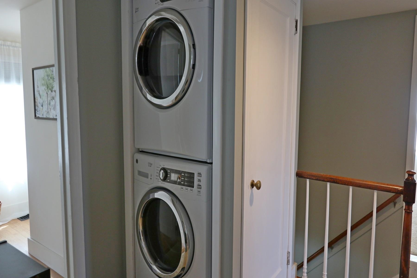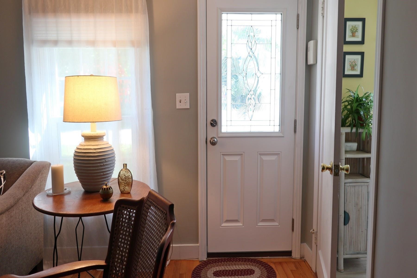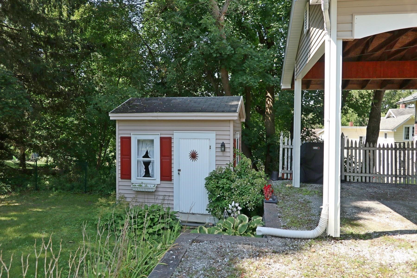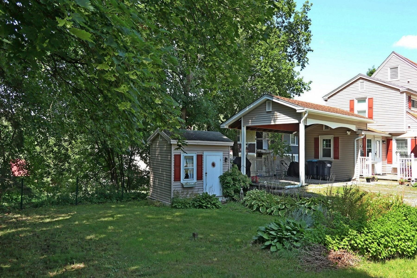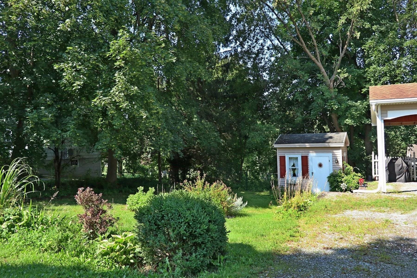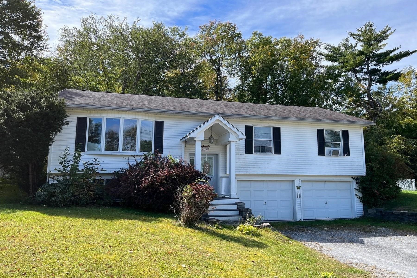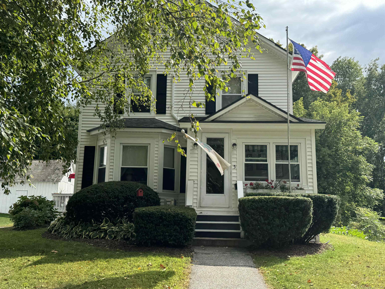1 of 36
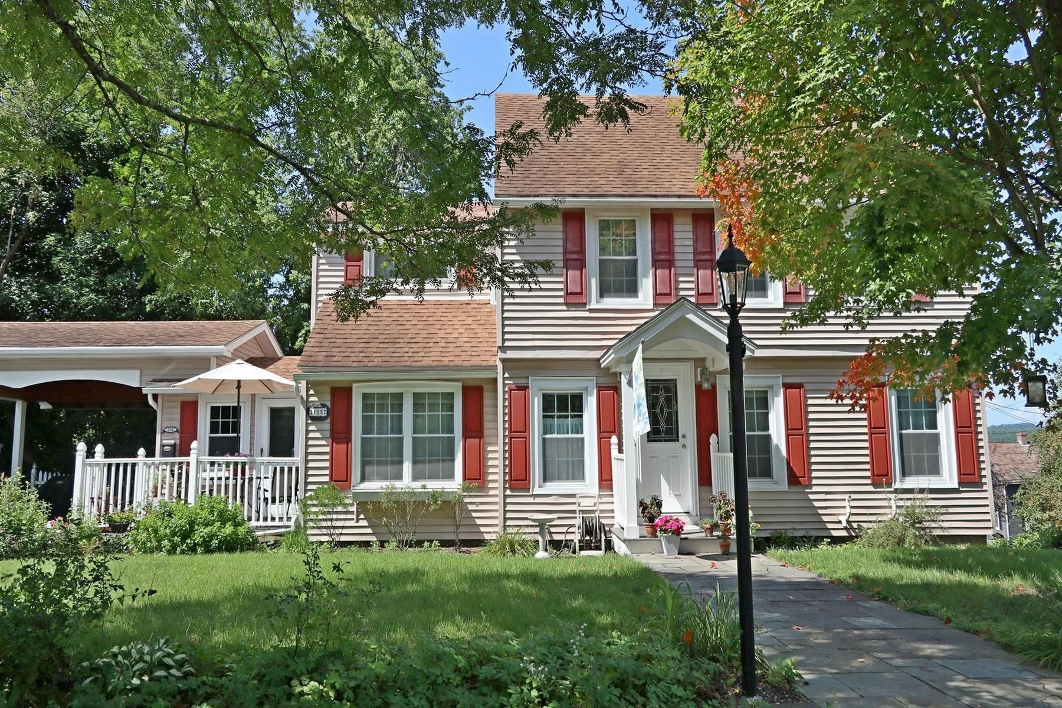
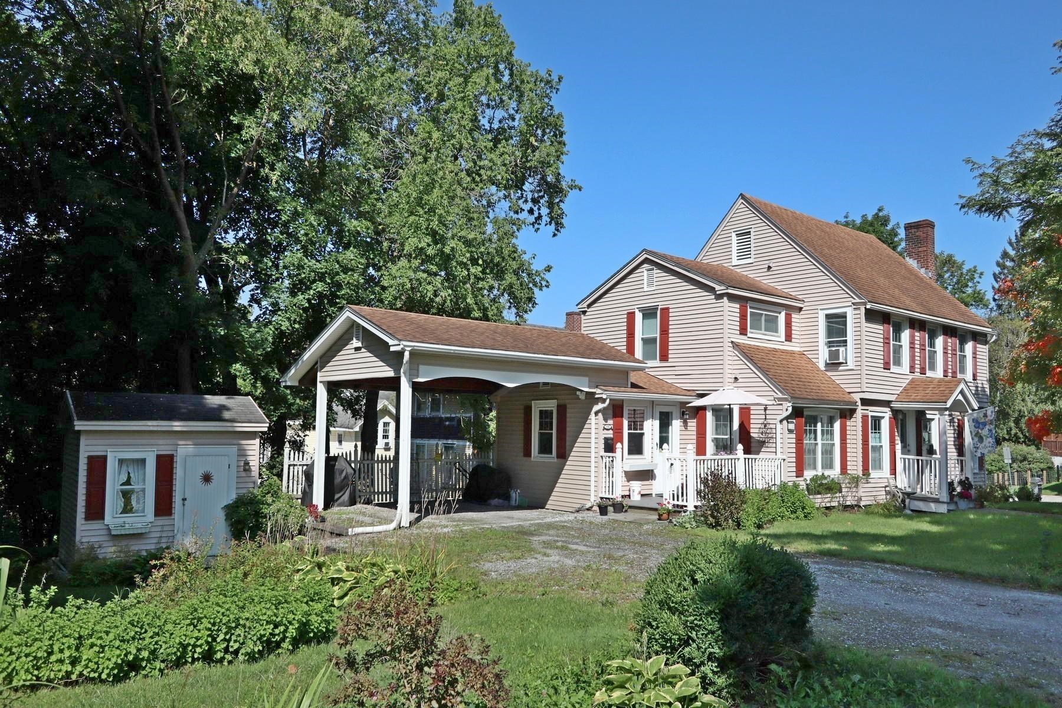
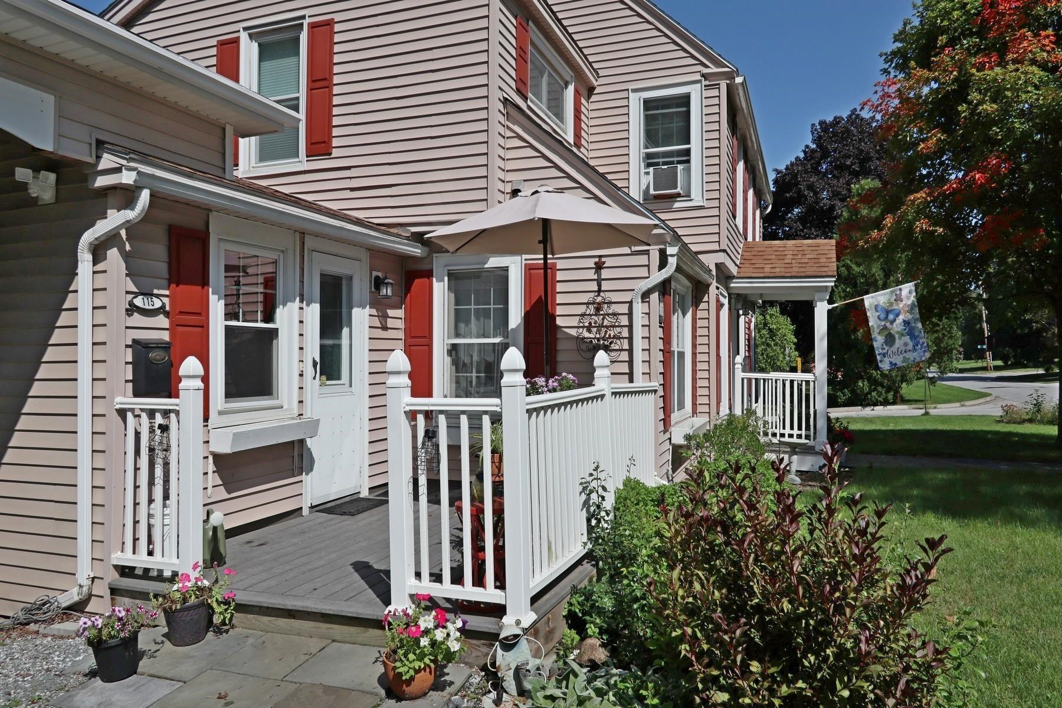

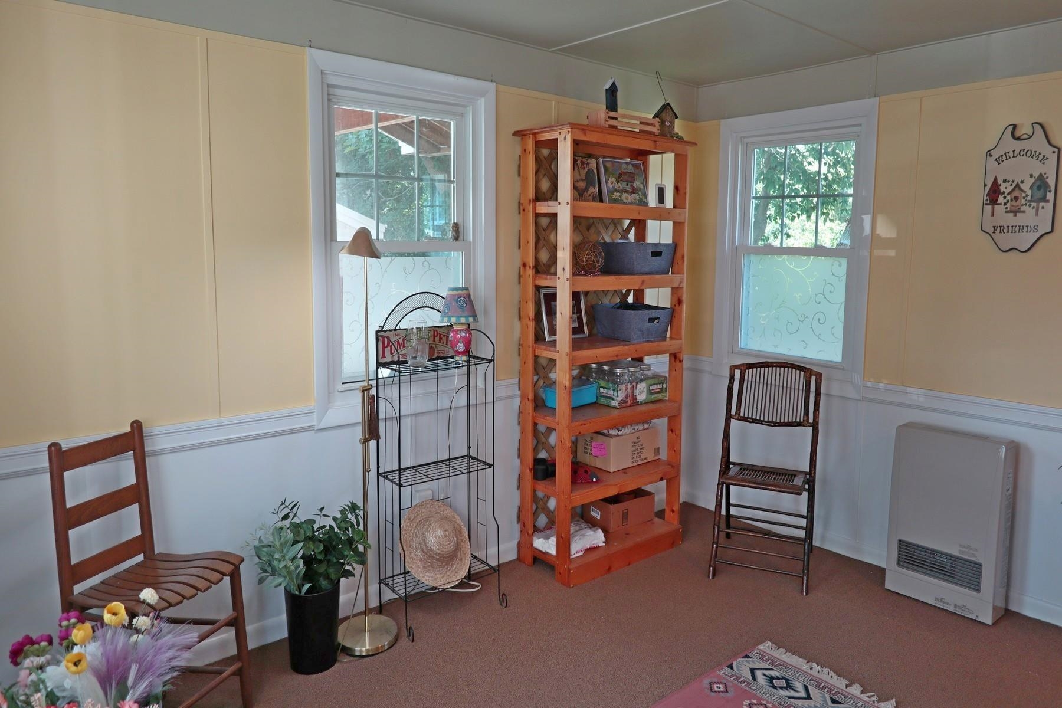
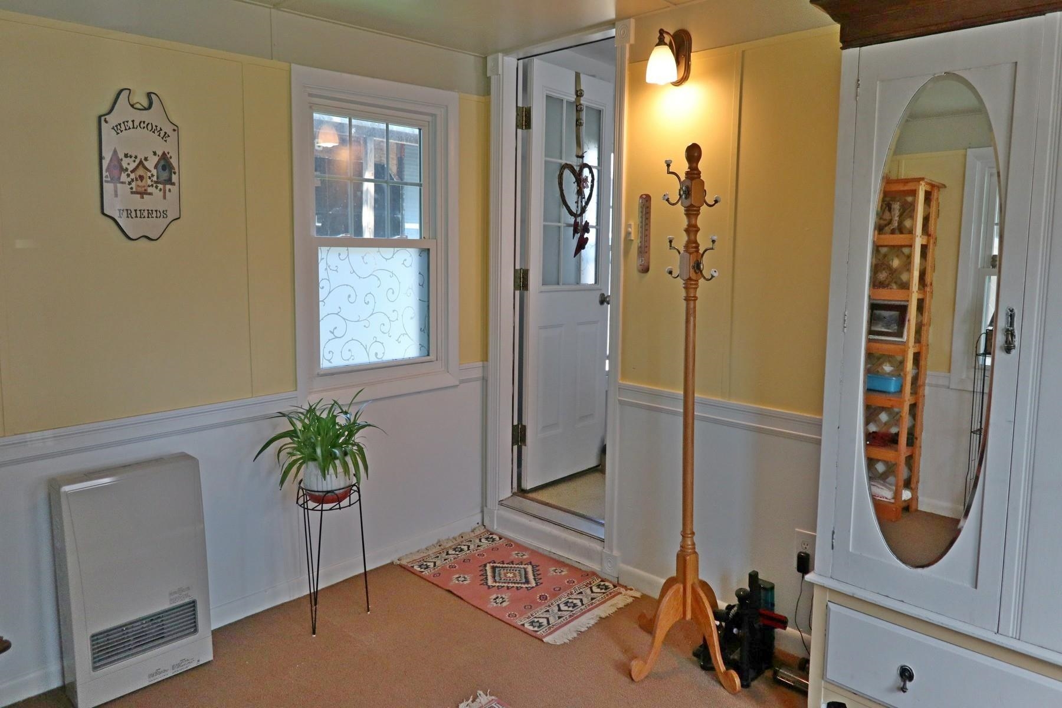
General Property Information
- Property Status:
- Active Under Contract
- Price:
- $339, 000
- Assessed:
- $0
- Assessed Year:
- County:
- VT-Rutland
- Acres:
- 0.24
- Property Type:
- Single Family
- Year Built:
- 1952
- Agency/Brokerage:
- Sandi Reiber
Four Seasons Sotheby's Int'l Realty - Bedrooms:
- 3
- Total Baths:
- 2
- Sq. Ft. (Total):
- 1599
- Tax Year:
- 2025
- Taxes:
- $5, 730
- Association Fees:
An immaculate Colonial in a desirable location with three bedrooms and two bathrooms. Interior has been freshly painted, new furnace, new instant hot water, Rinnai heater, and insulation are just a few of the recent upgrades that this home has to offer. The unique floorplan has a large mudroom entrance with enough space for coats, hats, boots and so much more. From here you pass through the family room, or maybe you prefer to have an office or playroom. The expansive kitchen has a separate dining area and a generous amount of cabinets and counter space. It includes additional wall of cupboards and filled with natural light. Around the corner is the living room with a wood burning fireplace and an attractive hearth to curl up by on those chilly winter nights. The primary bedroom has a walk-in closet and the other two bedrooms are large enough for additional furniture. There is a full bathroom upstairs and a bathroom with a shower on the first floor. Shiny hardwood floors and some carpeting flow throughout this home. Located on a corner lot along a lovely street with a deck, shed, carport and space for gardens. This is a wonderful city home that is ready to move right into before the colder months arrive.
Interior Features
- # Of Stories:
- 2
- Sq. Ft. (Total):
- 1599
- Sq. Ft. (Above Ground):
- 1599
- Sq. Ft. (Below Ground):
- 0
- Sq. Ft. Unfinished:
- 624
- Rooms:
- 8
- Bedrooms:
- 3
- Baths:
- 2
- Interior Desc:
- Dining Area, Fireplace - Wood, Hearth, Kitchen/Dining, Natural Light, Walk-in Closet, Laundry - 2nd Floor
- Appliances Included:
- Dishwasher, Disposal, Dryer, Microwave, Refrigerator, Washer, Stove - Electric, Water Heater - On Demand
- Flooring:
- Carpet, Combination, Hardwood
- Heating Cooling Fuel:
- Gas - LP/Bottle
- Water Heater:
- Basement Desc:
- Bulkhead, Concrete Floor, Crawl Space, Dirt Floor, Exterior Access, Insulated, Interior Access, Partial, Stairs - Interior, Storage Space, Unfinished
Exterior Features
- Style of Residence:
- Colonial
- House Color:
- Beige
- Time Share:
- No
- Resort:
- Exterior Desc:
- Exterior Details:
- Deck, Garden Space, Shed, Windows - Double Pane
- Amenities/Services:
- Land Desc.:
- City Lot, Corner, Landscaped, Level, Major Road Frontage, In Town, Near Golf Course, Near Shopping, Near Skiing, Near Hospital
- Suitable Land Usage:
- Residential
- Roof Desc.:
- Shingle - Asphalt
- Driveway Desc.:
- Gravel
- Foundation Desc.:
- Block
- Sewer Desc.:
- Public
- Garage/Parking:
- Yes
- Garage Spaces:
- 2
- Road Frontage:
- 160
Other Information
- List Date:
- 2024-09-11
- Last Updated:
- 2024-11-14 01:29:55


