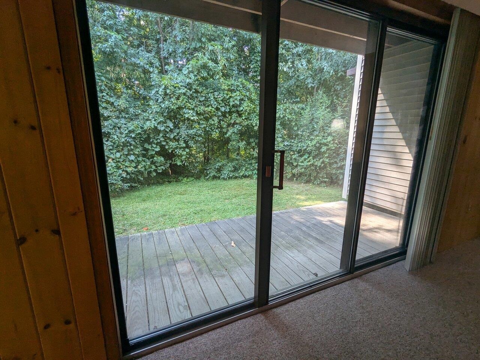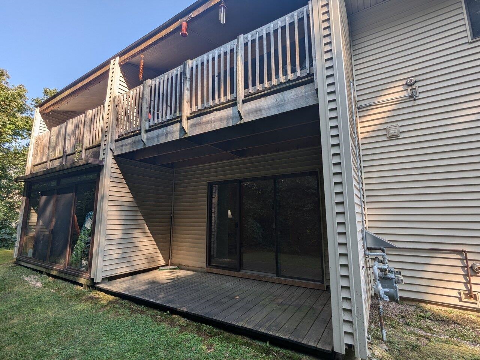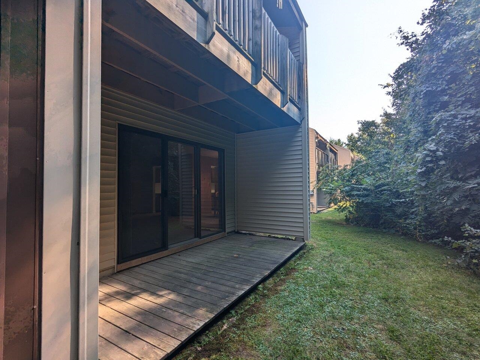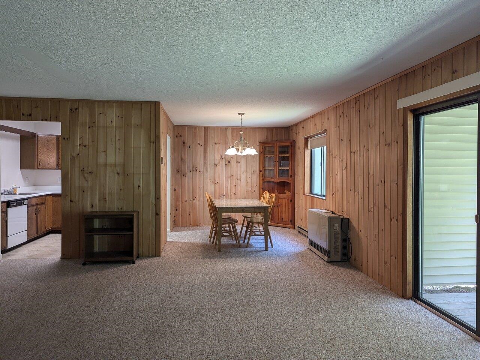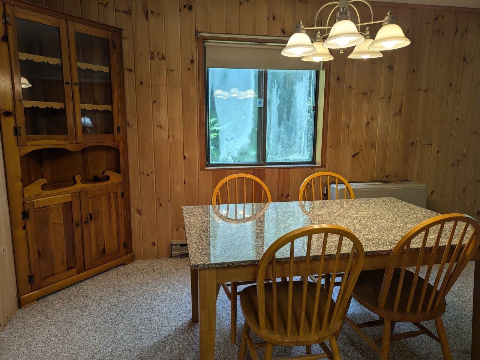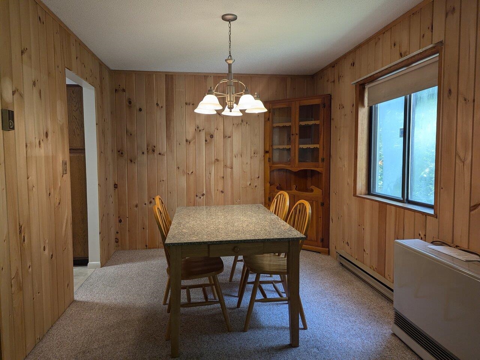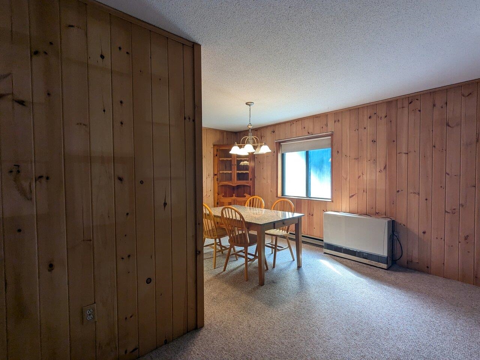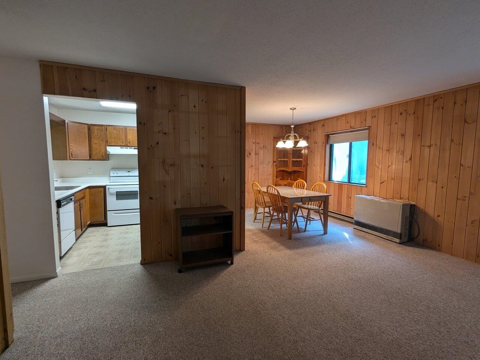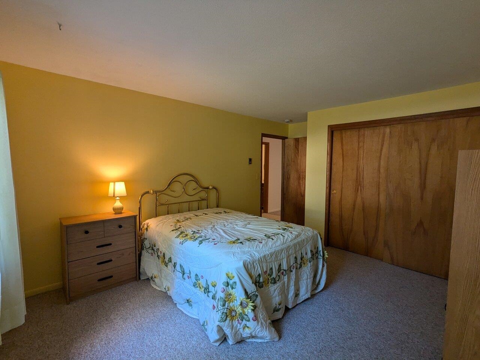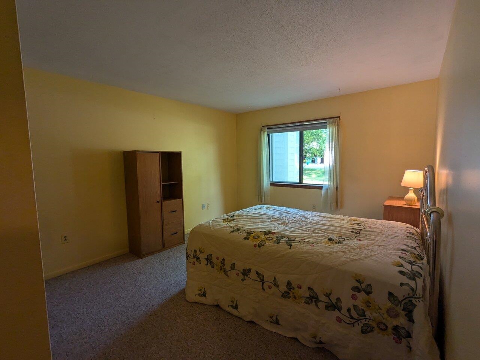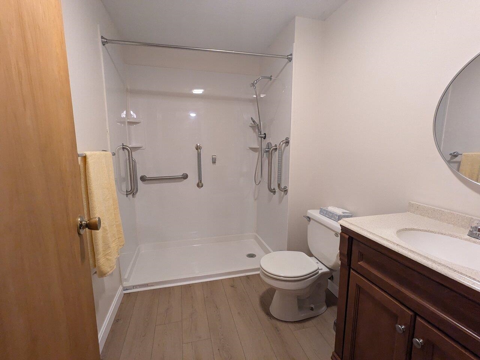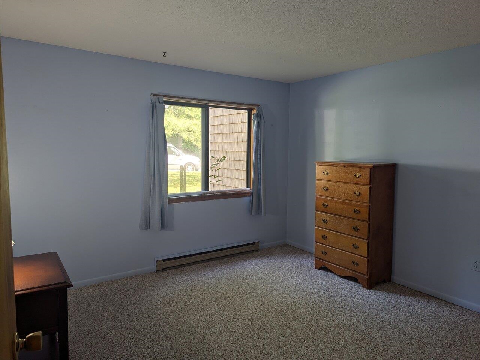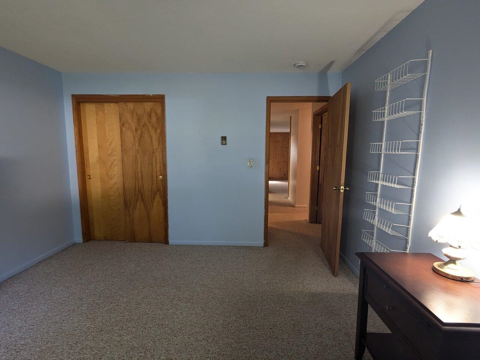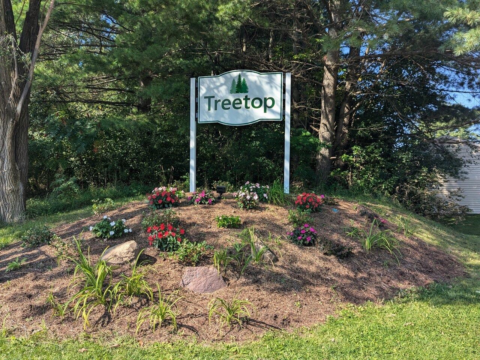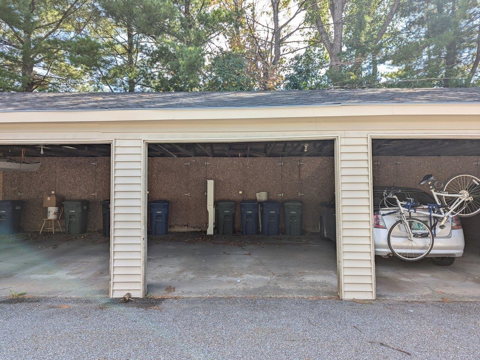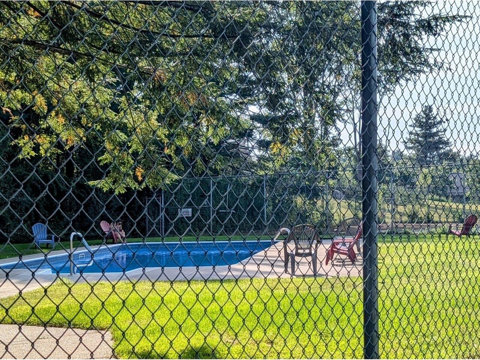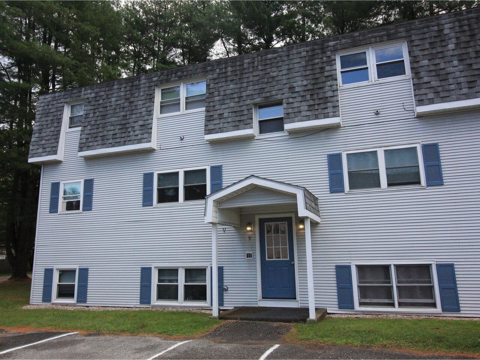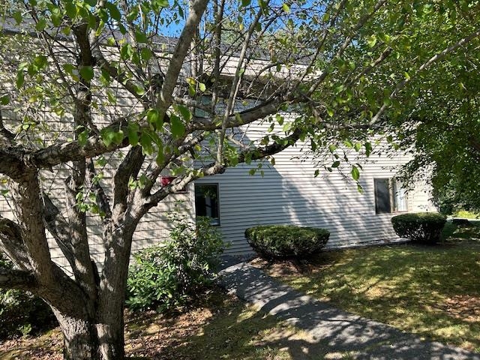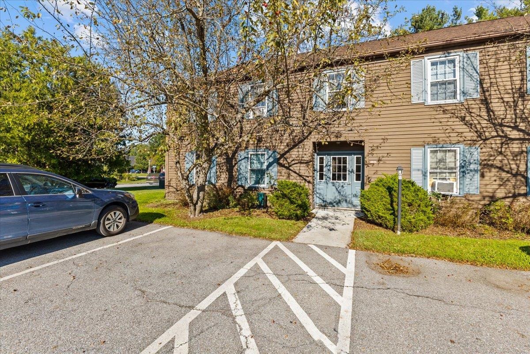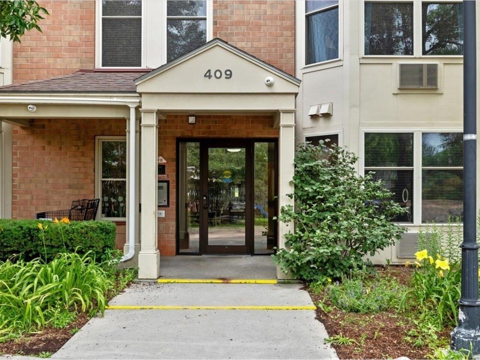1 of 24
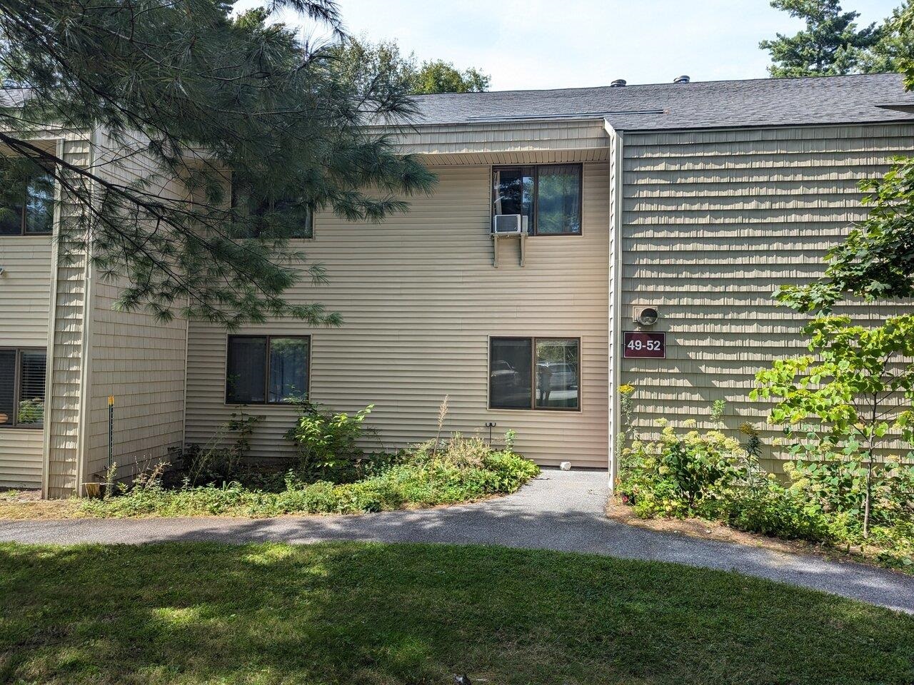
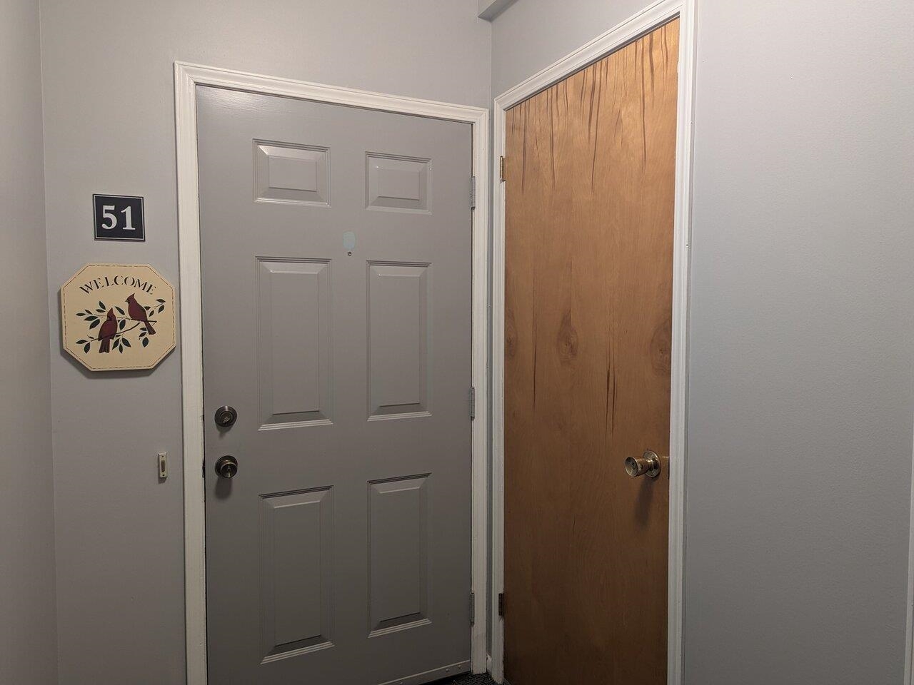
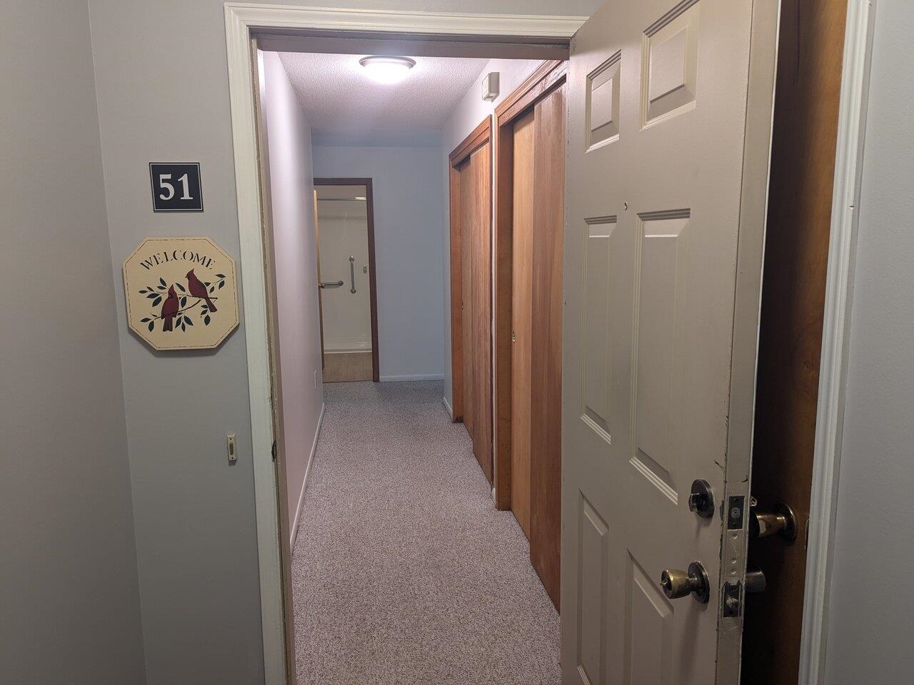
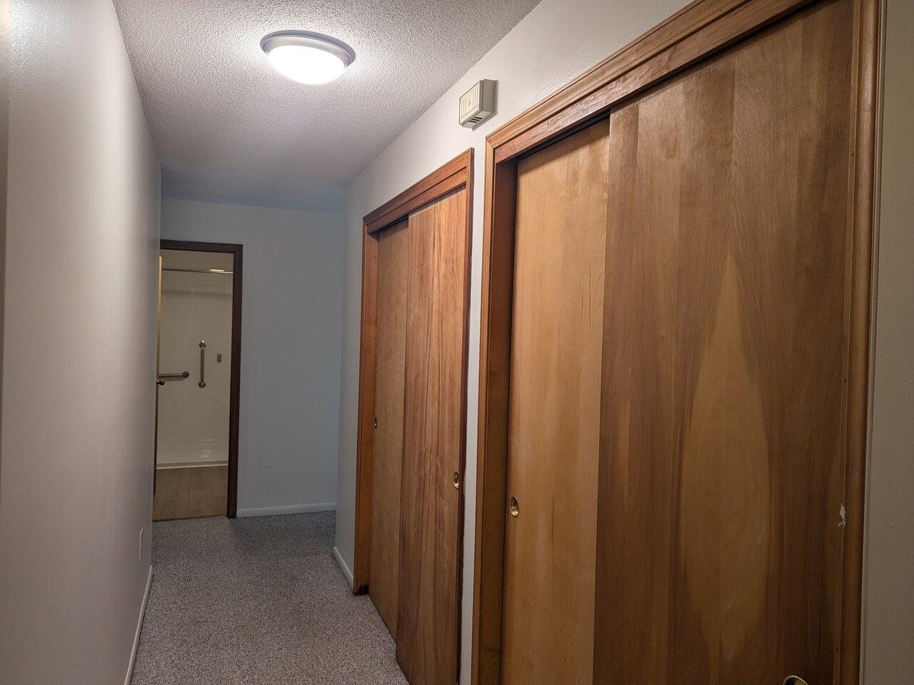
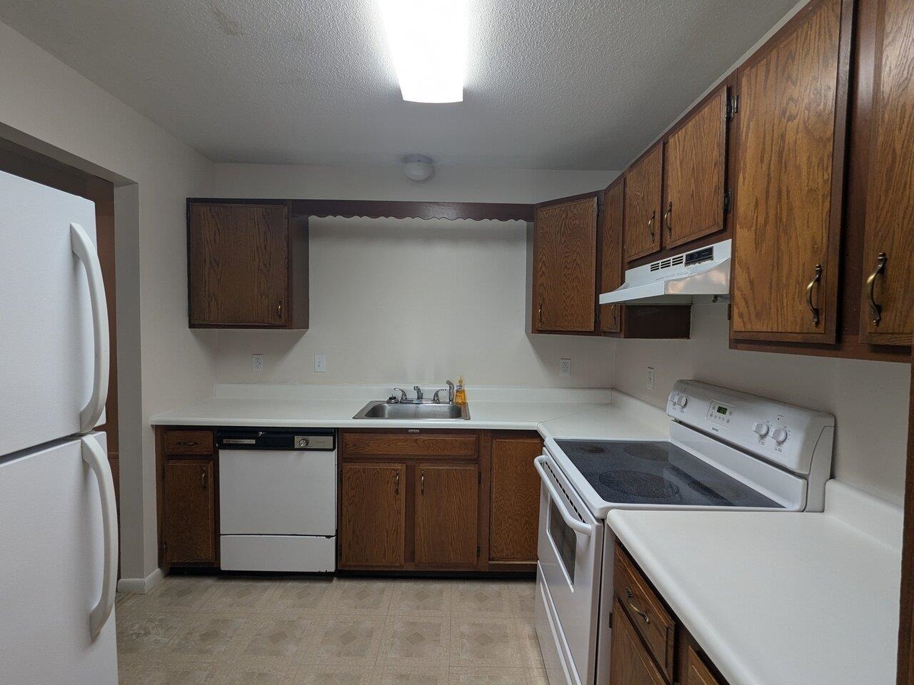
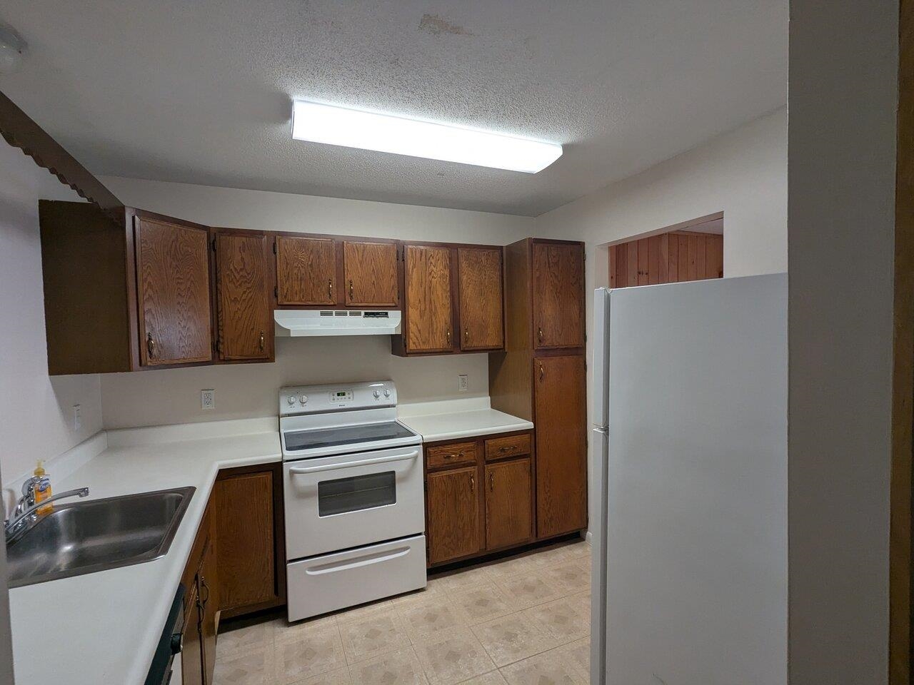
General Property Information
- Property Status:
- Active
- Price:
- $250, 000
- Assessed:
- $0
- Assessed Year:
- County:
- VT-Chittenden
- Acres:
- 0.00
- Property Type:
- Condo
- Year Built:
- 1978
- Agency/Brokerage:
- Laura Bowe
Coldwell Banker Hickok and Boardman - Bedrooms:
- 2
- Total Baths:
- 1
- Sq. Ft. (Total):
- 1189
- Tax Year:
- 2024
- Taxes:
- $3, 794
- Association Fees:
Single-level first-floor living offering potential for building equity once some improvements have been made. Come see this 2-bedroom, 1-bath flat with a back patio and detached carport in a convenient neighborhood, minutes from numerous shopping, dining, and entertainment options, the bus line, and South Burlington's Recreation Path. Entryway with a large coat closet and side-by-side laundry brings you into the home. Continue into the living room with beautiful natural tongue and groove wood paneling and glass slider out to your own private patio overlooking a beautiful wooded area. The dining space houses the Rinnai heater, corner wall cabinet, and connects to the kitchen. The bathroom has a roll-in shower and large linen closet. Two large bedrooms, both with nicely sized closets and plenty of wall space for your bed, dressers, bookcases, or desk. Amenities include economical natural gas heat, backup electric heat, 2 storage closets (one outside the unit entrance and a 2nd at the back of the carport), and 2 cars are allowed per unit. Monthly fee of $271 includes water, sewer, snow removal, trash & recycling, and landscaping, plus access to HOA maintained pool, community gardens, and tennis courts. Service dog and one indoor cat are allowed. Bring your renovation ideas and budget to create your dream condo!
Interior Features
- # Of Stories:
- 1
- Sq. Ft. (Total):
- 1189
- Sq. Ft. (Above Ground):
- 1189
- Sq. Ft. (Below Ground):
- 0
- Sq. Ft. Unfinished:
- 0
- Rooms:
- 5
- Bedrooms:
- 2
- Baths:
- 1
- Interior Desc:
- Dining Area, Natural Woodwork, Laundry - 1st Floor
- Appliances Included:
- Dishwasher, Dryer, Range - Electric, Refrigerator, Washer, Water Heater
- Flooring:
- Carpet, Vinyl, Vinyl Plank
- Heating Cooling Fuel:
- Electric, Gas - Natural
- Water Heater:
- Basement Desc:
Exterior Features
- Style of Residence:
- Flat, Ground Floor
- House Color:
- Brown
- Time Share:
- No
- Resort:
- No
- Exterior Desc:
- Exterior Details:
- Patio, Pool - In Ground, Tennis Court
- Amenities/Services:
- Land Desc.:
- Condo Development, Landscaped, Level, PRD/PUD, Sidewalks, Trail/Near Trail, Wooded
- Suitable Land Usage:
- Roof Desc.:
- Shingle
- Driveway Desc.:
- None
- Foundation Desc.:
- Slab w/ Frost Wall
- Sewer Desc.:
- Public
- Garage/Parking:
- Yes
- Garage Spaces:
- 1
- Road Frontage:
- 0
Other Information
- List Date:
- 2024-09-11
- Last Updated:
- 2024-09-24 20:30:01




