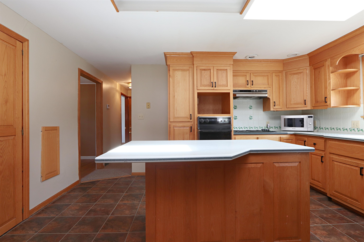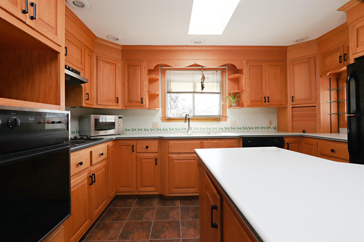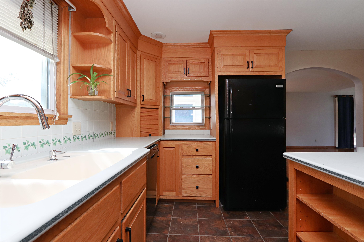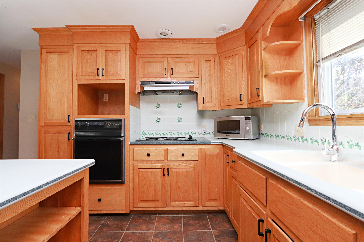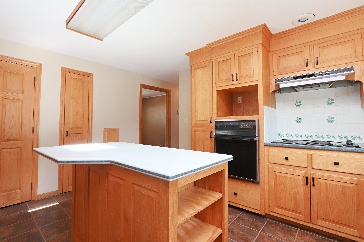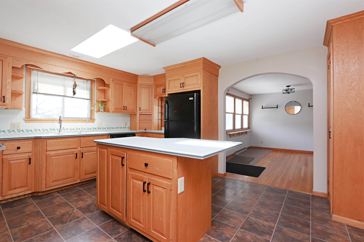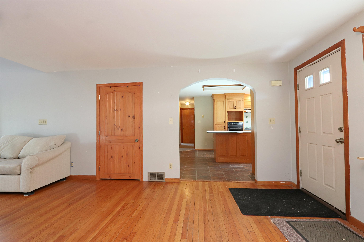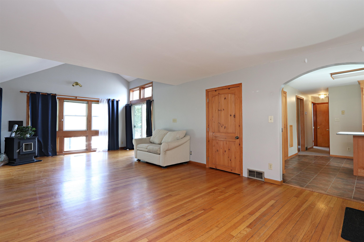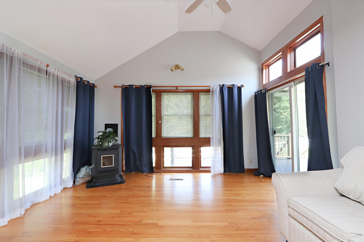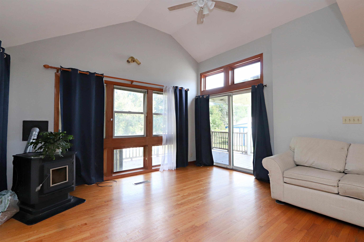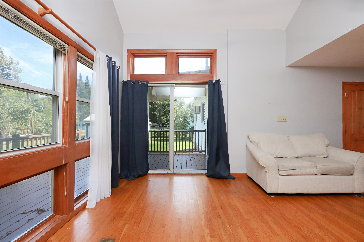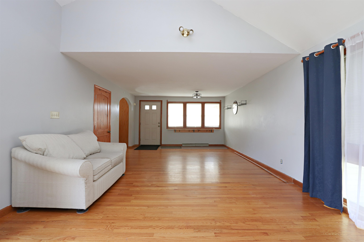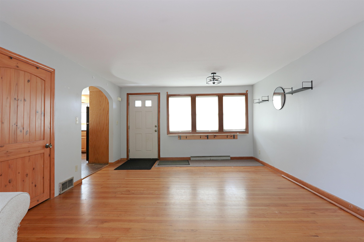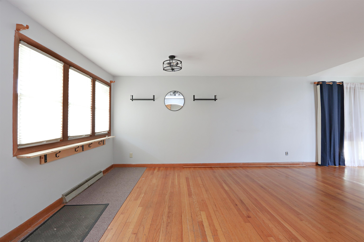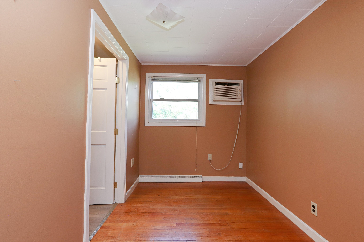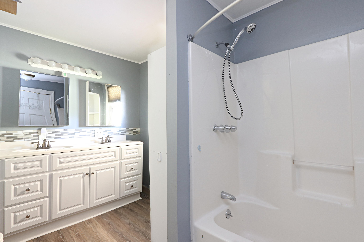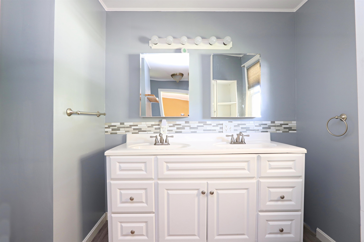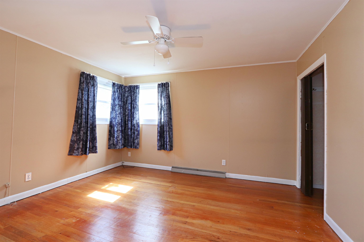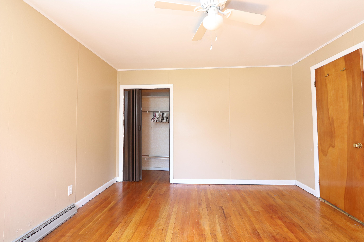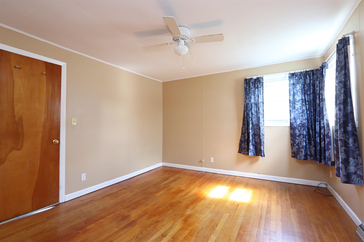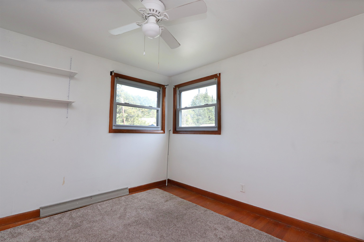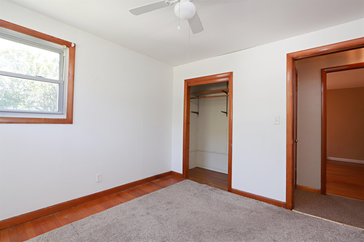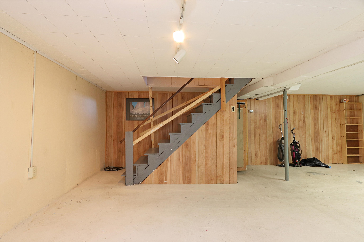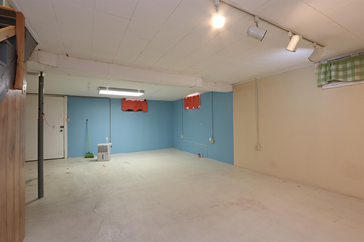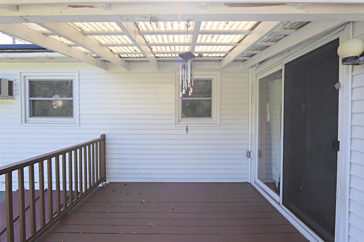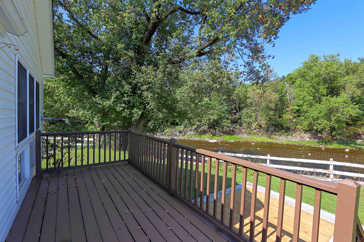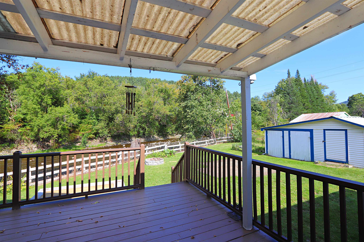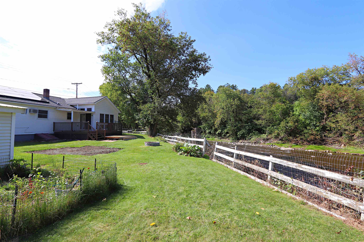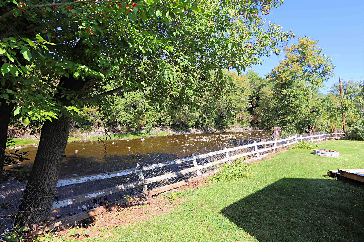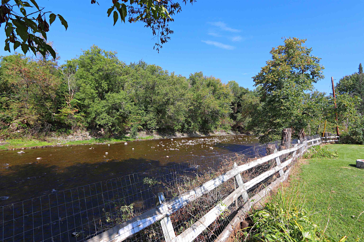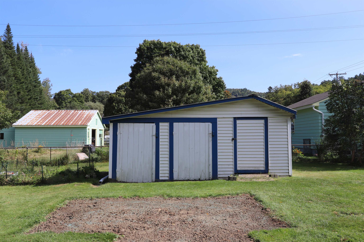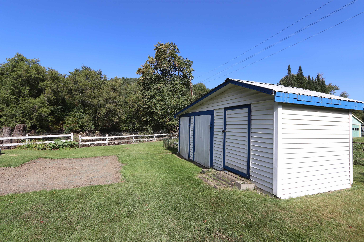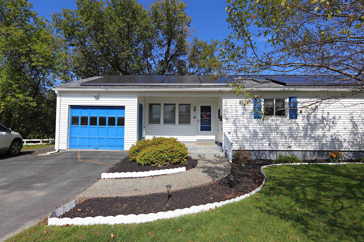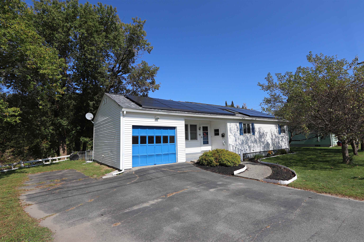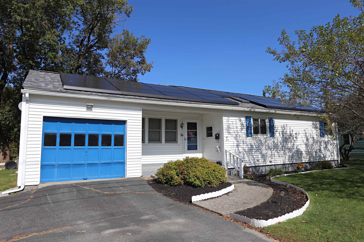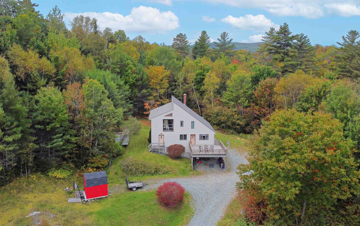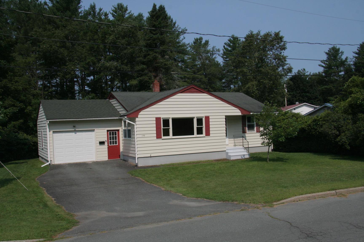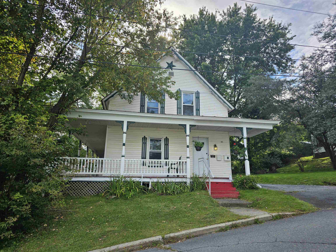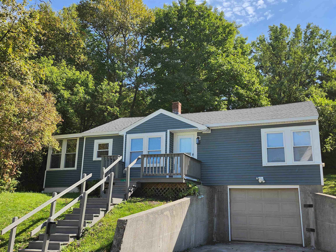1 of 41
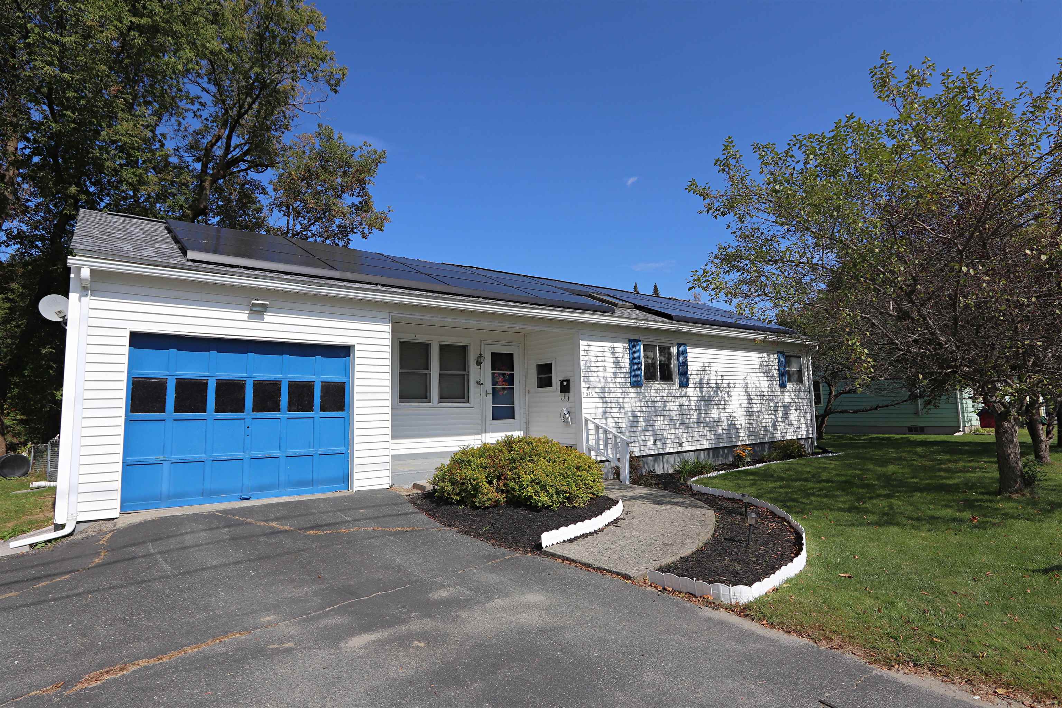
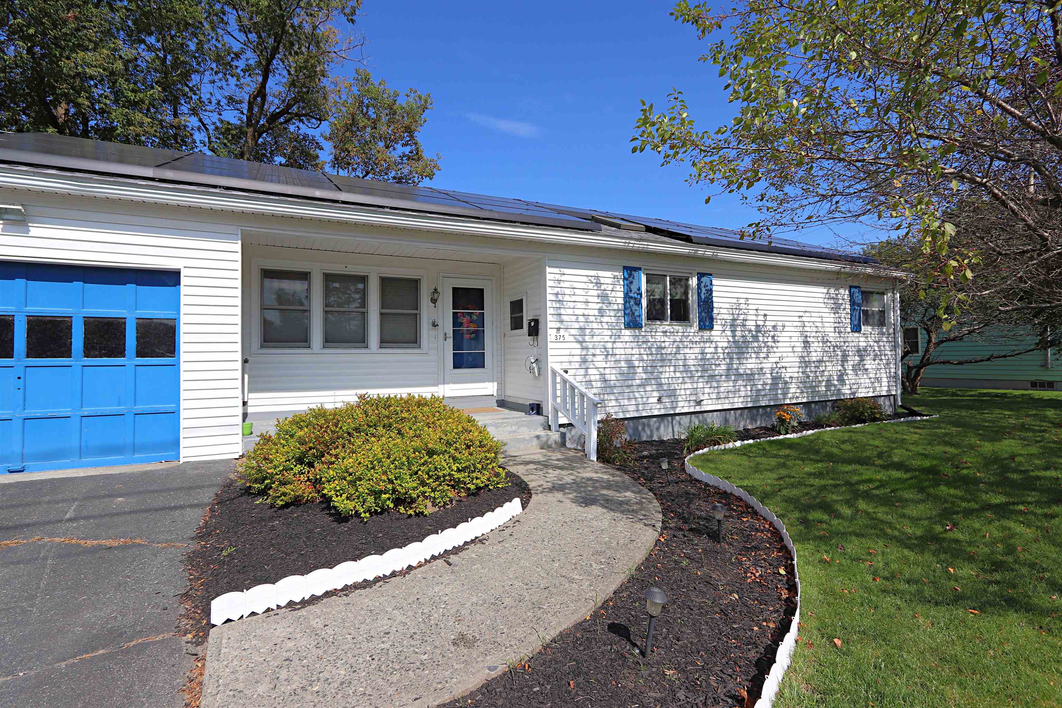

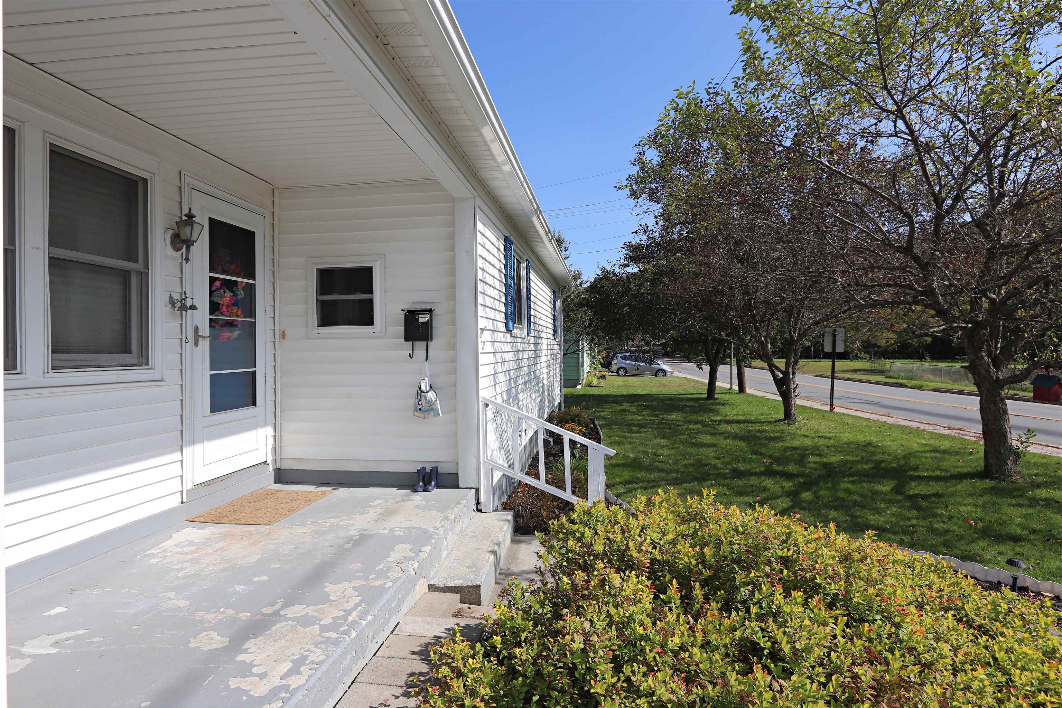
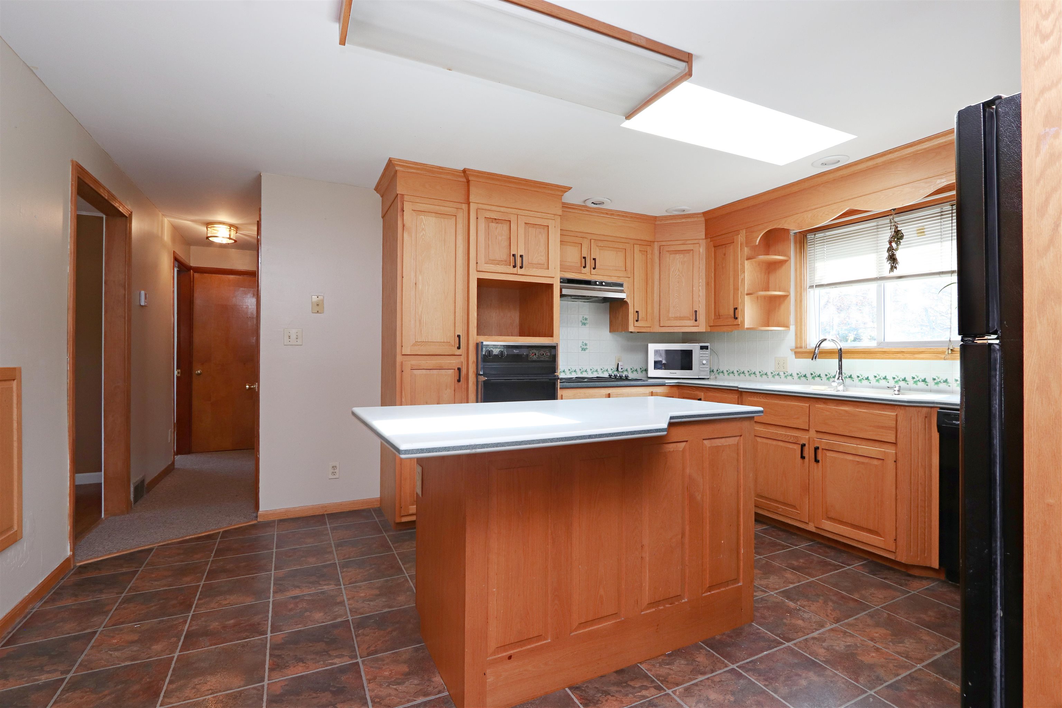
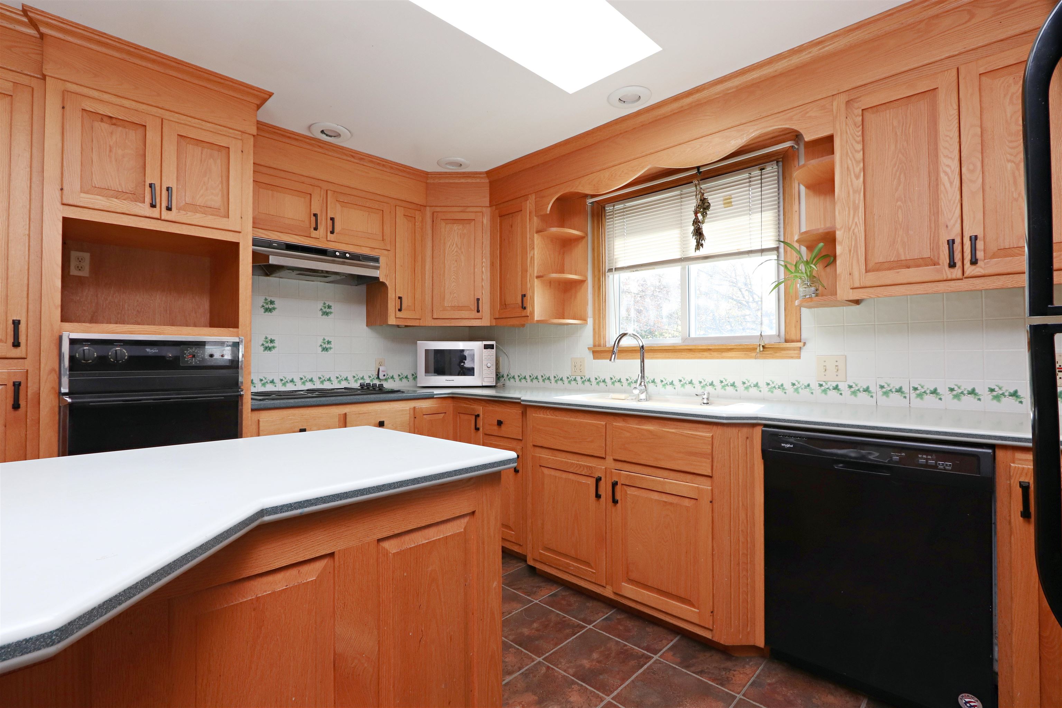
General Property Information
- Property Status:
- Active
- Price:
- $234, 000
- Assessed:
- $0
- Assessed Year:
- County:
- VT-Caledonia
- Acres:
- 0.28
- Property Type:
- Single Family
- Year Built:
- 1955
- Agency/Brokerage:
- Colton LeBoeuf
Tim Scott Real Estate - Bedrooms:
- 2
- Total Baths:
- 1
- Sq. Ft. (Total):
- 1707
- Tax Year:
- 2024
- Taxes:
- $4, 080
- Association Fees:
Here is a charming and low-maintenance home, conveniently positioned in a great St. Johnsbury location, just minutes from restaurants, stores, schools, and community events. As you step inside, you'll be greeted by a bright and airy dining room that flows into a spacious living area, enhanced by a wall of windows offering beautiful views of the Moose River. The vaulted ceiling, corner pellet stove, and sliders leading to the deck and private backyard add to the home's inviting ambiance. The kitchen shines with natural light from the skylight, offering an island that’s perfect for meal prep or casual dining. The main floor also includes two comfortable bedrooms, a full bath, and a cozy bonus space. The lower level expands your living space with a family room, providing endless possibilities for customization, along with ample storage. Vinyl siding and a manageable yard with shed make upkeep a breeze, while the single-floor living layout ensures convenience. A lovely home for anyone looking for easy living in a fantastic location!
Interior Features
- # Of Stories:
- 1
- Sq. Ft. (Total):
- 1707
- Sq. Ft. (Above Ground):
- 1207
- Sq. Ft. (Below Ground):
- 500
- Sq. Ft. Unfinished:
- 707
- Rooms:
- 6
- Bedrooms:
- 2
- Baths:
- 1
- Interior Desc:
- Laundry Hook-ups, Natural Light, Skylight, Vaulted Ceiling, Laundry - 1st Floor
- Appliances Included:
- Cooktop - Electric, Dishwasher, Oven - Wall, Refrigerator
- Flooring:
- Vinyl, Vinyl Plank, Wood
- Heating Cooling Fuel:
- Oil, Pellet
- Water Heater:
- Basement Desc:
- Partially Finished, Interior Access
Exterior Features
- Style of Residence:
- Ranch
- House Color:
- White
- Time Share:
- No
- Resort:
- Exterior Desc:
- Exterior Details:
- Deck, Fence - Partial, Garden Space, Porch - Covered, Shed
- Amenities/Services:
- Land Desc.:
- River Frontage, Sidewalks, Trail/Near Trail, Waterfront
- Suitable Land Usage:
- Roof Desc.:
- Shingle - Asphalt
- Driveway Desc.:
- Paved
- Foundation Desc.:
- Concrete
- Sewer Desc.:
- Public
- Garage/Parking:
- Yes
- Garage Spaces:
- 1
- Road Frontage:
- 160
Other Information
- List Date:
- 2024-09-10
- Last Updated:
- 2024-09-11 11:26:08


