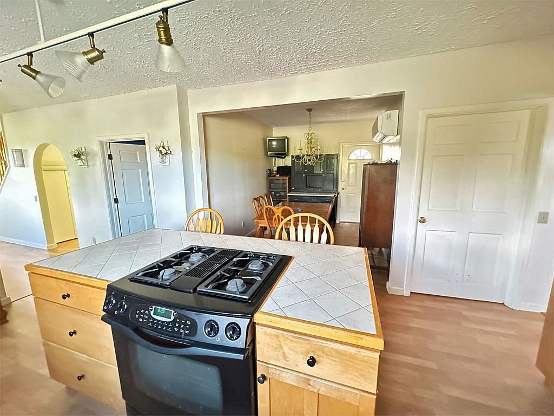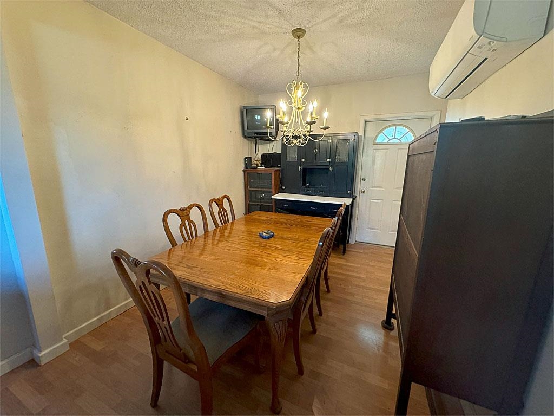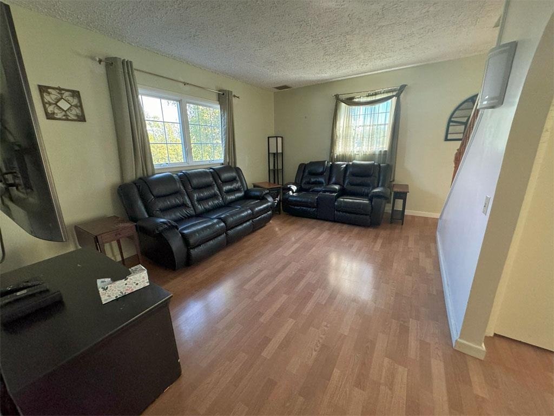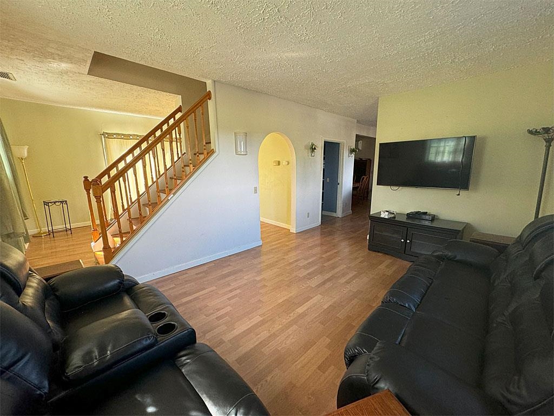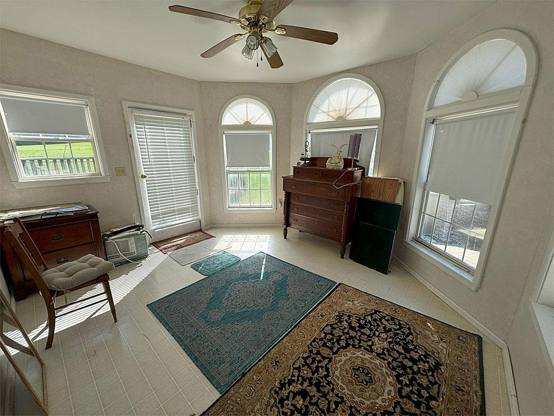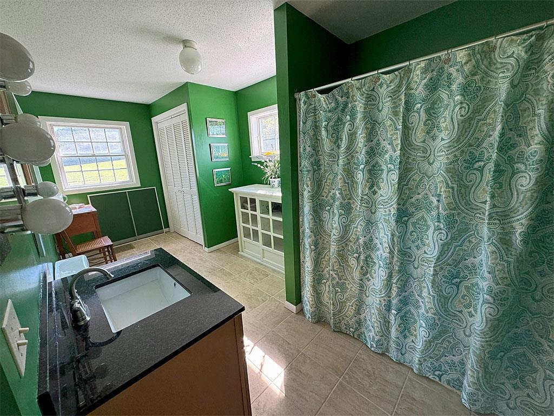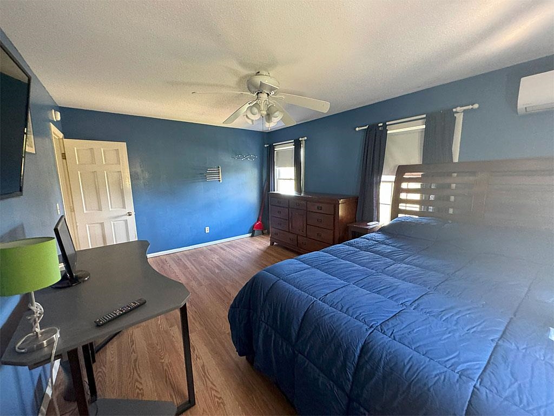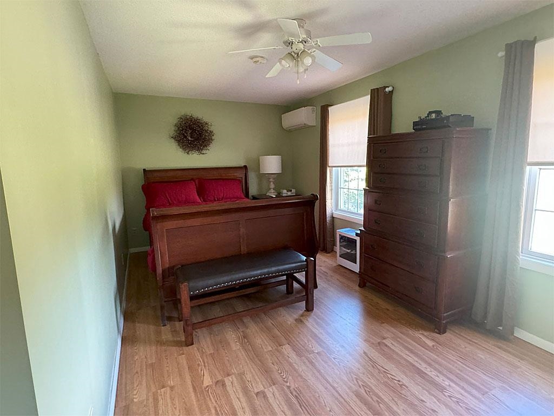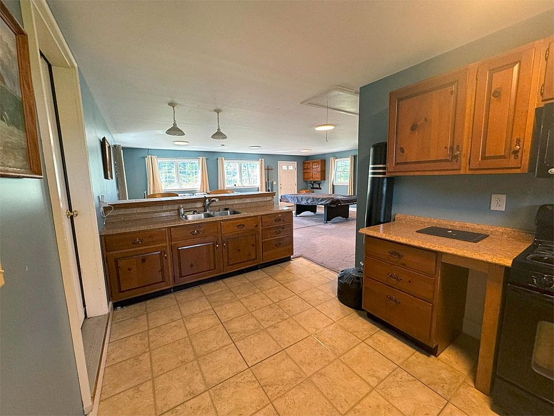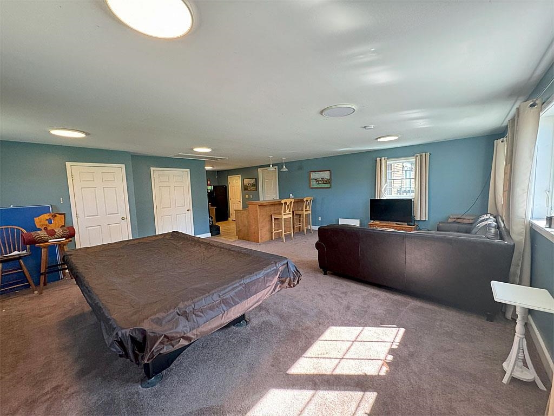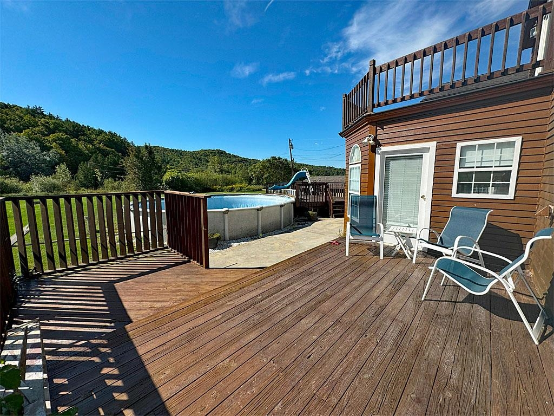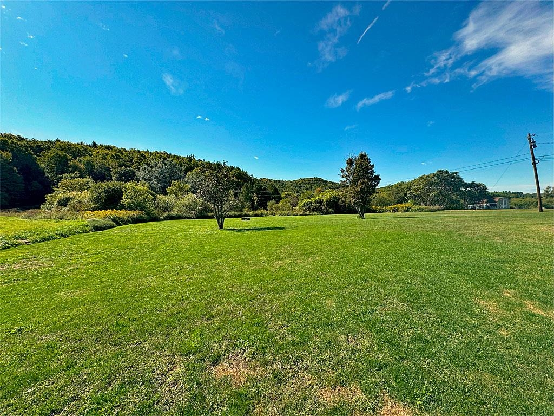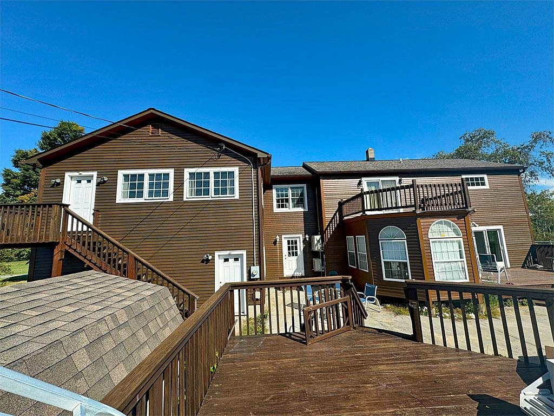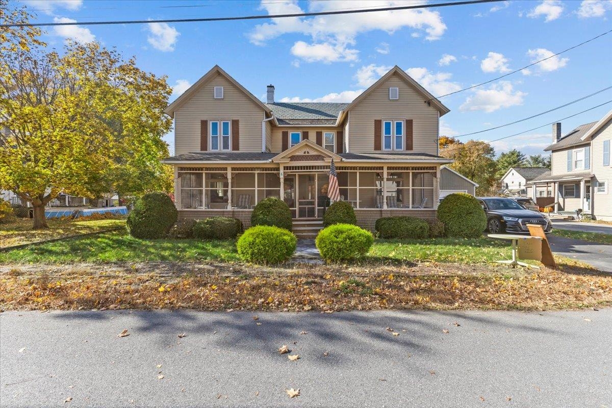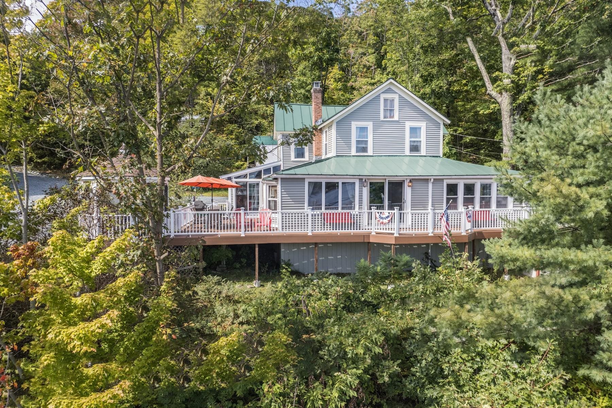1 of 42
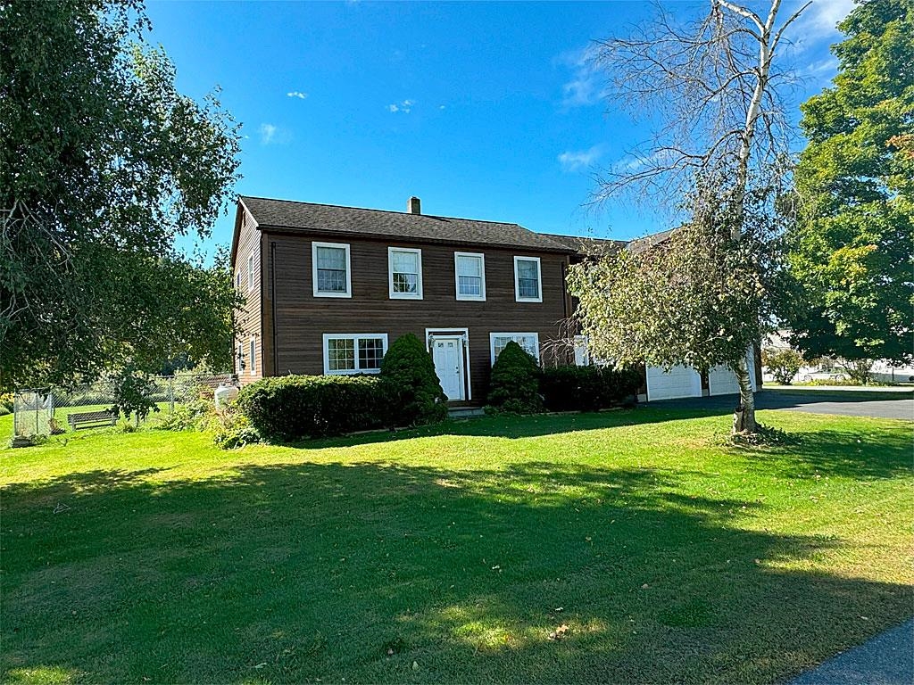
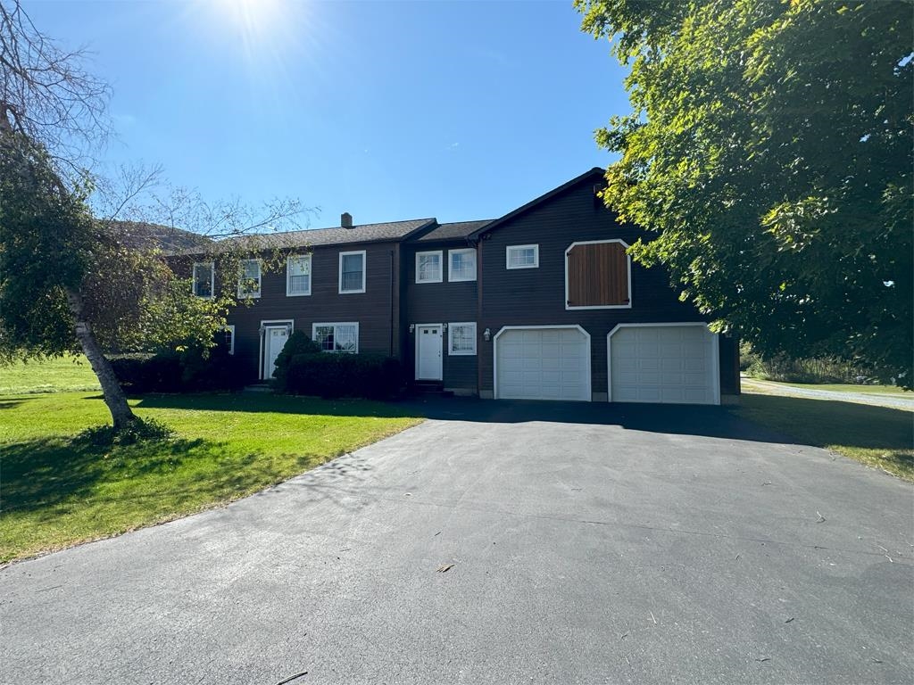
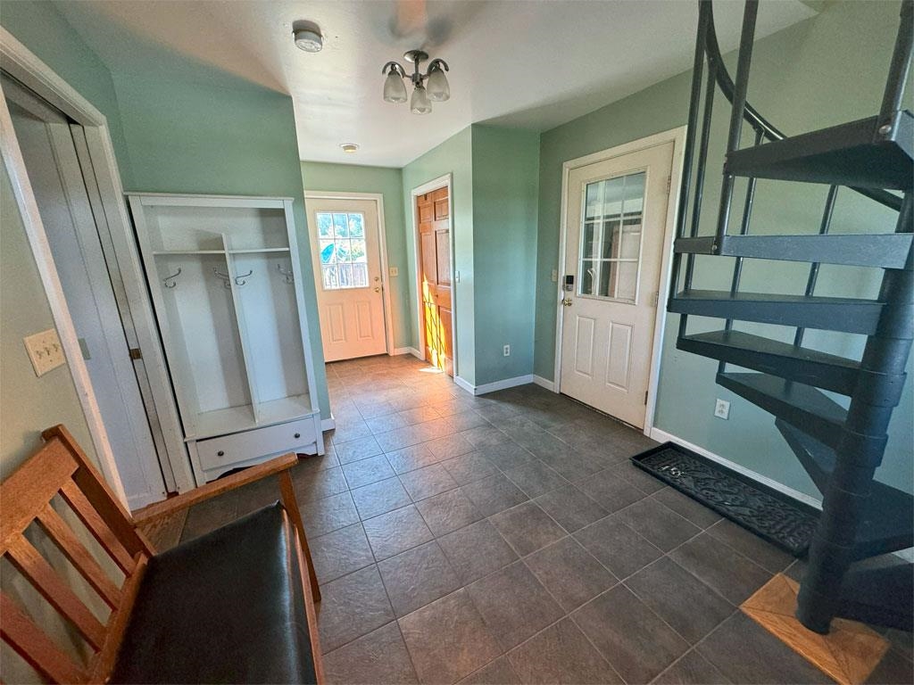
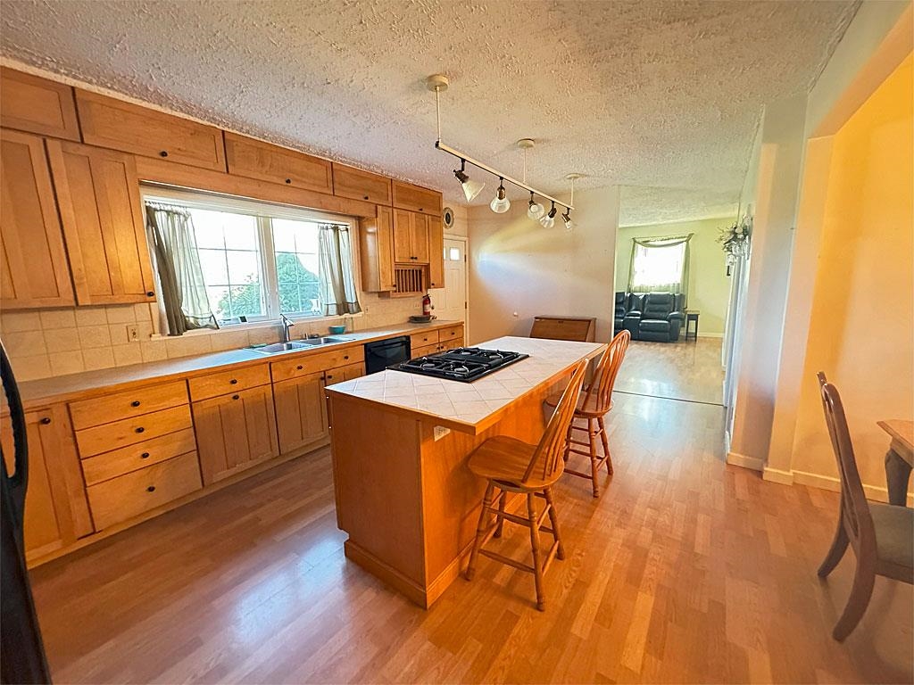
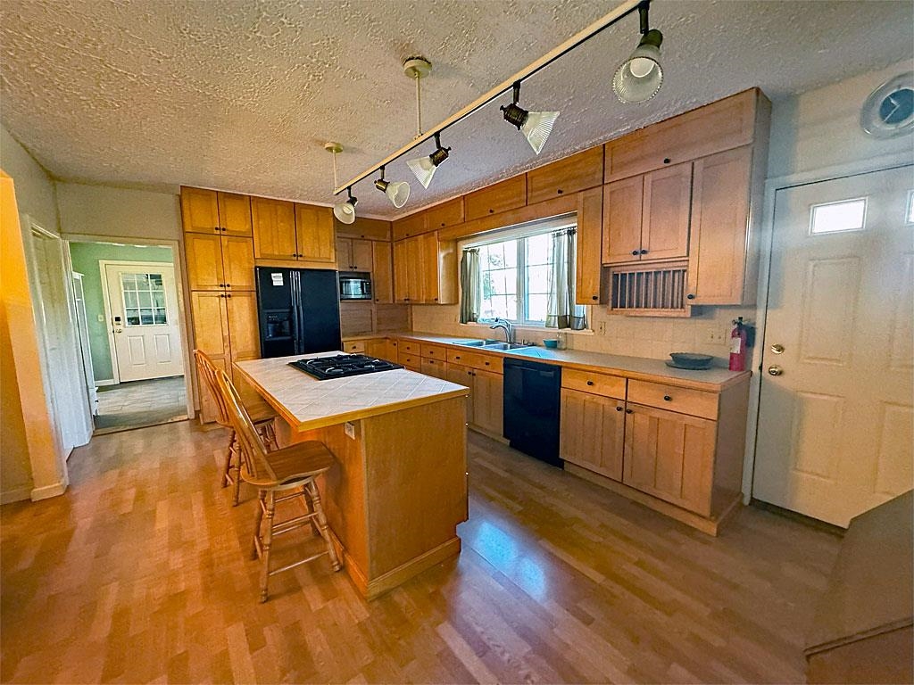
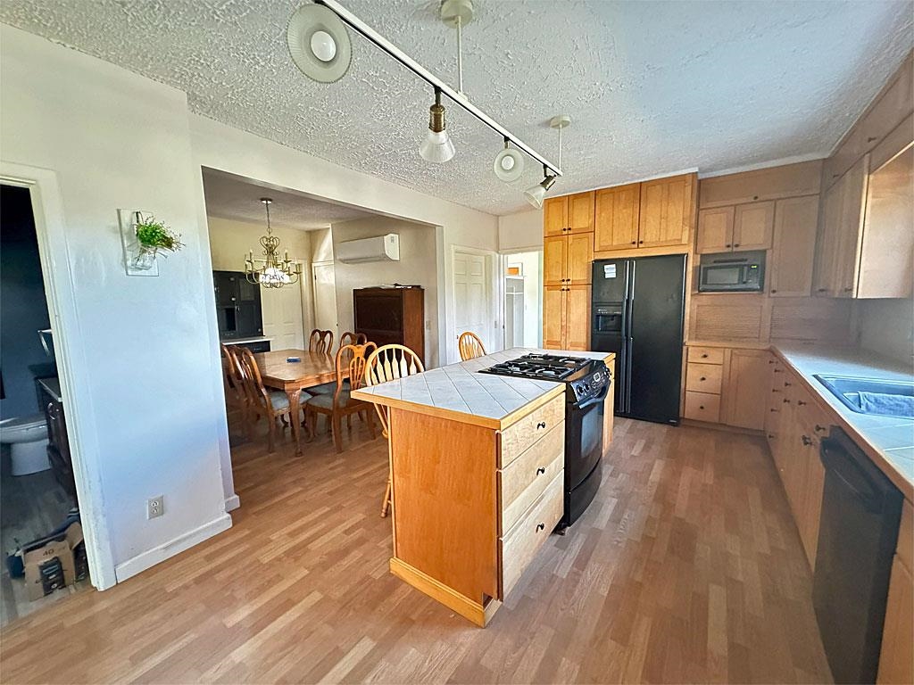
General Property Information
- Property Status:
- Active Under Contract
- Price:
- $349, 900
- Assessed:
- $0
- Assessed Year:
- County:
- VT-Rutland
- Acres:
- 1.02
- Property Type:
- Single Family
- Year Built:
- 1900
- Agency/Brokerage:
- Hughes Group Team
Casella Real Estate - Bedrooms:
- 3
- Total Baths:
- 3
- Sq. Ft. (Total):
- 2972
- Tax Year:
- 2025
- Taxes:
- $5, 191
- Association Fees:
Located in the desirable town of Castleton, is this charming Colonial-style home with 3 spacious bedrooms and 3 bathrooms, this residence is designed to accommodate the needs of a growing family or those who love to entertain. As you step inside, you’ll appreciate the large mudroom and open-concept living space. The layout is ideal for hosting gatherings or simply enjoying day-to-day living with plenty of natural light. One of the standout features of this property is the second-floor accessory unit. This versatile space includes a full kitchen, a comfortable living room, and an additional room that could serve as a home office, a cozy bedroom, or a creative studio. Whether you envision it as a game room, a private space for extended family, or an opportunity for rental income, the possibilities are endless. Situated on a generous 1.02-acre lot, this home is surrounded by mountain views. The expansive yard offers plenty of space for outdoor activities, gardening, or simply unwinding in the beauty of nature. Additionally, the property includes a 3-car garage, providing ample storage and convenience for vehicles and more. Don’t miss your chance to own a piece of paradise in Castleton, call to schedule your showing today.
Interior Features
- # Of Stories:
- 2
- Sq. Ft. (Total):
- 2972
- Sq. Ft. (Above Ground):
- 2972
- Sq. Ft. (Below Ground):
- 0
- Sq. Ft. Unfinished:
- 864
- Rooms:
- 9
- Bedrooms:
- 3
- Baths:
- 3
- Interior Desc:
- Appliances Included:
- Dishwasher, Disposal, Dryer, Range - Gas, Refrigerator, Washer
- Flooring:
- Laminate, Tile, Wood
- Heating Cooling Fuel:
- Oil
- Water Heater:
- Basement Desc:
- Unfinished
Exterior Features
- Style of Residence:
- Colonial
- House Color:
- Time Share:
- No
- Resort:
- Exterior Desc:
- Exterior Details:
- Deck, Pool - Above Ground, Shed
- Amenities/Services:
- Land Desc.:
- Mountain View
- Suitable Land Usage:
- Roof Desc.:
- Shingle - Asphalt
- Driveway Desc.:
- Gravel
- Foundation Desc.:
- Block, Poured Concrete, Stone
- Sewer Desc.:
- Septic
- Garage/Parking:
- Yes
- Garage Spaces:
- 3
- Road Frontage:
- 0
Other Information
- List Date:
- 2024-09-10
- Last Updated:
- 2024-09-20 19:00:13


