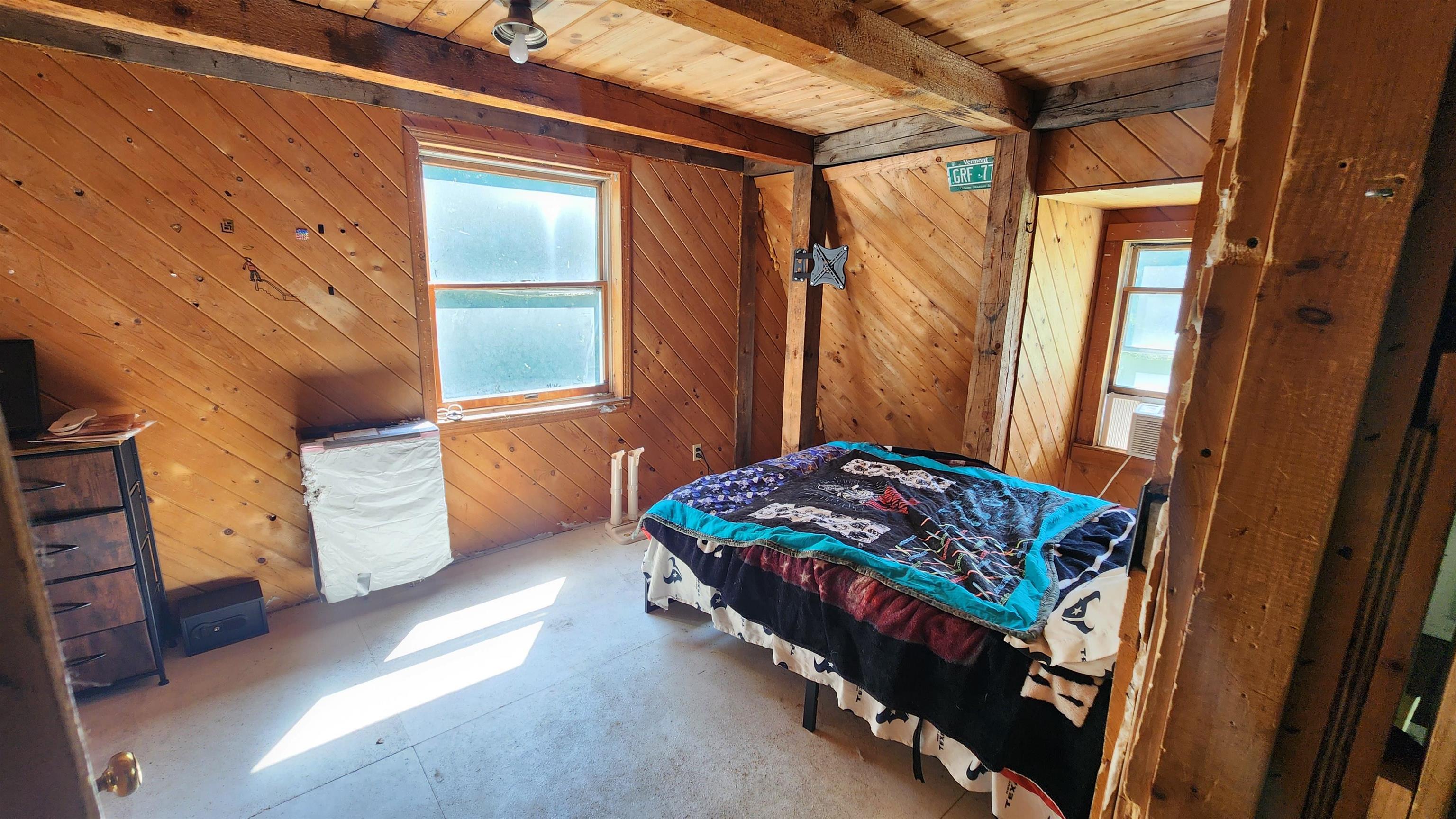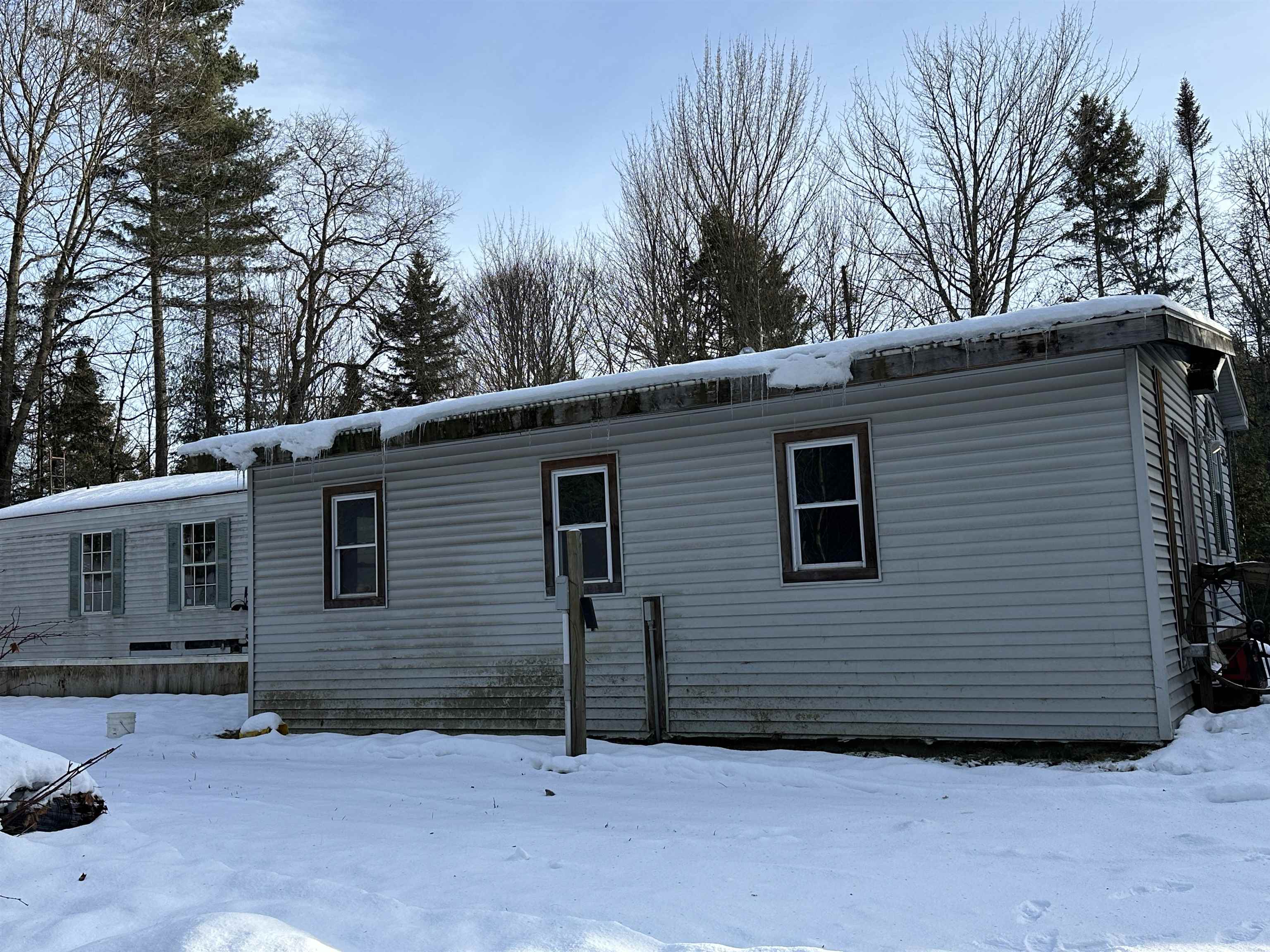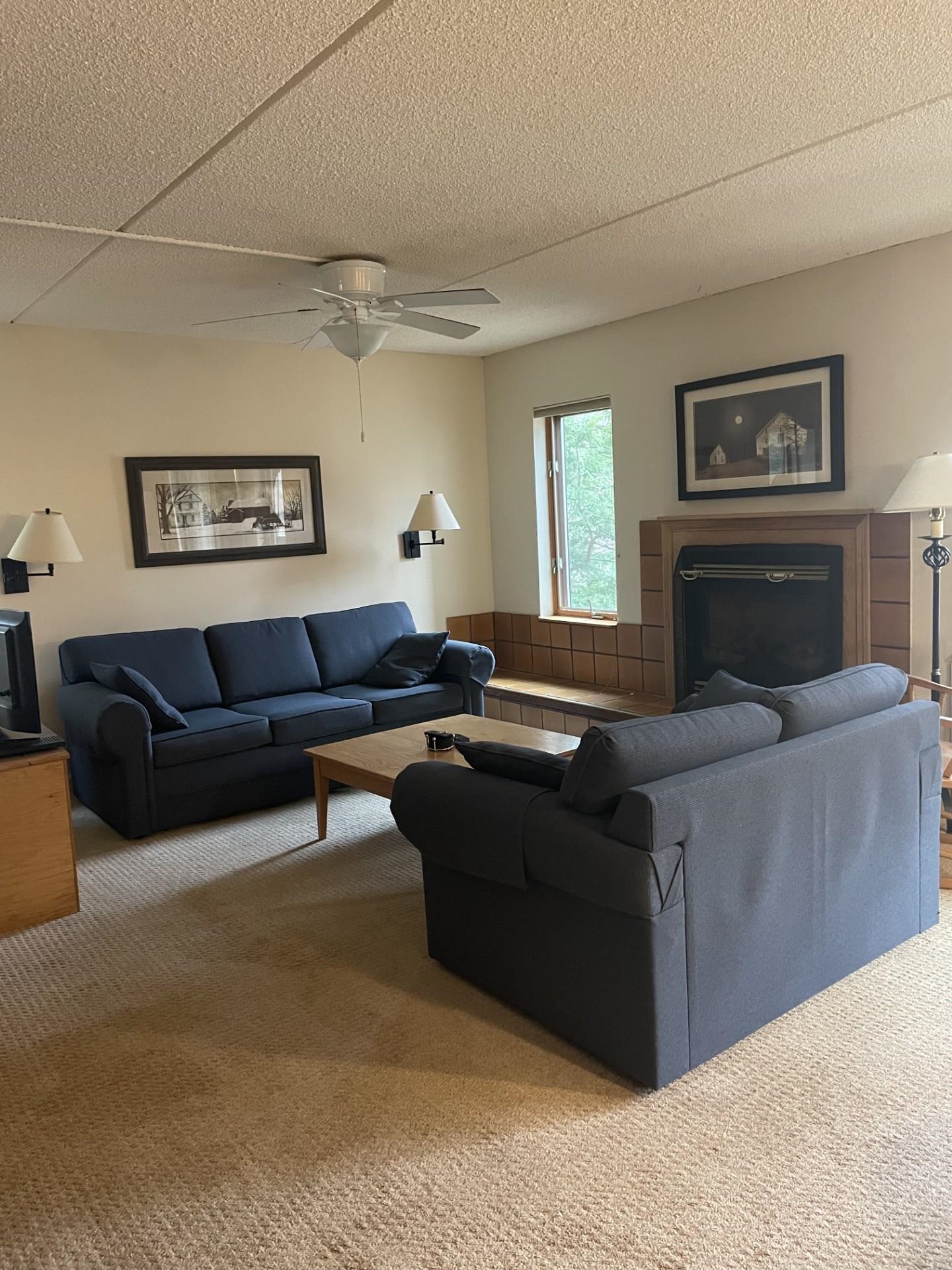1 of 52






General Property Information
- Property Status:
- Active
- Price:
- $309, 900
- Assessed:
- $0
- Assessed Year:
- County:
- VT-Caledonia
- Acres:
- 6.00
- Property Type:
- Single Family
- Year Built:
- 1977
- Agency/Brokerage:
- Scott Palzer
Century 21 Farm & Forest - Bedrooms:
- 4
- Total Baths:
- 2
- Sq. Ft. (Total):
- 2600
- Tax Year:
- 2024
- Taxes:
- $3, 462
- Association Fees:
High in the hills of Sutton, VT sits a gem in the rough near phenomenal lakes & fishing, skiing, mountain biking, and Snowmobiling… A large & comfortable Post & Beam house with surprises! The placid pond greets you on your drive up to this 4 bedroom, 4, 100+ total sq ft home on 6 acres. The scent from the 40+ tree apple orchard, with the glimpse of mountains on the horizon as you step around the corner, are blissful on a sunny day. Deferred maintenance shows, But you spot major progress with a New 2 Story addition out back. Inside, the restoration started in 2021 with a complete basement replacement & basement addition totaling 1, 584 sq. ft. of heated space, all with new perimeter drains. The 24 X 24 ft addition with cathedral ceiling stands 2 stories tall with a loft & exterior upper balcony. the entire house is completed with all New plumbing, Heating systems & baseboards throughout, with Radiant heat for the addition. Even a cement pad ready for a 2 car garage is in place. So Much has been done, but it still needs work and updating throughout. Selling “As is”
Interior Features
- # Of Stories:
- 2
- Sq. Ft. (Total):
- 2600
- Sq. Ft. (Above Ground):
- 2600
- Sq. Ft. (Below Ground):
- 0
- Sq. Ft. Unfinished:
- 1584
- Rooms:
- 11
- Bedrooms:
- 4
- Baths:
- 2
- Interior Desc:
- Cathedral Ceiling, Ceiling Fan, Fireplace - Wood
- Appliances Included:
- Dishwasher, Water Heater - Off Boiler
- Flooring:
- Heating Cooling Fuel:
- Gas - LP/Bottle
- Water Heater:
- Basement Desc:
- Concrete, Full, Interior Access, Exterior Access
Exterior Features
- Style of Residence:
- Gambrel, Post and Beam
- House Color:
- White/Red
- Time Share:
- No
- Resort:
- Exterior Desc:
- Exterior Details:
- Amenities/Services:
- Land Desc.:
- Open, Orchards, Pond, View
- Suitable Land Usage:
- Bed and Breakfast, Orchards, Residential
- Roof Desc.:
- Metal, Shingle
- Driveway Desc.:
- Dirt, Gravel
- Foundation Desc.:
- Concrete, Poured Concrete
- Sewer Desc.:
- 1000 Gallon, Leach Field - Conventionl
- Garage/Parking:
- No
- Garage Spaces:
- 0
- Road Frontage:
- 100
Other Information
- List Date:
- 2024-09-10
- Last Updated:
- 2025-02-10 21:19:46





















































