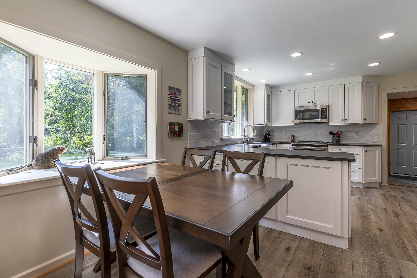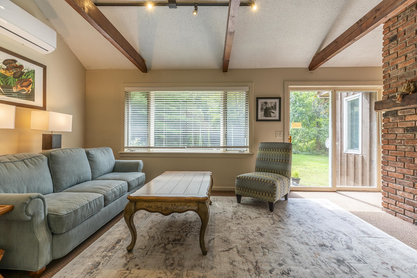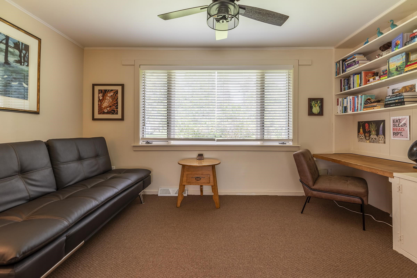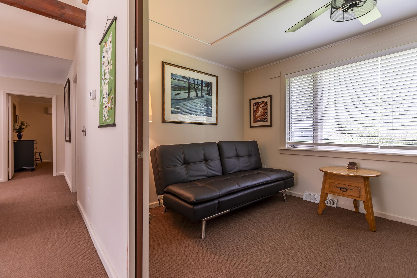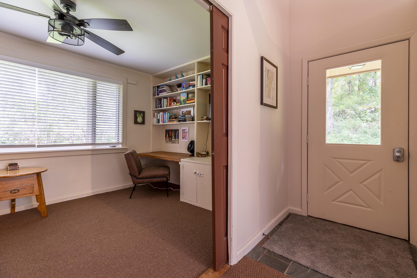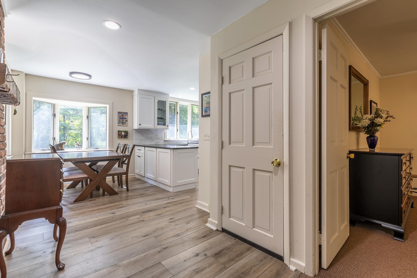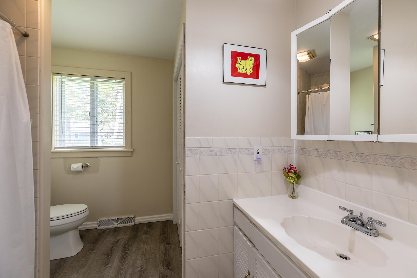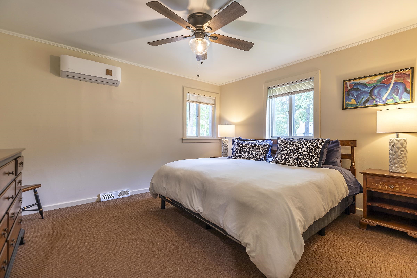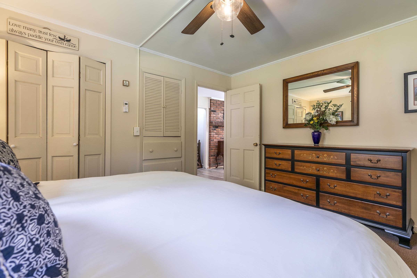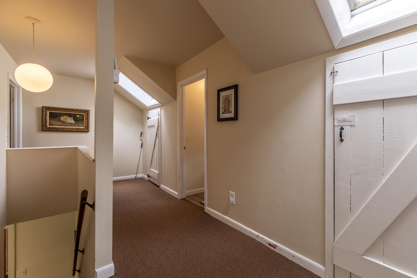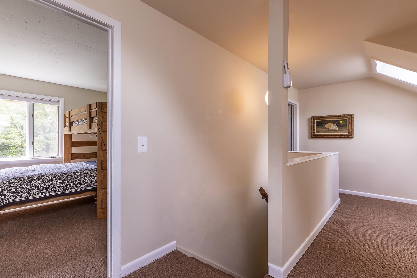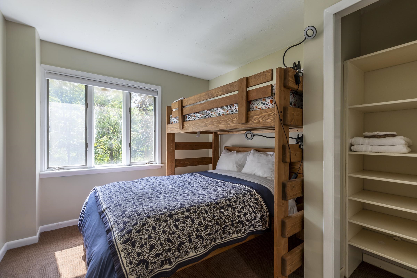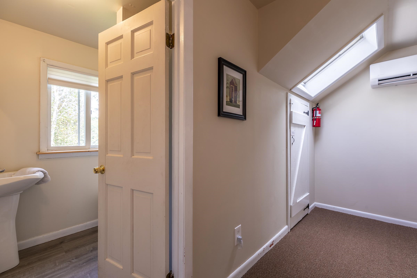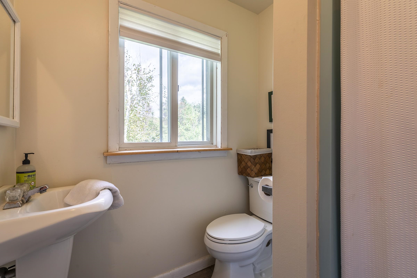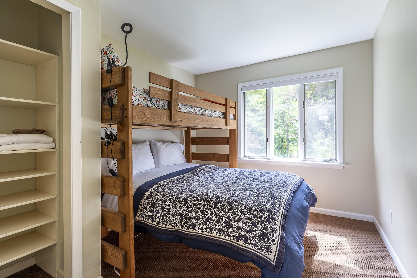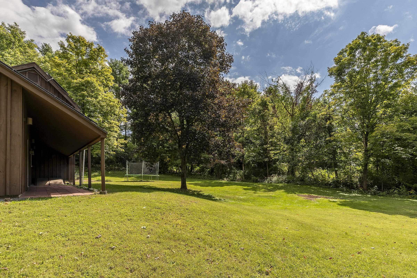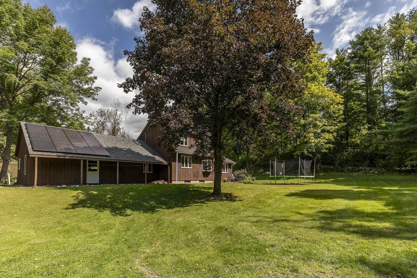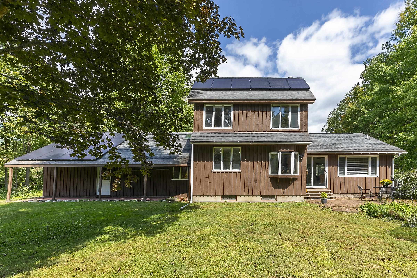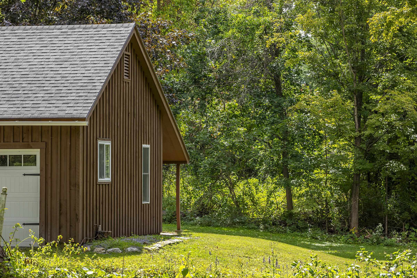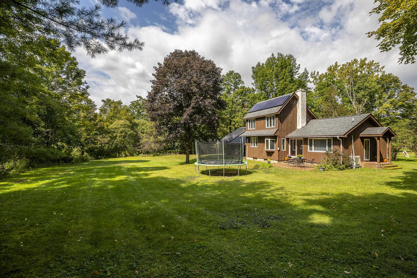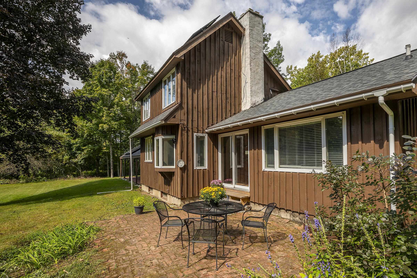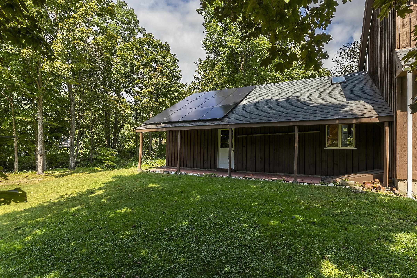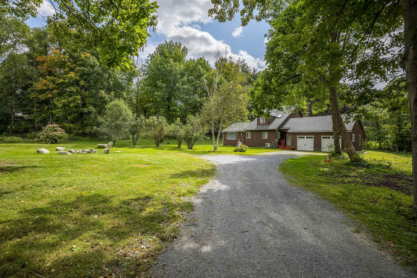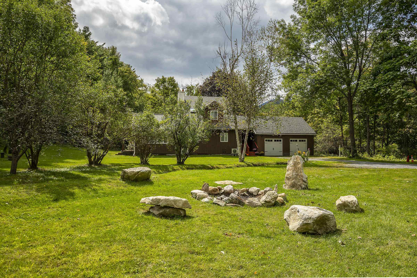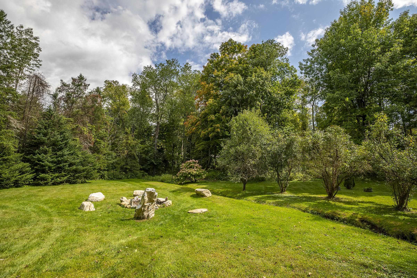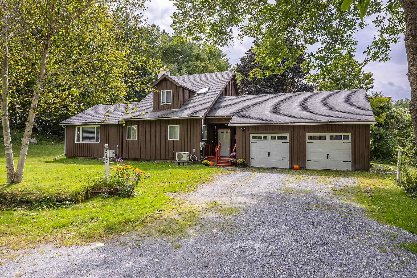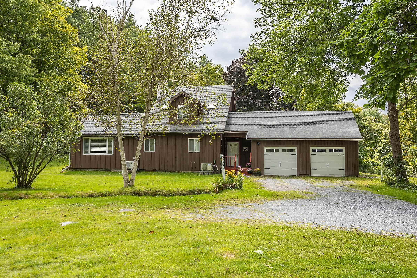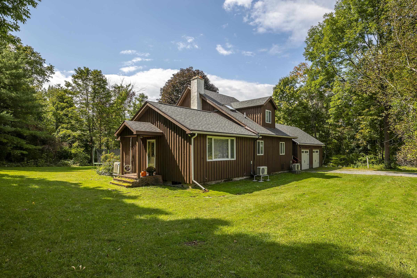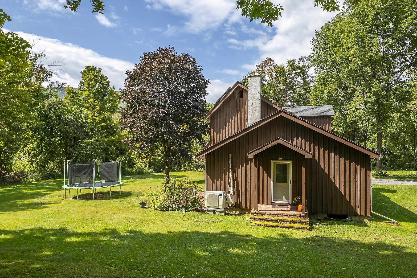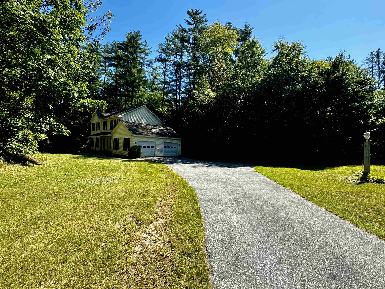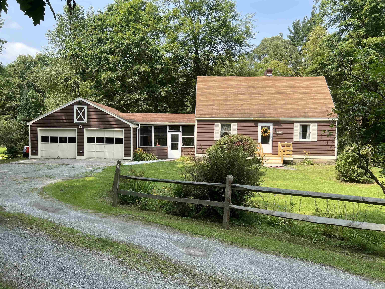1 of 37
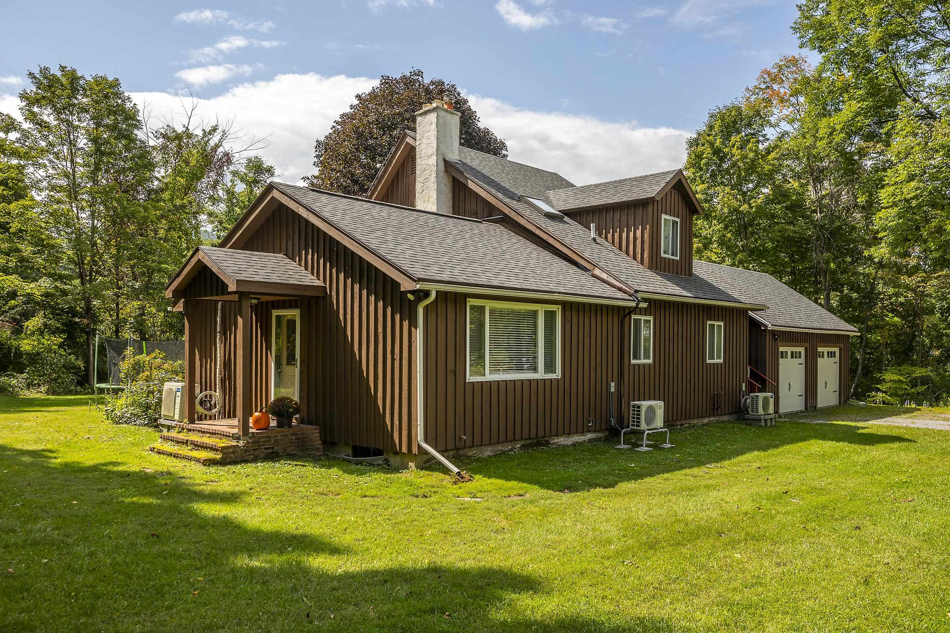
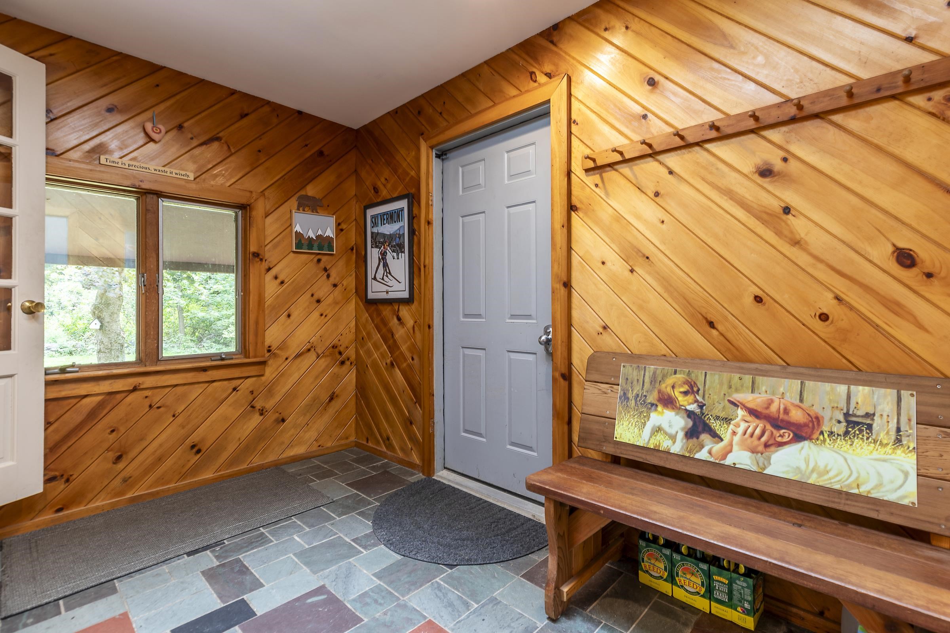
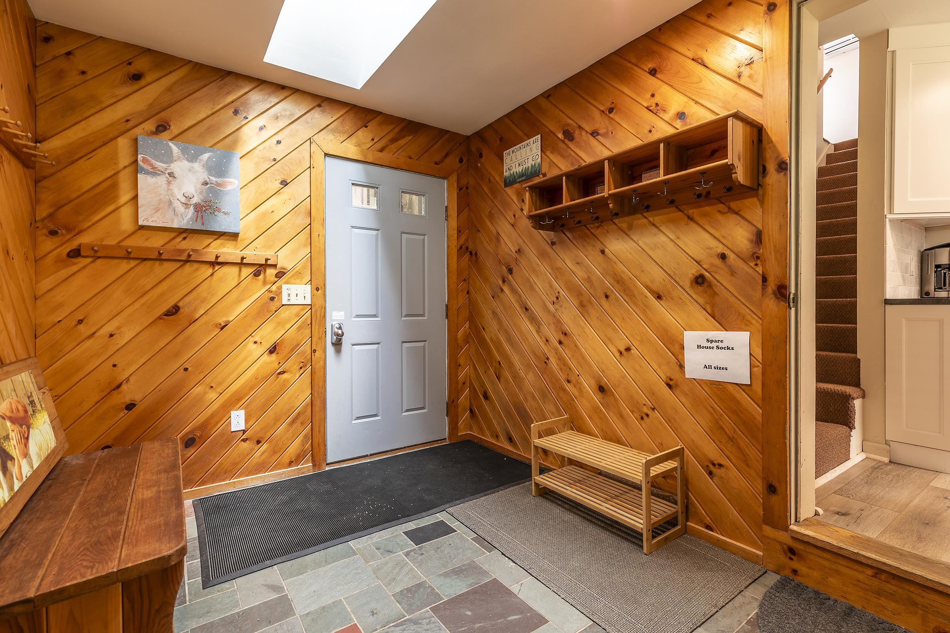
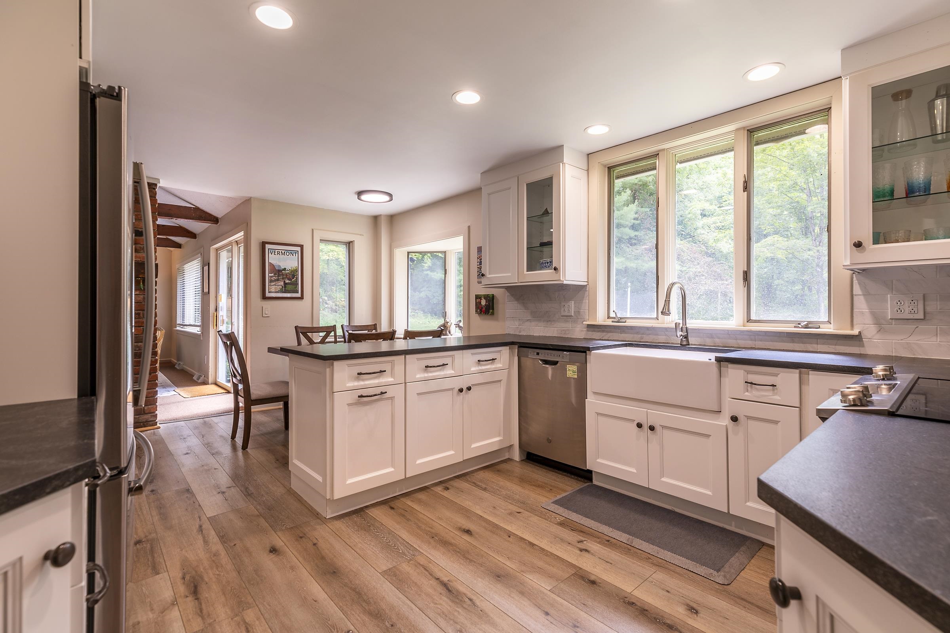
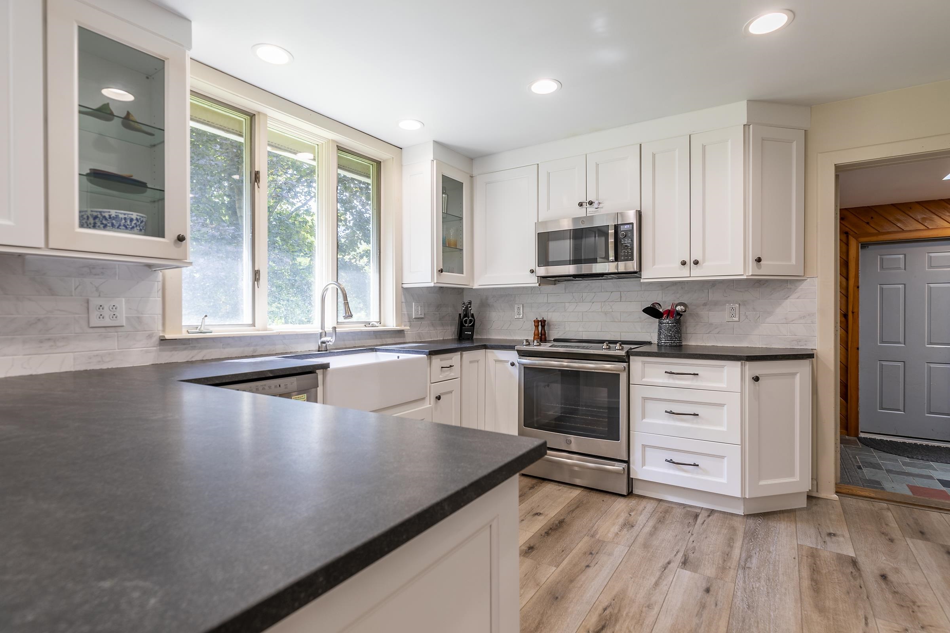
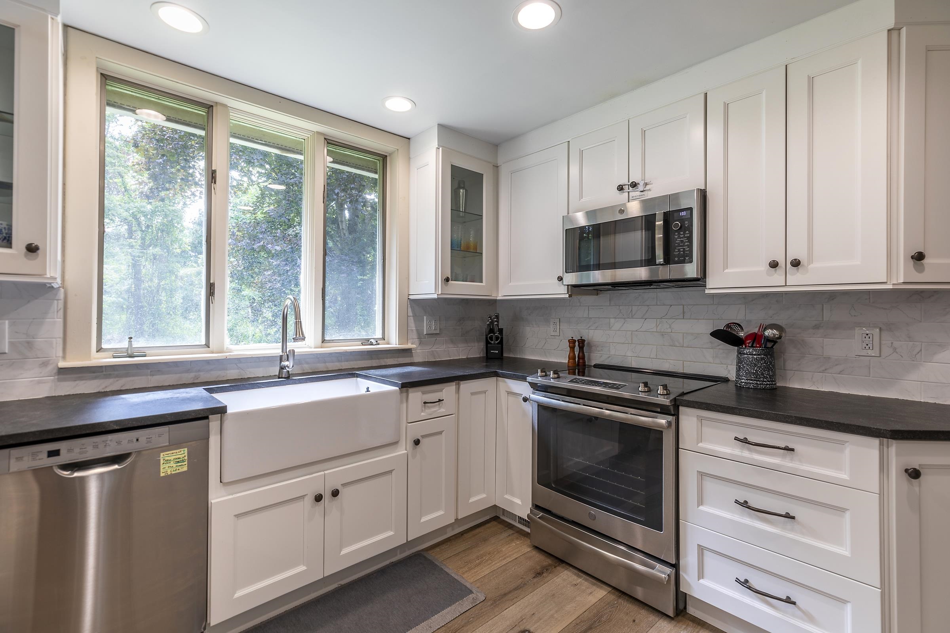
General Property Information
- Property Status:
- Active
- Price:
- $525, 000
- Assessed:
- $0
- Assessed Year:
- County:
- VT-Bennington
- Acres:
- 2.20
- Property Type:
- Single Family
- Year Built:
- 1980
- Agency/Brokerage:
- Lynn Rawson
Berkshire Hathaway HomeServices Stratton Home - Bedrooms:
- 3
- Total Baths:
- 2
- Sq. Ft. (Total):
- 1556
- Tax Year:
- 2024
- Taxes:
- $4, 218
- Association Fees:
First impressions! A large, private, level lot with a small stream and mountain views, showcasing an artisan created Stonehenge fire pit; Light, bright home with large windows to enjoy the outdoors from inside; Newly exterior painted; Solar panels on roof; Electric car charge port in garage. (Tesla batteries in basement are leased) Mini splits on both levels for comfort in the summer. Come see this three bedroom, two bath home with attached two car garage with storage above on 2.20 private acres. The first floor features a recently renovated kitchen, living room with vaulted ceilings and exposed beams, primary bedroom, full bath, laundry, office/study with pocket doors and built in desk and book shelves. The second level offers two additional bedrooms, loads of storage and 3/4 bath. Two different patio areas for enjoying the outdoors, one is covered. So much to enjoy about this home, don't hesitate in coming to see it. PROPERTY BORDERS THE BIRD SANCTUARY-birds are frequent visitors.Scenic views of Howell's Pond in the winter.
Interior Features
- # Of Stories:
- 1.5
- Sq. Ft. (Total):
- 1556
- Sq. Ft. (Above Ground):
- 1556
- Sq. Ft. (Below Ground):
- 0
- Sq. Ft. Unfinished:
- 600
- Rooms:
- 7
- Bedrooms:
- 3
- Baths:
- 2
- Interior Desc:
- Appliances Included:
- Flooring:
- Heating Cooling Fuel:
- Oil
- Water Heater:
- Basement Desc:
- Bulkhead, Concrete, Concrete Floor, Stairs - Exterior, Stairs - Interior, Interior Access, Exterior Access
Exterior Features
- Style of Residence:
- Colonial
- House Color:
- Time Share:
- No
- Resort:
- Exterior Desc:
- Exterior Details:
- Amenities/Services:
- Land Desc.:
- Country Setting, Level, Open, Secluded, Timber, Trail/Near Trail, Walking Trails, Wooded
- Suitable Land Usage:
- Roof Desc.:
- Shingle - Asphalt
- Driveway Desc.:
- Gravel
- Foundation Desc.:
- Poured Concrete
- Sewer Desc.:
- 1000 Gallon
- Garage/Parking:
- Yes
- Garage Spaces:
- 2
- Road Frontage:
- 50
Other Information
- List Date:
- 2024-09-10
- Last Updated:
- 2024-09-23 19:49:41


