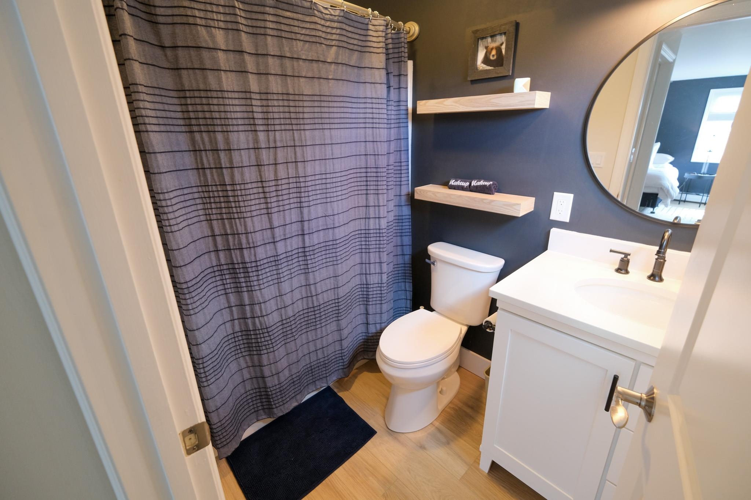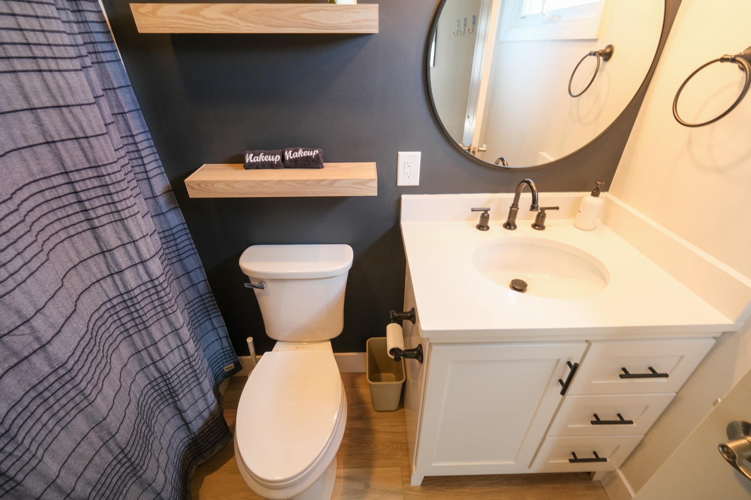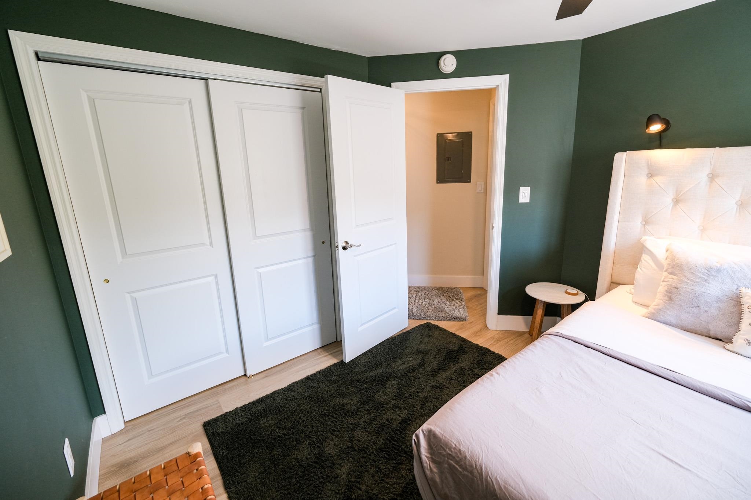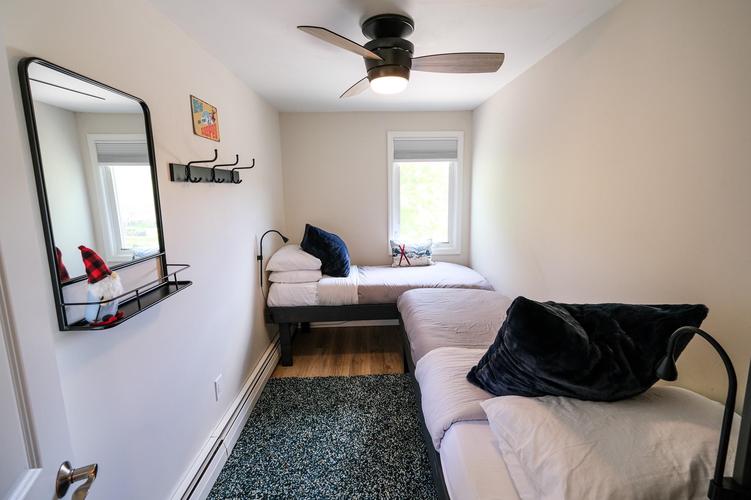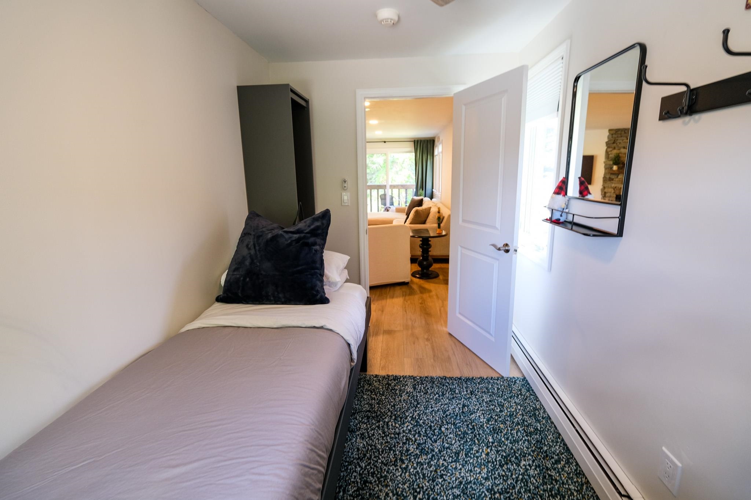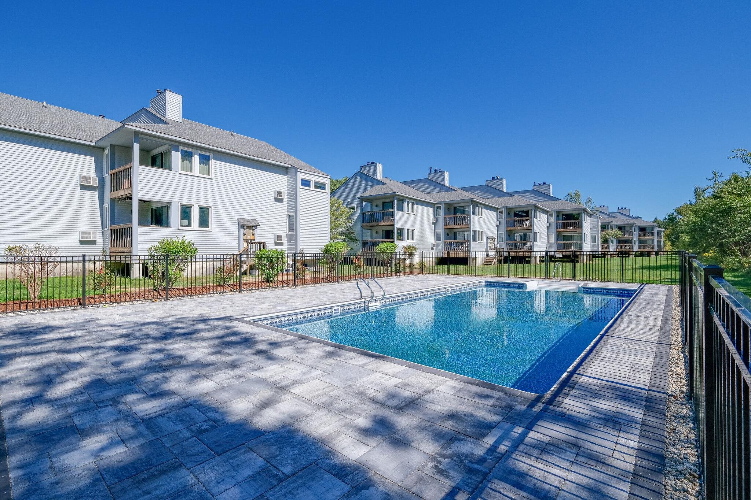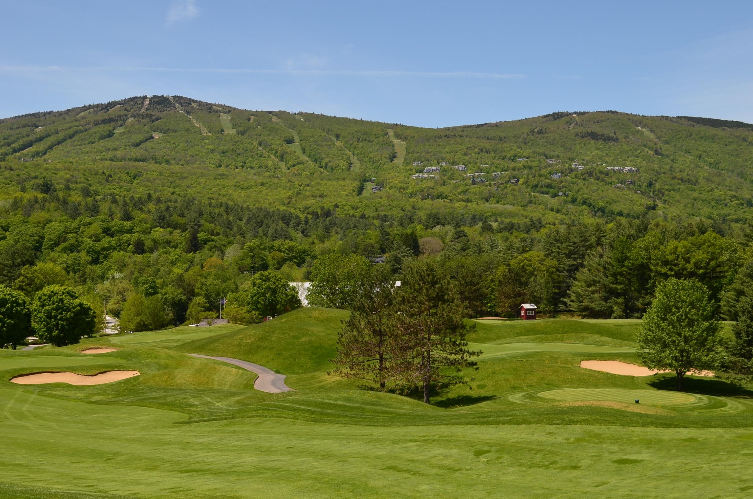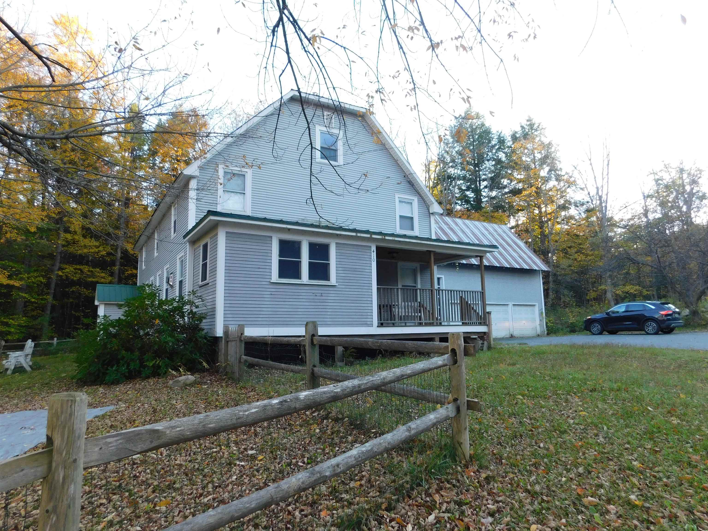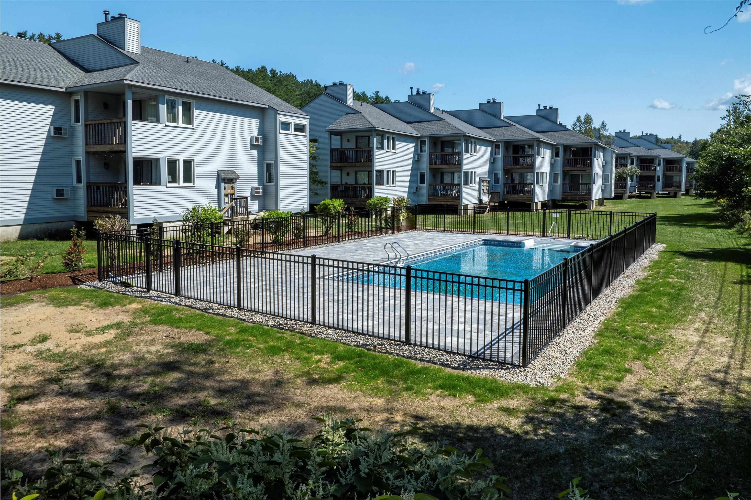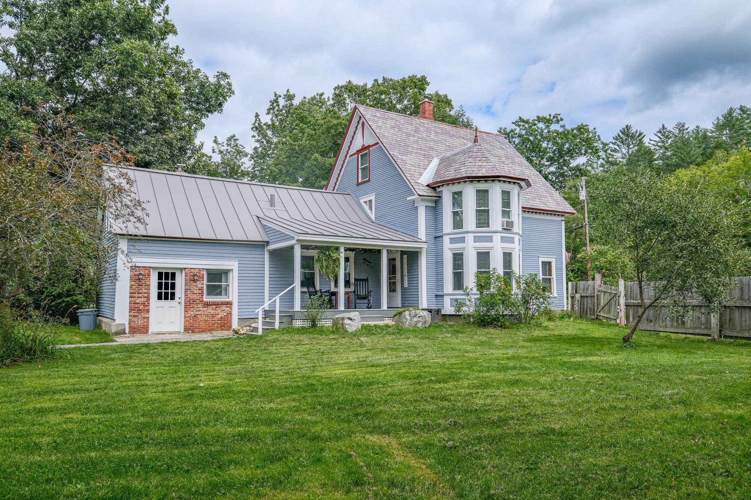1 of 48






General Property Information
- Property Status:
- Active Under Contract
- Price:
- $425, 000
- Unit Number
- F3
- Assessed:
- $0
- Assessed Year:
- County:
- VT-Windsor
- Acres:
- 0.00
- Property Type:
- Condo
- Year Built:
- 1984
- Agency/Brokerage:
- Katherine Burns
William Raveis Vermont Properties - Bedrooms:
- 3
- Total Baths:
- 2
- Sq. Ft. (Total):
- 1125
- Tax Year:
- 2024
- Taxes:
- $3, 343
- Association Fees:
Brookhaven near Okemo Mountain in Ludlow, VT. Experience unparalleled charm and modern comfort in this completely renovated gem, nestled in Ludlow Village. Every detail has been meticulously updated, from the new flooring and kitchen to the elegant bathrooms and the stone fireplace that promises cozy winter nights. This top-floor three-bedroom, two-bathroom haven offers both privacy and ample space, perfect for a getaway retreat. Located on the Okemo Shuttle route, enjoy seamless access to winter sports and activities, making every day an adventure. Brookhaven is not just a home; it’s an affordable gateway to the vibrant Okemo Valley, known for its breathtaking landscapes and year-round recreational opportunities. Brookhaven is a beautifully landscaped development including a newly renovated outdoor pool area. Whether you’re savoring the tranquility of your private oasis or exploring the lively village surroundings, this home offers the best of both worlds. Don’t miss the opportunity to make this beautifully renovated property your own. Schedule your viewing today—this is a must-see! Visit the Okemo real estate community today. Taxes are based on current town assessment.
Interior Features
- # Of Stories:
- 1
- Sq. Ft. (Total):
- 1125
- Sq. Ft. (Above Ground):
- 1125
- Sq. Ft. (Below Ground):
- 0
- Sq. Ft. Unfinished:
- 0
- Rooms:
- 4
- Bedrooms:
- 3
- Baths:
- 2
- Interior Desc:
- Blinds, Ceiling Fan, Dining Area, Draperies, Fireplace - Screens/Equip, Fireplace - Wood, Fireplaces - 1, Furnished, Kitchen/Living, Living/Dining, Primary BR w/ BA, Natural Light, Walk-in Closet, Laundry - 1st Floor
- Appliances Included:
- Dishwasher, Disposal, Dryer, Microwave, Range - Gas, Refrigerator, Washer
- Flooring:
- Laminate, Manufactured, Vinyl
- Heating Cooling Fuel:
- Gas - LP/Bottle
- Water Heater:
- Basement Desc:
Exterior Features
- Style of Residence:
- Contemporary, Top Floor
- House Color:
- Time Share:
- No
- Resort:
- Exterior Desc:
- Exterior Details:
- Balcony, Natural Shade, Patio, Pool - In Ground
- Amenities/Services:
- Land Desc.:
- Condo Development, Country Setting, Landscaped, Mountain View, River, River Frontage, Ski Area, Street Lights
- Suitable Land Usage:
- Roof Desc.:
- Shingle
- Driveway Desc.:
- Common/Shared, Gravel
- Foundation Desc.:
- Post/Piers
- Sewer Desc.:
- Public
- Garage/Parking:
- No
- Garage Spaces:
- 0
- Road Frontage:
- 0
Other Information
- List Date:
- 2024-09-10
- Last Updated:
- 2024-09-25 13:41:09



















