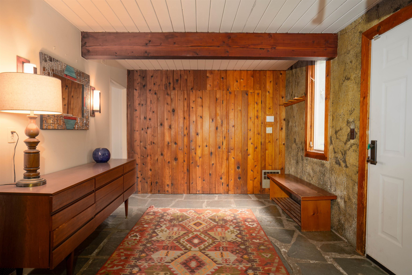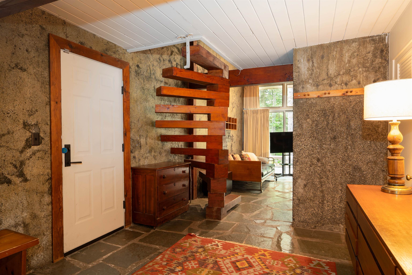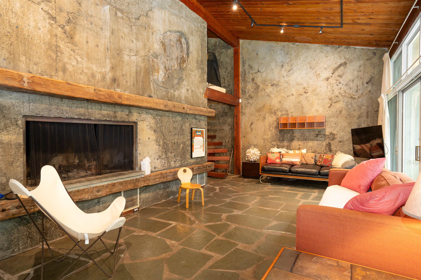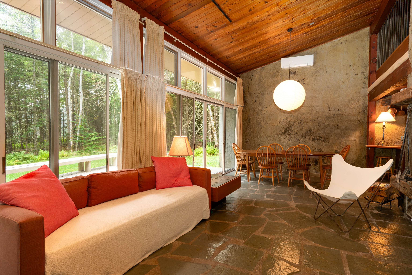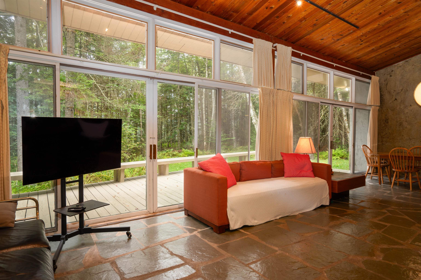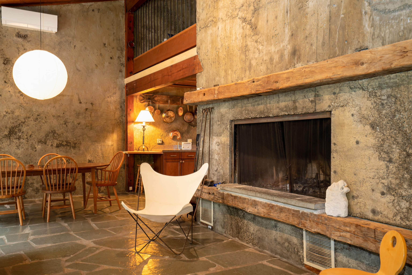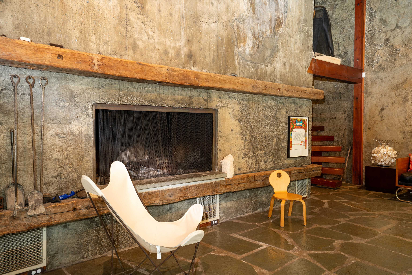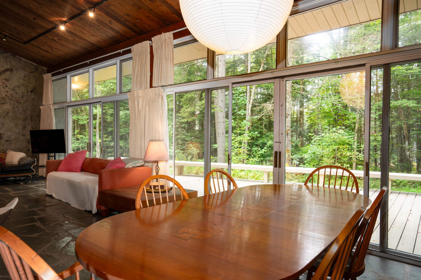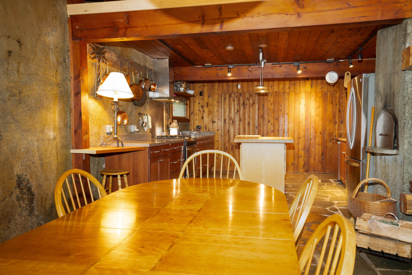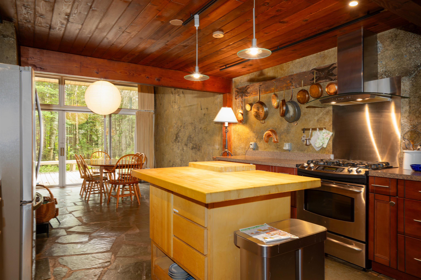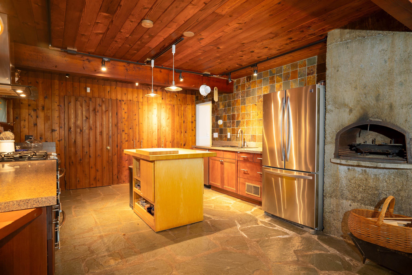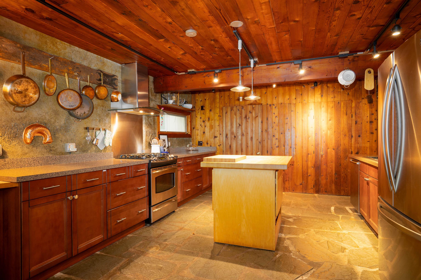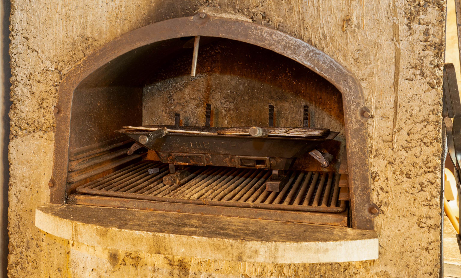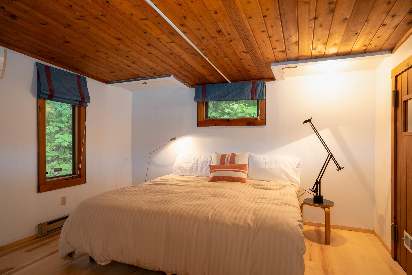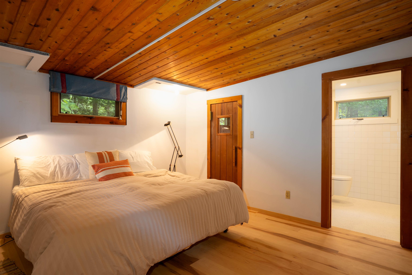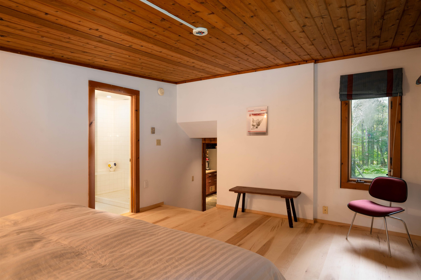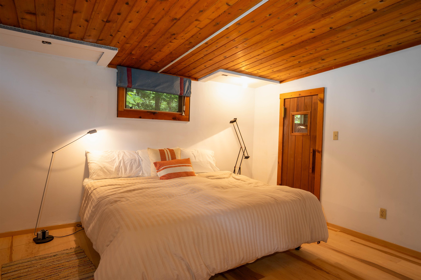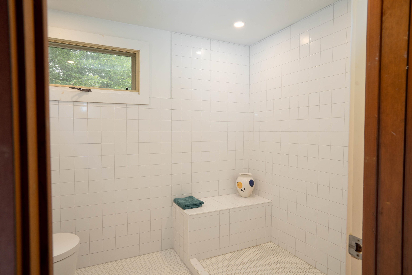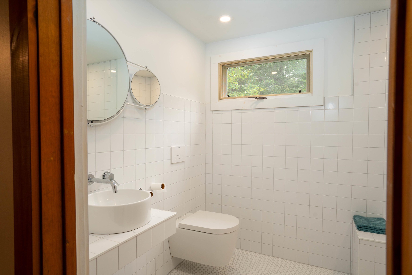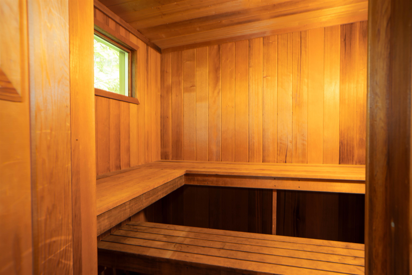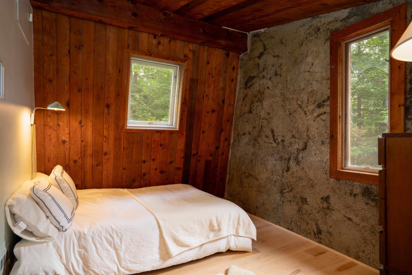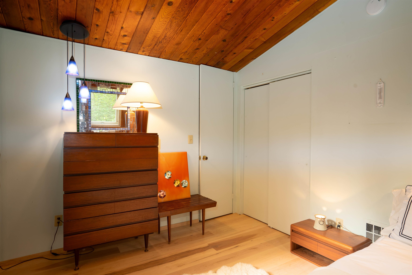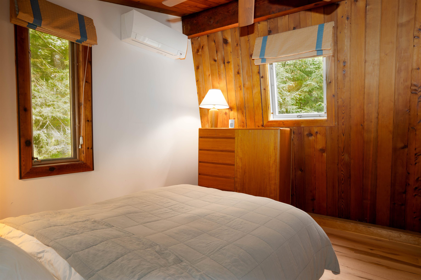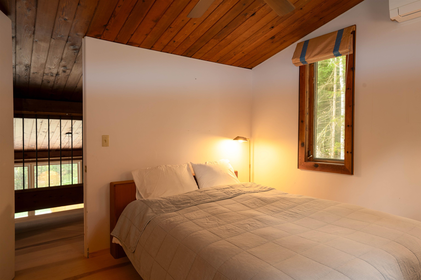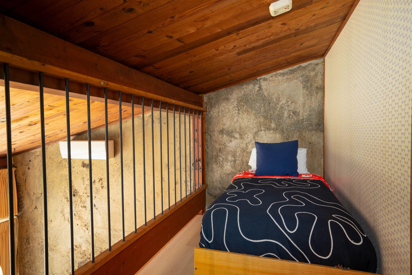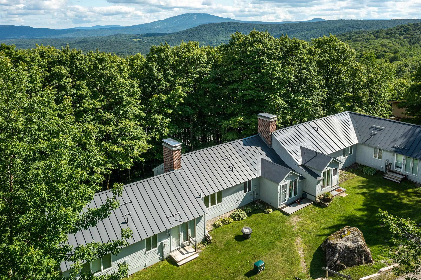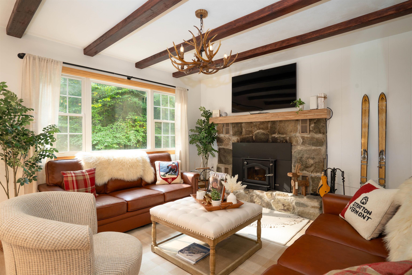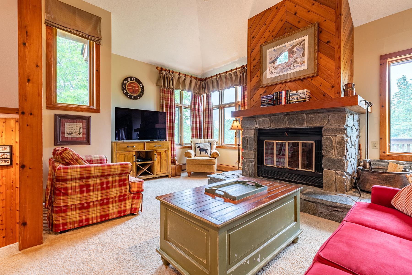1 of 32

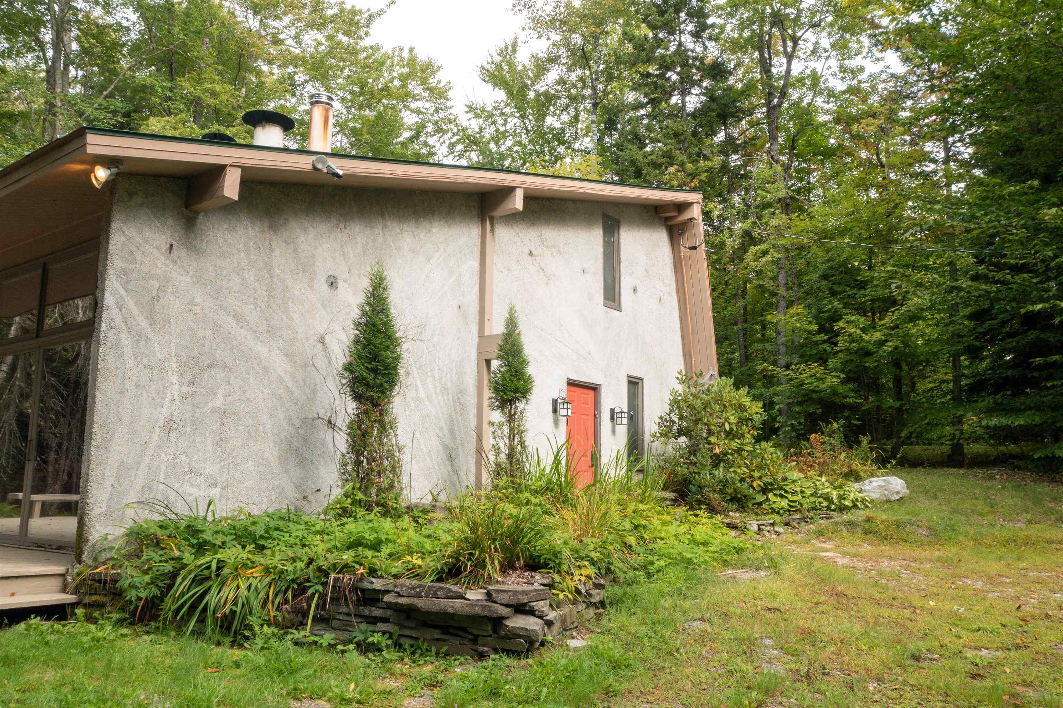
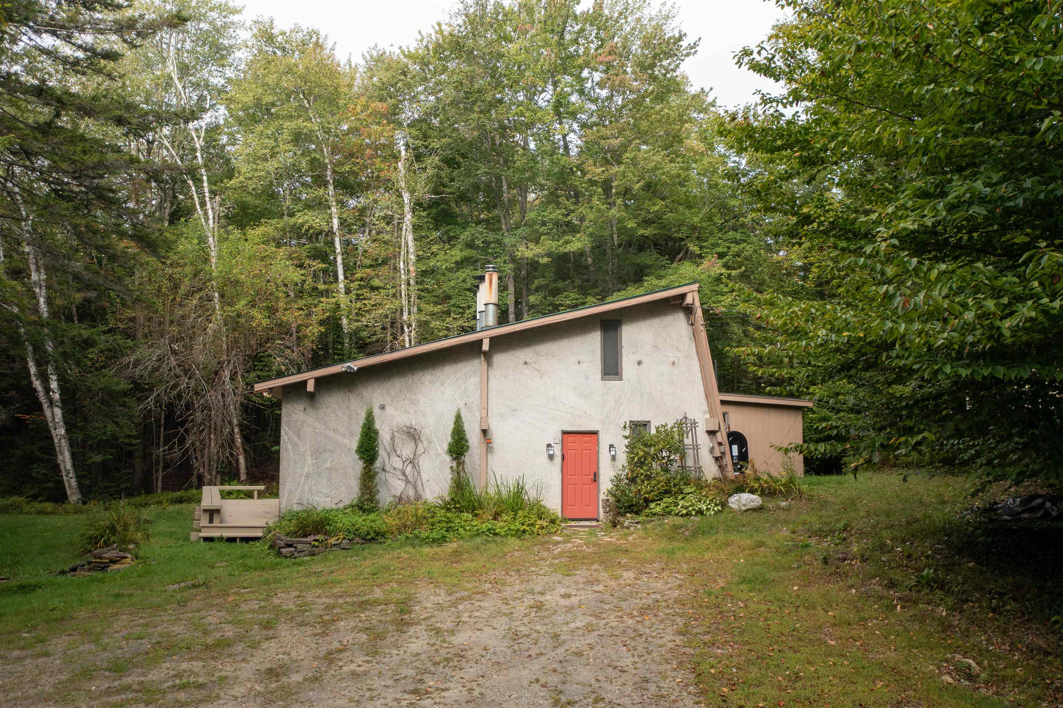
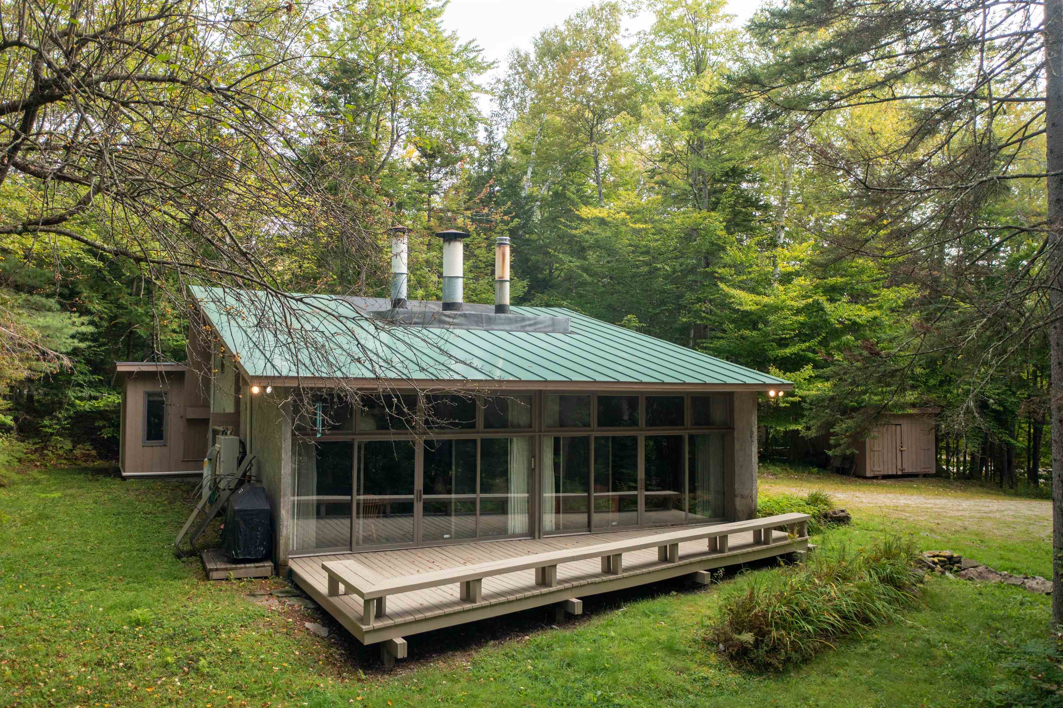
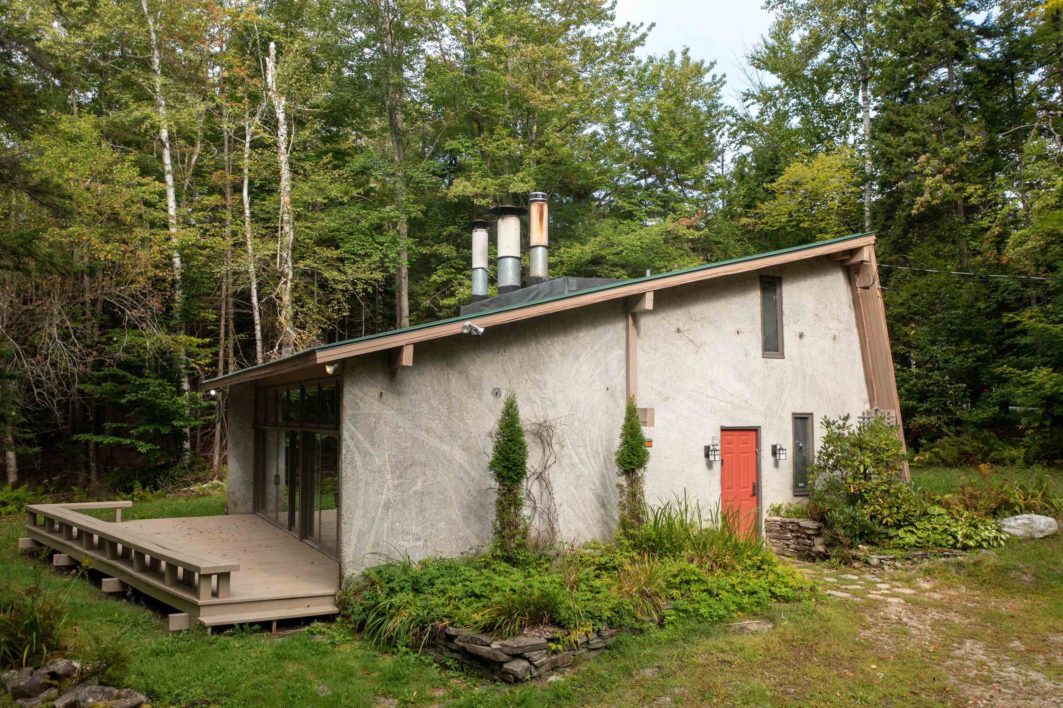
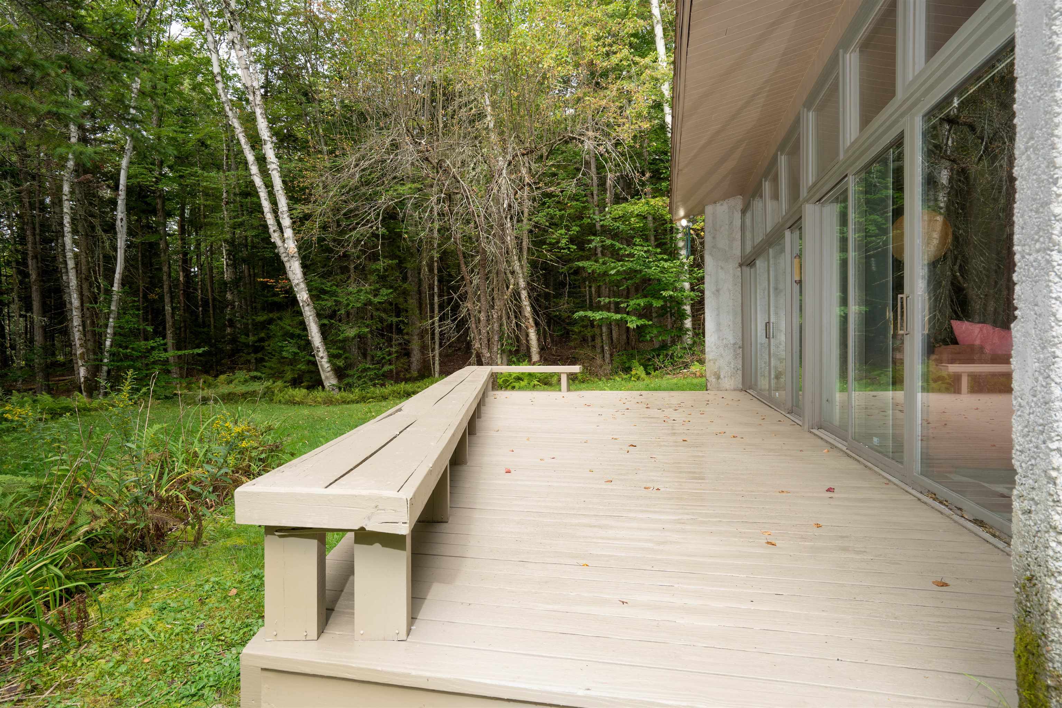
General Property Information
- Property Status:
- Active Under Contract
- Price:
- $635, 000
- Assessed:
- $0
- Assessed Year:
- County:
- VT-Bennington
- Acres:
- 2.25
- Property Type:
- Single Family
- Year Built:
- 1965
- Agency/Brokerage:
- Robin Apps
Four Seasons Sotheby's Int'l Realty - Bedrooms:
- 3
- Total Baths:
- 4
- Sq. Ft. (Total):
- 1408
- Tax Year:
- 2024
- Taxes:
- $7, 213
- Association Fees:
Nestled amidst the picturesque landscape of Winhall, Vermont, this visually striking tilt-up home offers the perfect blend of durability, sustainability, and breathtaking beauty. Enjoy the convenience of nearby skiing at Stratton and Bromley, or immerse yourself in outdoor adventures like paddleboarding, fishing, or hiking on the neighboring Swedish Ski Club trails. This two-story residence sits on a spacious 2.25-acre lot, featuring a large deck ideal for entertaining, perennial gardens, and a convenient storage shed. Inside, you'll find three bedrooms, a loft space, 3.5 bathrooms, and a cathedral ceiling that creates a sense of grandeur. The open kitchen/dining/living floorplan is perfect for gathering with loved ones, and the large soaring fireplace adds warmth and ambiance. The main floor primary suite is a true oasis, complete with a renovated bathroom and sauna. Relax and unwind after a day on the slopes or exploring the surrounding area. The living area seamlessly connects to a spacious deck, perfect for al fresco dining. Enjoy year-round comfort with three mini-split units that provide both heating and air conditioning. Offered furnished, this exceptional home is your ideal retreat for four-season enjoyment. Don't miss this opportunity to own a truly remarkable property in one of Vermont's most desirable locations.
Interior Features
- # Of Stories:
- 2
- Sq. Ft. (Total):
- 1408
- Sq. Ft. (Above Ground):
- 1408
- Sq. Ft. (Below Ground):
- 0
- Sq. Ft. Unfinished:
- 0
- Rooms:
- 7
- Bedrooms:
- 3
- Baths:
- 4
- Interior Desc:
- Cathedral Ceiling, Dining Area, Fireplace - Wood, Furnished, Kitchen Island, Primary BR w/ BA, Natural Light, Sauna, Laundry - 1st Floor
- Appliances Included:
- Flooring:
- Hardwood, Slate/Stone
- Heating Cooling Fuel:
- Electric, Wood
- Water Heater:
- Basement Desc:
Exterior Features
- Style of Residence:
- Contemporary
- House Color:
- concrete
- Time Share:
- No
- Resort:
- Yes
- Exterior Desc:
- Exterior Details:
- Amenities/Services:
- Land Desc.:
- Country Setting, Landscaped, Level, Recreational, Ski Area, Wooded
- Suitable Land Usage:
- Roof Desc.:
- Shingle, Standing Seam
- Driveway Desc.:
- Gravel
- Foundation Desc.:
- Slab - Concrete
- Sewer Desc.:
- 1000 Gallon
- Garage/Parking:
- No
- Garage Spaces:
- 0
- Road Frontage:
- 0
Other Information
- List Date:
- 2024-09-10
- Last Updated:
- 2024-10-11 00:10:33



