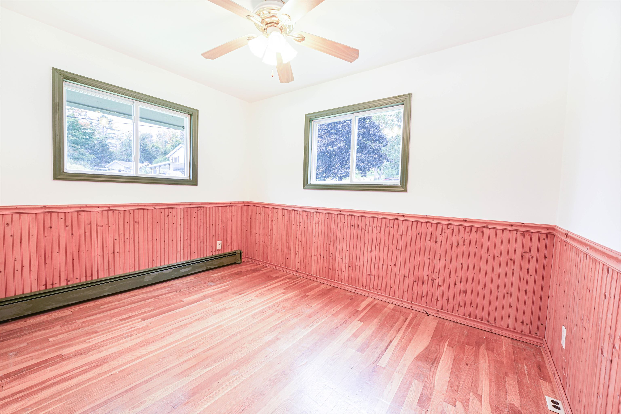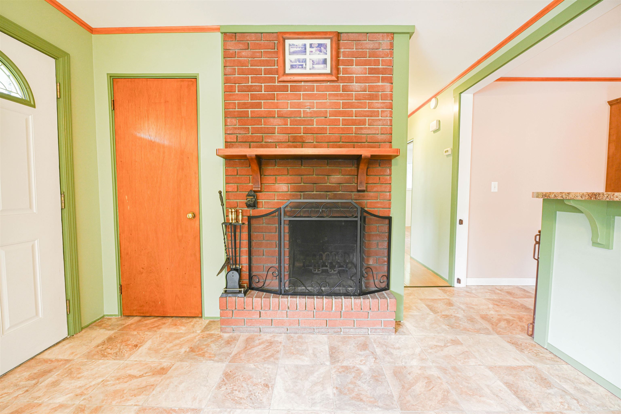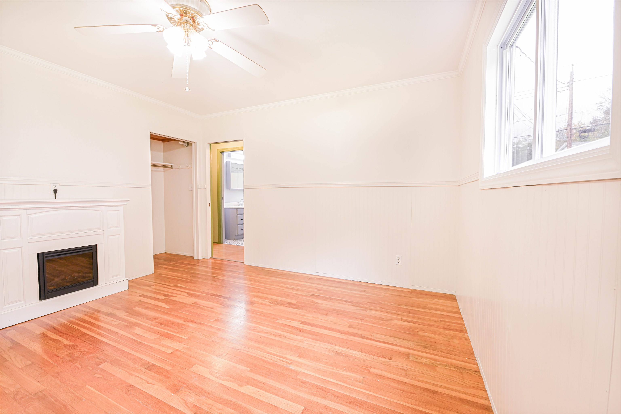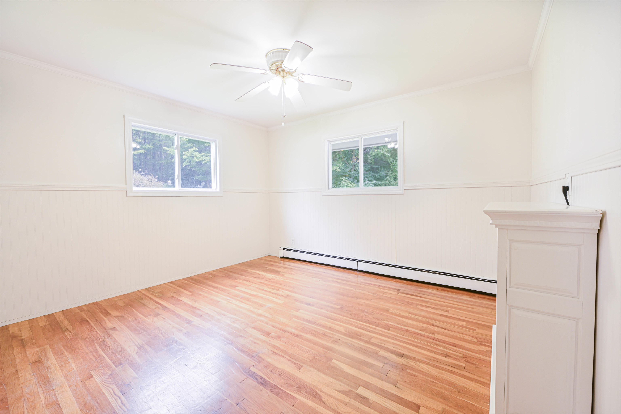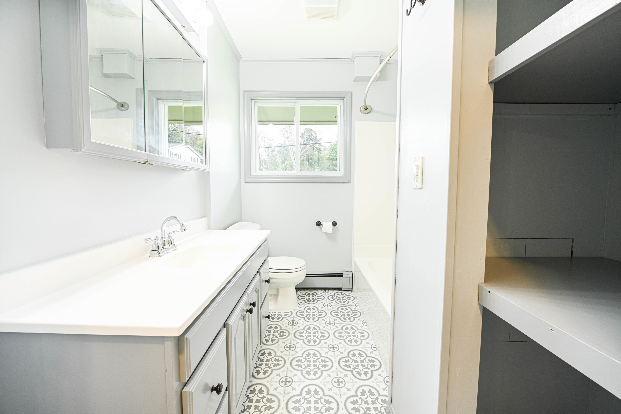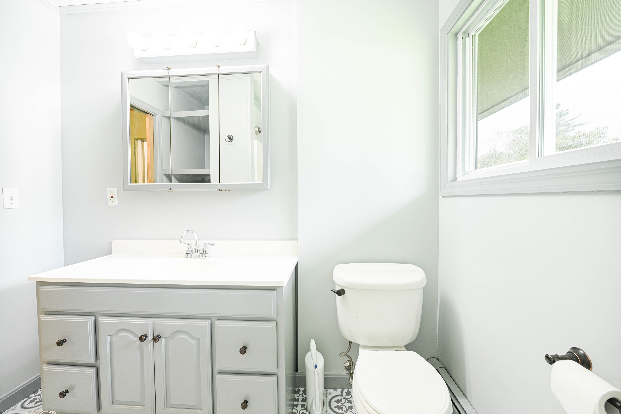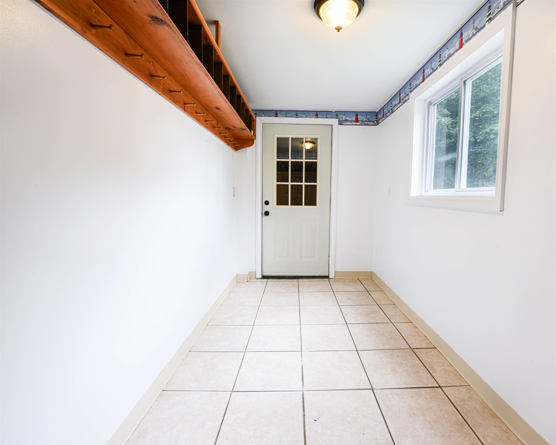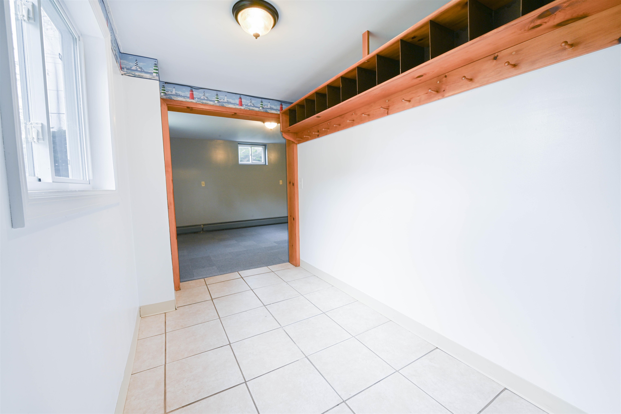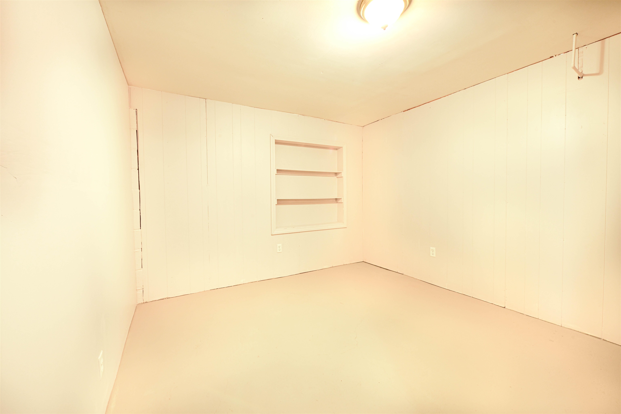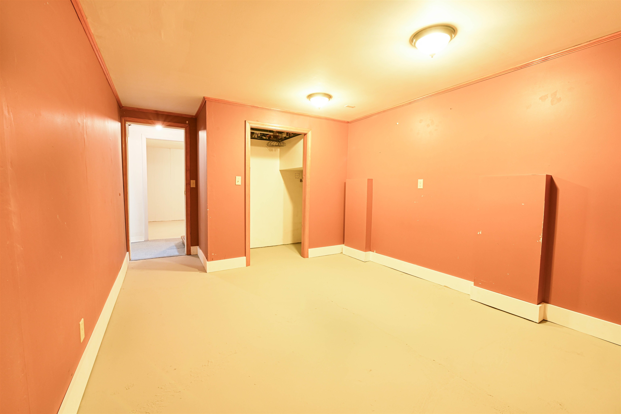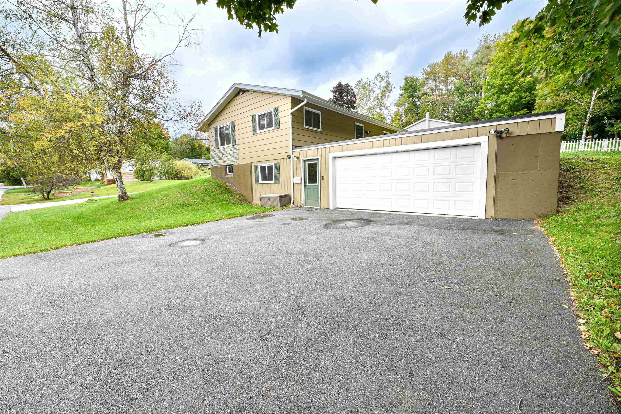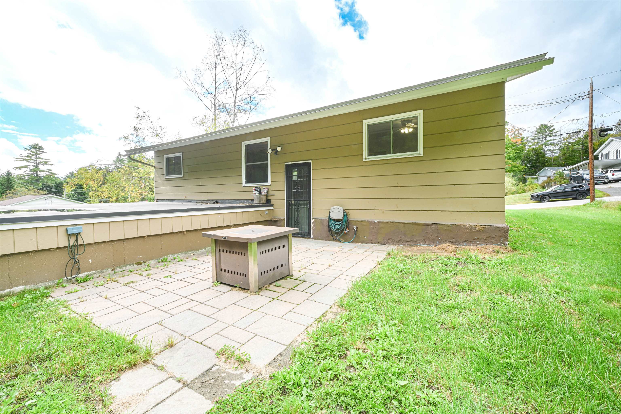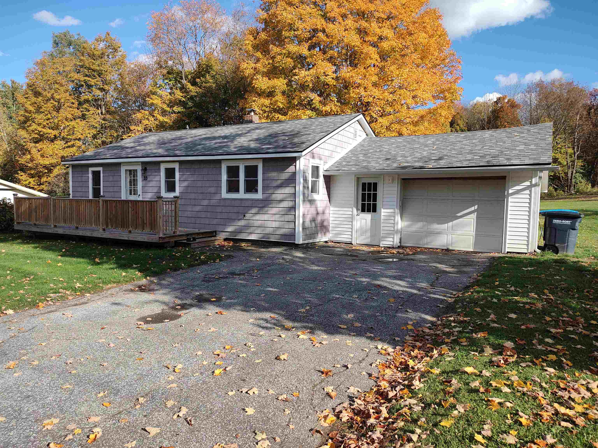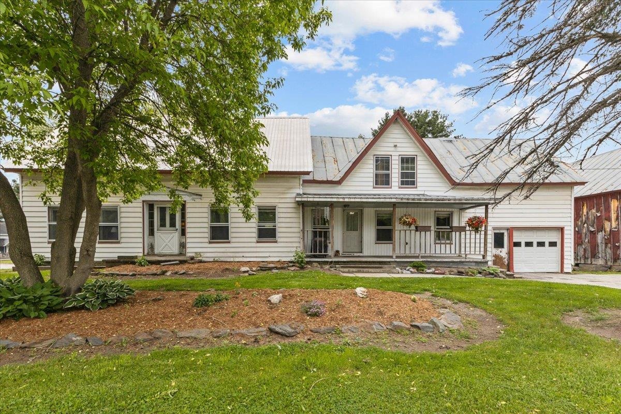1 of 22
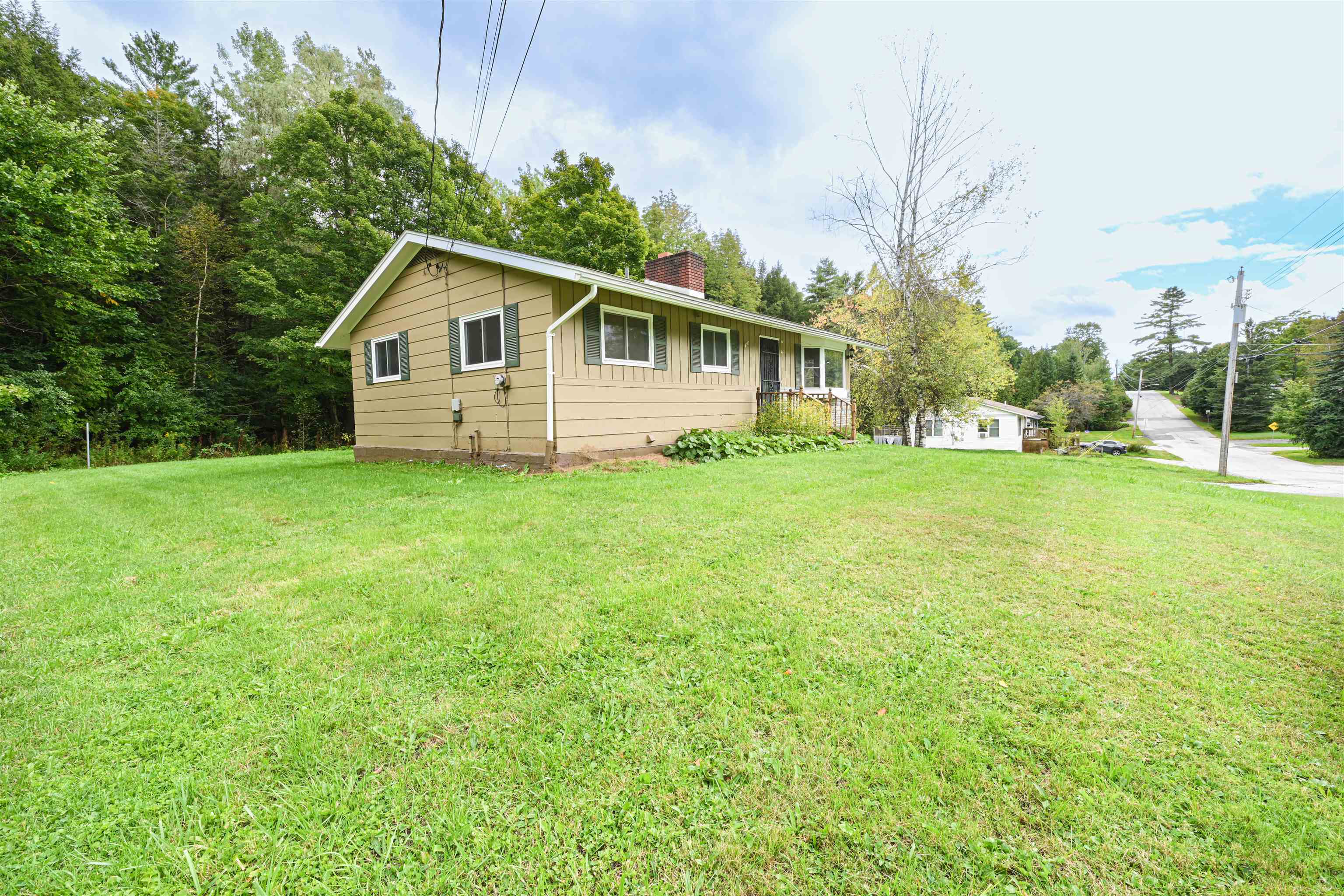
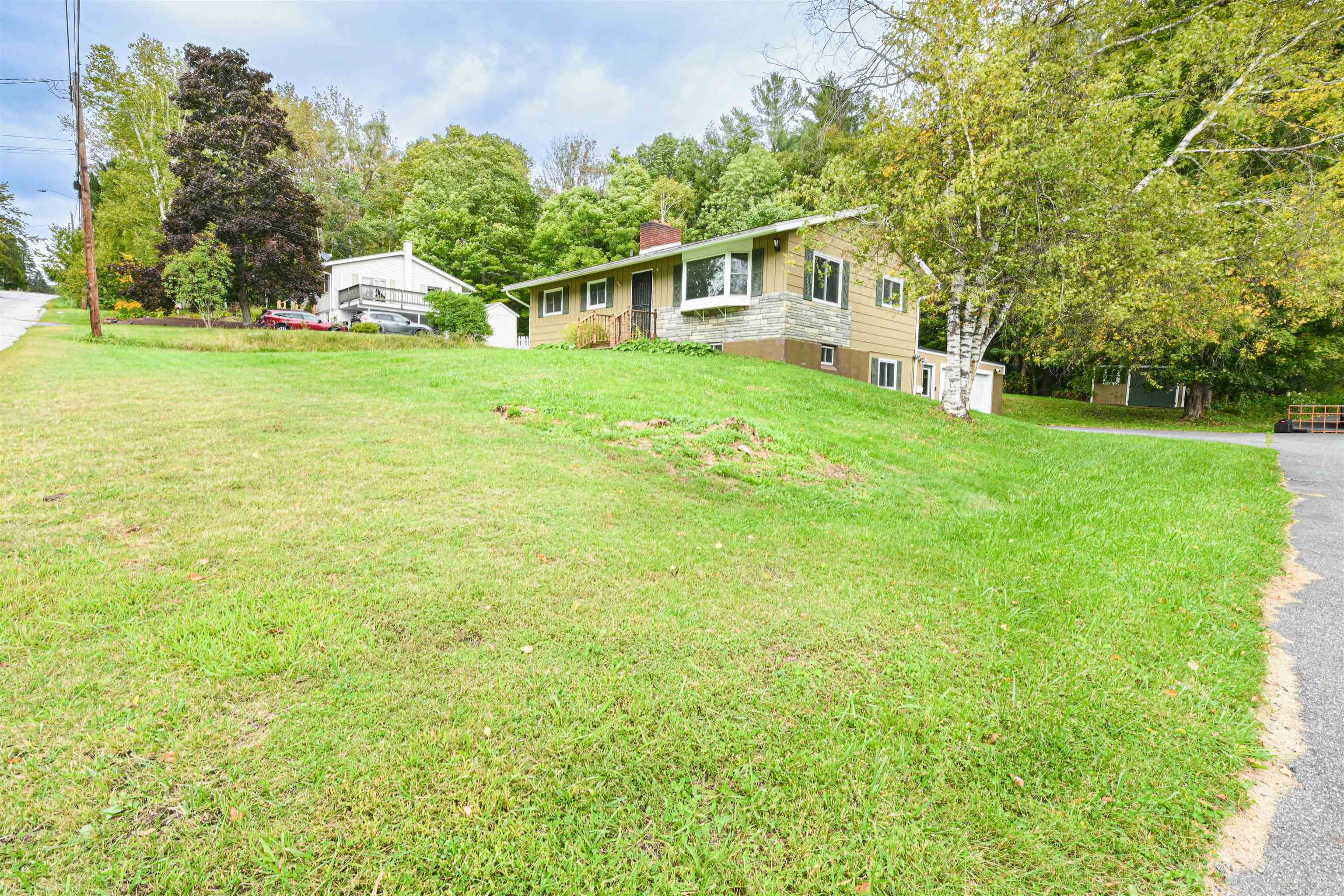


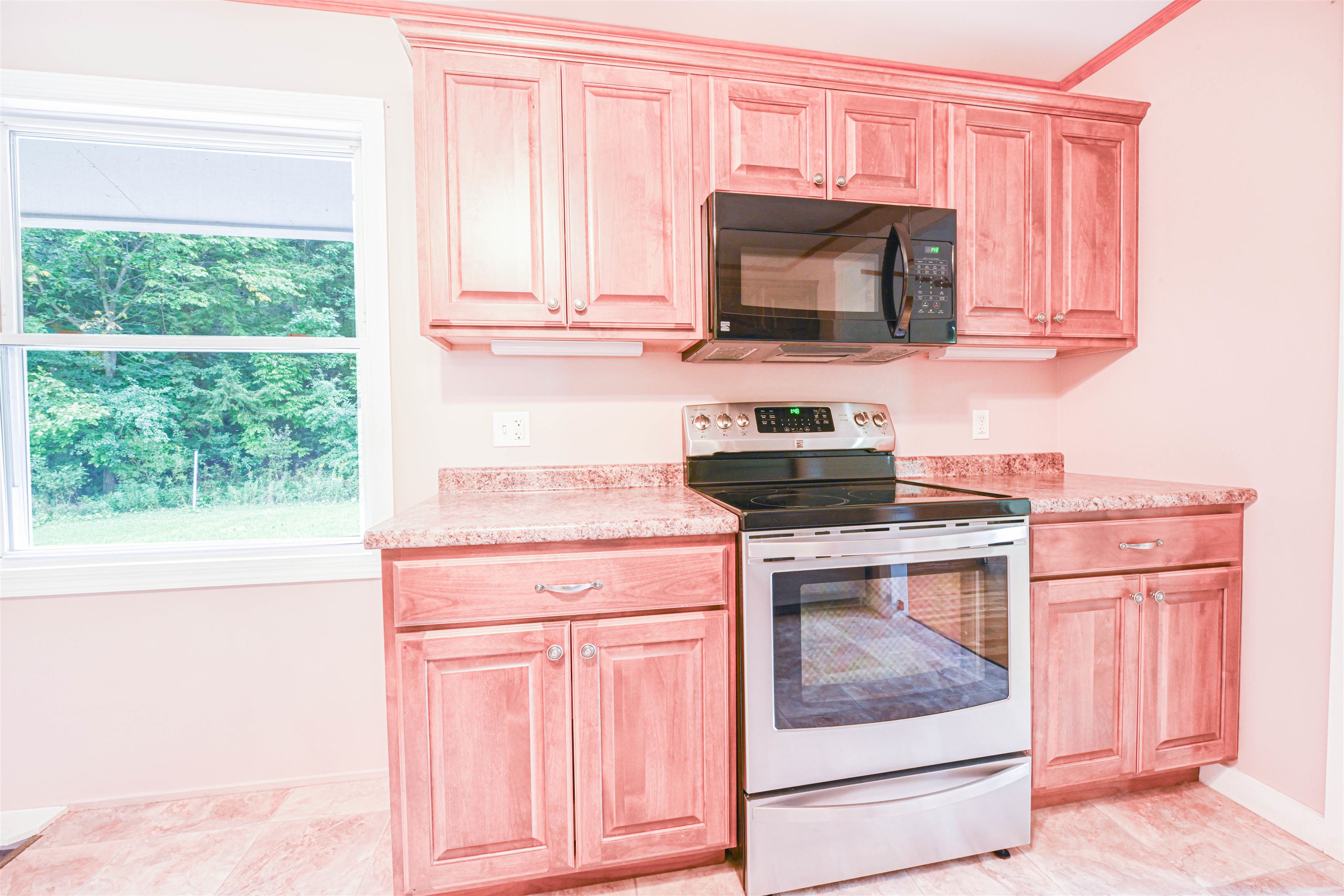

General Property Information
- Property Status:
- Active
- Price:
- $299, 900
- Assessed:
- $0
- Assessed Year:
- County:
- VT-Washington
- Acres:
- 0.29
- Property Type:
- Single Family
- Year Built:
- 1958
- Agency/Brokerage:
- Flex Realty Group
Flex Realty - Bedrooms:
- 2
- Total Baths:
- 1
- Sq. Ft. (Total):
- 1153
- Tax Year:
- 2024
- Taxes:
- $4, 596
- Association Fees:
Welcome to this charming 2-bedroom, 1-bathroom ranch-style home that combines cozy comfort with classic elegance. Step inside to discover beautiful wood floors that flow throughout the open living spaces, creating a warm and inviting atmosphere. The centerpiece of the living area is a stunning wood fireplace, perfect for chilly evenings and adding a touch of rustic charm. The heart of the home features a well-maintained kitchen and a spacious dining area, ideal for family gatherings or intimate dinners. Both bedrooms are thoughtfully designed, offering ample closet space and natural light, ensuring a restful retreat. The bathroom is well-appointed, blending functionality with style. Outside, you'll find a delightful brick patio, ideal for outdoor entertaining or enjoying quiet moments in your private backyard. The property also boasts a generous 2-car garage, providing plenty of space for vehicles and additional storage. Situated in a friendly neighborhood with convenient access to local amenities, parks, and schools, this home is perfect for anyone looking to enjoy the comfort of ranch-style living with modern conveniences. Don’t miss the opportunity to make this charming property your own.
Interior Features
- # Of Stories:
- 1
- Sq. Ft. (Total):
- 1153
- Sq. Ft. (Above Ground):
- 1025
- Sq. Ft. (Below Ground):
- 128
- Sq. Ft. Unfinished:
- 827
- Rooms:
- 5
- Bedrooms:
- 2
- Baths:
- 1
- Interior Desc:
- Appliances Included:
- Dishwasher, Microwave, Range - Electric, Refrigerator
- Flooring:
- Laminate, Vinyl, Wood
- Heating Cooling Fuel:
- Oil
- Water Heater:
- Basement Desc:
- Partially Finished, Walkout, Interior Access, Exterior Access
Exterior Features
- Style of Residence:
- Ranch
- House Color:
- Beige
- Time Share:
- No
- Resort:
- No
- Exterior Desc:
- Exterior Details:
- Patio
- Amenities/Services:
- Land Desc.:
- Corner
- Suitable Land Usage:
- Roof Desc.:
- Membrane, Shingle - Architectural
- Driveway Desc.:
- Paved
- Foundation Desc.:
- Concrete
- Sewer Desc.:
- Metered, Public
- Garage/Parking:
- Yes
- Garage Spaces:
- 2
- Road Frontage:
- 0
Other Information
- List Date:
- 2024-09-10
- Last Updated:
- 2024-11-14 13:21:35


