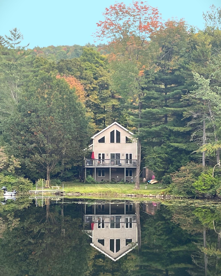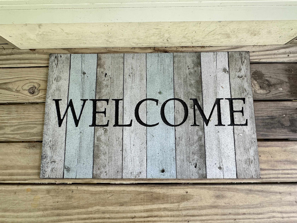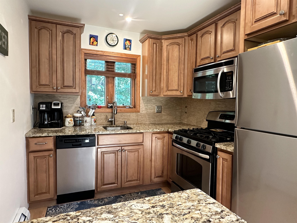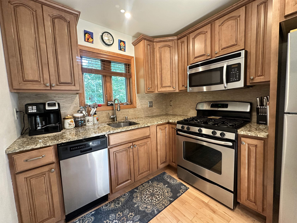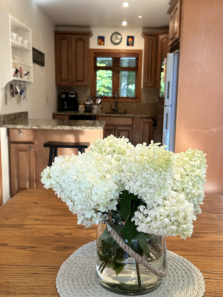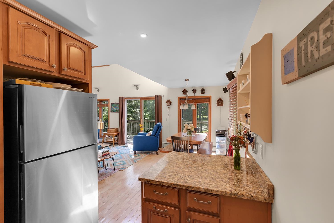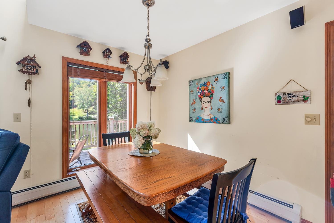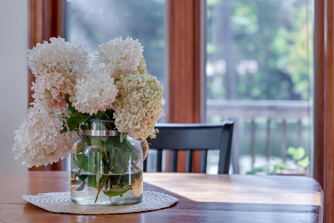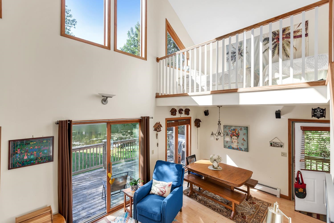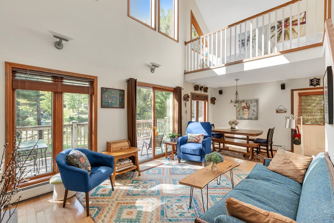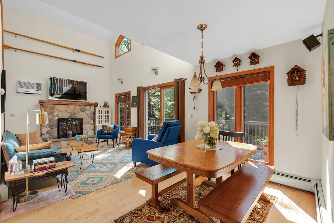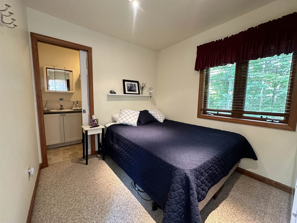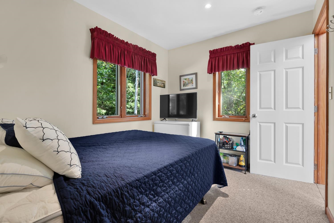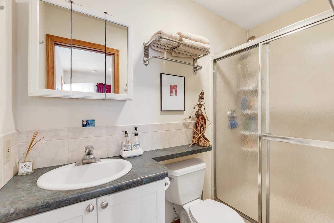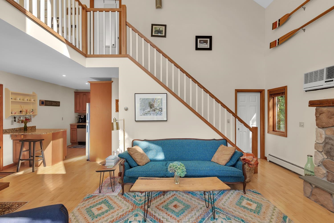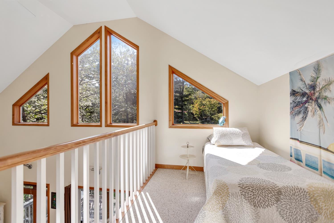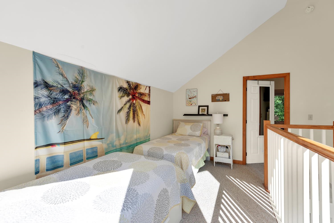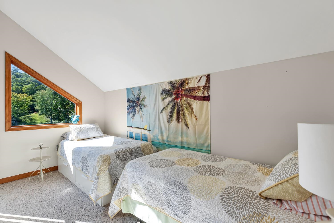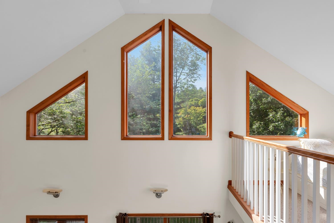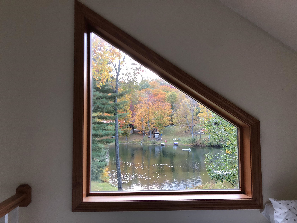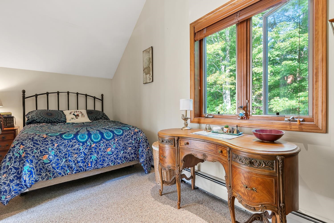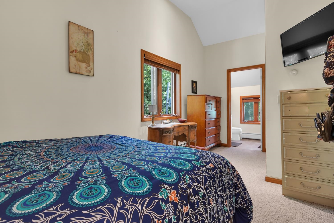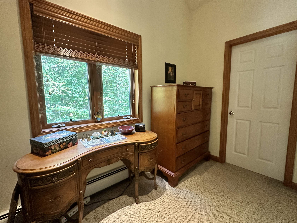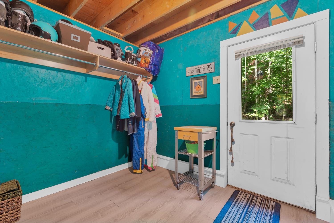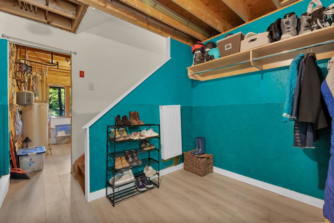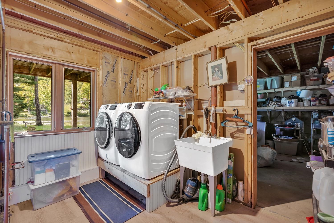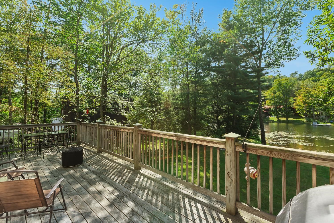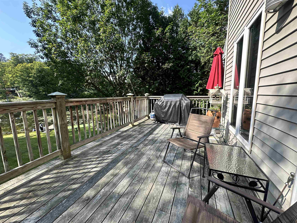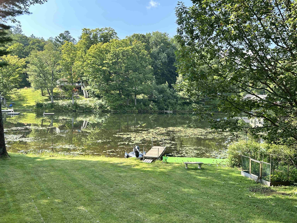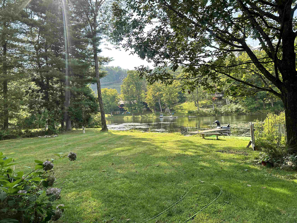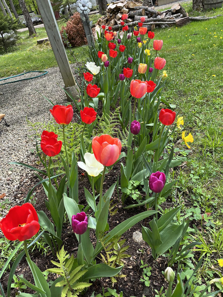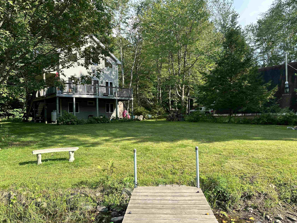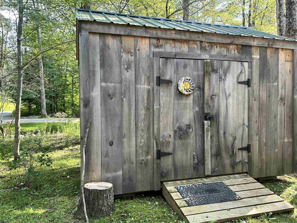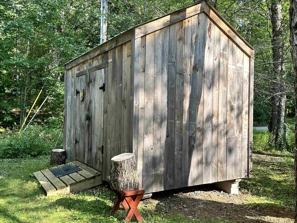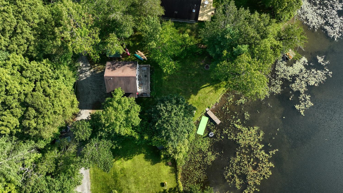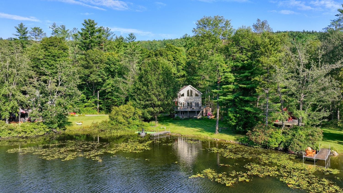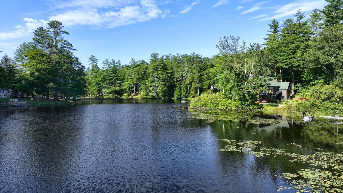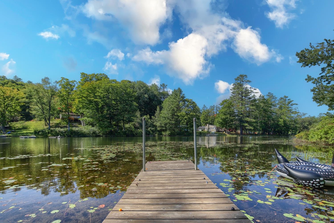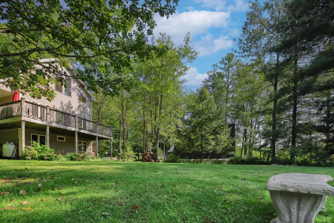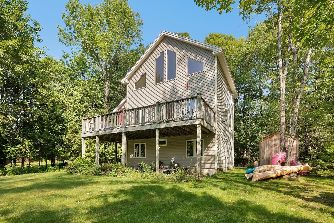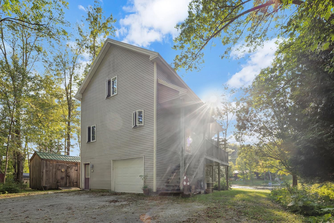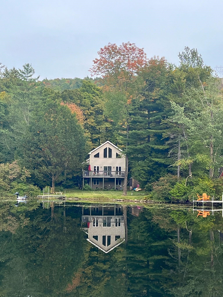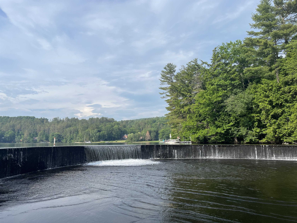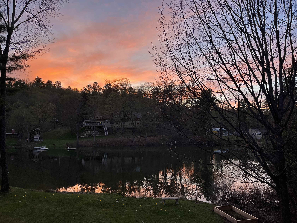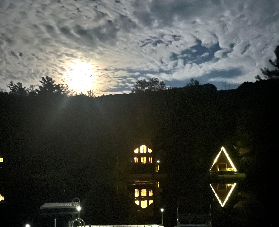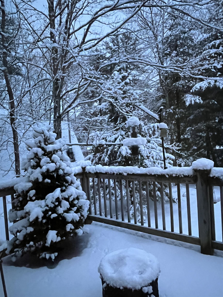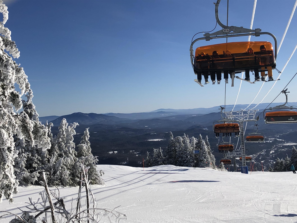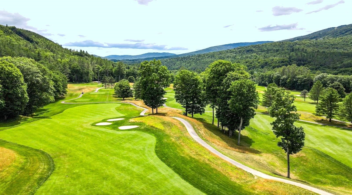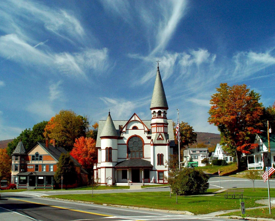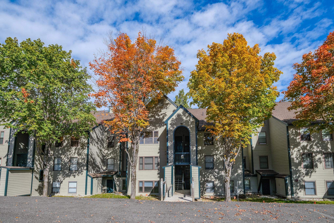1 of 55

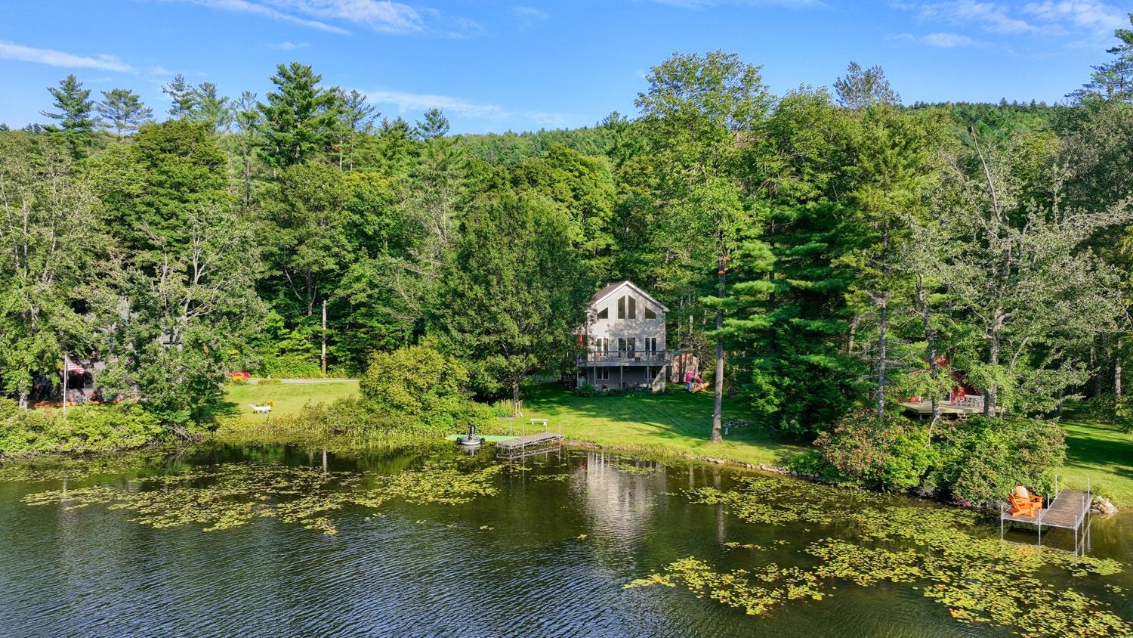
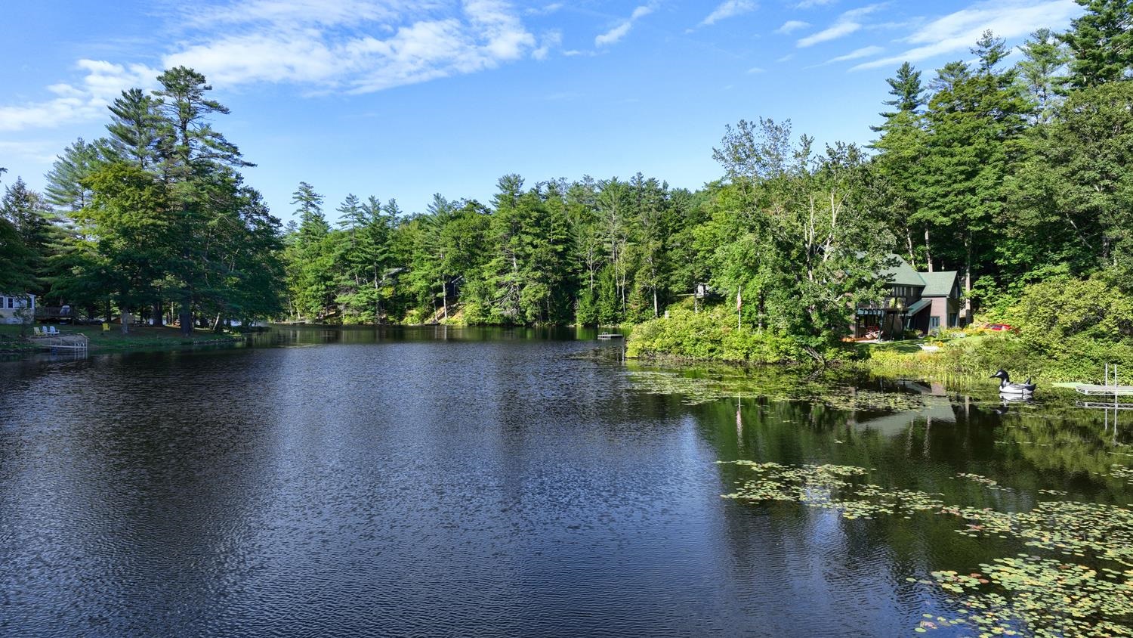
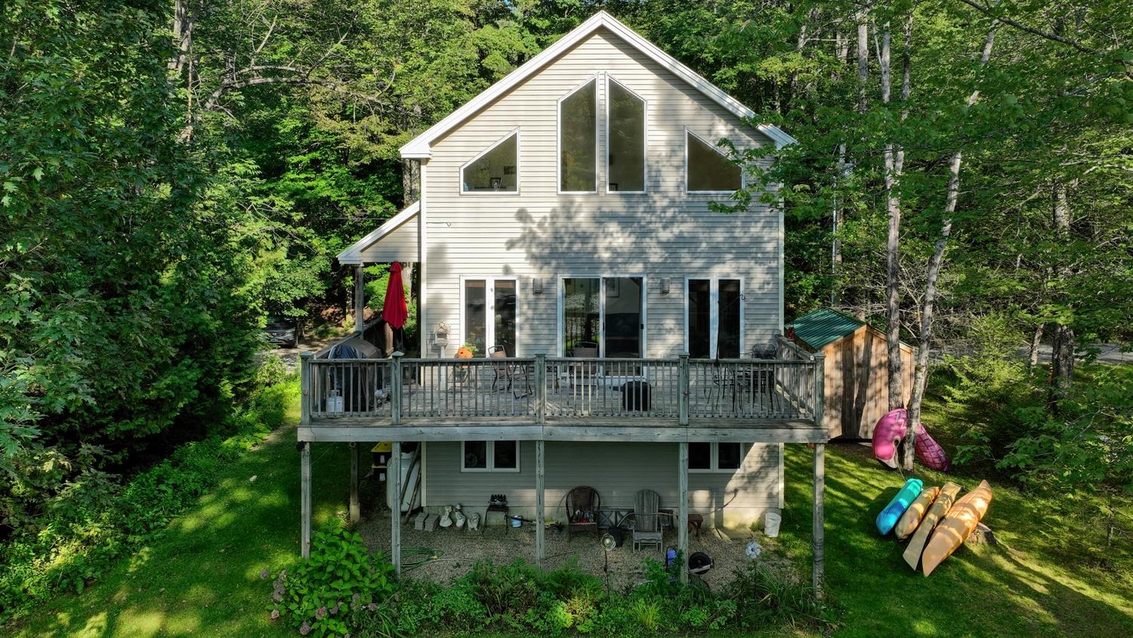
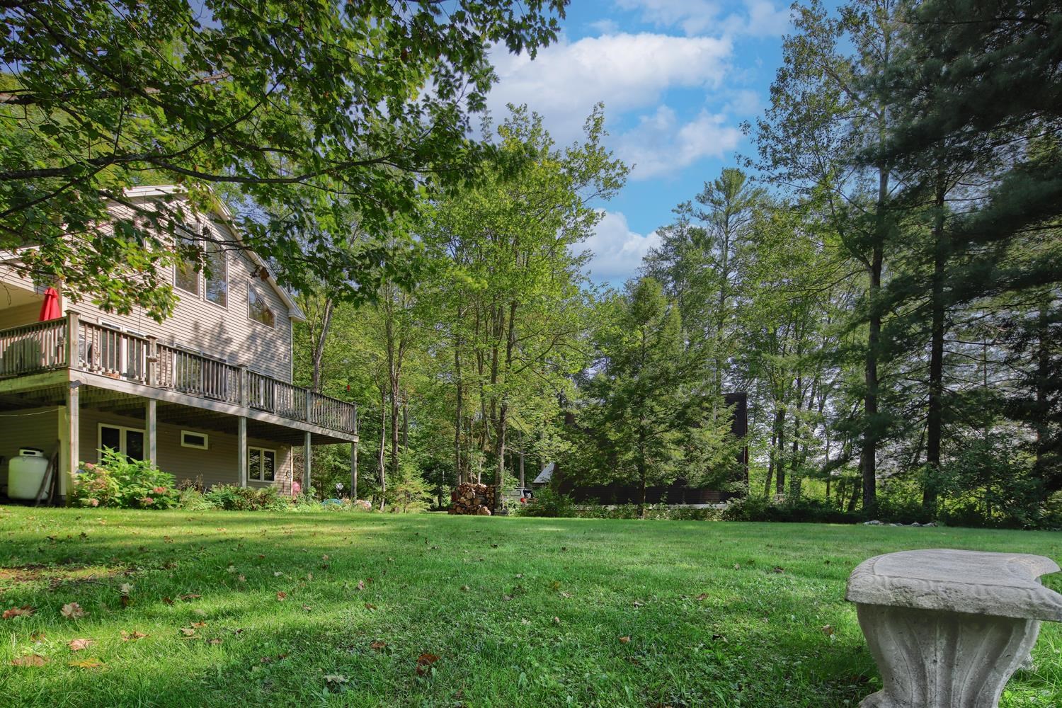
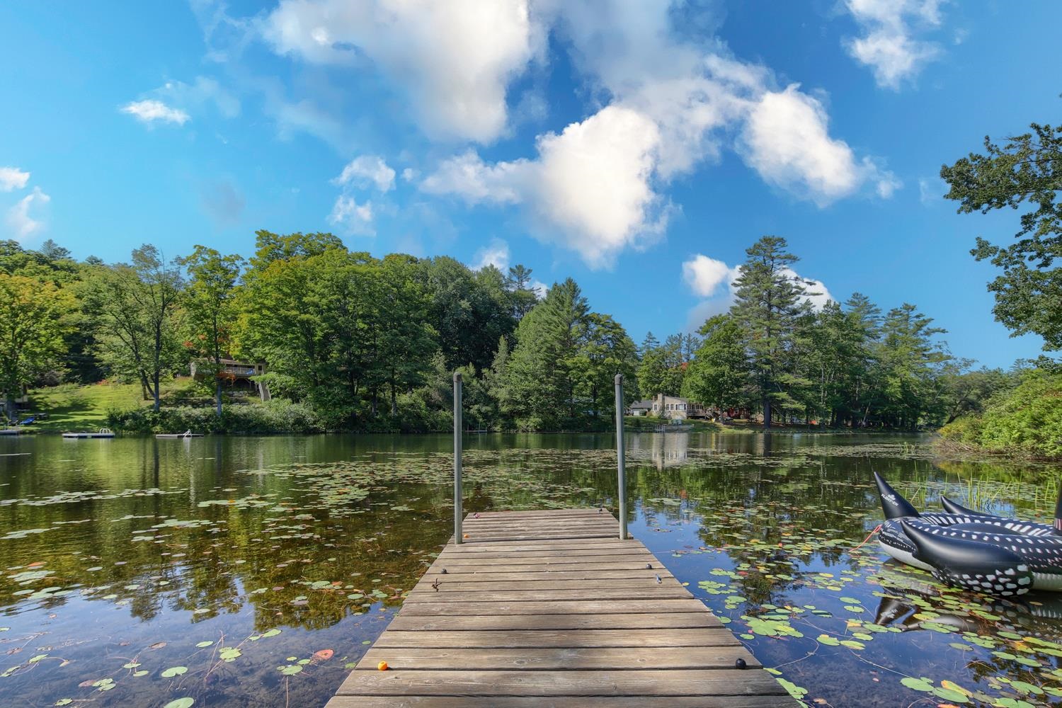
General Property Information
- Property Status:
- Active Under Contract
- Price:
- $685, 000
- Assessed:
- $0
- Assessed Year:
- County:
- VT-Windsor
- Acres:
- 0.27
- Property Type:
- Single Family
- Year Built:
- 2002
- Agency/Brokerage:
- Betty McEnaney
Diamond Realty - Bedrooms:
- 2
- Total Baths:
- 3
- Sq. Ft. (Total):
- 960
- Tax Year:
- 24
- Taxes:
- $7, 307
- Association Fees:
Waterfront Property!! Welcome to your new oasis! This light and bright 2-bedroom and a loft, 3-bathroom lakefront home is perfectly situated on peaceful Lake Pauline with 75+ ft of private lake frontage. Ideally located for year-round enjoyment. Imagine being just 3 minutes away from Okemo Mountain ski resort, Fox Run Golf Club, and an array of shopping and dining spots in Ludlow Village! Step inside to find a cozy fireplace, perfect for those chilly evenings. On the main level you will enjoy the open living design with custom cabinetry in the kitchen and the cathedral ceilings in the dining/living area with lots of glass overlooking the lake and access to the oversized outdoor deck. There are two ensuite bedrooms…one on the main level and one on the upper level giving lots of privacy. A delightful loft area offers extra space for guests or entertainment. The lower level has the convenience of a garage, mudroom, laundry area and half bathroom adding to the functionality of this lovely home. Don’t forget about the private 16ft dock, where you can enjoy the beauty of the lake at your leisure, whether it’s for fishing, swimming, kayaking or simply soaking up the sun. Summer fun on your big lawn, garden or games! This fully furnished gem also includes a handy shed for more storage, and it sits on a quiet, private dead-end lane that serves 4 homes, and you are surrounded by wonderful neighbors. Your dream lakefront/ski retreat is just a tour away! No drive-byes please.
Interior Features
- # Of Stories:
- 3
- Sq. Ft. (Total):
- 960
- Sq. Ft. (Above Ground):
- 960
- Sq. Ft. (Below Ground):
- 0
- Sq. Ft. Unfinished:
- 576
- Rooms:
- 7
- Bedrooms:
- 2
- Baths:
- 3
- Interior Desc:
- Blinds, Cathedral Ceiling, Draperies, Fireplace - Gas, Fireplaces - 1, Furnished, Kitchen/Dining, Kitchen/Living, Living/Dining, Primary BR w/ BA, Natural Light, Storage - Indoor, Vaulted Ceiling, Window Treatment, Laundry - 1st Floor
- Appliances Included:
- Dishwasher, Dryer, Microwave, Range - Gas, Refrigerator, Washer, Water Heater-Gas-LP/Bttle, Water Heater - On Demand, Water Heater - Tankless, Exhaust Fan
- Flooring:
- Carpet, Hardwood, Tile
- Heating Cooling Fuel:
- Gas - LP/Bottle
- Water Heater:
- Basement Desc:
- None
Exterior Features
- Style of Residence:
- Contemporary
- House Color:
- Beige
- Time Share:
- No
- Resort:
- Exterior Desc:
- Exterior Details:
- Boat Launch, Boat Slip/Dock, Docks, Deck, Garden Space, Other, Outbuilding, Private Dock, Shed, Windows - Double Pane
- Amenities/Services:
- Land Desc.:
- Country Setting, Lake Access, Lake Frontage, Lake View, Lakes, Level, Recreational, View, Water View, Waterfront
- Suitable Land Usage:
- Recreation, Residential
- Roof Desc.:
- Shingle
- Driveway Desc.:
- Gravel
- Foundation Desc.:
- Slab - Concrete
- Sewer Desc.:
- Drywell, Septic
- Garage/Parking:
- Yes
- Garage Spaces:
- 1
- Road Frontage:
- 75
Other Information
- List Date:
- 2024-09-10
- Last Updated:
- 2024-10-07 19:32:37


