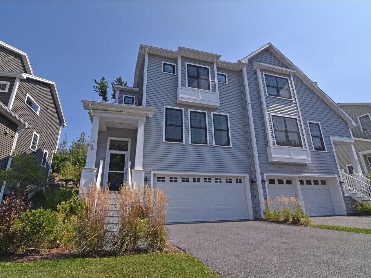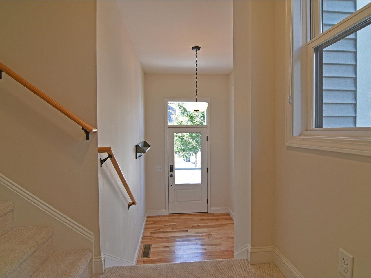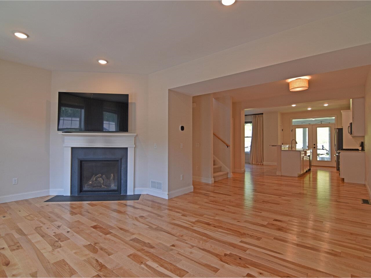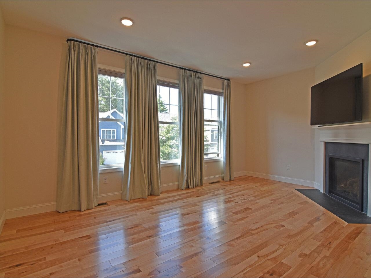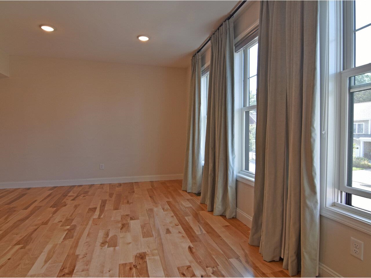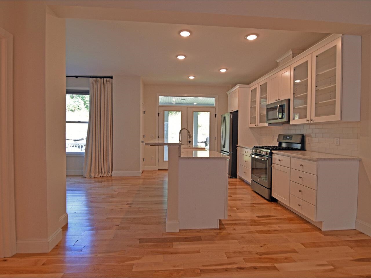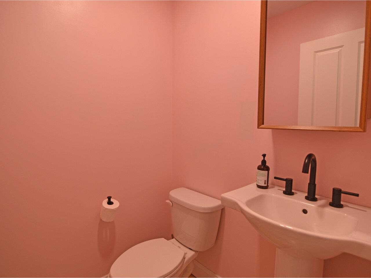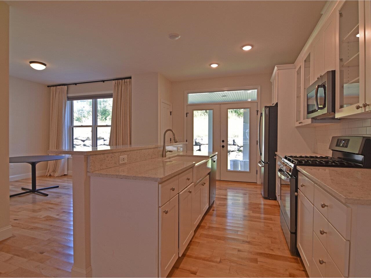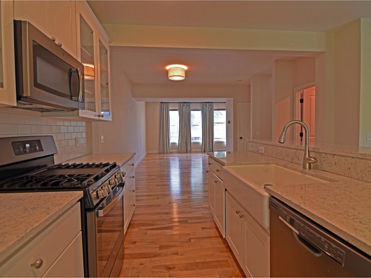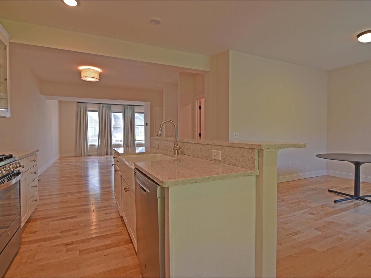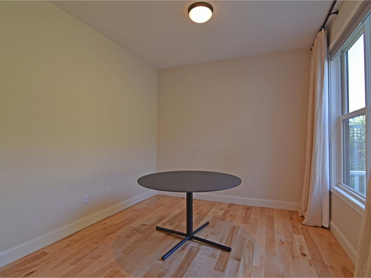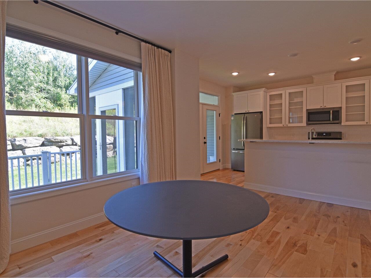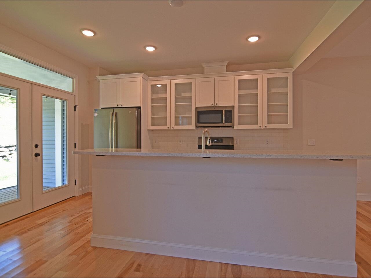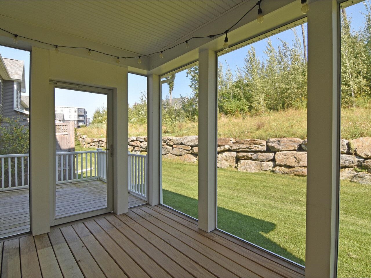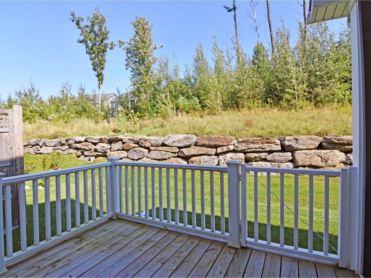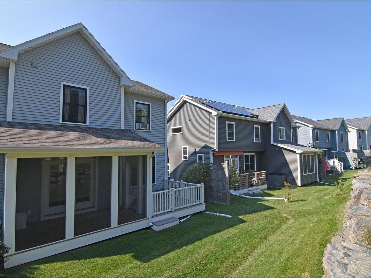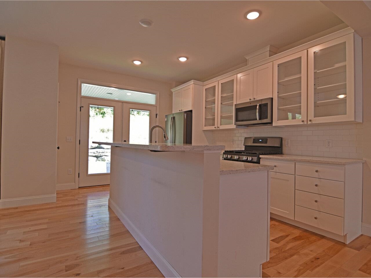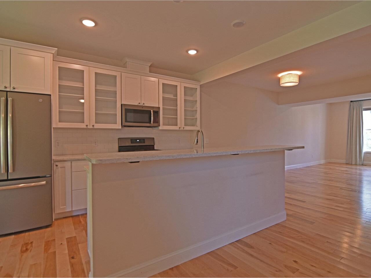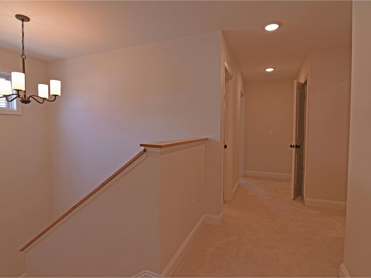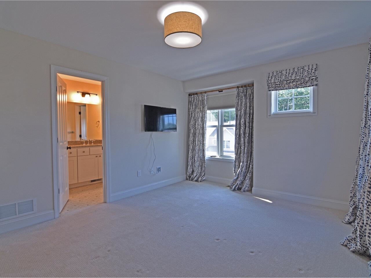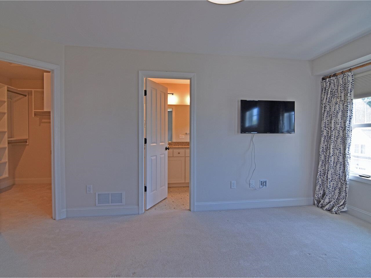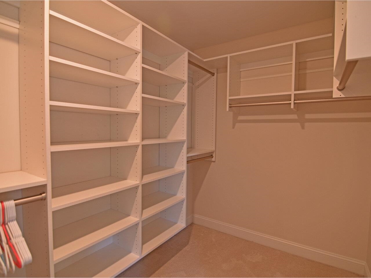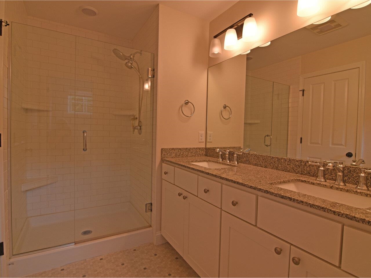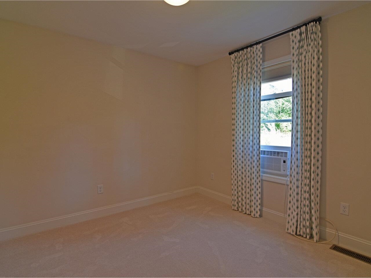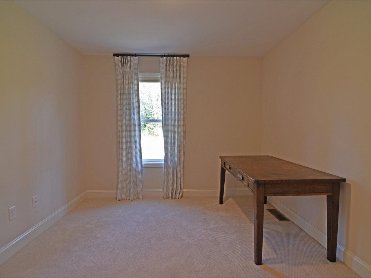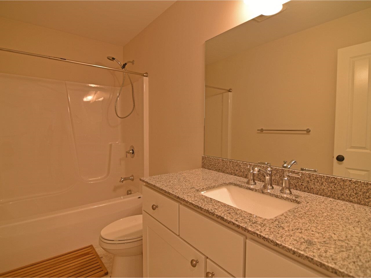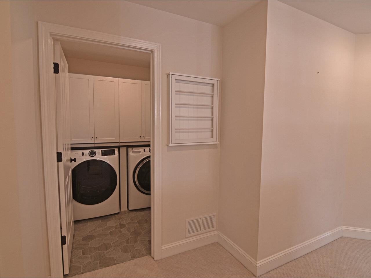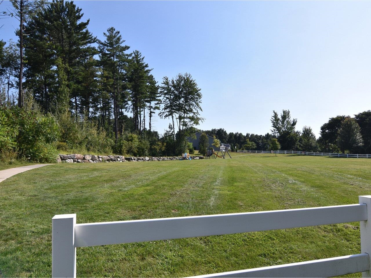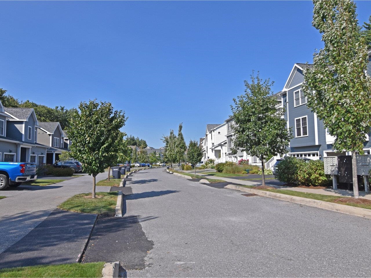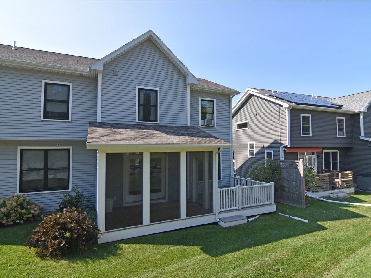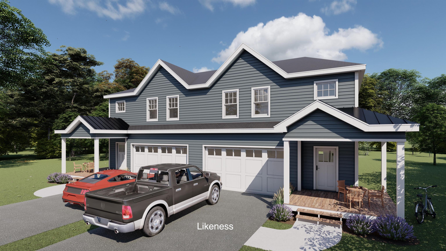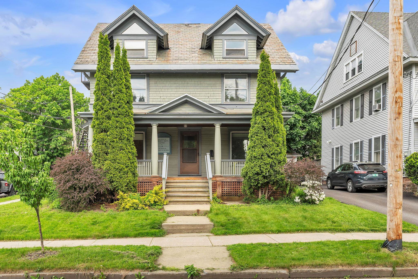1 of 37
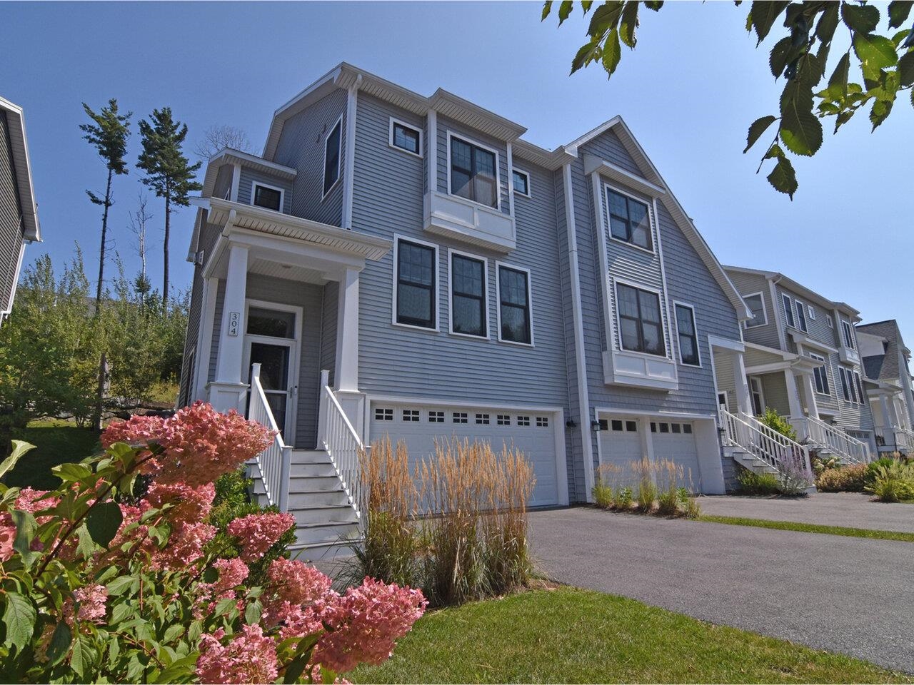
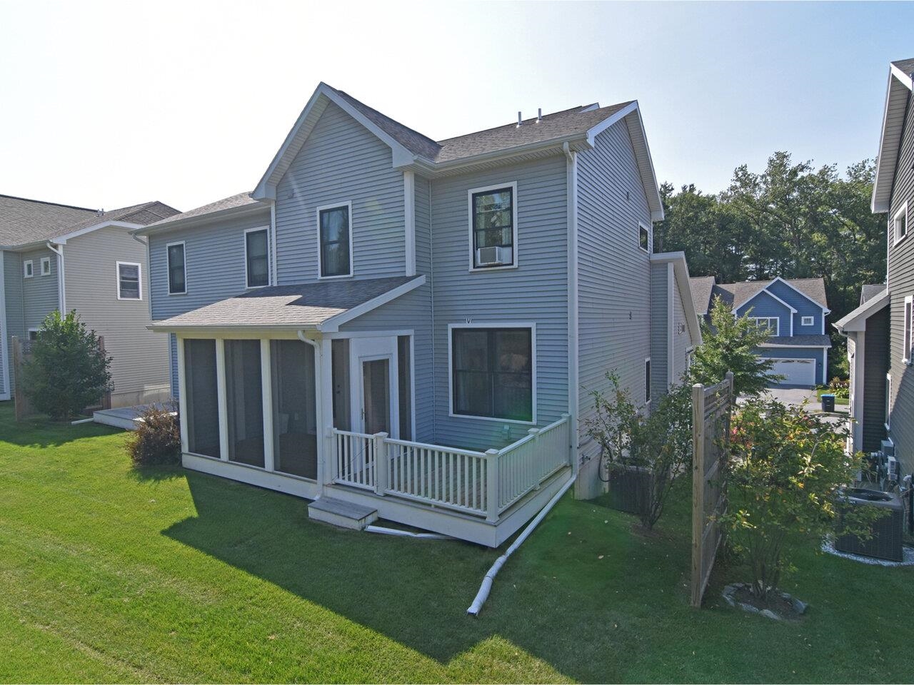
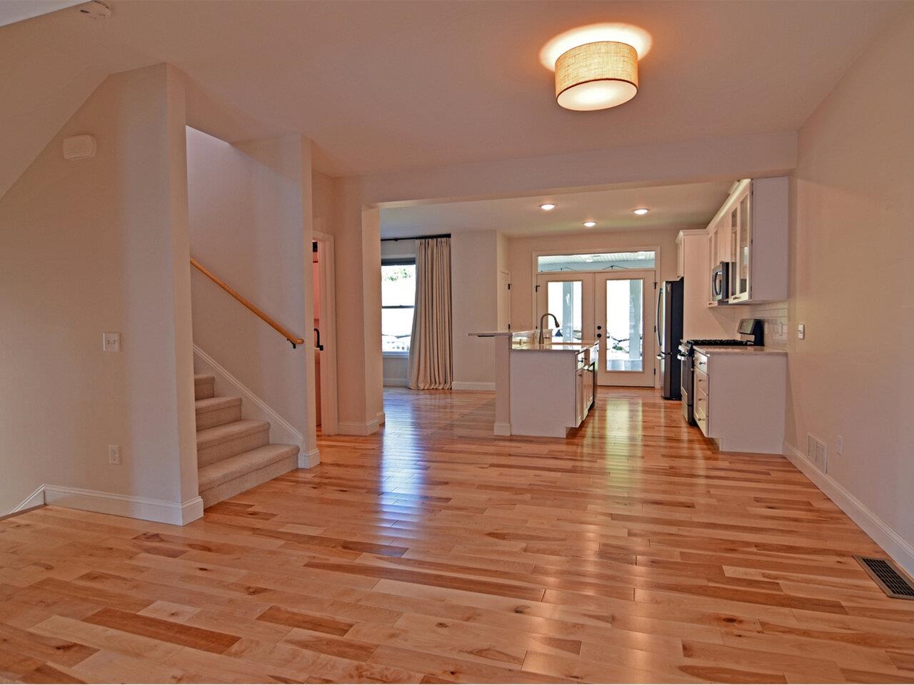
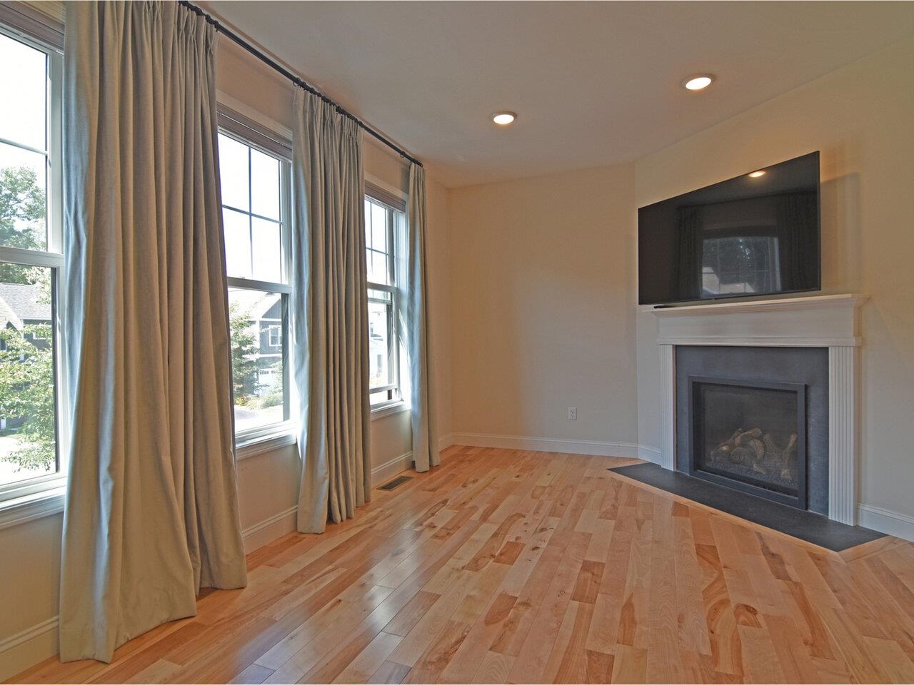
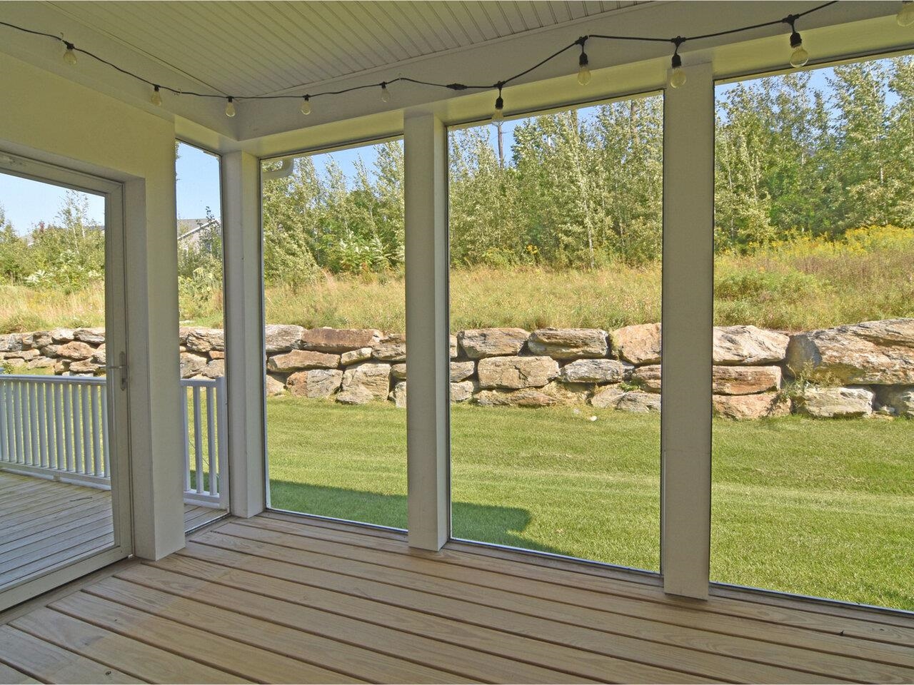
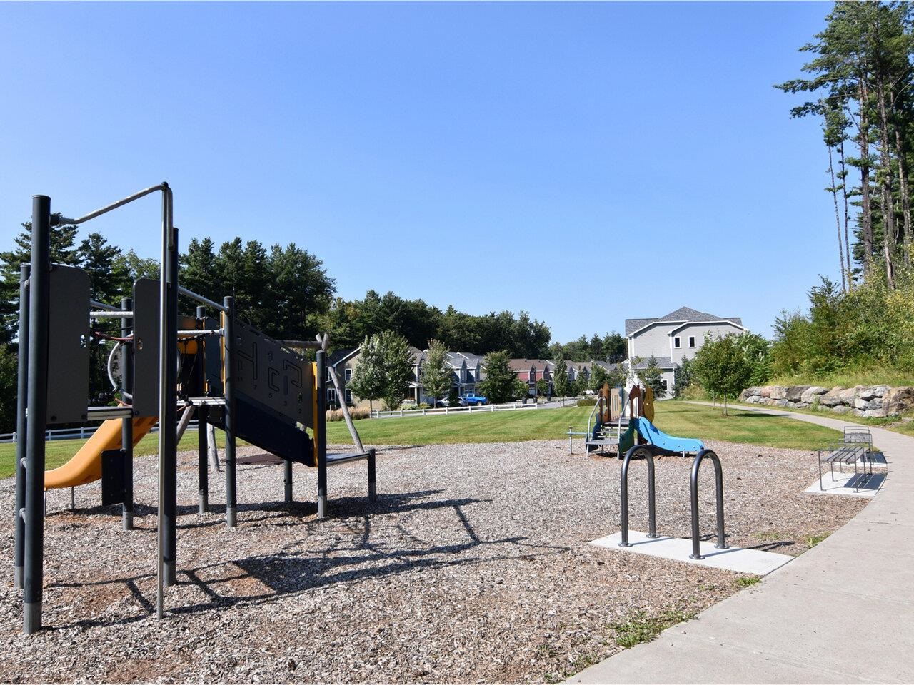
General Property Information
- Property Status:
- Active Under Contract
- Price:
- $585, 000
- Assessed:
- $0
- Assessed Year:
- County:
- VT-Chittenden
- Acres:
- 0.00
- Property Type:
- Condo
- Year Built:
- 2020
- Agency/Brokerage:
- Brian M. Boardman
Coldwell Banker Hickok and Boardman - Bedrooms:
- 3
- Total Baths:
- 3
- Sq. Ft. (Total):
- 1840
- Tax Year:
- 2024
- Taxes:
- $8, 056
- Association Fees:
Welcome to Hillside at O’Brien Farm! Want all the luxuries of new construction without having to live through the process? Look no further than this 2020-built townhouse, part of Hillside’s first phase. This 4-year-old neighborhood has matured from an active construction zone to a wonderful community, complete with parks, trails, buried power lines, and maturing landscaping. Have all your landscaping taken care of for you with the HOA! This Maple floor plan townhouse features attached covered parking, a generous flowing layout, and tasteful finishes. Upgrades include a private screened porch, upgraded exterior doors, gas fireplace with stone hearth, custom drapes, and closet shelving. Additionally, the upgraded bathrooms and kitchen feature backsplash, cabinets, fixtures, appliances, and lighting. This location is perfectly situated in proximity to the high school, grocery stores, bike paths, the airport, and South Burlington’s developing downtown area. Book your tour today!
Interior Features
- # Of Stories:
- 2
- Sq. Ft. (Total):
- 1840
- Sq. Ft. (Above Ground):
- 1840
- Sq. Ft. (Below Ground):
- 0
- Sq. Ft. Unfinished:
- 455
- Rooms:
- 9
- Bedrooms:
- 3
- Baths:
- 3
- Interior Desc:
- Attic - Hatch/Skuttle, Blinds, Dining Area, Fireplace - Gas, Kitchen Island, Primary BR w/ BA, Walk-in Closet, Laundry - 2nd Floor
- Appliances Included:
- Dishwasher, Dryer, Microwave, Range - Gas, Refrigerator, Washer, Water Heater - Gas, Water Heater - Owned, Water Heater - Tank
- Flooring:
- Carpet, Tile, Vinyl, Wood
- Heating Cooling Fuel:
- Gas - Natural
- Water Heater:
- Basement Desc:
- Stairs - Interior, Unfinished
Exterior Features
- Style of Residence:
- End Unit, Townhouse
- House Color:
- Time Share:
- No
- Resort:
- Exterior Desc:
- Exterior Details:
- Porch - Covered, Porch - Screened
- Amenities/Services:
- Land Desc.:
- Curbing, Landscaped, Sidewalks
- Suitable Land Usage:
- Roof Desc.:
- Shingle - Architectural
- Driveway Desc.:
- Paved
- Foundation Desc.:
- Concrete
- Sewer Desc.:
- Public
- Garage/Parking:
- Yes
- Garage Spaces:
- 2
- Road Frontage:
- 0
Other Information
- List Date:
- 2024-09-10
- Last Updated:
- 2024-09-26 13:11:40


