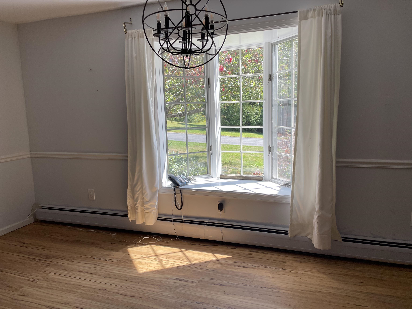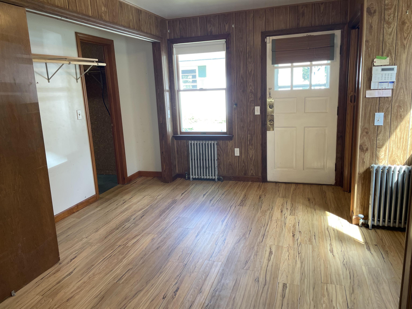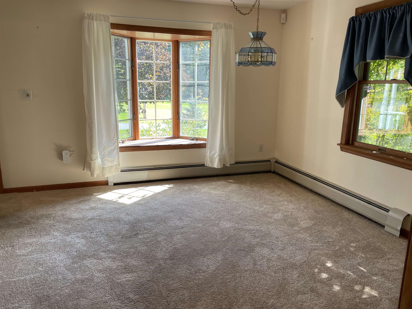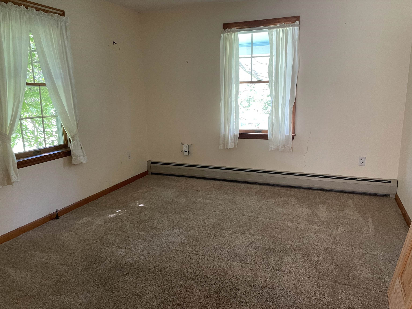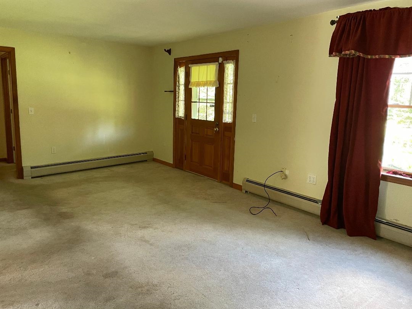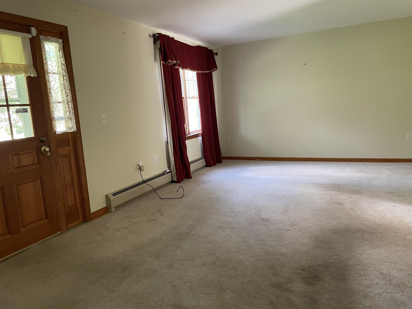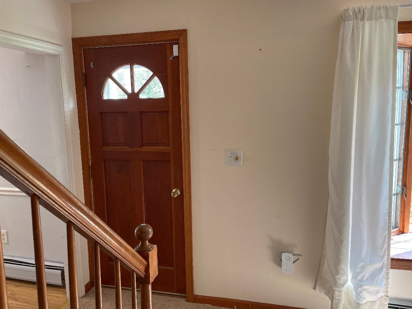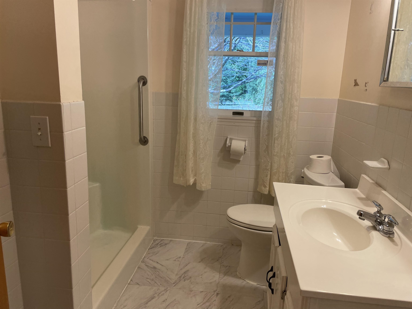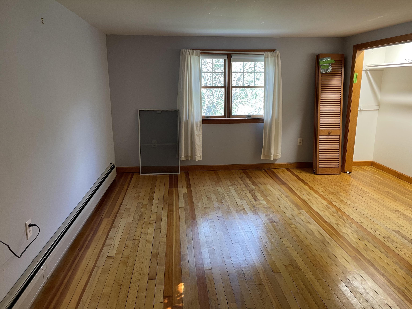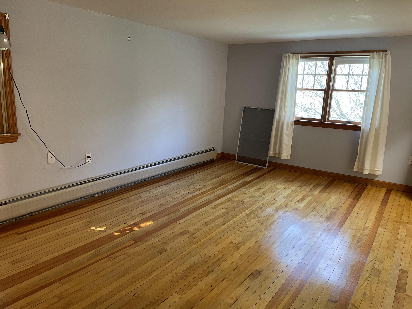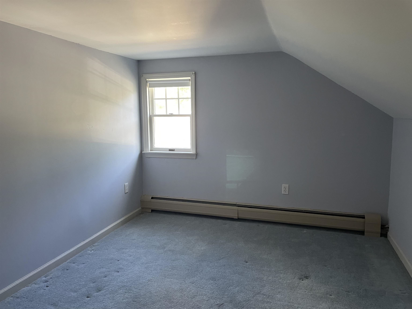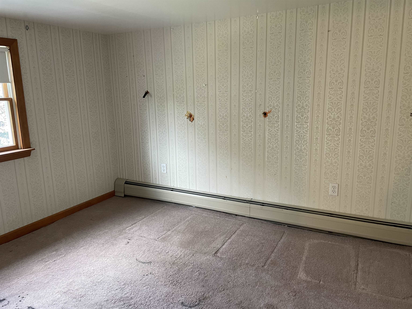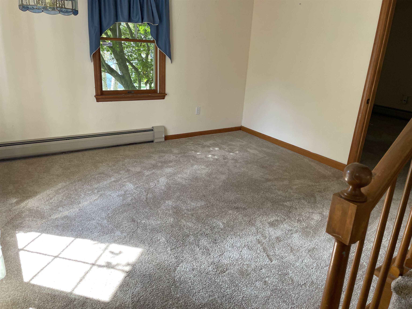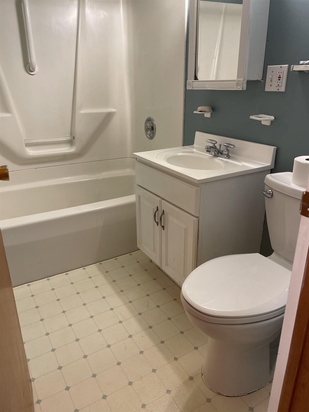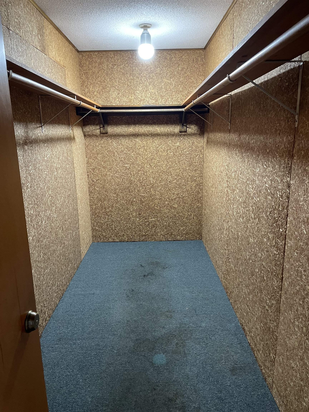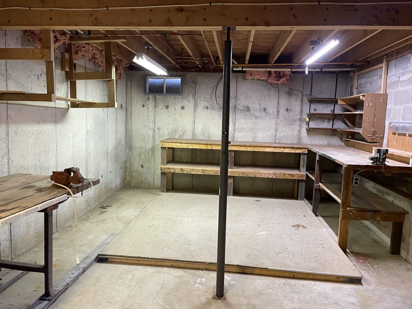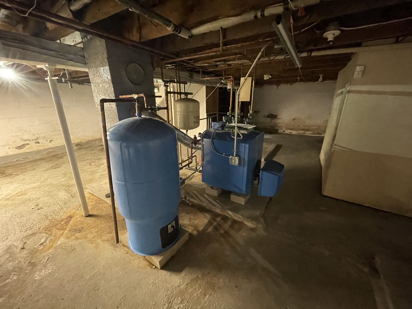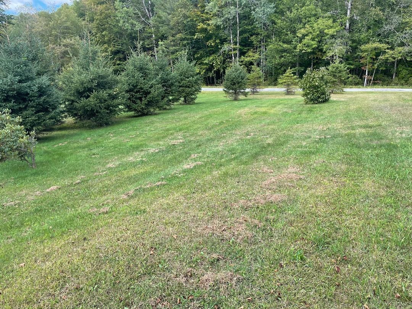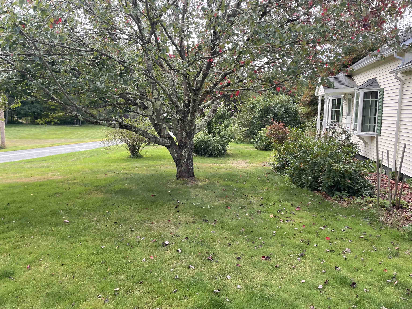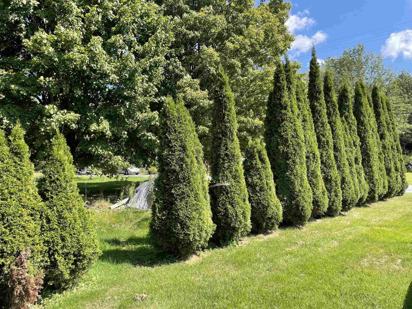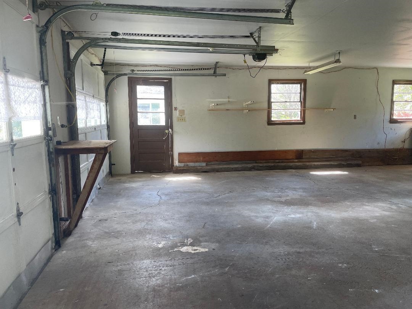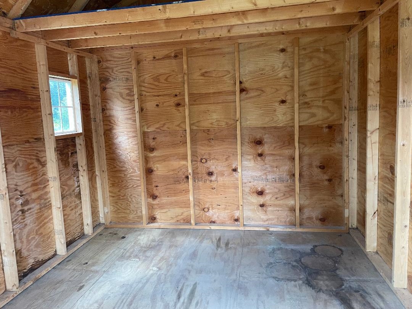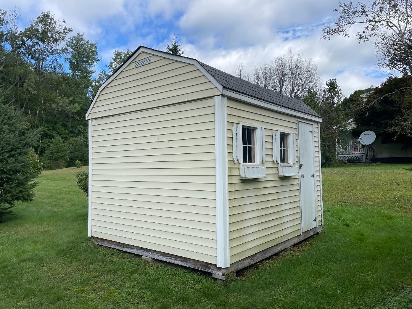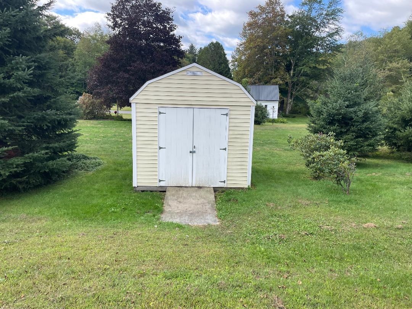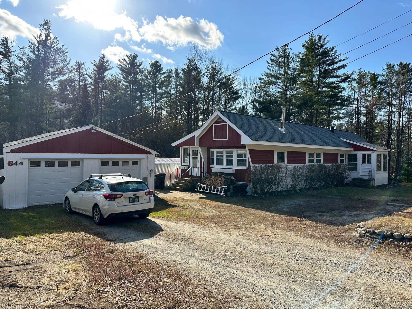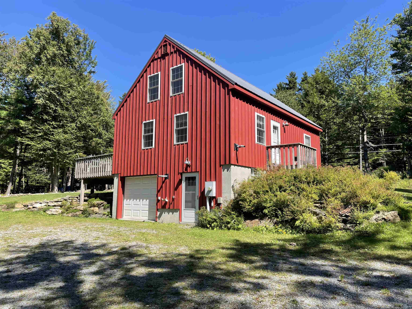1 of 31

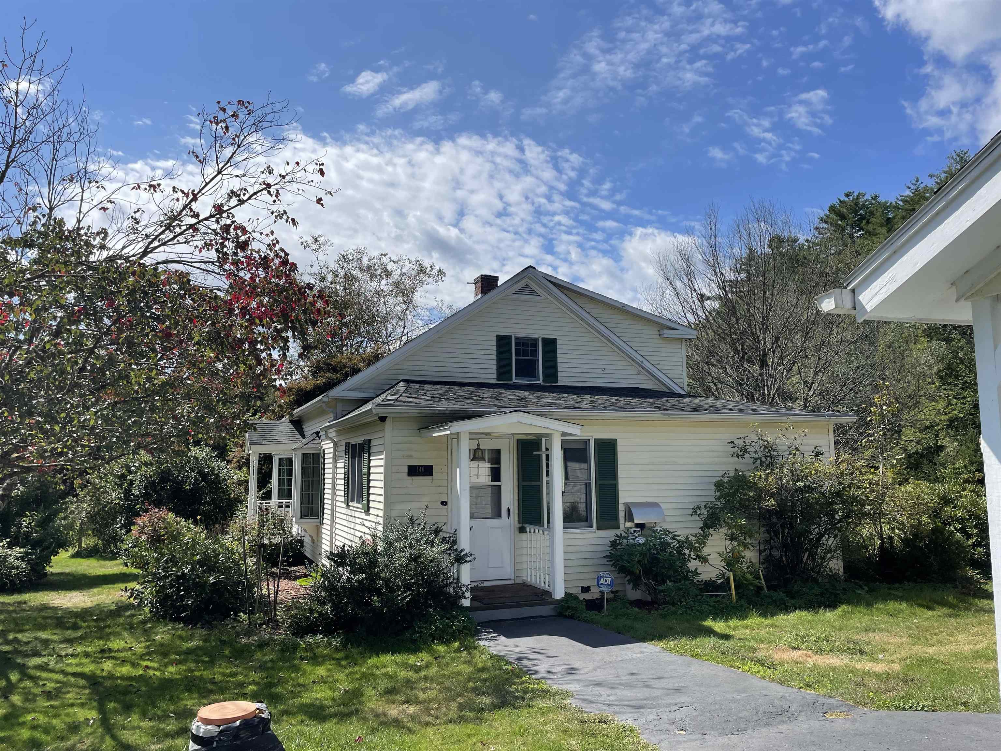
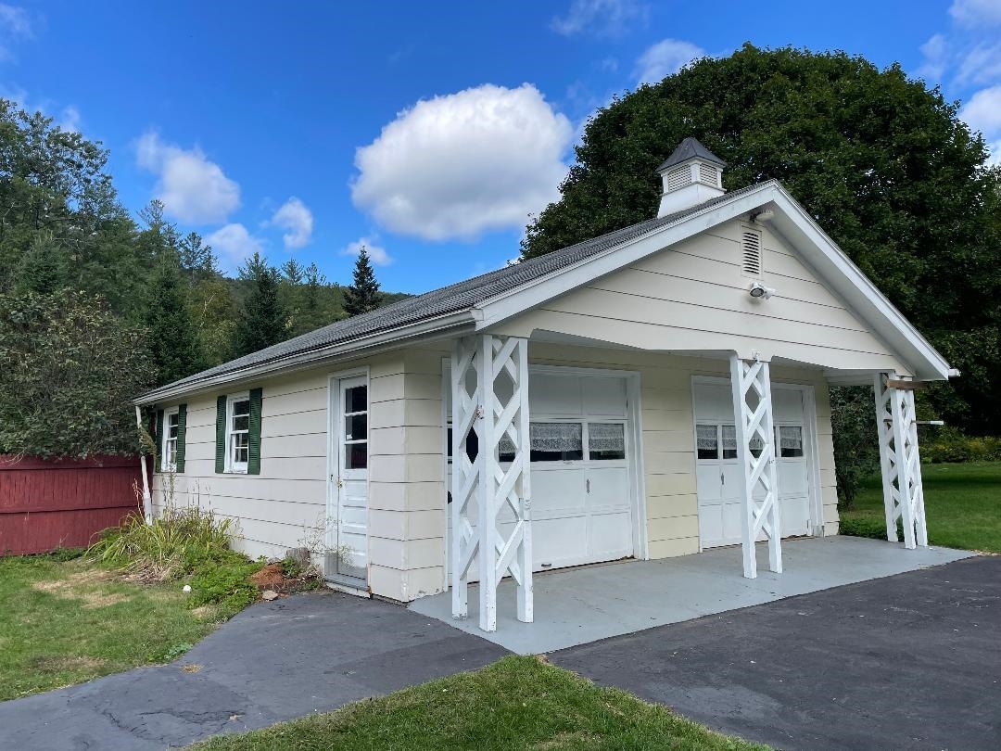
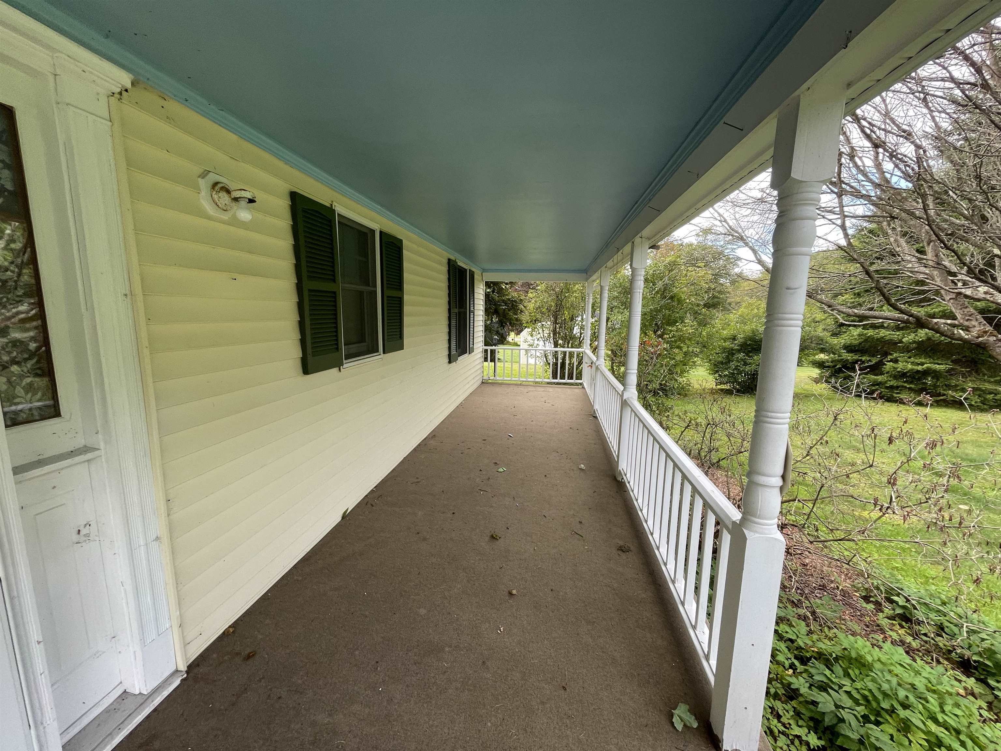
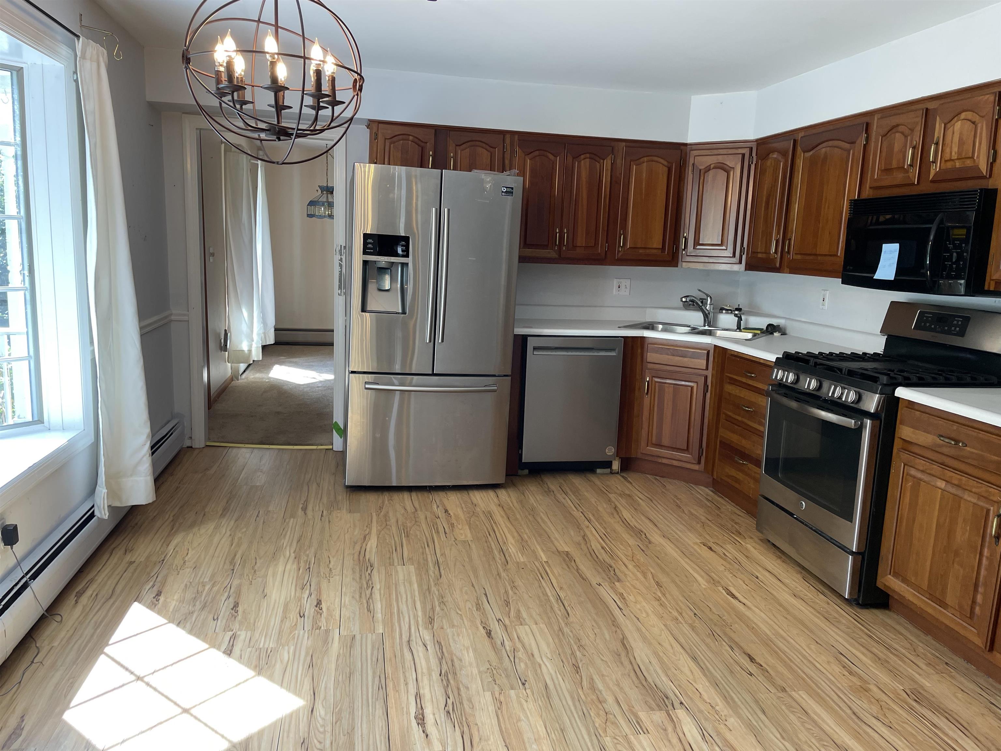
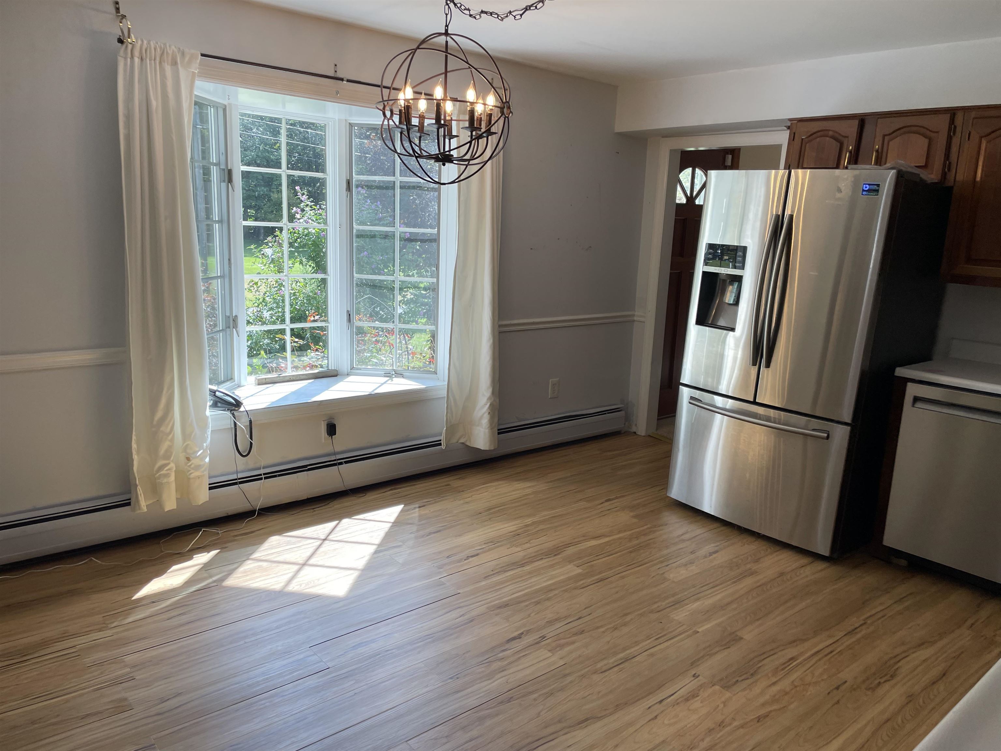
General Property Information
- Property Status:
- Active Under Contract
- Price:
- $299, 900
- Assessed:
- $0
- Assessed Year:
- County:
- VT-Bennington
- Acres:
- 1.83
- Property Type:
- Single Family
- Year Built:
- 1949
- Agency/Brokerage:
- Monica Sumner
BHG Masiello Keene - Bedrooms:
- 3
- Total Baths:
- 2
- Sq. Ft. (Total):
- 1836
- Tax Year:
- 2024
- Taxes:
- $4, 596
- Association Fees:
Discover the charm of this spacious Cape-style home nestled on a tranquil, town-maintained road. Conveniently close to North Adams for shopping and amenities, this 3-bedroom, 2-bath residence offers a host of appealing features. The large eat-in kitchen, accessed via a generous mudroom, is perfect for family meals and entertaining, with an adjacent dining room for added space. An ample-sized office/den on the first floor offers a great focus space, ideal for remote workers. The oversized living room will easily accommodate gatherings with family and friends. The center stairs lead to three bedrooms and a full bath. The large basement includes a workspace area, and a newer Buderus oil furnace ensures efficient heating. Enjoy summer days on the full-length porch, perfect for the rocking chairs and lemonade days of summer. The landscaped yard features perennials and flowering shrubs, while a paved driveway leads to a two-car garage, protecting your vehicles from the elements. The property also includes a small stream along one side; although it is within a floodplain, the previous owner has never experienced flooding. This charming home combines comfort, functionality, and a serene setting, making it a perfect place to create lasting memories.
Interior Features
- # Of Stories:
- 1.5
- Sq. Ft. (Total):
- 1836
- Sq. Ft. (Above Ground):
- 1836
- Sq. Ft. (Below Ground):
- 0
- Sq. Ft. Unfinished:
- 1196
- Rooms:
- 8
- Bedrooms:
- 3
- Baths:
- 2
- Interior Desc:
- Dining Area, Draperies, Laundry Hook-ups, Natural Light, Natural Woodwork, Walk-in Closet, Laundry - Basement
- Appliances Included:
- Dryer, Refrigerator, Stove - Gas
- Flooring:
- Carpet, Hardwood, Laminate, Vinyl
- Heating Cooling Fuel:
- Oil
- Water Heater:
- Basement Desc:
- Concrete Floor, Full, Unfinished, Interior Access, Stairs - Basement
Exterior Features
- Style of Residence:
- Cape
- House Color:
- white
- Time Share:
- No
- Resort:
- No
- Exterior Desc:
- Exterior Details:
- Natural Shade, Porch - Covered, Shed
- Amenities/Services:
- Land Desc.:
- Curbing, Landscaped, Level, Open, Stream
- Suitable Land Usage:
- Roof Desc.:
- Shingle
- Driveway Desc.:
- Paved
- Foundation Desc.:
- Poured Concrete, Block w/ Skim Coating
- Sewer Desc.:
- Septic
- Garage/Parking:
- Yes
- Garage Spaces:
- 2
- Road Frontage:
- 0
Other Information
- List Date:
- 2024-09-10
- Last Updated:
- 2024-12-23 16:43:47


