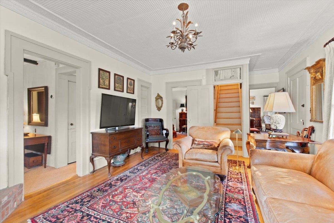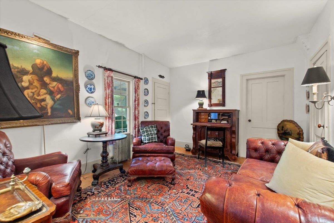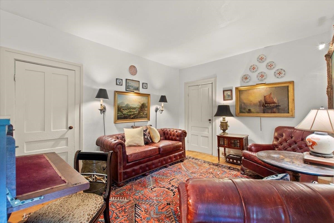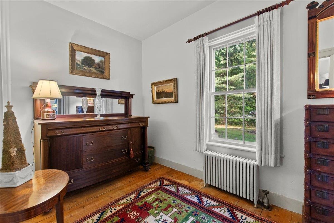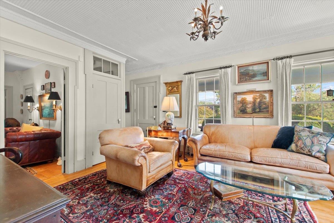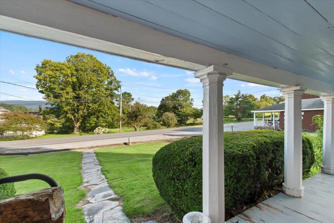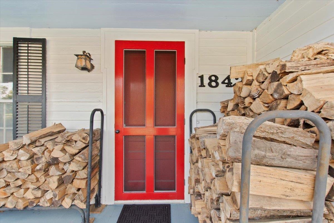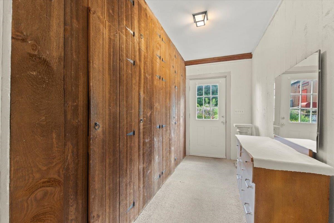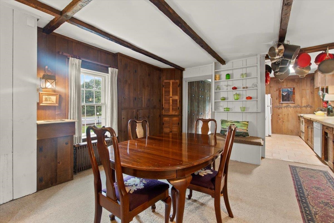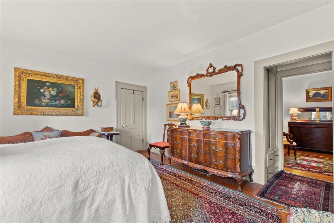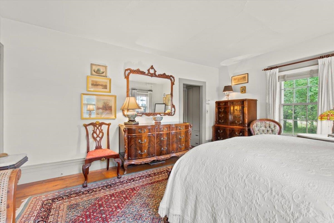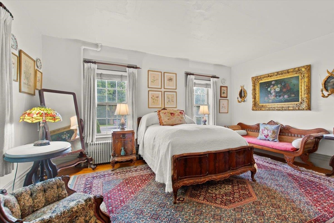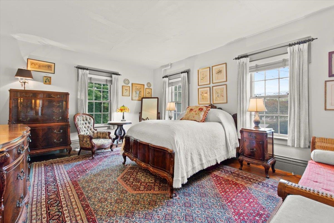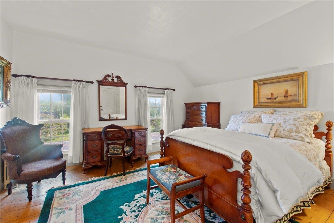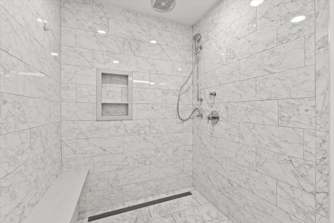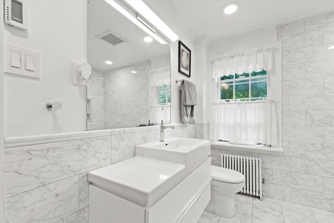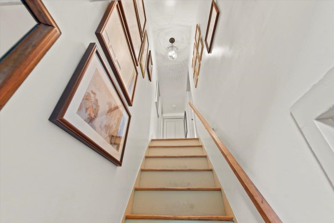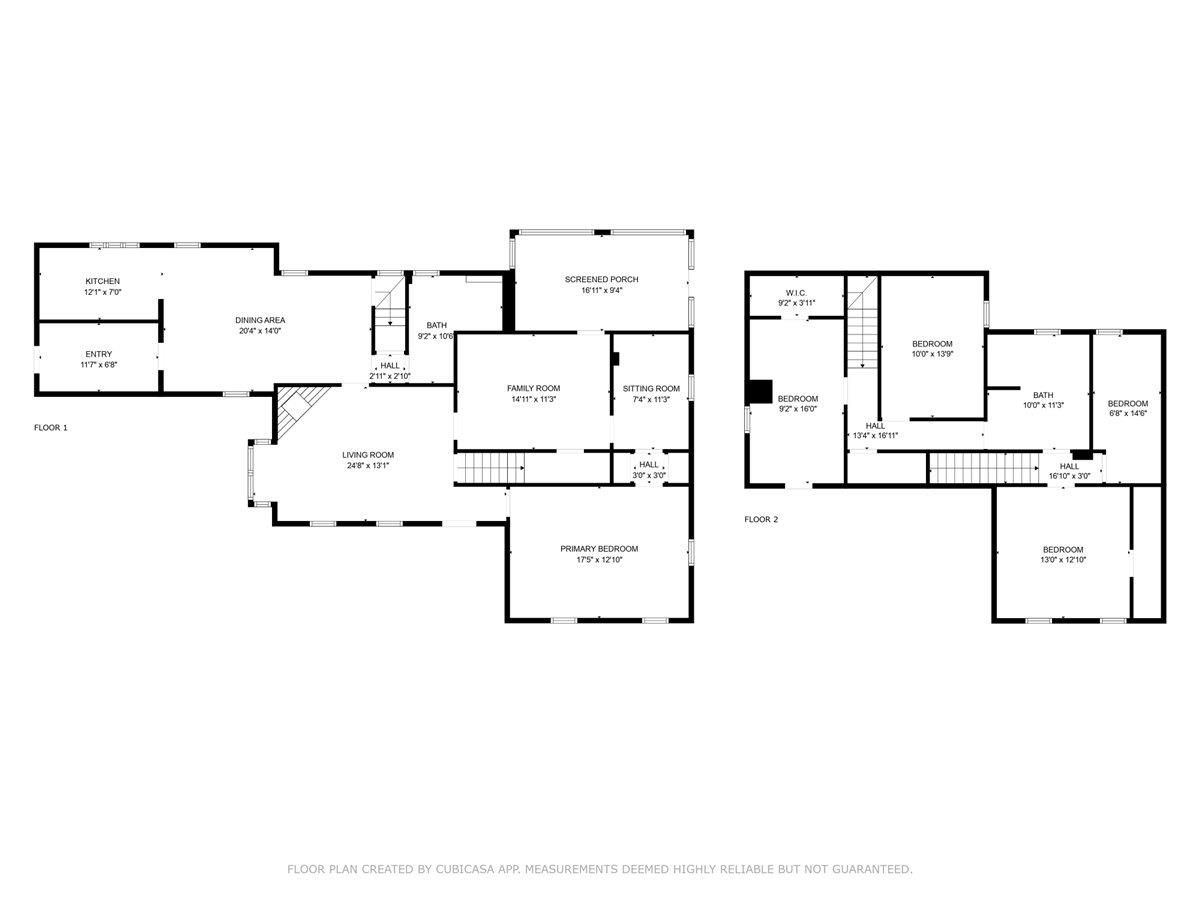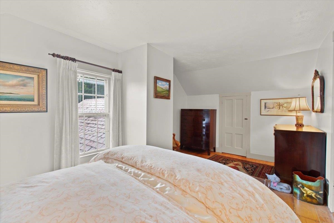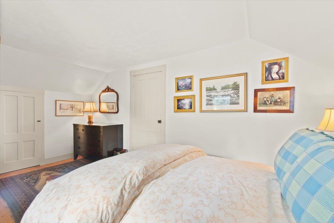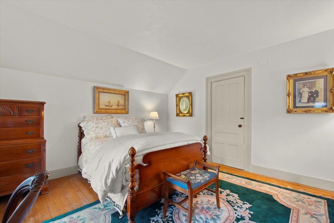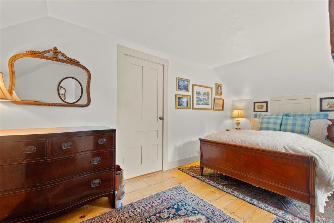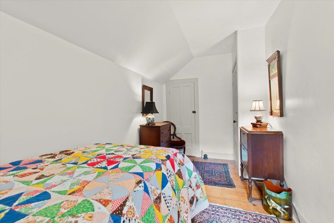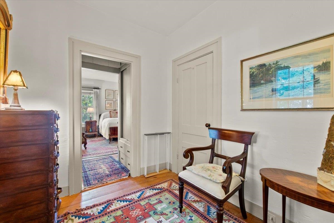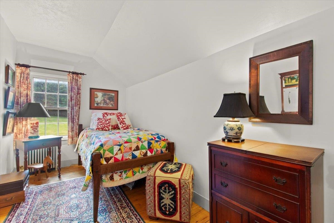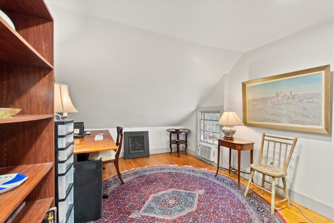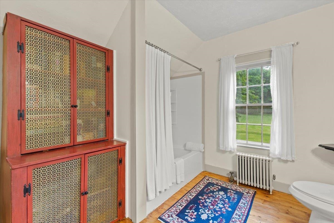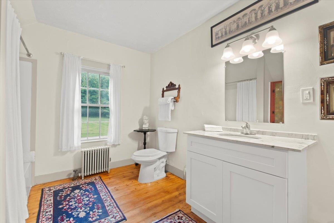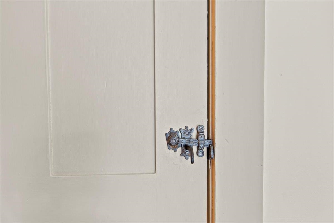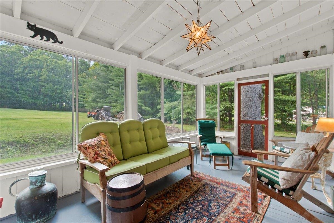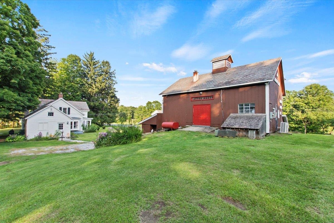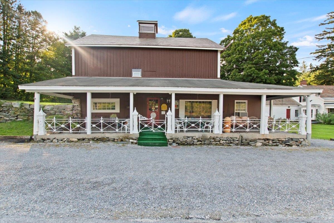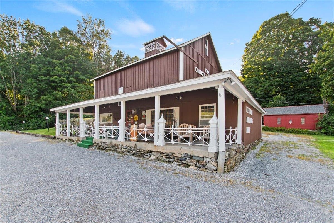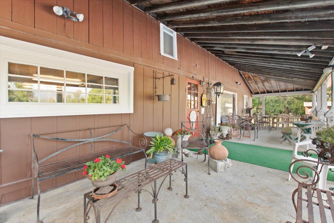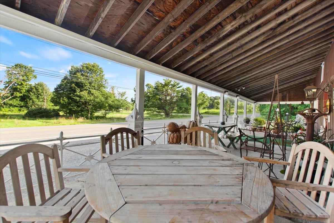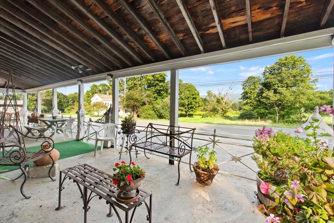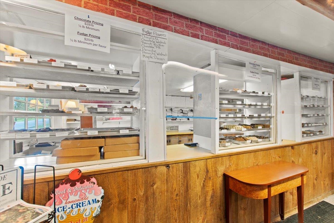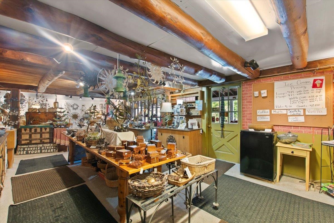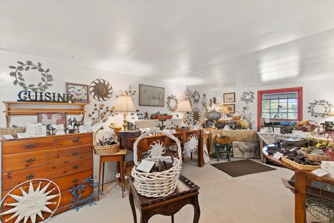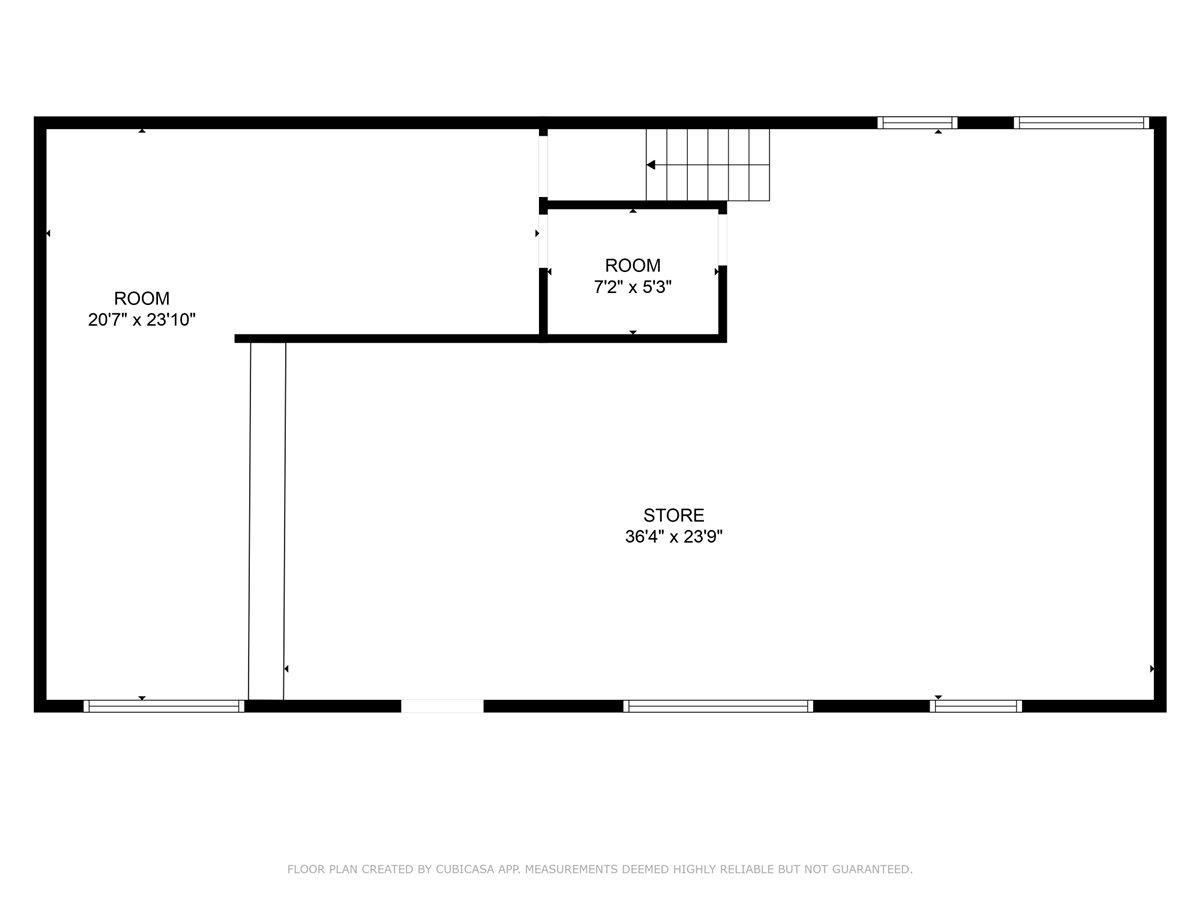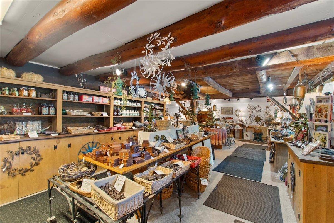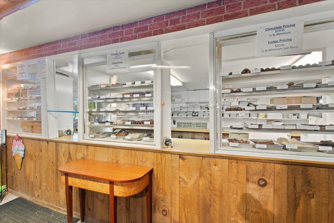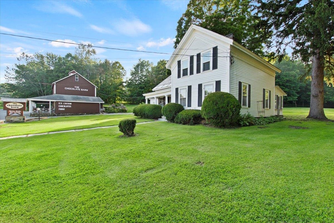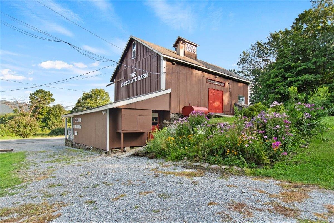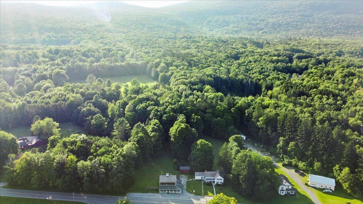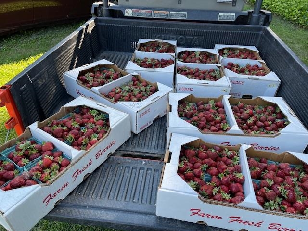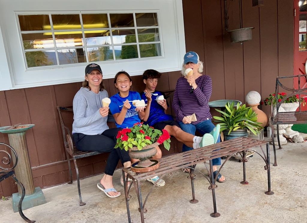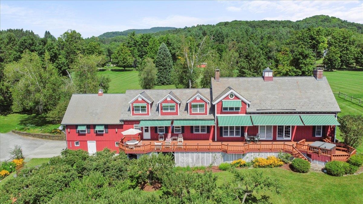1 of 54
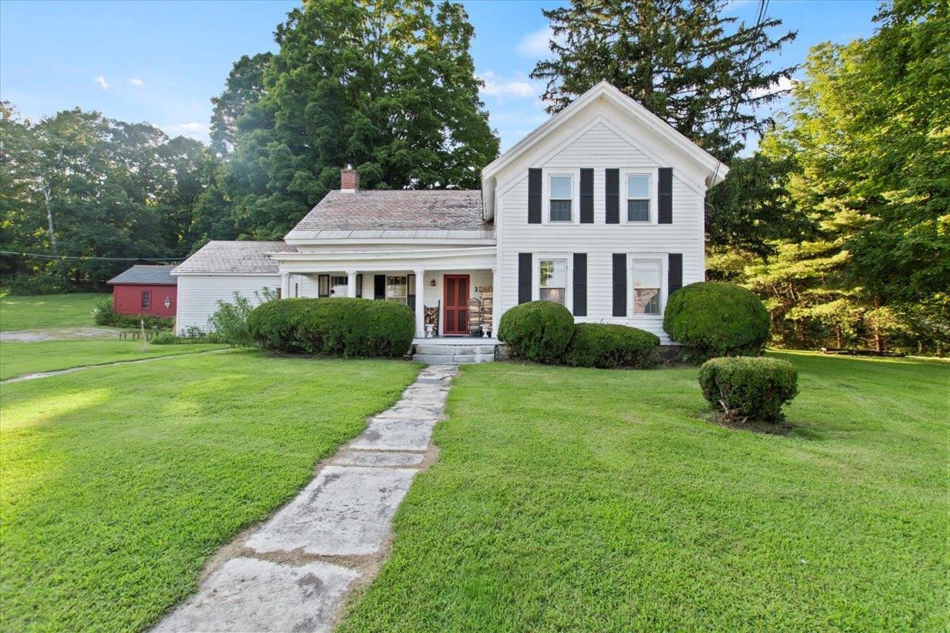
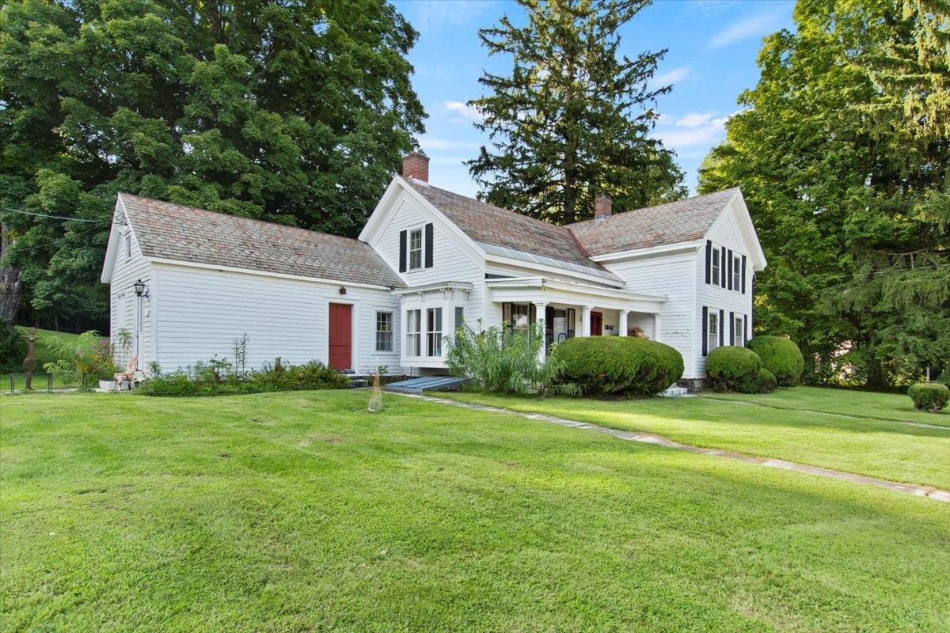
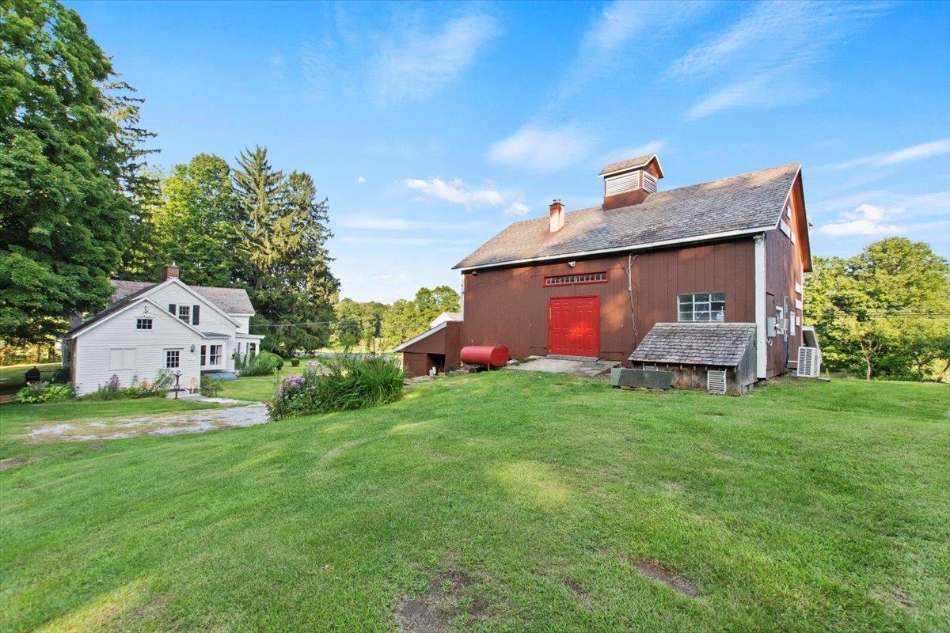
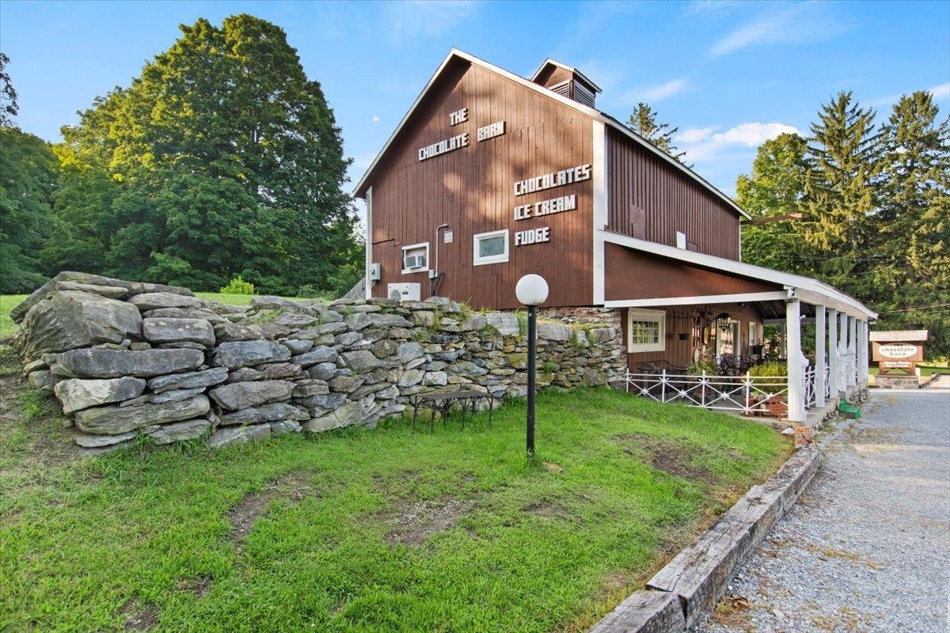
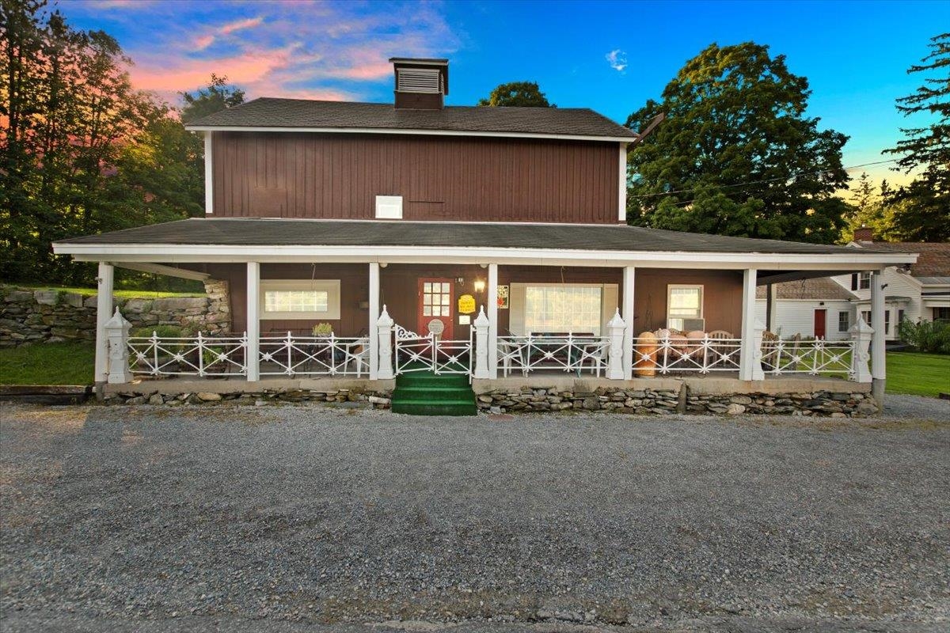
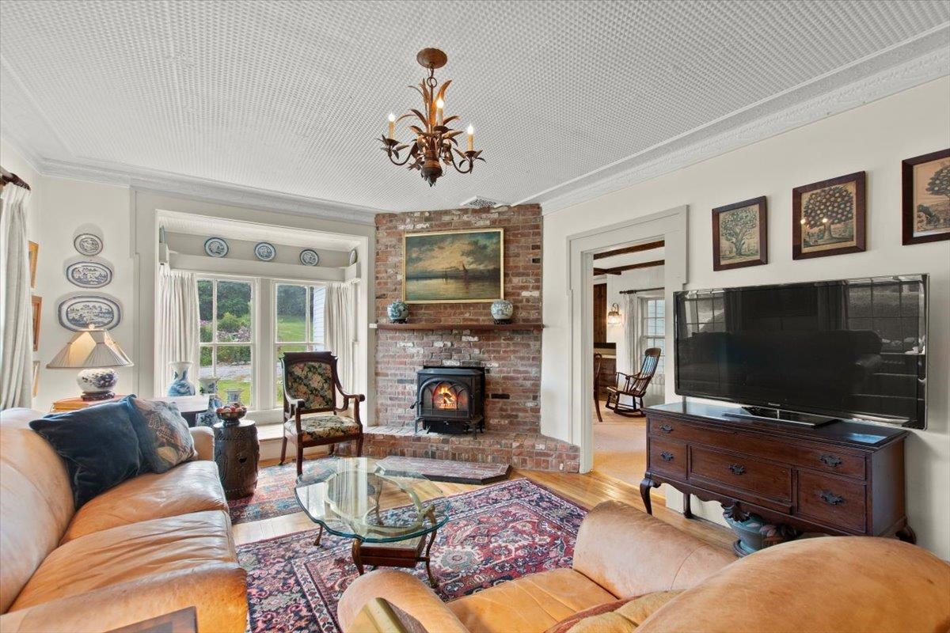
General Property Information
- Property Status:
- Active
- Price:
- $1, 500, 000
- Assessed:
- $0
- Assessed Year:
- County:
- VT-Bennington
- Acres:
- 5.00
- Property Type:
- Single Family
- Year Built:
- 1850
- Agency/Brokerage:
- Kristin Comeau
TPW Real Estate - Bedrooms:
- 5
- Total Baths:
- 2
- Sq. Ft. (Total):
- 4911
- Tax Year:
- 2024
- Taxes:
- $6, 264
- Association Fees:
RARE Vermont Live & Work opportunity to become the third owner in nearly 50 years of the chocolate barn, a local landmark known for its commitment to high-quality ingredients and exceptional customer service. Fully turnkey with proven track records of success and growth provides fantastic opportunities for new ownership stepping in to continue the momentum. Strategically positioned along Historic Route 7a, the business attracts steady streams of locals and tourists year-round. Years of commitment results in premium products sold in-house retail and numerous high-profile wholesale accounts (restaurants, inns, country stores). Sale includes fully operational retail chocolate/ice-cream/gift shop. Known for high-quality offerings resulting in high-volume repeat customer base and strong online presence creating year-round steady cash flow. Opportunities to expand wholesale ice-cream sales, explore additional markets and/or increase offerings. Rare chance to acquire a successful, beloved business perfect for an entrepreneur looking to enter the food industry or expand current portfolio. Owner-provided training with purchase. An 1842 Greek Revival farmhouse located on the property is included. Stunning home beautifully updated with original architectural features. This once-in-a-lifetime opportunity sits on +/- 5.0 acres of rolling lawns and old-growth sugar maples with quintessential panoramic views of The Green Mountains. NDA and buyer questionnaire required before showing.
Interior Features
- # Of Stories:
- 2
- Sq. Ft. (Total):
- 4911
- Sq. Ft. (Above Ground):
- 4911
- Sq. Ft. (Below Ground):
- 0
- Sq. Ft. Unfinished:
- 1205
- Rooms:
- 11
- Bedrooms:
- 5
- Baths:
- 2
- Interior Desc:
- Dining Area, Draperies, Hearth, Natural Light, Security, Wood Stove Insert, Laundry - Basement
- Appliances Included:
- Dishwasher, Dryer, Freezer, Microwave, Range - Electric, Washer, Stove - Electric, Water Heater - Owned, Water Heater
- Flooring:
- Carpet, Ceramic Tile, Wood
- Heating Cooling Fuel:
- Oil, Wood
- Water Heater:
- Basement Desc:
- Concrete Floor, Stairs - Exterior, Stairs - Interior, Unfinished, Exterior Access, Stairs - Basement
Exterior Features
- Style of Residence:
- Farmhouse, Greek Revival, Historic Vintage
- House Color:
- Time Share:
- No
- Resort:
- No
- Exterior Desc:
- Exterior Details:
- Barn, Building, Garden Space, Outbuilding, Porch - Covered, Window Screens, Windows - Storm
- Amenities/Services:
- Land Desc.:
- Country Setting, Landscaped, Major Road Frontage, Mountain View, Open, Stream, View, Wooded, Near Shopping, Near Skiing, Rural
- Suitable Land Usage:
- Commercial, Mixed Use, Residential
- Roof Desc.:
- Slate
- Driveway Desc.:
- Gravel
- Foundation Desc.:
- Concrete, Stone
- Sewer Desc.:
- 1500+ Gallon, Leach Field, Leach Field - Conventionl, Leach Field - Existing, On-Site Septic Exists, Private
- Garage/Parking:
- No
- Garage Spaces:
- 0
- Road Frontage:
- 300
Other Information
- List Date:
- 2024-09-06
- Last Updated:
- 2025-02-28 16:13:30


