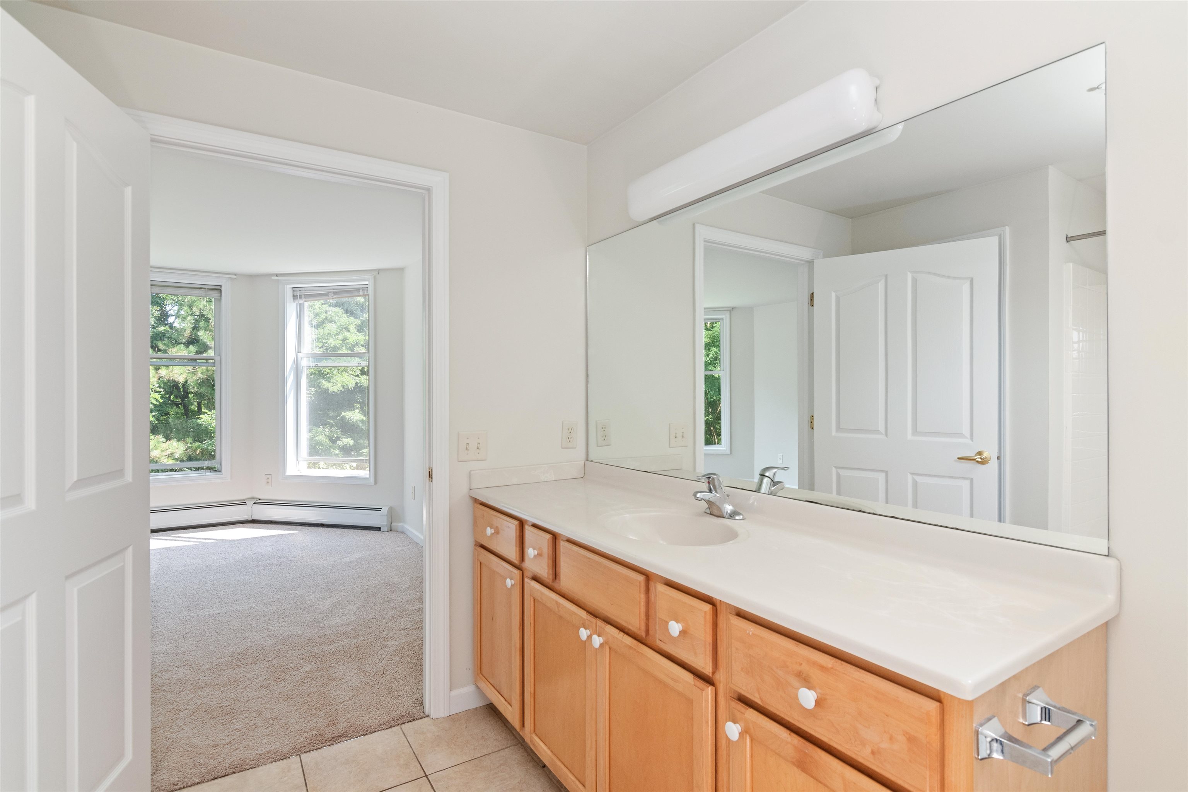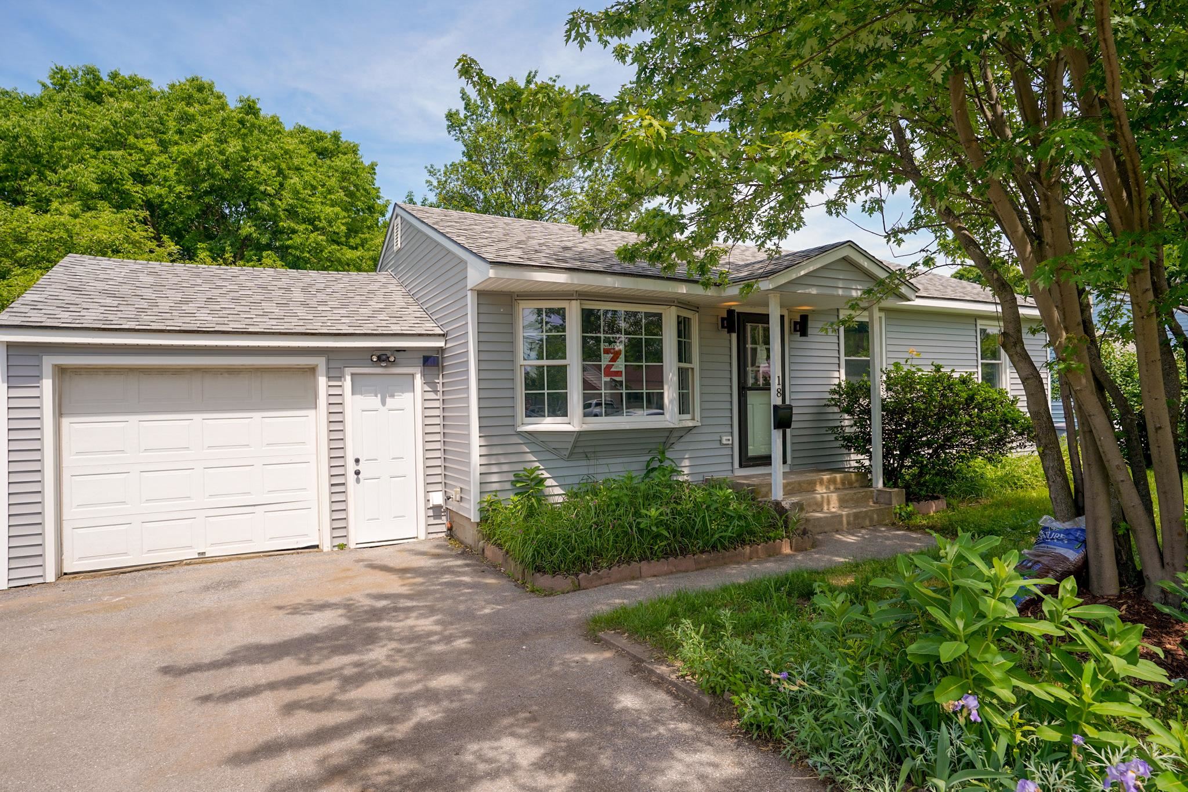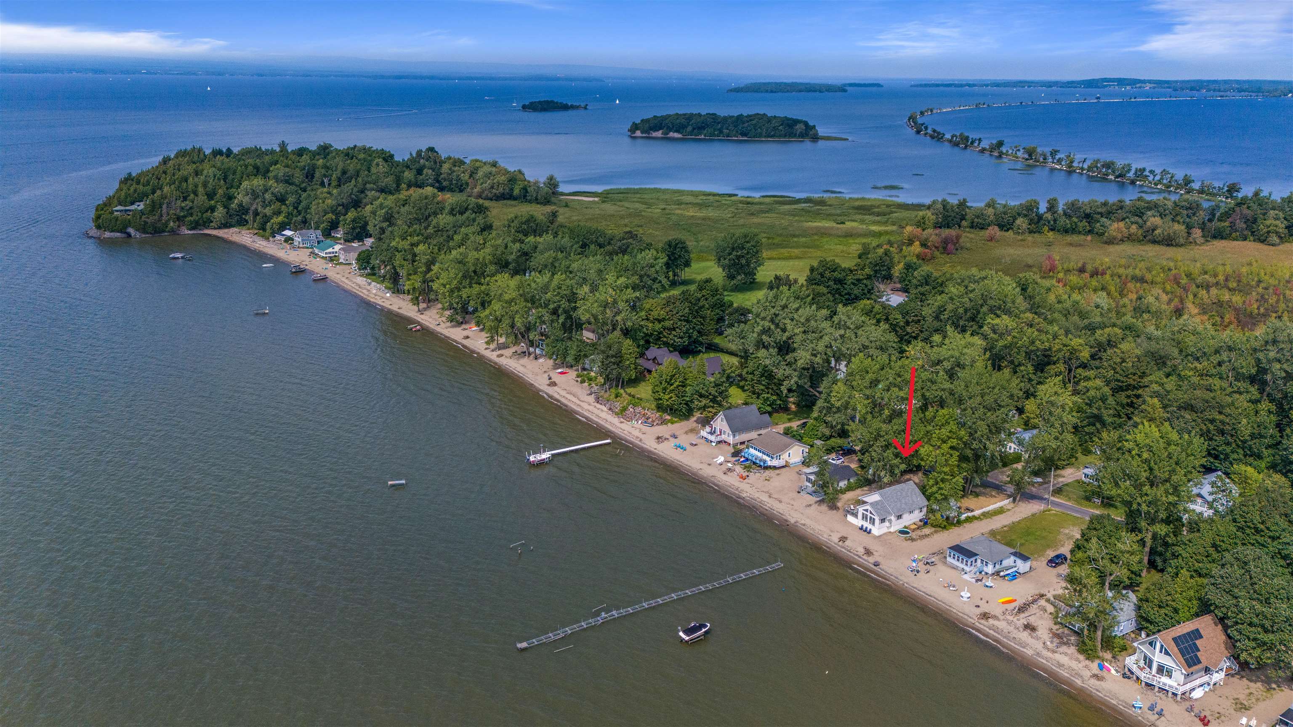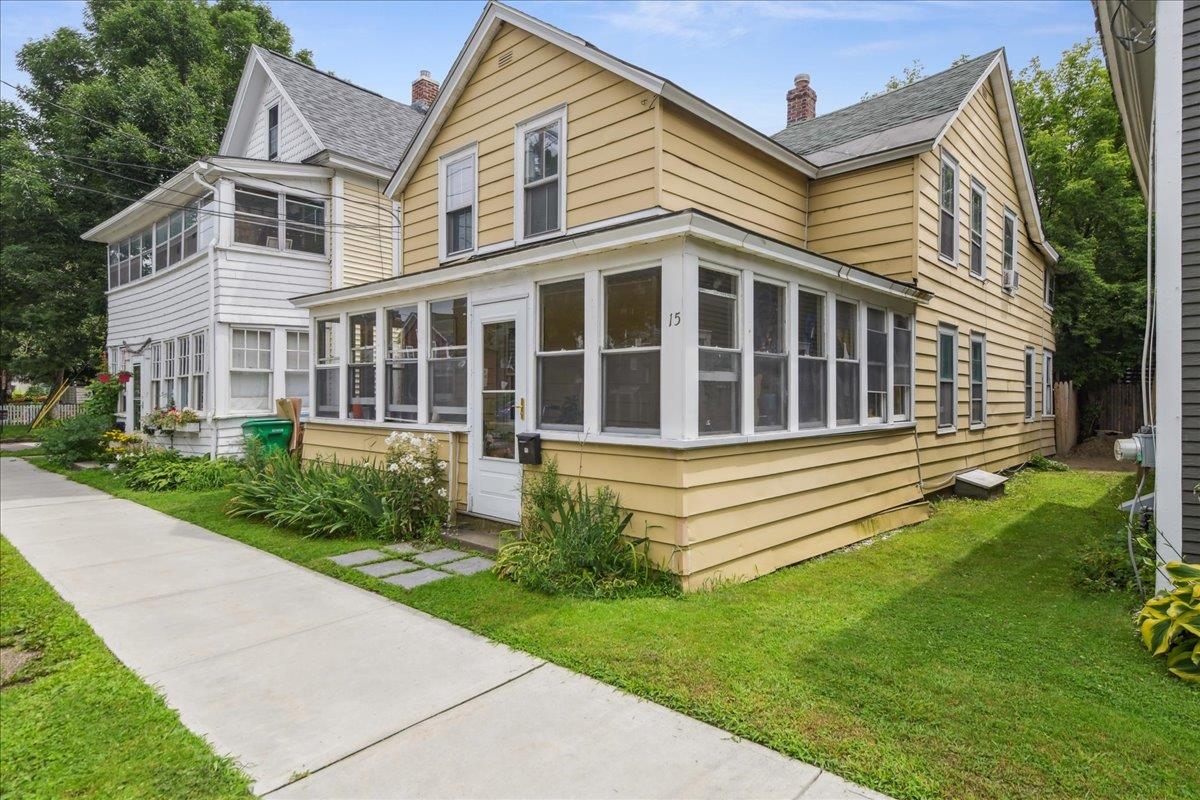1 of 35






General Property Information
- Property Status:
- Active
- Price:
- $418, 900
- Assessed:
- $0
- Assessed Year:
- County:
- VT-Chittenden
- Acres:
- 0.00
- Property Type:
- Condo
- Year Built:
- 2005
- Agency/Brokerage:
- Marla Woulf
Pursuit Real Estate - Bedrooms:
- 2
- Total Baths:
- 2
- Sq. Ft. (Total):
- 1405
- Tax Year:
- 2024
- Taxes:
- $6, 492
- Association Fees:
This investor-friendly Claire Pointe unit offers a prime location close to the Burlington Bike Path, providing easy access to city beaches, downtown Burlington, and the scenic Colchester/South Hero Causeway. Enjoy one-level living in this 1, 405 sq. ft. home featuring 2 bedrooms and 2 bathrooms. Beautiful hardwood floors were recently refinished and tons of windows! The second floor unit boasts a bright and open floor plan with spacious rooms and a well-appointed kitchen, breakfast nook and living room with gas fireplace and slider to balcony. The primary bedroom includes gorgeous oversized windows, private full bath with large tub, and plenty of closet/storage space. The large second bedroom offers flex space, and there is a second full bath.In-unit laundry and plenty of storage space. An elevator services all floors, including the lower-level garage, with designated parking spot. The park-like grounds are beautifully maintained, featuring mature trees, and lovely grassy areas. Monthly HOA fees cover heat, hot water, municipal water/sewer, rubbish removal, plowing, master insurance, and maintenance of the stunning grounds. Enjoy the peaceful grounds, yet just minutes to downtown Burlington and area amenities/activities! Fabulous location and association for investors - Planned Community with no rental cap.
Interior Features
- # Of Stories:
- 1
- Sq. Ft. (Total):
- 1405
- Sq. Ft. (Above Ground):
- 1405
- Sq. Ft. (Below Ground):
- 0
- Sq. Ft. Unfinished:
- 0
- Rooms:
- 4
- Bedrooms:
- 2
- Baths:
- 2
- Interior Desc:
- Dining Area, Fireplace - Gas, Kitchen Island, Laundry Hook-ups, Primary BR w/ BA
- Appliances Included:
- Dishwasher, Microwave, Refrigerator, Stove - Electric
- Flooring:
- Carpet, Tile
- Heating Cooling Fuel:
- Gas - Natural
- Water Heater:
- Basement Desc:
Exterior Features
- Style of Residence:
- Flat
- House Color:
- Time Share:
- No
- Resort:
- Exterior Desc:
- Exterior Details:
- Balcony
- Amenities/Services:
- Land Desc.:
- Condo Development
- Suitable Land Usage:
- Roof Desc.:
- Shingle
- Driveway Desc.:
- Paved
- Foundation Desc.:
- Concrete
- Sewer Desc.:
- Public
- Garage/Parking:
- Yes
- Garage Spaces:
- 1
- Road Frontage:
- 0
Other Information
- List Date:
- 2024-09-10
- Last Updated:
- 2024-09-23 17:26:12




































