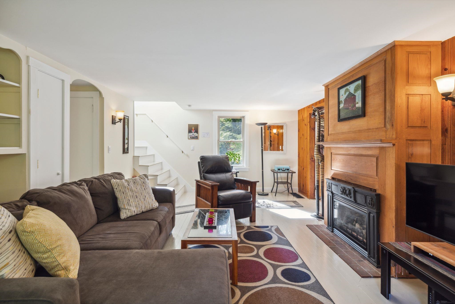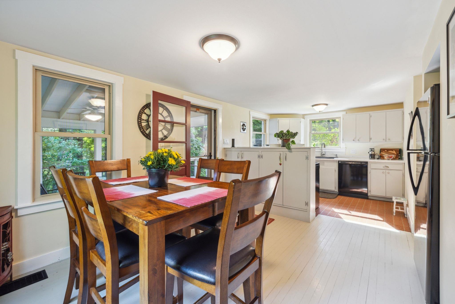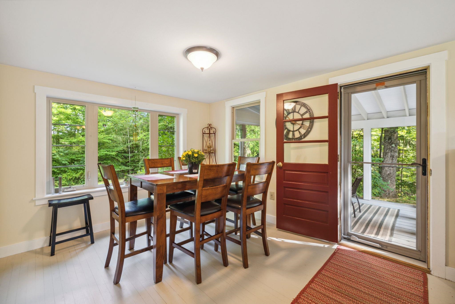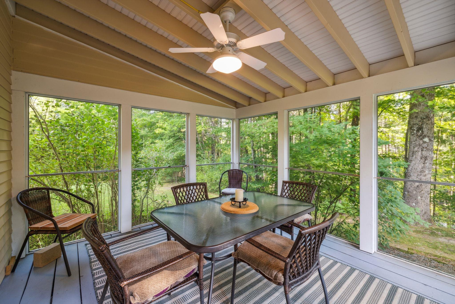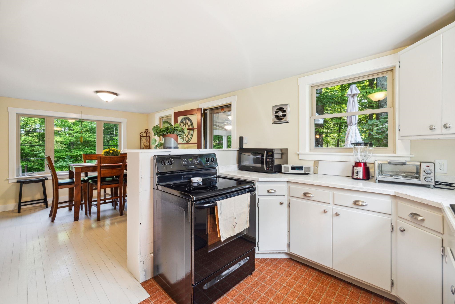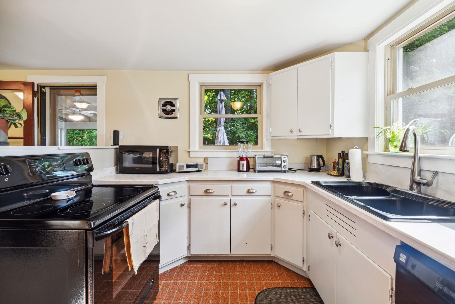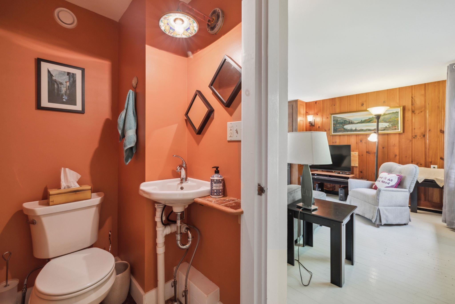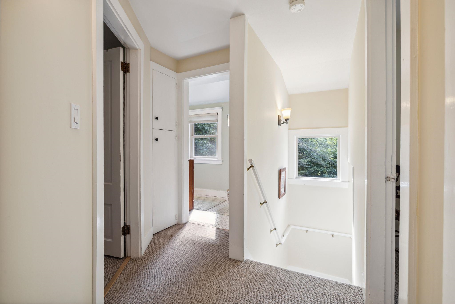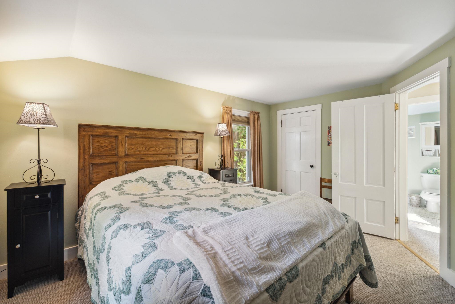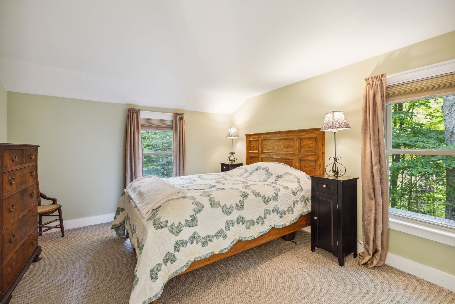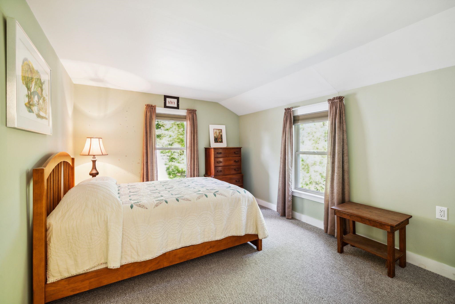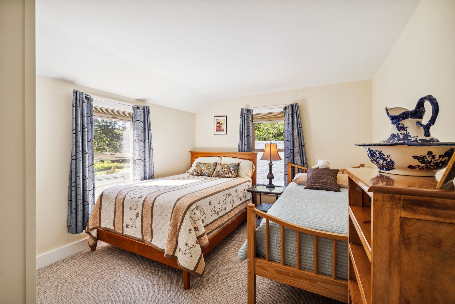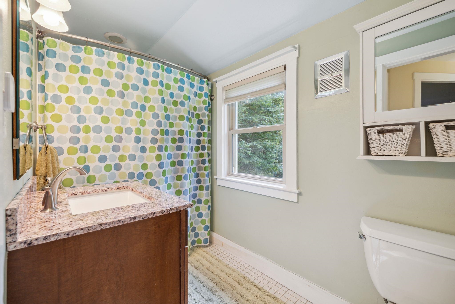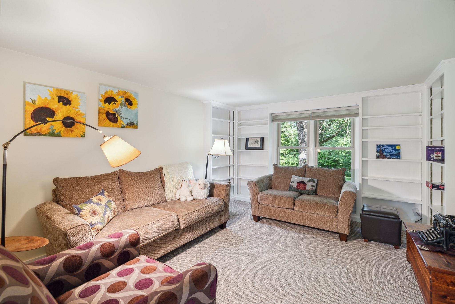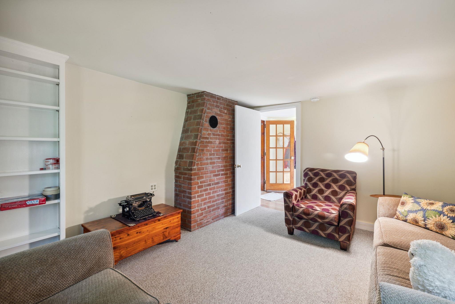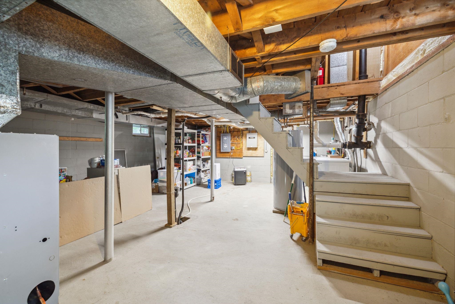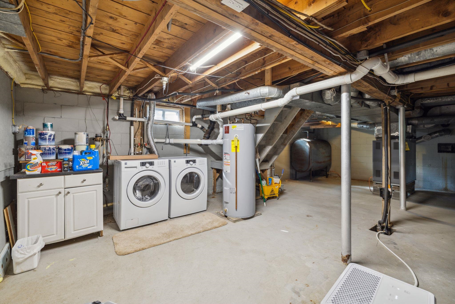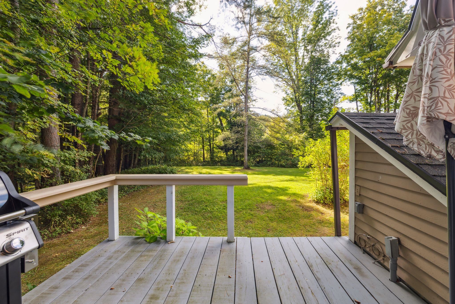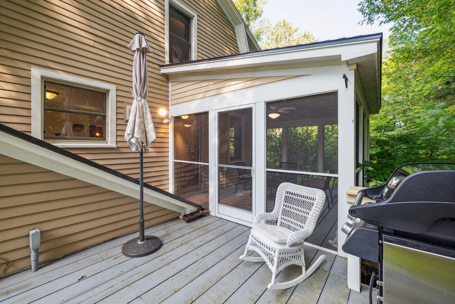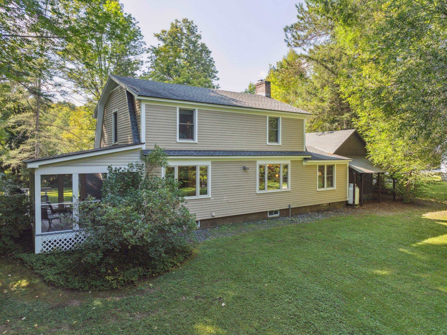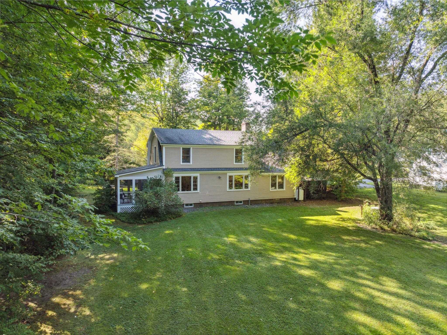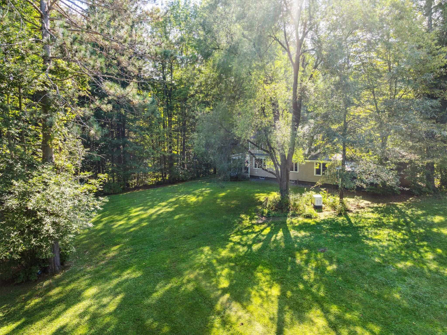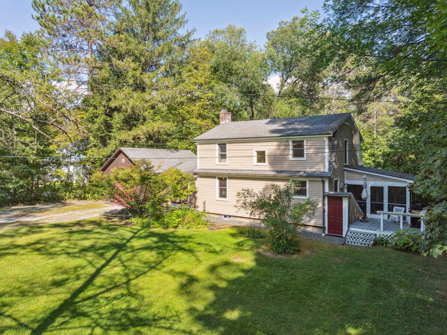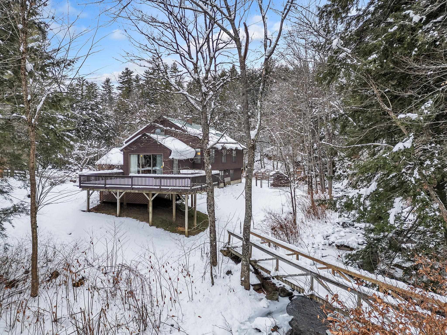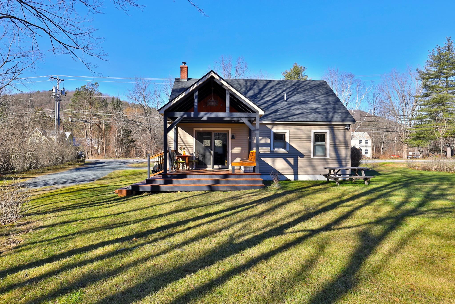1 of 33
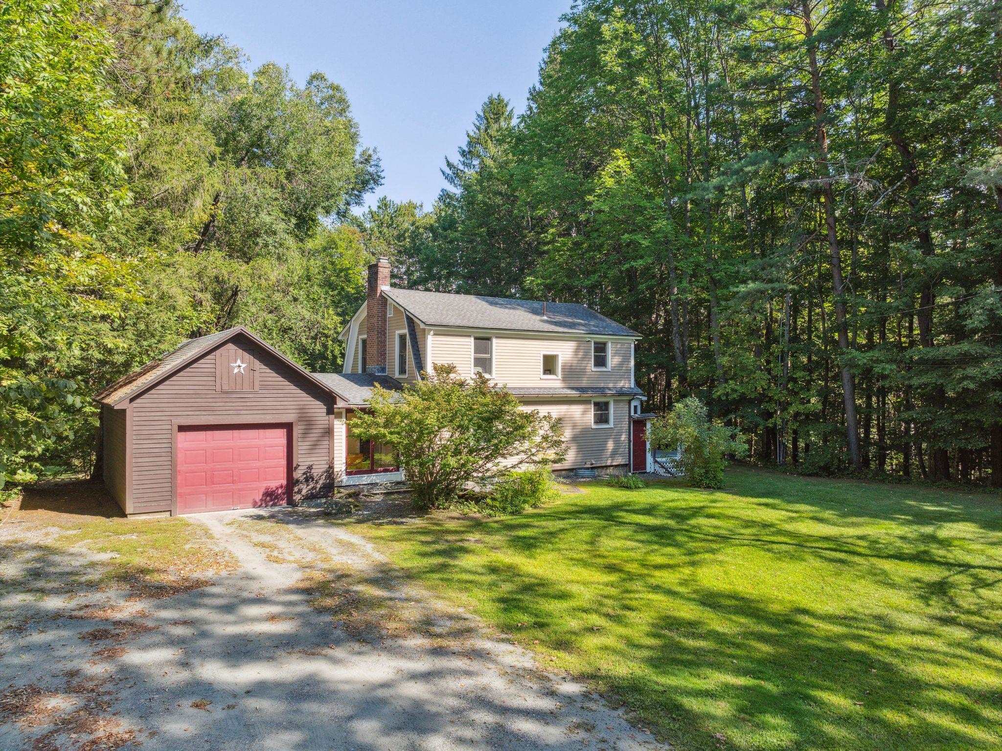
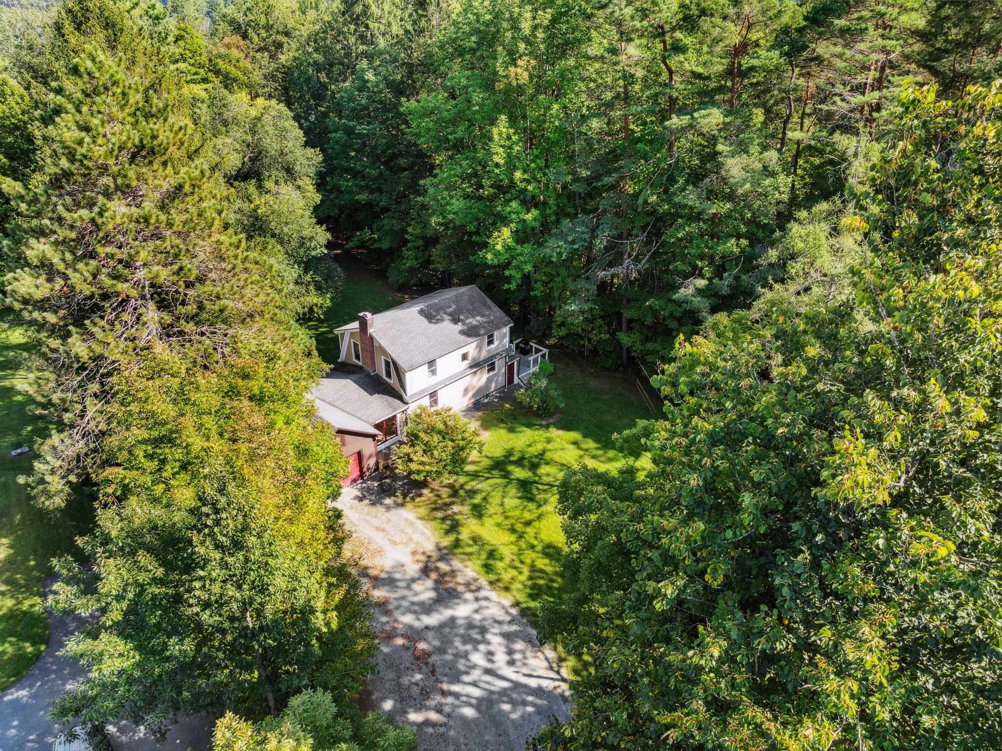
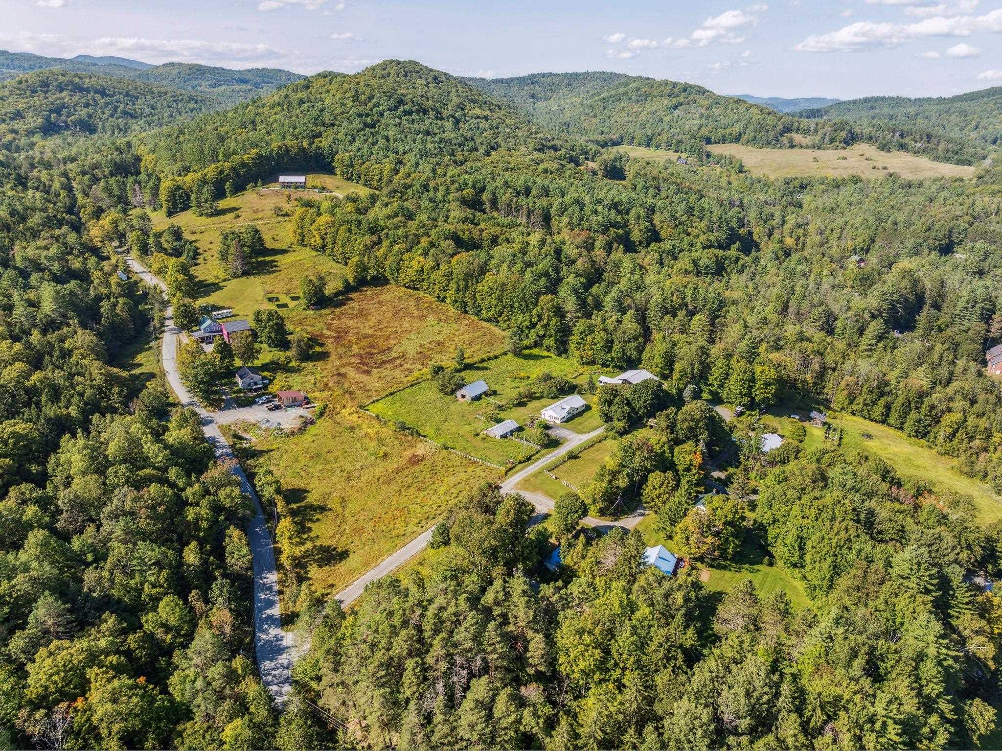

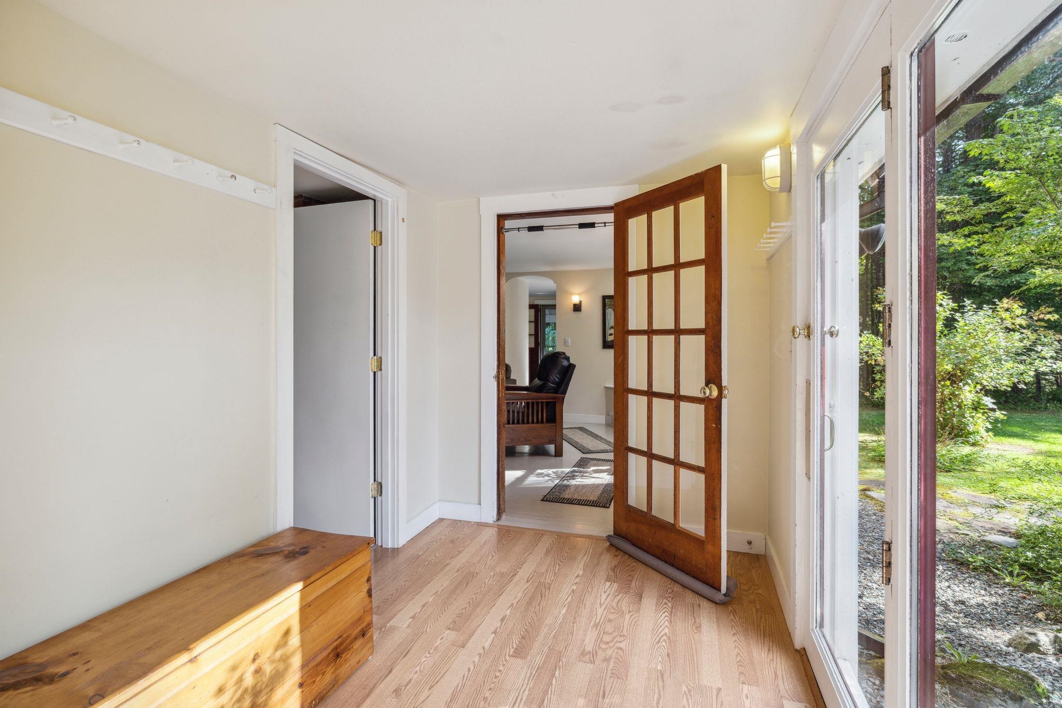
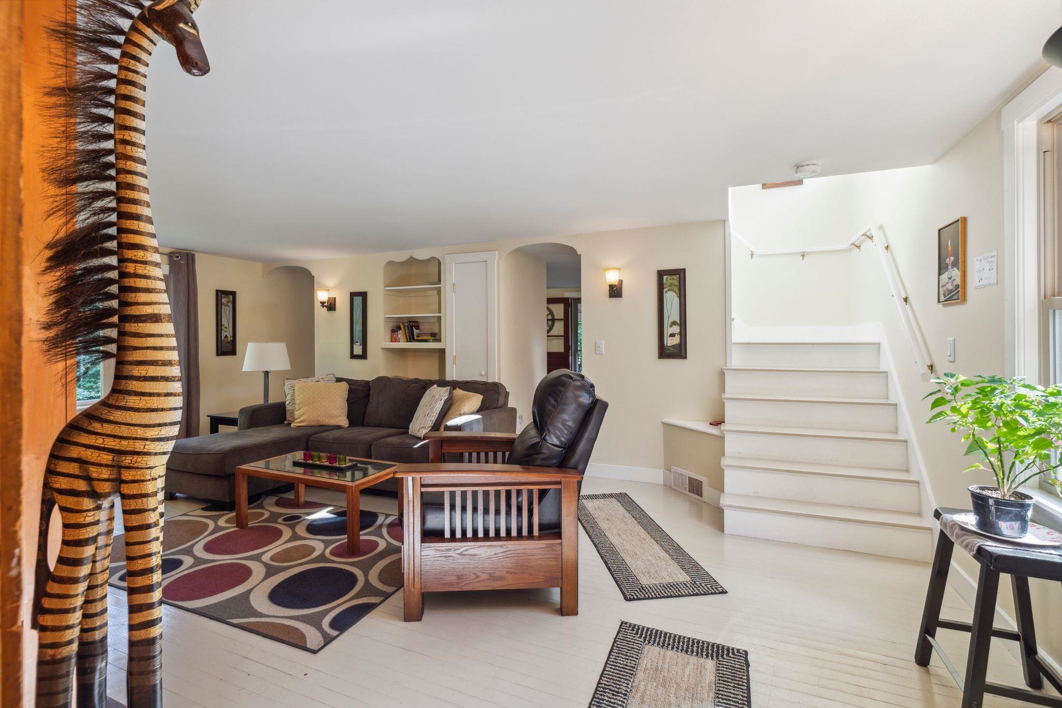
General Property Information
- Property Status:
- Active
- Price:
- $675, 000
- Assessed:
- $0
- Assessed Year:
- County:
- VT-Windsor
- Acres:
- 1.71
- Property Type:
- Single Family
- Year Built:
- 1955
- Agency/Brokerage:
- Melissa Grey
KW Vermont - Bedrooms:
- 3
- Total Baths:
- 2
- Sq. Ft. (Total):
- 1468
- Tax Year:
- 2025
- Taxes:
- $8, 392
- Association Fees:
This beautifully maintained home is perfectly situated on a quiet street just minutes from the middle/high school and the renowned Woodstock Farmer's Market. Step inside to discover a home that has been thoughtfully updated for modern comfort. Recent improvements include blown-in cellulose insulation and 2" exterior insulation, new windows throughout, a whole-house generator, and a newly added first-floor bathroom, ensuring a cozy and energy-efficient living environment year-round. One of the standout features of this property is the inviting three-season porch. Whether you're enjoying a quiet moment with a good book or hosting friends and family, this versatile space is sure to become your favorite spot in the house. In fact, this home has endless spaces for hosting! The open and welcoming kitchen/dining area is another perfect gathering space, while the living room, centered around a warm and charming gas fireplace, offers a cozy retreat for relaxing evenings. Additionally, the spacious family room provides even more room for entertaining or unwinding. Storage is never a concern here. A clean concrete basement and a one-car garage offer ample space for all of your hobbies. Located just minutes from downtown Woodstock, you'll enjoy the peacefulness of your quiet backyard while being close to shopping, dining, and entertainment. This property beautifully blends comfort, functionality, and convenience, making it the perfect place to call home.
Interior Features
- # Of Stories:
- 2
- Sq. Ft. (Total):
- 1468
- Sq. Ft. (Above Ground):
- 1468
- Sq. Ft. (Below Ground):
- 0
- Sq. Ft. Unfinished:
- 616
- Rooms:
- 6
- Bedrooms:
- 3
- Baths:
- 2
- Interior Desc:
- Dining Area, Fireplace - Gas, Hearth, Kitchen/Dining, Natural Light, Natural Woodwork, Storage - Indoor, Laundry - Basement
- Appliances Included:
- Dishwasher, Dryer, Microwave, Range - Electric, Refrigerator, Washer, Water Heater - Electric
- Flooring:
- Carpet, Tile, Wood
- Heating Cooling Fuel:
- Gas - LP/Bottle, Oil
- Water Heater:
- Basement Desc:
- Concrete, Stairs - Interior, Storage Space, Unfinished, Exterior Access
Exterior Features
- Style of Residence:
- Gambrel
- House Color:
- Brown
- Time Share:
- No
- Resort:
- No
- Exterior Desc:
- Exterior Details:
- Deck, Natural Shade, Porch - Enclosed
- Amenities/Services:
- Land Desc.:
- Wooded, Rural
- Suitable Land Usage:
- Roof Desc.:
- Shingle
- Driveway Desc.:
- Gravel
- Foundation Desc.:
- Concrete
- Sewer Desc.:
- Septic
- Garage/Parking:
- Yes
- Garage Spaces:
- 1
- Road Frontage:
- 0
Other Information
- List Date:
- 2024-09-10
- Last Updated:
- 2024-12-09 16:05:36



