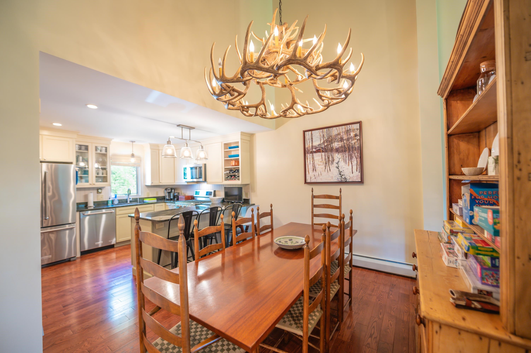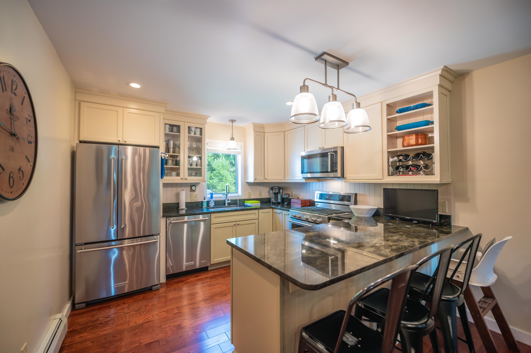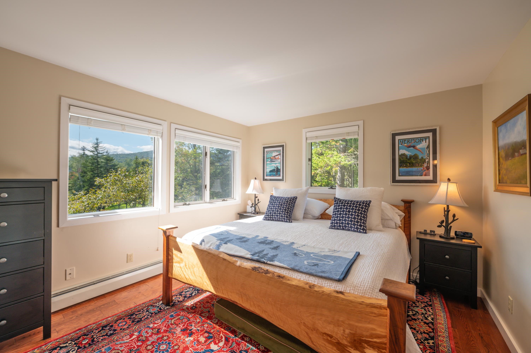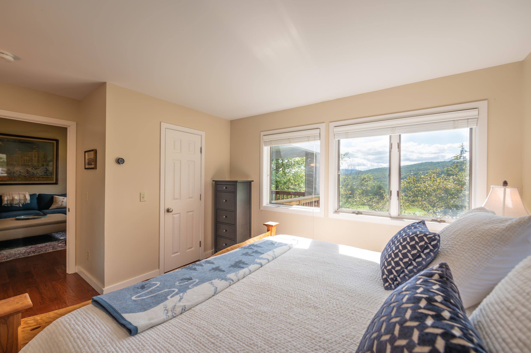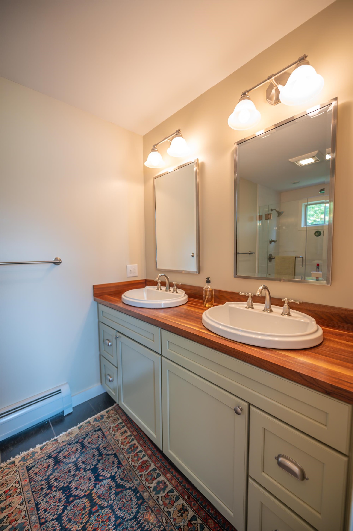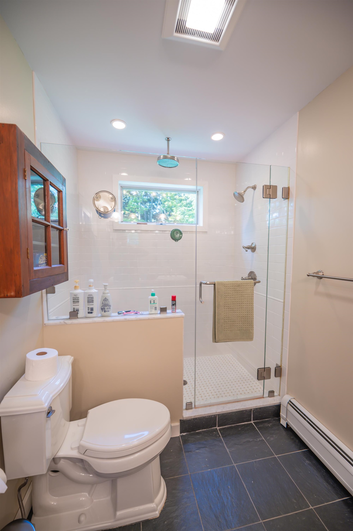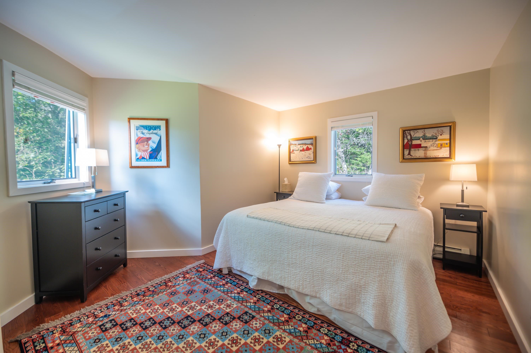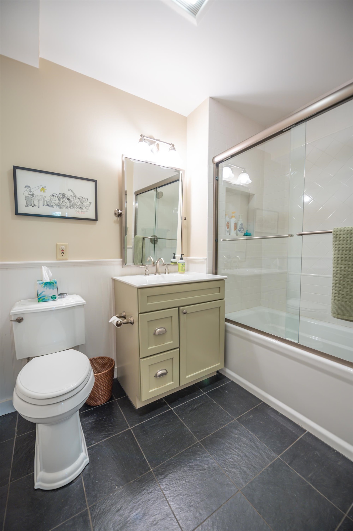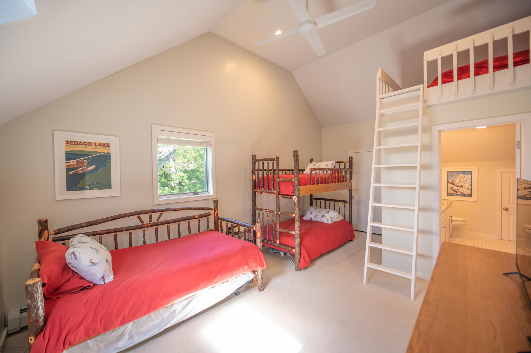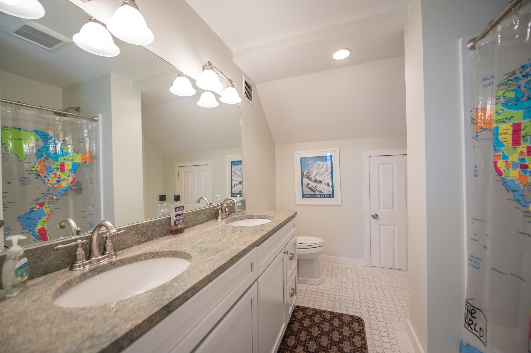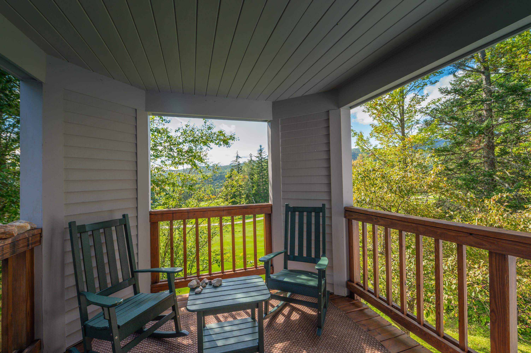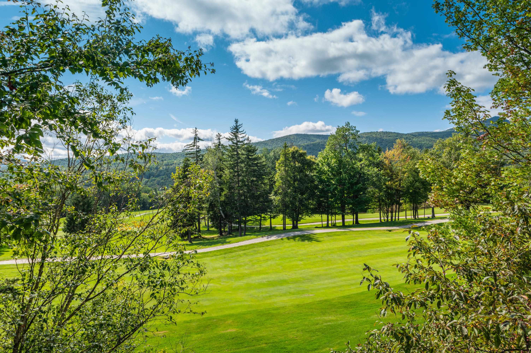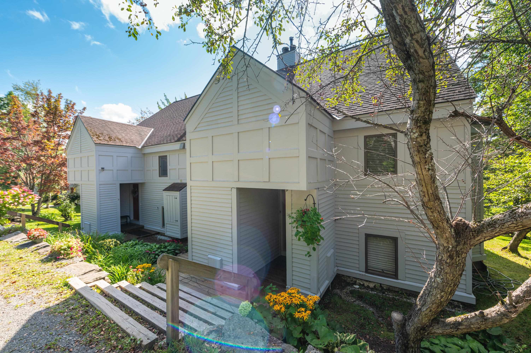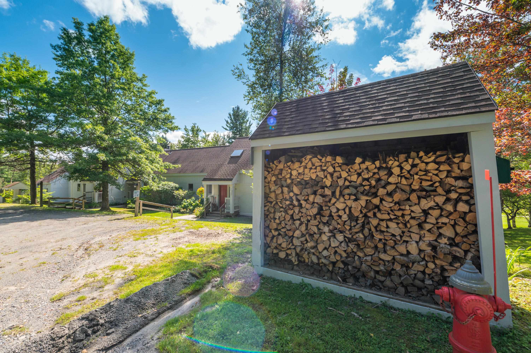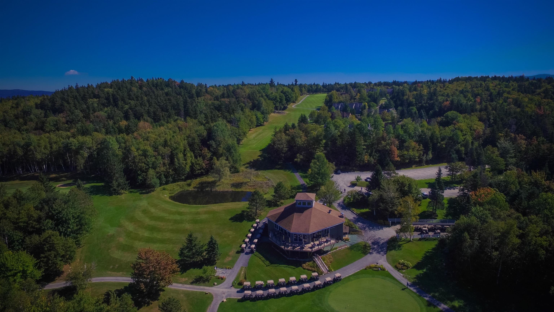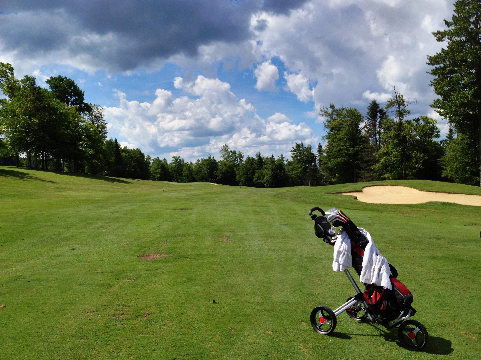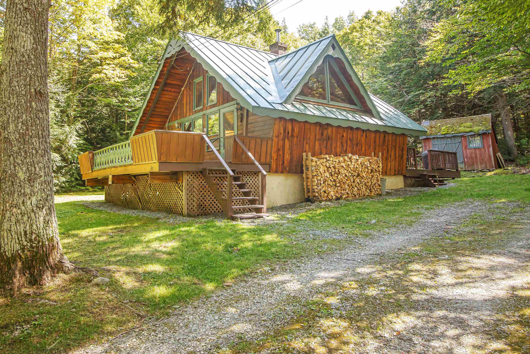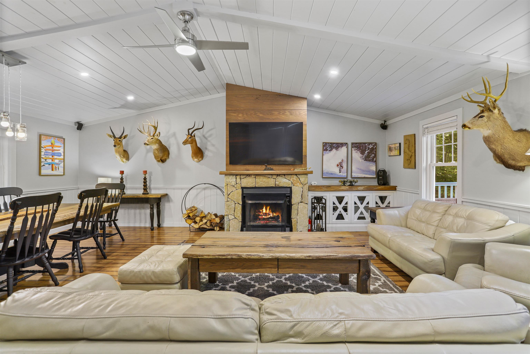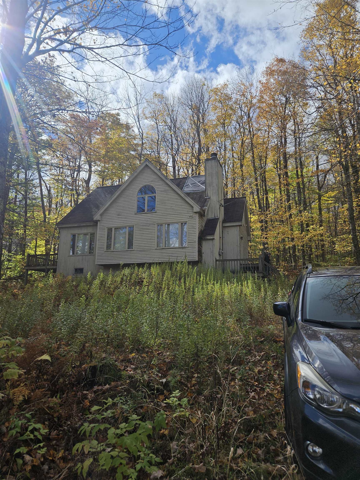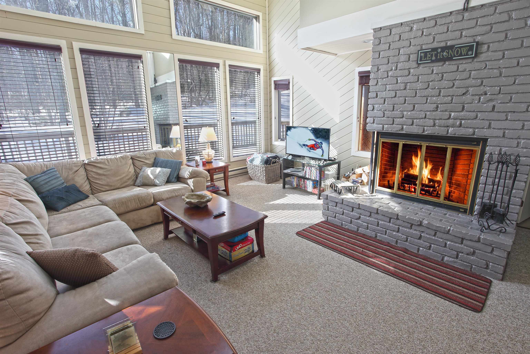1 of 22
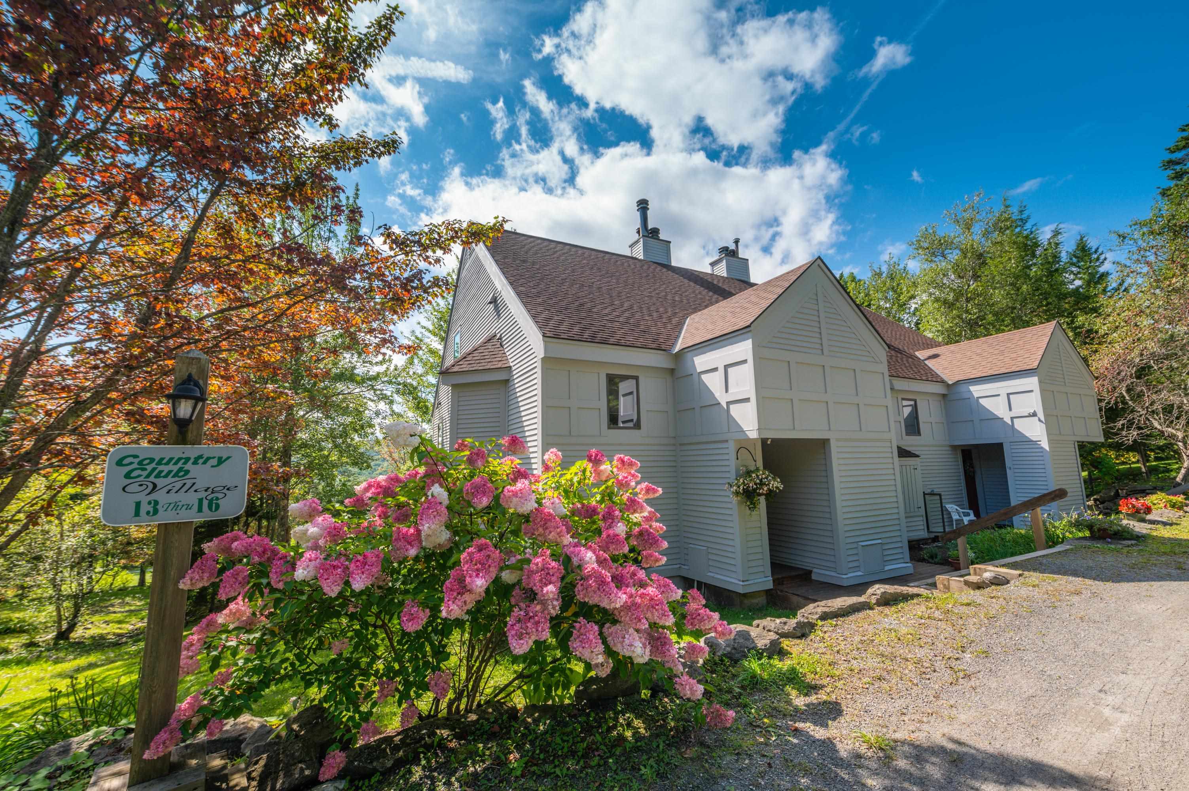
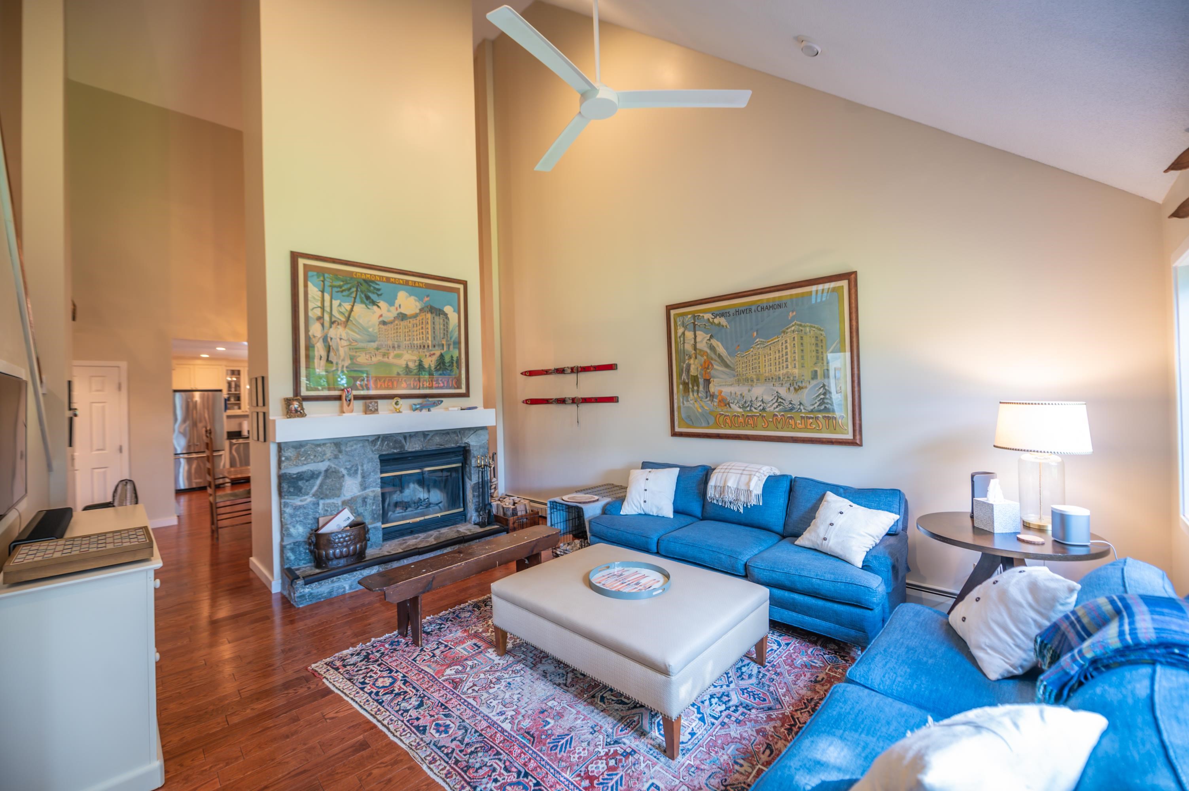


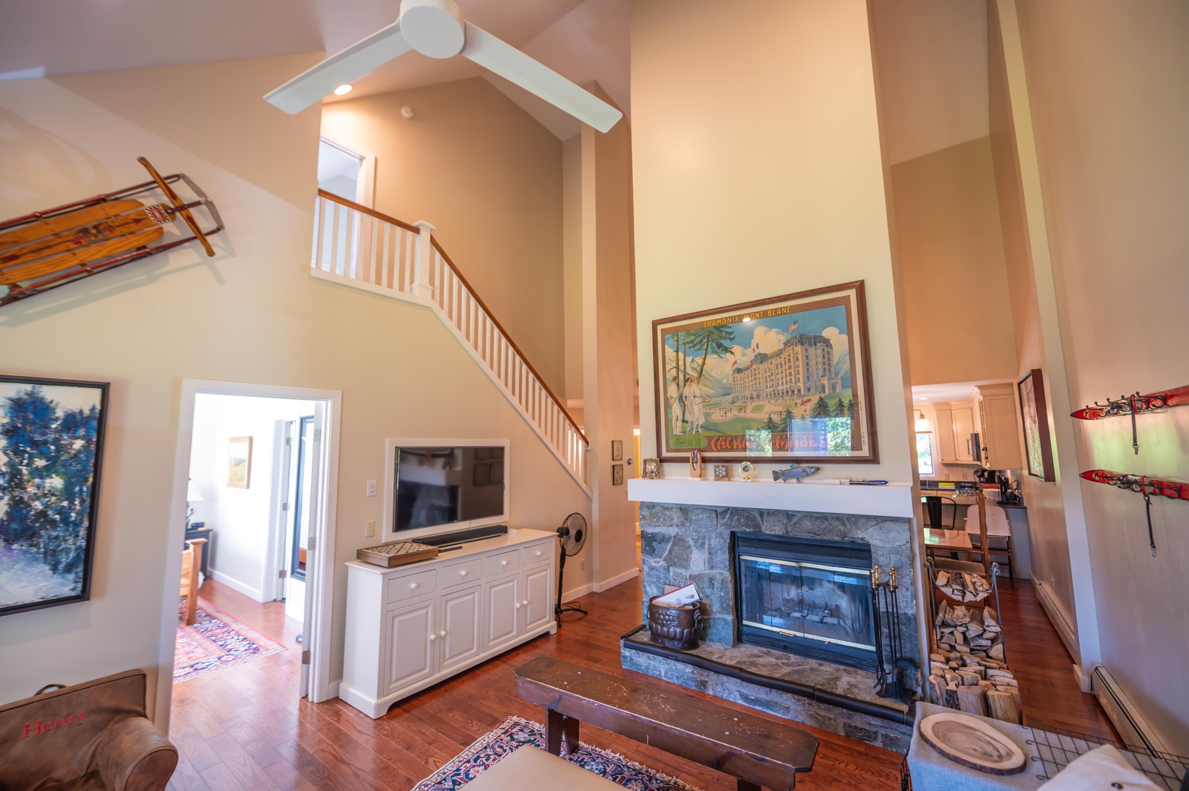
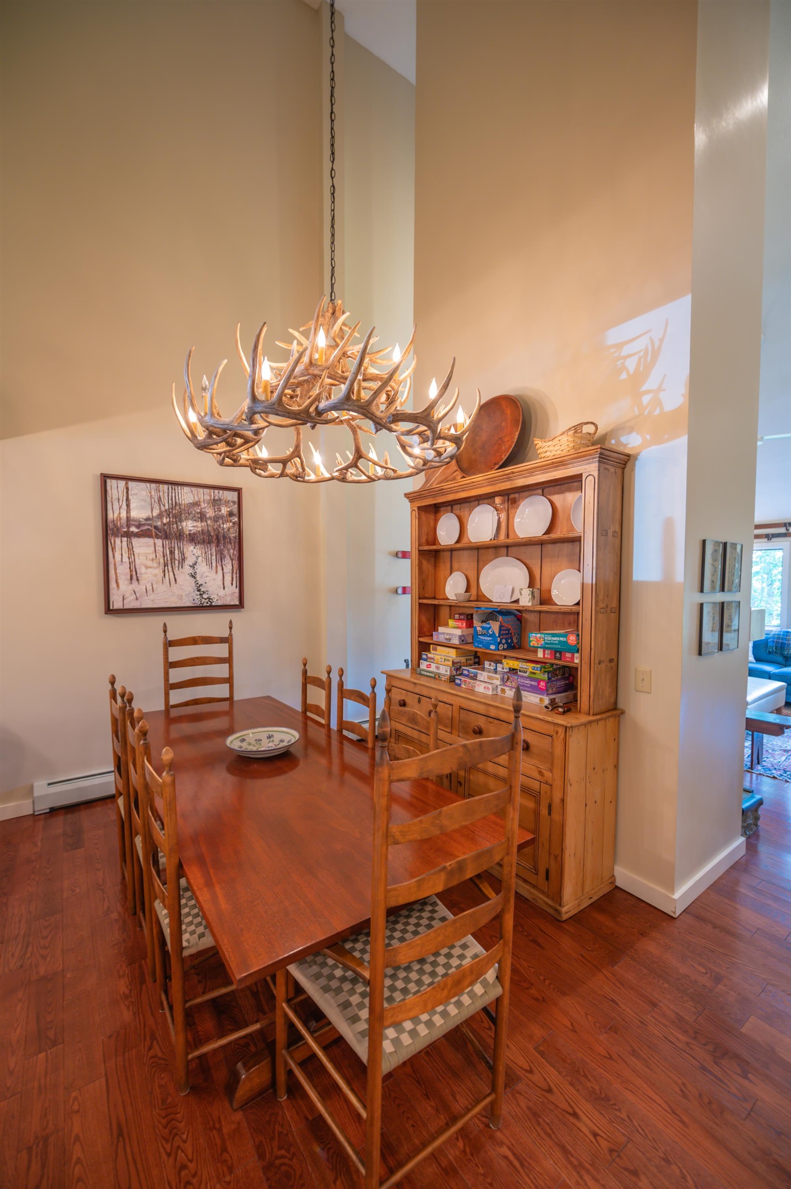
General Property Information
- Property Status:
- Active Under Contract
- Price:
- $449, 000
- Unit Number
- 14
- Assessed:
- $0
- Assessed Year:
- County:
- VT-Windham
- Acres:
- 0.00
- Property Type:
- Condo
- Year Built:
- 1988
- Agency/Brokerage:
- Adam Palmiter
Berkley & Veller Greenwood Country - Bedrooms:
- 3
- Total Baths:
- 3
- Sq. Ft. (Total):
- 1750
- Tax Year:
- 2024
- Taxes:
- $5, 348
- Association Fees:
Gorgeous renovated condo overlooking the 1st fairway at the Haystack Golf Club, as well as the mountains and sunsets beyond. This beautiful unit sits right on one of the best courses in New England, and a short drive from the village of Wilmington, nearby lakes, and Mount Snow and Hermitage Club ski resorts. Inside you are treated to a large open living space with vaulted ceilings, natural wood floors, great natural light, a wood burning fireplace with stone surround, upscale kitchen with stainless appliances and granite counters, a mudroom entry and ski locker for your gear, 3 spacious bedrooms all en suite with gorgeous updated bathrooms, including a primary bedroom with stunning ridgeline views, and a bunk room with additional sleeping loft. There is also a covered deck overlooking the course and views, on demand hot water, a large owners closet, and easy upkeep thanks to community living with landscaping, snow removal, wood, and more. Country Club does not have the assessment that Spyglass is going through, so you have total peace of mind for downtime, not upkeep.
Interior Features
- # Of Stories:
- 3
- Sq. Ft. (Total):
- 1750
- Sq. Ft. (Above Ground):
- 1750
- Sq. Ft. (Below Ground):
- 0
- Sq. Ft. Unfinished:
- 0
- Rooms:
- 6
- Bedrooms:
- 3
- Baths:
- 3
- Interior Desc:
- Fireplace - Wood, Fireplaces - 1, Living/Dining, Primary BR w/ BA, Natural Light, Natural Woodwork
- Appliances Included:
- Dishwasher, Dryer, Refrigerator, Washer, Stove - Gas, Water Heater - On Demand
- Flooring:
- Carpet, Tile, Wood
- Heating Cooling Fuel:
- Gas - LP/Bottle
- Water Heater:
- Basement Desc:
Exterior Features
- Style of Residence:
- Townhouse
- House Color:
- Time Share:
- No
- Resort:
- Yes
- Exterior Desc:
- Exterior Details:
- Porch - Covered
- Amenities/Services:
- Land Desc.:
- Landscaped, Mountain View, View
- Suitable Land Usage:
- Roof Desc.:
- Shingle
- Driveway Desc.:
- Gravel
- Foundation Desc.:
- Concrete
- Sewer Desc.:
- Public
- Garage/Parking:
- No
- Garage Spaces:
- 0
- Road Frontage:
- 0
Other Information
- List Date:
- 2024-09-09
- Last Updated:
- 2024-11-16 19:45:42


