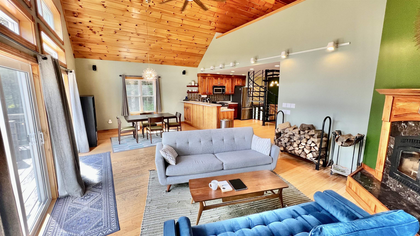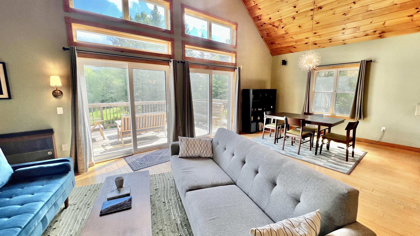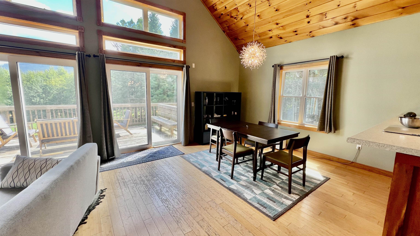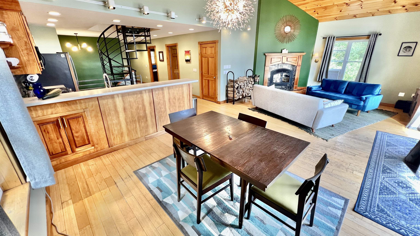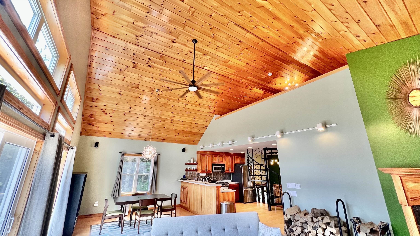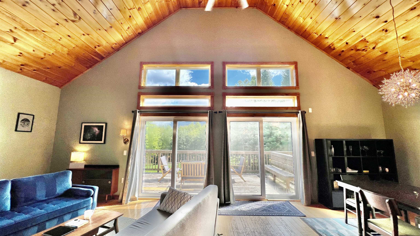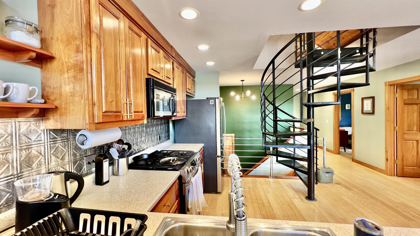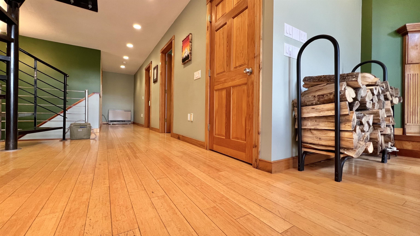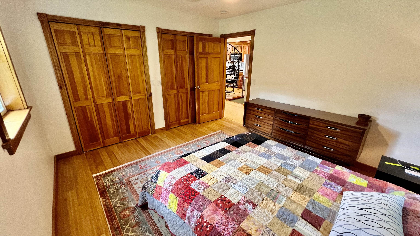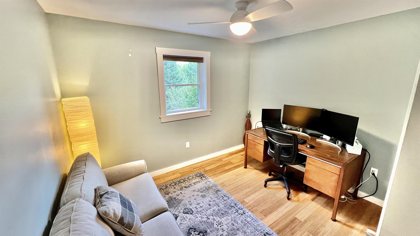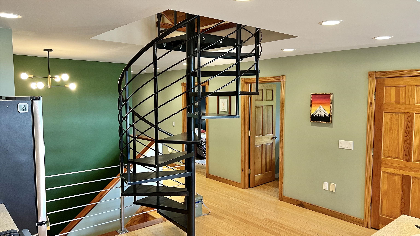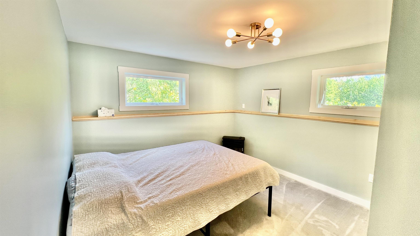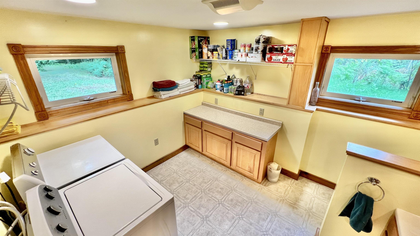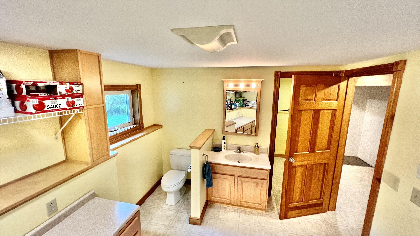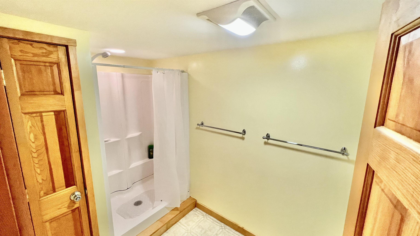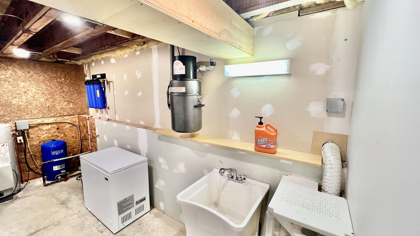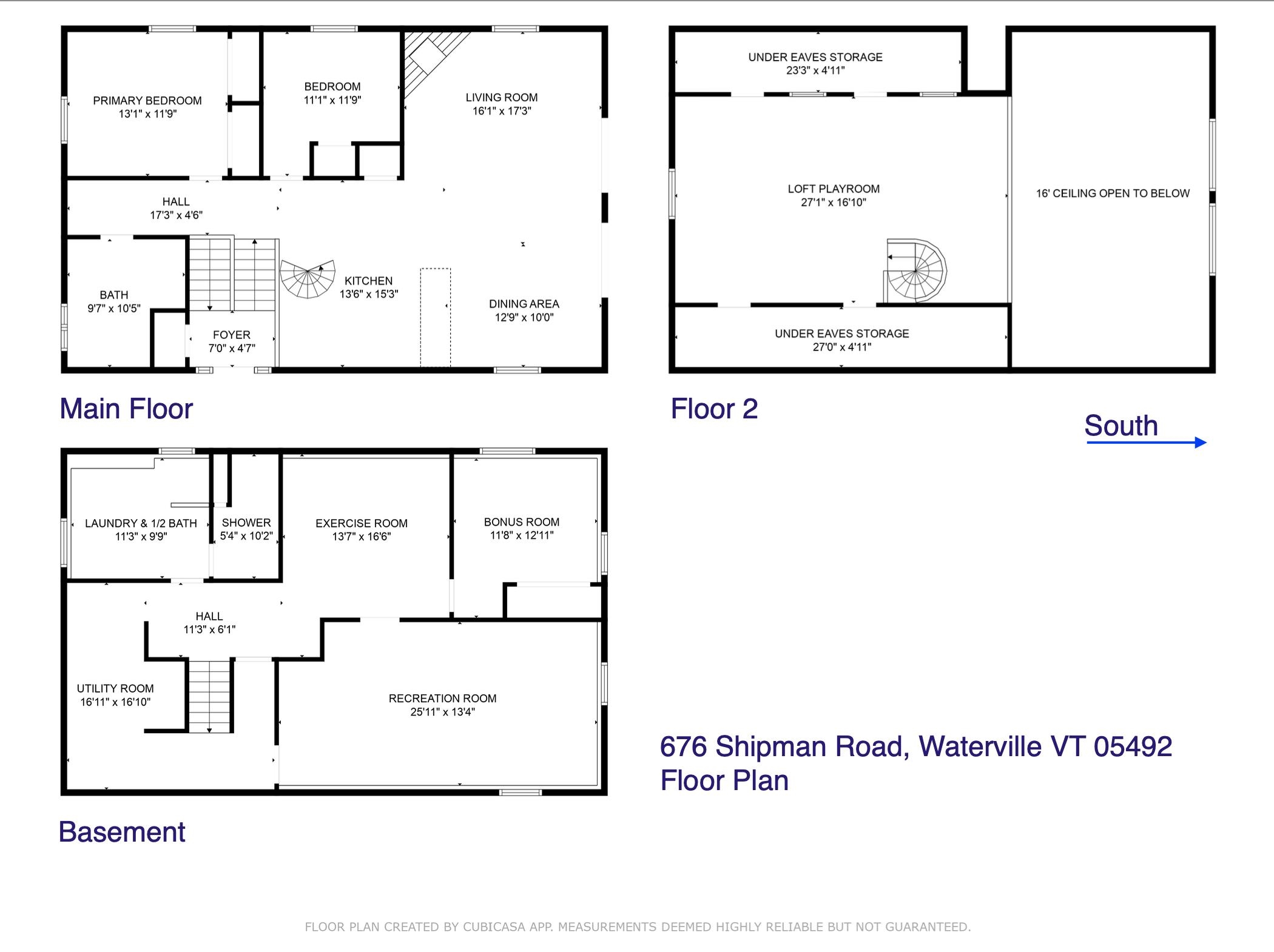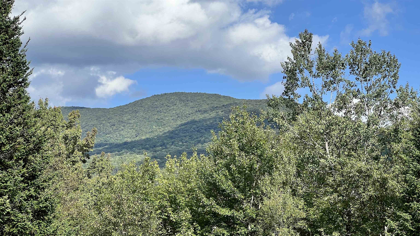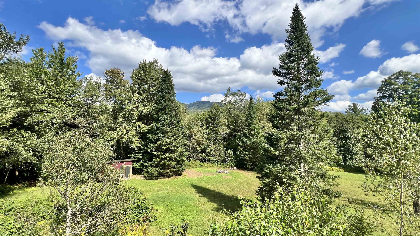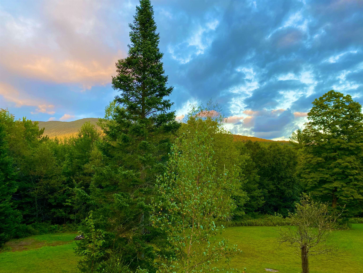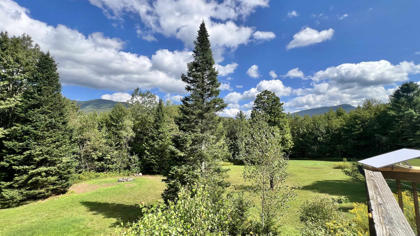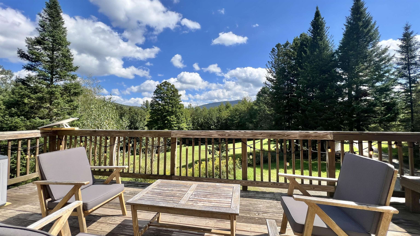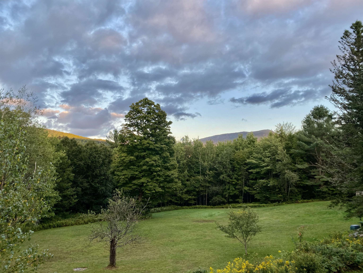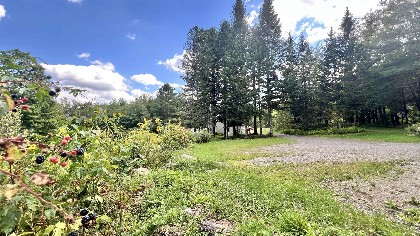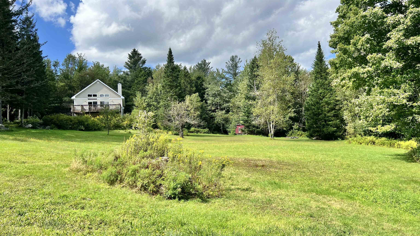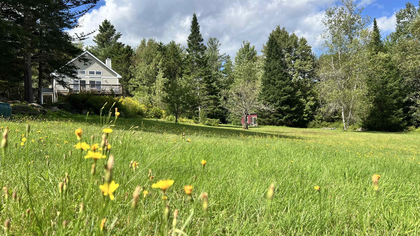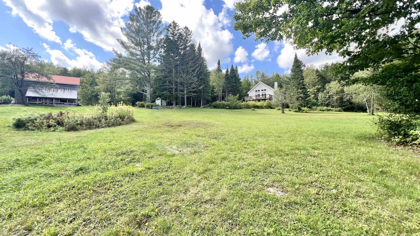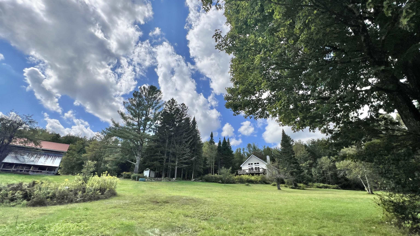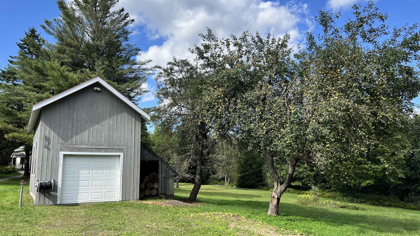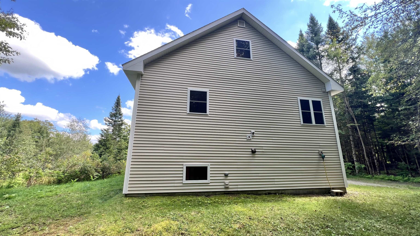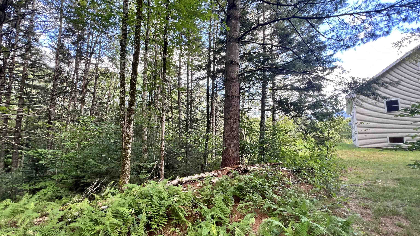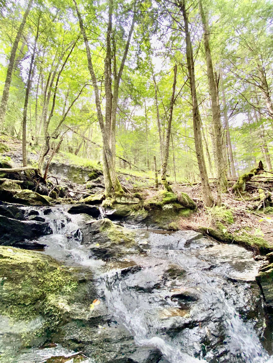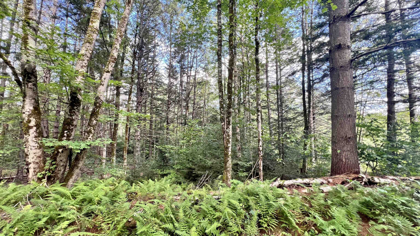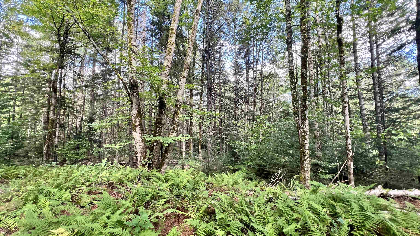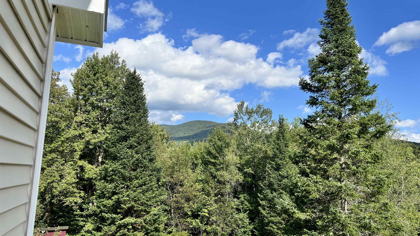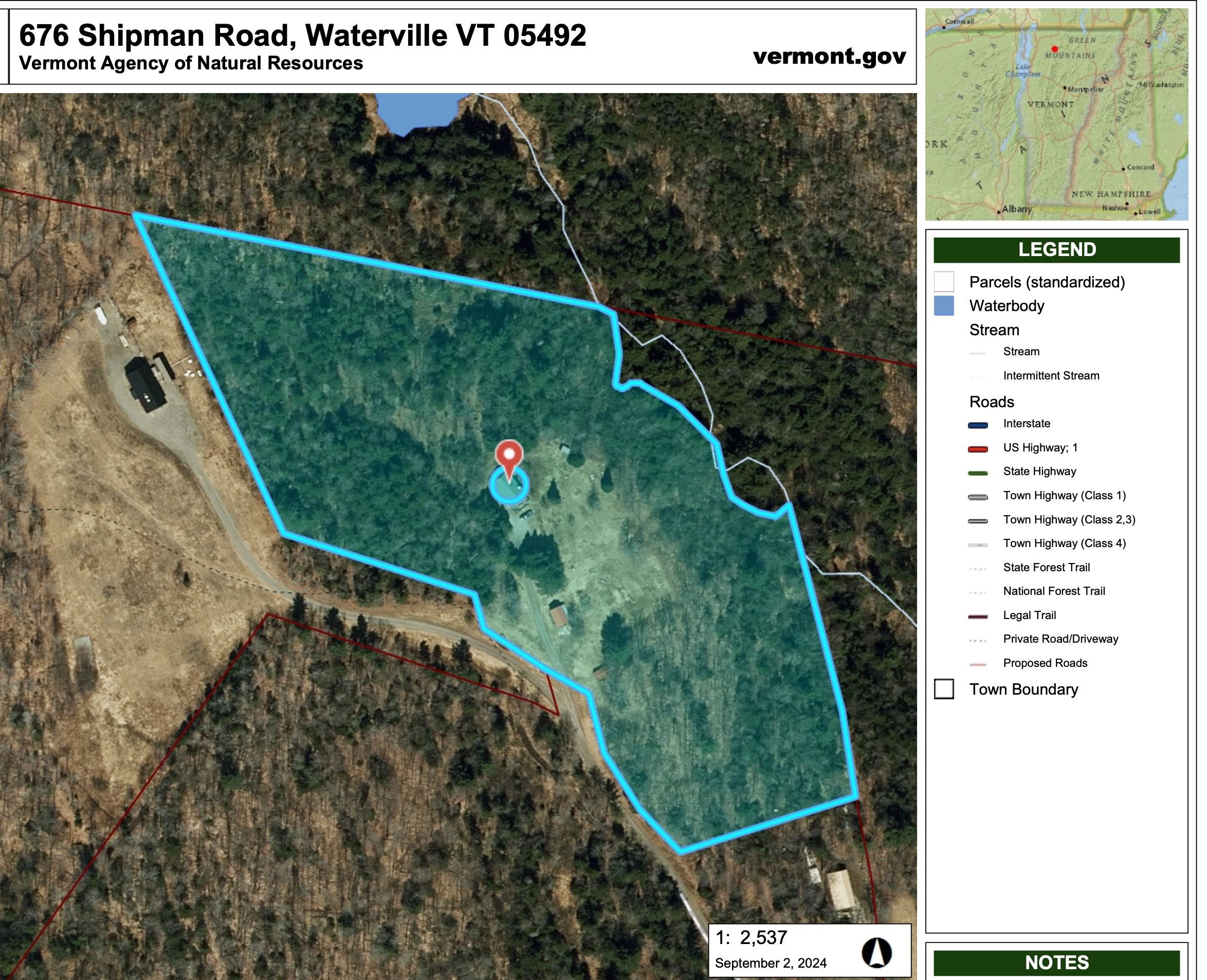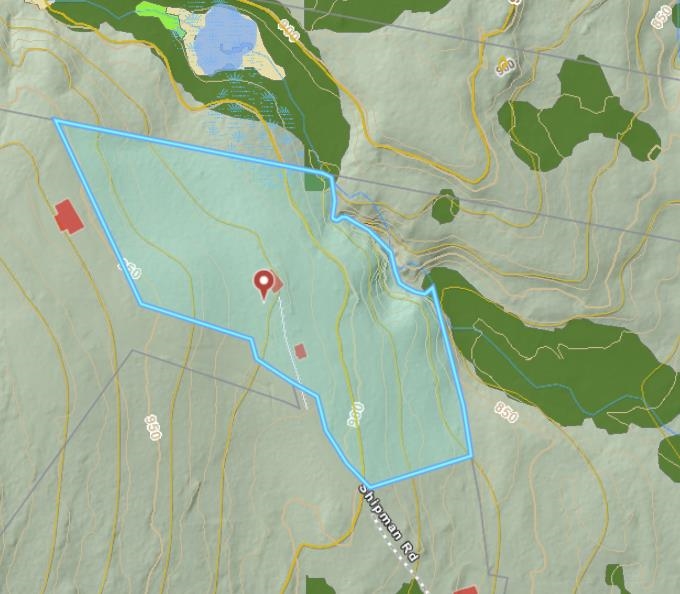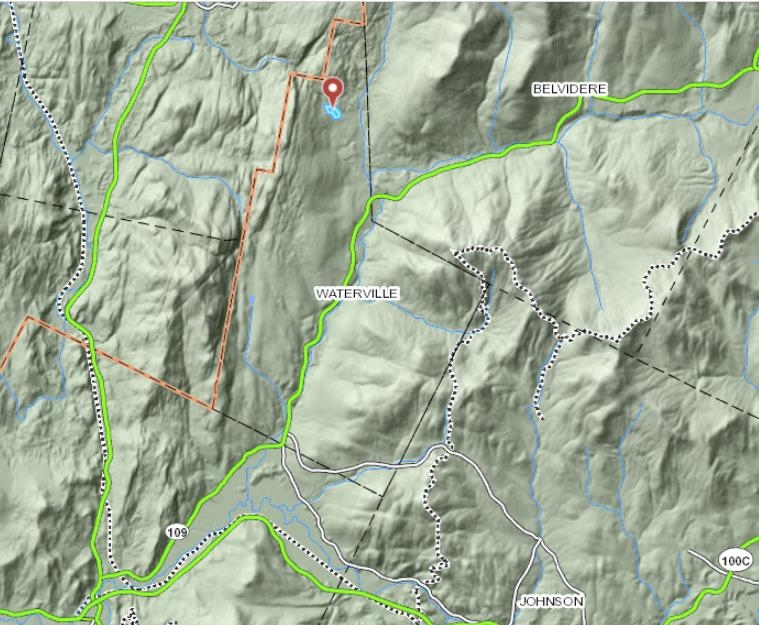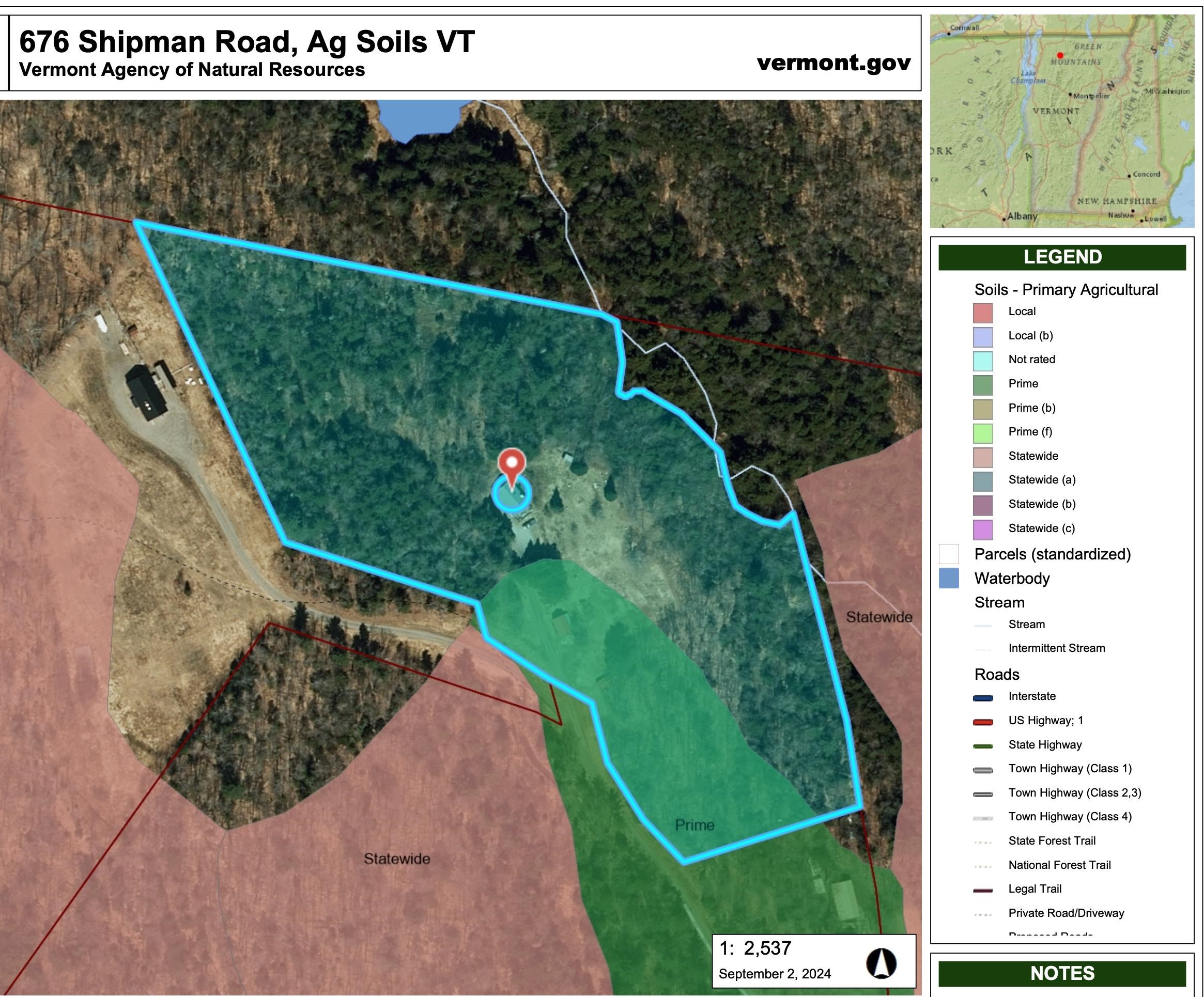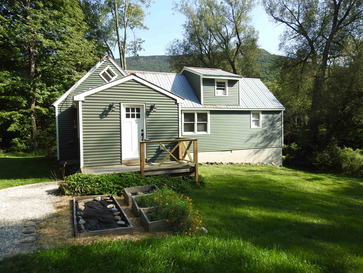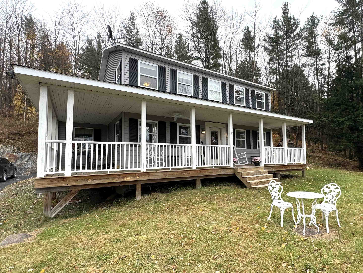1 of 60

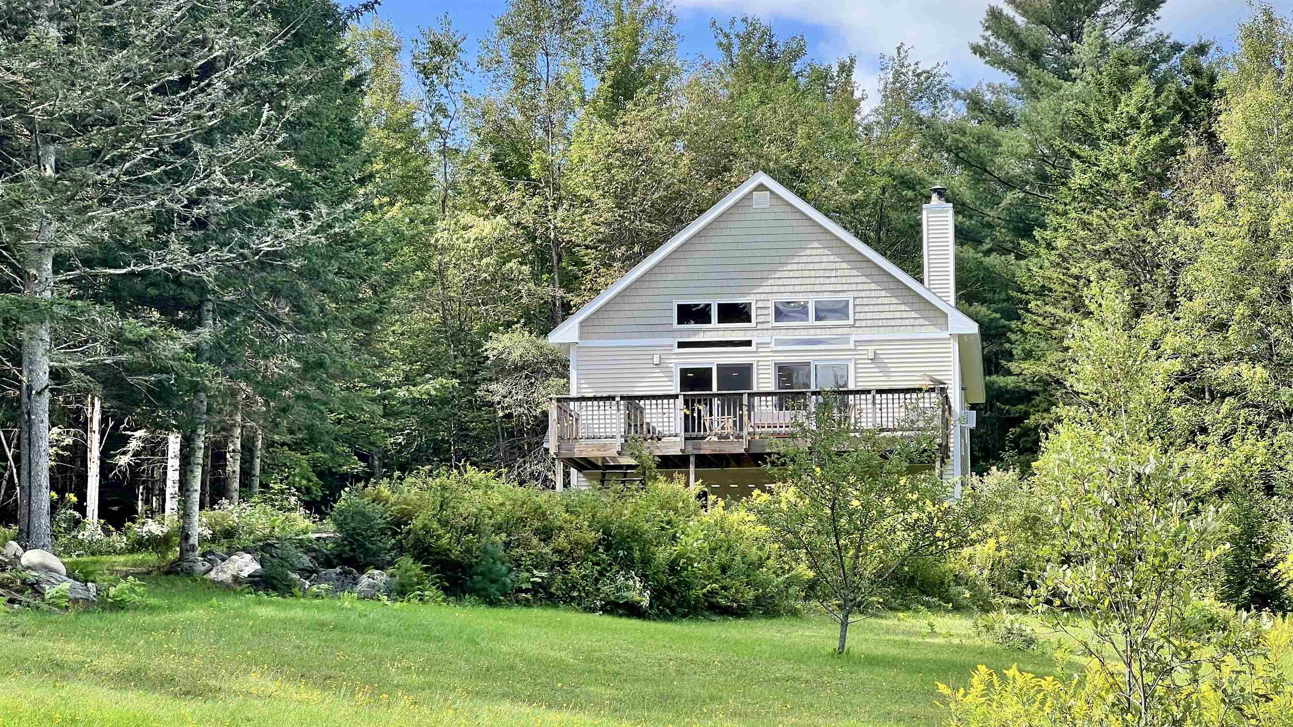
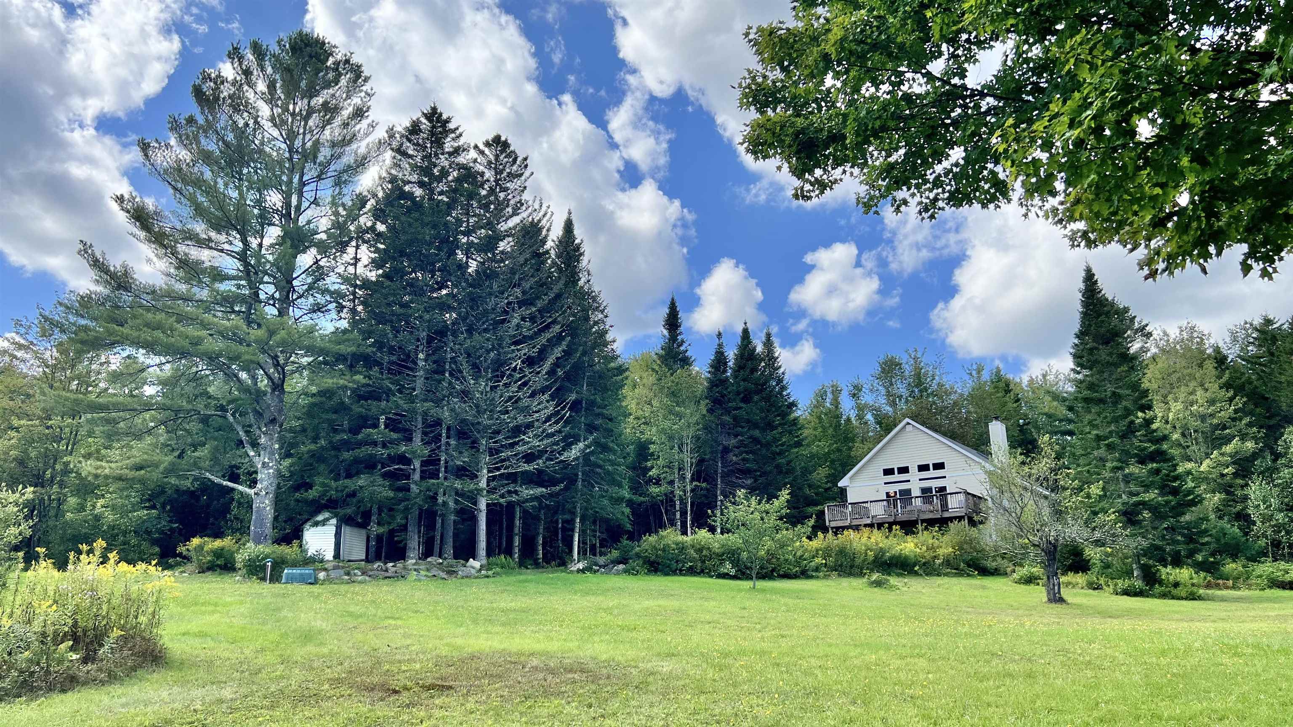
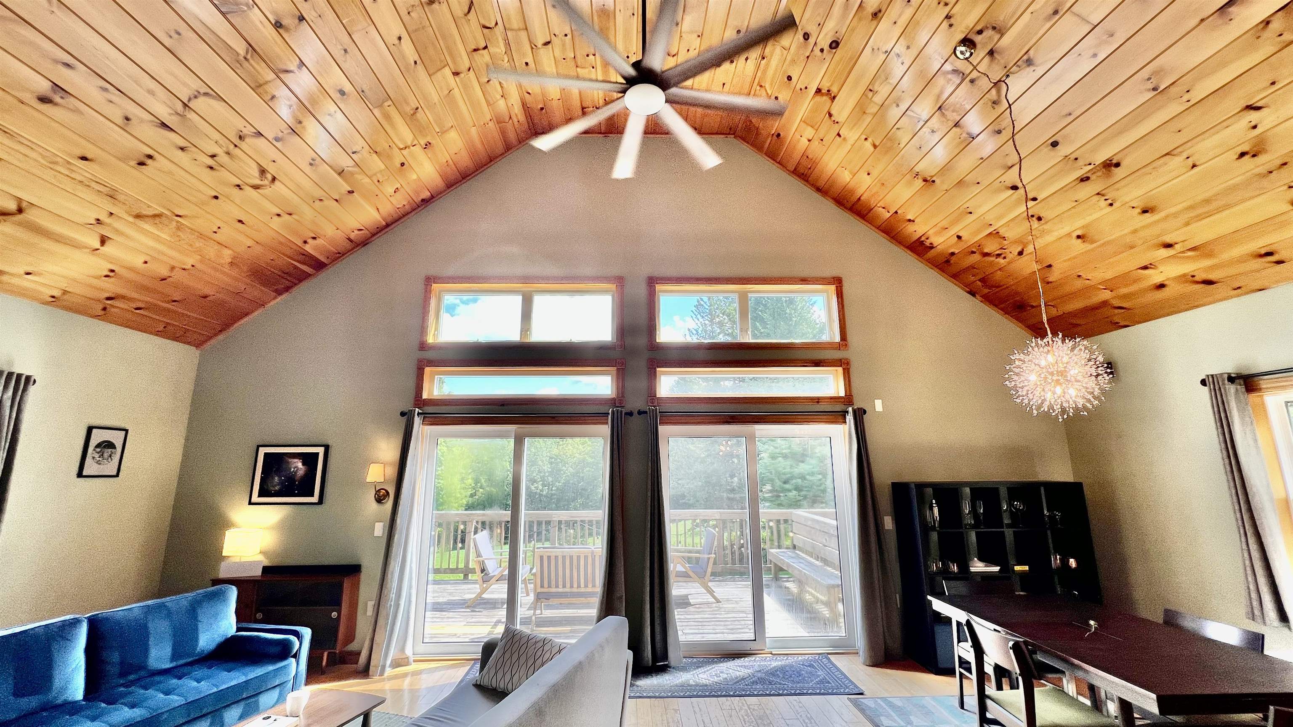
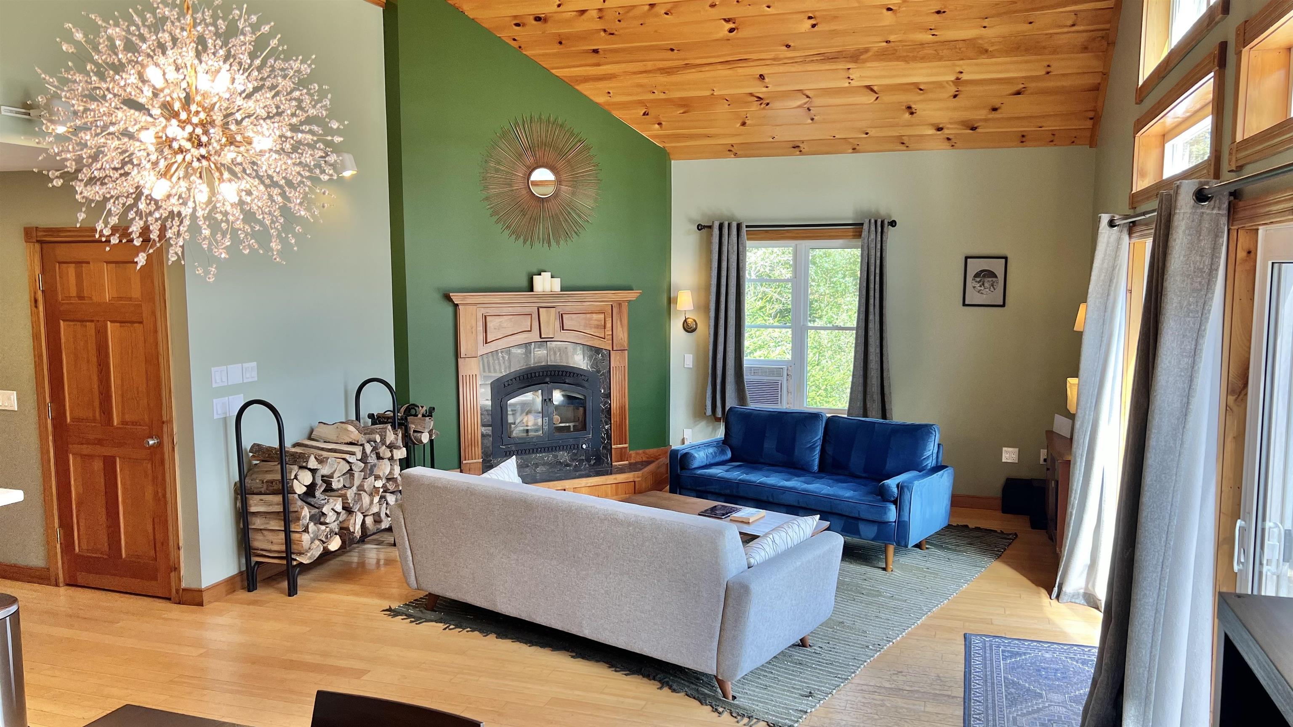

General Property Information
- Property Status:
- Active Under Contract
- Price:
- $470, 000
- Assessed:
- $0
- Assessed Year:
- County:
- VT-Lamoille
- Acres:
- 9.92
- Property Type:
- Single Family
- Year Built:
- 2004
- Agency/Brokerage:
- Amber Foote
Blue Spruce Realty, Inc. - Bedrooms:
- 2
- Total Baths:
- 2
- Sq. Ft. (Total):
- 1976
- Tax Year:
- 2024
- Taxes:
- $5, 071
- Association Fees:
Live/Play/Work remotely in a Waterville mountain immersion! Your own personal fall foliage views! This peaceful, modern 2+bedroom+ Cape is tucked away with mountain views, woods-a-plenty, an open meadow, and a deep, winding slice of a cold mountain stream. All on 9.9 gorgeous acres at the end of a shared gravel road. Inside: the main floor is a grand, warm living and dining space with a cathedral ceiling and bamboo floors throughout. A modern corner wood stove insert offers extra comfort on sub-zero days, supplementing efficient propane wall heaters. A modern, efficient kitchen faces the same Southern views with a newer five burner gas range and deep fridge with bottom freezer. Down the hall is your primary, a second bedroom and large bathroom. Slider doors and windows frame mountain views beyond an oversized deck. Take the 3' wide spiral upstairs to an enormous, carpeted loft space ready for work, hobbies, or a playroom. In the basement is more designed comfort. There is a large, finished laundry room with a 3/4 bath and storage galore, a carpeted bonus* room, utility room, central vac, an exercise area, and a large rec room ready for games and gaming. Outside is mostly wooded too, so ramble, forage, snowshoe, raise horses, and make happy dogs ecstatic. There is plenty of space for the tirelessly energetic. Starlink in place, glass-fiber internet OTW. Garage is 8' wide door opening, 23' to back wall. 50A plug in garage. Generator negotiable.
Interior Features
- # Of Stories:
- 2
- Sq. Ft. (Total):
- 1976
- Sq. Ft. (Above Ground):
- 1680
- Sq. Ft. (Below Ground):
- 296
- Sq. Ft. Unfinished:
- 940
- Rooms:
- 6
- Bedrooms:
- 2
- Baths:
- 2
- Interior Desc:
- Central Vacuum, Cathedral Ceiling, Ceiling Fan, Fireplace - Wood, Lighting - LED, Living/Dining, Natural Light, Natural Woodwork, Skylight, Wood Stove Insert, Laundry - Basement
- Appliances Included:
- Dishwasher, Dryer, Range - Gas, Refrigerator, Washer
- Flooring:
- Carpet, Laminate, Wood
- Heating Cooling Fuel:
- Gas - LP/Bottle
- Water Heater:
- Basement Desc:
- Climate Controlled, Concrete, Daylight, Partially Finished, Stairs - Interior, Storage Space
Exterior Features
- Style of Residence:
- Cape
- House Color:
- white
- Time Share:
- No
- Resort:
- Exterior Desc:
- Exterior Details:
- Deck, Outbuilding
- Amenities/Services:
- Land Desc.:
- Country Setting, Mountain View, Open, Secluded, Sloping, Stream, View, Waterfall, Wooded
- Suitable Land Usage:
- Field/Pasture, Recreation, Residential, Woodland
- Roof Desc.:
- Shingle - Asphalt
- Driveway Desc.:
- Gravel
- Foundation Desc.:
- Concrete
- Sewer Desc.:
- 1000 Gallon, Septic
- Garage/Parking:
- Yes
- Garage Spaces:
- 1
- Road Frontage:
- 250
Other Information
- List Date:
- 2024-09-09
- Last Updated:
- 2024-10-16 20:55:29


