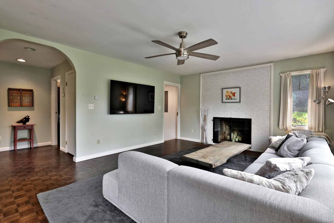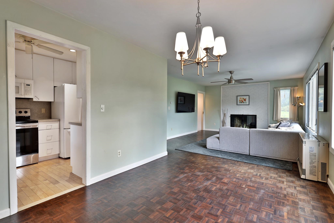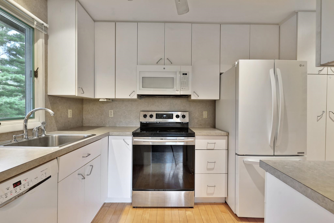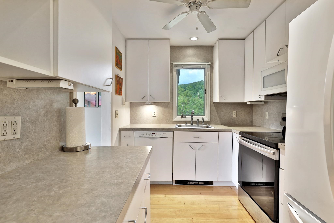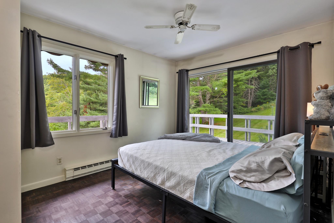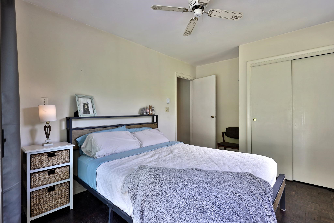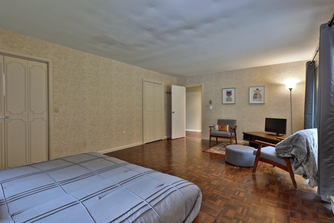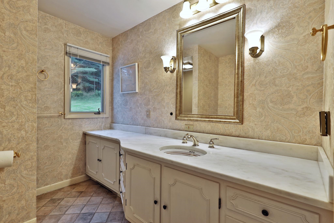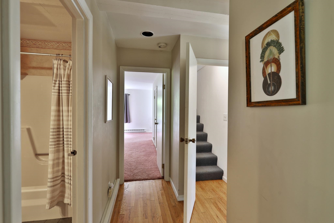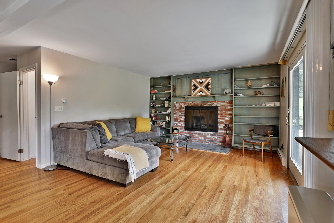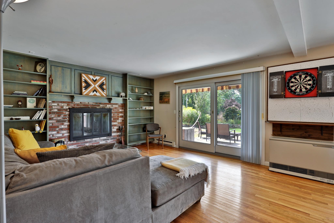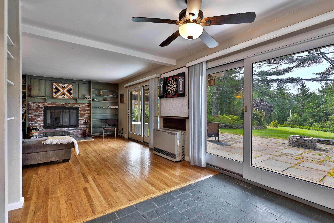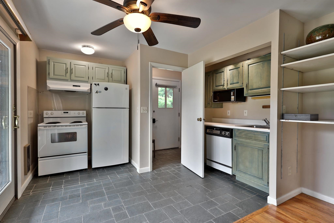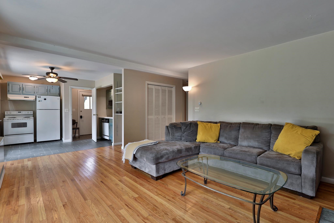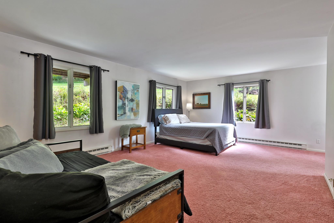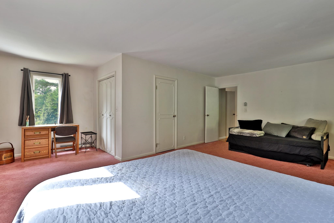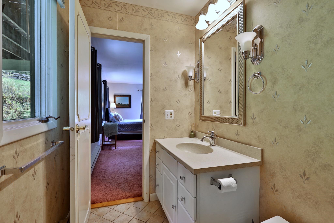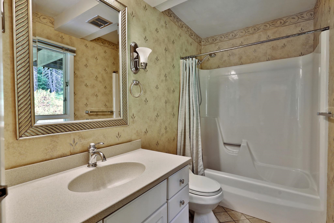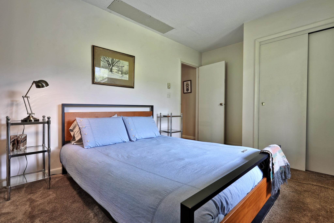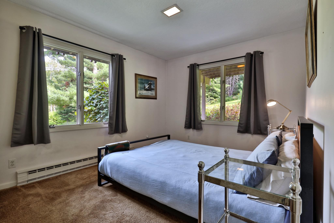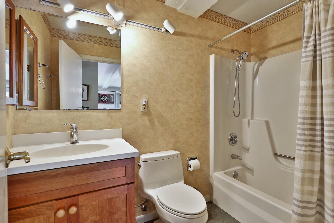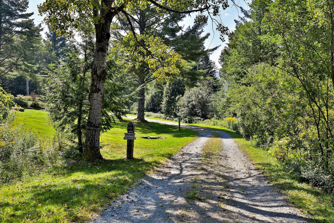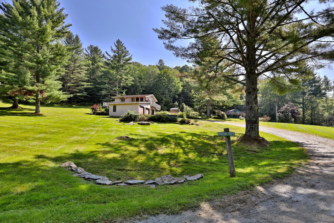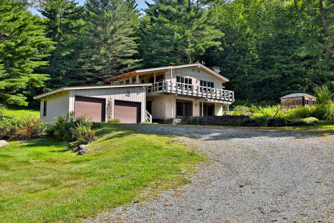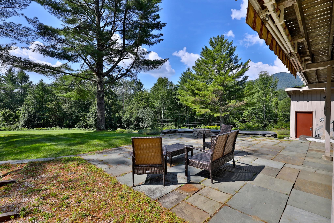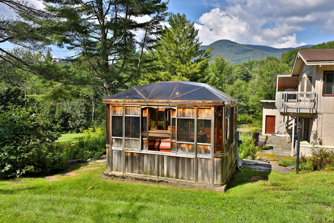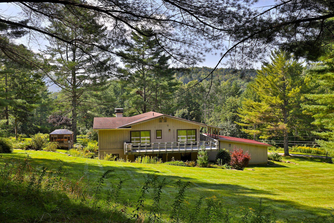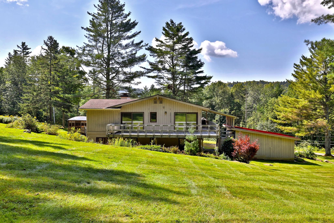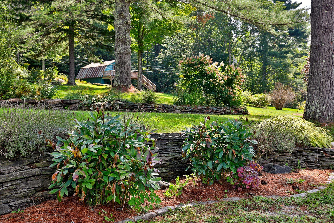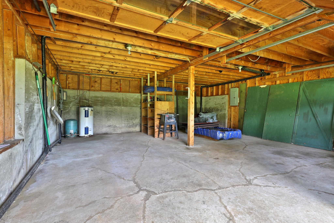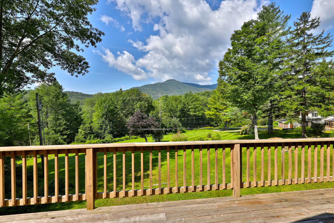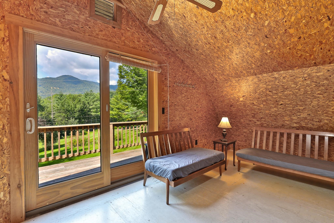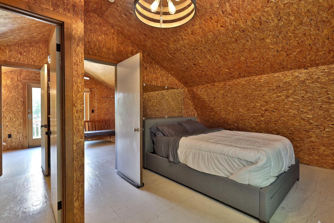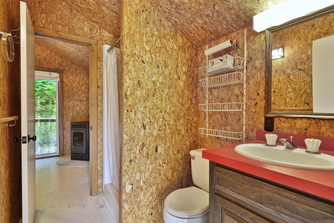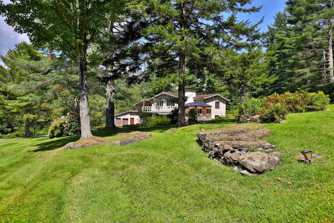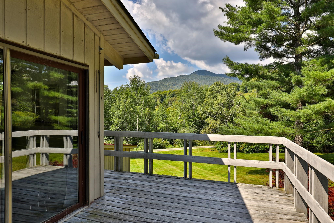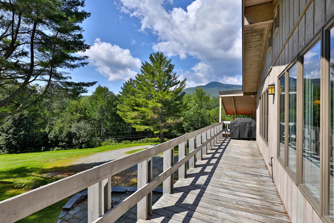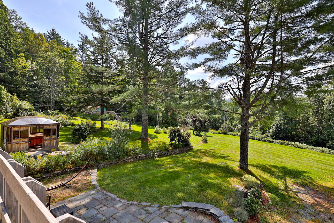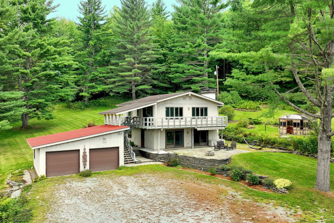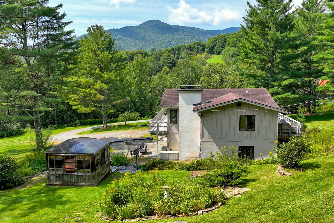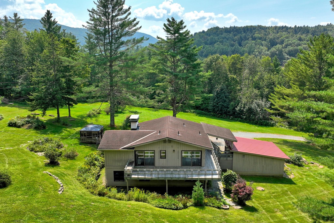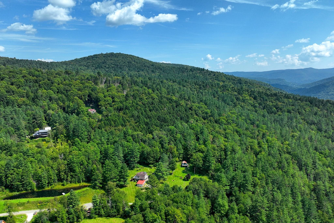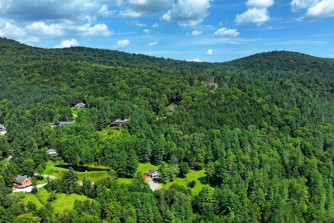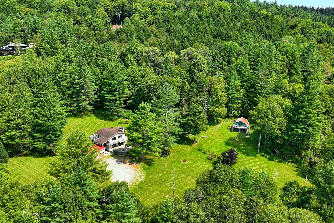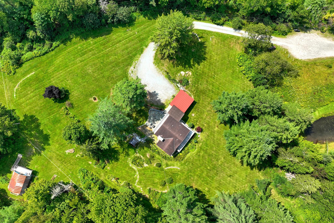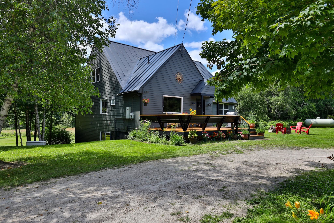1 of 60
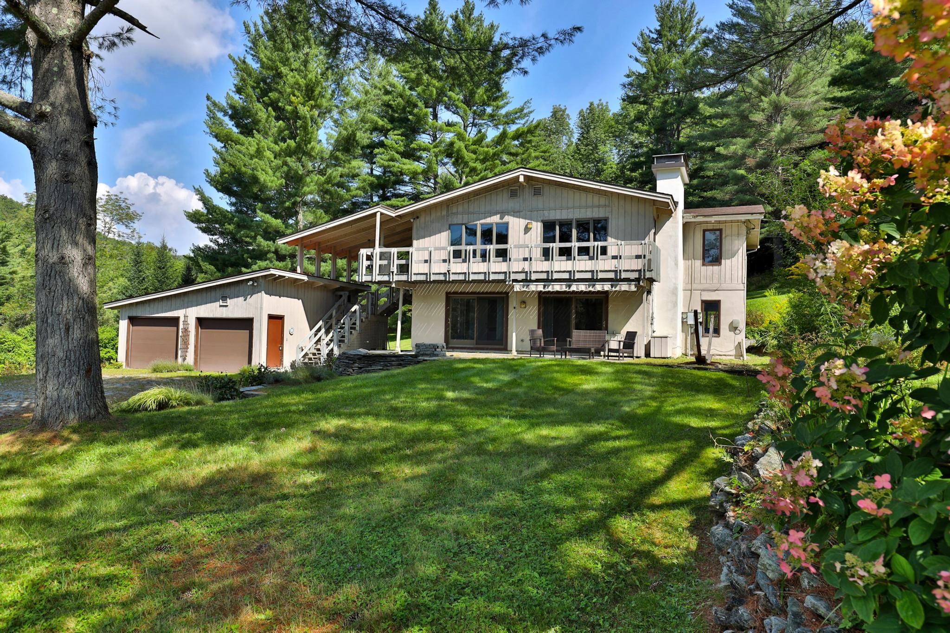
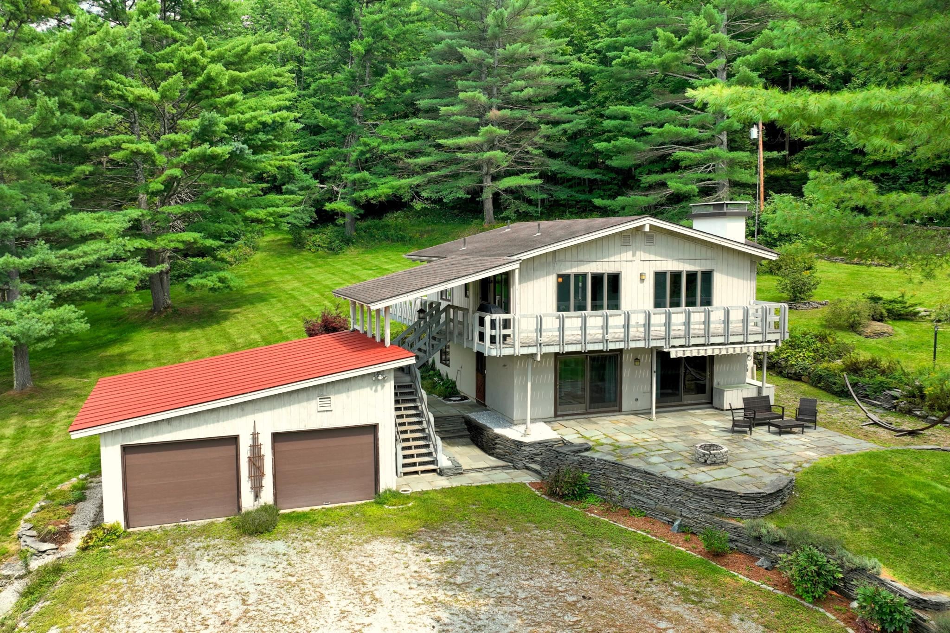
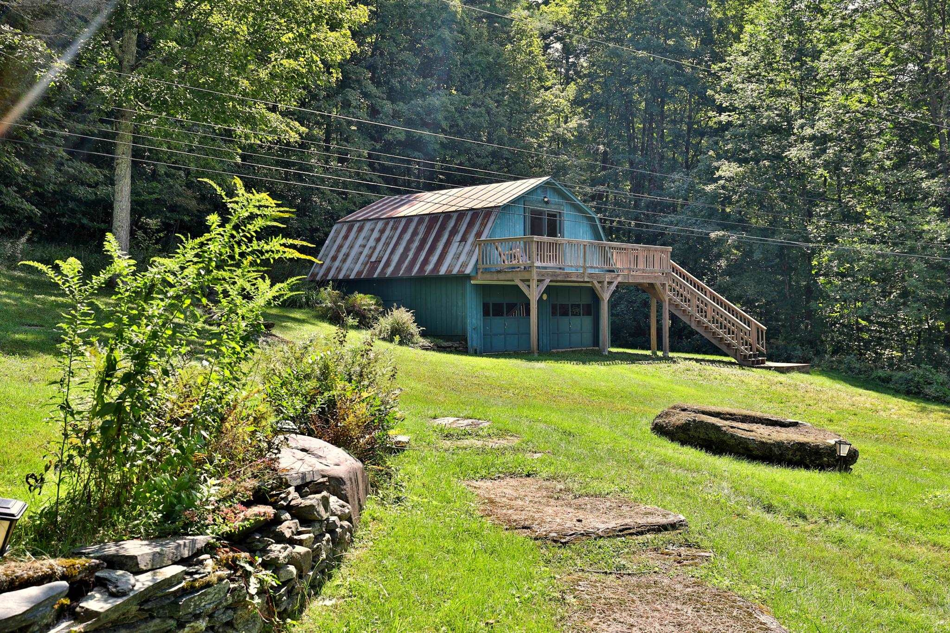
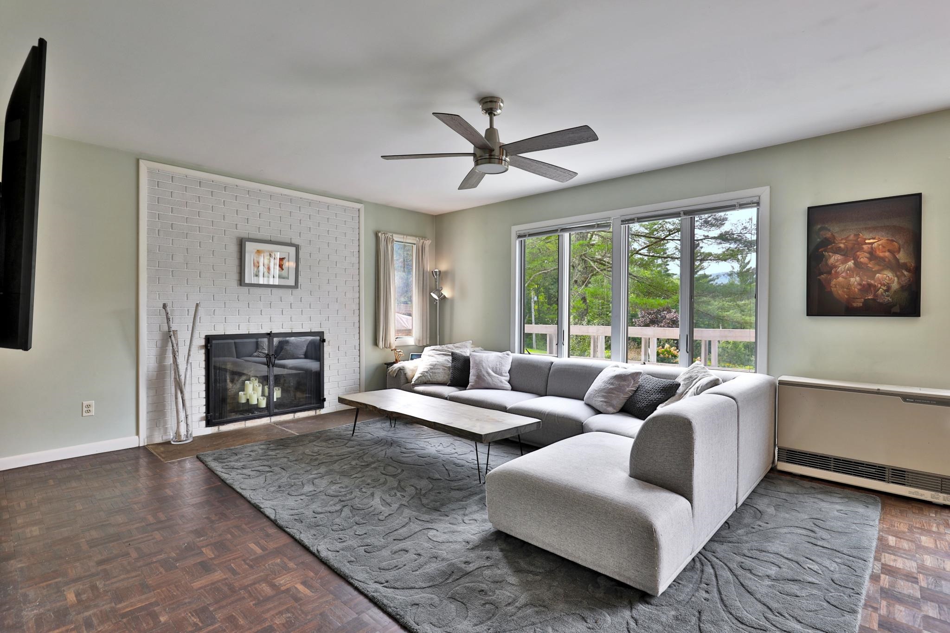
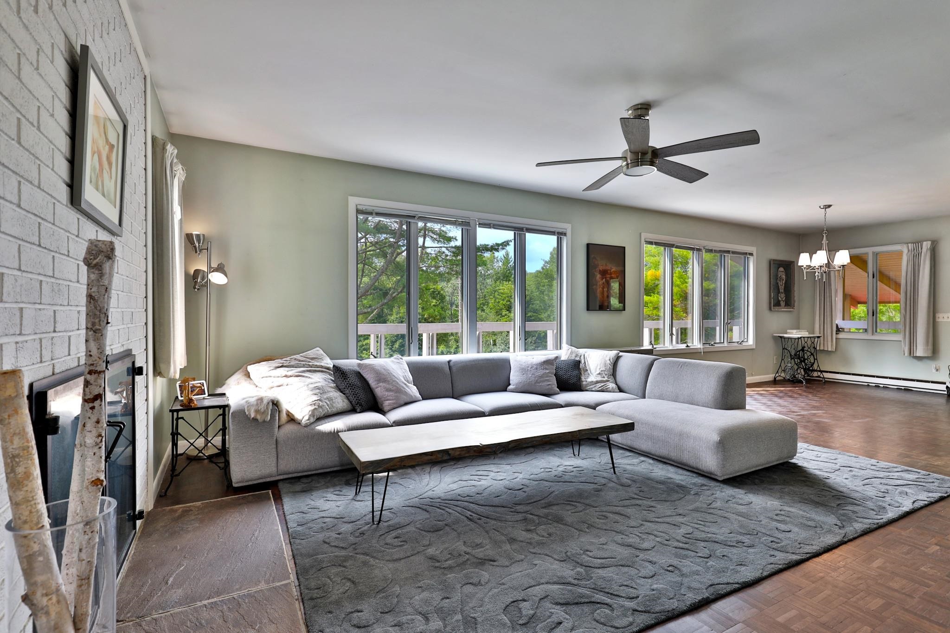
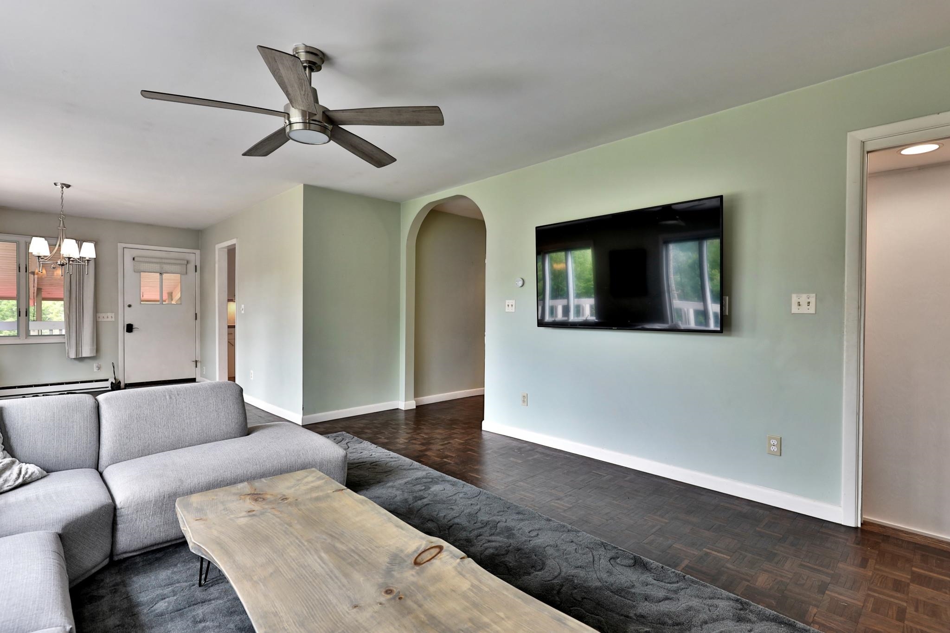
General Property Information
- Property Status:
- Active Under Contract
- Price:
- $749, 000
- Assessed:
- $0
- Assessed Year:
- County:
- VT-Rutland
- Acres:
- 3.25
- Property Type:
- Single Family
- Year Built:
- 1973
- Agency/Brokerage:
- Jessica Posch
Killington Pico Realty - Bedrooms:
- 4
- Total Baths:
- 3
- Sq. Ft. (Total):
- 2382
- Tax Year:
- Taxes:
- $0
- Association Fees:
Charming four-bedroom home on 3.247 acres with seasonal guest cottage, sunny southern exposure, and mountain views is perfect to host your extended family. The main house features an expansive master suite, two fireplaces, wrap-around deck, an in-law suite with second kitchen, lots of storage space, and an attached two car garage. The private setting provides breathtaking views and the magnificent grounds include beautiful stonework walls, blue stone patio, mature perennial gardens, nice gently sloping lawns and an outdoor hot tub gazebo. The gambrel-style cottage features a second two car garage below and a rustic, adorable guest suite on the upper level, ideal for summertime visitors. The property is on a quiet end of road location near the Green Mountain National Forest, close to skiing, mountain biking, hiking, the VAST trail, and offers direct access to a shared, private swimming pond. Net rental income in 2023 was $38, 000 with owner usage.
Interior Features
- # Of Stories:
- 2
- Sq. Ft. (Total):
- 2382
- Sq. Ft. (Above Ground):
- 2382
- Sq. Ft. (Below Ground):
- 0
- Sq. Ft. Unfinished:
- 0
- Rooms:
- 9
- Bedrooms:
- 4
- Baths:
- 3
- Interior Desc:
- Blinds, Ceiling Fan, Fireplace - Wood, Fireplaces - 2, Hot Tub, In-Law/Accessory Dwelling, In-Law Suite, Primary BR w/ BA, Natural Light, Storage - Indoor, Walk-in Closet, Programmable Thermostat, Laundry - 1st Floor, Smart Thermostat
- Appliances Included:
- Dishwasher, Dryer, Microwave, Refrigerator, Washer, Stove - Electric, Exhaust Fan
- Flooring:
- Carpet, Hardwood, Parquet, Slate/Stone, Tile
- Heating Cooling Fuel:
- Electric, Gas - LP/Bottle
- Water Heater:
- Basement Desc:
Exterior Features
- Style of Residence:
- Chalet, Contemporary, Walkout Lower Level
- House Color:
- Beige
- Time Share:
- No
- Resort:
- Exterior Desc:
- Exterior Details:
- Deck, Garden Space, Gazebo, Guest House, Hot Tub, Outbuilding, Patio, ROW to Water, Storage
- Amenities/Services:
- Land Desc.:
- Country Setting, Landscaped, Mountain View, Open, Pond Frontage, View, Near Snowmobile Trails, Rural
- Suitable Land Usage:
- Roof Desc.:
- Metal, Shingle - Asphalt
- Driveway Desc.:
- Gravel
- Foundation Desc.:
- Slab - Concrete
- Sewer Desc.:
- Septic
- Garage/Parking:
- Yes
- Garage Spaces:
- 4
- Road Frontage:
- 423
Other Information
- List Date:
- 2024-09-09
- Last Updated:
- 2024-12-21 15:07:28


