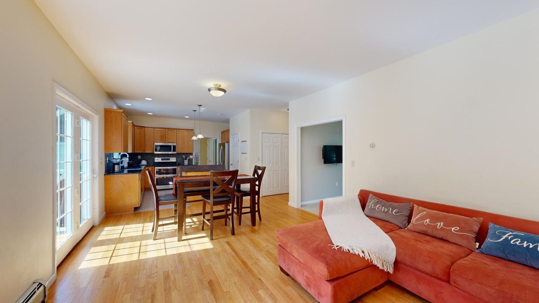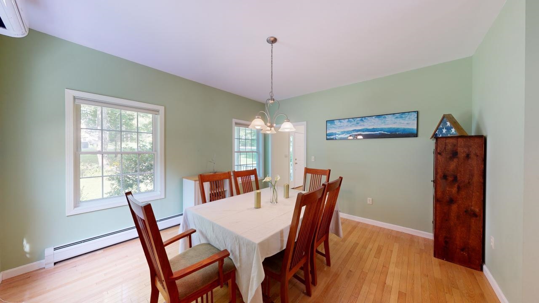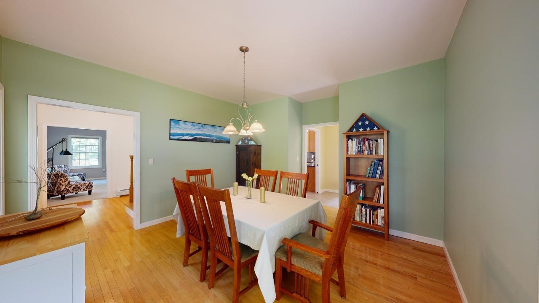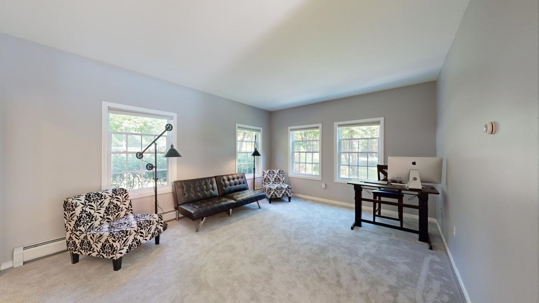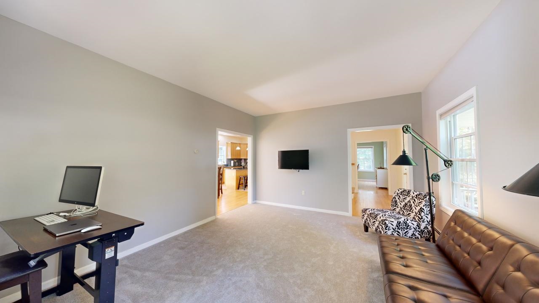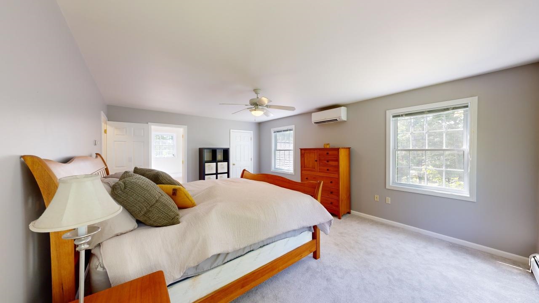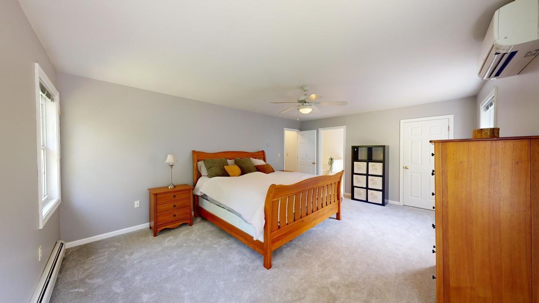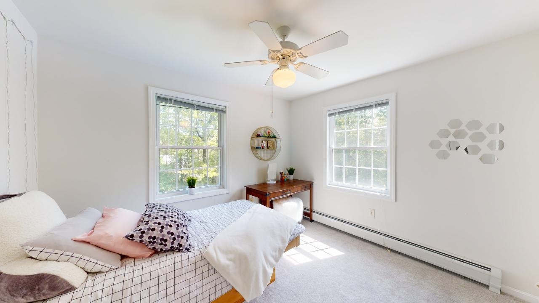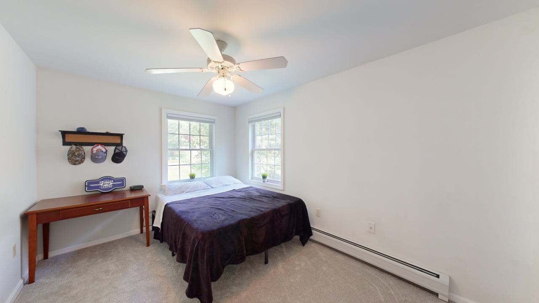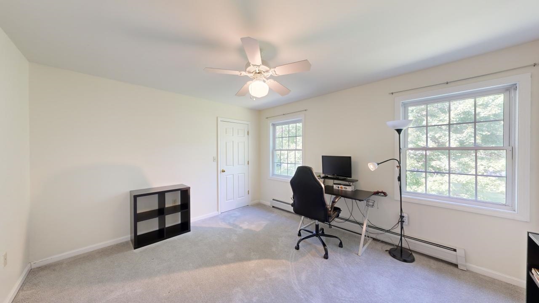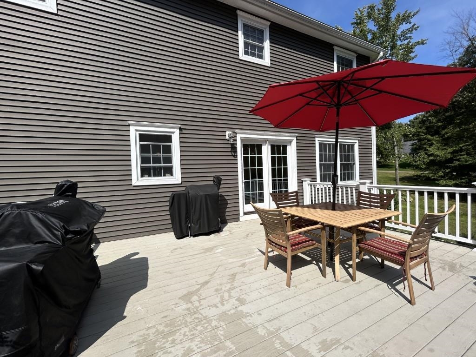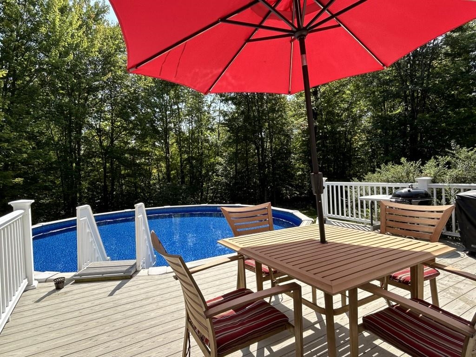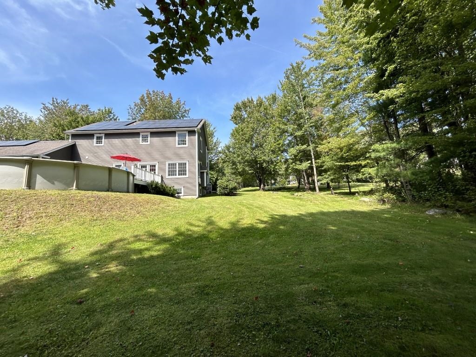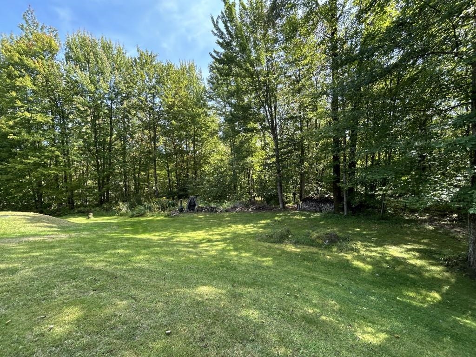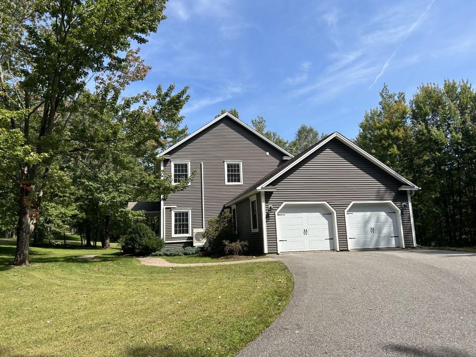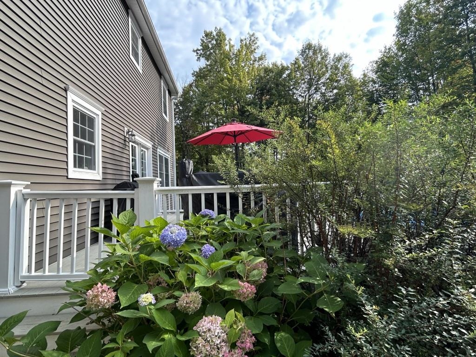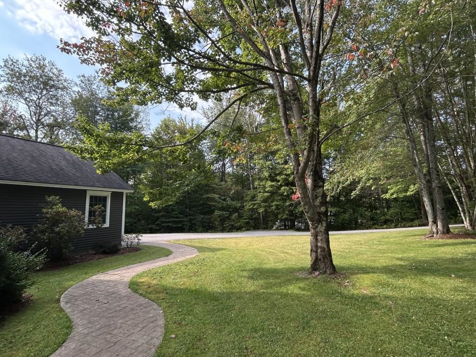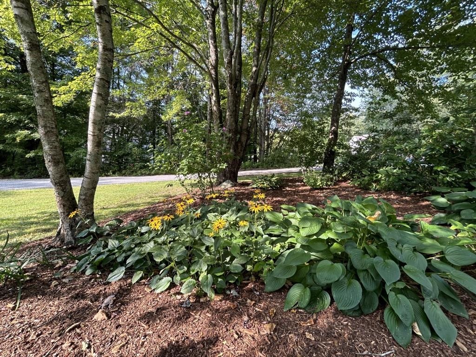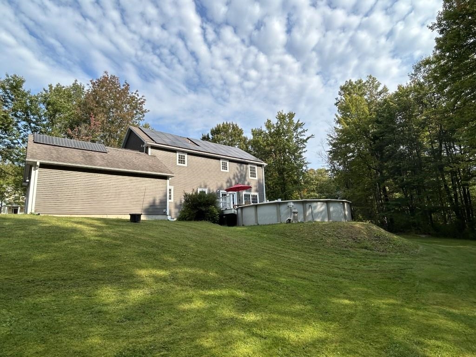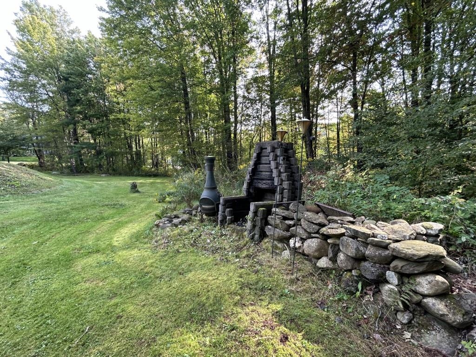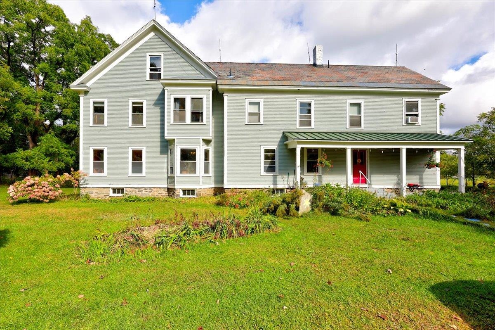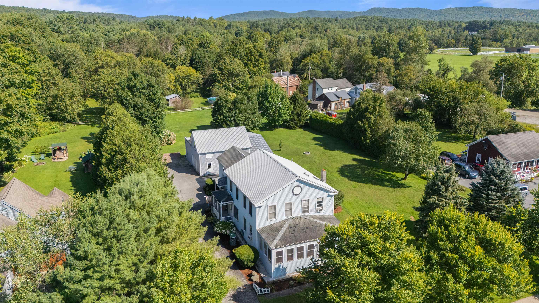1 of 27
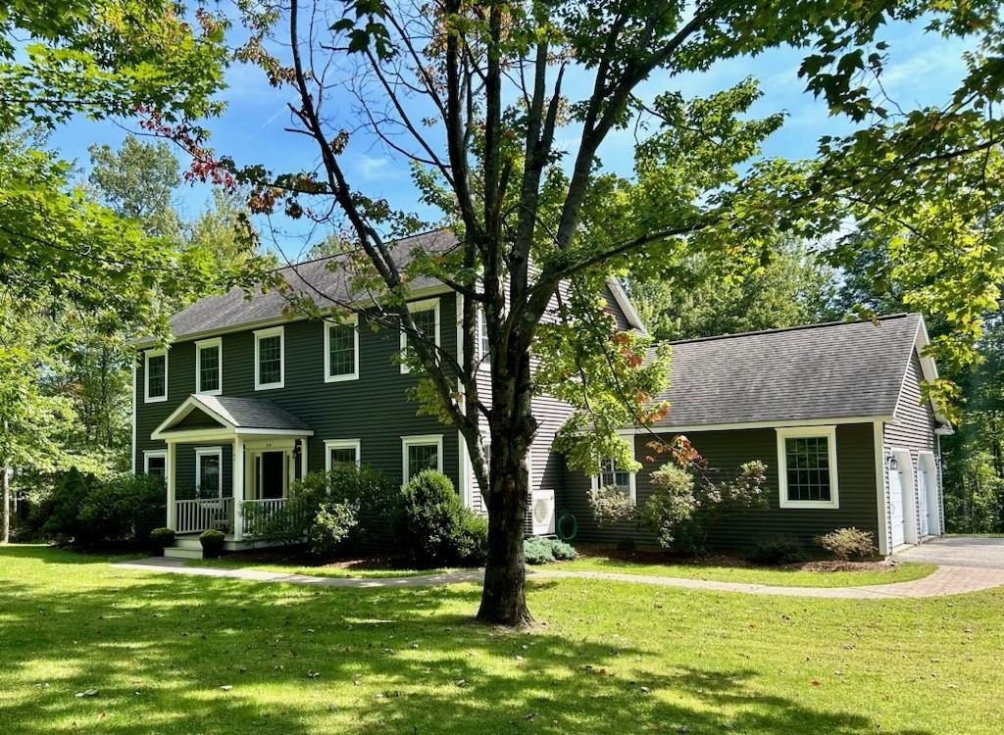
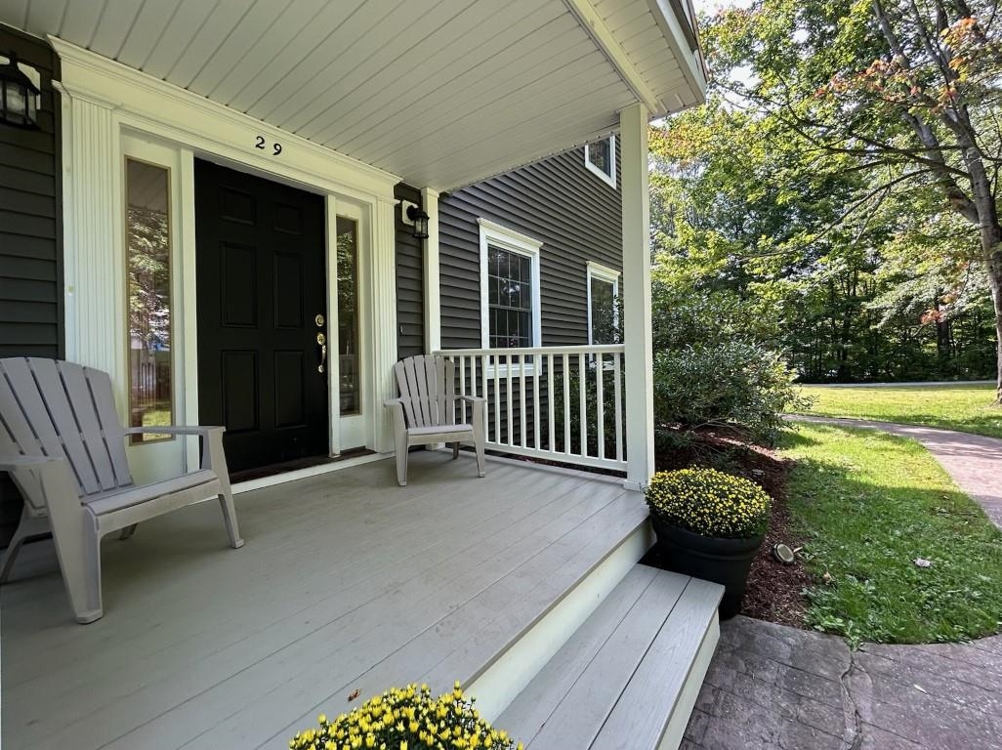
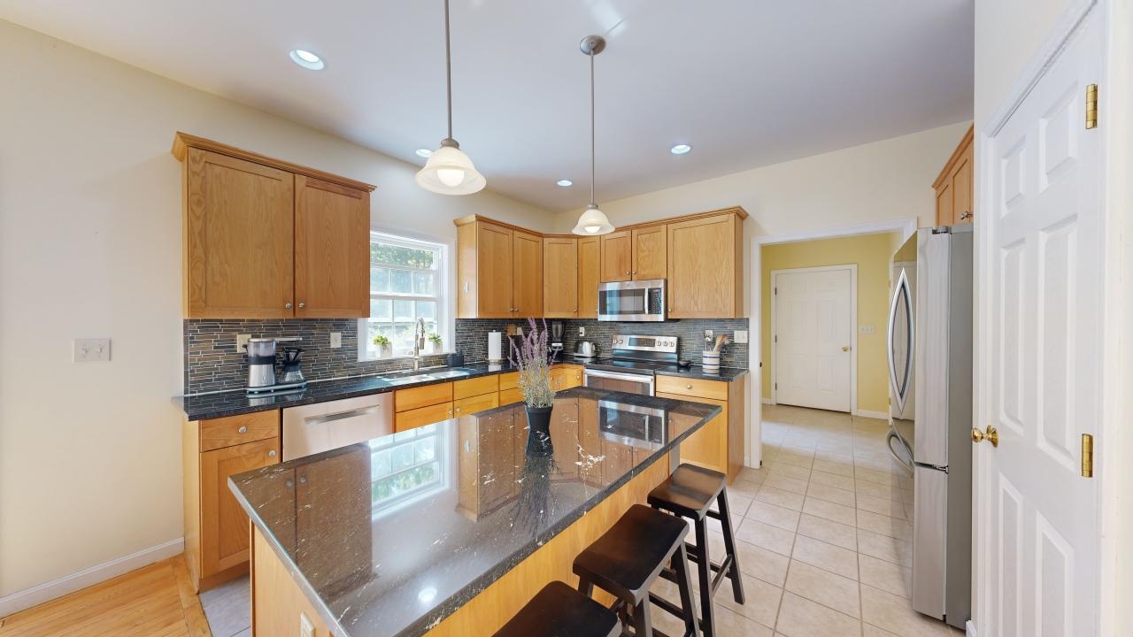
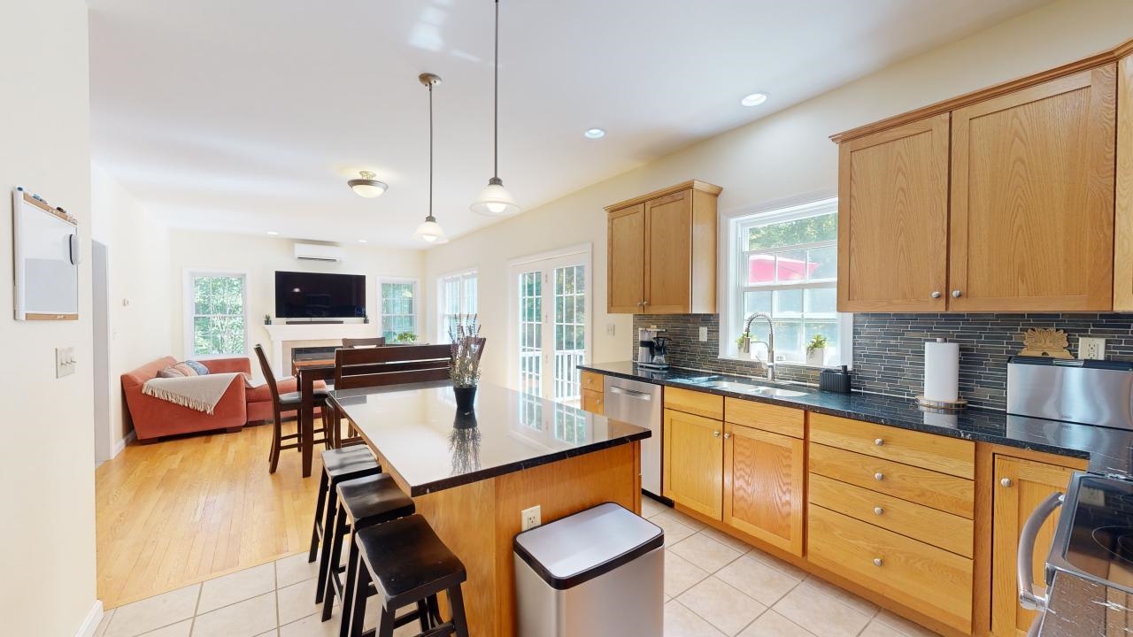

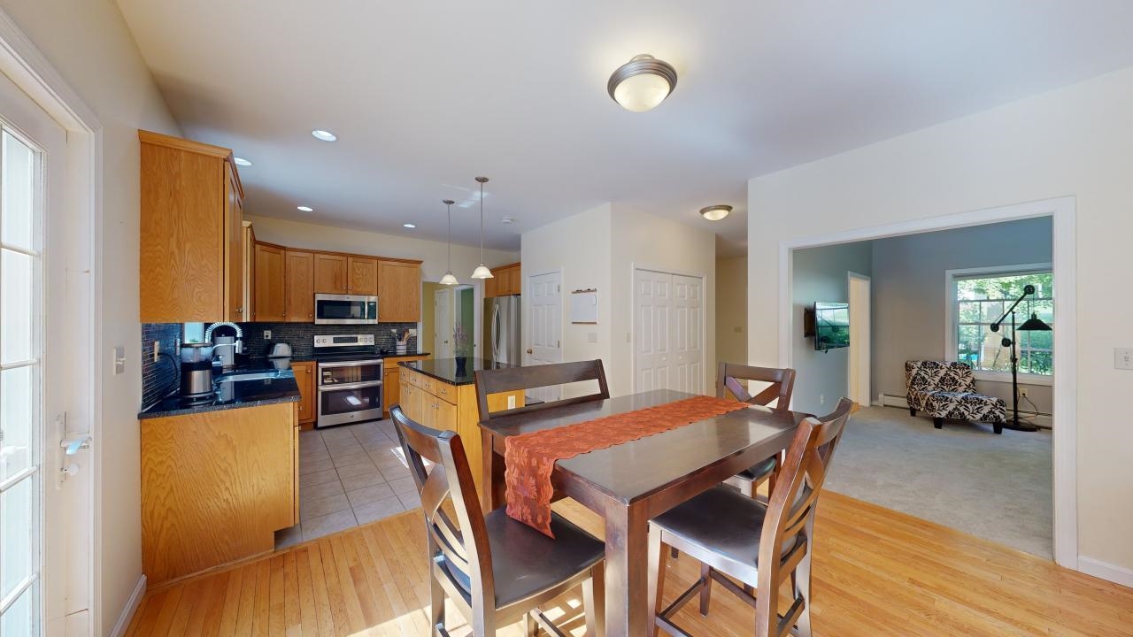
General Property Information
- Property Status:
- Active Under Contract
- Price:
- $695, 000
- Assessed:
- $0
- Assessed Year:
- County:
- VT-Chittenden
- Acres:
- 1.18
- Property Type:
- Single Family
- Year Built:
- 2004
- Agency/Brokerage:
- The Nancy Jenkins Team
Nancy Jenkins Real Estate - Bedrooms:
- 3
- Total Baths:
- 3
- Sq. Ft. (Total):
- 2352
- Tax Year:
- 2024
- Taxes:
- $8, 986
- Association Fees:
Custom Colonial on a beautifully landscaped 1.2-acre lot in sought-after Mansfield Estates! This lovingly maintained 3-bedroom plus a 4th office/study room home and 2 ½ baths, is located on a quiet cul-de-sac and has tons of natural light. The bright open floorplan flows from the kitchen to the family room, featuring a gas fireplace and French doors leading to the back deck. The updated kitchen includes granite counters, an island, and newer stainless-steel appliances. The tiled mudroom entry has a half bath and laundry area. Enjoy entertaining in the formal dining room and living room, which have hardwood floors throughout the hallway and family room. The large primary bedroom includes a walk-in closet and a private bath with dual vanities, a shower, and a spa tub. The full unfinished basement has daylight windows, a cool bar, a workout area, and walk-up access to the 2-car garage. The above-ground pool is accompanied by a custom sunny deck. The large backyard features an outdoor fireplace and is treelined with mature trees, a stone walkway, and a paved driveway. Recent improvements include solar panels, heat pumps, new water softener, new pool liner, invisible pet fencing and all-new carpet! Enjoy the open common land, within walking distance to MMU and close to Jericho Center Market. This convenient Jericho location is minutes from Jericho Café, Joe’s Snack Bar, hiking and mountain biking trails, Mills Riverside Park, and offers a quick commute to Essex, I-89, & Richmond.
Interior Features
- # Of Stories:
- 2
- Sq. Ft. (Total):
- 2352
- Sq. Ft. (Above Ground):
- 2352
- Sq. Ft. (Below Ground):
- 0
- Sq. Ft. Unfinished:
- 1176
- Rooms:
- 8
- Bedrooms:
- 3
- Baths:
- 3
- Interior Desc:
- Central Vacuum, Fireplace - Gas, Kitchen Island, Primary BR w/ BA, Natural Light, Laundry - 1st Floor
- Appliances Included:
- Dishwasher, Microwave, Range - Gas, Water Heater - Tank
- Flooring:
- Carpet, Hardwood, Tile
- Heating Cooling Fuel:
- Gas - LP/Bottle
- Water Heater:
- Basement Desc:
- Concrete, Daylight, Full, Stairs - Interior, Storage Space
Exterior Features
- Style of Residence:
- Colonial
- House Color:
- Time Share:
- No
- Resort:
- No
- Exterior Desc:
- Exterior Details:
- Pool - Above Ground, Porch - Covered
- Amenities/Services:
- Land Desc.:
- Country Setting, Subdivision, Walking Trails
- Suitable Land Usage:
- Roof Desc.:
- Shingle
- Driveway Desc.:
- Paved
- Foundation Desc.:
- Concrete
- Sewer Desc.:
- Septic Shared
- Garage/Parking:
- Yes
- Garage Spaces:
- 2
- Road Frontage:
- 0
Other Information
- List Date:
- 2024-09-09
- Last Updated:
- 2024-09-23 14:13:20



