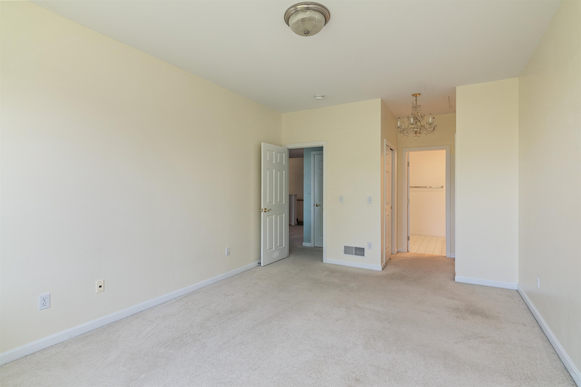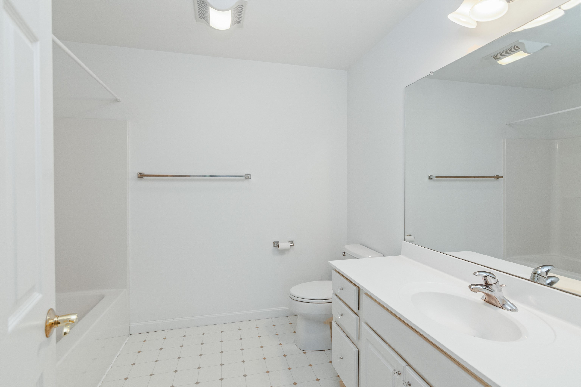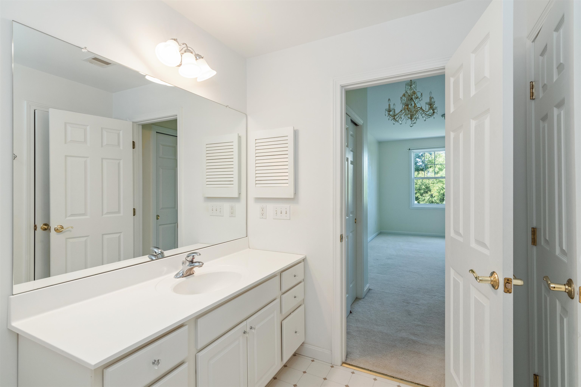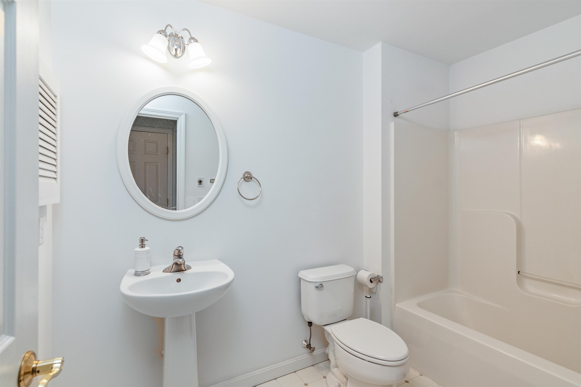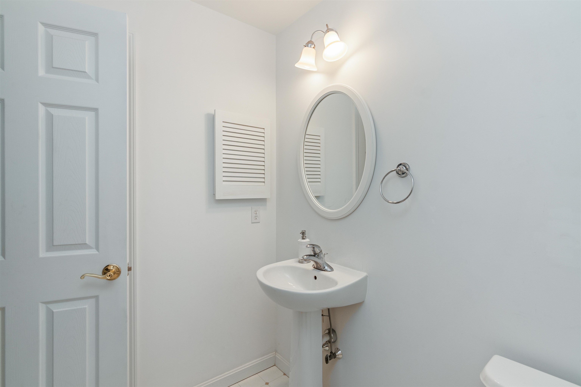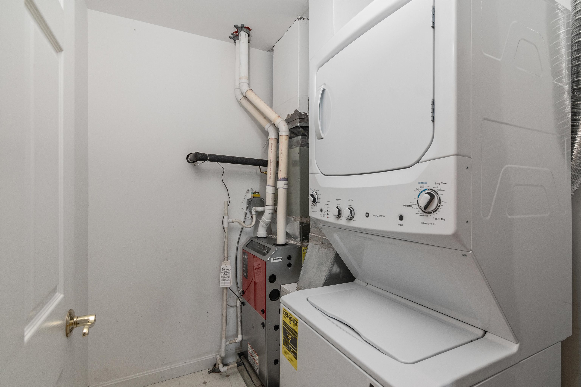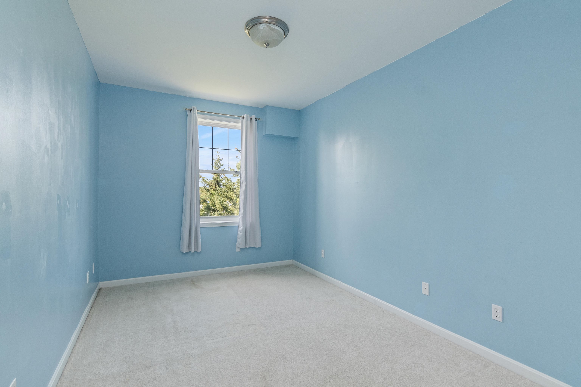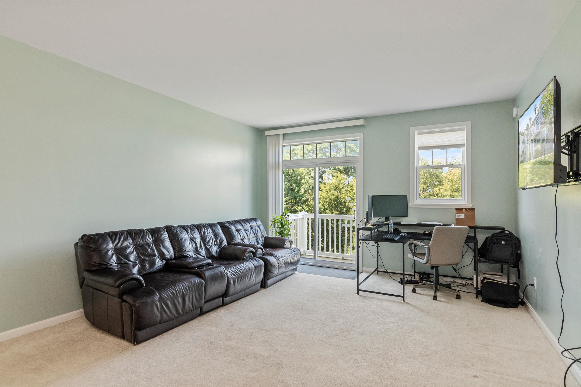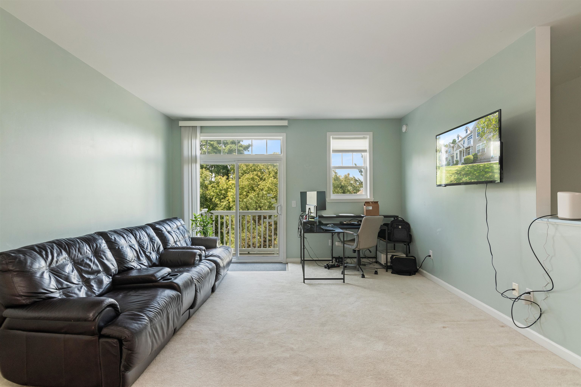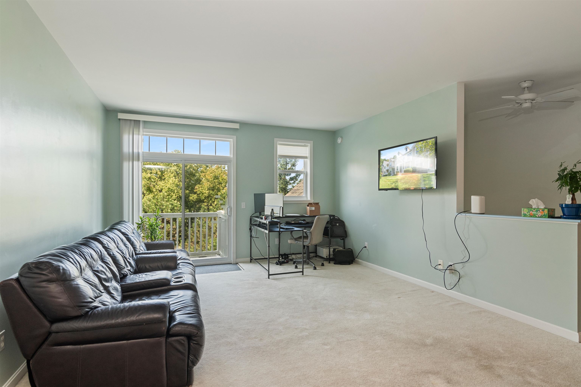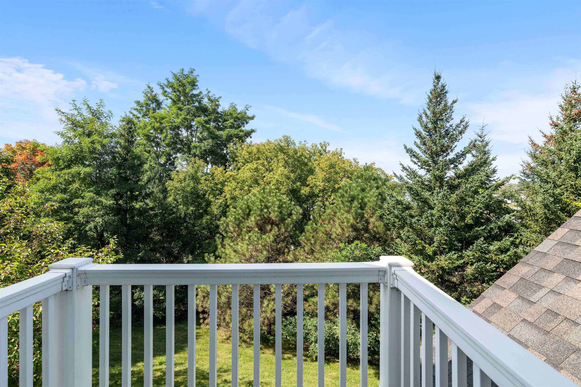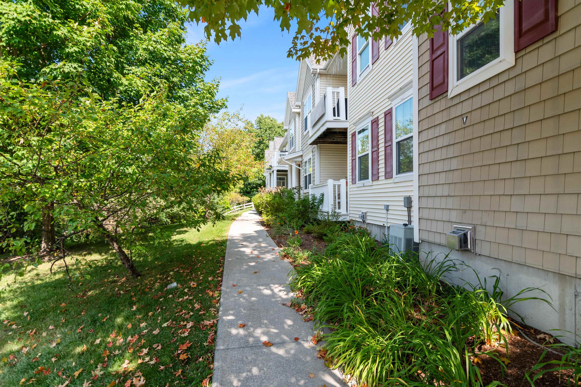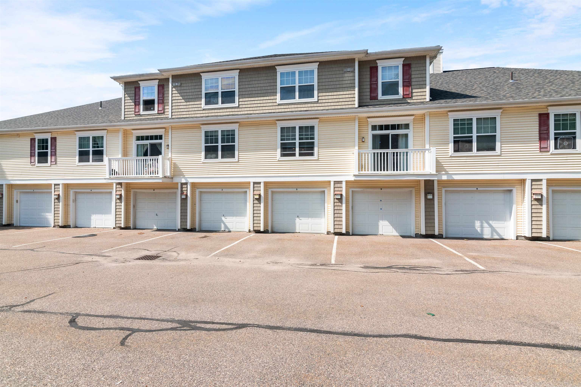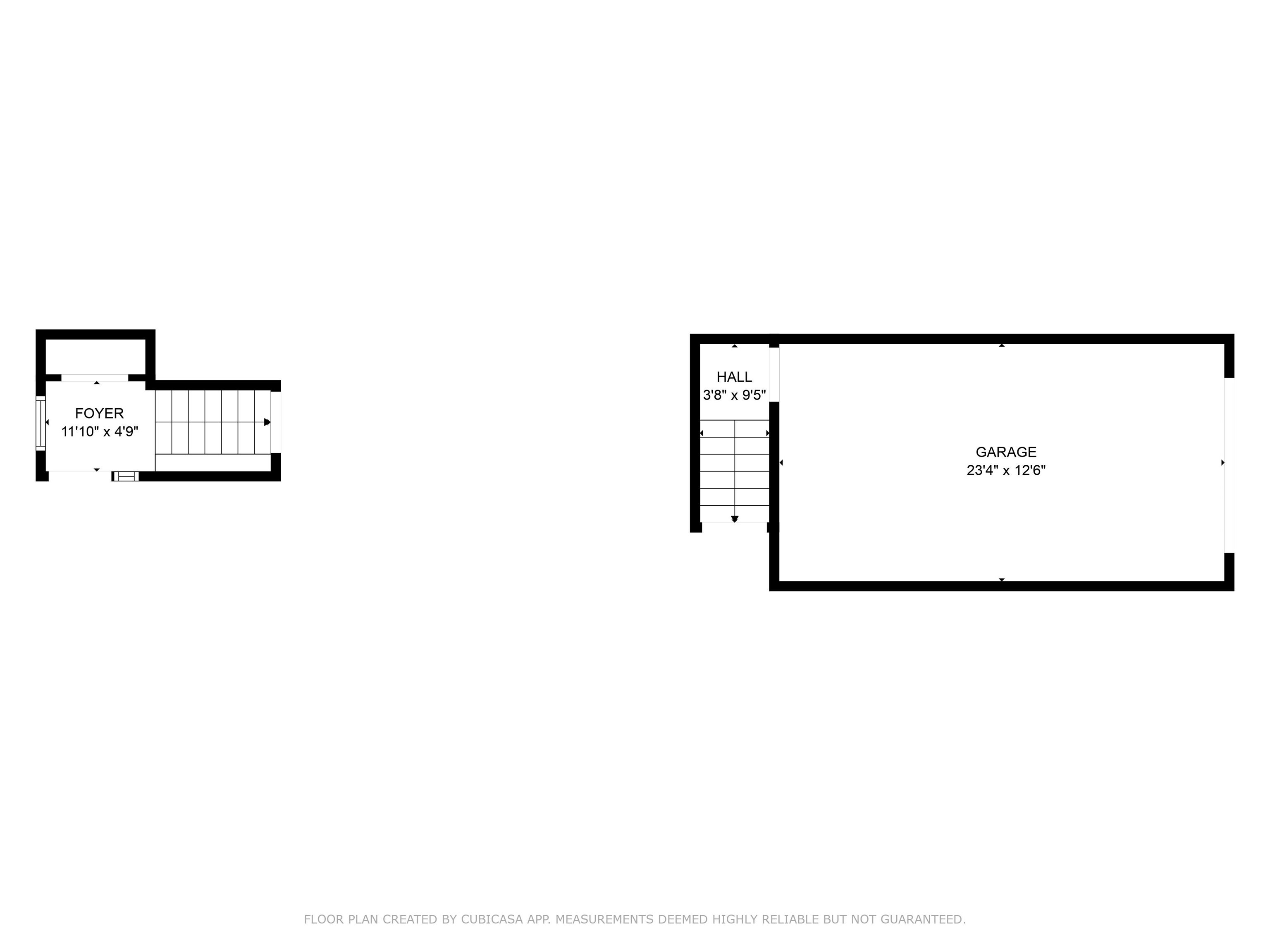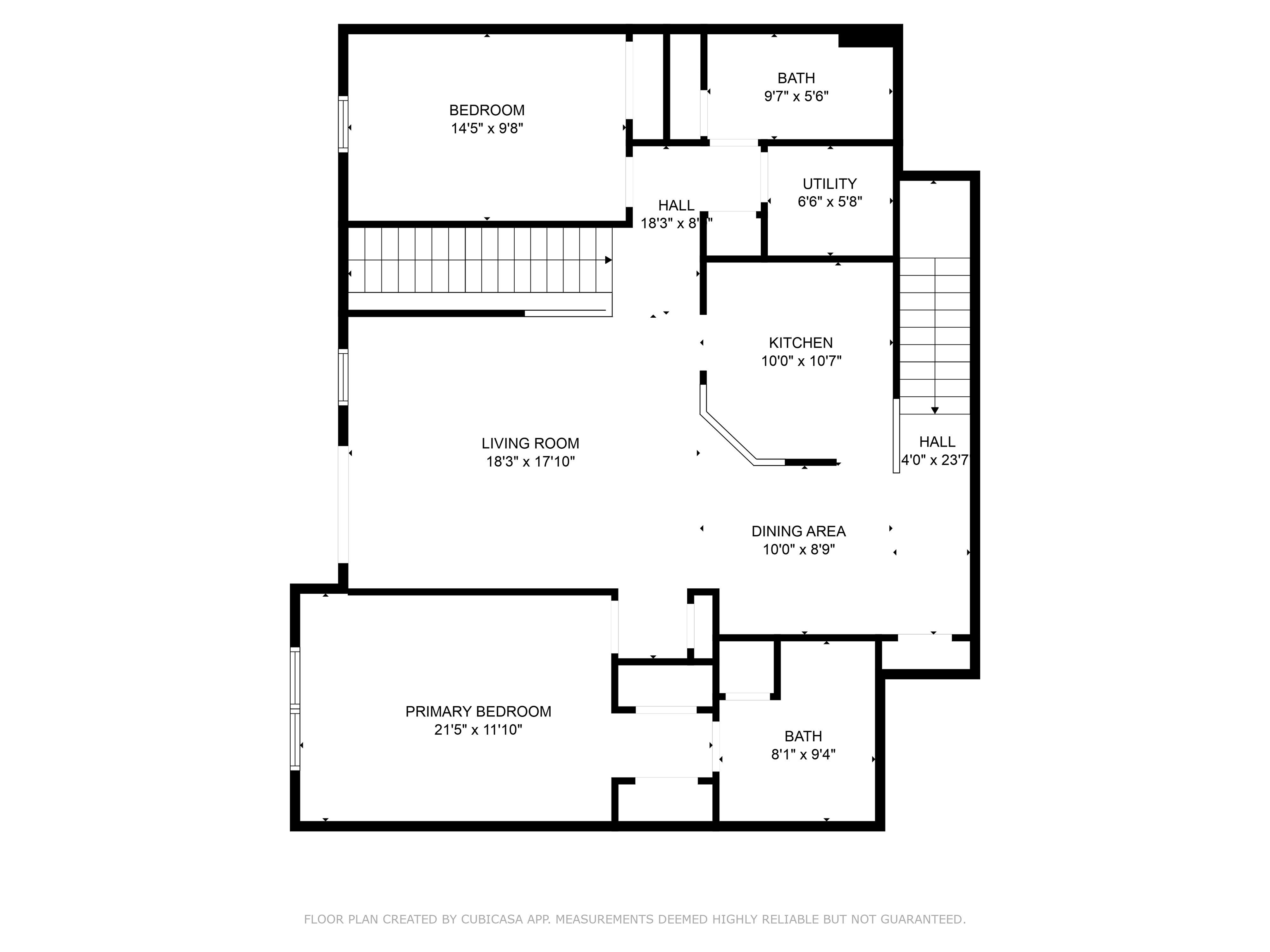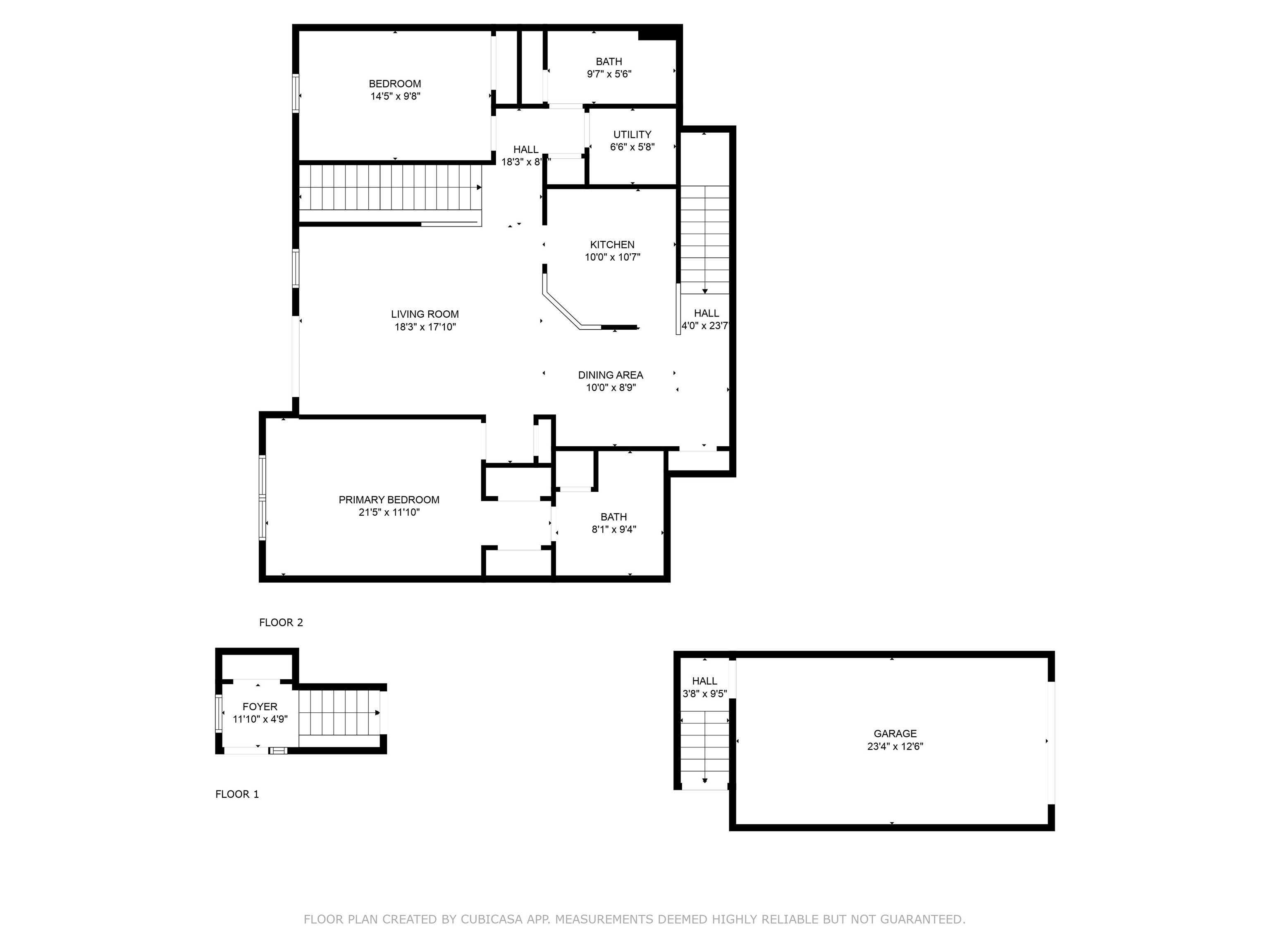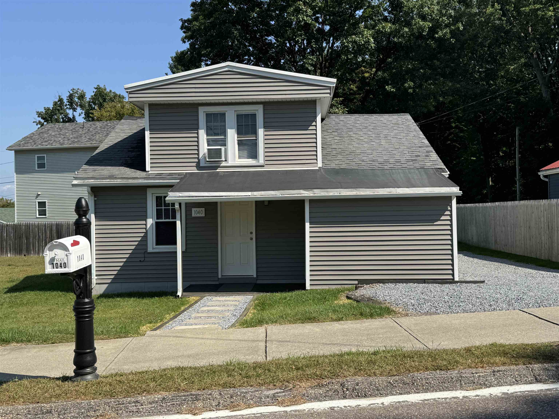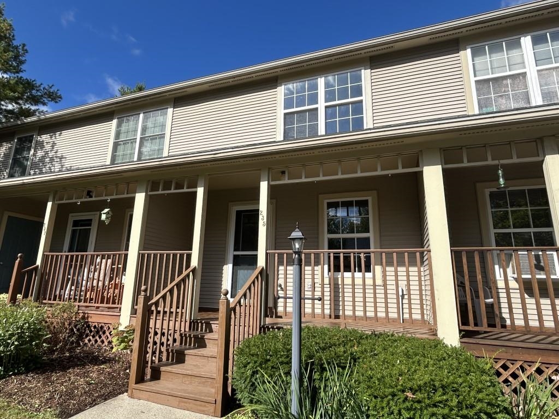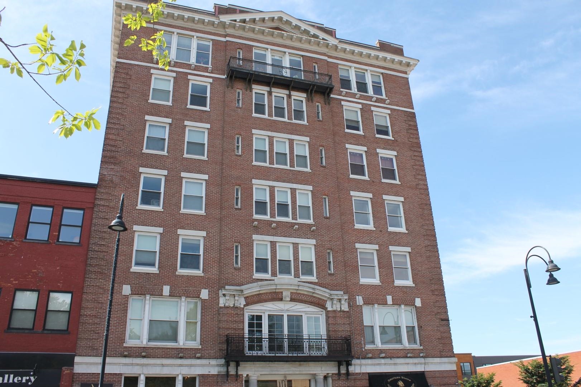1 of 23
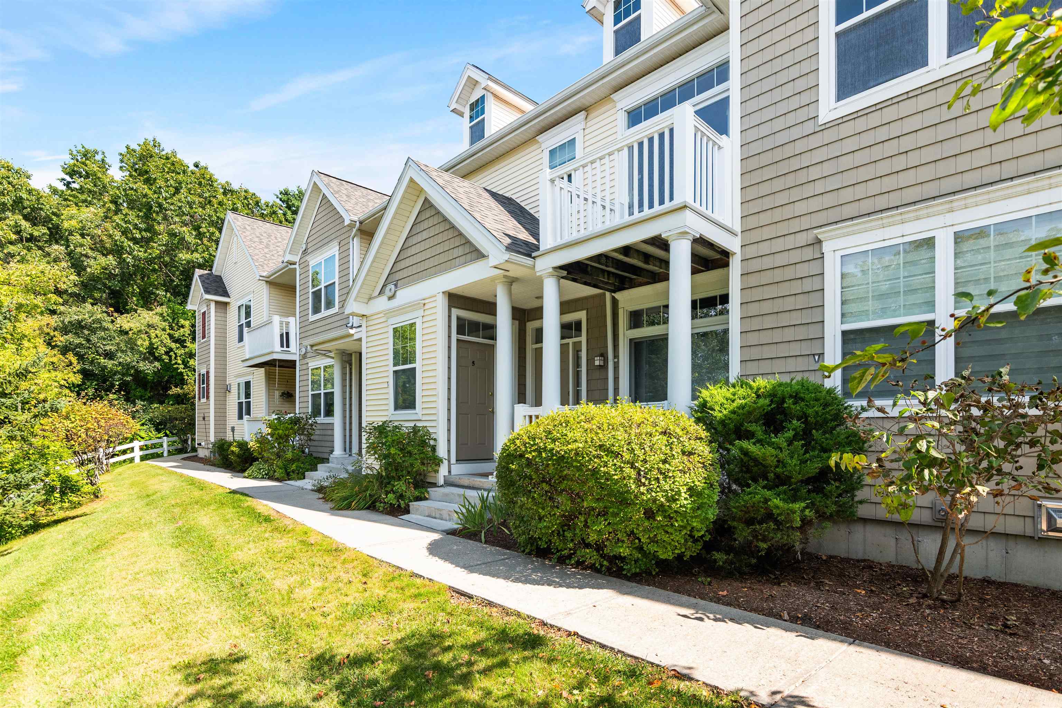

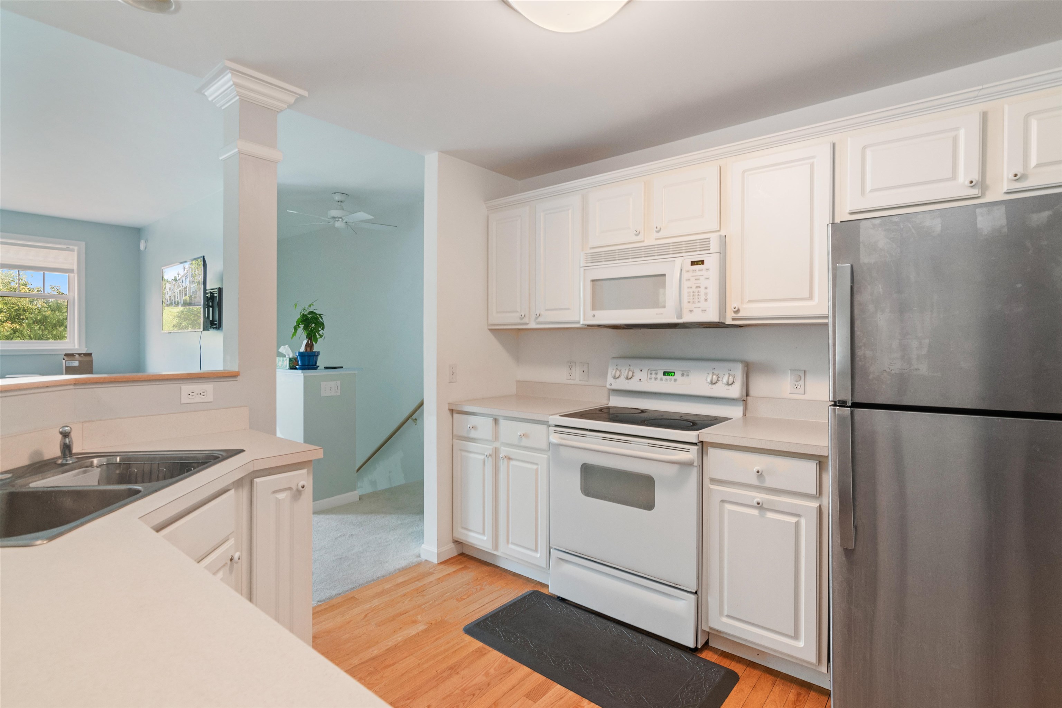
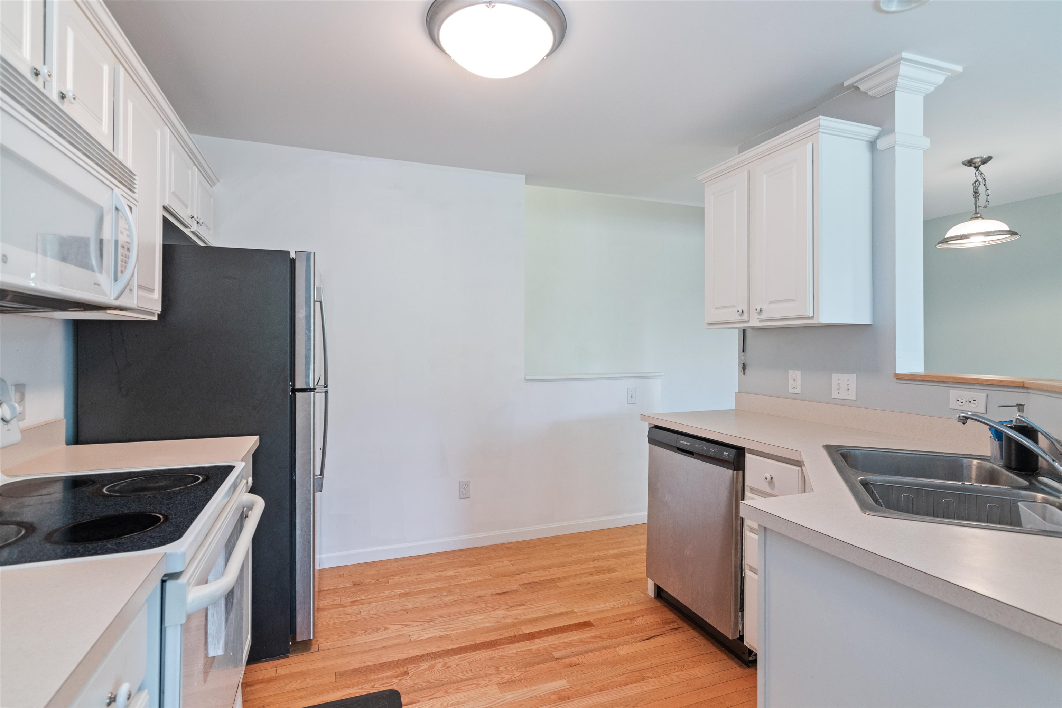
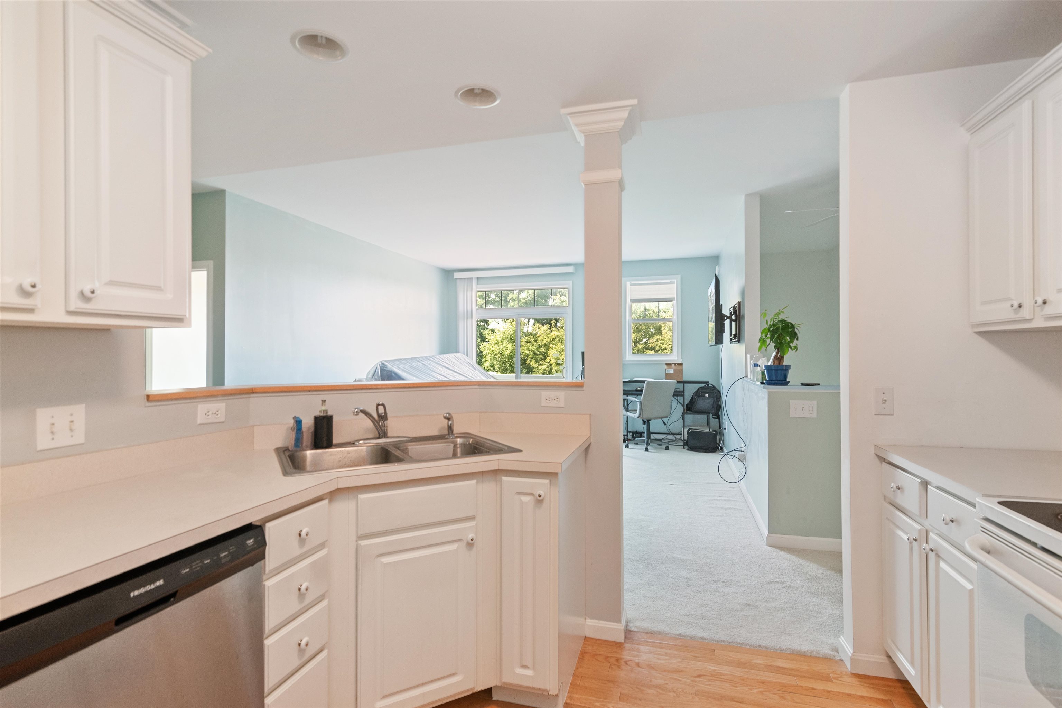
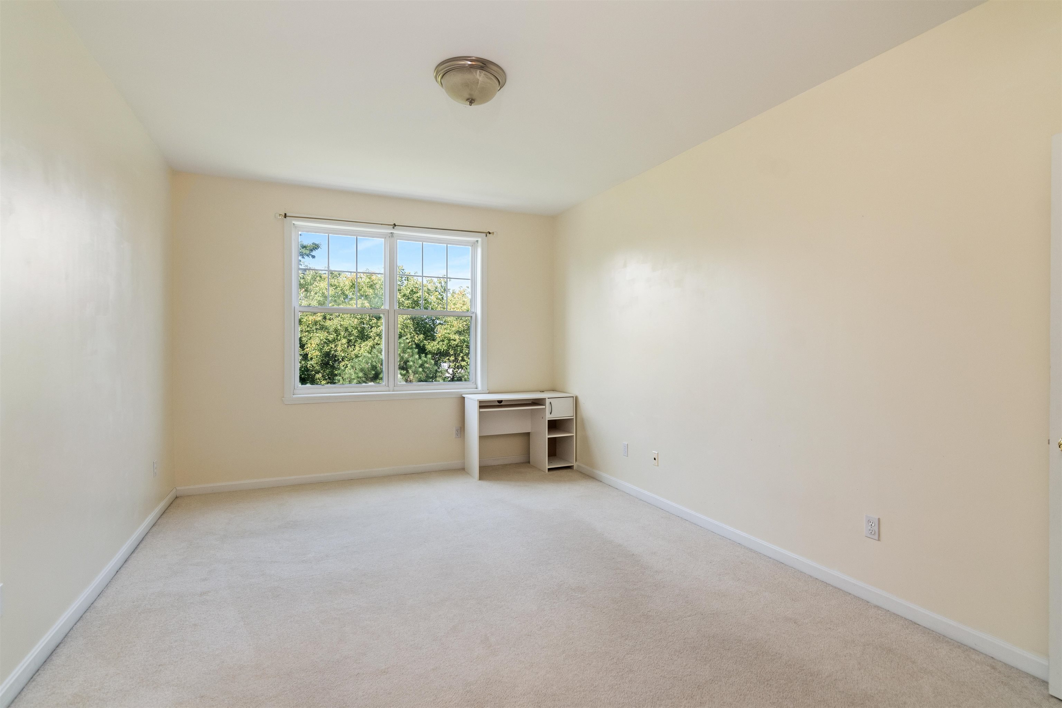
General Property Information
- Property Status:
- Active
- Price:
- $365, 000
- Unit Number
- 5
- Assessed:
- $0
- Assessed Year:
- County:
- VT-Chittenden
- Acres:
- 0.00
- Property Type:
- Condo
- Year Built:
- 2002
- Agency/Brokerage:
- Justin Reed
KW Vermont - Bedrooms:
- 2
- Total Baths:
- 2
- Sq. Ft. (Total):
- 1444
- Tax Year:
- 2024
- Taxes:
- $6, 031
- Association Fees:
Welcome to 67 Pearl St Unit 5 in the heart of Essex Junction, Vermont. This stunning and spacious condo is located in a highly convenient and desirable area. This unit features 2 bedrooms and 2 bathrooms, spread across approximately 1, 444 square feet. Built in 2002, this condo has a modern open floor plan, with plenty of natural light. The upper floor level includes an open kitchen, a dining area, and a cozy living room with easy access to a private balcony. The spacious master bedroom offers its own bathroom and walk-in closets. The second bedroom is also spacious and situated across the hall from another full-sized bathroom. There is also a closet that is fully equipped with a new stackable washer and dryer set. Additionally, the condo comes with an attached one-car garage and a large, climate-controlled storage space in the basement. The property is part of the Highland Village community, which provides a peaceful living environment while still being close to the vibrant amenities of Essex Junction. It's just a short drive to Burlington and has easy access to major highways like I-89. Delayed showings to begin 09/12/2024
Interior Features
- # Of Stories:
- 2
- Sq. Ft. (Total):
- 1444
- Sq. Ft. (Above Ground):
- 1444
- Sq. Ft. (Below Ground):
- 0
- Sq. Ft. Unfinished:
- 0
- Rooms:
- 4
- Bedrooms:
- 2
- Baths:
- 2
- Interior Desc:
- Laundry - 2nd Floor
- Appliances Included:
- Dishwasher, Dryer, Microwave, Refrigerator, Washer, Stove - Electric, Water Heater - Rented
- Flooring:
- Carpet, Laminate, Wood
- Heating Cooling Fuel:
- Gas - Natural
- Water Heater:
- Basement Desc:
- Storage - Assigned
Exterior Features
- Style of Residence:
- Townhouse
- House Color:
- Time Share:
- No
- Resort:
- Exterior Desc:
- Exterior Details:
- Balcony
- Amenities/Services:
- Land Desc.:
- Condo Development
- Suitable Land Usage:
- Roof Desc.:
- Shingle - Architectural
- Driveway Desc.:
- Common/Shared
- Foundation Desc.:
- Concrete
- Sewer Desc.:
- Public
- Garage/Parking:
- Yes
- Garage Spaces:
- 1
- Road Frontage:
- 0
Other Information
- List Date:
- 2024-09-09
- Last Updated:
- 2024-09-23 15:36:30


