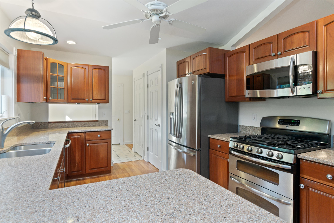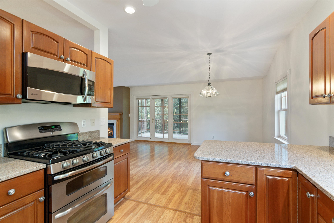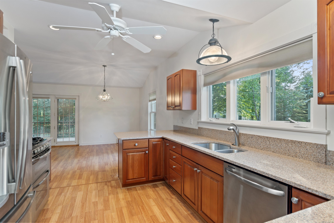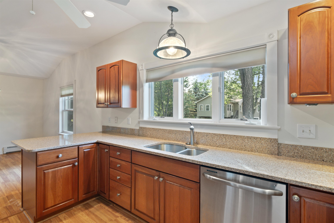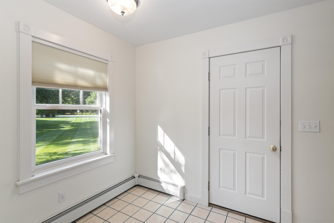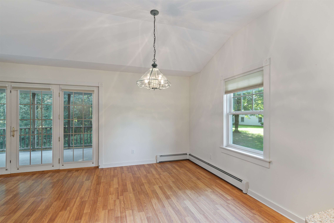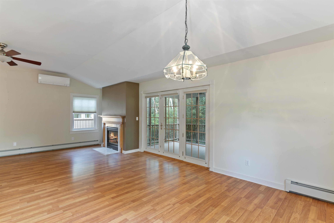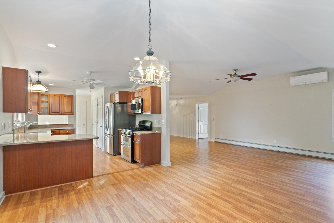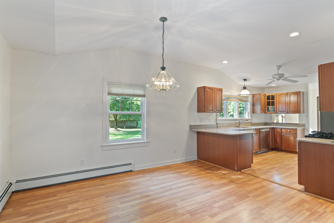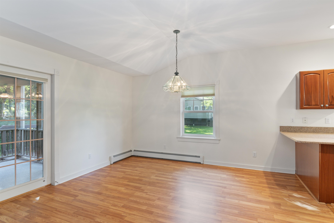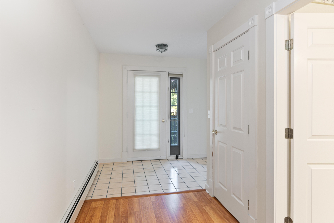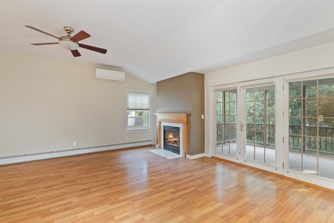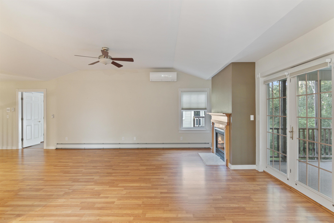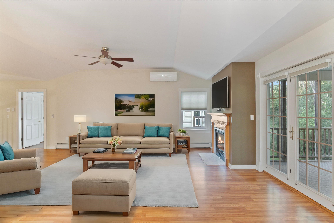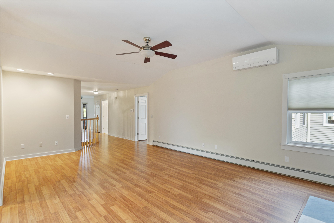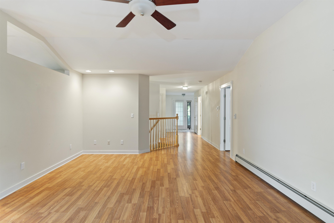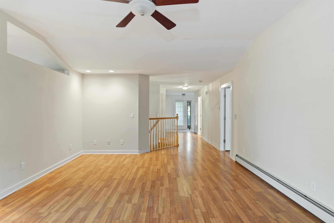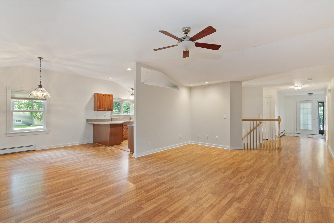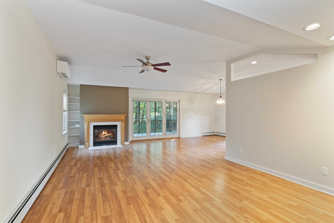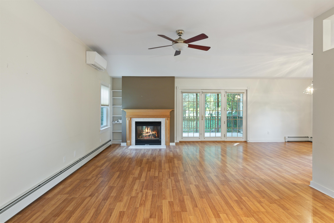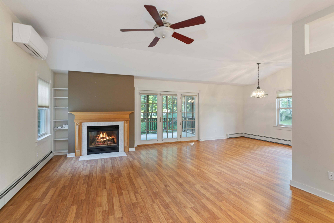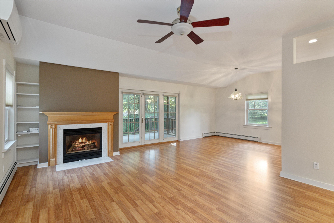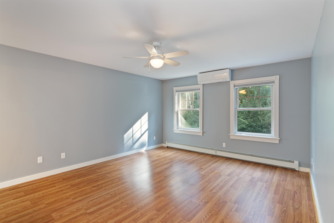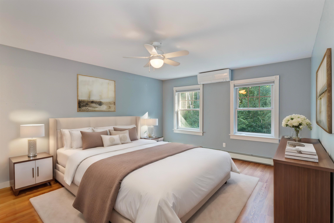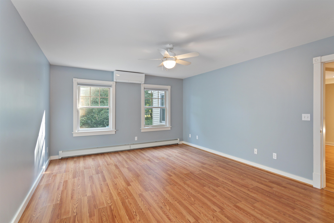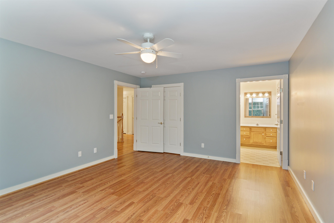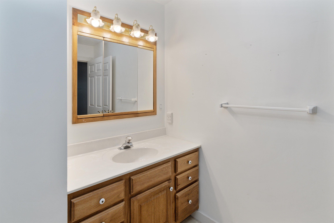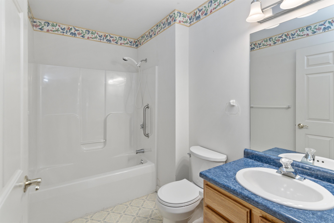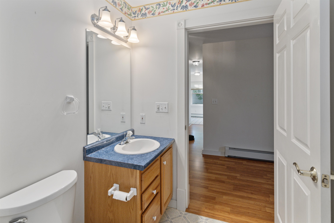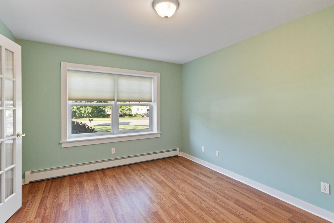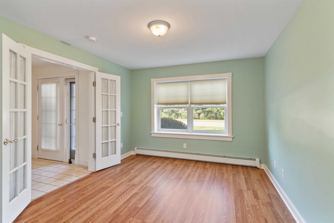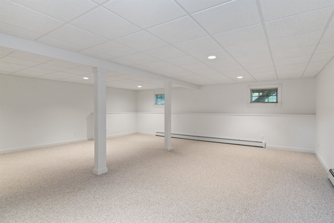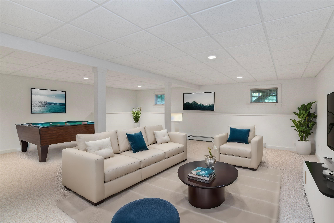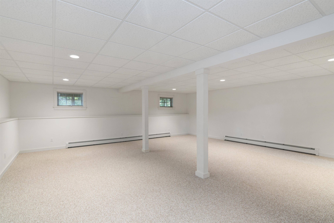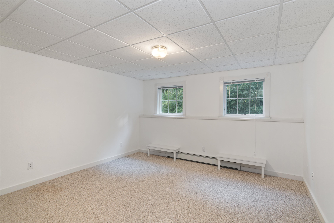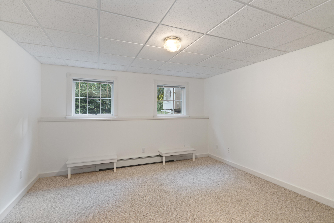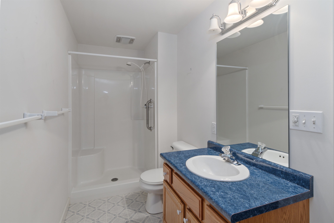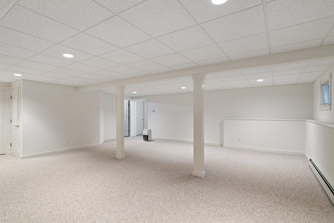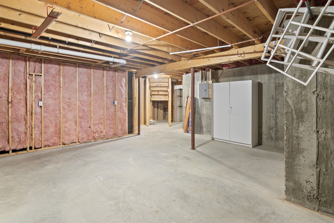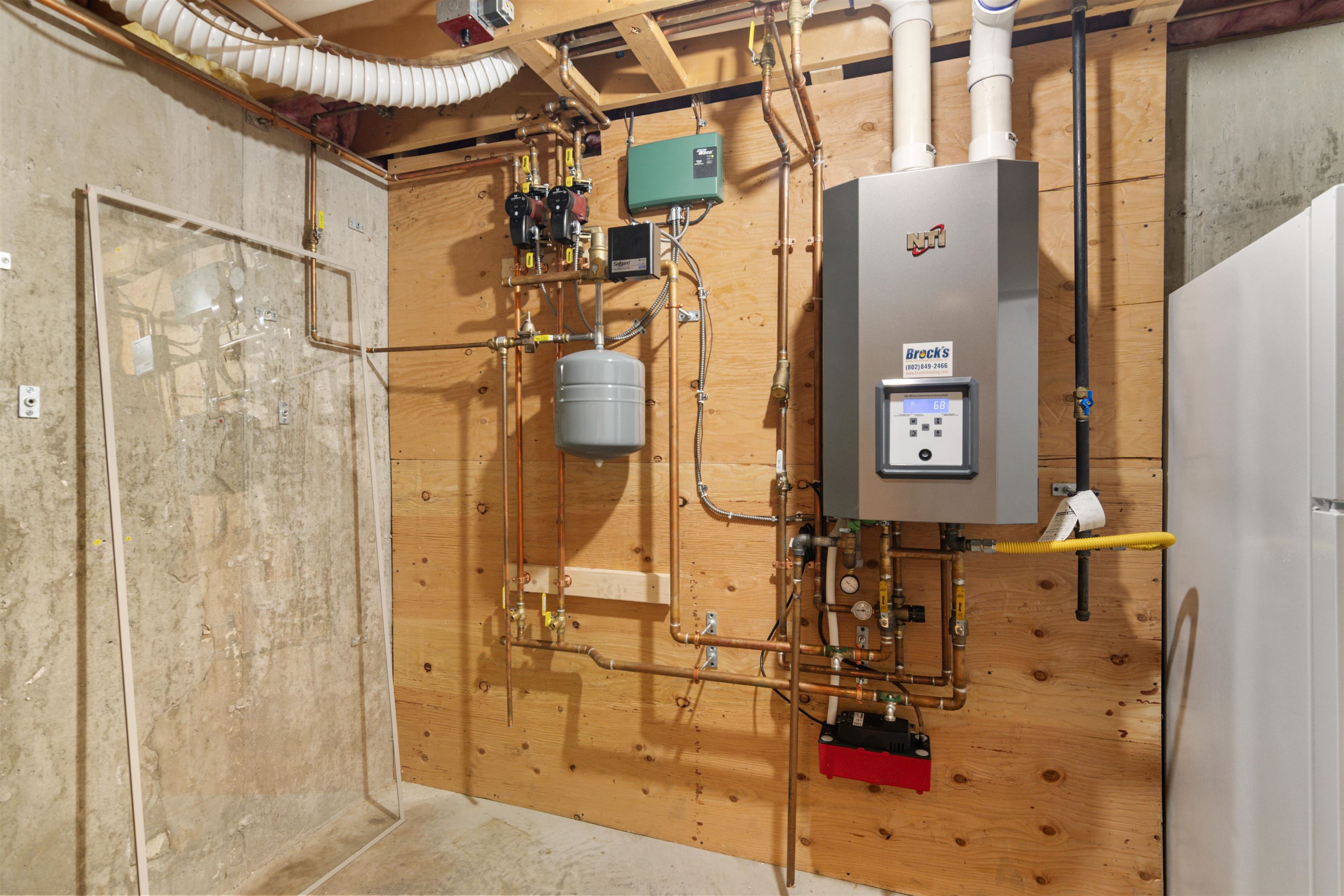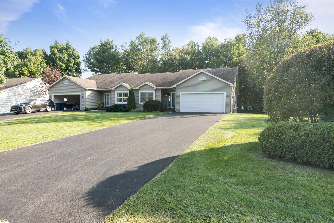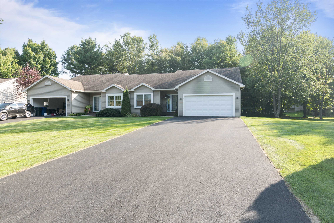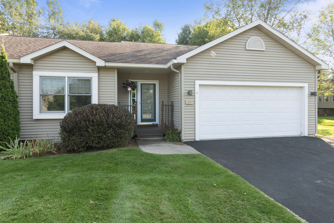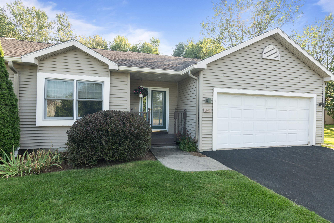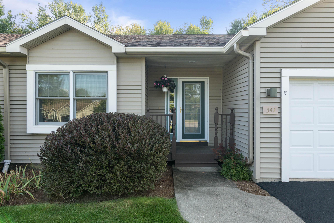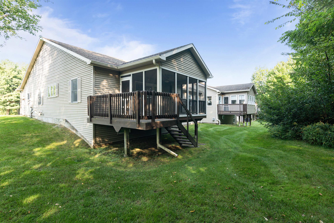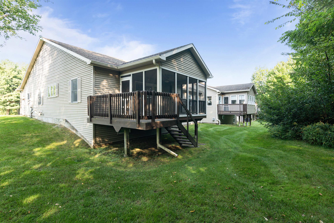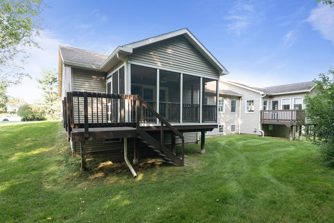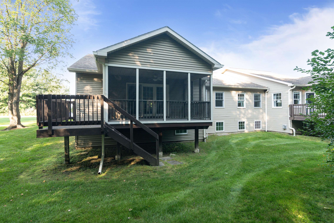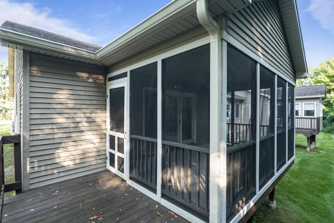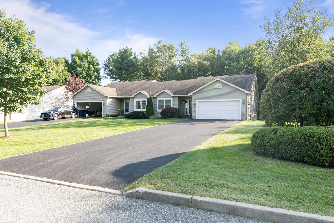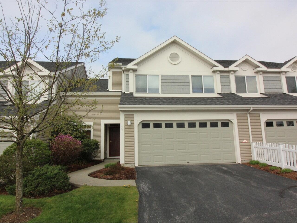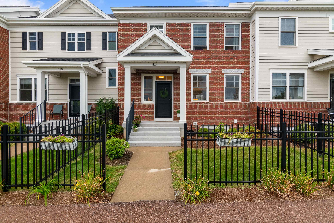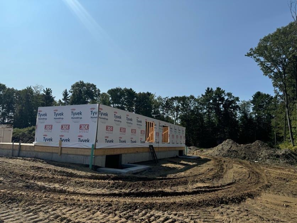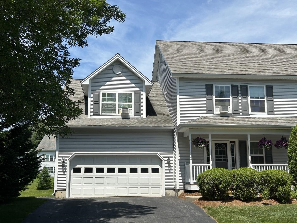1 of 57
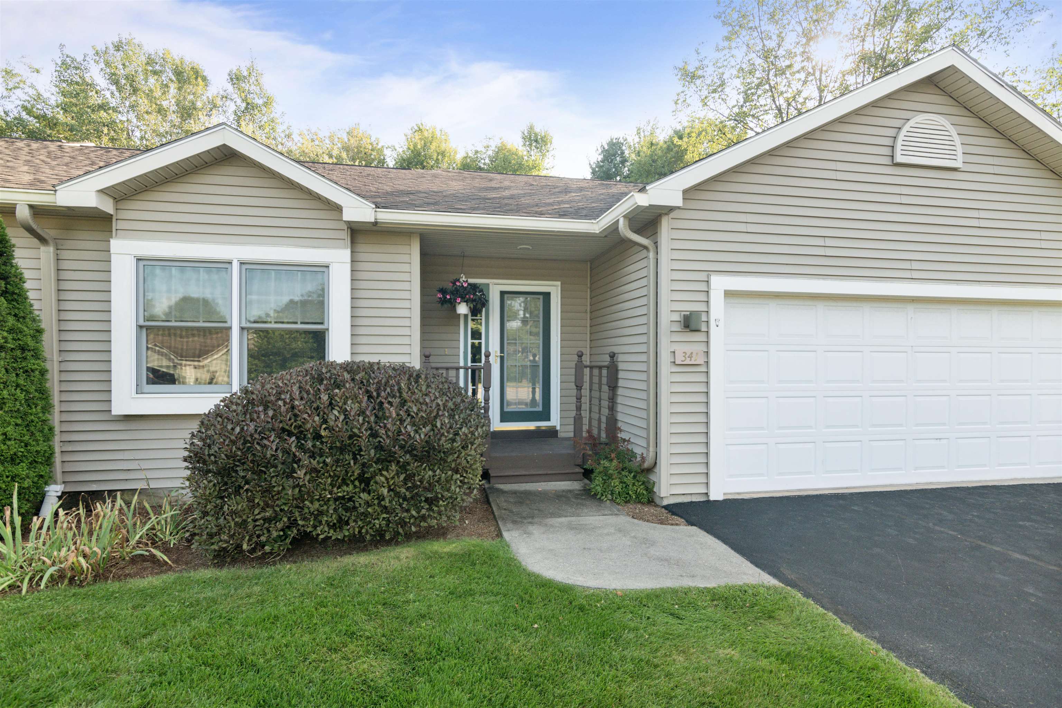
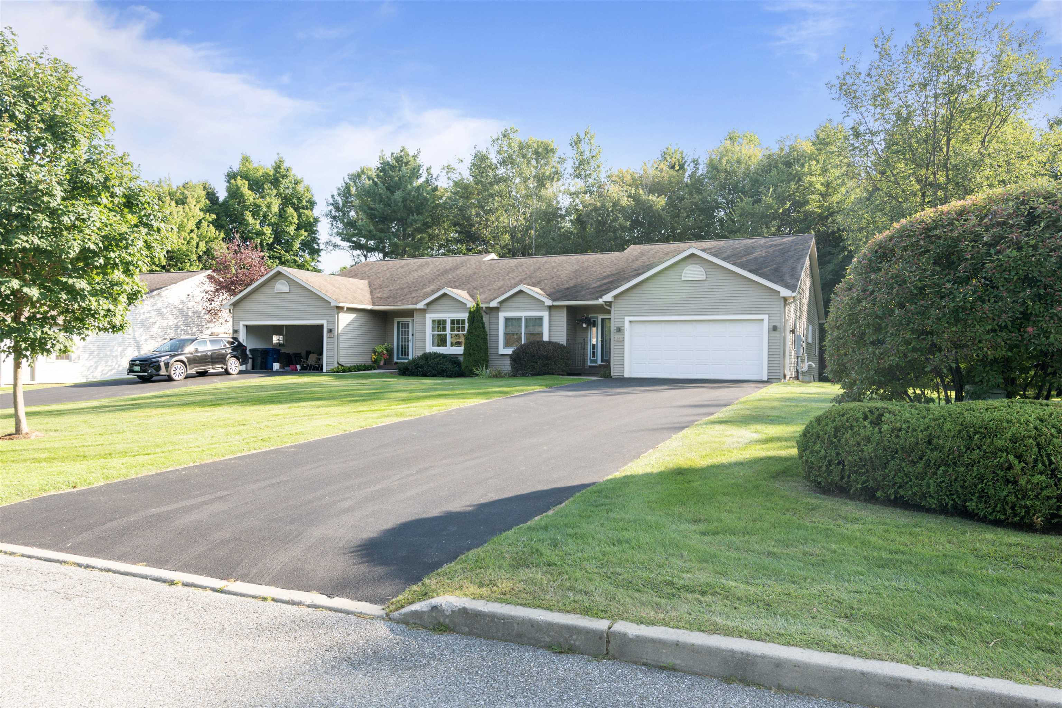
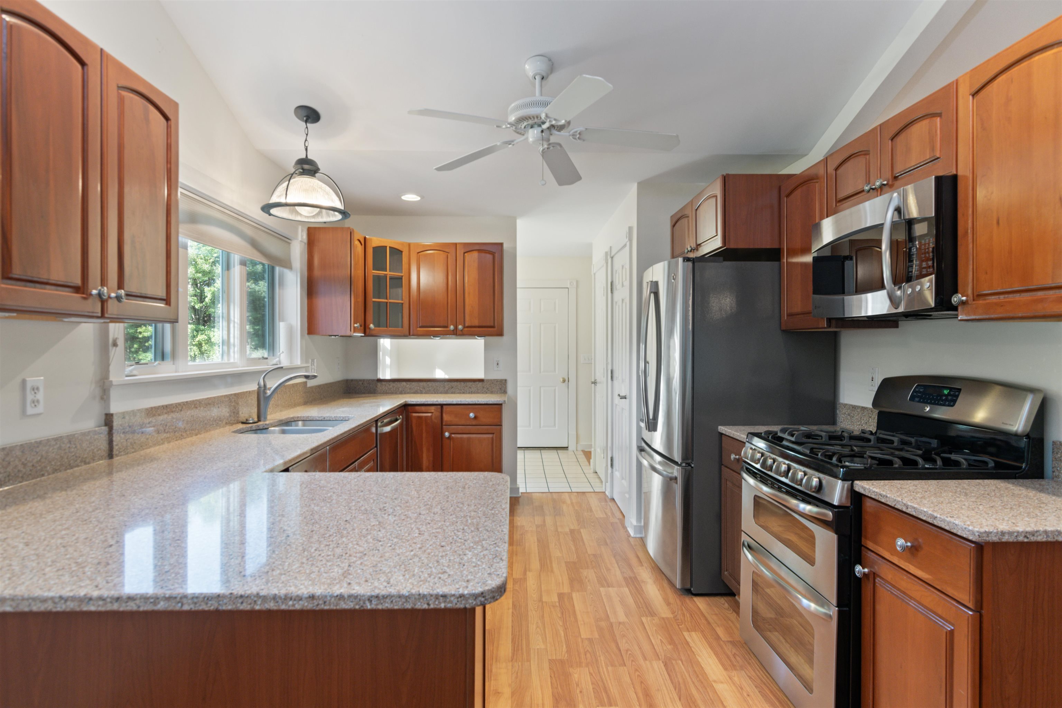
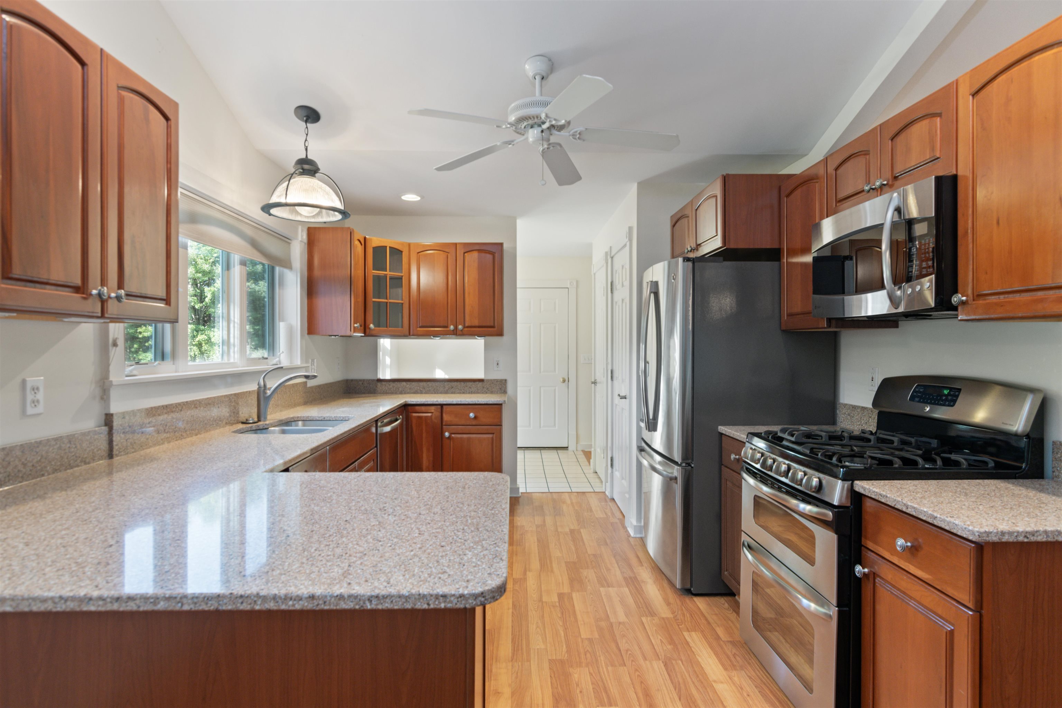
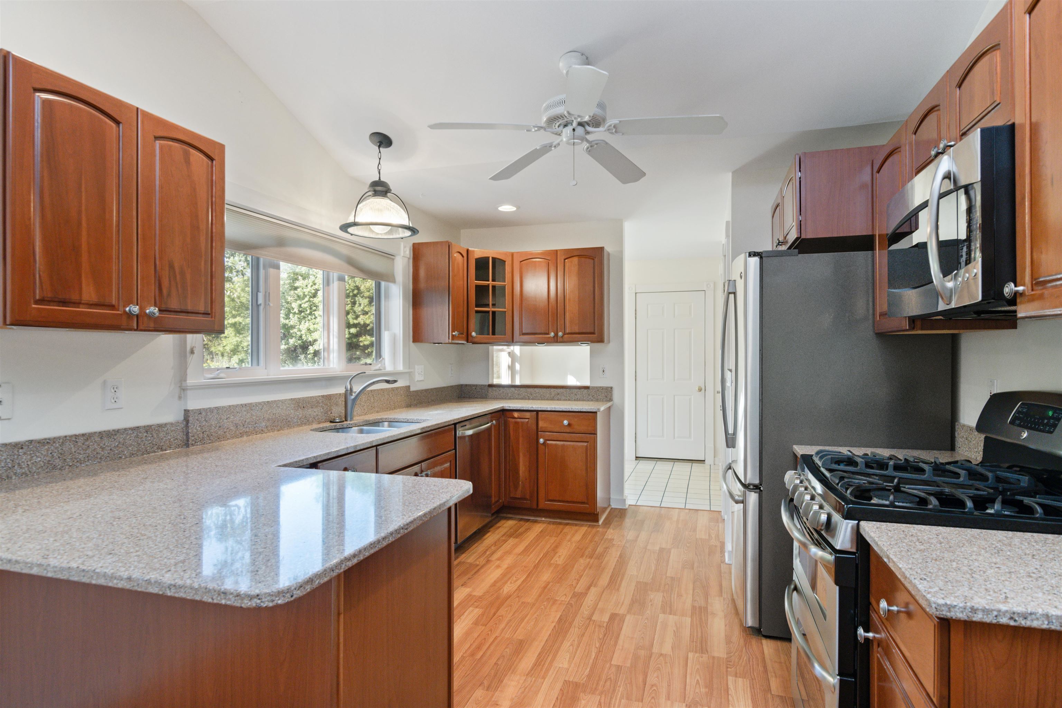

General Property Information
- Property Status:
- Active Under Contract
- Price:
- $545, 000
- Assessed:
- $0
- Assessed Year:
- County:
- VT-Chittenden
- Acres:
- 0.00
- Property Type:
- Condo
- Year Built:
- 1996
- Agency/Brokerage:
- Flex Realty Group
Flex Realty - Bedrooms:
- 3
- Total Baths:
- 3
- Sq. Ft. (Total):
- 2305
- Tax Year:
- 2024
- Taxes:
- $7, 997
- Association Fees:
Discover the perfect blend of comfort and style in this meticulously maintained 3-bedroom, 3-bath condo located in the tranquil Bittersweet Village of Williston. Spanning an impressive 2, 411 square feet, this home features modern vinyl floors, newer appliances, and a newer and highly efficient heating system to ensure year-round comfort. Enjoy cozy evenings by the gas fireplace or unwind on your private screened back porch overlooking the serene surroundings. The finished basement with an additional bathroom offers versatile space for guests or recreation, while the ensuite primary bedroom provides a luxurious retreat. Nestled in a quiet and inclusive neighborhood close to local amenities, this condo is ideal for anyone looking to enjoy a peaceful yet convenient lifestyle. Don't miss your chance to make this charming residence your own! Open House Tuesday 9/24 5-7 PM.
Interior Features
- # Of Stories:
- 2
- Sq. Ft. (Total):
- 2305
- Sq. Ft. (Above Ground):
- 1505
- Sq. Ft. (Below Ground):
- 800
- Sq. Ft. Unfinished:
- 106
- Rooms:
- 8
- Bedrooms:
- 3
- Baths:
- 3
- Interior Desc:
- Ceiling Fan, Dining Area, Fireplace - Gas, Kitchen/Dining, Living/Dining, Primary BR w/ BA, Natural Light, Natural Woodwork, Walk-in Closet, Window Treatment, Programmable Thermostat, Laundry - 1st Floor, Smart Thermostat
- Appliances Included:
- Dishwasher, Dryer, Microwave, Range - Gas, Refrigerator, Washer, Exhaust Fan, Vented Exhaust Fan, Water Heater
- Flooring:
- Vinyl
- Heating Cooling Fuel:
- Electric, Gas - Natural
- Water Heater:
- Basement Desc:
- Climate Controlled, Finished, Full, Insulated, Partially Finished, Stairs - Interior, Storage Space, Interior Access
Exterior Features
- Style of Residence:
- Duplex, Ranch
- House Color:
- Time Share:
- No
- Resort:
- Exterior Desc:
- Exterior Details:
- Garden Space, Natural Shade, Porch - Enclosed
- Amenities/Services:
- Land Desc.:
- Condo Development, Country Setting, Landscaped, Level, Sidewalks, Street Lights, Near School(s)
- Suitable Land Usage:
- Roof Desc.:
- Shingle - Architectural
- Driveway Desc.:
- Paved
- Foundation Desc.:
- Poured Concrete
- Sewer Desc.:
- Public
- Garage/Parking:
- Yes
- Garage Spaces:
- 2
- Road Frontage:
- 0
Other Information
- List Date:
- 2024-09-09
- Last Updated:
- 2024-09-27 14:53:25


