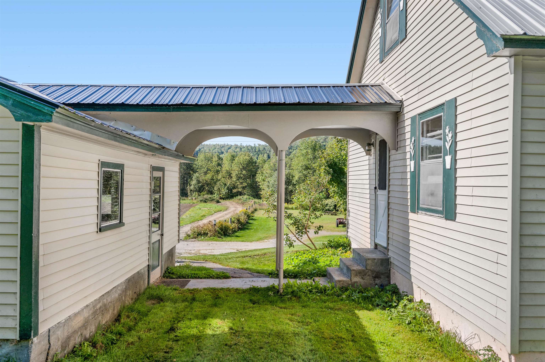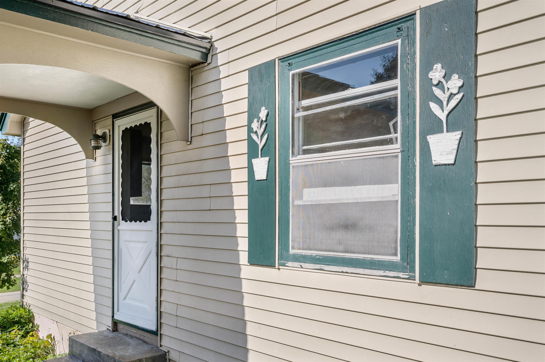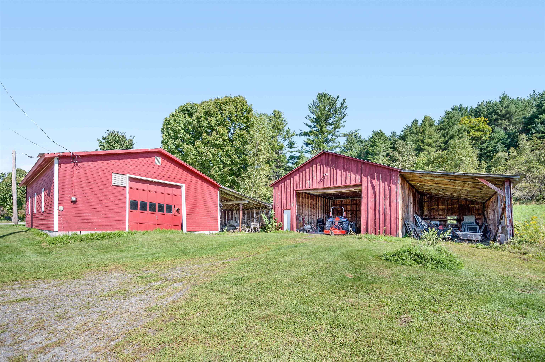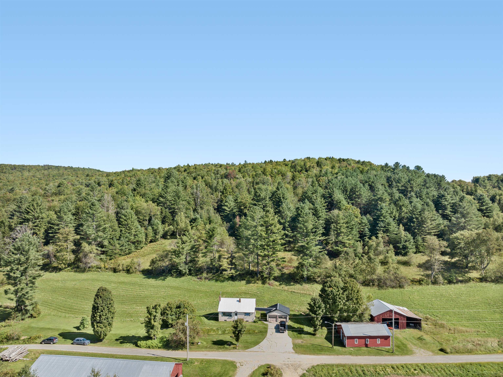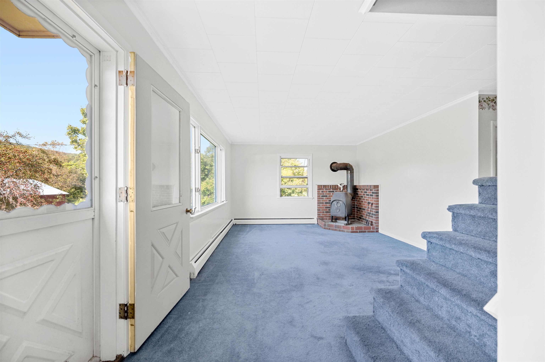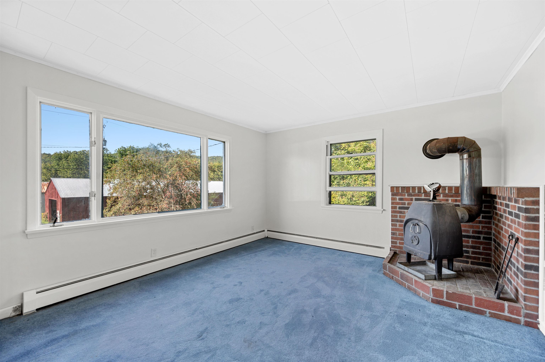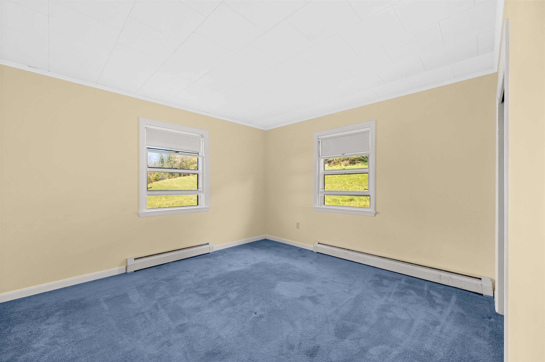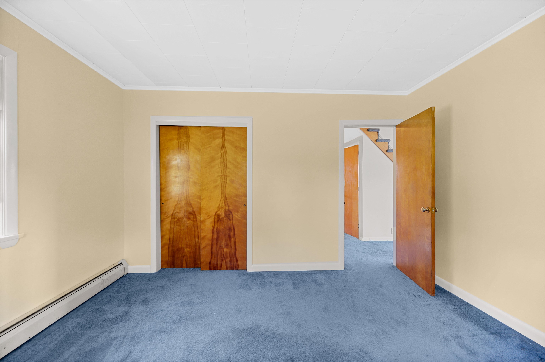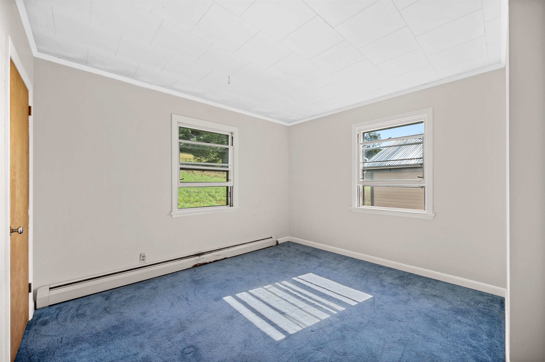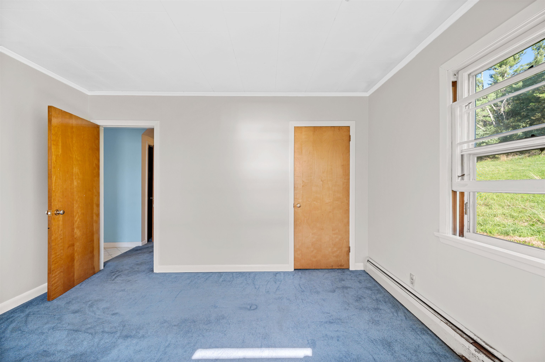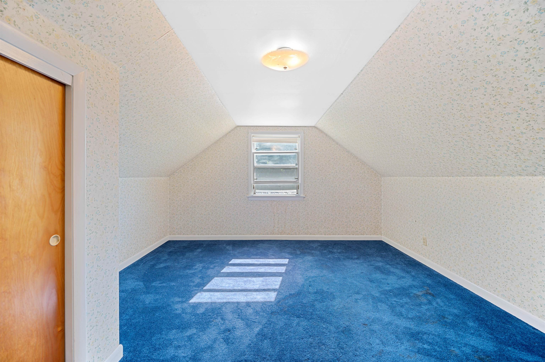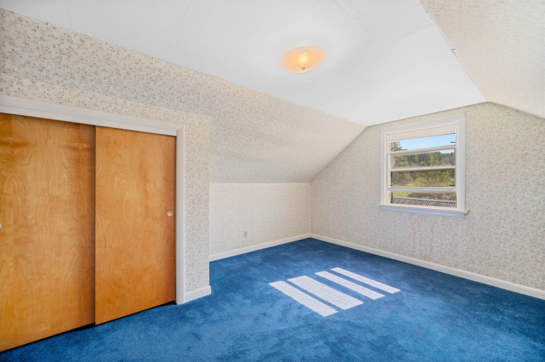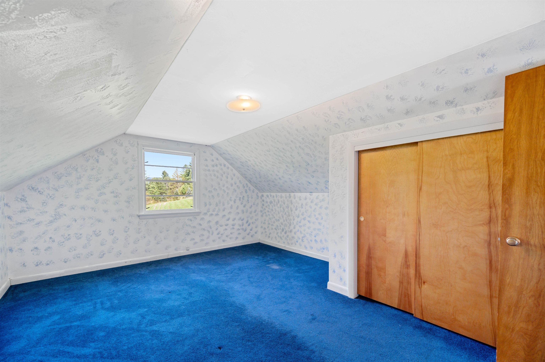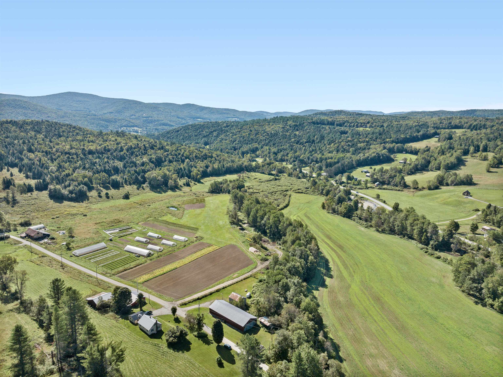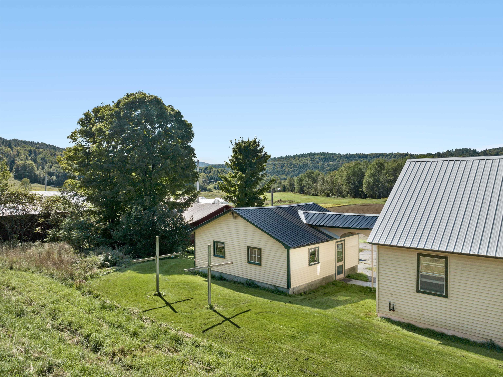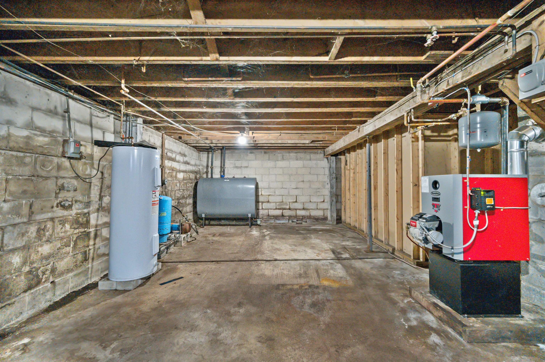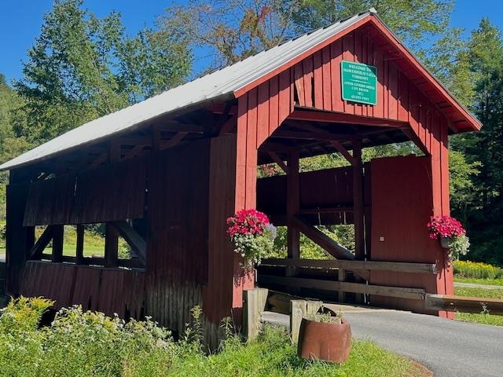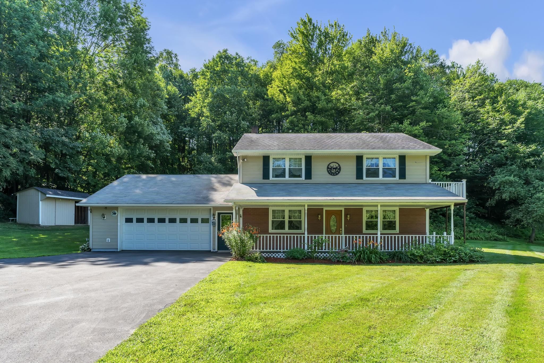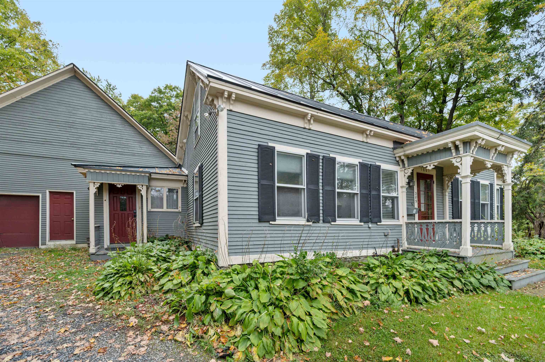1 of 42
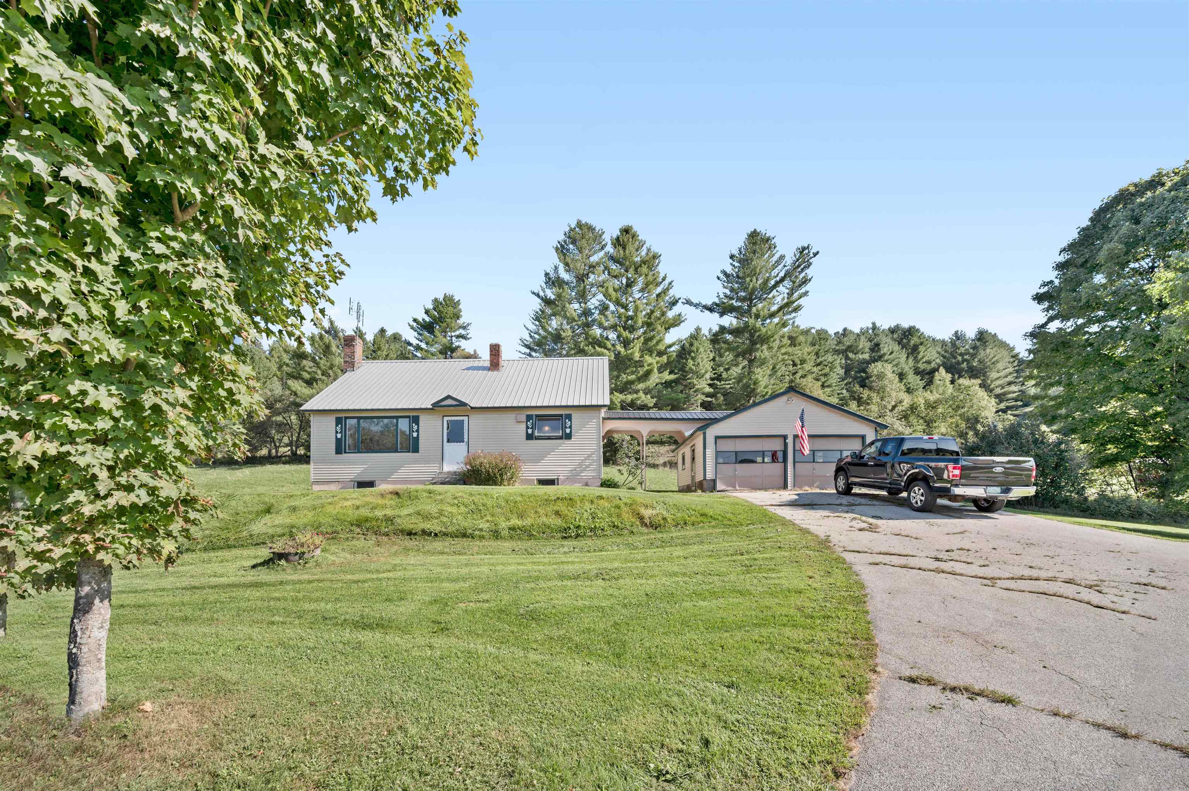
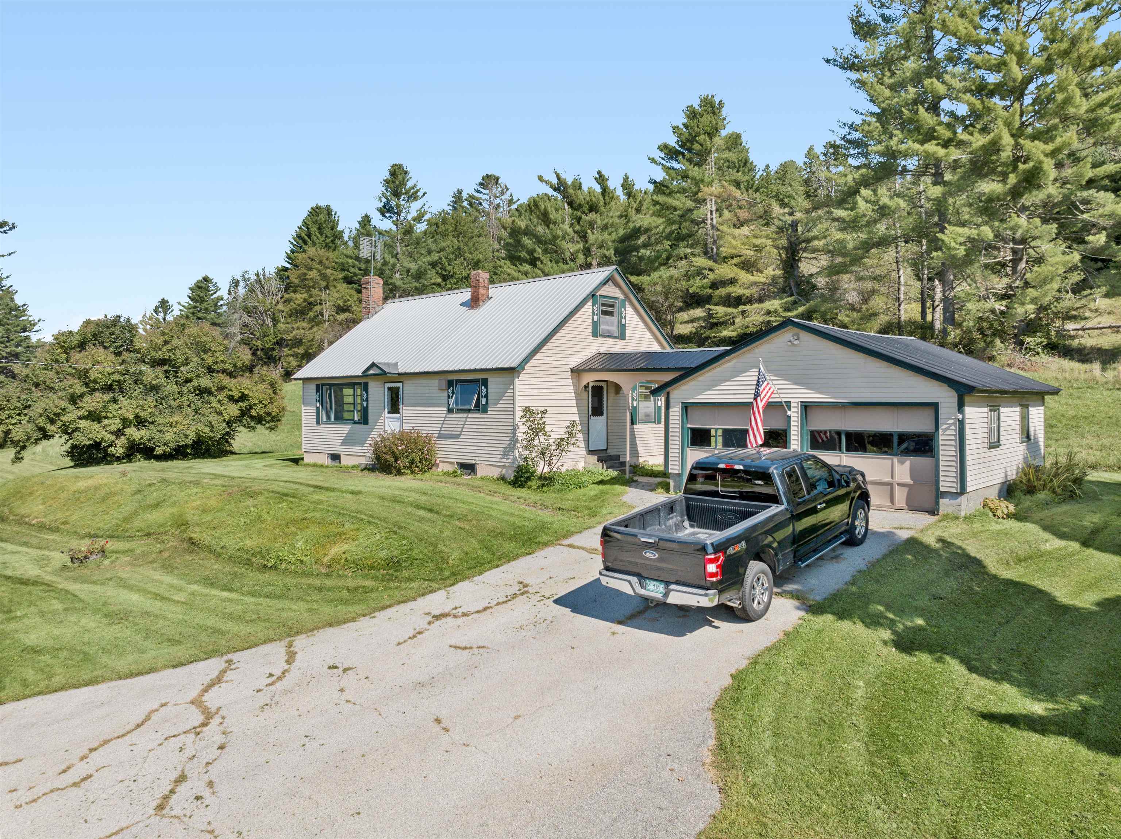
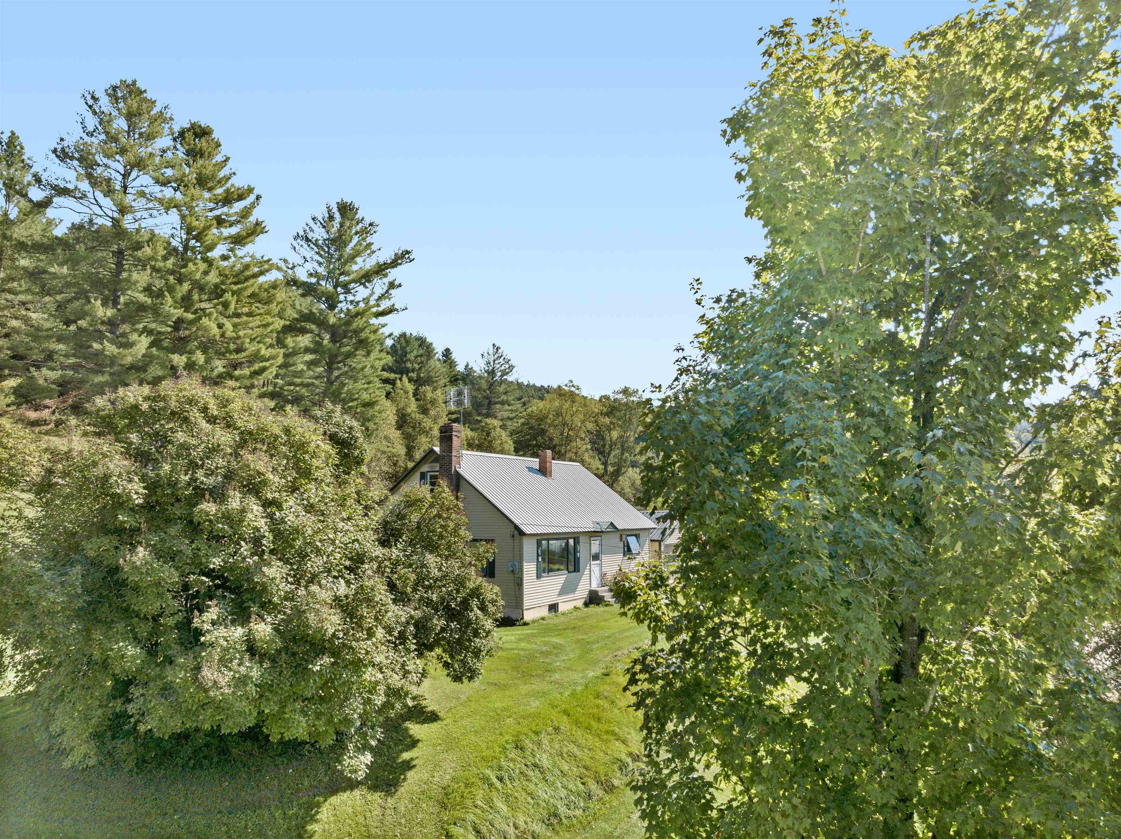


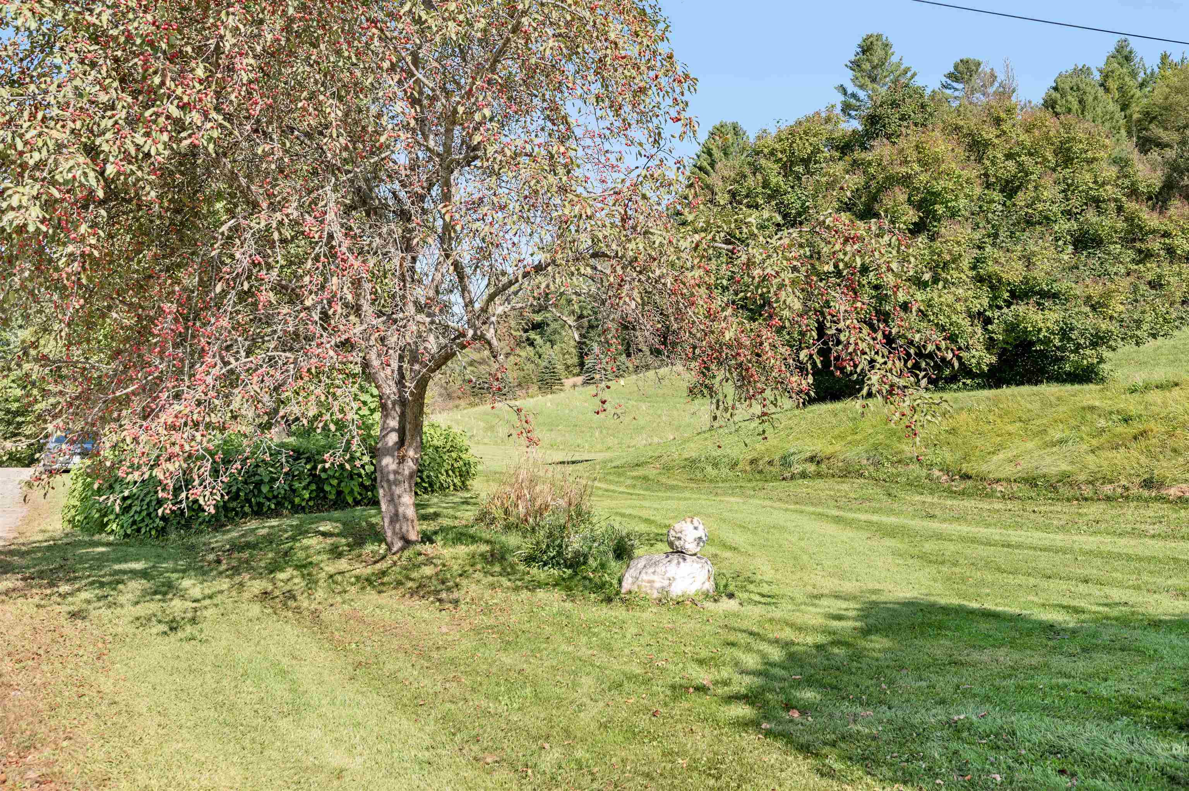
General Property Information
- Property Status:
- Active Under Contract
- Price:
- $499, 000
- Assessed:
- $0
- Assessed Year:
- County:
- VT-Washington
- Acres:
- 58.04
- Property Type:
- Single Family
- Year Built:
- 1958
- Agency/Brokerage:
- Theresa Murray-Clasen
Coldwell Banker Classic Properties - Bedrooms:
- 4
- Total Baths:
- 1
- Sq. Ft. (Total):
- 1404
- Tax Year:
- 2024
- Taxes:
- $8, 266
- Association Fees:
Harkening back to Vermont's simpler times. Sturdy, modest 4 bedroom, 1 full bath on 58 acres, this one owner, family generational home is surrounded on three sides by an organic farm and hundreds of conserved acreage. The idyllic setting was once home to a 300 acre dairy farm and the family is selling this last parcel. Plenty of flat, open space and light for amazing gardening, the majority of the acreage sits behind the home in a magical, wooded forest. The house was built using wood harvested from the property, including the hardwood flooring in the living room and staircase. Modest electrical upgrades from three prong outlets to two prong outlets. A dry basement hosts a new oil tank and 2021 heating plant. Freshly painted, the home awaits your interior design talents to make it your very own. Two outbuildings served as a workshop and equipment shed. Modest revisions could accommodate some farm animals. A tranquil and pastoral setting, it is 12 mins to Montpelier, Vermont's bustling state capitol, 5 minutes to Northfield center and Norwich University, and 12 minutes to I89. Open House Sat September 14 10am-1pm. Seller reserves the right to accept an offer prior to the open house.
Interior Features
- # Of Stories:
- 1.5
- Sq. Ft. (Total):
- 1404
- Sq. Ft. (Above Ground):
- 1404
- Sq. Ft. (Below Ground):
- 0
- Sq. Ft. Unfinished:
- 956
- Rooms:
- 7
- Bedrooms:
- 4
- Baths:
- 1
- Interior Desc:
- Hearth, Kitchen/Dining, Living/Dining, Natural Light, Natural Woodwork, Wood Stove Hook-up, Laundry - Basement
- Appliances Included:
- Dryer, Oven - Wall, Refrigerator, Washer, Stove - Electric, Water Heater - Oil
- Flooring:
- Carpet, Hardwood, Vinyl
- Heating Cooling Fuel:
- Oil
- Water Heater:
- Basement Desc:
- Concrete Floor, Stairs - Interior, Unfinished, Interior Access
Exterior Features
- Style of Residence:
- Cape
- House Color:
- Yellow
- Time Share:
- No
- Resort:
- Exterior Desc:
- Exterior Details:
- Garden Space, Natural Shade, Outbuilding, Shed
- Amenities/Services:
- Land Desc.:
- Country Setting, Field/Pasture, Major Road Frontage, Sloping, Stream, View, Wooded
- Suitable Land Usage:
- Roof Desc.:
- Metal
- Driveway Desc.:
- Paved
- Foundation Desc.:
- Block, Concrete
- Sewer Desc.:
- 1000 Gallon, Leach Field - On-Site, On-Site Septic Exists, Private, Septic
- Garage/Parking:
- Yes
- Garage Spaces:
- 2
- Road Frontage:
- 800
Other Information
- List Date:
- 2024-09-09
- Last Updated:
- 2024-10-27 13:25:31




