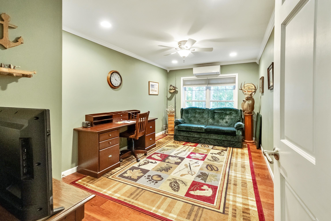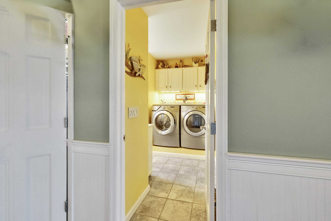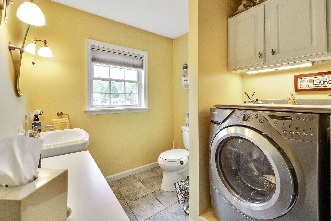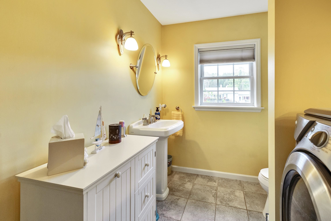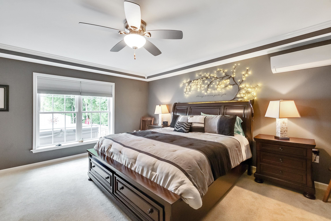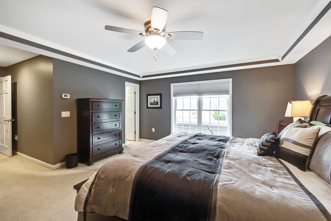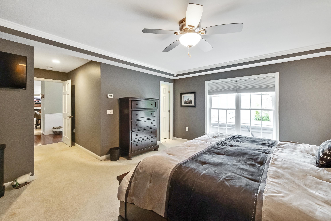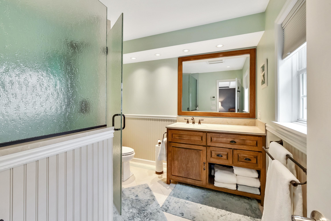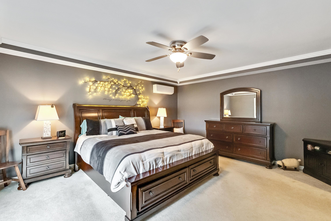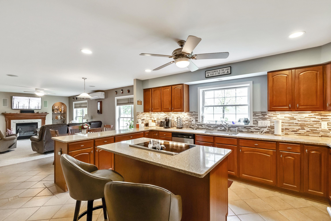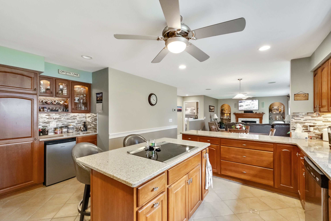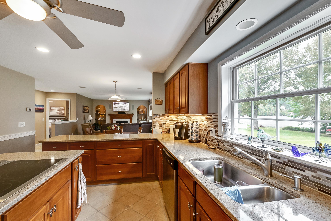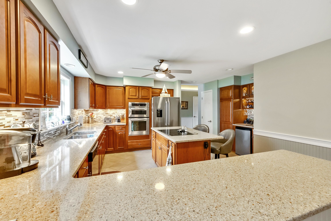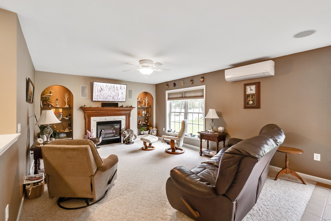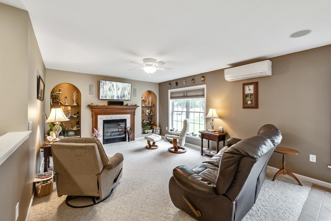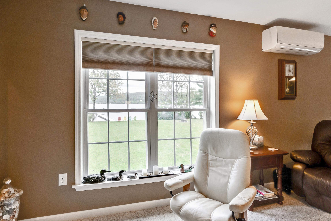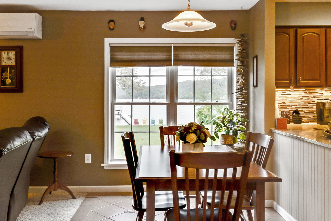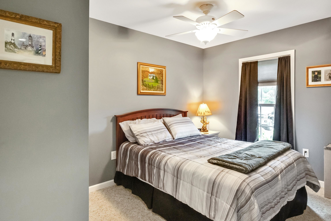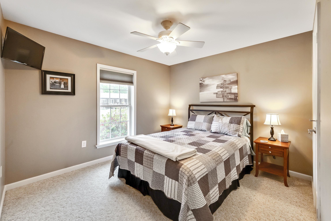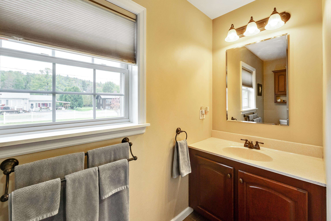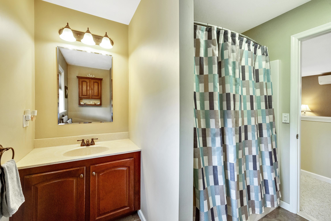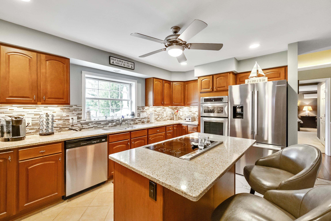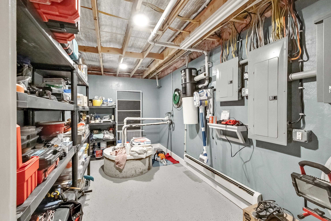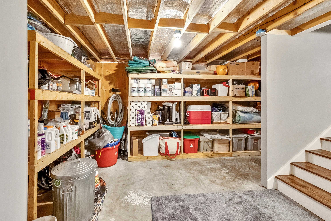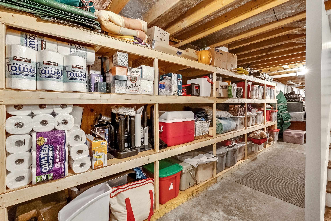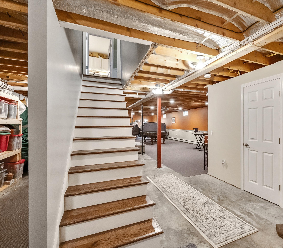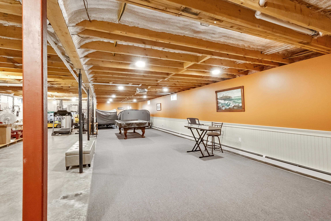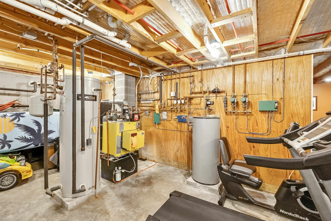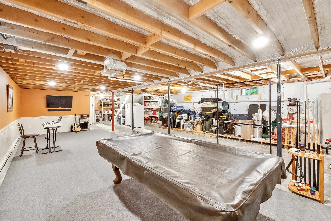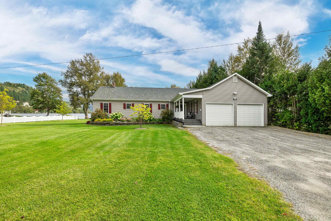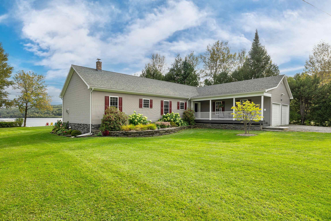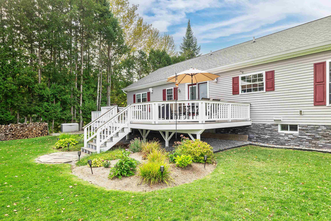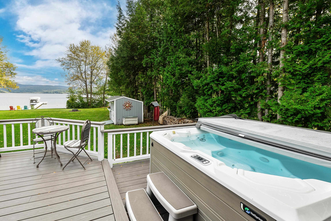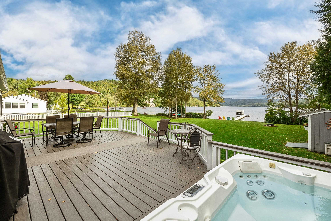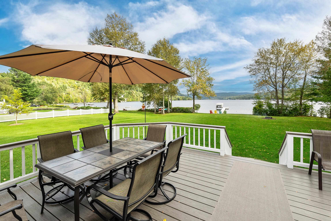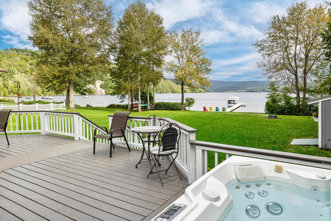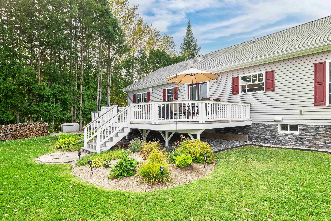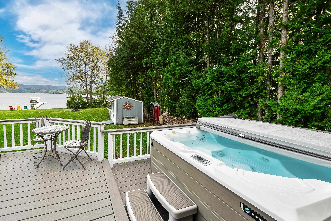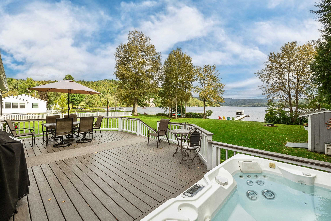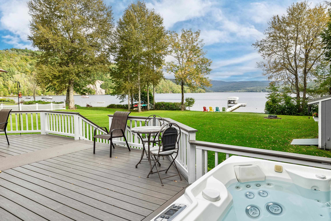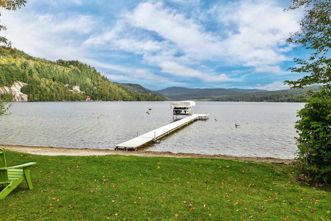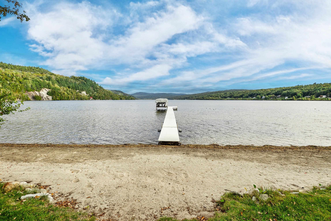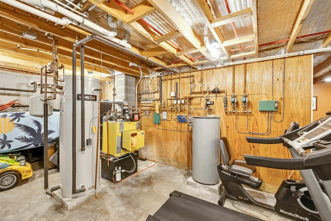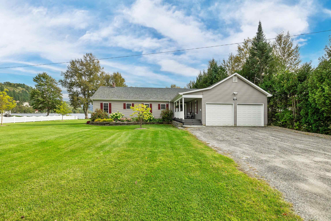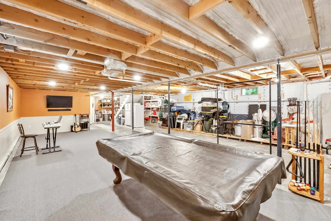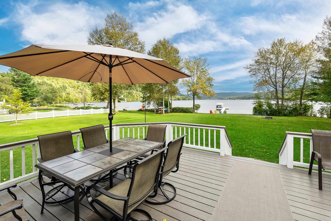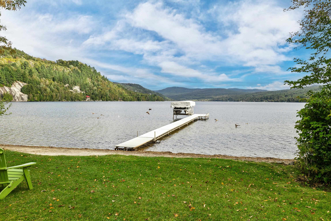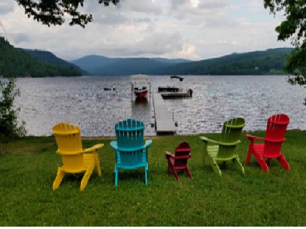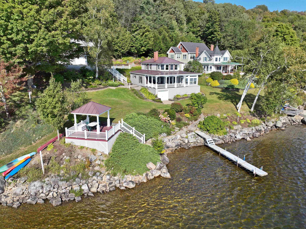1 of 59

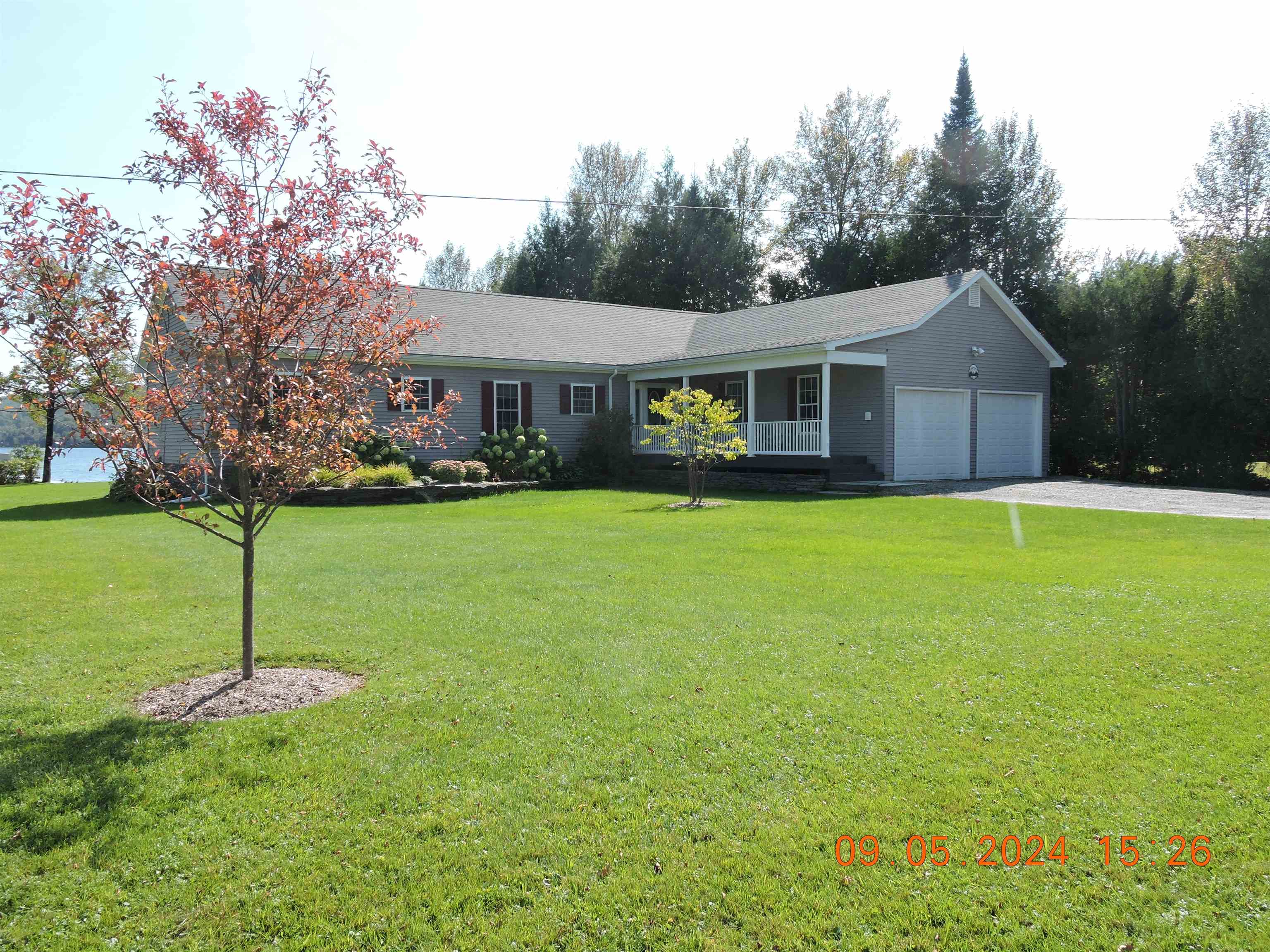



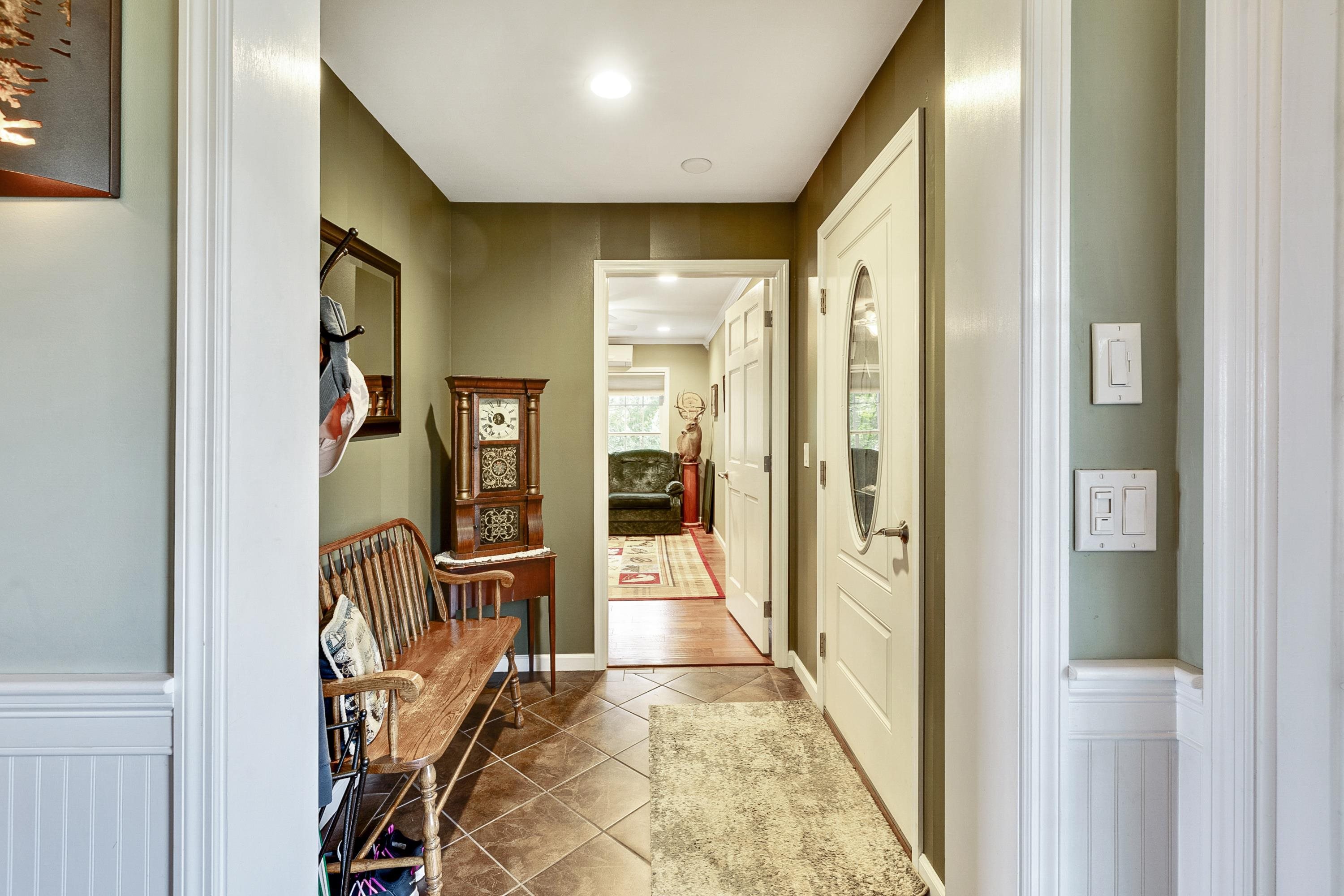
General Property Information
- Property Status:
- Active Under Contract
- Price:
- $950, 000
- Assessed:
- $0
- Assessed Year:
- County:
- VT-Orleans
- Acres:
- 0.69
- Property Type:
- Single Family
- Year Built:
- 2008
- Agency/Brokerage:
- Robert Ferlazo
RE/MAX All Seasons Realty - Bedrooms:
- 4
- Total Baths:
- 3
- Sq. Ft. (Total):
- 3024
- Tax Year:
- 2024
- Taxes:
- $10, 757
- Association Fees:
The Lake house you've waited for, this property is perfect and needs nothing, 4 bedrooms, 2.5 bath home in pristine condition. Basement is partially finished with lots of storage space and shelving. Large deck facing the lake directly off the kitchen makes it easy for outdoor living, Views of the entire lake with morning sunrise, along with 125' FLOE aluminum roll in dock and boat lift for the 20'Pontoon boat with 90 HP mercury engine. Listen to the loons and watch occasional eagle that roast in the tree by the lake. Hardwood and tile floors, all on one level for ease of care.
Interior Features
- # Of Stories:
- 1
- Sq. Ft. (Total):
- 3024
- Sq. Ft. (Above Ground):
- 2016
- Sq. Ft. (Below Ground):
- 1008
- Sq. Ft. Unfinished:
- 1008
- Rooms:
- 6
- Bedrooms:
- 4
- Baths:
- 3
- Interior Desc:
- Central Vacuum, Cathedral Ceiling
- Appliances Included:
- Cooktop - Down-Draft, Cooktop - Electric, Dishwasher, Disposal, Dryer, Freezer, Microwave, Mini Fridge, Oven - Wall, Refrigerator, Refrigerator-Energy Star, Washer, Water Heater - Off Boiler, Cooktop - Induction, Ice Maker-Stand Alone
- Flooring:
- Carpet, Ceramic Tile, Hardwood
- Heating Cooling Fuel:
- Gas - LP/Bottle, Oil
- Water Heater:
- Basement Desc:
- Concrete, Concrete Floor, Full, Insulated, Partially Finished, Stairs - Interior, Sump Pump, Interior Access, Stairs - Basement
Exterior Features
- Style of Residence:
- Raised Ranch
- House Color:
- grey
- Time Share:
- No
- Resort:
- Exterior Desc:
- Exterior Details:
- Boat Mooring, Docks, Covered Slip, Deck, Fence - Full, Hot Tub, ROW to Water, Shed, Beach Access
- Amenities/Services:
- Land Desc.:
- Beach Access, Lake View, Landscaped, Level
- Suitable Land Usage:
- Roof Desc.:
- Shingle - Architectural
- Driveway Desc.:
- Crushed Stone, Gravel
- Foundation Desc.:
- Below Frost Line, Concrete, Poured Concrete
- Sewer Desc.:
- Public
- Garage/Parking:
- Yes
- Garage Spaces:
- 2
- Road Frontage:
- 187
Other Information
- List Date:
- 2024-09-06
- Last Updated:
- 2025-01-29 16:15:47


