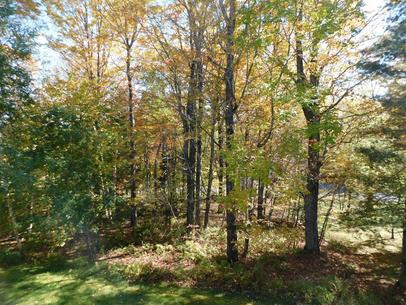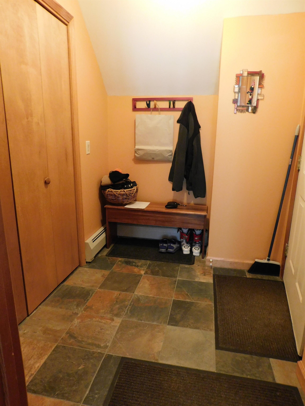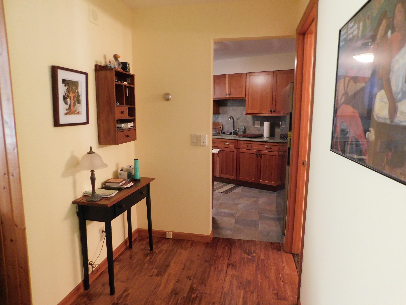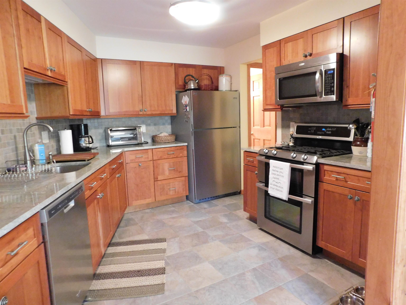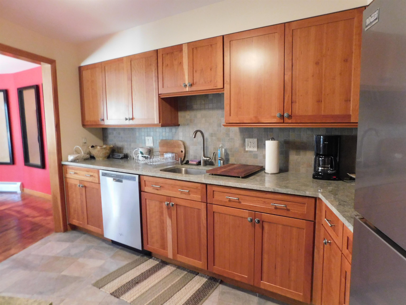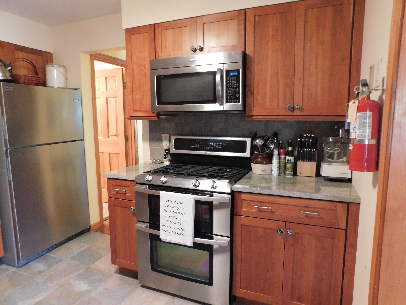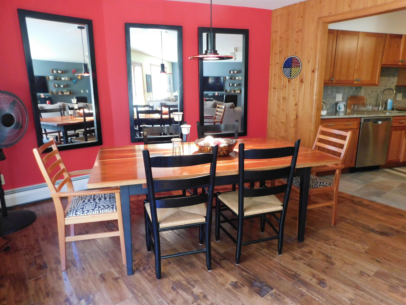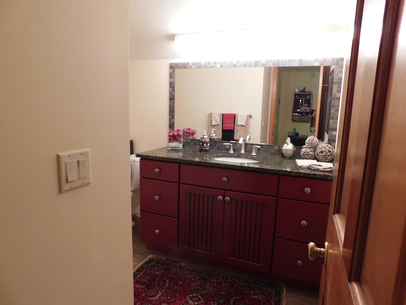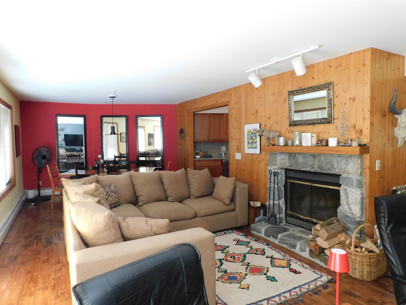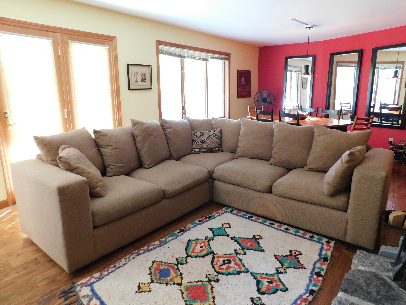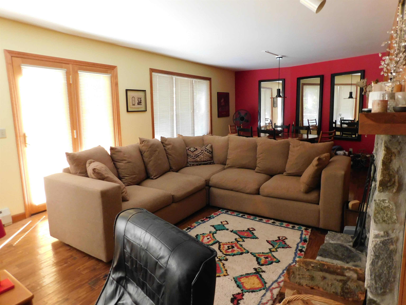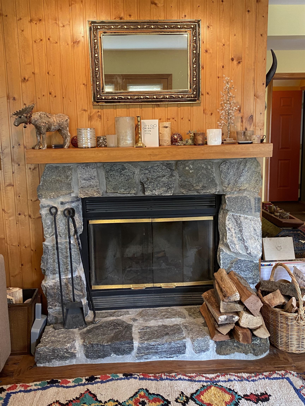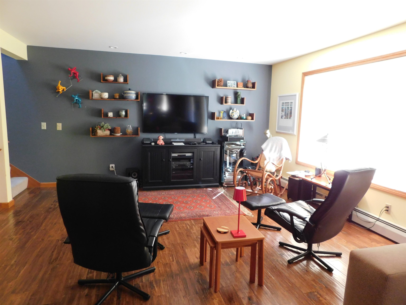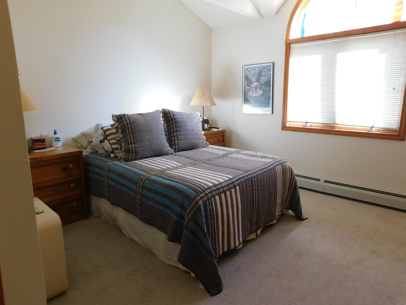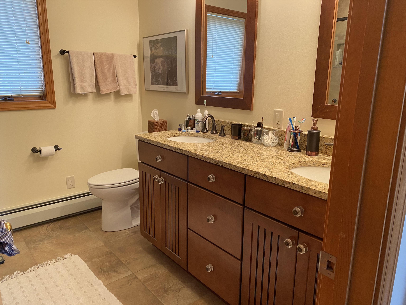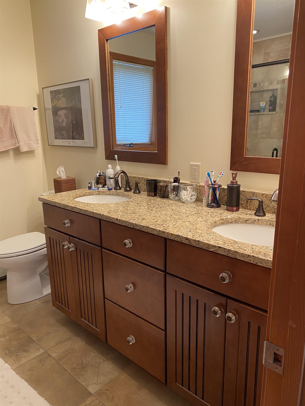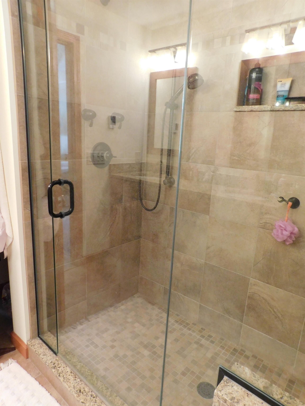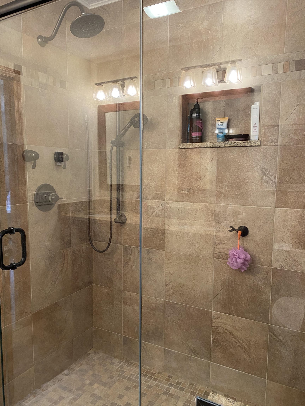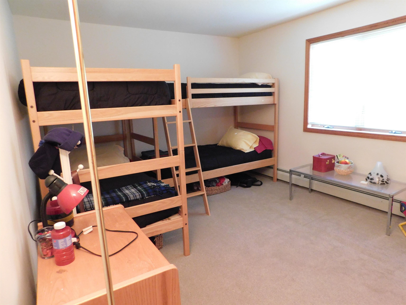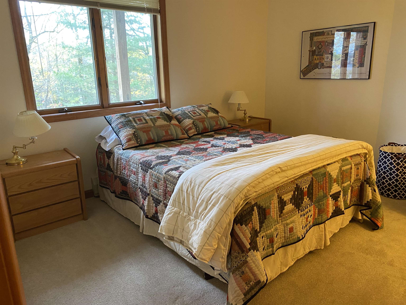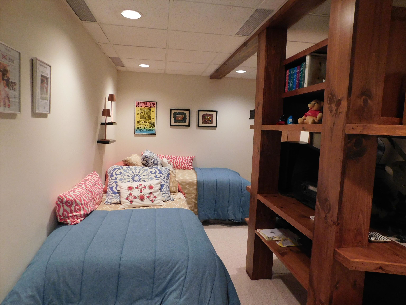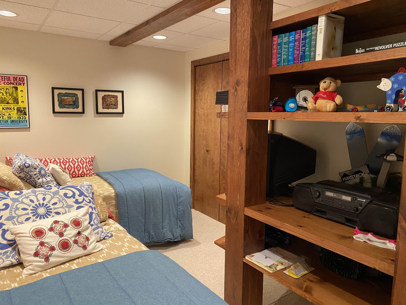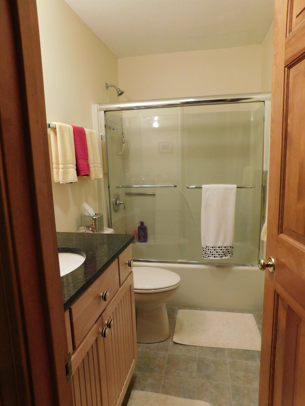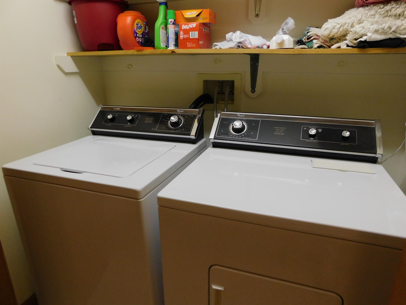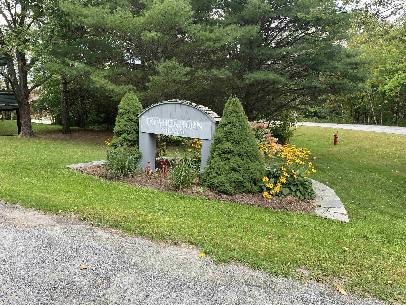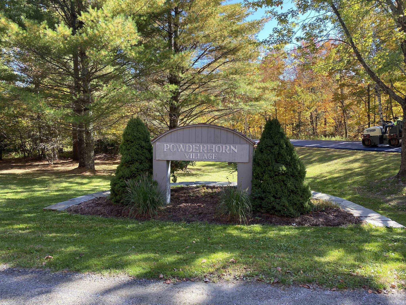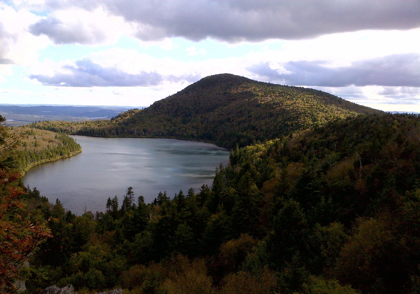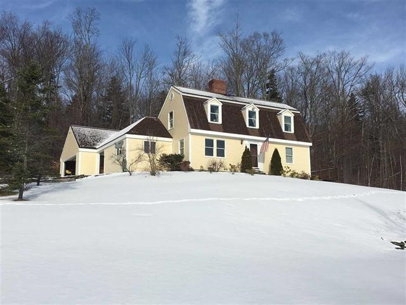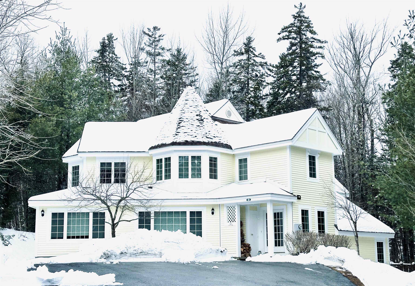1 of 33
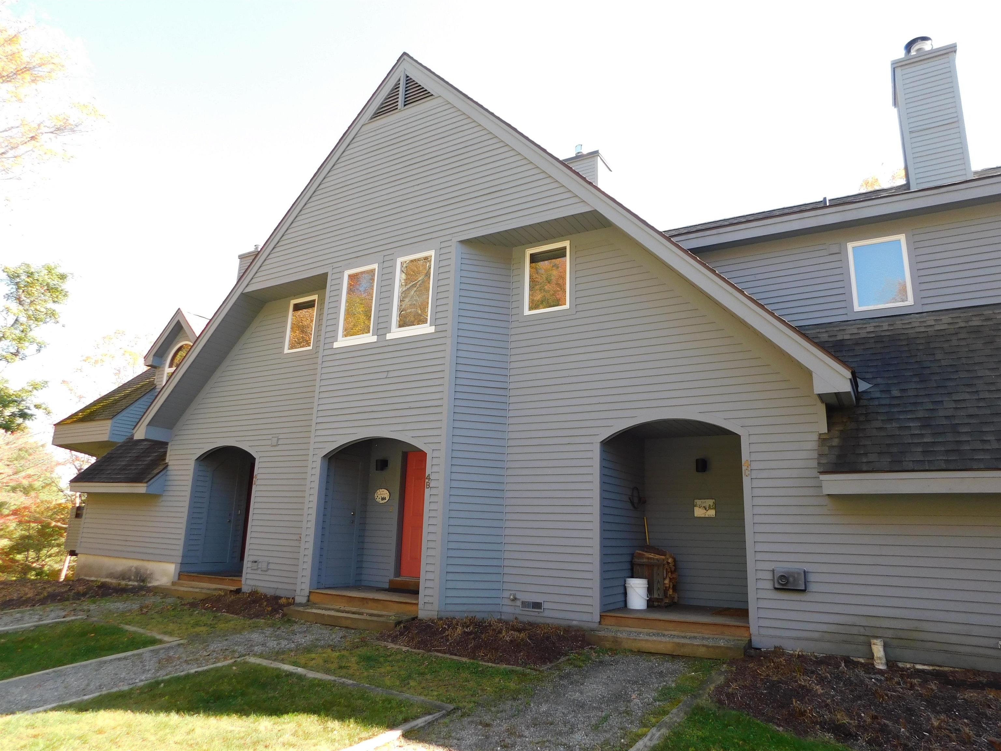
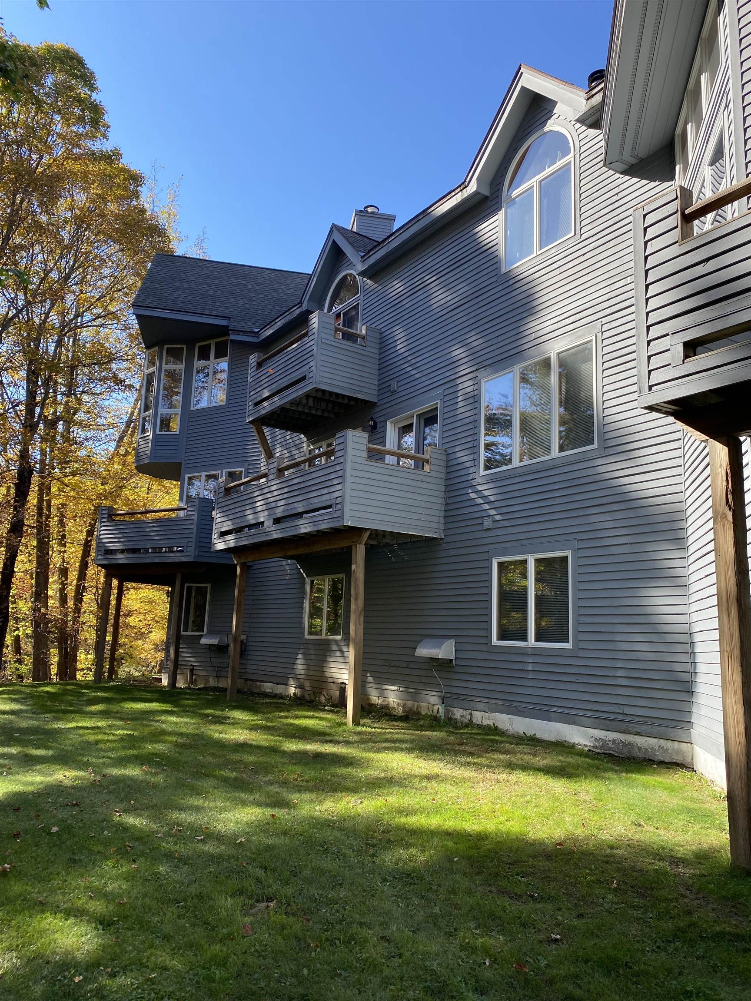
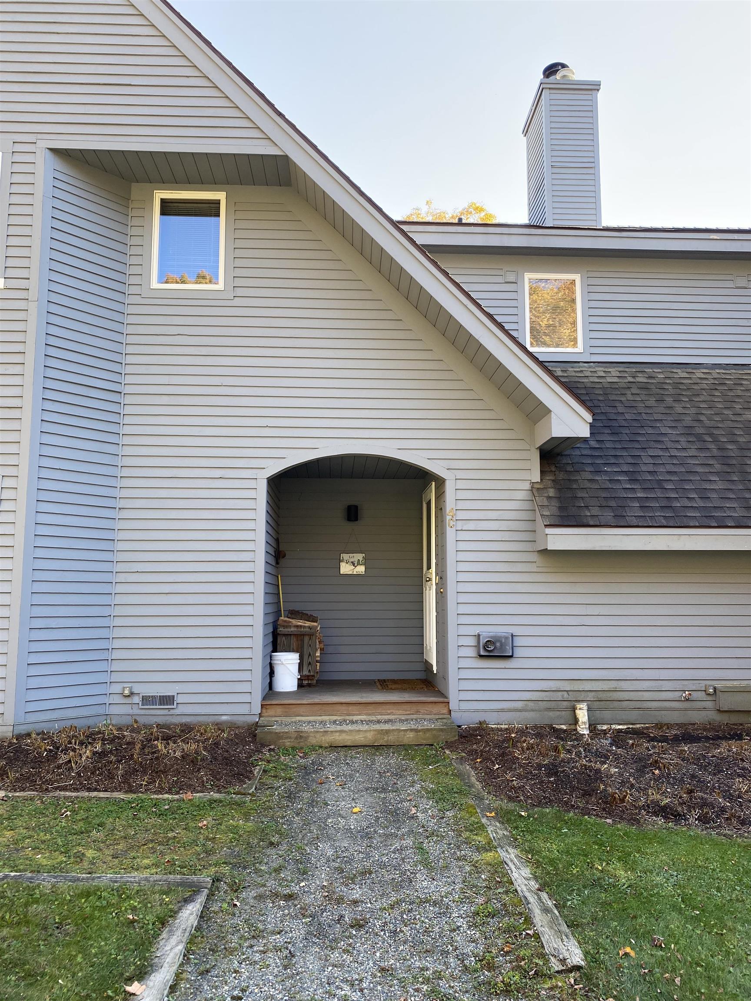
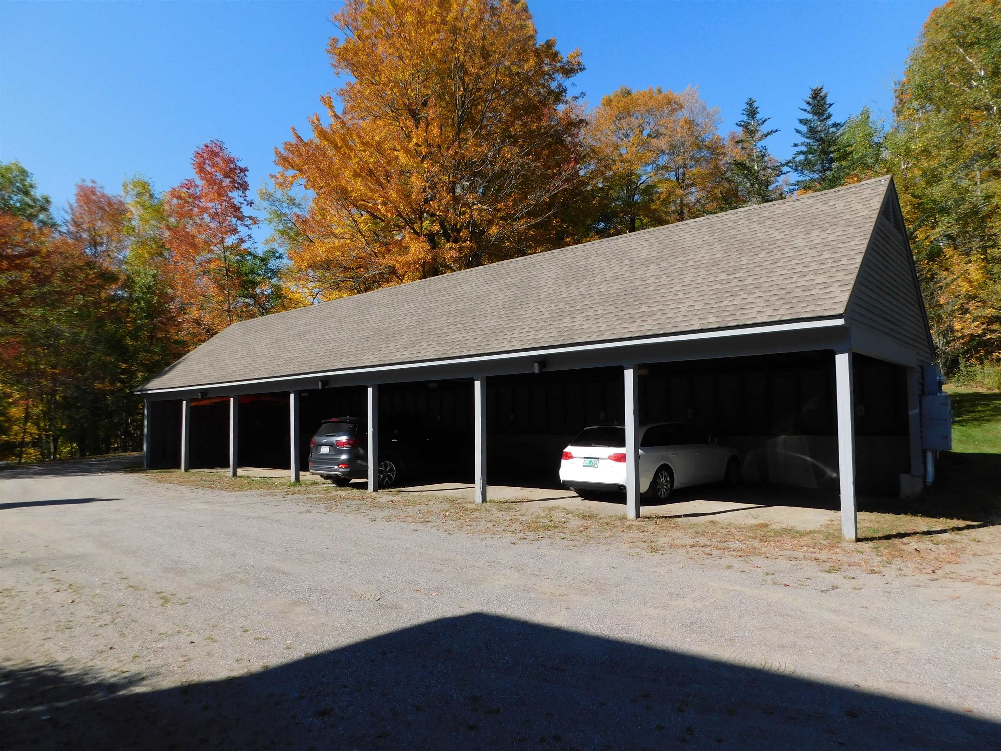
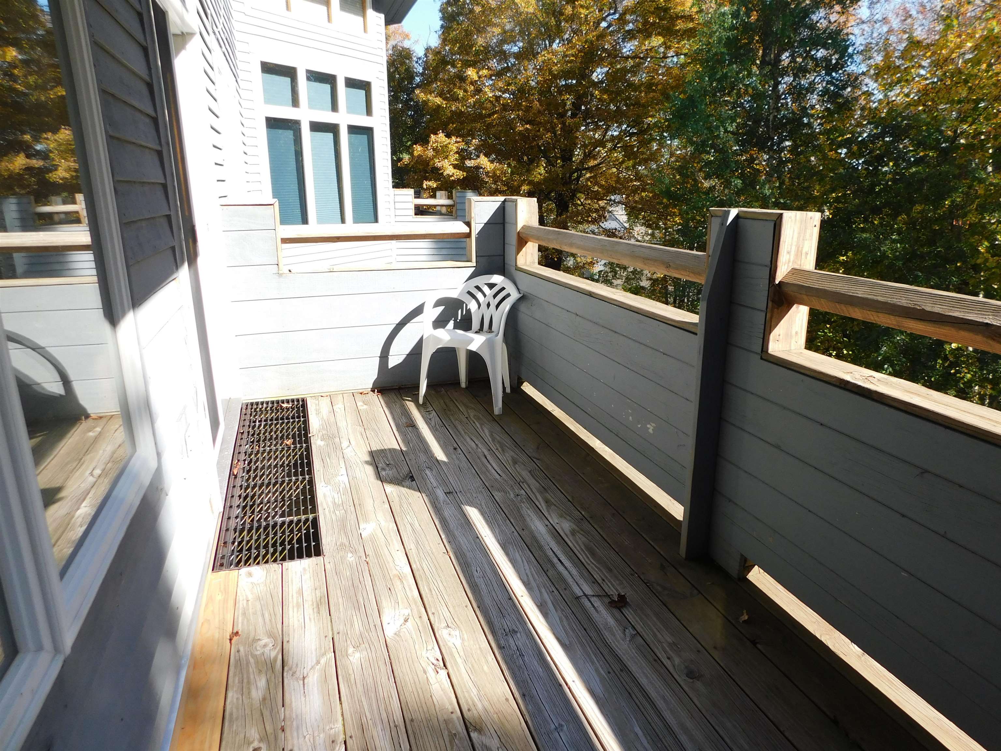

General Property Information
- Property Status:
- Active Under Contract
- Price:
- $595, 000
- Unit Number
- 4C
- Assessed:
- $0
- Assessed Year:
- County:
- VT-Windham
- Acres:
- 0.00
- Property Type:
- Condo
- Year Built:
- 1985
- Agency/Brokerage:
- Jennifer Densmore
Deerfield Valley Real Estate - Bedrooms:
- 3
- Total Baths:
- 3
- Sq. Ft. (Total):
- 2100
- Tax Year:
- 2024
- Taxes:
- $7, 551
- Association Fees:
Discover the transformed elegance of this 3-bedroom, 2.5-bath townhouse in Powderhorn Village. The entrance boasts a roomy mudroom, leading to a den and living space adorned with a captivating woodburning fieldstone fireplace. The main level seamlessly integrates a dining area adjacent to a fully equipped kitchen, complemented by a convenient powder room. Ascend to the second floor to find the primary ensuite bedroom. The lower level unfolds a basement oasis featuring two bedrooms, a versatile den, and a full bath. A ground-level ski closet outside your door and direct entry carport for easy access. The location is ideal, situated on Haystack Mountain adjacent to The Hermitage Club and ski slopes. Downtown Wilmington is within reach, and Mount Snow is just 3 miles away. Association dues cover essential services such as firewood, walkway shoveling, plowing, landscaping, yearly chimney cleaning, and trash removal.
Interior Features
- # Of Stories:
- 2
- Sq. Ft. (Total):
- 2100
- Sq. Ft. (Above Ground):
- 2100
- Sq. Ft. (Below Ground):
- 0
- Sq. Ft. Unfinished:
- 0
- Rooms:
- 8
- Bedrooms:
- 3
- Baths:
- 3
- Interior Desc:
- Attic - Hatch/Skuttle, Blinds, Dining Area, Fireplace - Wood, Fireplaces - 1, Furnished, Living/Dining, Primary BR w/ BA, Natural Light, Laundry - Basement
- Appliances Included:
- Dishwasher, Dryer, Range - Gas, Refrigerator, Washer, Water Heater - Electric
- Flooring:
- Carpet, Tile, Wood
- Heating Cooling Fuel:
- Gas - LP/Bottle
- Water Heater:
- Basement Desc:
- Finished, Stairs - Interior
Exterior Features
- Style of Residence:
- Townhouse
- House Color:
- grey
- Time Share:
- No
- Resort:
- Yes
- Exterior Desc:
- Exterior Details:
- Balcony, Deck
- Amenities/Services:
- Land Desc.:
- Condo Development
- Suitable Land Usage:
- Roof Desc.:
- Shingle - Asphalt
- Driveway Desc.:
- Gravel
- Foundation Desc.:
- Poured Concrete
- Sewer Desc.:
- Community
- Garage/Parking:
- Yes
- Garage Spaces:
- 1
- Road Frontage:
- 0
Other Information
- List Date:
- 2024-09-07
- Last Updated:
- 2025-02-25 17:12:59


