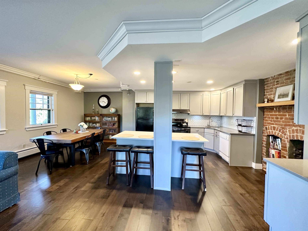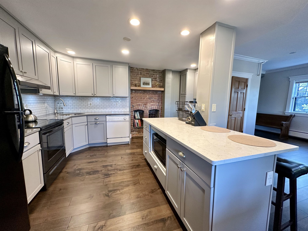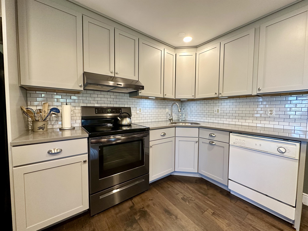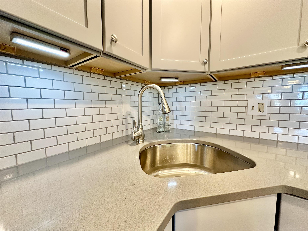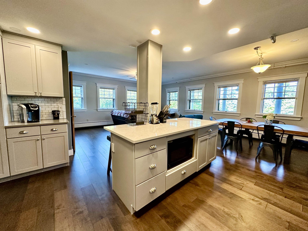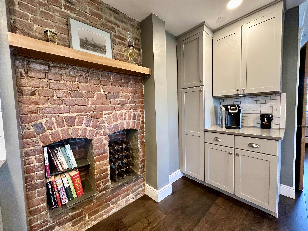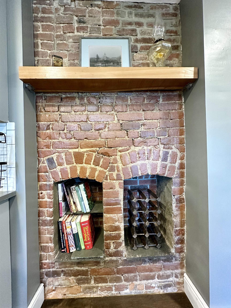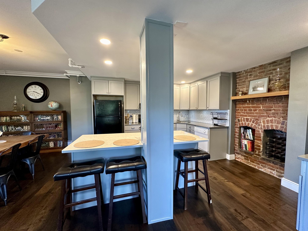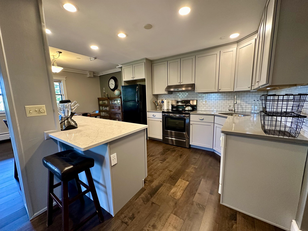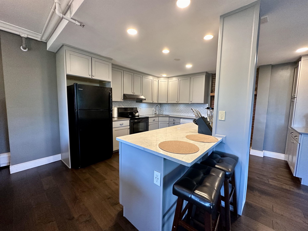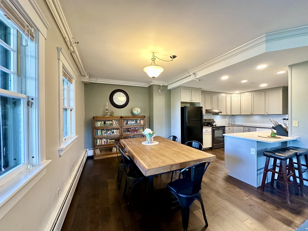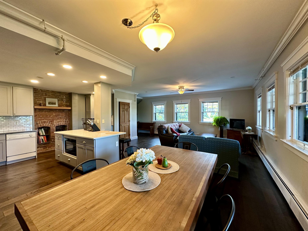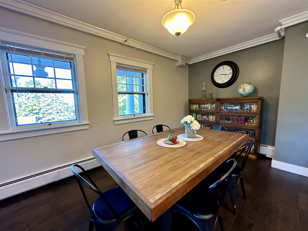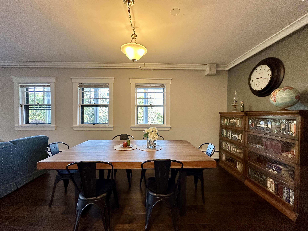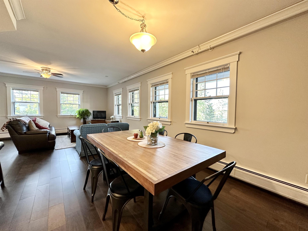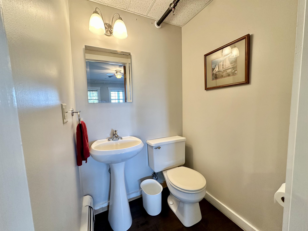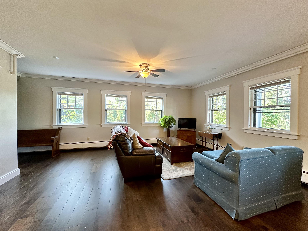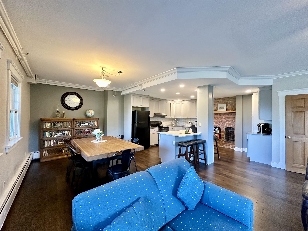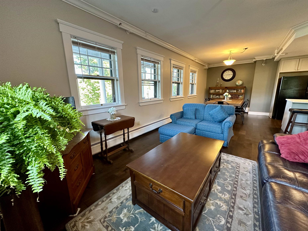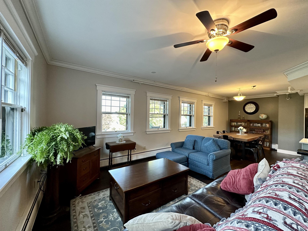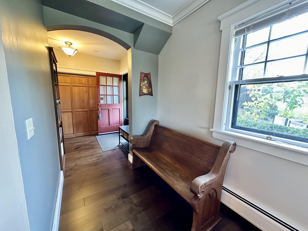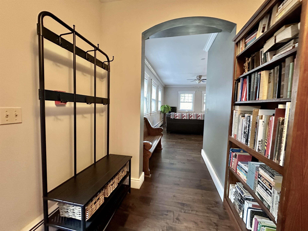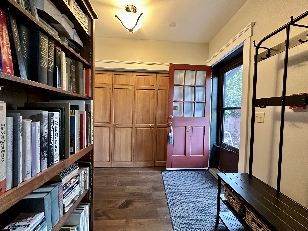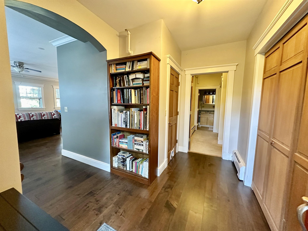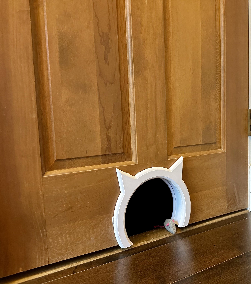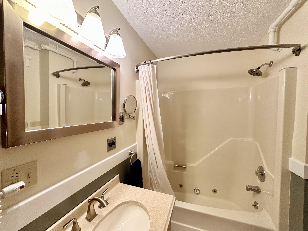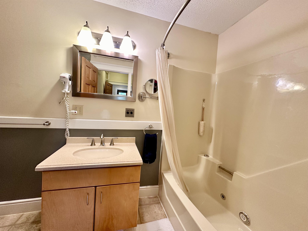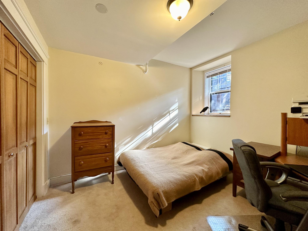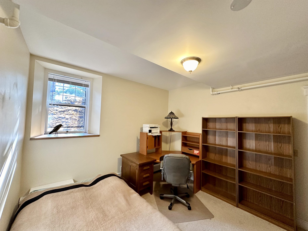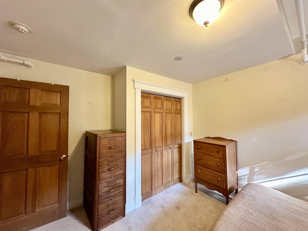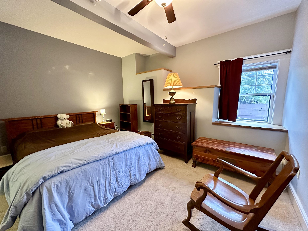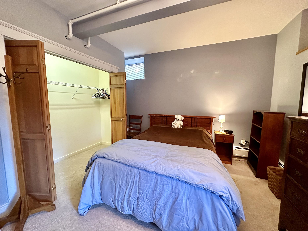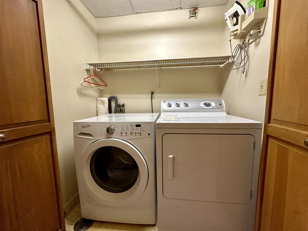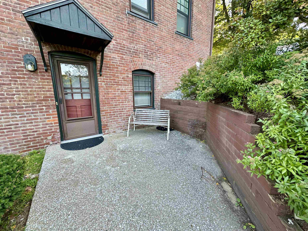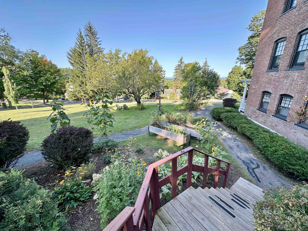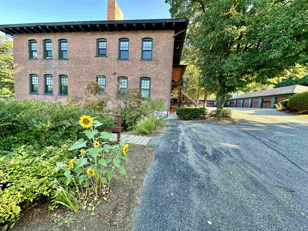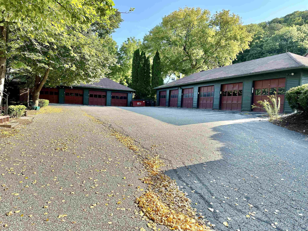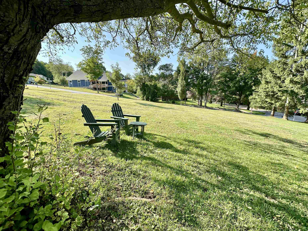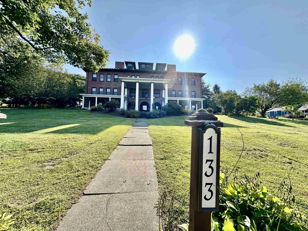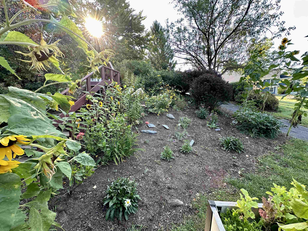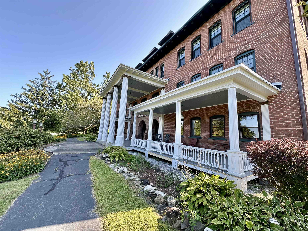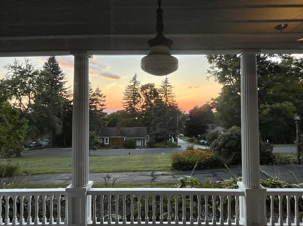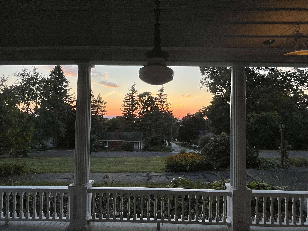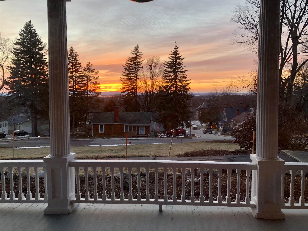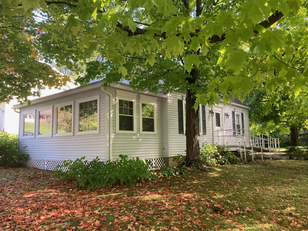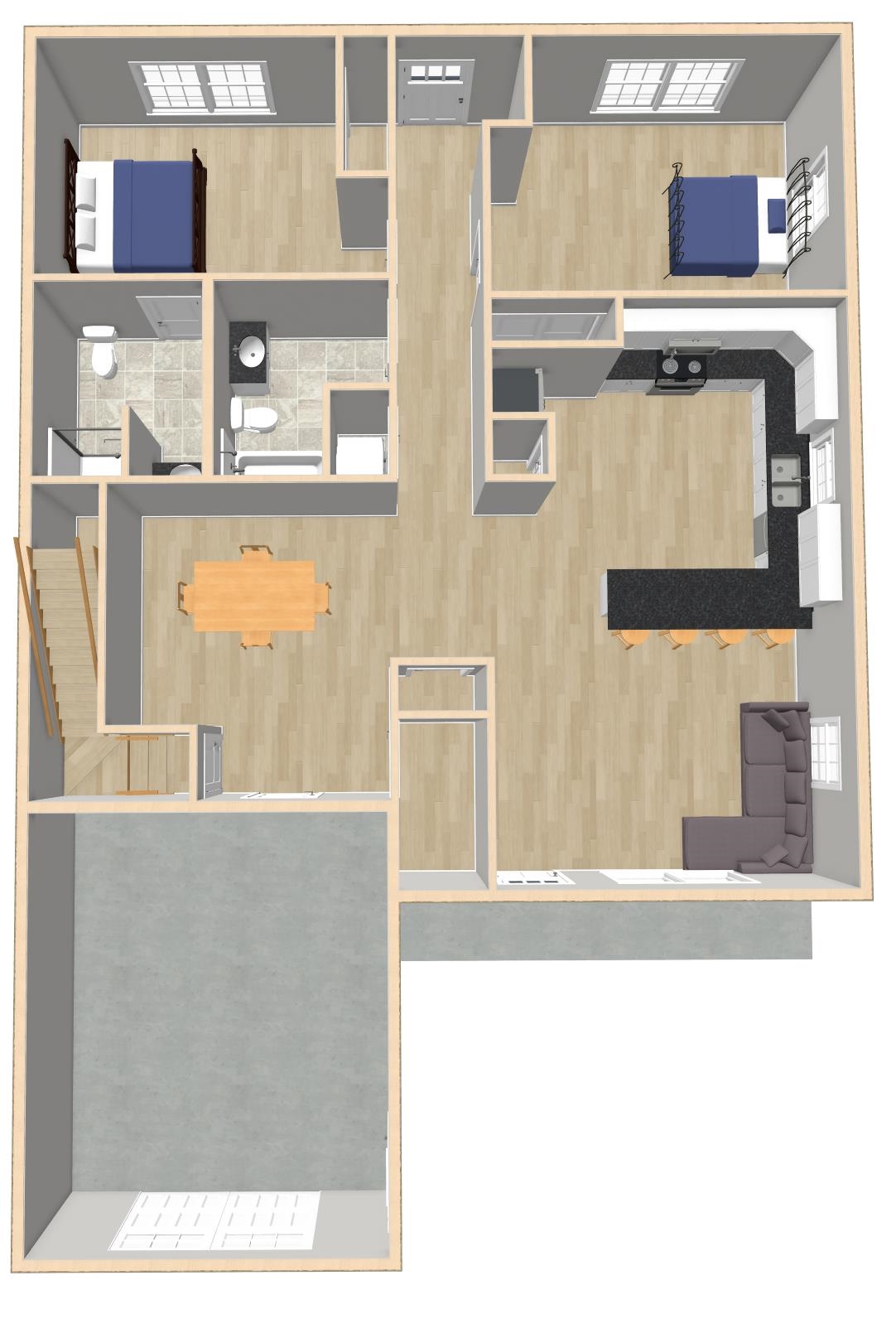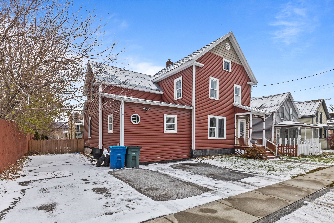1 of 51

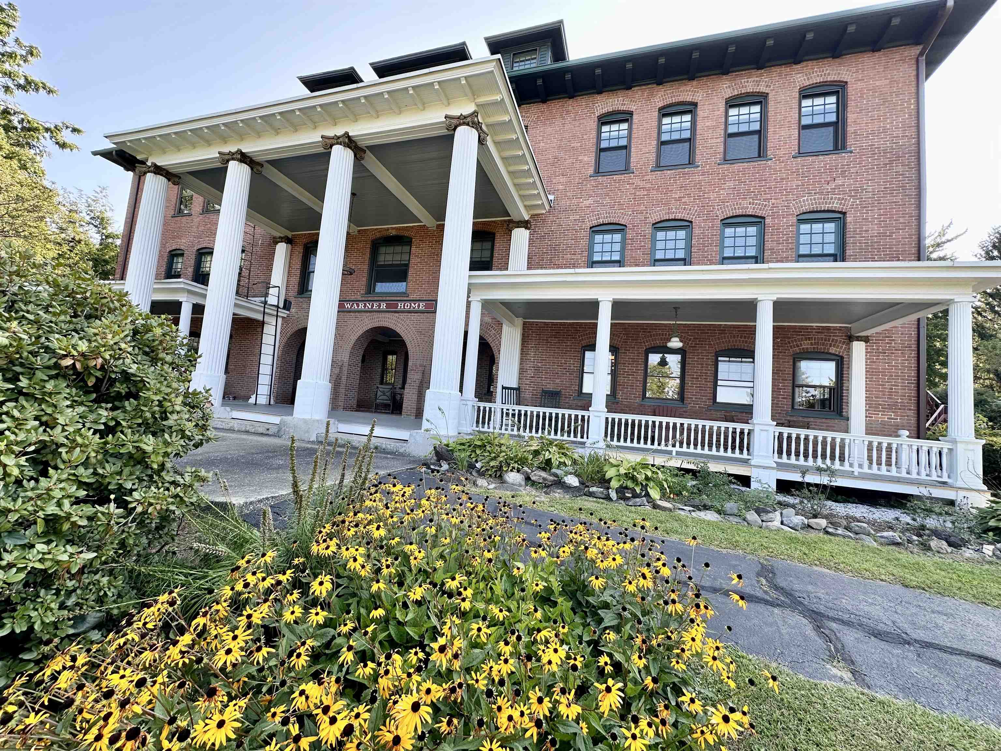
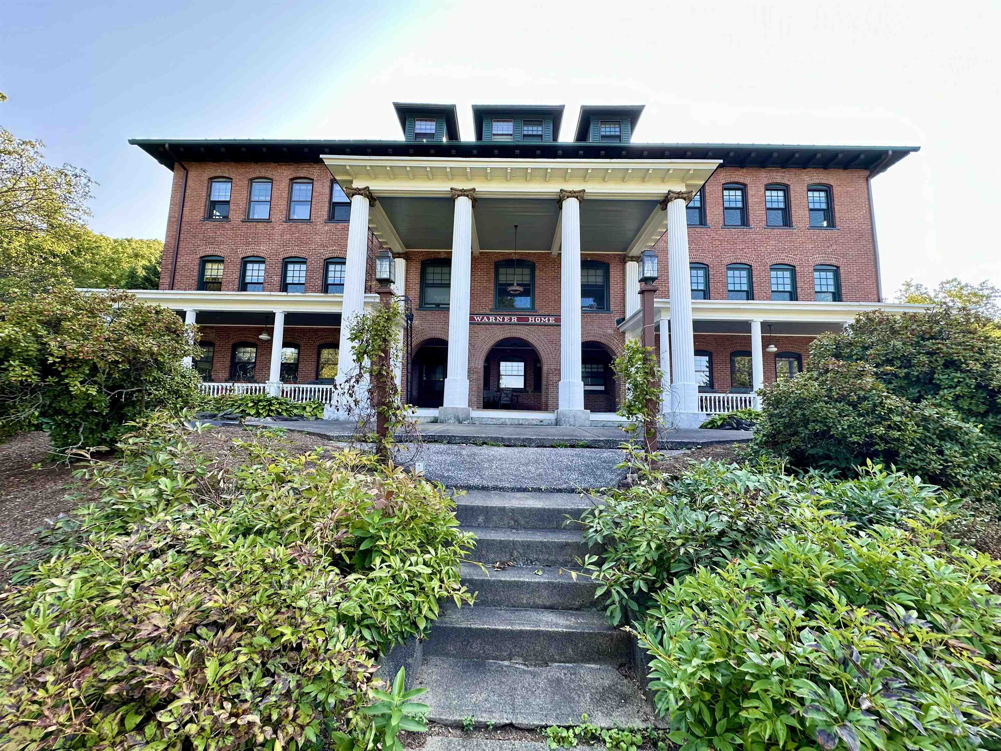
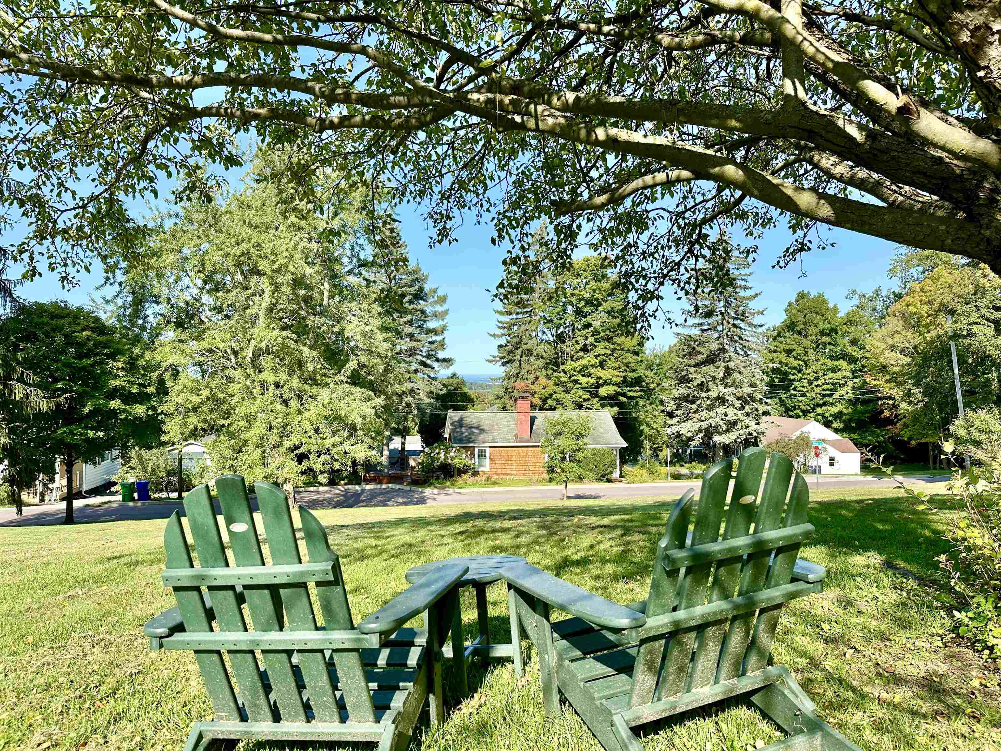
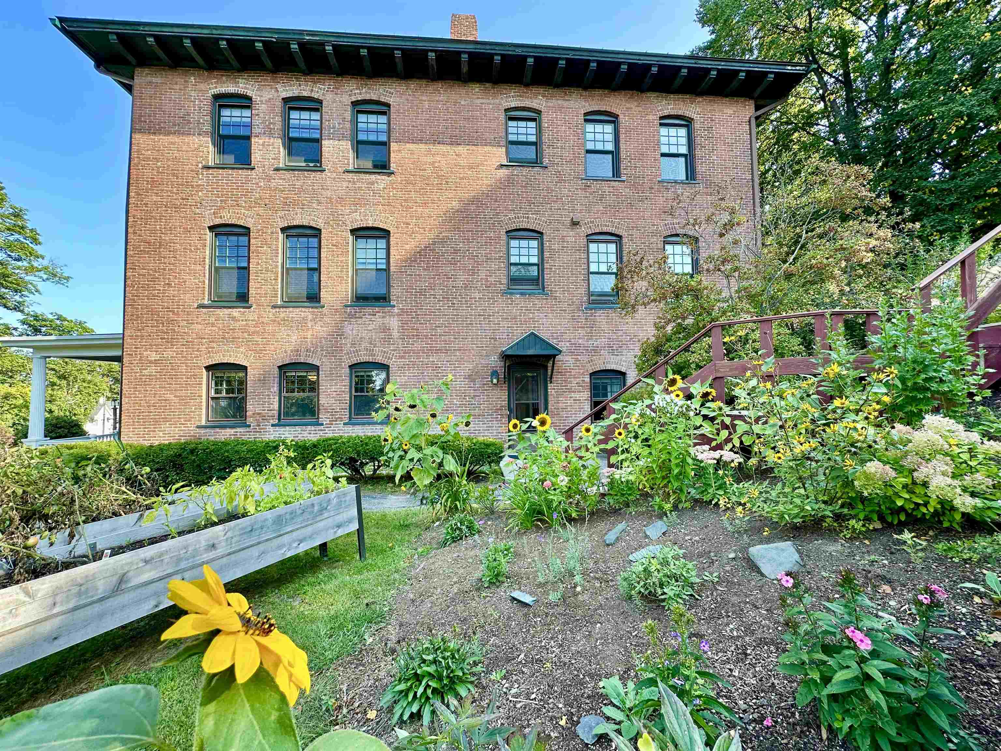
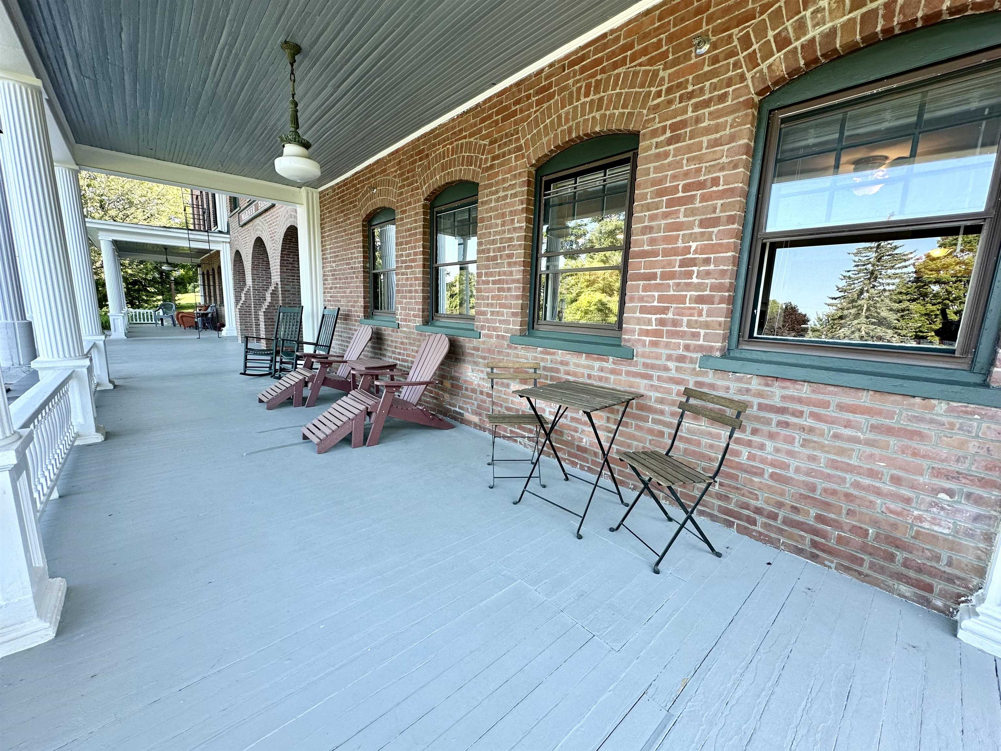
General Property Information
- Property Status:
- Active Under Contract
- Price:
- $339, 000
- Unit Number
- 3
- Assessed:
- $0
- Assessed Year:
- County:
- VT-Franklin
- Acres:
- 0.00
- Property Type:
- Condo
- Year Built:
- 1902
- Agency/Brokerage:
- The Cheryl Boissoneault Team
Your Journey Real Estate - Bedrooms:
- 2
- Total Baths:
- 2
- Sq. Ft. (Total):
- 1262
- Tax Year:
- 2024
- Taxes:
- $4, 896
- Association Fees:
Experience the height of convenience at this updated 2 bedroom condo in the historic Warner Home. From the moment you step inside, you'll be greeted by the warmth of new maple hardwood floors, a modern kitchen with quartz countertops, coffee bar, and elegant light fixtures that illuminate the space. An extra layer of comfort with radiant floor heat in the living room space, and jetted bathtub for those cozy winter days. The vintage charm is everywhere from the refinished doors, architectural design, built ins and exposed brick. Bonus concrete patio and covered front porch for al fresco dining and enjoying the scenery. Take advantage of the lush garden space, play areas, and recreational opportunities just steps away from your doorstep. With easy access to biking and hiking trails, over Aldis Hill, Hard'Ack, as well as downtown attractions, this is the perfect place to call home. Relish in the South and Western exposure and enjoy glorious sunsets and lots of natural light. One car garage onsite, plus additional parking. Schedule your showing now and get ready to fall in love with this unique condominium.
Interior Features
- # Of Stories:
- 1
- Sq. Ft. (Total):
- 1262
- Sq. Ft. (Above Ground):
- 1262
- Sq. Ft. (Below Ground):
- 0
- Sq. Ft. Unfinished:
- 0
- Rooms:
- 5
- Bedrooms:
- 2
- Baths:
- 2
- Interior Desc:
- Whirlpool Tub
- Appliances Included:
- Dishwasher, Dryer, Refrigerator, Washer, Stove - Electric, Cooktop - Induction
- Flooring:
- Carpet, Hardwood, Tile
- Heating Cooling Fuel:
- Gas - Natural
- Water Heater:
- Basement Desc:
Exterior Features
- Style of Residence:
- Flat, Historic Vintage
- House Color:
- brick
- Time Share:
- No
- Resort:
- Exterior Desc:
- Exterior Details:
- Garden Space, Natural Shade, Patio, Porch - Covered
- Amenities/Services:
- Land Desc.:
- Landscaped, Sidewalks, Sloping, Trail/Near Trail, View
- Suitable Land Usage:
- Roof Desc.:
- Shingle - Other
- Driveway Desc.:
- Gravel, Paved
- Foundation Desc.:
- Brick
- Sewer Desc.:
- Public
- Garage/Parking:
- Yes
- Garage Spaces:
- 1
- Road Frontage:
- 0
Other Information
- List Date:
- 2024-09-06
- Last Updated:
- 2024-11-22 18:07:41


