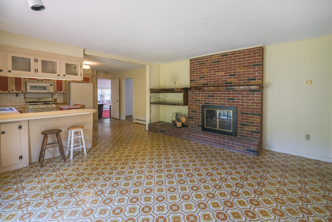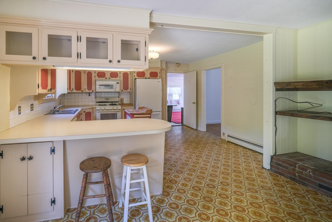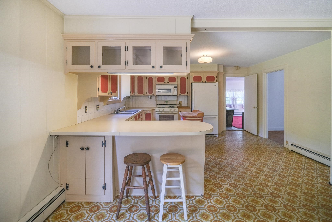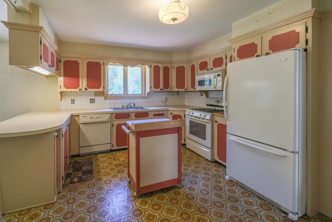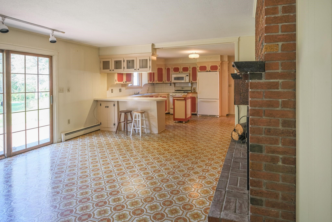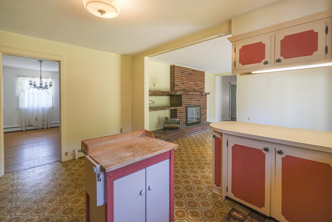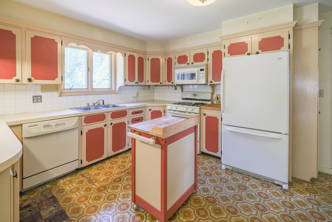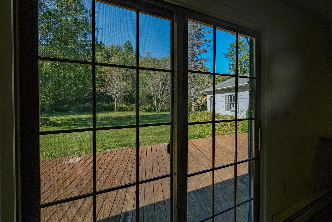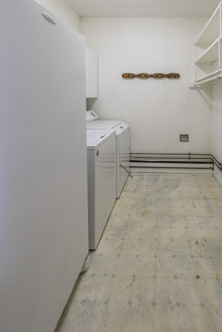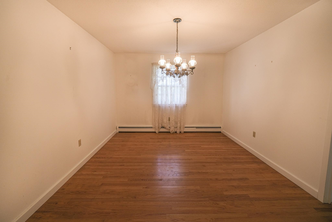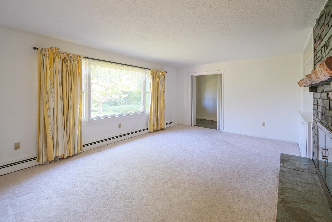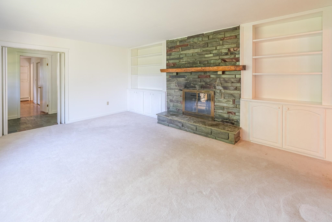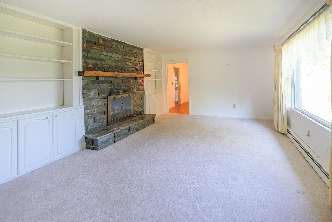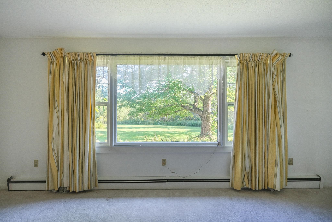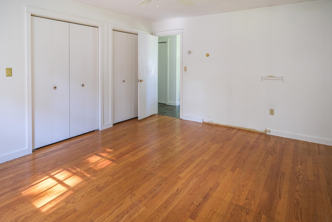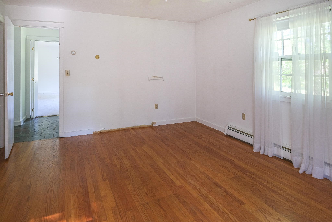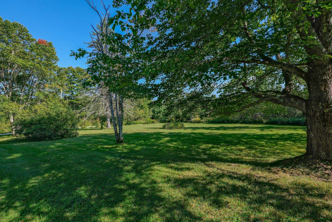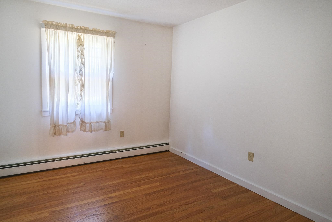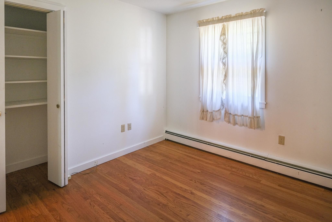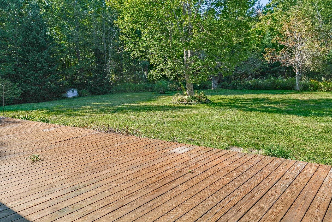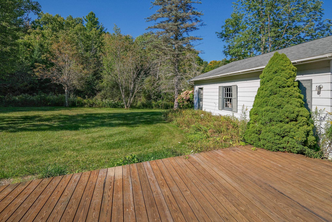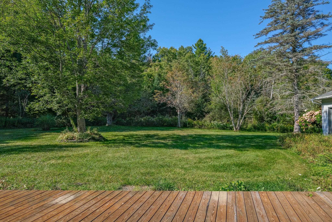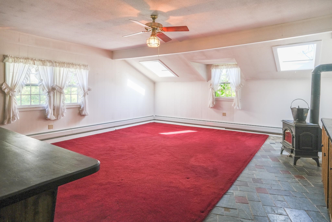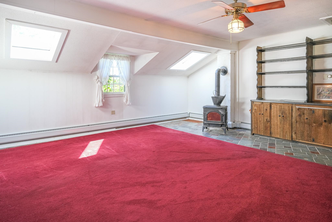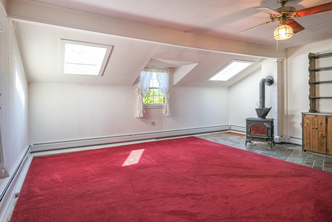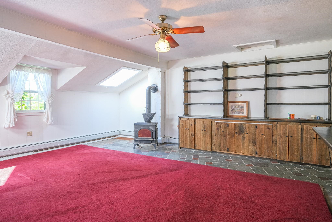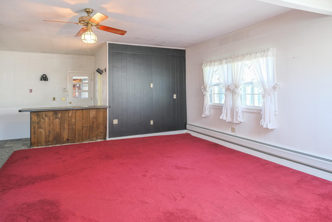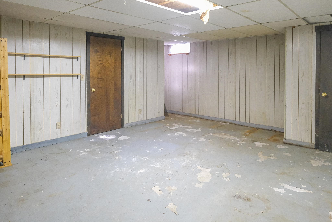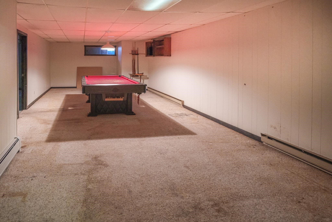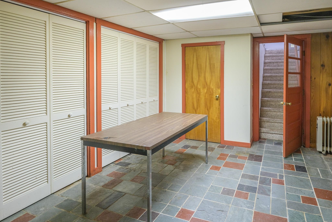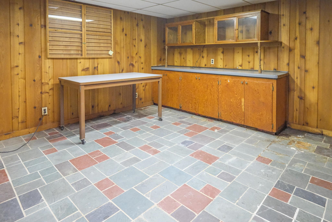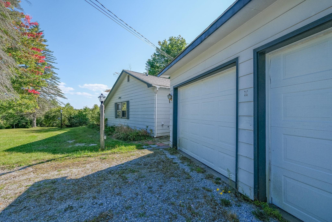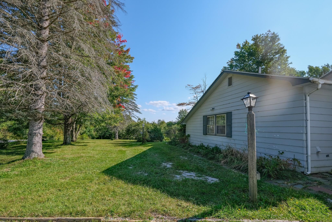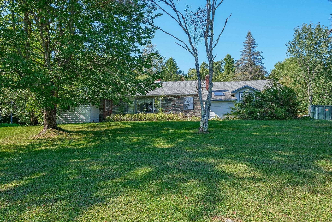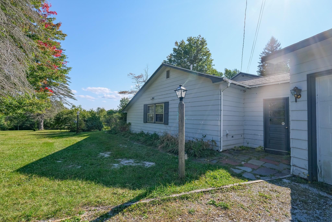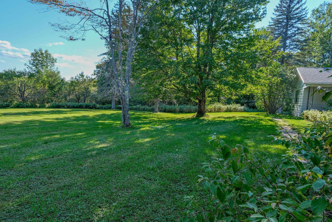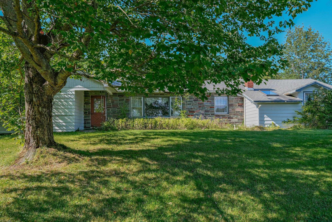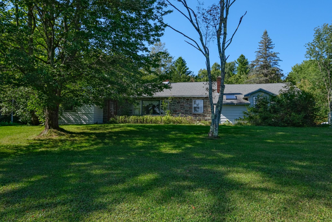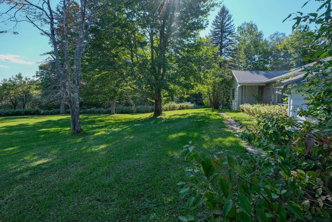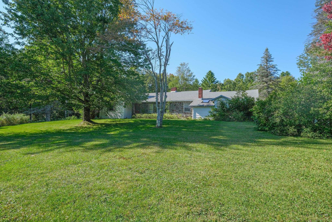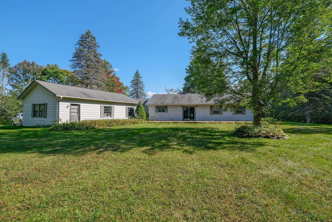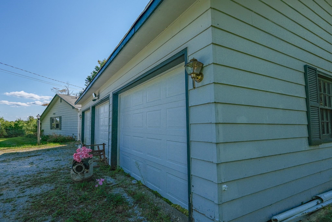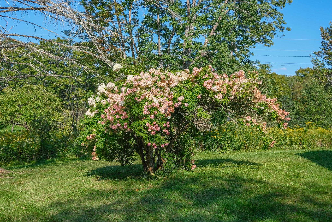1 of 49
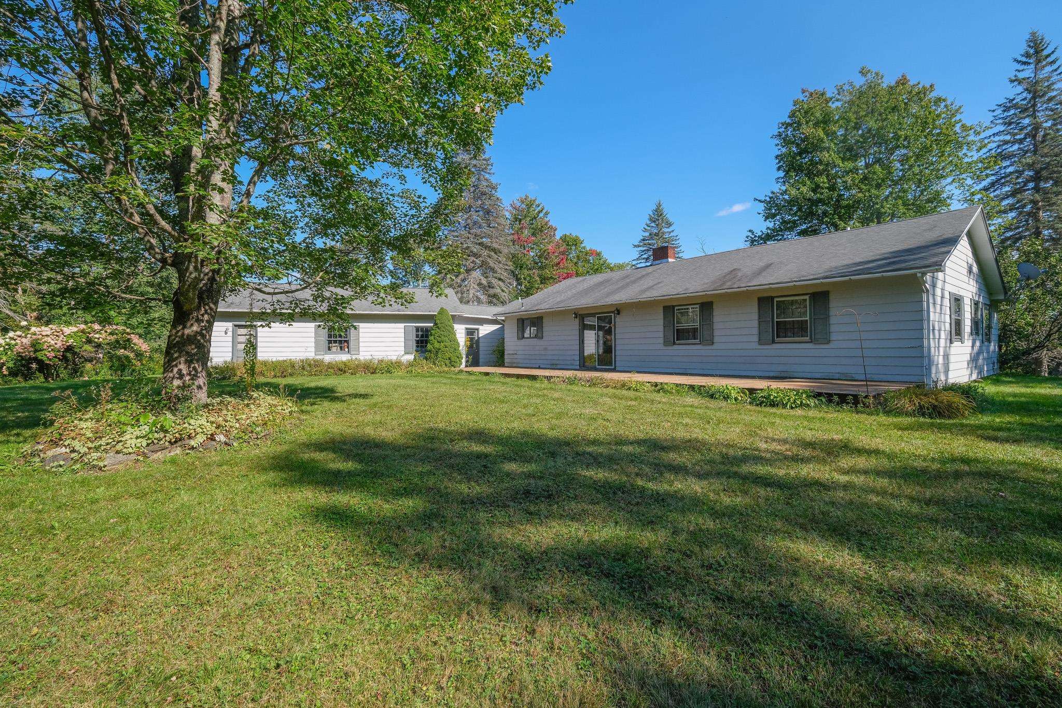

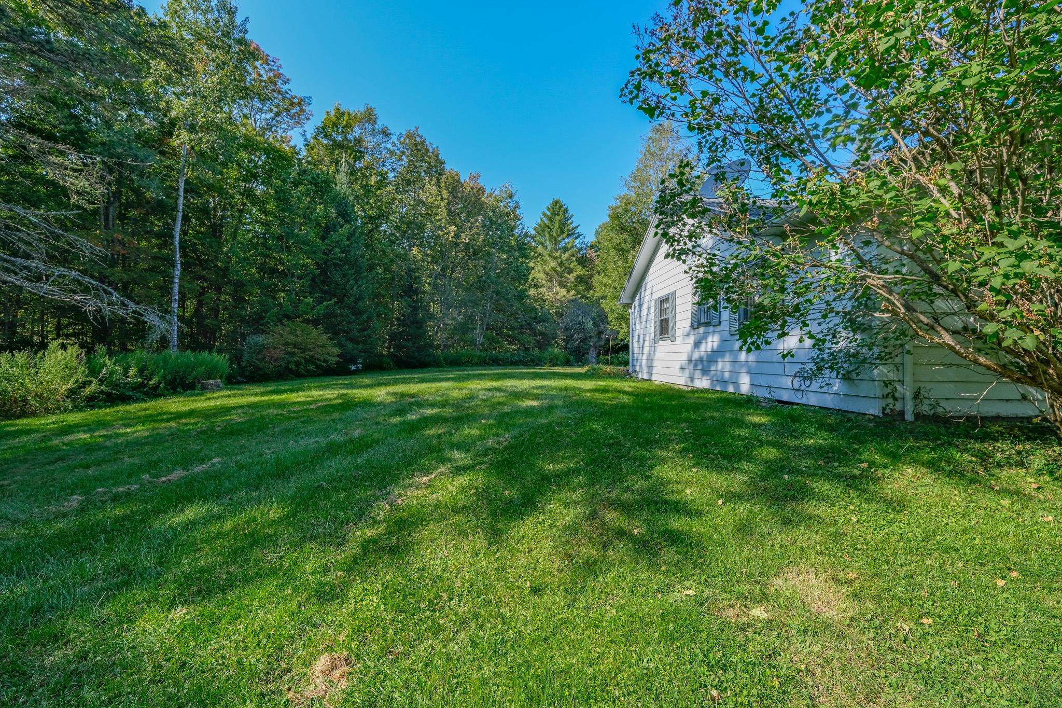
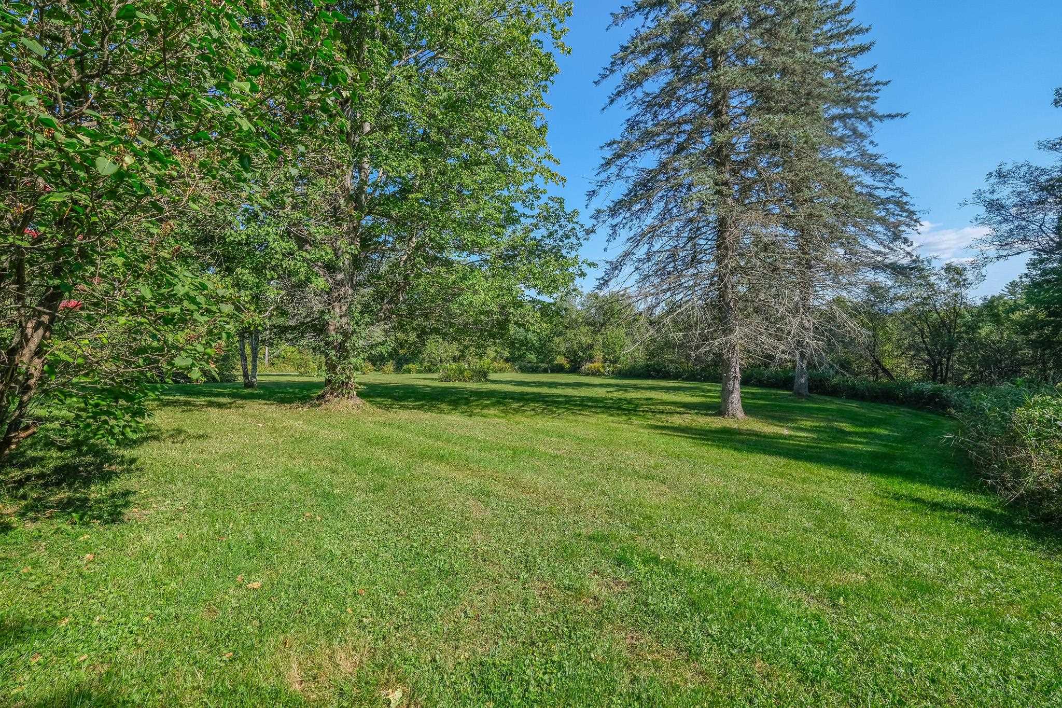
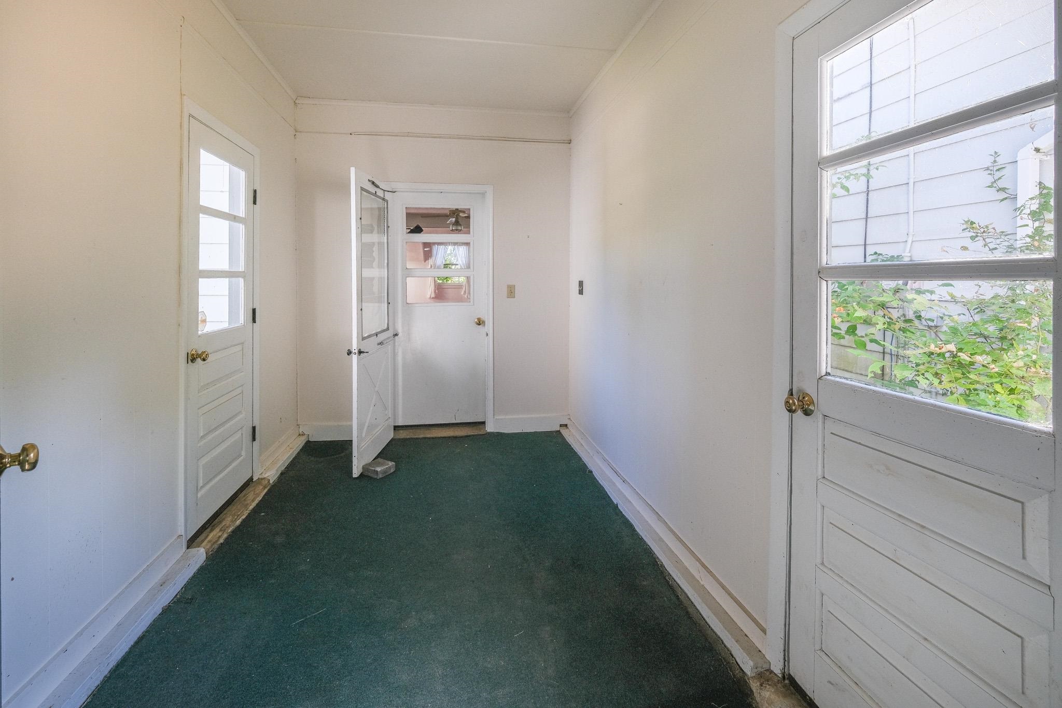
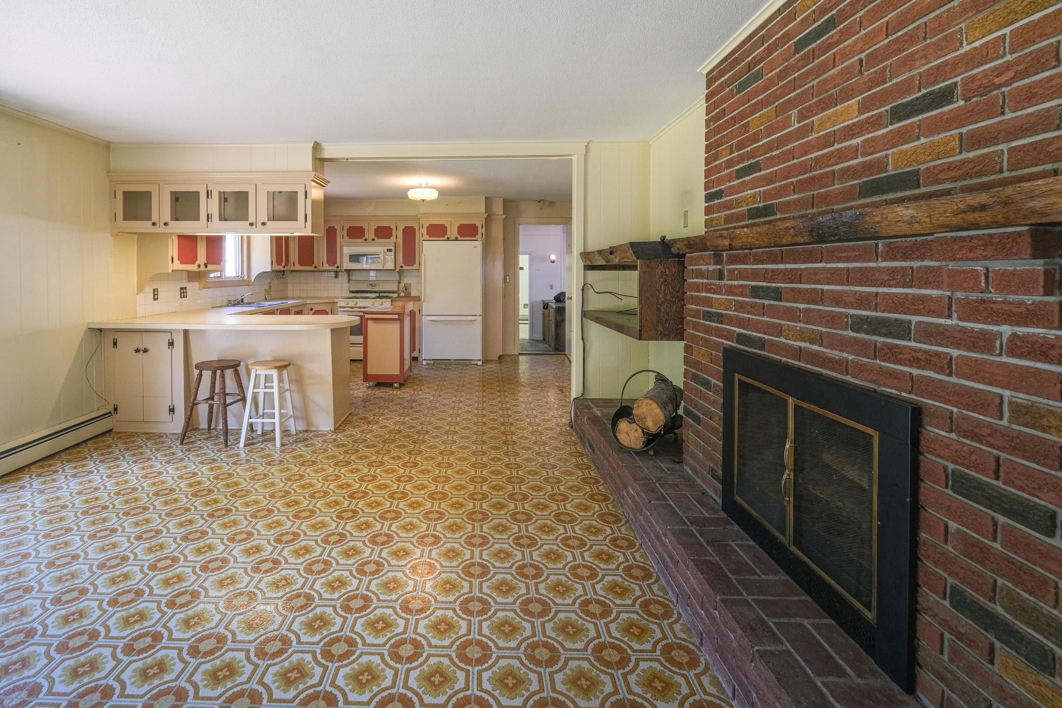
General Property Information
- Property Status:
- Active Under Contract
- Price:
- $375, 000
- Assessed:
- $0
- Assessed Year:
- County:
- VT-Rutland
- Acres:
- 10.00
- Property Type:
- Single Family
- Year Built:
- 1969
- Agency/Brokerage:
- Katherine Burns
William Raveis Vermont Properties - Bedrooms:
- 3
- Total Baths:
- 2
- Sq. Ft. (Total):
- 3028
- Tax Year:
- 2024
- Taxes:
- $7, 179
- Association Fees:
Welcome to this private country retreat! This sprawling three-bedroom, two-bathroom ranch is nestled on 10 picturesque acres, offering the perfect blend of tranquility and convenience. Located on a quiet country road, you're just a short drive from the Okemo Mountain area and the town of Rutland, where you'll find shopping, and dining. Enter into a mudroom and from there you have the laundry room conveniently located on the main level. Large family room featuring a slate floor and wood-burning stove. This home features a spacious open floor plan. The heart of the home is the living room and kitchen area, highlighted by a cozy double-sided fireplace—perfect for gatherings and relaxation. The large bay window in the living room overlooks the side yard while off from the kitchen you have access to a large deck and even more yard space. A Spacious breakfast nook is located off from the kitchen as well as a formal dining room. The primary bedroom is an en suite with a 3/4 bathroom. The other two bedrooms are conveniently located near the full bathroom. The partially finished basement provides opportunities for additional living space, whether you envision a home office, entertainment area, or workshop. The attached three-car garage offers storage and easy access to your vehicles. Whether you're seeking a peaceful escape or a home with room to grow, this property offers the best of both worlds. Visit the Okemo real estate community today. Taxes are based on current town assessment.
Interior Features
- # Of Stories:
- 1
- Sq. Ft. (Total):
- 3028
- Sq. Ft. (Above Ground):
- 2294
- Sq. Ft. (Below Ground):
- 734
- Sq. Ft. Unfinished:
- 922
- Rooms:
- 8
- Bedrooms:
- 3
- Baths:
- 2
- Interior Desc:
- Ceiling Fan, Dining Area, Draperies, Fireplace - Wood, Fireplaces - 1, Kitchen/Dining, Living/Dining, Primary BR w/ BA, Natural Light, Natural Woodwork, Laundry - 1st Floor
- Appliances Included:
- Dishwasher, Dryer, Freezer, Microwave, Range - Gas, Refrigerator, Washer, Water Heater - Off Boiler
- Flooring:
- Carpet, Hardwood, Laminate, Slate/Stone, Tile
- Heating Cooling Fuel:
- Oil, Wood
- Water Heater:
- Basement Desc:
- Climate Controlled, Concrete, Concrete Floor, Full, Partially Finished, Stairs - Interior, Sump Pump, Interior Access
Exterior Features
- Style of Residence:
- Ranch, Single Level
- House Color:
- Time Share:
- No
- Resort:
- No
- Exterior Desc:
- Exterior Details:
- Deck, Natural Shade
- Amenities/Services:
- Land Desc.:
- Country Setting, Level, Secluded, Trail/Near Trail, Wooded
- Suitable Land Usage:
- Residential
- Roof Desc.:
- Shingle
- Driveway Desc.:
- Gravel
- Foundation Desc.:
- Poured Concrete
- Sewer Desc.:
- Septic
- Garage/Parking:
- Yes
- Garage Spaces:
- 3
- Road Frontage:
- 0
Other Information
- List Date:
- 2024-09-06
- Last Updated:
- 2024-10-17 20:56:56


