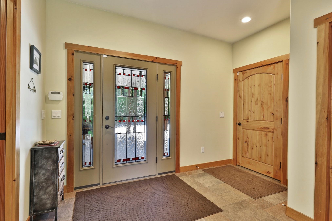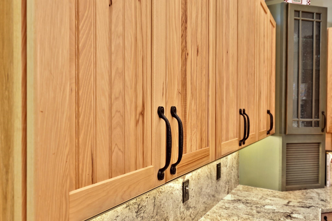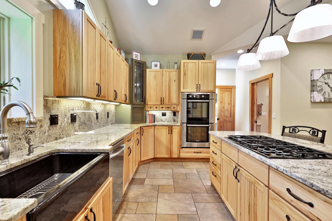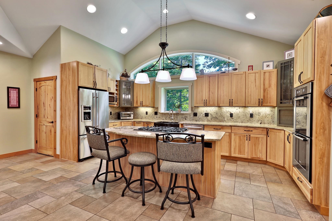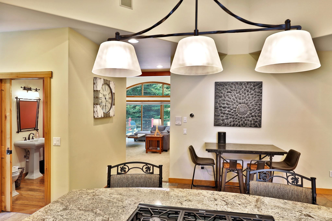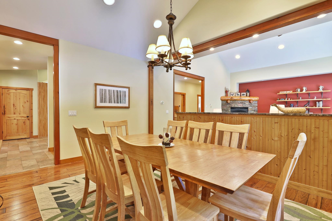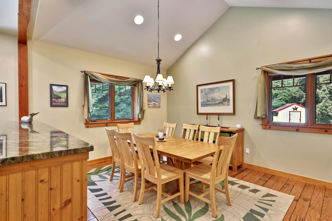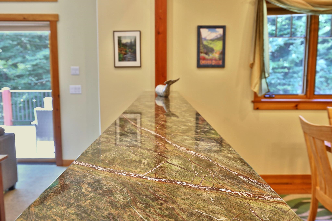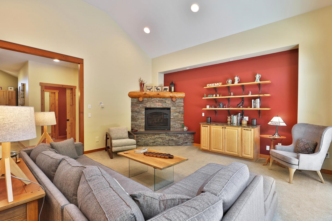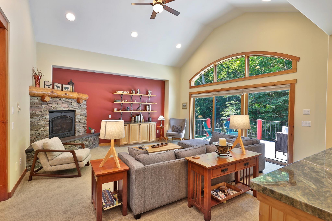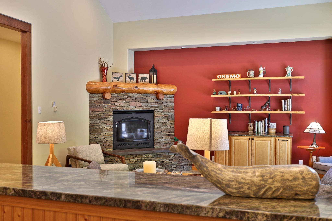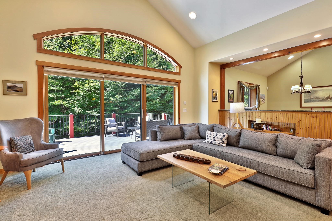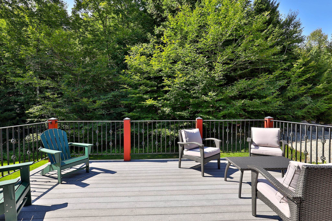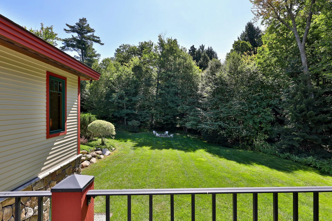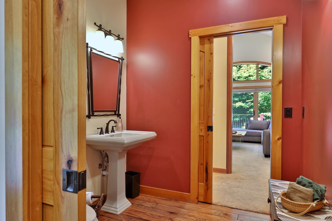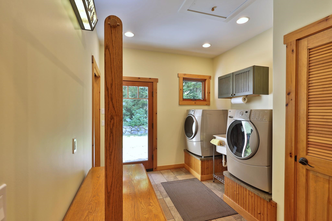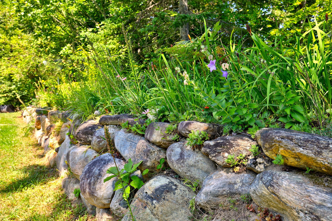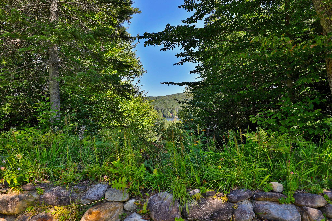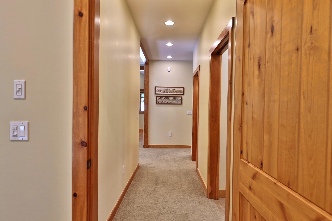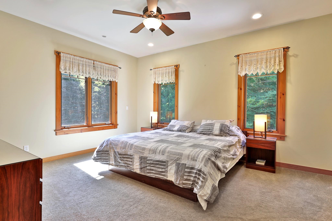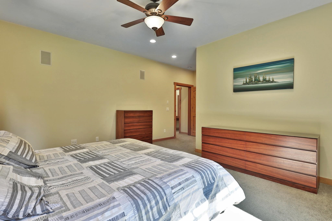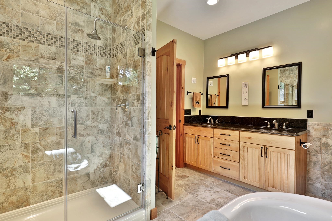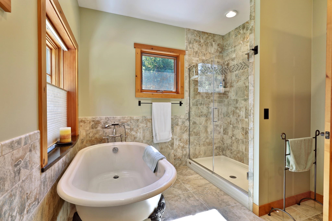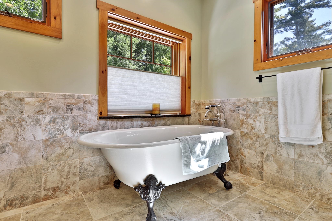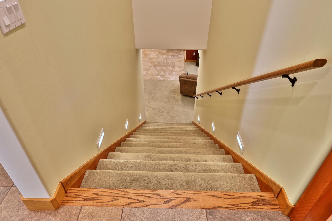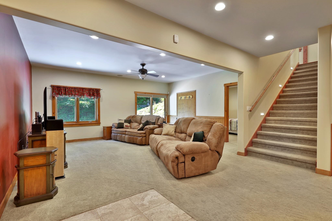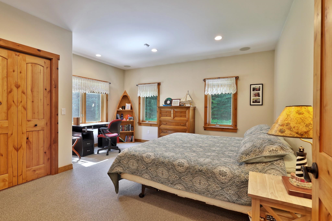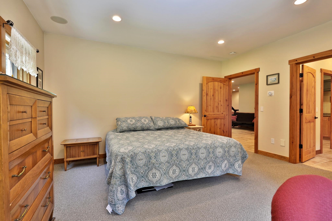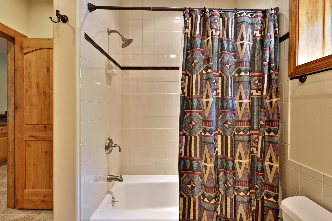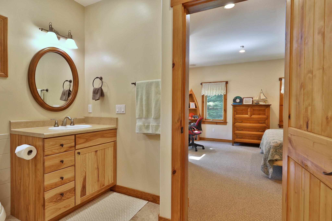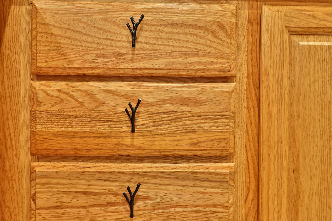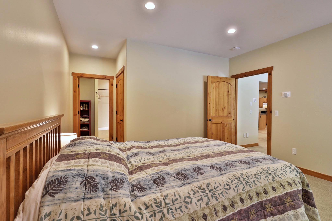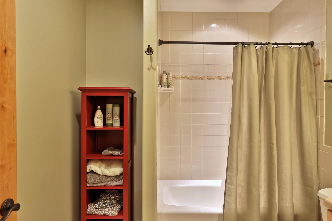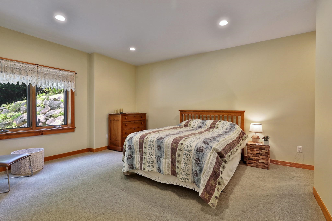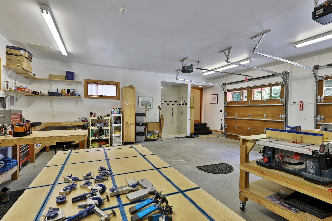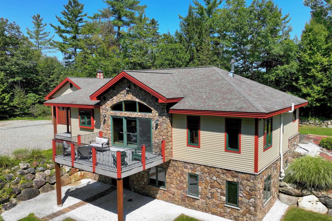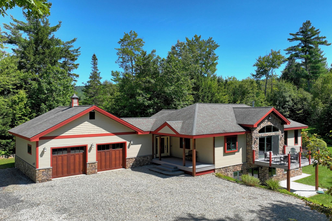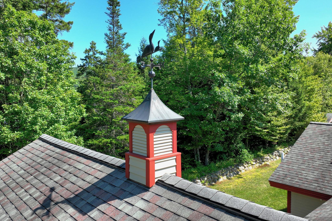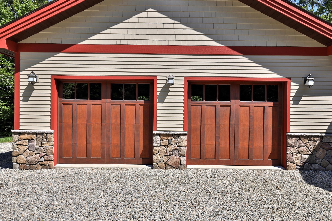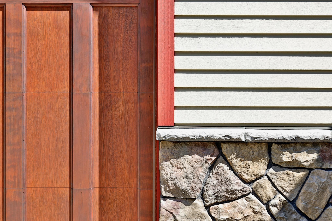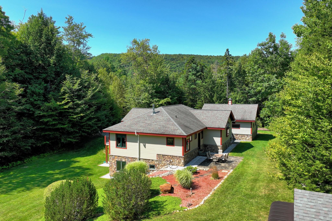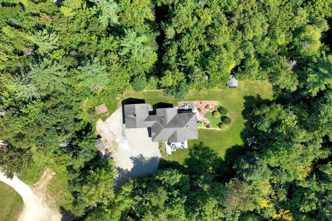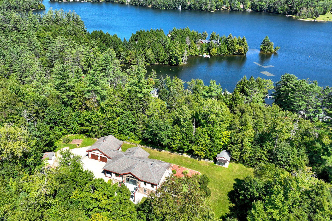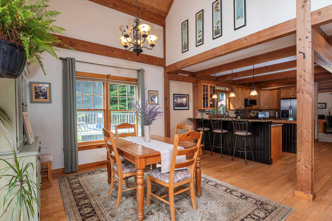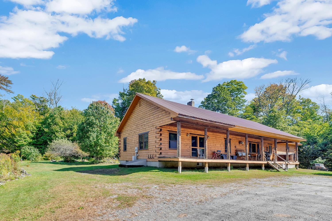1 of 60
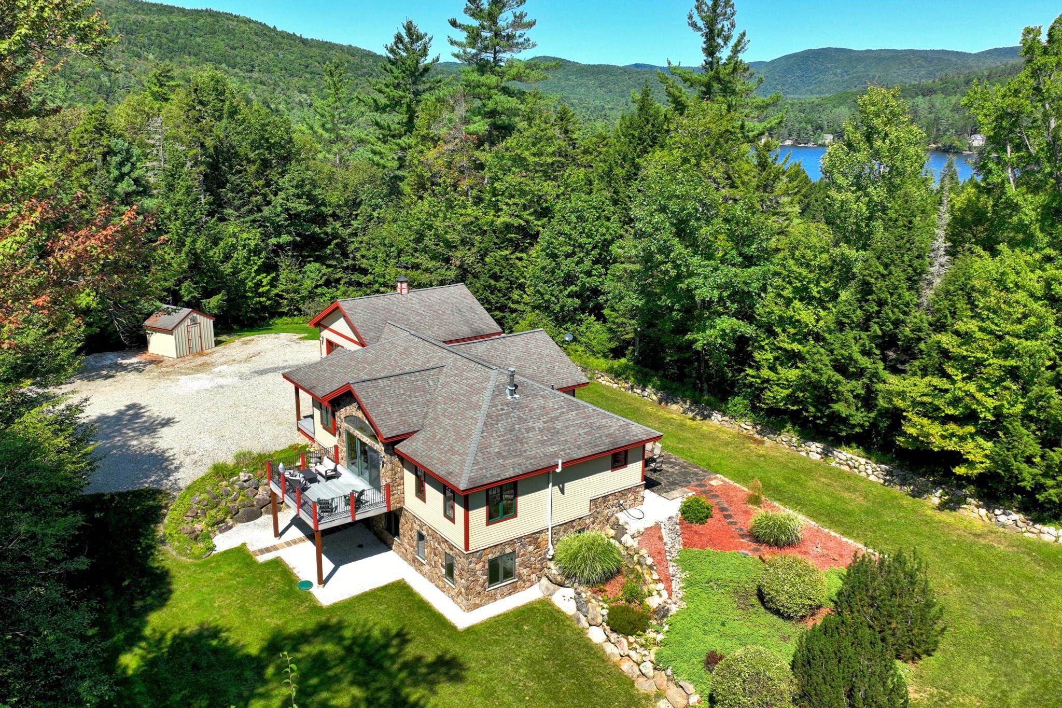
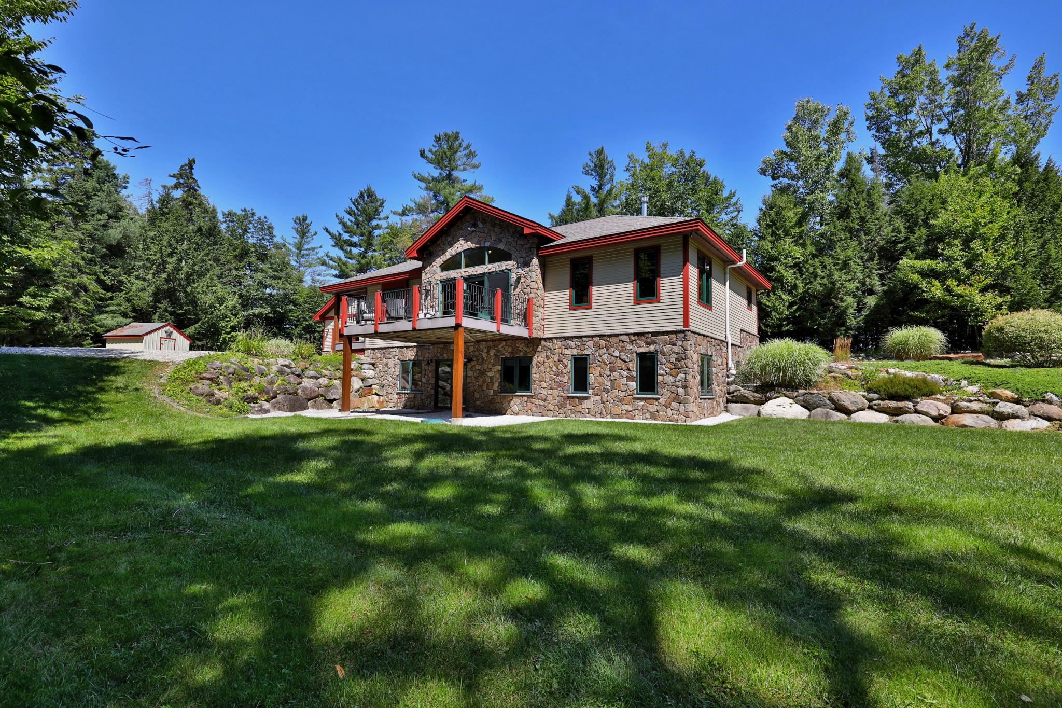
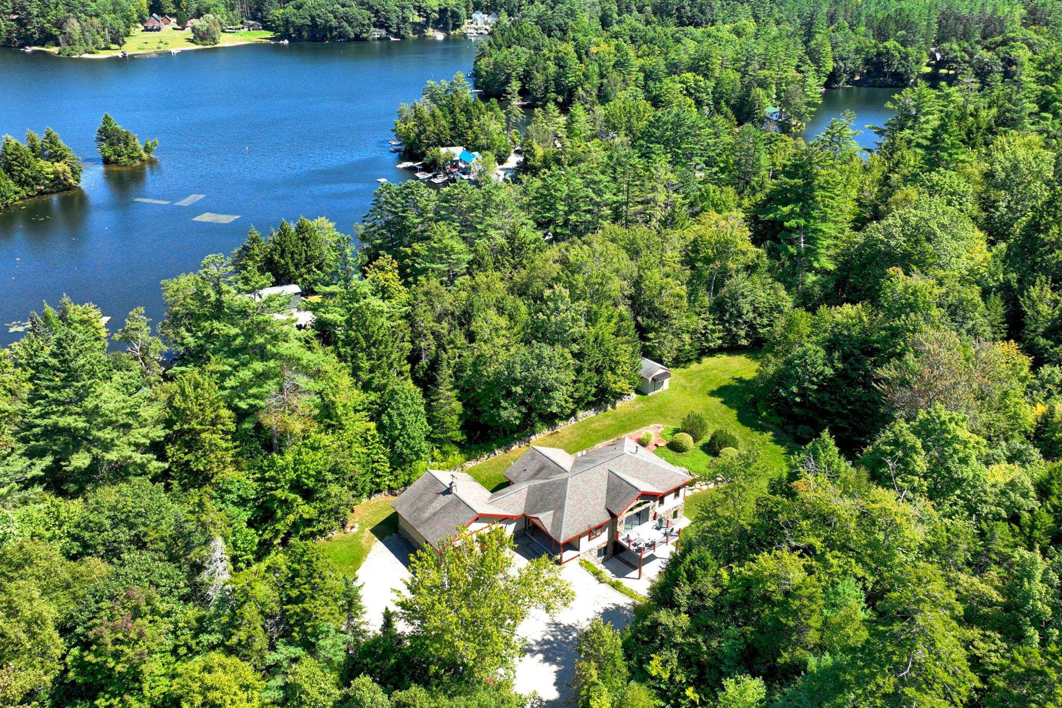
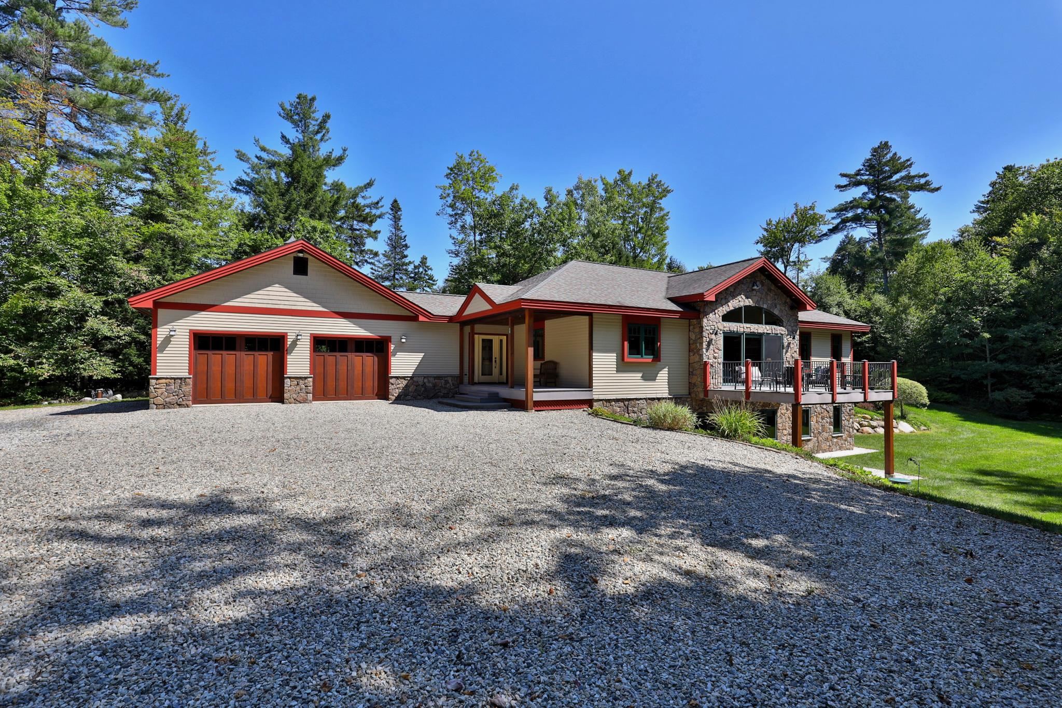

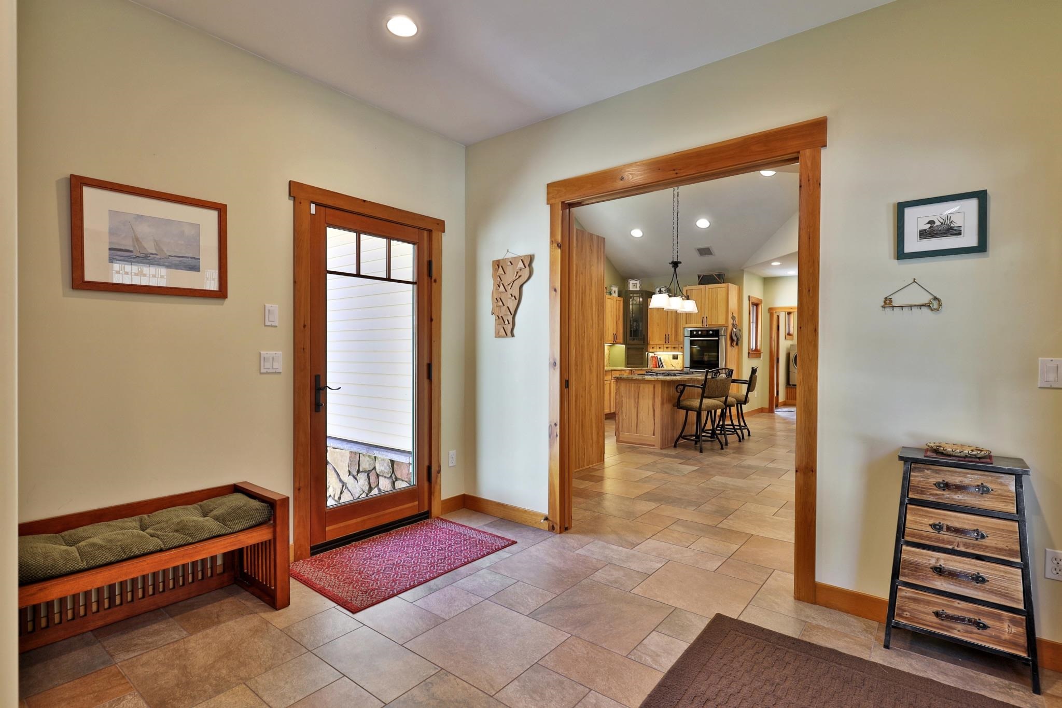
General Property Information
- Property Status:
- Active Under Contract
- Price:
- $950, 000
- Assessed:
- $0
- Assessed Year:
- County:
- VT-Windsor
- Acres:
- 2.60
- Property Type:
- Single Family
- Year Built:
- 2005
- Agency/Brokerage:
- Debra Staniscia
Four Seasons Sotheby's Int'l Realty - Bedrooms:
- 3
- Total Baths:
- 4
- Sq. Ft. (Total):
- 3360
- Tax Year:
- 2024
- Taxes:
- $12, 499
- Association Fees:
Inviting country home in the lakes region, combining comfort and expert craftsmanship. Custom-designed, this 3-BR, 3.5 bath residence features quality construction, numerous architectural focal points and interesting details, including pocket doors and upgraded trim. The kitchen has Kraftmaid hickory cabinets, granite countertops, and stainless steel appliances, and provides a beautifully framed view of Lake Rescue. The spacious living area is centered around a stone fireplace and opens to a deck with custom ironwork railings and Trex decking. The lower level includes a private entrance, expansive family room, second kitchen, and two additional bedroom suites. There is eight-zone radiant heating with Nest thermostats, Nest Protect smoke/CO detectors, and a heated two-car garage with built-in workbenches, a dog shower, and an exterior 50 amp EV/RV charging receptacle. The quality and detail extend to the exterior, which is sided with stone and cedar clapboards and shingles, and has triple fascia boards with copper drip edges. The lawns, gardens, fire pit, and beautiful stonework create an enjoyable outdoor space. Off the kitchen, a large patio offers plenty of room for entertaining, and two sheds provide storage for grills and outdoor equipment. Minutes to the lakes, Okemo Mountain, Jackson Gore, and Fox Run Golf Club, this home offers a stellar blend of comfort and tranquility in a prime location.
Interior Features
- # Of Stories:
- 2
- Sq. Ft. (Total):
- 3360
- Sq. Ft. (Above Ground):
- 1828
- Sq. Ft. (Below Ground):
- 1532
- Sq. Ft. Unfinished:
- 81
- Rooms:
- 10
- Bedrooms:
- 3
- Baths:
- 4
- Interior Desc:
- Central Vacuum, Blinds, Cathedral Ceiling, Fireplace - Gas, Fireplaces - 1, Furnished, Kitchen Island, Lead/Stain Glass, Lighting - LED, Primary BR w/ BA, Natural Light, Natural Woodwork, Security, Soaking Tub, Walk-in Closet, Walk-in Pantry, Programmable Thermostat, Laundry - 1st Floor
- Appliances Included:
- Cooktop - Gas, Dishwasher, Dryer, Microwave, Oven - Double, Oven - Wall, Refrigerator, Washer, Water Heater - Off Boiler, Water Heater - Owned
- Flooring:
- Carpet, Ceramic Tile, Hardwood
- Heating Cooling Fuel:
- Gas - LP/Bottle
- Water Heater:
- Basement Desc:
- Daylight, Finished, Full, Stairs - Interior, Walkout, Interior Access, Exterior Access
Exterior Features
- Style of Residence:
- Contemporary, Ranch, Walkout Lower Level
- House Color:
- Time Share:
- No
- Resort:
- Exterior Desc:
- Exterior Details:
- Deck, Garden Space, Natural Shade, Patio, Shed
- Amenities/Services:
- Land Desc.:
- Country Setting, Subdivision, View, Water View
- Suitable Land Usage:
- Roof Desc.:
- Shingle - Architectural
- Driveway Desc.:
- Gravel
- Foundation Desc.:
- Poured Concrete
- Sewer Desc.:
- Concrete, On-Site Septic Exists, Private
- Garage/Parking:
- Yes
- Garage Spaces:
- 2
- Road Frontage:
- 525
Other Information
- List Date:
- 2024-09-06
- Last Updated:
- 2024-09-23 23:26:31


