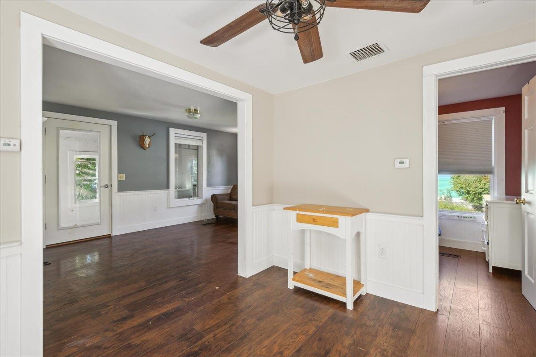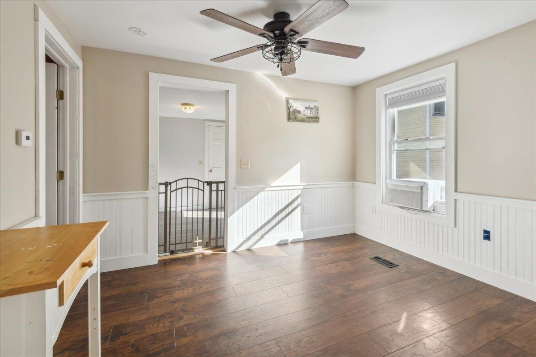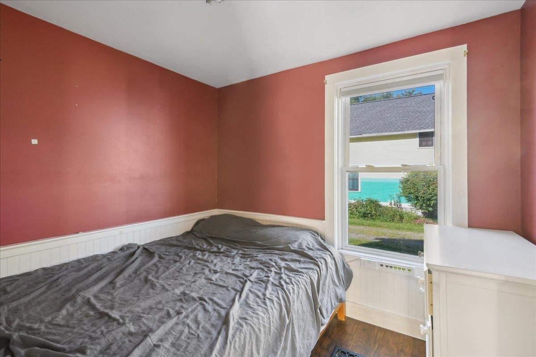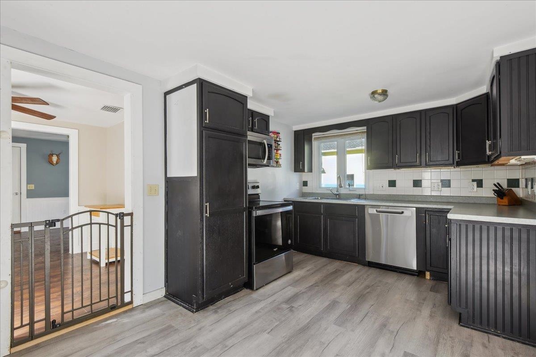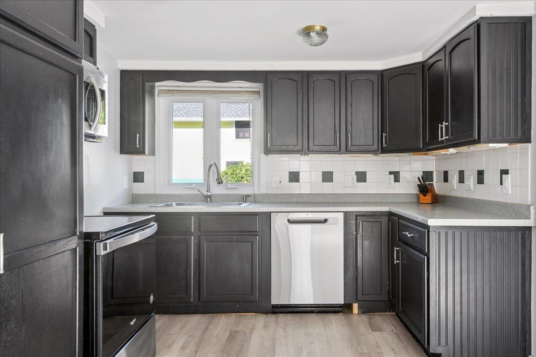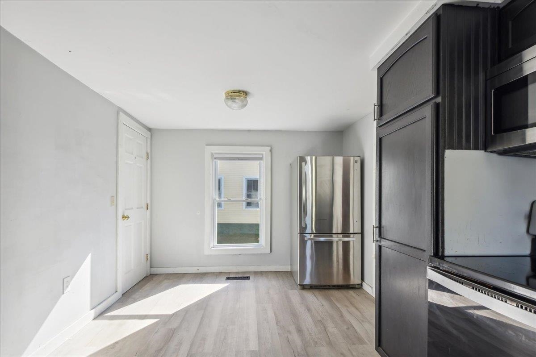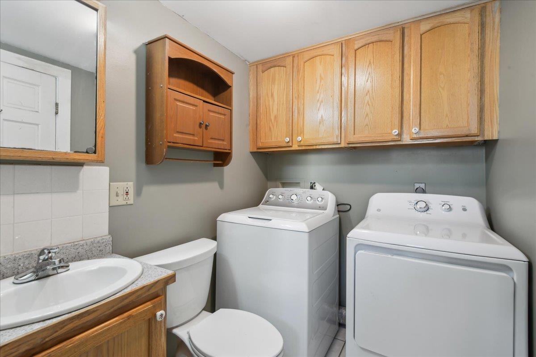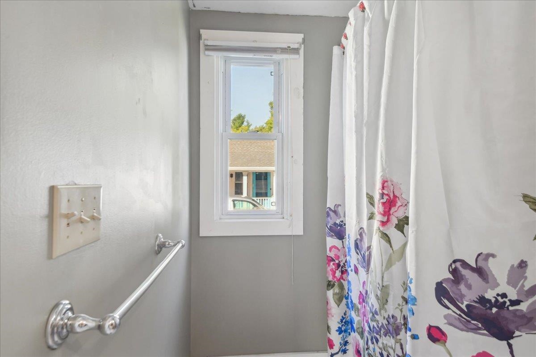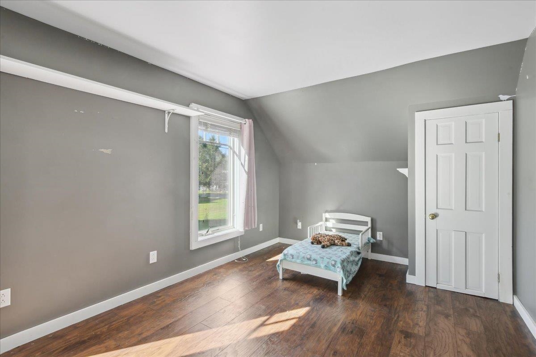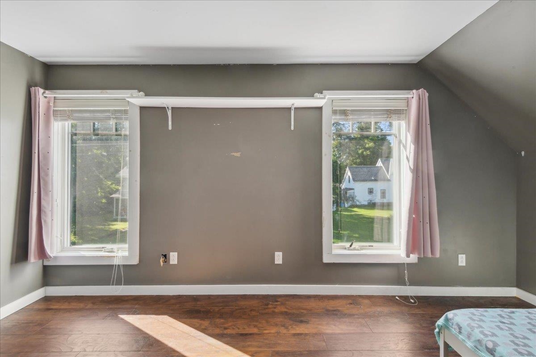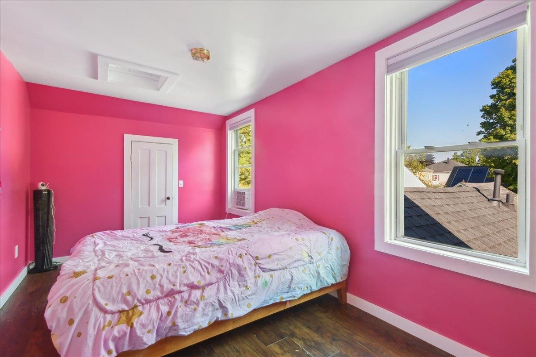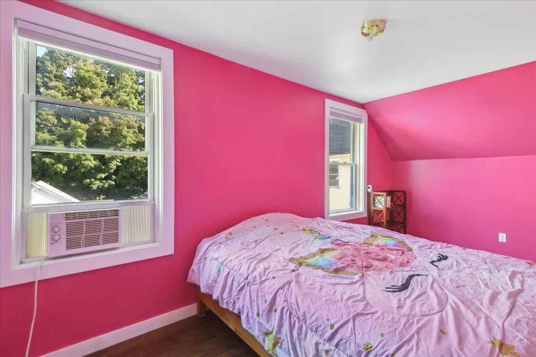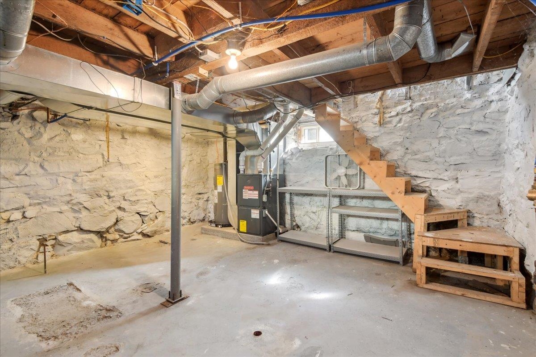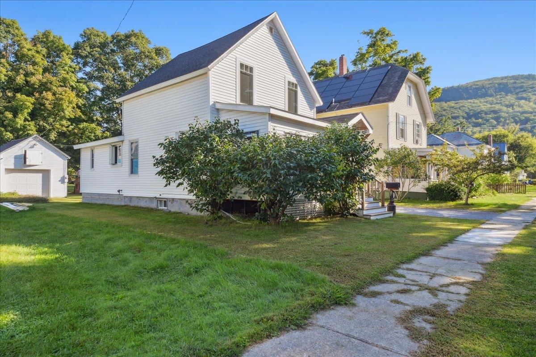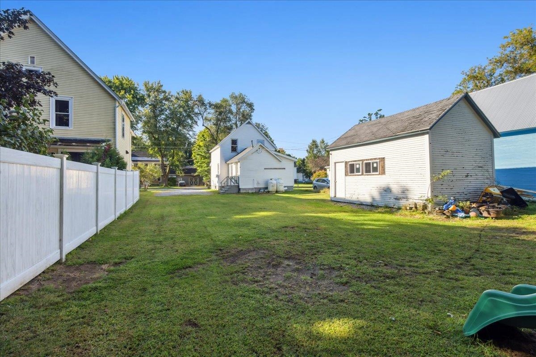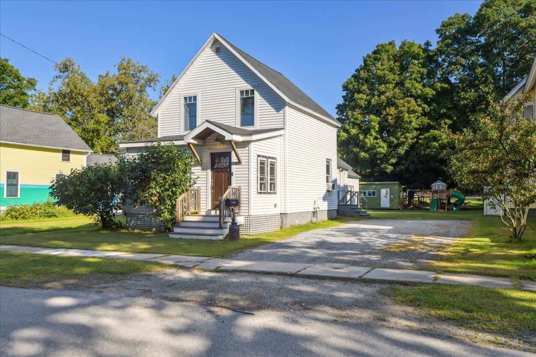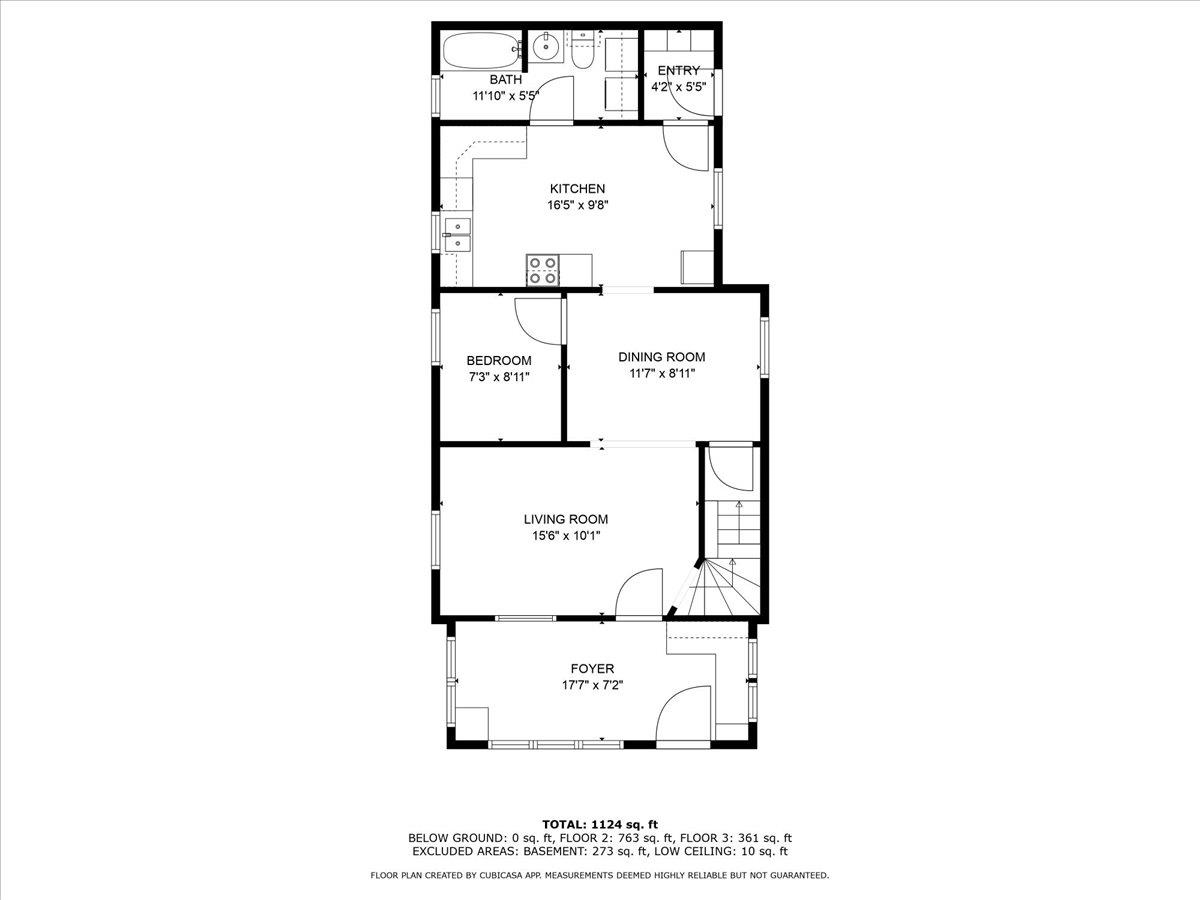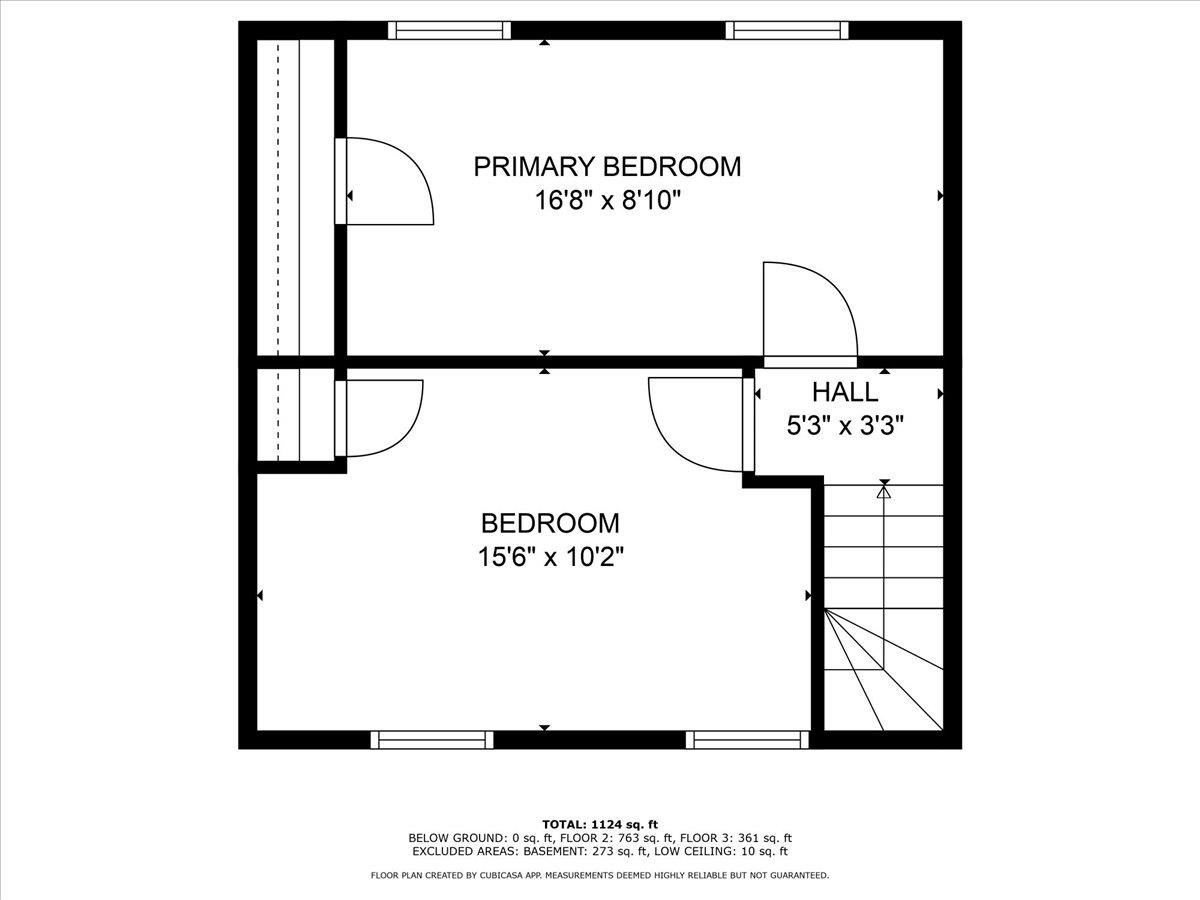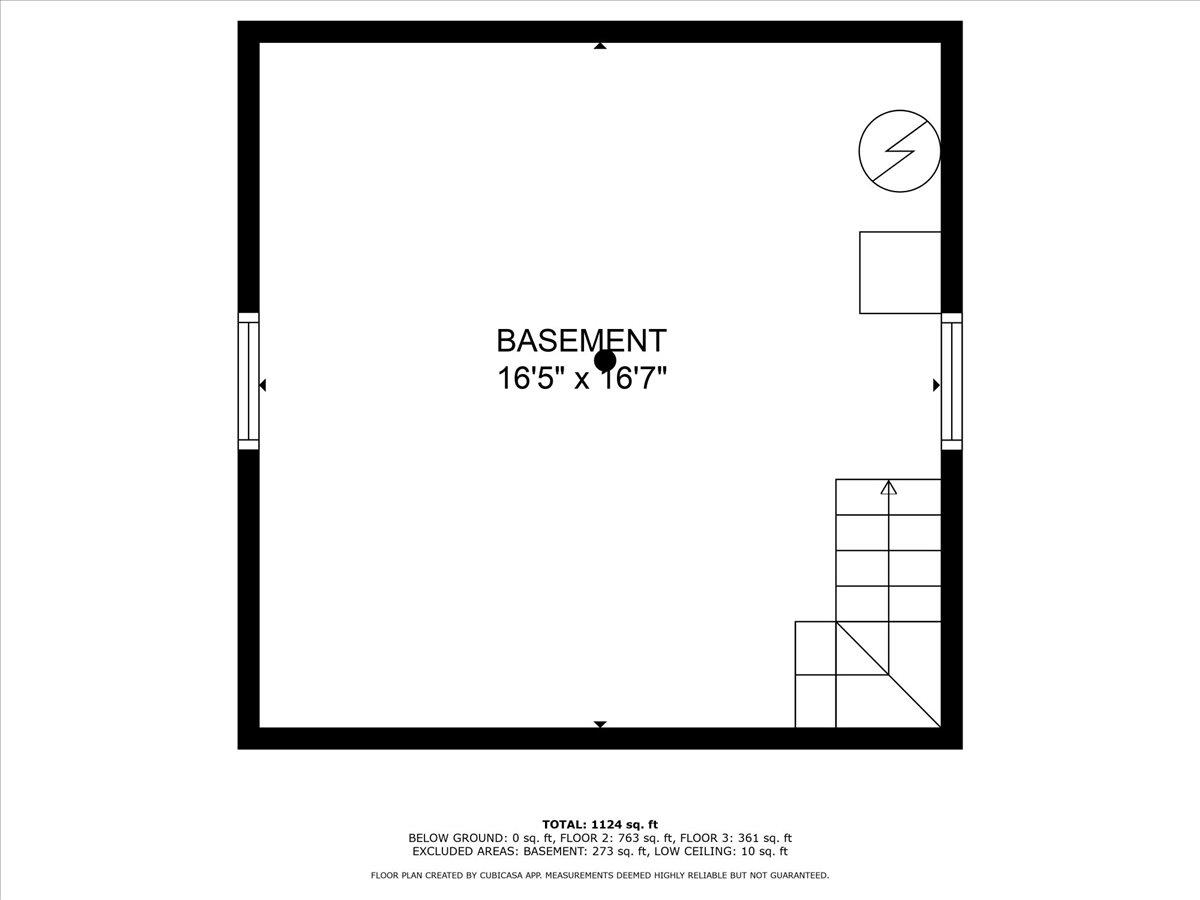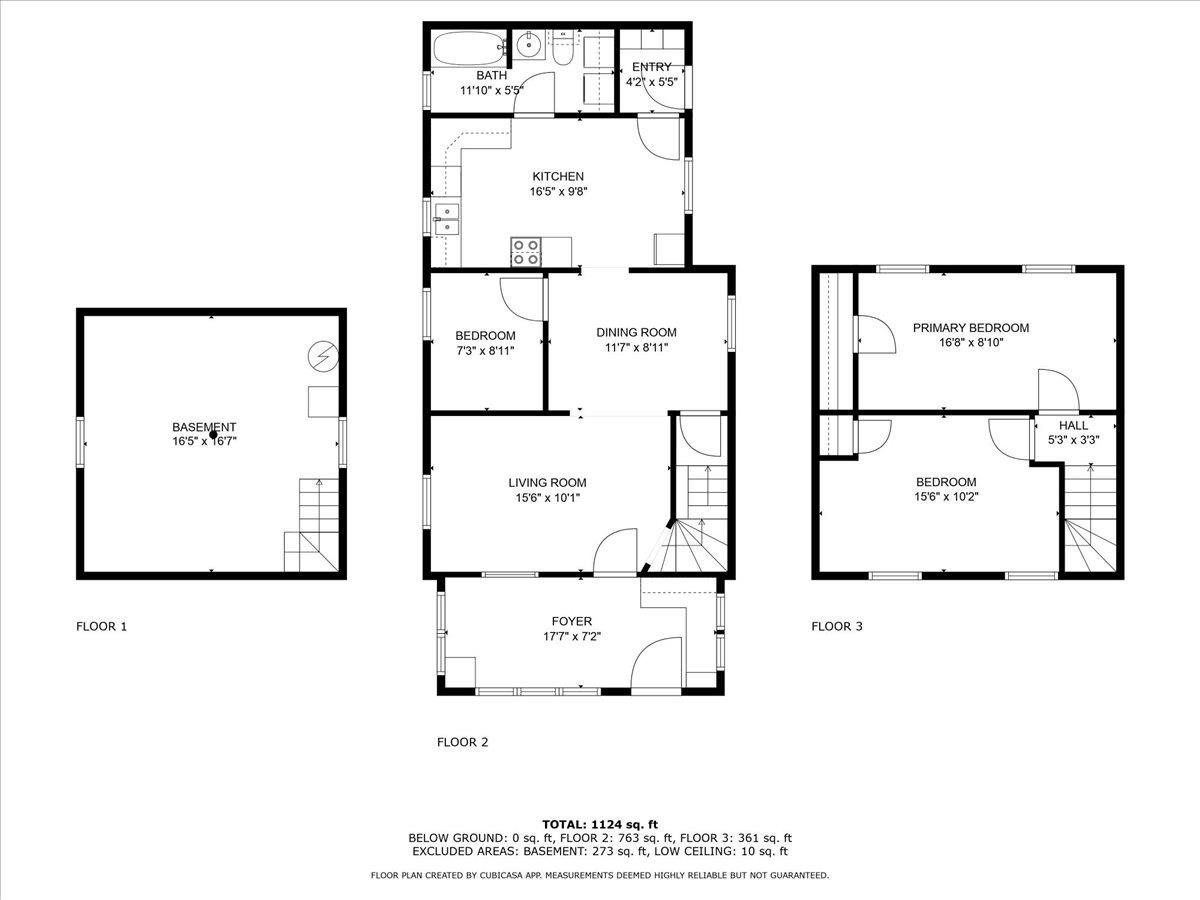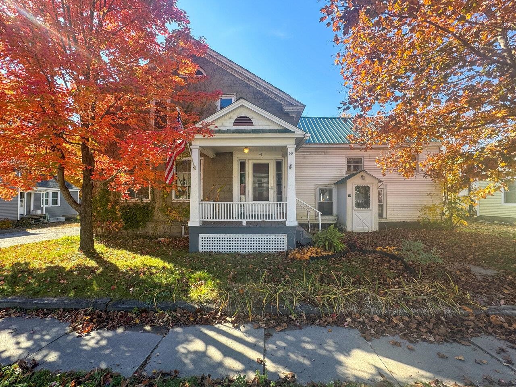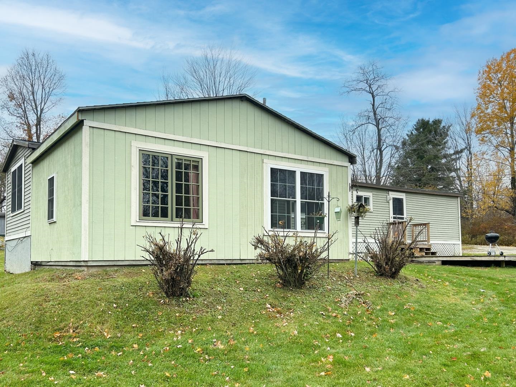1 of 27
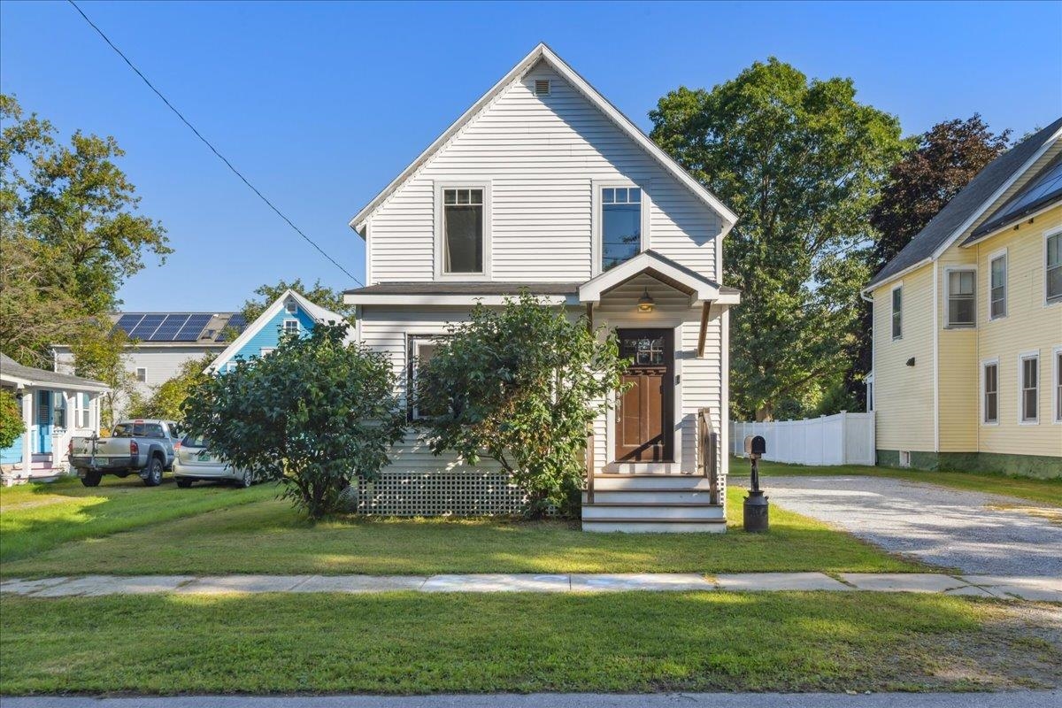

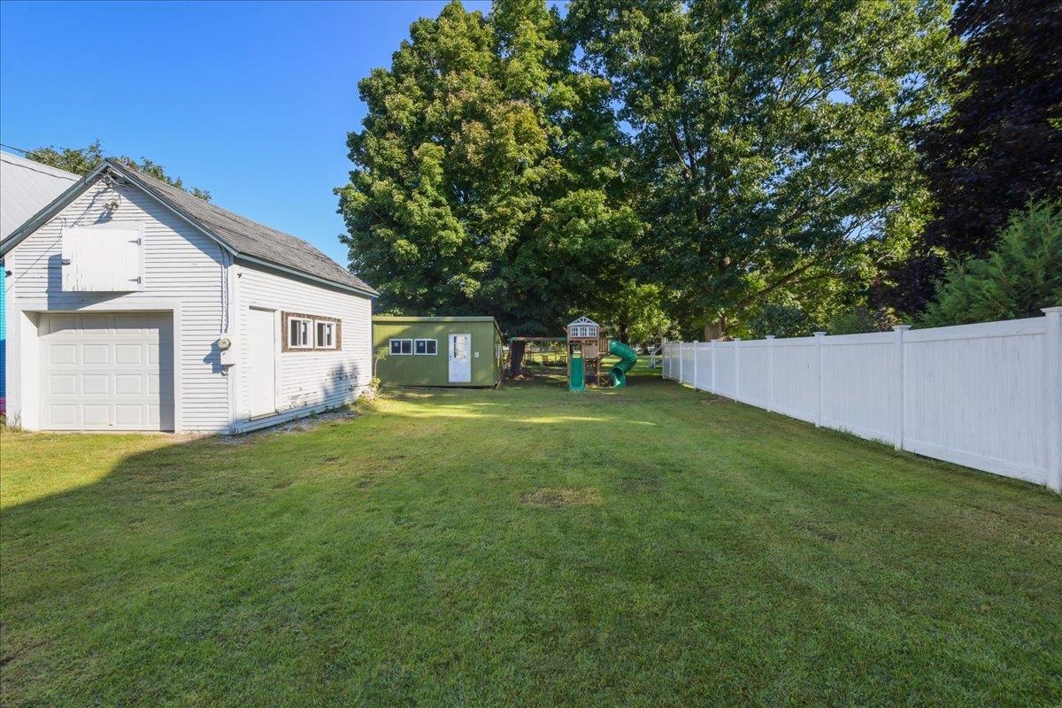
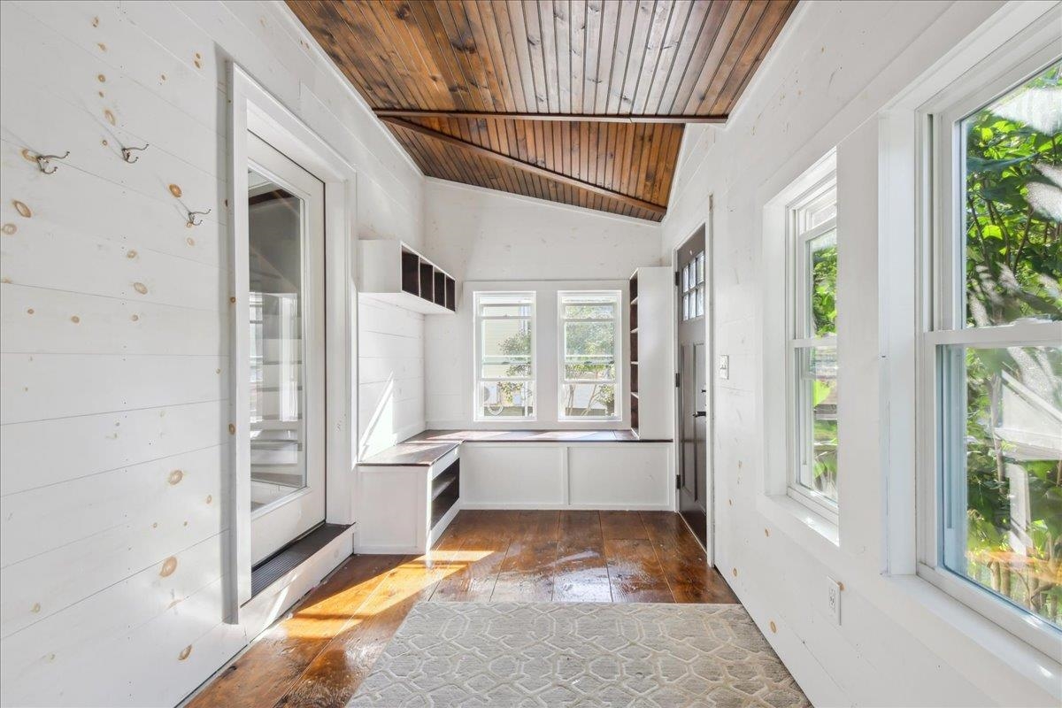
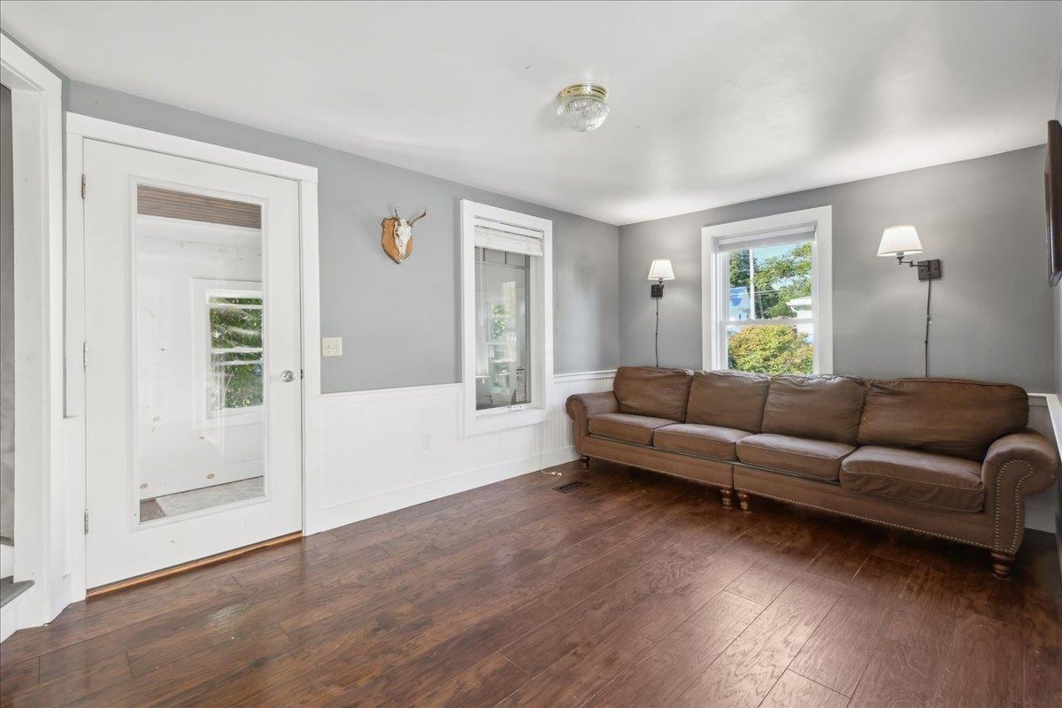
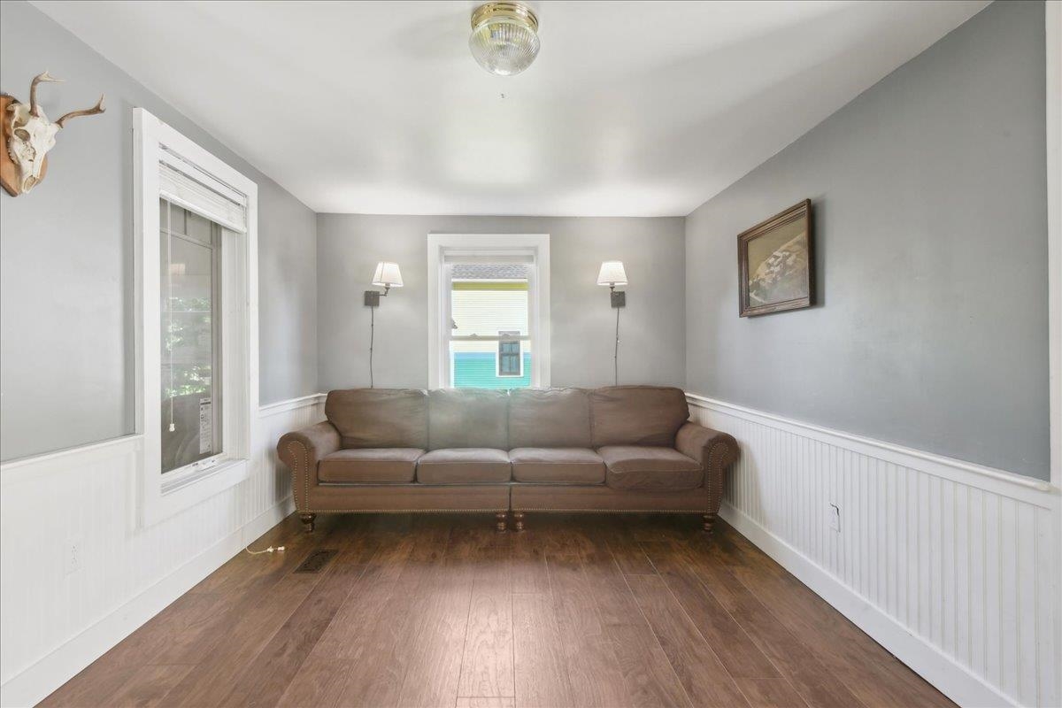
General Property Information
- Property Status:
- Active Under Contract
- Price:
- $389, 000
- Assessed:
- $0
- Assessed Year:
- County:
- VT-Addison
- Acres:
- 0.20
- Property Type:
- Single Family
- Year Built:
- 1910
- Agency/Brokerage:
- Katrina Roberts
Vermont Real Estate Company - Bedrooms:
- 3
- Total Baths:
- 1
- Sq. Ft. (Total):
- 1124
- Tax Year:
- 2024
- Taxes:
- $5, 332
- Association Fees:
Here is your opportunity to live in Bristol Village! This 3 bedroom, 1 bathroom home is located on a quiet sidewalk lined street within walking distance to everything that Bristol offers. With white vinyl siding, a new roof in 2015 and an enclosed front porch, this home has a welcoming exterior appeal. Upon entry, the dark wood ceiling and custom built ins make for a great first impression. You'll then walk into the living room and notice the wainscoting detail throughout and the curved staircase leading to the 2nd floor. Continue into the dining room and to the left is the smallest of the 3 bedrooms. And in the rear of the home you'll find the kitchen and the combination full bathroom and laundry space. There is access to the rear yard through a side exterior door that offers custom cabinetry for more storage. In the backyard you'll find both a detached garage with power and an additional fully insulated shed with power access. These two structures offer so much versatility and can be used for storage, for a workshop, or even office space! This affordable Bristol Village home offers the convenience of having everything you need within walking distance!
Interior Features
- # Of Stories:
- 1.5
- Sq. Ft. (Total):
- 1124
- Sq. Ft. (Above Ground):
- 1124
- Sq. Ft. (Below Ground):
- 0
- Sq. Ft. Unfinished:
- 273
- Rooms:
- 6
- Bedrooms:
- 3
- Baths:
- 1
- Interior Desc:
- Blinds, Ceiling Fan, Dining Area, Natural Light, Laundry - 1st Floor
- Appliances Included:
- Dishwasher, Dryer, Refrigerator, Washer, Stove - Electric
- Flooring:
- Laminate, Tile, Vinyl Plank
- Heating Cooling Fuel:
- Gas - LP/Bottle
- Water Heater:
- Basement Desc:
- Concrete Floor, Interior Access, Partial, Stairs - Interior, Storage Space
Exterior Features
- Style of Residence:
- Cape
- House Color:
- white
- Time Share:
- No
- Resort:
- Exterior Desc:
- Exterior Details:
- Porch - Enclosed, Shed, Storage
- Amenities/Services:
- Land Desc.:
- City Lot, Interior Lot, Level, Sidewalks, Near School(s)
- Suitable Land Usage:
- Roof Desc.:
- Shingle
- Driveway Desc.:
- Gravel
- Foundation Desc.:
- Stone
- Sewer Desc.:
- Cesspool, On-Site Septic Exists, Private
- Garage/Parking:
- Yes
- Garage Spaces:
- 1
- Road Frontage:
- 54
Other Information
- List Date:
- 2024-09-06
- Last Updated:
- 2024-10-02 18:44:27



